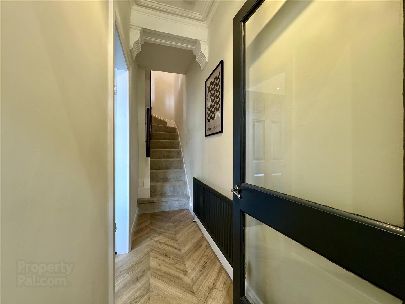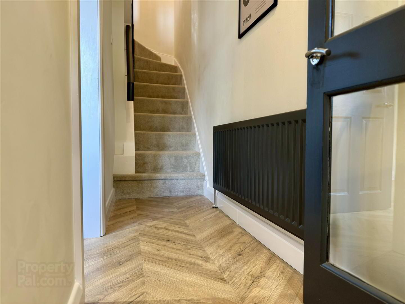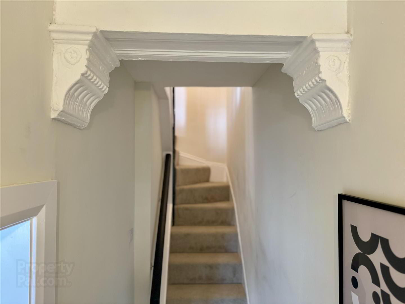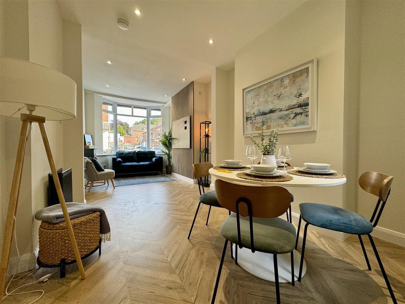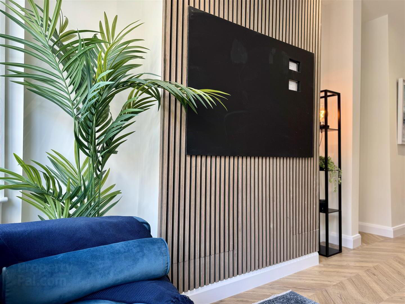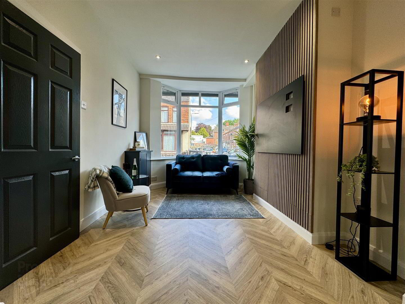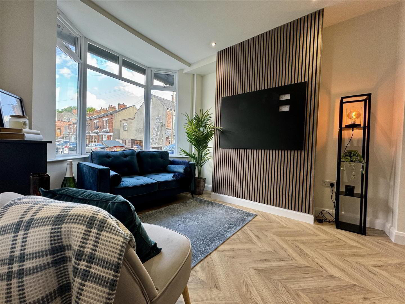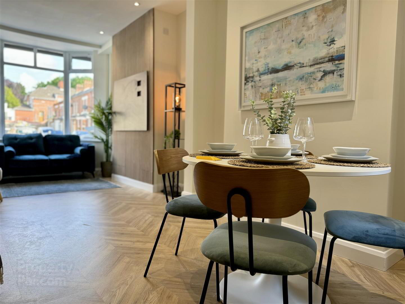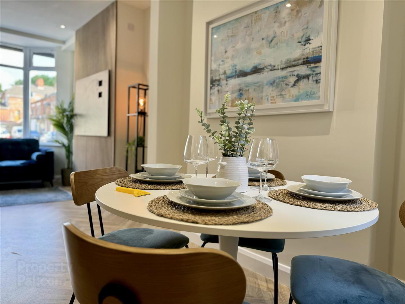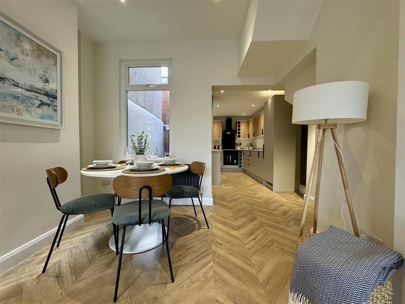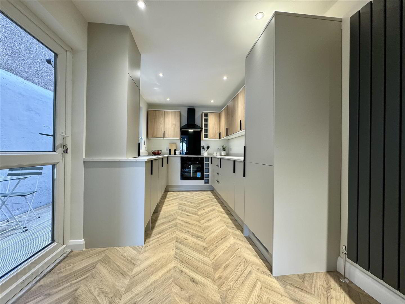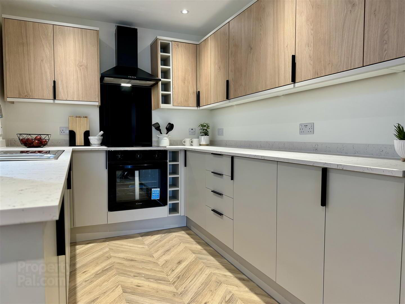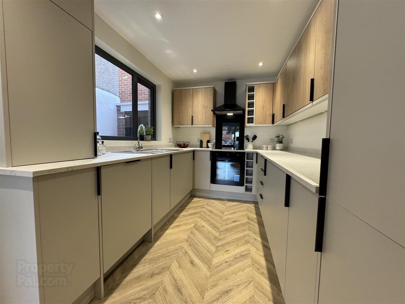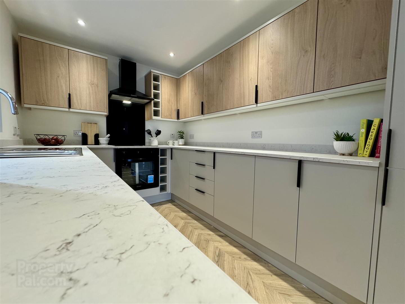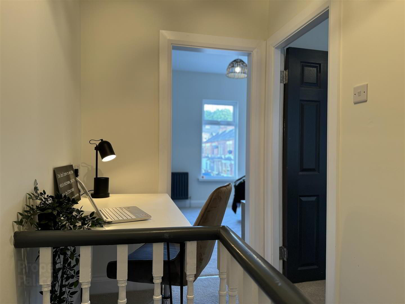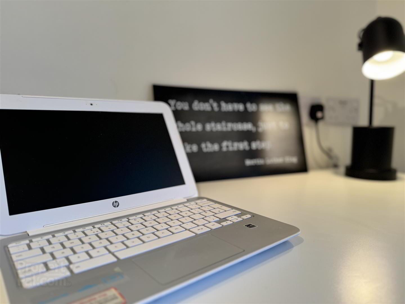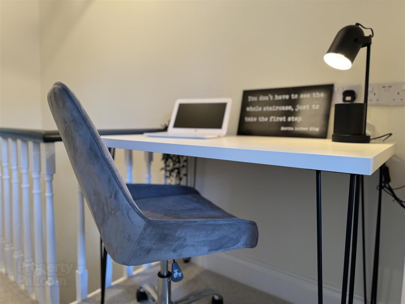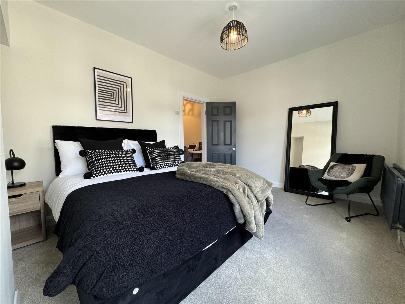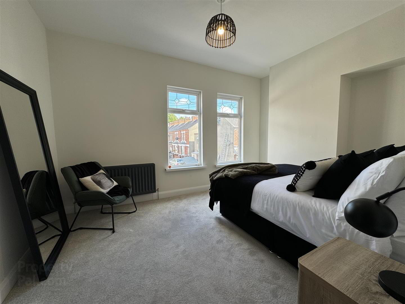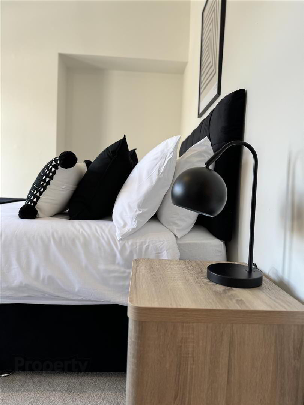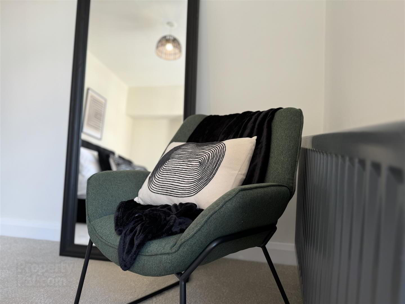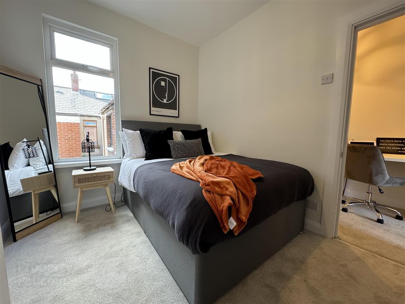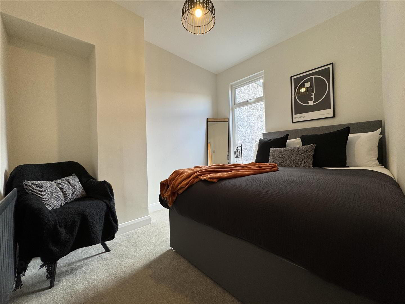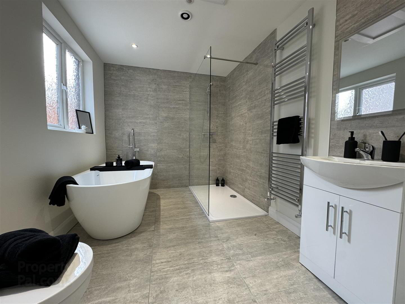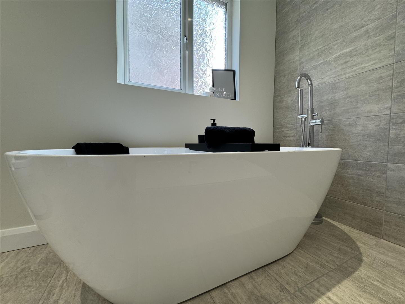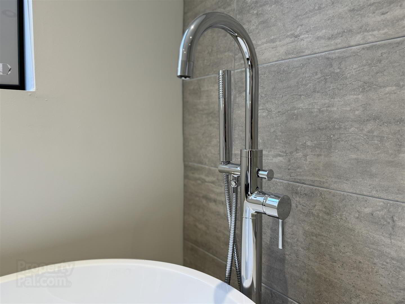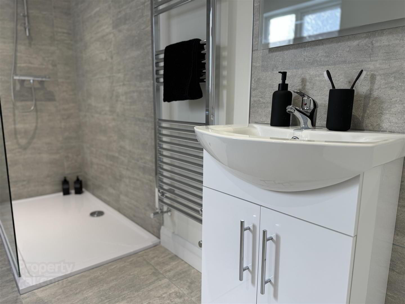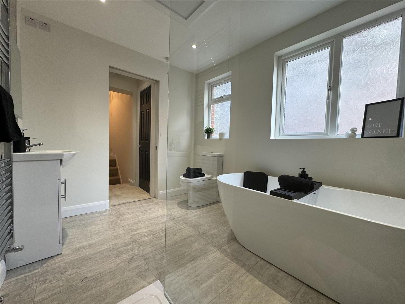30 Moorgate Street,
Bloomfield, Belfast, BT5 5BZ
2 Bed Mid-terrace House
Sale agreed
2 Bedrooms
1 Bathroom
1 Reception
Property Overview
Status
Sale Agreed
Style
Mid-terrace House
Bedrooms
2
Bathrooms
1
Receptions
1
Property Features
Tenure
Freehold
Energy Rating
Broadband
*³
Property Financials
Price
Last listed at Offers Around £139,950
Rates
£695.49 pa*¹
Property Engagement
Views Last 7 Days
31
Views Last 30 Days
110
Views All Time
62,443
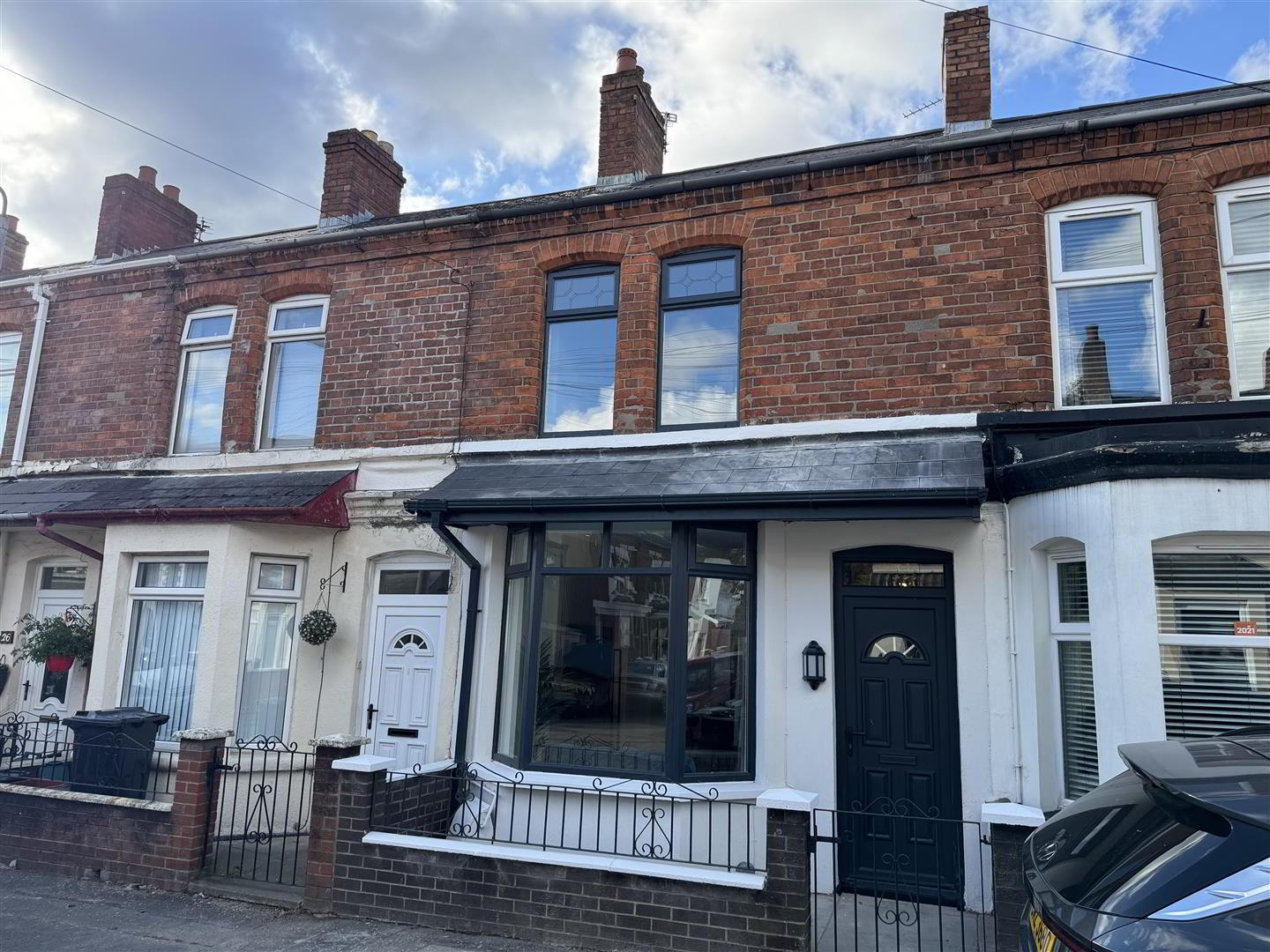
Features
- Newly Renovated Mid Terrace House
- 2 Bedrooms
- Beautiful Open Plan Living / Dining Room with Feature Media Wall
- Striking New Fitted Kitchen with Range of Appliances inc. Dishwasher
- Luxury Bathroom Suite with Freestanding Bath & Separate Double Shower Cubicle
- Newly Rewired - Replumbed with Gas Central Heating
- New Underfloor Insulation - Replastered & Fully Redecorated
- New Decking to Enclosed Rear Yard
- Highly Efficient C Rated EPC
The refurb on this one goes much further than a lick of paint.... some of the works noted include, a full rewire, with usb sockets added, replumbed gas central heating, replastered, new ground floor underfloor insulation, new stunning two tone fitted kitchen with range of integrated appliances including dishwasher and washer /dryer, an amazing new luxury bathroom suite with freestanding bath and taps and a separate double shower cubicle, fully decorated throughout, new carpets on the first floor and stairs, new feature media wall created in the living room and a handy desk area created on the first floor now with two double & USB sockets.
This one will not last long, so if you want to book a viewing please contact 02890 992 884 or email [email protected]
- Entrance Porch 1.1 x 1 (3'7" x 3'3")
- Upvc entrance door with "welcome home" light with PIR sensor, herringbone style laminate wooden floor, door to:
- Entrance Hall
- Glazed door, herringbone style laminate wooden floor, radiator, staircase to first floor, decorative original features including ceiling cornice and archway, underfloor insulation added
- Open Plan Living Dining 6.94 x 2.97 (22'9" x 9'8")
- A beautiful open plan room with double glazed upvc bay window to front and window to rear, herringbone style laminate wooden floor, feature wood panelled media wall, radiator, underfloor insulation added, opening onto the kitchen:
- Kitchen 4.5 x 2.34 (14'9" x 7'8")
- Stunning newly fitted kitchen with extensive range of wall and base units. The base units are a modern tone with granite effect worktops, the wall units are a complimentary wooden effect unit all with matt black handles and soft closing doors. There is an integrated electric oven, 4 ring electric hob and extractor hood over. An integrated fridge freezer , washer / dryer and dishwasher are also included. Vertical radiator.
- First Floor Landing
- This space has been utilised perfectly with the landing area now able to be used as a small study area / home office with the new addition of double sockets with USB points. Access to the roofspace.
- Bedroom 1 4.07 x 3.07 (13'4" x 10'0")
- Two x upvc double glazed windows to front, radiator, new carpet
- Bedroom 2 3.01 x 2.5 (9'10" x 8'2")
- Upvc double glazed window to rear, radiator, new carpet
- Bathroom 3.07 x 2.32 (10'0" x 7'7")
- Luxurious new bathroom suite fitted with free standing bath and taps, separate double shower cubicle with thermostatic shower, close coupled WC and wash hand basin with vanity unit under. Italian porcelian tiled floor and walls, wall mounted LED touch mirror, spotlights, extractor fan, heated towel rail, 2 x upvc double glazed windows
- Outside
- Enclosed rear yard with new deck area
Forecourt

Click here to view the video

