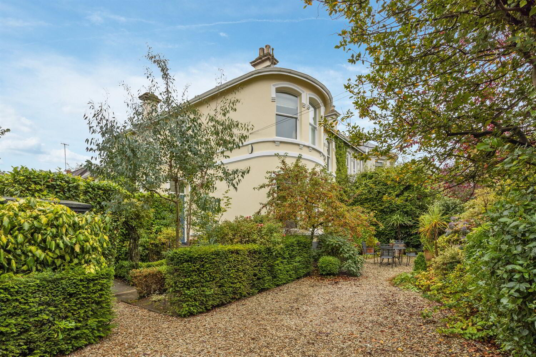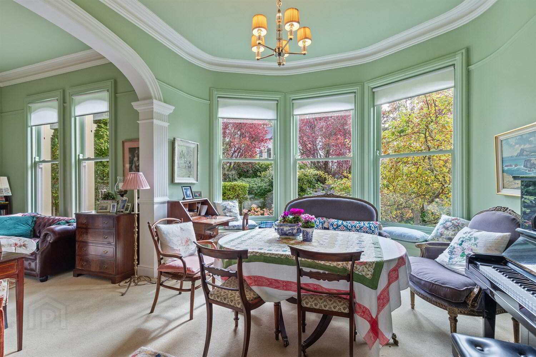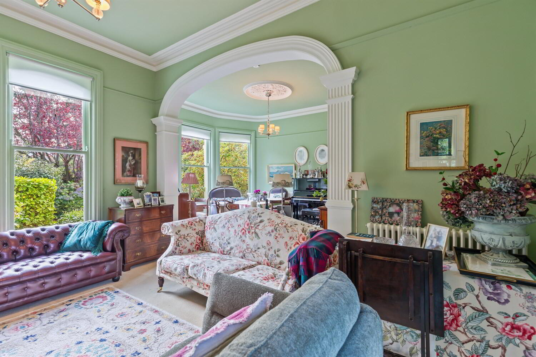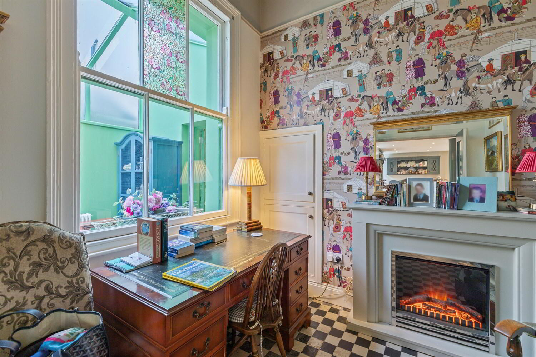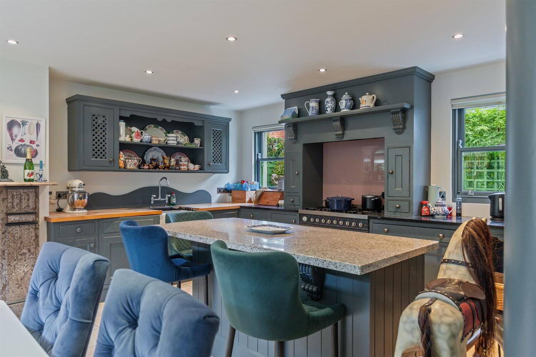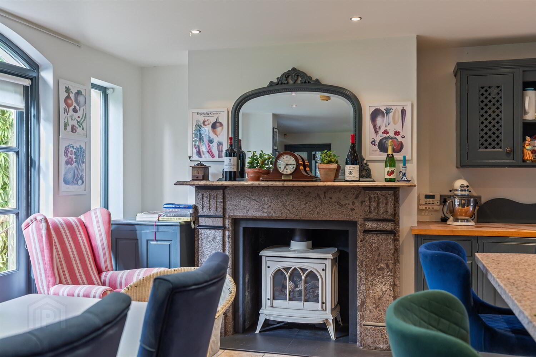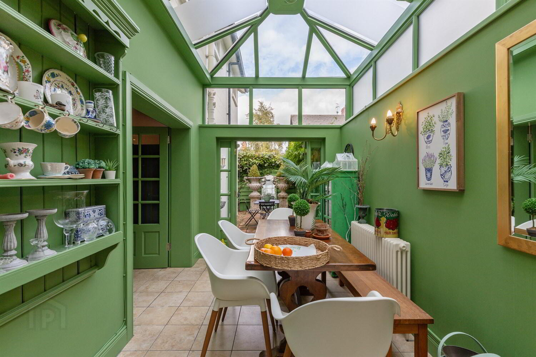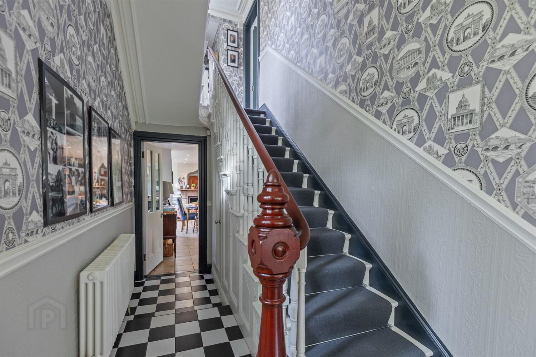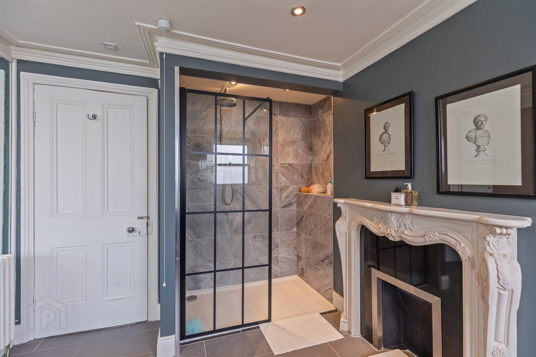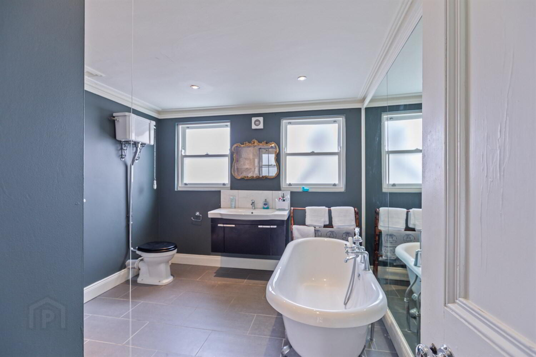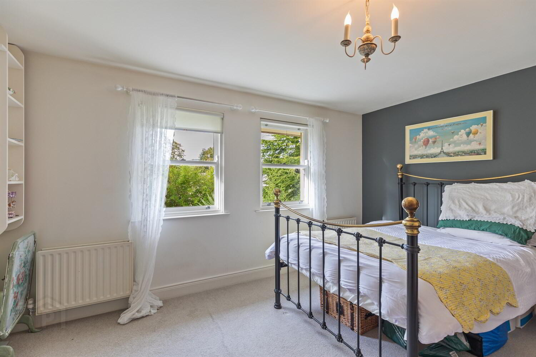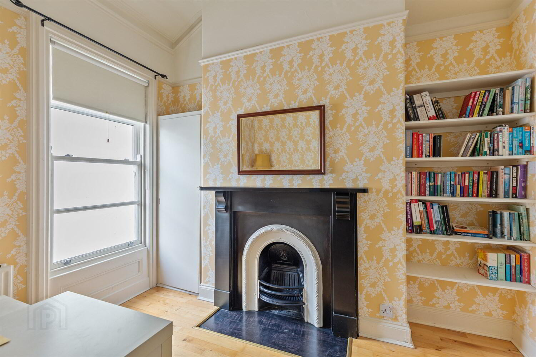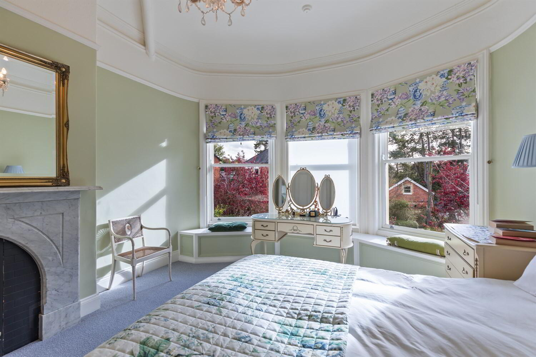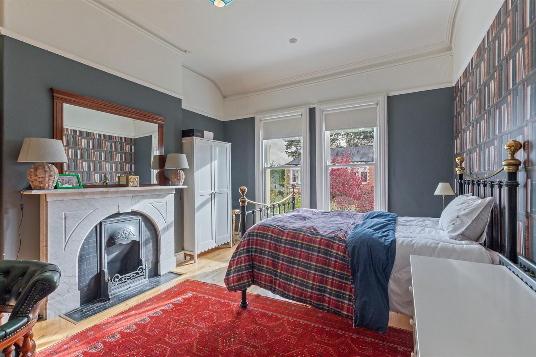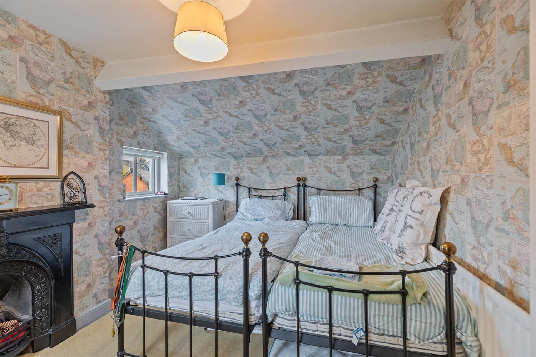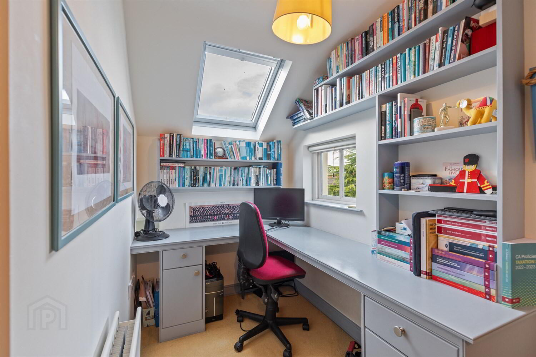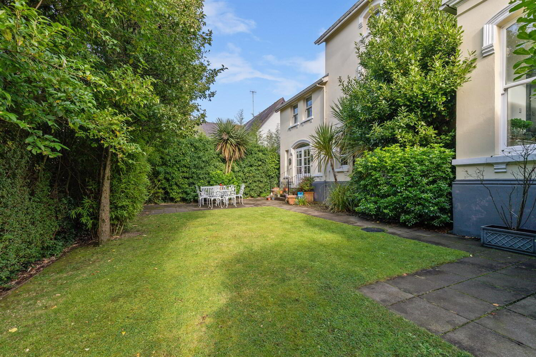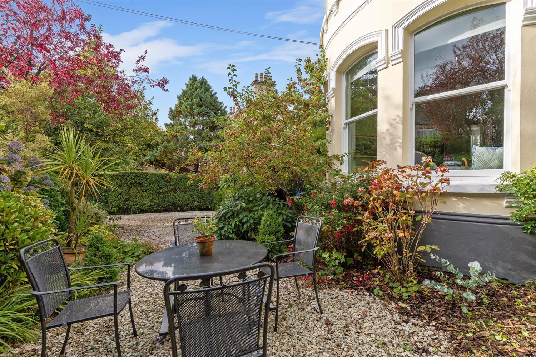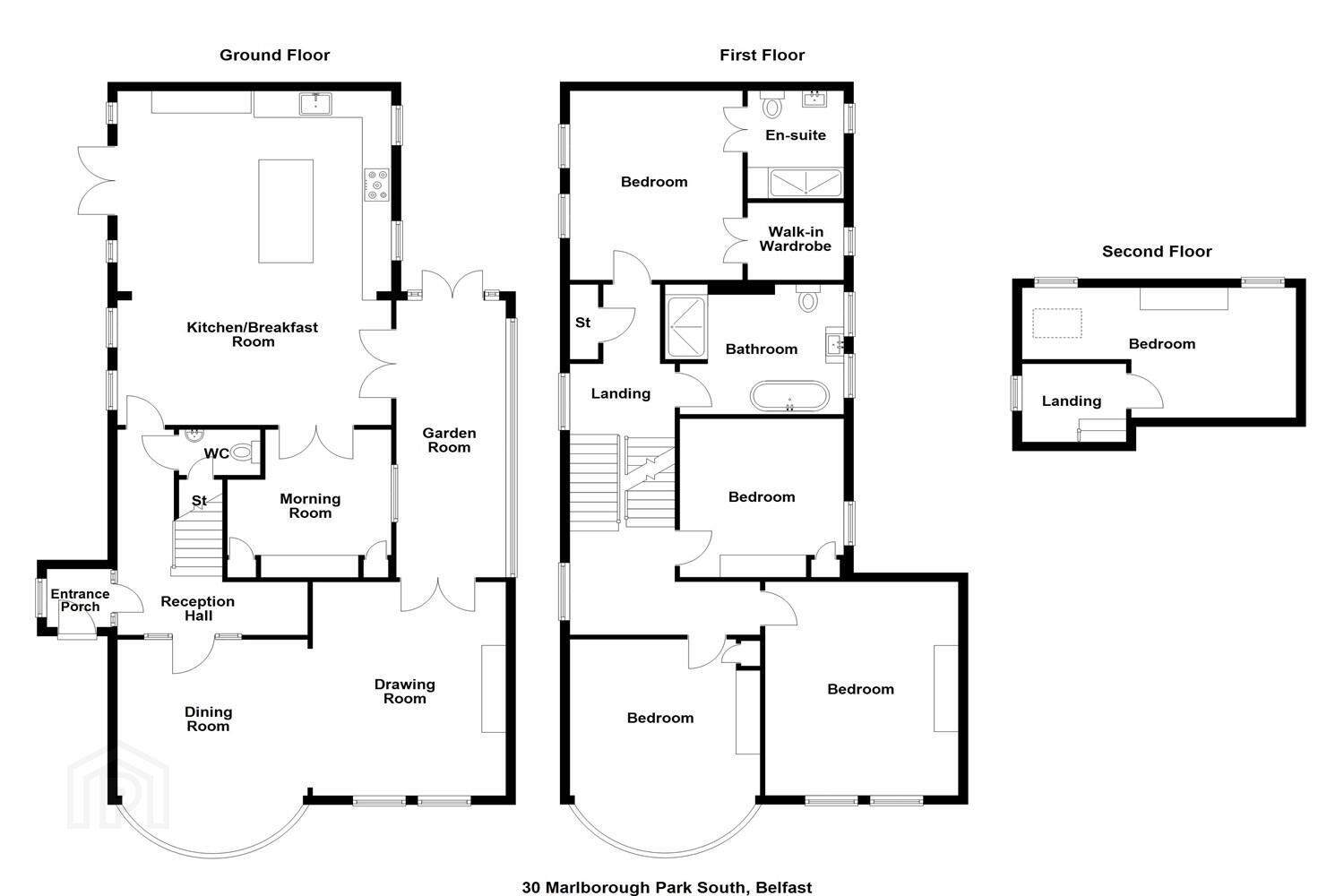30 Marlborough Park South,
Belfast, BT9 6HR
5 Bed Semi-detached House
Offers Around £775,000
5 Bedrooms
2 Bathrooms
4 Receptions
Property Overview
Status
For Sale
Style
Semi-detached House
Bedrooms
5
Bathrooms
2
Receptions
4
Property Features
Tenure
Not Provided
Energy Rating
Broadband Speed
*³
Property Financials
Price
Offers Around £775,000
Stamp Duty
Rates
£3,837.20 pa*¹
Typical Mortgage
Legal Calculator
In partnership with Millar McCall Wylie
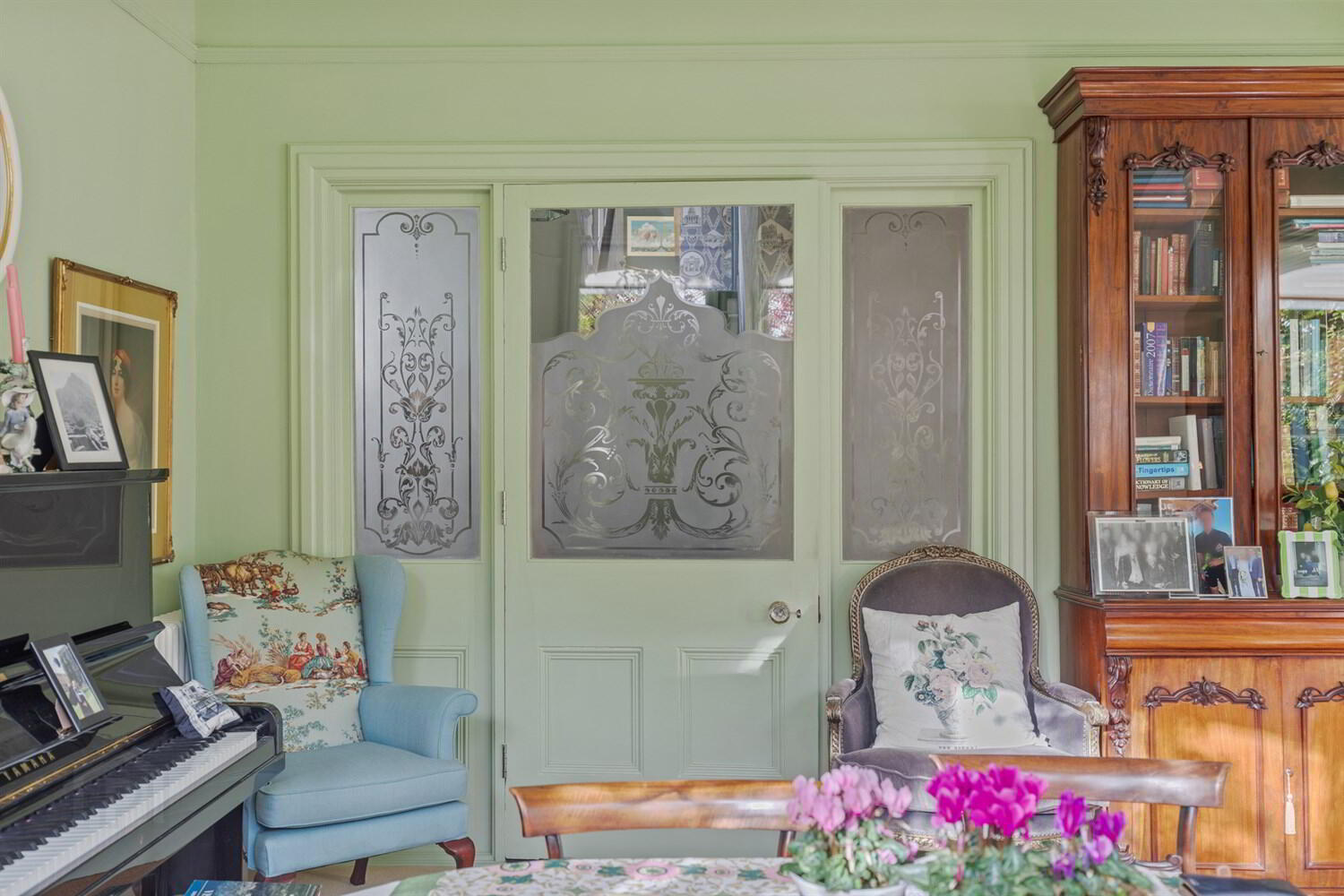
Additional Information
- Attractive Extended Semi-Detached Period Residence on Extremely Private and Mature Site
- Exquisite Original Period Details Retained Throughout
- Entrance Porch Leading to Entrance Hall With Tiled Floor, Corniced Ceiling and Ceiling Rose
- Cloakroom and Understairs Storage
- Stunning Drawing Room with Marble Fireplace Leading to Formal Dining Room With Bay Window and Built in Seating
- Garden Room with Glazed Vaulted Atrium
- Open plan Kitchen and Breakfast Room with painted units, granite work tops and island unit, double doors leading to south west facing garden in lawns and patio area
- Morning Room or Study
- Five Well Proportioned Bedrooms, Principal Bedroom with Ensuite Shower Room and Dressing Area
- Luxury and Spacious Family Bathroom
The current owners have sympathetically retained all the original period detailing throughout. The house dates from 1884 and the original Victorian marble fireplaces, cornicing and ceiling roses have been retained in all rooms.
The internal accommodation comprises on the ground floor a tiled entrance porch and entrance hall, large south-facing drawing room/dining room, leading to a garden room and a delightful courtyard. Located off the kitchen, there is also a good-sized breakfast room/study. In addition, over the first and second floors there are 5 generous double bedrooms, one with an ensuite shower room and walk-in wardrobe, as well as a family bathroom.
The property is complimented by mature and private gardens to both the front and side, with mature planting, patio and seating areas. There are entrance gates and a stoned driveway to the front, with parking area for several cars.
Marlborough Park South is located between the Malone and Lisburn Roads and is highly regarded for its prime location, with a vast array of boutiques and restaurants on its doorstep. The property is also within walking distance of leading primary and grammar schools, making it highly desirable for growing families.
Hardwood front door
Entrance Porch
Tiled Entrance Porch, Inner glazed door leading to..
Entrance Hall
Tiled floor, corniced ceiling, ceiling rose and understairs storage
Cloakroom
Wash hand basin, low flush W.C, tiled floor.
Etched Glazed Door and side panels leading to...
Dining Room 4.88m (16') into bay x 3.96m (13')
Bay window and window seating, corniced ceiling and ceiling rose, open detailed arch leading to...
Drawing Room 4.8m (15'9) x 3.96m (13')
Marble fireplace with gas coal effect fire, slate inset and hearth, corniced ceiling and ceiling rose. Double doors to...
Garden Room 5.92m (19'5) x 2.26m (7'5)
Glazed Vaulted atrium, tiled floor, double doors to rear patio and sitting area. Double doors leading to...
Extended Kitchen and Breakfast Area 7.49m (24'7) x 5.41m (17'9)
Full range of fitted bespoke hand painted units, granite worktop, old Belfast sink, `Britannia' range oven with 4 ring gas hob with range hood surround and storage, integrated washing machine and dishwasher, open shelving, tiled floor, Island unit with breakfast bar, integrated `Bosch' microwave, speckled granite worktop, integrated freezer. Tiled Floor.
Breakfast Area
Marble fireplace with gas stove and slate hearth, double doors to side garden and patio area.
Morning Room 3.38m (11'1) x 2.97m (9'9)
Tiled floor, built in storage cupboards
First Floor Return
Landing
Hotpress with radiator.
Luxury Family Bathroom
Free standing rolltop bath with telephone hand shower, vanity unit with tiled splashback, high flush W.C, feature fireplace, walk in fully tiled double shower area, traditional bell shaped drencher shower head, corniced ceiling, mirrored wall, tiled floor.
Bedroom 4.27m (14') x 3.56m (11'8)
Access to roofspace with folding ladder
Double doors to Dressing Area with fitted hanging space
Ensuite Shower Room
Double doors to Ensuite Shower Room: Walk in double shower area, traditional bell shaped drencher showerhead, decorative low flush wc, pedestal wash hand basin, tiled floor
First Floor
Landing
Corniced ceiling
Bedroom 3.43m (11'3) x 3.38m (11'1)
Oak strip flooring, attractive fireplace, built in shelving
Bedroom 4.88m (16') into bay x 3.96m (13')
Bay window with window seating and storage Corniced ceiling, marble fireplace and built in cupboard
Bedroom 5.36m (17'7) x 3.99m (13'1)
Oak strip floor. Marble fireplace with tiled inset and hearth
Second Floor
Bedroom 5.38m (17'8) at widest points x 2.92m (9'7)
Attractive cast iron fireplace. Velux window. Built in study area with desk and shelving
Outside
Well-tended secluded gardens with mature planting to front and rear. Paved Sun Terrace to side with lawns and rear and front sitting areas. Garden shed and enclosed bin storage. Double entrance gates leading to Stoned Driveway Parking for several cars to front.


