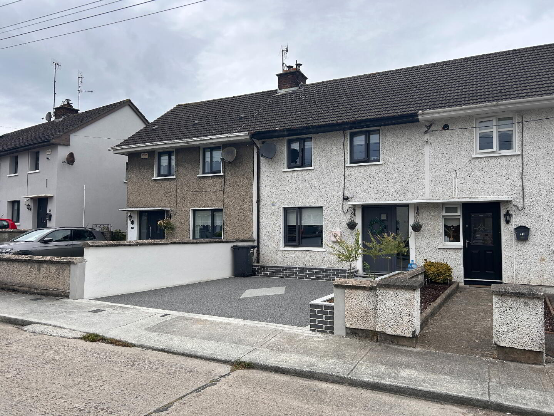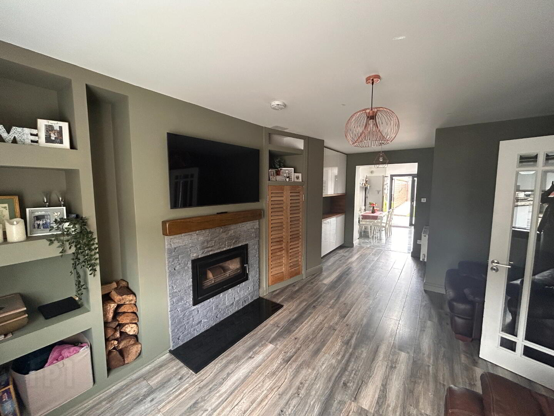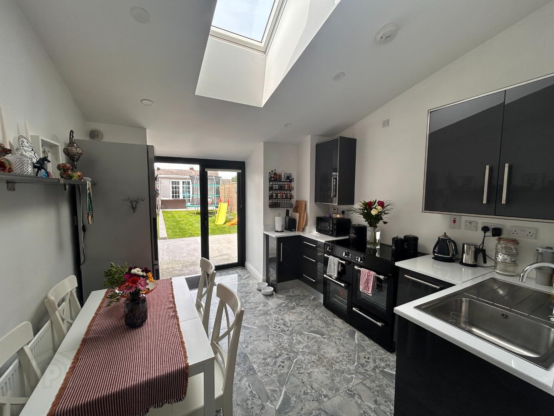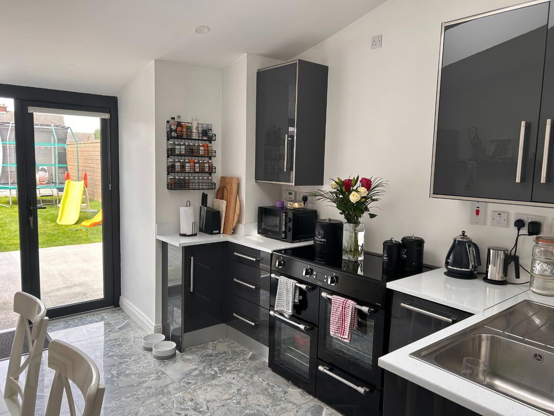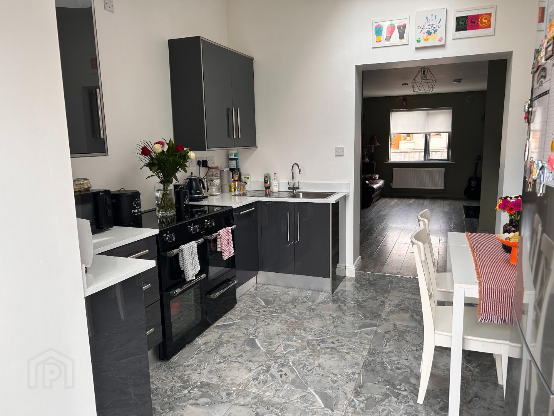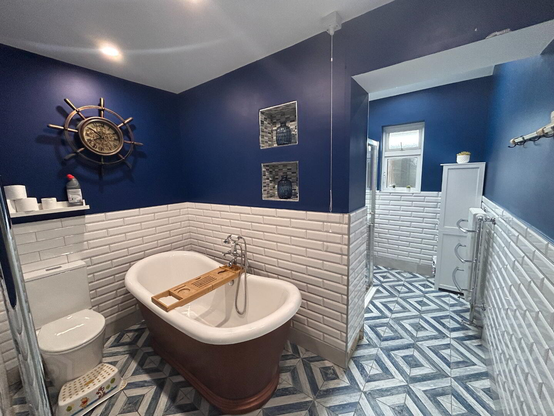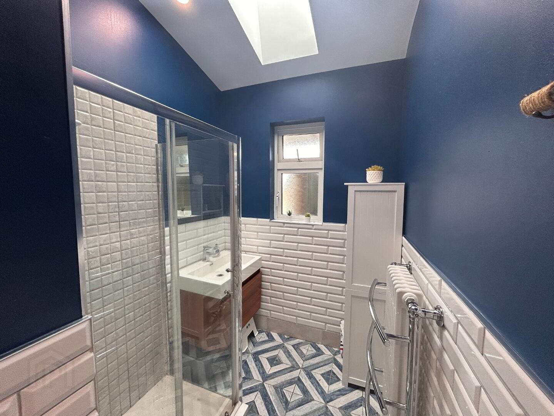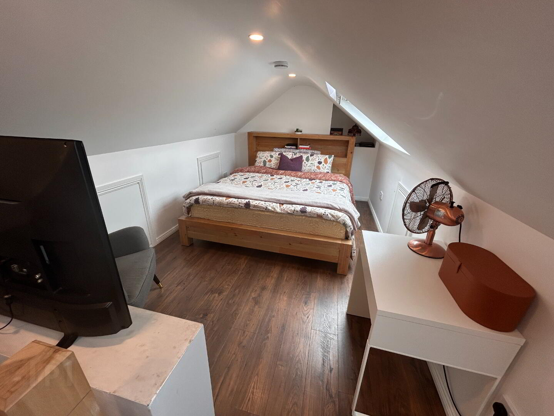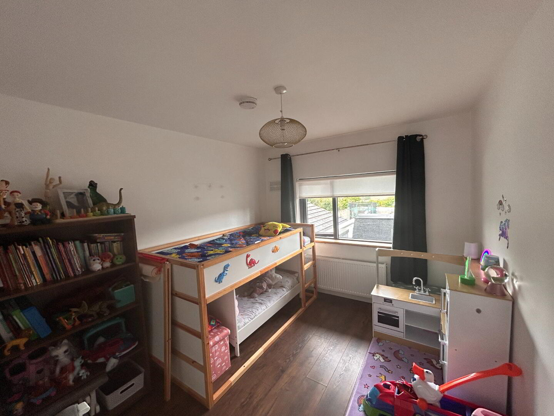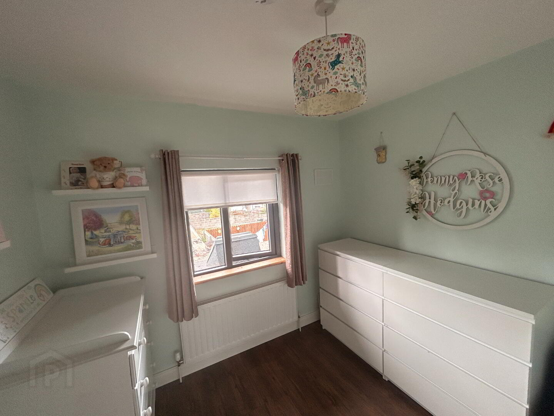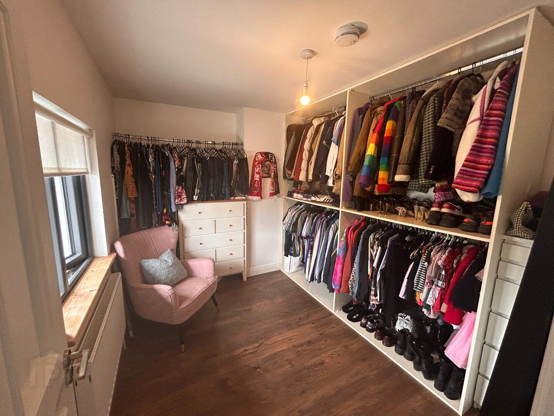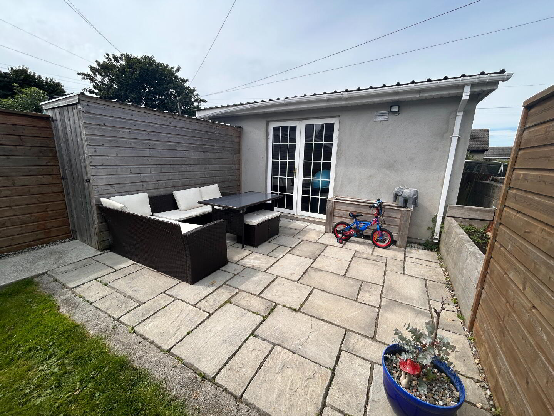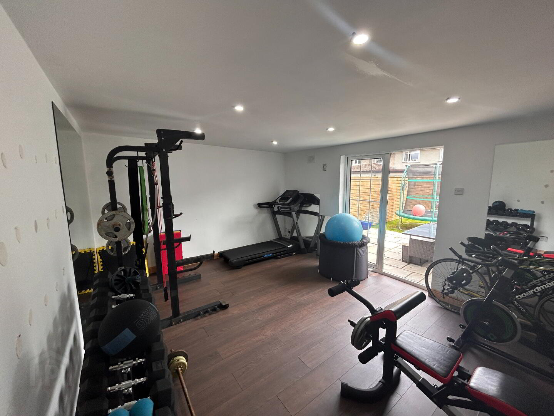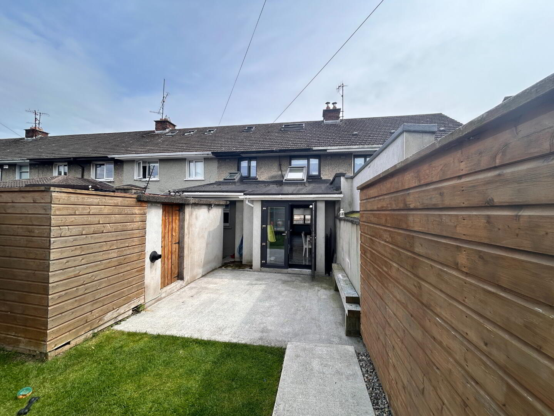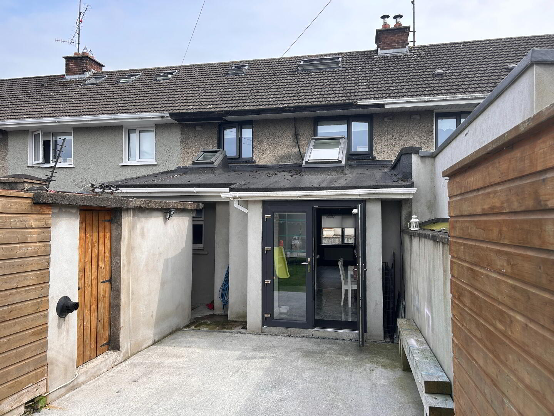30 Marian Park,
Drogheda, A92P3CN
3 Bed Mid-terrace House
Asking Price €295,000
3 Bedrooms
1 Bathroom
1 Reception
Property Overview
Status
For Sale
Style
Mid-terrace House
Bedrooms
3
Bathrooms
1
Receptions
1
Property Features
Size
88 sq m (947.2 sq ft)
Tenure
Freehold
Energy Rating

Heating
Oil
Property Financials
Price
Asking Price €295,000
Stamp Duty
€2,950*²
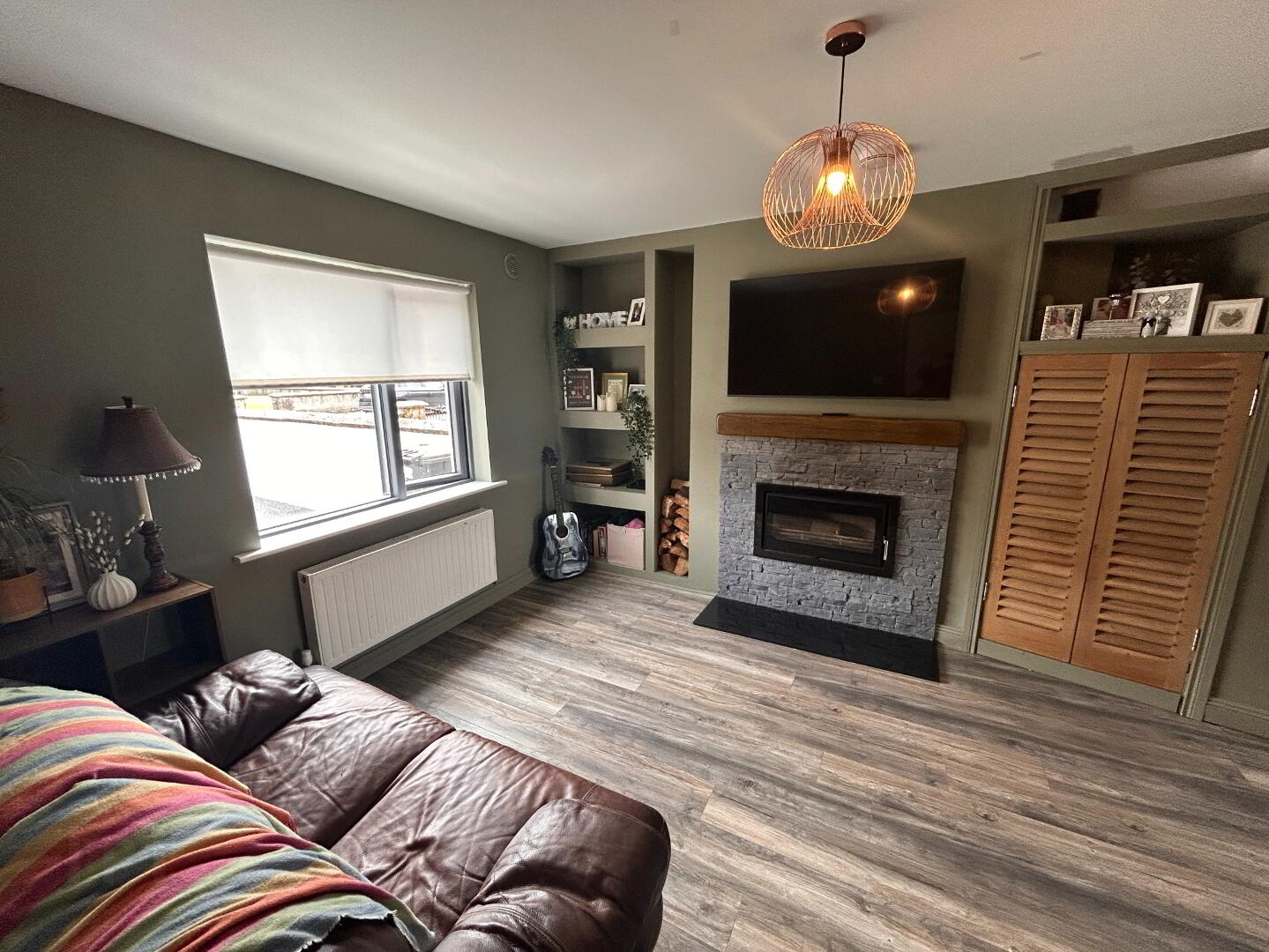
Immaculate terraced 3-bedroom family home (88 sqm) plus attic conversion.
Description:
No 30 Marian Park is a delight to behold. From the minute you enter through the newly installed front door, the work and care that has been put in this home is glaringly obvious.
Immediately off the entrance hall, there is a well-proportioned living room complete with an array of built in -units and a feature fireplace with built-in stove. The area opens up to the tiled kitchen & dining area which is bright and welcoming. The kitchen is fitted with a range of wall & floor units and integrated, dishwasher. Patio doors open into the back garden. Off the hall, there is a most attractive large bathroom complete with free standing bath, heated towel rails, separate large electric shower and wc with vanity unit. The floor is tiles and the walls are partially tiled,
Upstairs there are 3 bedrooms with the 3rd bedroom currently in use as a walk-in wardrobe/dressing room.
Outside, there is a laundry room with plumbing for a washing machine, an outdoor tap, a block shed and to the rear of the garden there is a newly built garden room which is currently in use as a gym. Boundary fences incorporate attractive feature timber panelling. To the front of the property the new driveway complete with attractive low maintenance planting areas provides parking for 2 cars.
Location:
No. 30 is located in a very quiet and family orientated estate with almost all amenities within a 10–15-minute walk. Drogheda Bus Depot is a 5-minute walk via Wattery Hill steps. Drogheda Train Station is a 15-minute walk via St Marys Street. Sacred Heart Secondary School & St Mary’s Diocesan School, St Mary’s Primary School & Marymount Primary School are all in a 15-minute walk of this home.
Features:
Immaculate family home situated in sought-after residential neighbourhood within easy reach of Drogheda town.
Built in 1965 and extensively renovated.New front door and double-glazed windows (which will most likely increase current BER rating of D2).
Large block garden room currently in use as a gym but equally suitable as therapy room or home office.
New driveway with parking for 2 cars.
Services:
Mains water & sewerage
Oil fired central heating.
Excellent broadband connectivity.
Accommodation:
GROUND FLOOR
Entrance hall: 4.65m x 1.81m, Laminate wooden floor.
L.iving room; 6.22m x 3.32m Laminate wooden floor, built in units, feature fireplace with built in stove.
Kitchen / Dining:4.04 x 3.23m – tiled, range of modern fitted wall & floor units, Velux window, patio doors to back garden.
Bathroom: 3.79m x 2.9m, Tiled, heated towel rails, freestanding bath, large electric shower, sink with vanity unit, wc, Velux window.
FIRST FLOOR
Bedroom 1: 3.68m x 2.83m laminate floor,Bedroom 2: 3.68m x 2.83m laminate floor.Bedroom 3: 2.82m x 2.68m Laminate floor, currently in use as dressing room with built-in open wardrobe.
ATTIC CONVERSION:
Full attic conversion, laminate floor, Velux window, built in storage.
OUTSIDE:
Utility room plumbed for washing machine.Shed with boiler.Garden room currently in use as gym

