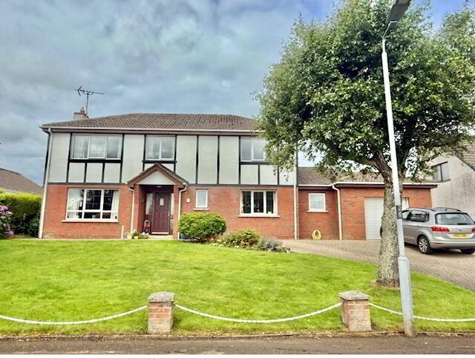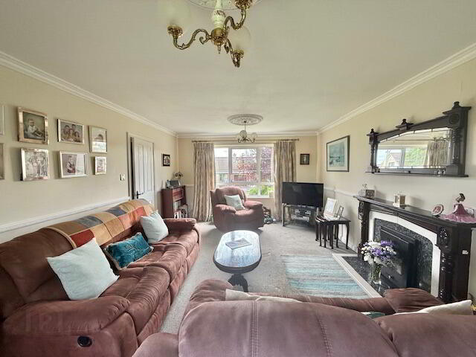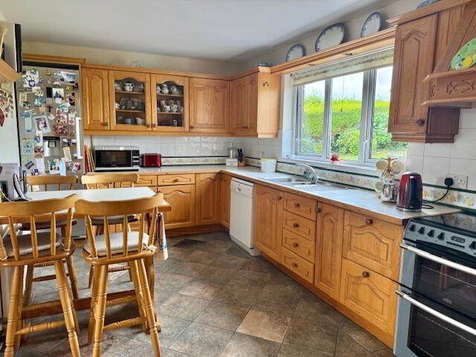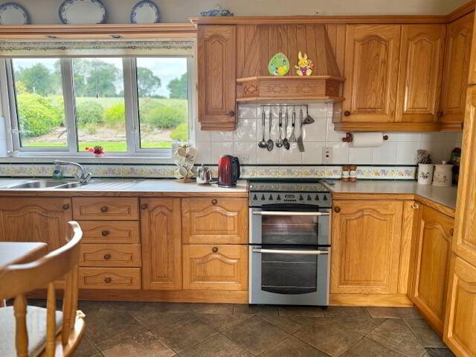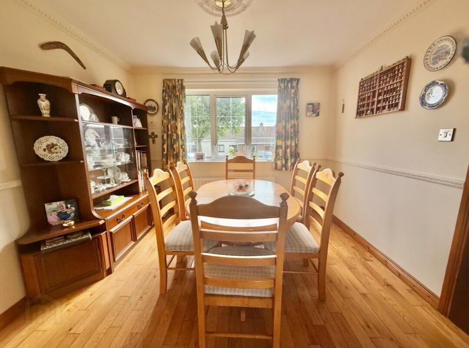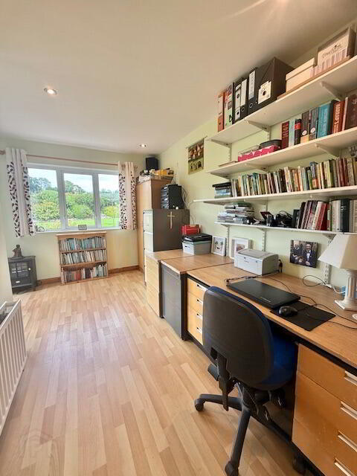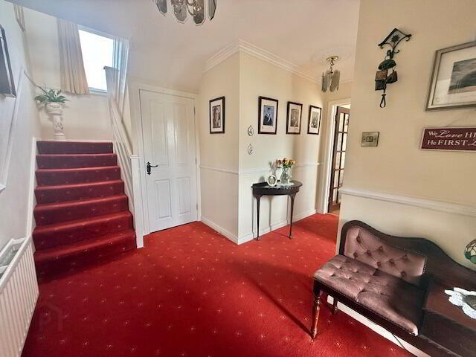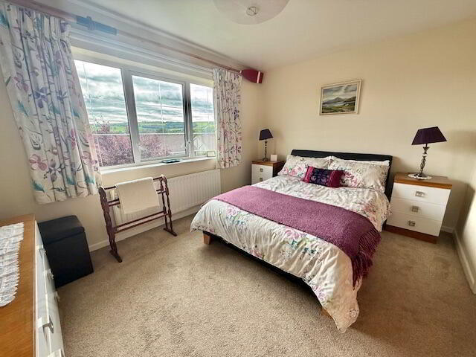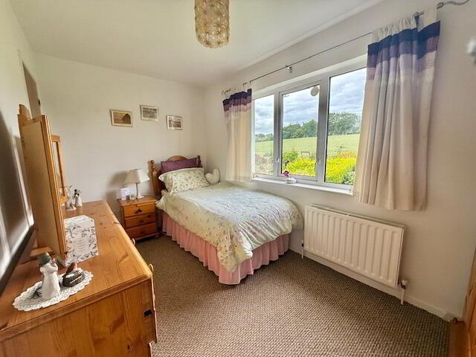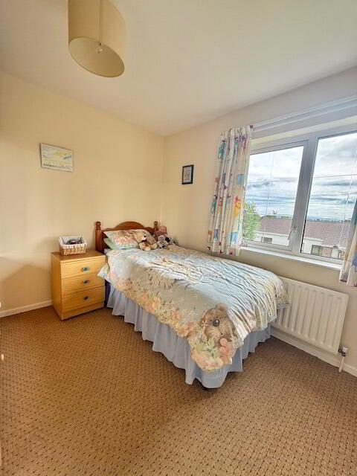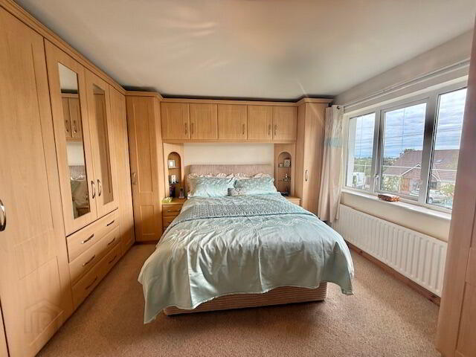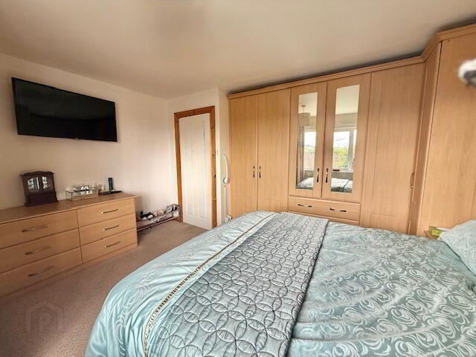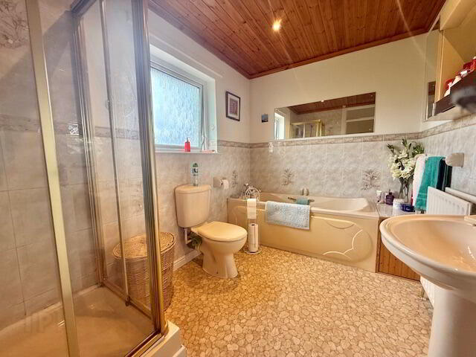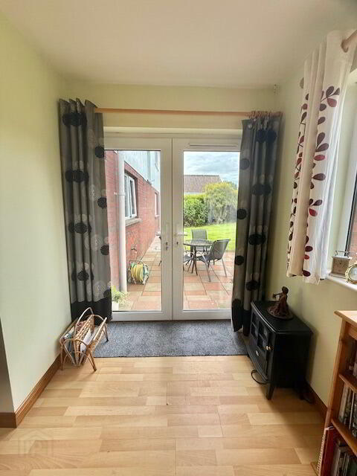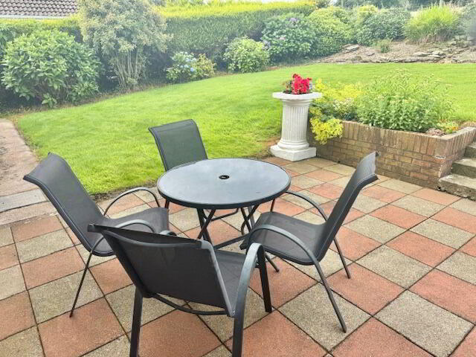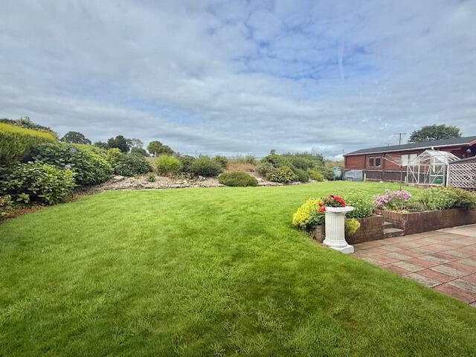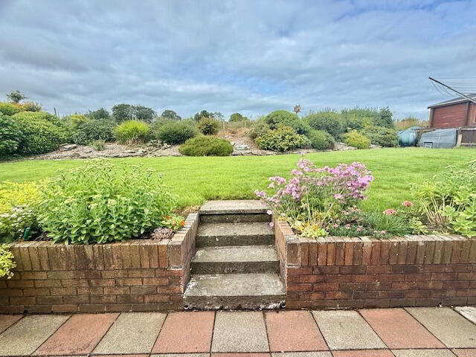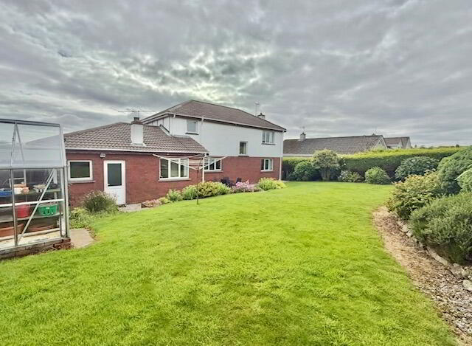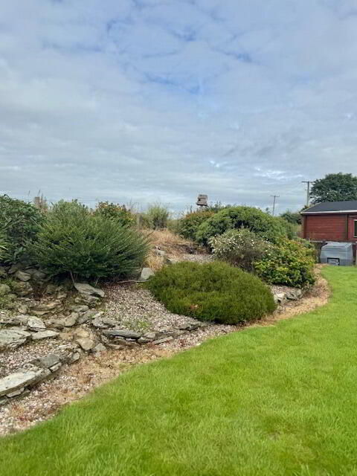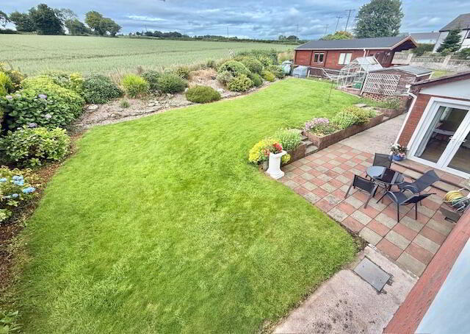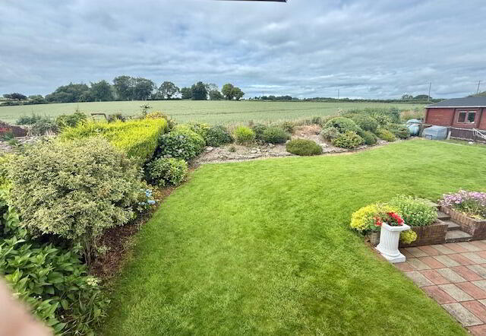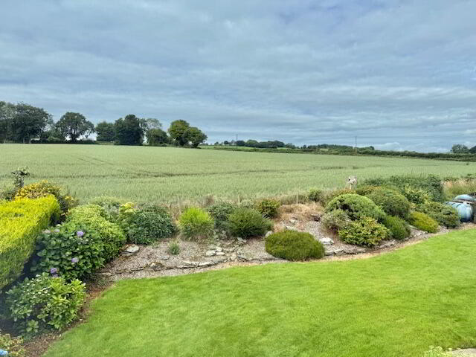30 Mallory Park,
Eglinton, Derry / Londonderry, BT47 3XJ
4 Bed Detached House
Sale agreed
4 Bedrooms
2 Bathrooms
2 Receptions
Property Overview
Status
Sale Agreed
Style
Detached House
Bedrooms
4
Bathrooms
2
Receptions
2
Property Features
Tenure
Not Provided
Heating
Oil
Broadband
*³
Property Financials
Price
Last listed at £325,000
Rates
£1,749.45 pa*¹
Property Engagement
Views Last 7 Days
368
Views Last 30 Days
2,600
Views All Time
8,555
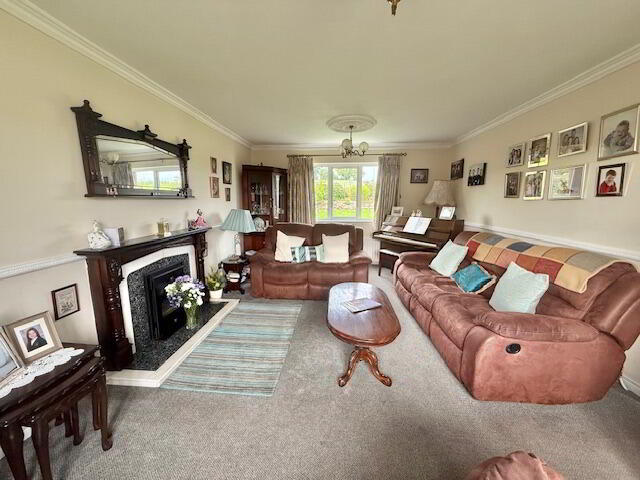
This well-proportioned home is ideal for modern family life, offering both versatility and comfort across two floors:
Four generous double bedrooms, each thoughtfully laid out to offer ample space, natural light, and peaceful views.
Two separate reception rooms, perfect for formal living, a home office, or cosy evenings by the fire. Both enjoy elegant proportions and large windows for an airy feel.
A bright and inviting open-plan kitchen/dining area forms the heart of the home, with plenty of space for casual dining, family time, or entertaining.
A dedicated utility room provides essential extra space and functionality, keeping the main living areas clutter-free.
On the ground floor, a shower room offers additional convenience for family and guests.
Upstairs, the main family bathroom is presented with a full suite, complementing the four bedrooms perfectly.
�� Practicality Meets Style
The home includes an integral garage, easily accessed from both inside and outside – ideal for vehicle storage, home gym potential, or workshop use.
Oil-fired central heating and uPVC double-glazed windows ensure warmth and efficiency all year round.
A spacious, brick-paved driveway offers generous off-street parking for multiple cars.
�� Idyllic Outdoor Space & Uninterrupted Rural Aspect
The gardens at 30 Mallory Park are a standout feature of the home, meticulously cared for and offering a sense of space and calm rarely found so close to a village centre.
The front garden is immaculately maintained with a generous lawn and tidy planting,
To the rear, the garden is a private and mature haven, featuring colourful borders, structured beds, and a large, open lawn – ideal for outdoor dining, gardening or simply relaxing.
Beyond the garden lies a spectacular open countryside vista, with rolling fields stretching out toward the horizon, offering complete privacy and a changing landscape with the seasons.
This unobstructed rural view is a defining feature of the home – rarely available, and impossible to replicate.
�� A Prime Village Location
Situated within Eglinton Village, a picturesque and highly regarded community, the property is within walking distance of local shops, cafes, schools, parks, and transport links. Despite its peaceful location at the end of a cul-de-sac, the home remains well connected to:
Derry City (10/15 minute drive away)
Main arterial routes for commuting east or west
Local amenities, schools, and recreation within minutes on foot
✅ Summary of Key Features
Approx. 1,800 sq ft of beautifully appointed internal accommodation
Detached four-bedroom home with two reception rooms
Spacious kitchen/dining layout with utility and shower room
First-floor family bathroom
Integral garage and ample off-street parking
Double glazing and oil-fired central heating
Quiet cul-de-sac location in Eglinton Village
Unrivalled countryside views to the rear
Generous, mature gardens front and rear


