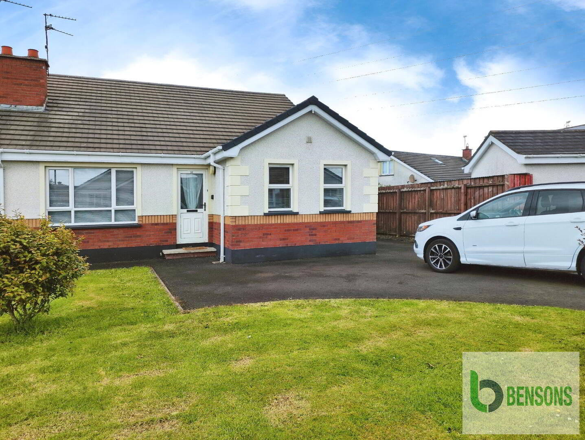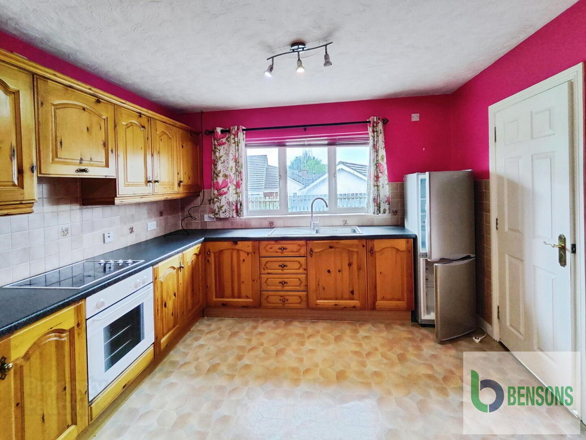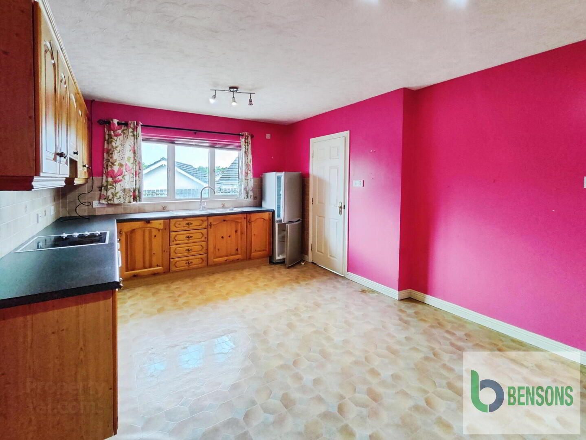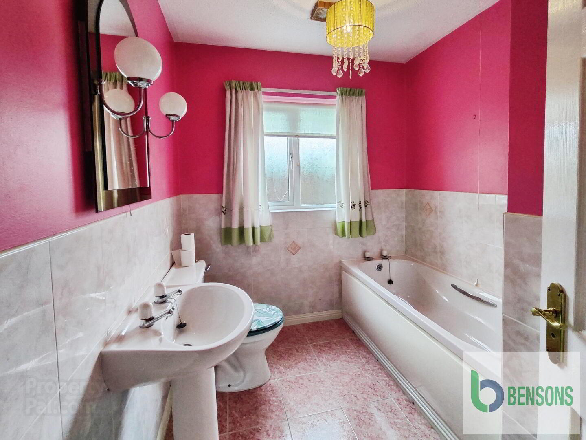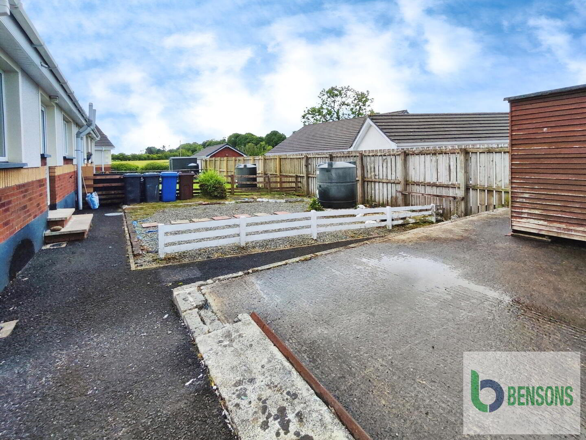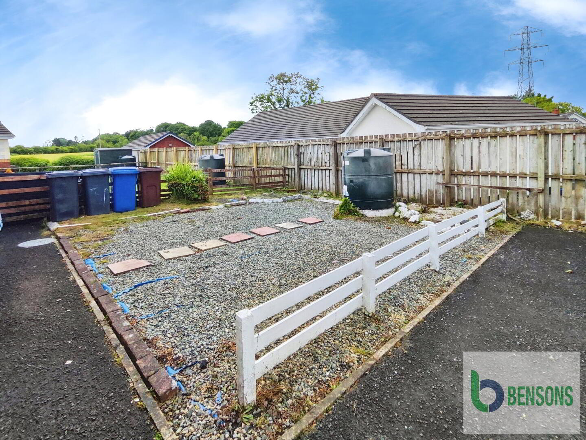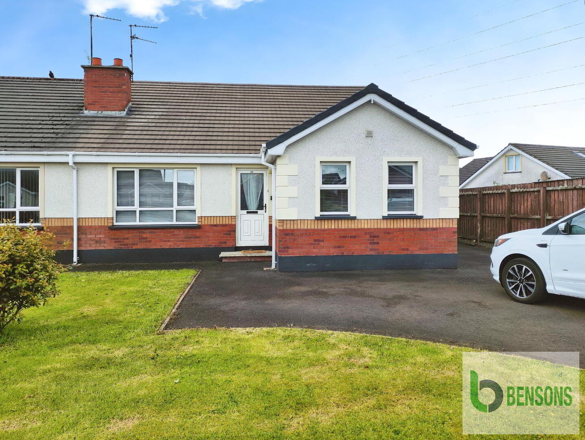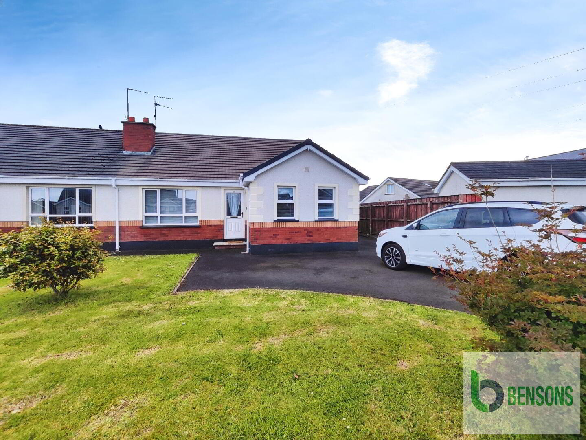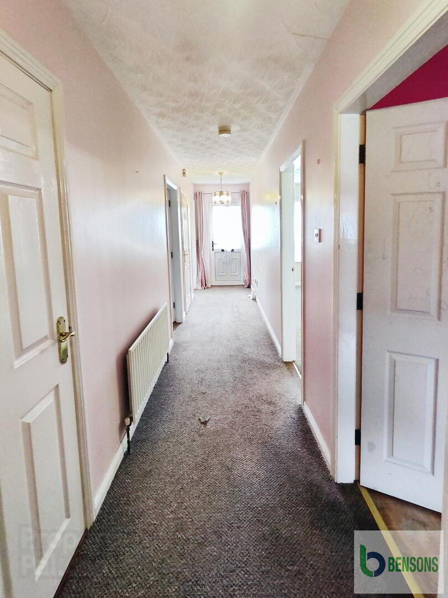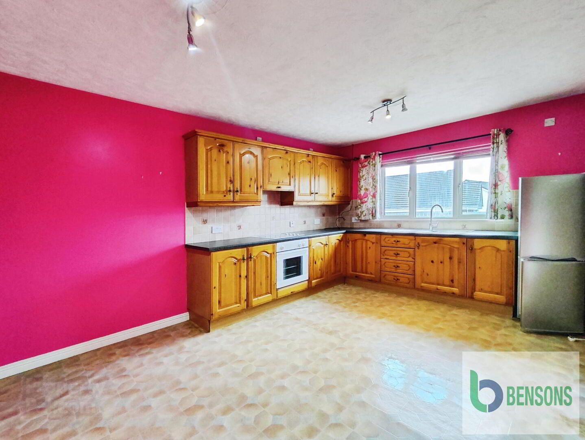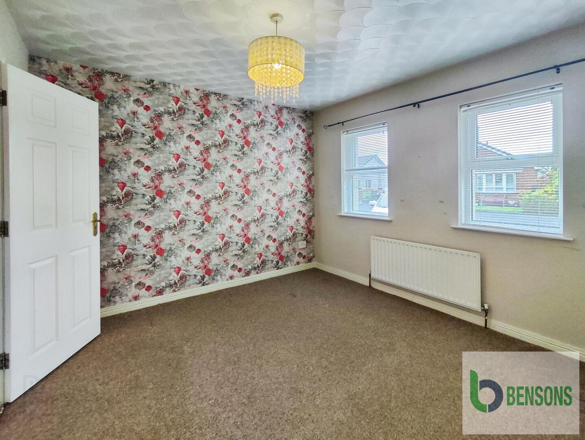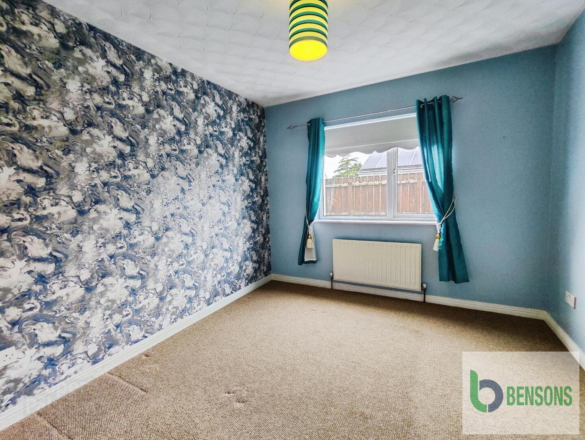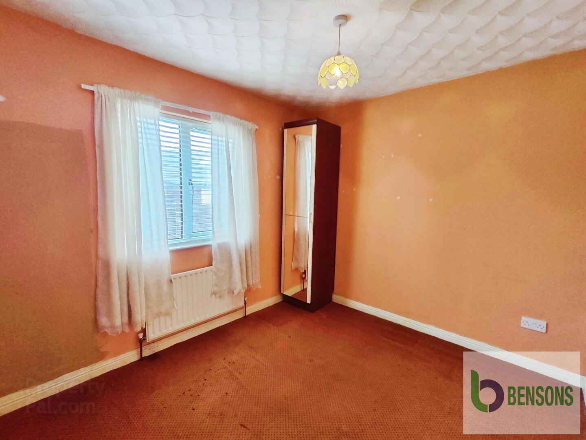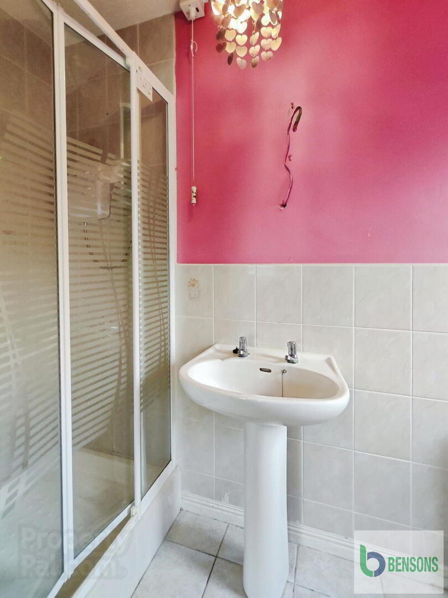30 Knockbracken Park,
Coleraine, BT52 1WP
3 Bed Semi-detached Bungalow
Offers Over £189,950
3 Bedrooms
2 Bathrooms
1 Reception
Property Overview
Status
For Sale
Style
Semi-detached Bungalow
Bedrooms
3
Bathrooms
2
Receptions
1
Property Features
Tenure
Not Provided
Broadband
*³
Property Financials
Price
Offers Over £189,950
Stamp Duty
Rates
£1,125.30 pa*¹
Typical Mortgage
Legal Calculator
Property Engagement
Views All Time
1,308
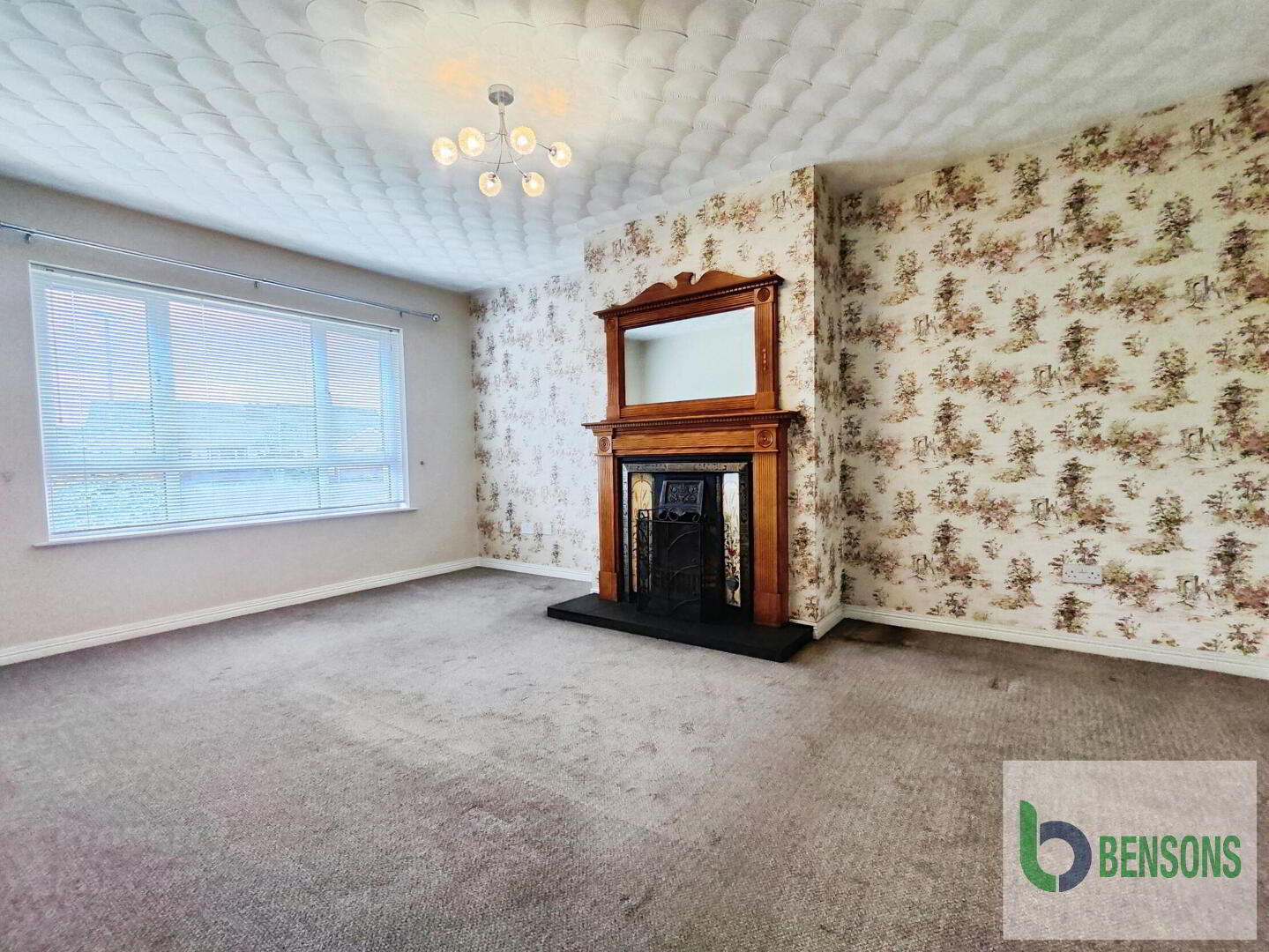
Features
- Quiet cul de sac location.
- PVC double glazed windows. PVC soffits, fascia and rainwater goods.
- Oil Fired Central Heating.
- Foundations in place for a detached garage.
- No onward chain.
Located on a private corner plot, this beautifully presented semi detached bungalow offers stylish, low-maintenance living in a quiet residential area. The entrance hall features a uPVC front door, hot press and built-in storage cupboard. The lounge includes a feature fireplace. The solid wood kitchen/dining area has integrated appliances, tiled walls, and great cupboard space. A utility room with additional storage and plumbing for laundry appliances. There are three bedrooms, including a generous main with en suite, and a flexible third room that can serve as a bedroom or extra living space. The bathroom includes a walk-in electric shower, bath, wash hand basin, and stylish tiled finish. Externally, the front garden is beautifully lawned and has a tarmac driveway for off-street parking, while the rear garden is covered in decorative stone, enclosed, and benefits from foundations in place for a detached garage. This lovely home is perfect for downsizers, families, or anyone seeking a well-appointed semi detached bungalow in a sought-after location.
- Entrance Hall
- With Hot press and storage cupboard.
- Living Room 4.98m x 3.53m
- With a black open fireplace, tiled inset, hearth, ornate wooden surround with mirror backed overmantel.
- Kitchen/Dining. 5.23m x 3.53m
- With a range of eye and low level solid wood units, tiling in-between, stainless steel sink unit with mixer tap, built in electric hob, low level oven and extractor fan overhead.
- Utility Room 2.36m x 1.63m
- With low level units, stainless steel sink unit, spaces and plumbing for washing machine and tumble dryer.
- Bedroom 1 3.61m x 3.23m
- With an en-suite comprising, wc, wash hand basin, fully tiled walk in electric shower cubicle, tiled floor and half tiled walls.
- Bedroom 2 3.38m x 2.92m
- Bedroom 3 3.15m x 2.64m
- Family Bathroom
- With bath, wc, wash hand basin, fully tiled walk in electric shower cubicle, tiled floor and half tiled walls.
- Exterior
- Gardens to front laid in, lawn dotted with shrubbery and property approached by a tarmac driveway with ample parking. Enclosed garden to rear laid in decorative stone with foundations laid for a detached garage. Outside light and tap.
- Estimated Domestic Rates Bill £1,125.30. Tenure To Be Confirmed.


