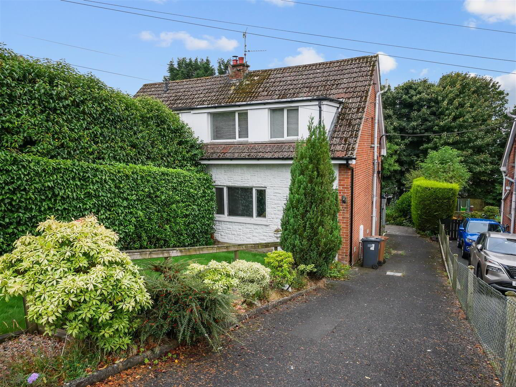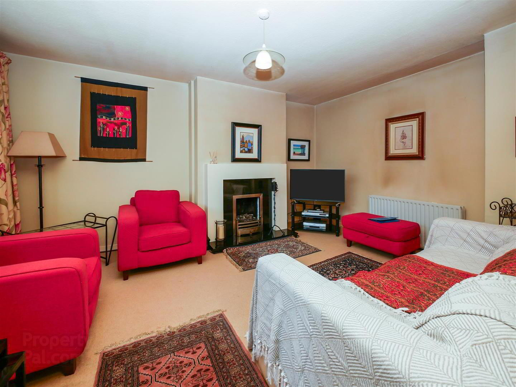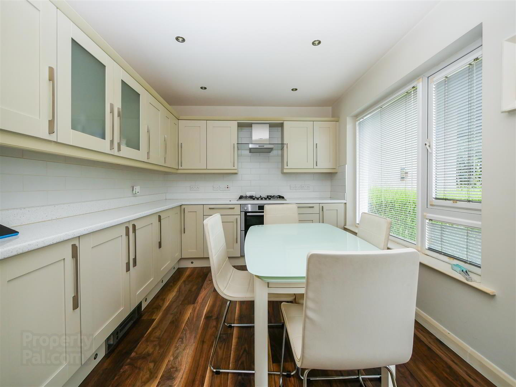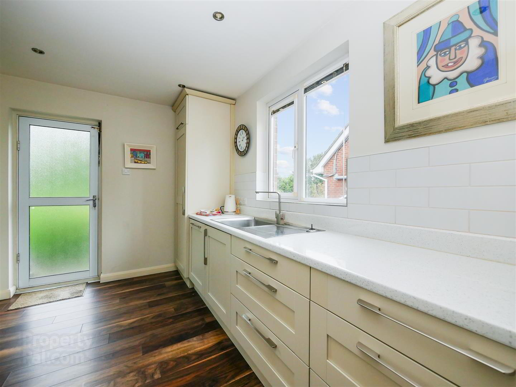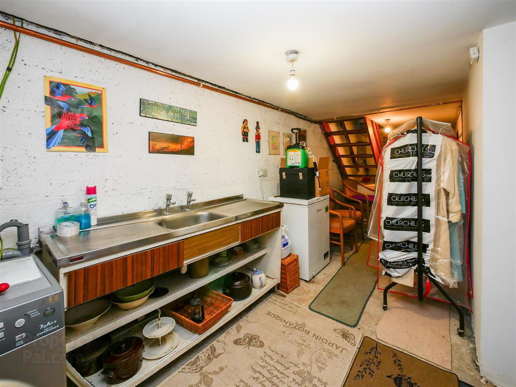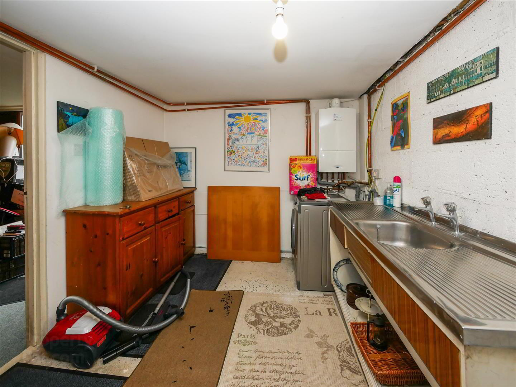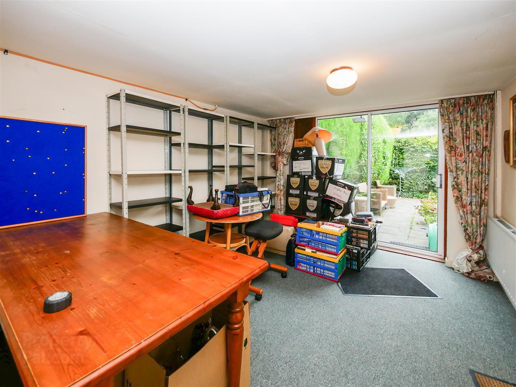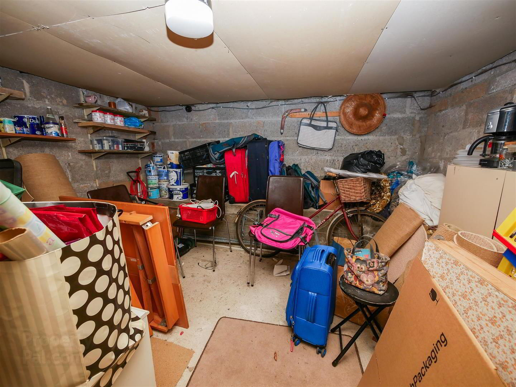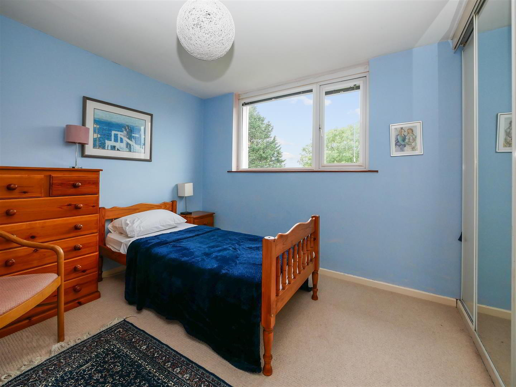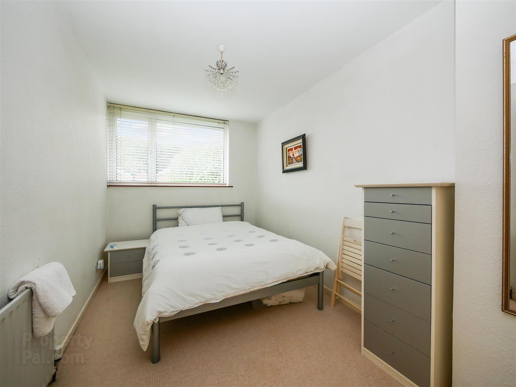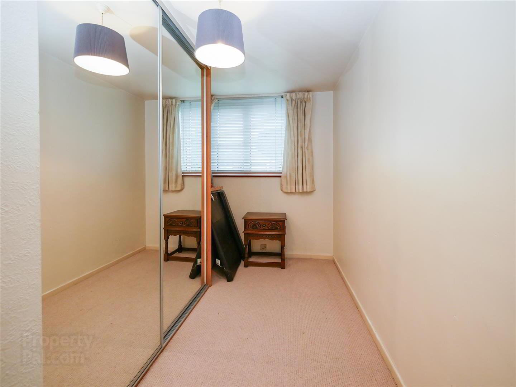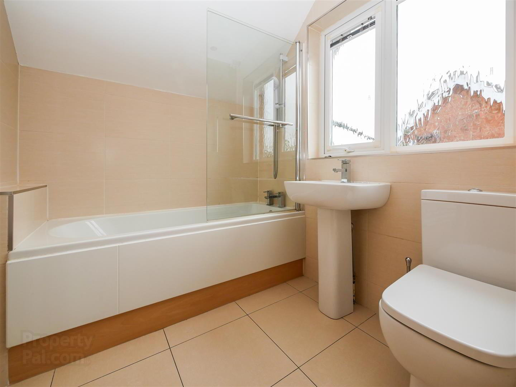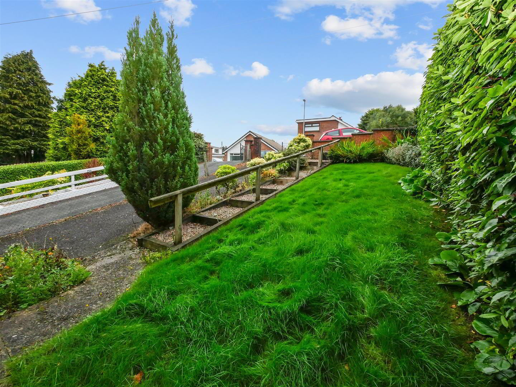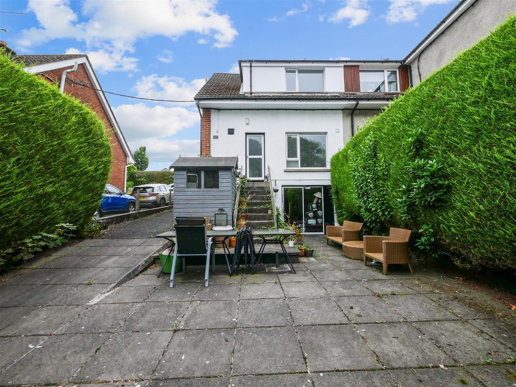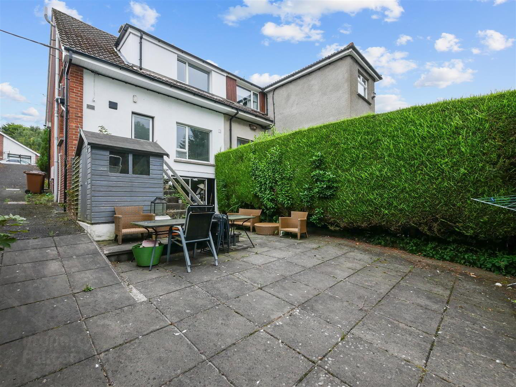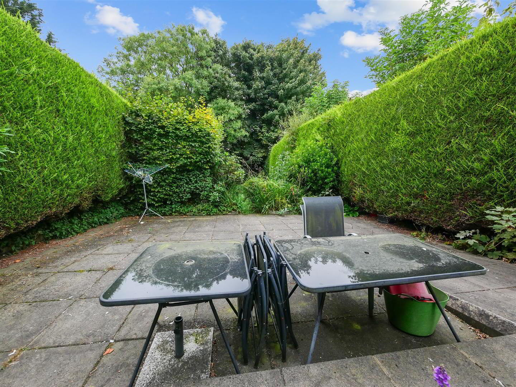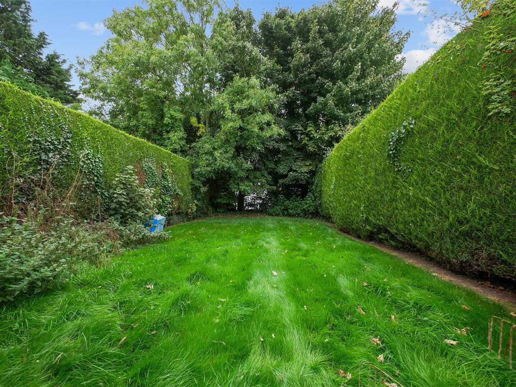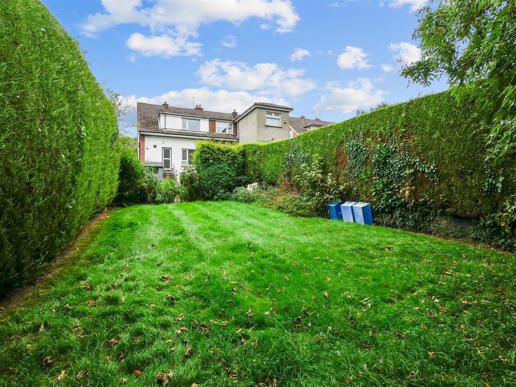30 Ivanhoe Avenue,
Saintfield Road, Carrduff, Belfast, BT8 8BN
3 Bed Semi-detached House
Sale agreed
3 Bedrooms
1 Bathroom
1 Reception
Property Overview
Status
Sale Agreed
Style
Semi-detached House
Bedrooms
3
Bathrooms
1
Receptions
1
Property Features
Tenure
Leasehold
Energy Rating
Heating
Gas
Broadband
*³
Property Financials
Price
Last listed at Asking Price £180,000
Rates
£1,137.25 pa*¹
Property Engagement
Views Last 7 Days
46
Views Last 30 Days
147
Views All Time
8,730
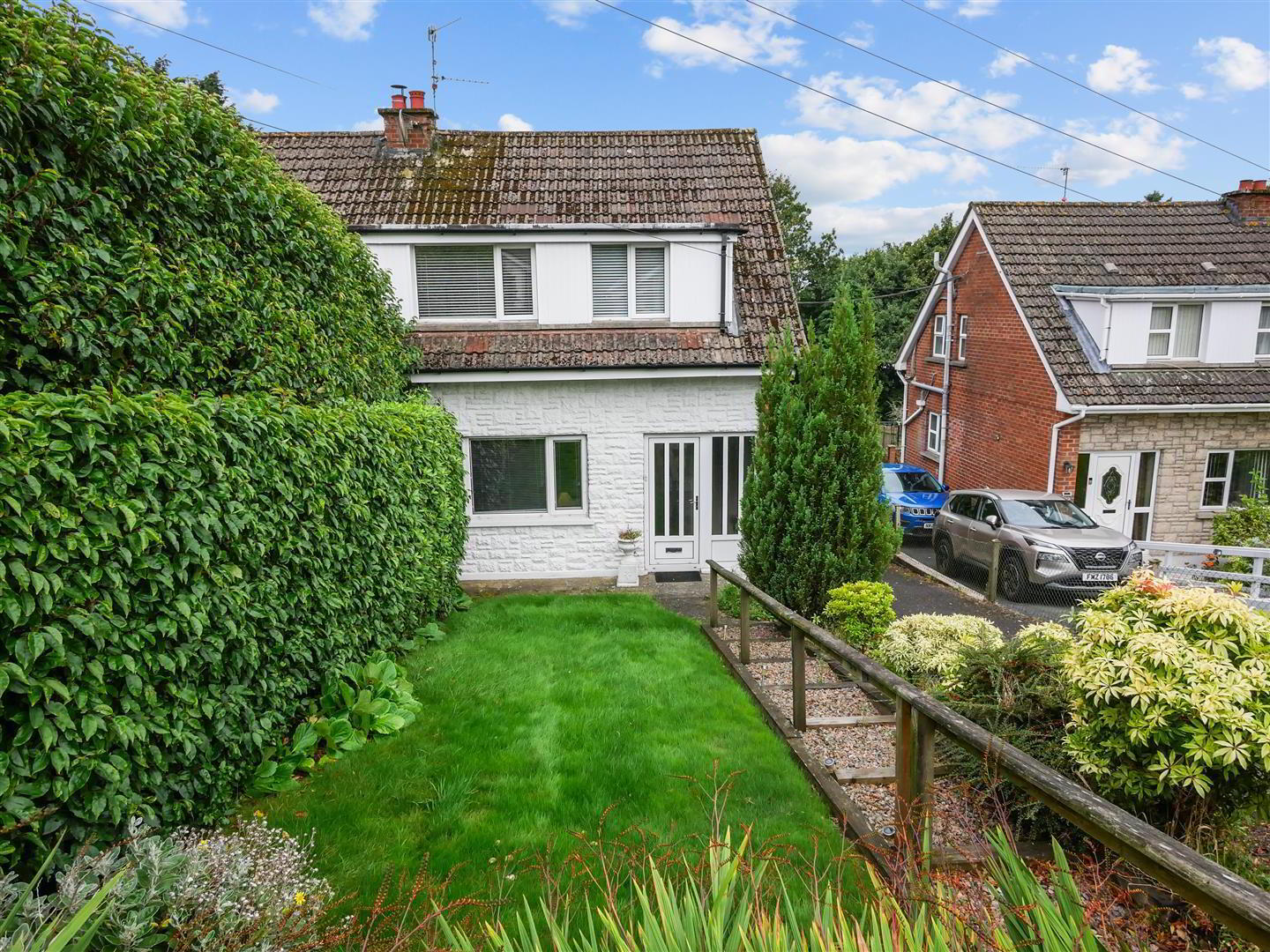
Features
- Semi detached home
- Three bedrooms, all with built in robes.
- Spacious lounge
- Modern kitchen with dining area
- Three basement rooms, suitable for a range of uses
- Deluxe white bathroom suite
- Gas central heating
- Double glazed windows
- Extensive rear gardens
- Chain free onward sale
Located off the Upper Saintfield Road, we are delighted to bring to the market this fantastic, semi detached home, ideally positioned close to local amenities, Let's go hydro aqua park, arterial routes as well as providing good access to Belfast, Lisburn, Saintfield and surrounding towns and villages. The bright and spacious accommodation comprises 3 bedrooms, all with built in robes, a bright and spacious lounge, a modern fitted kitchen with dining area and a modern white bathroom suite. Outside this home sits on a spacious site with good sized enclosed rear gardens laid in lawn, ideal for those with families with plenty of space for the children to play and there is an additional patio area! A massive bonus for this home is the basement storage rooms, suitable for a range of various uses. This chain free home we believe will be in high demand and would encourage early viewing!
- The accommodation comprises
- Pvc double glazed front door leading to the entrance hall.
- Entrance hall
- Laminate flooring. Cloaks with access to the basement rooms.
- Lounge 4.75m x 3.66m (15'7 x 12'0)
- Attractive fireplace with raised marble hearth housing a coal effect gas fire.
- Kitchen / dining 5.28m x 2.64m (17'4 x 8'8)
- Full range of high and low level units, single drainer sink unit with mixer taps, 5 ring gas hob and double oven, integrated fridge / freezer, integrated dishwasher, kickboard light and fan heater, laminate flooring, dining space.
- Additional kitchen image
- Lower floor Basement rooms
- Basement utility area 7.44m x 2.46m (24'5 x 8'1)
- Plumbed for washing machine, gas boiler, double drainer sink unit.
- Basement garden room 4.70m x 3.18m (15'5 x 10'5)
- Sliding door access to the rear gardens.
- Basement storage room 3.53m x 2.87m (11'7 x 9'5)
- 1st floor
- Landing, storage in the former hot press.
- Bedroom 1 3.89m x 2.62m (12'9 x 8'7)
- Built in robe with additional sliding robes.
- Bedroom 2 3.73m x 2.26m (12'3 x 7'5)
- Built in robe.
- Bedroom 3 3.73m x 2.21m (12'3 x 7'3)
- Built in robe and additional sliding robes.
- Bathroom 2.29m x 1.91m (7'6 x 6'3)
- Luxury white suite comprising panelled bath, mixer taps, Mira Sport shower, low flush w/c, pedestal wash hand basin, fully tiled walls, tiled floor. Chrome towel radiator.
- Outside
- Off street parking for several cars.
- Front gardens
- Gardens to the front laid in lawn.
- Rear gardens
- Large flagged patio area to the rear, outside tap and light. Additional extensive garden area.
- Additional gardens
- Large garden area laid in lawn bounded by mature hedging.
- Rear elevation


