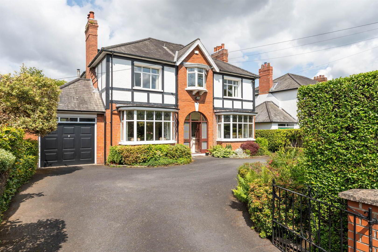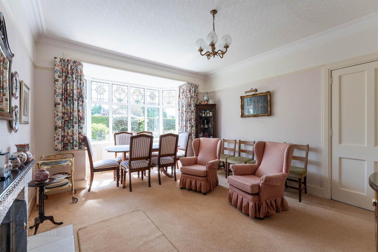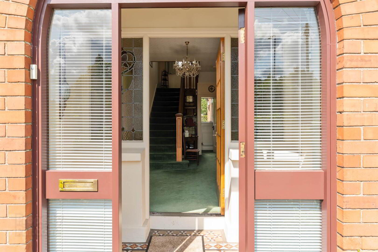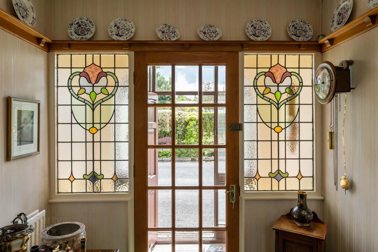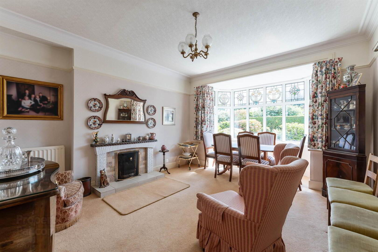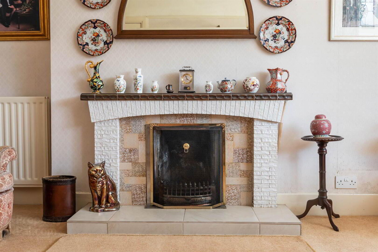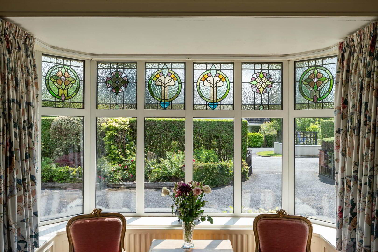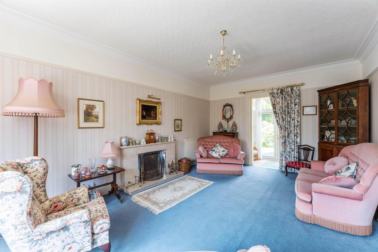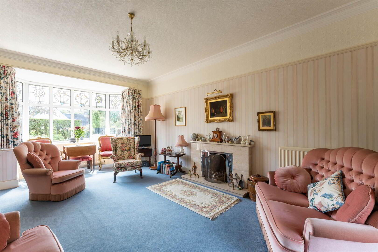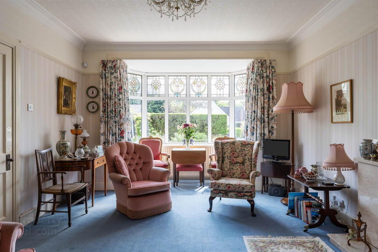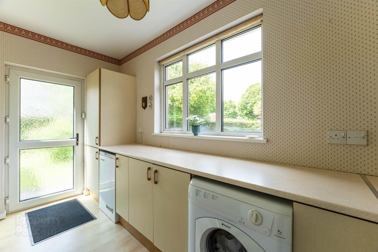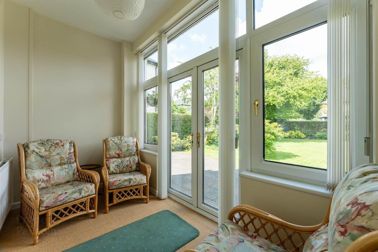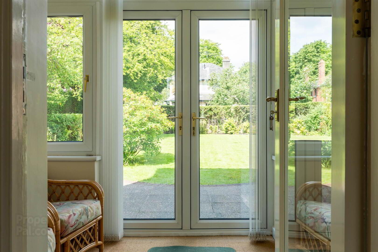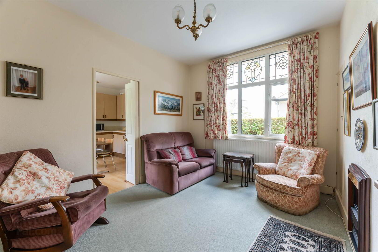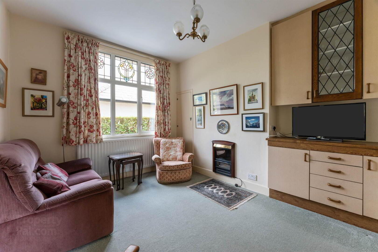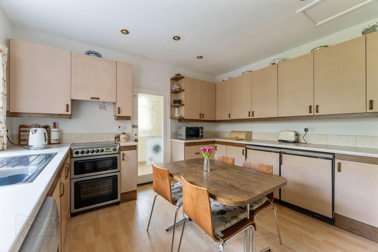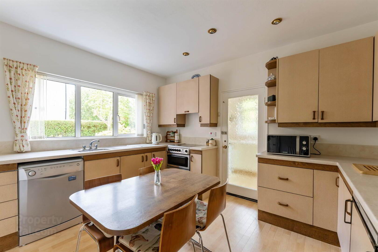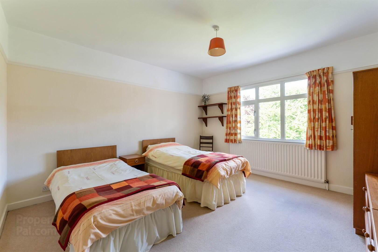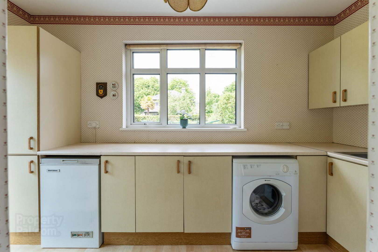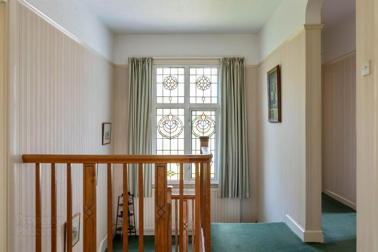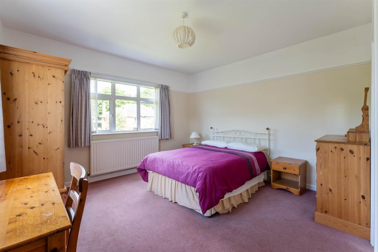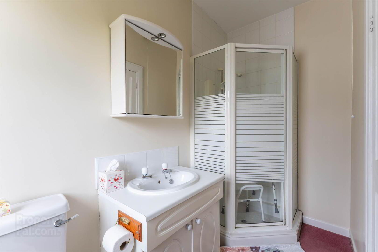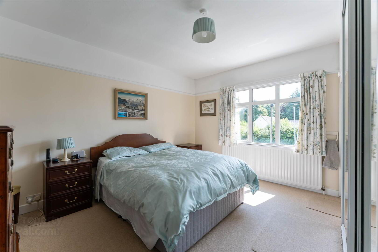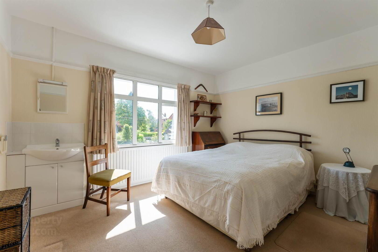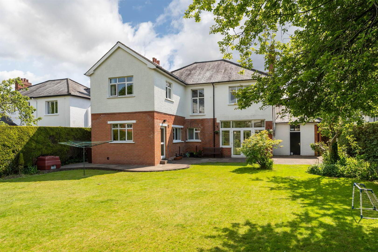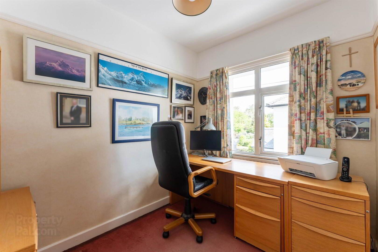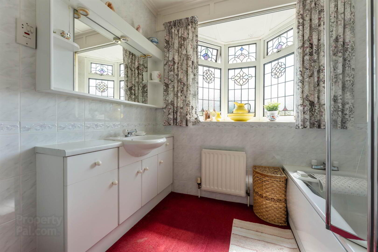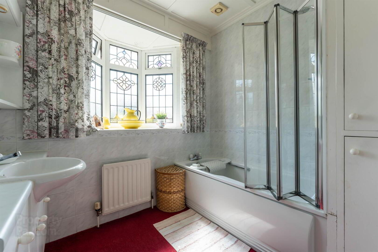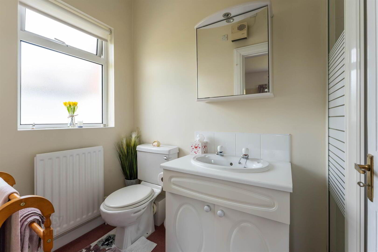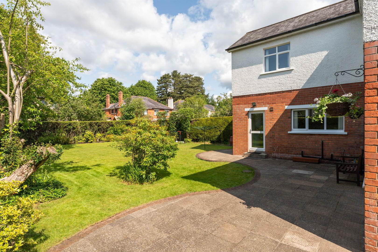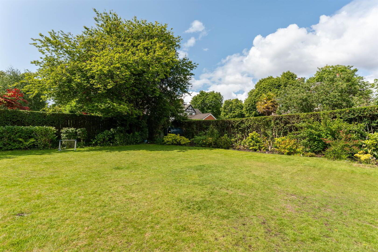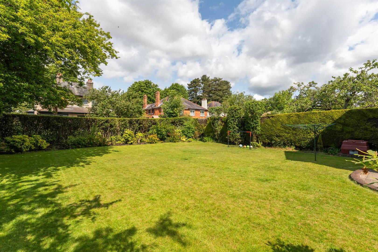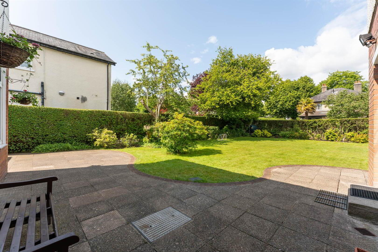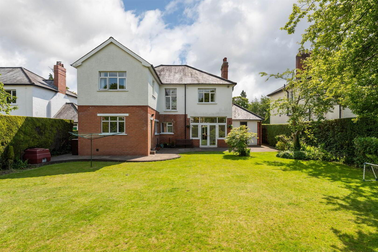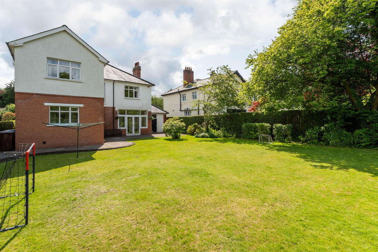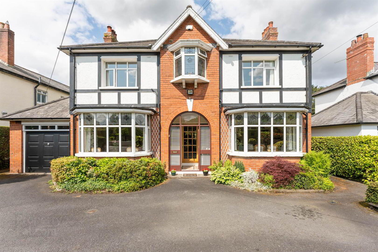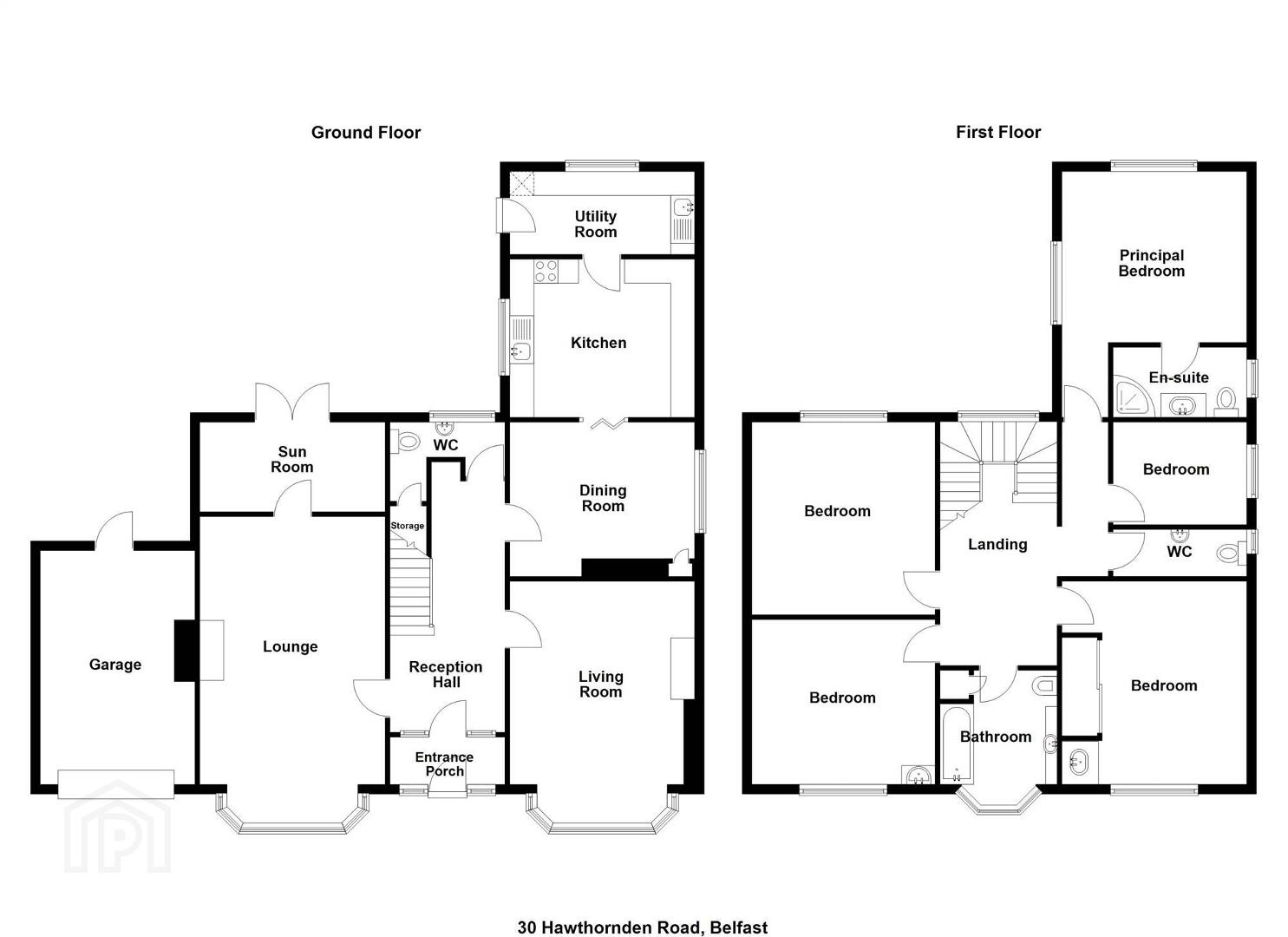30 Hawthornden Road,
Belmont, Belfast, BT4 3JW
5 Bed Detached House
Sale agreed
5 Bedrooms
3 Receptions
Property Overview
Status
Sale Agreed
Style
Detached House
Bedrooms
5
Receptions
3
Property Features
Tenure
Not Provided
Energy Rating
Heating
Oil
Broadband Speed
*³
Property Financials
Price
Last listed at Offers Over £650,000
Rates
£3,357.55 pa*¹
Property Engagement
Views Last 7 Days
135
Views Last 30 Days
537
Views All Time
10,840
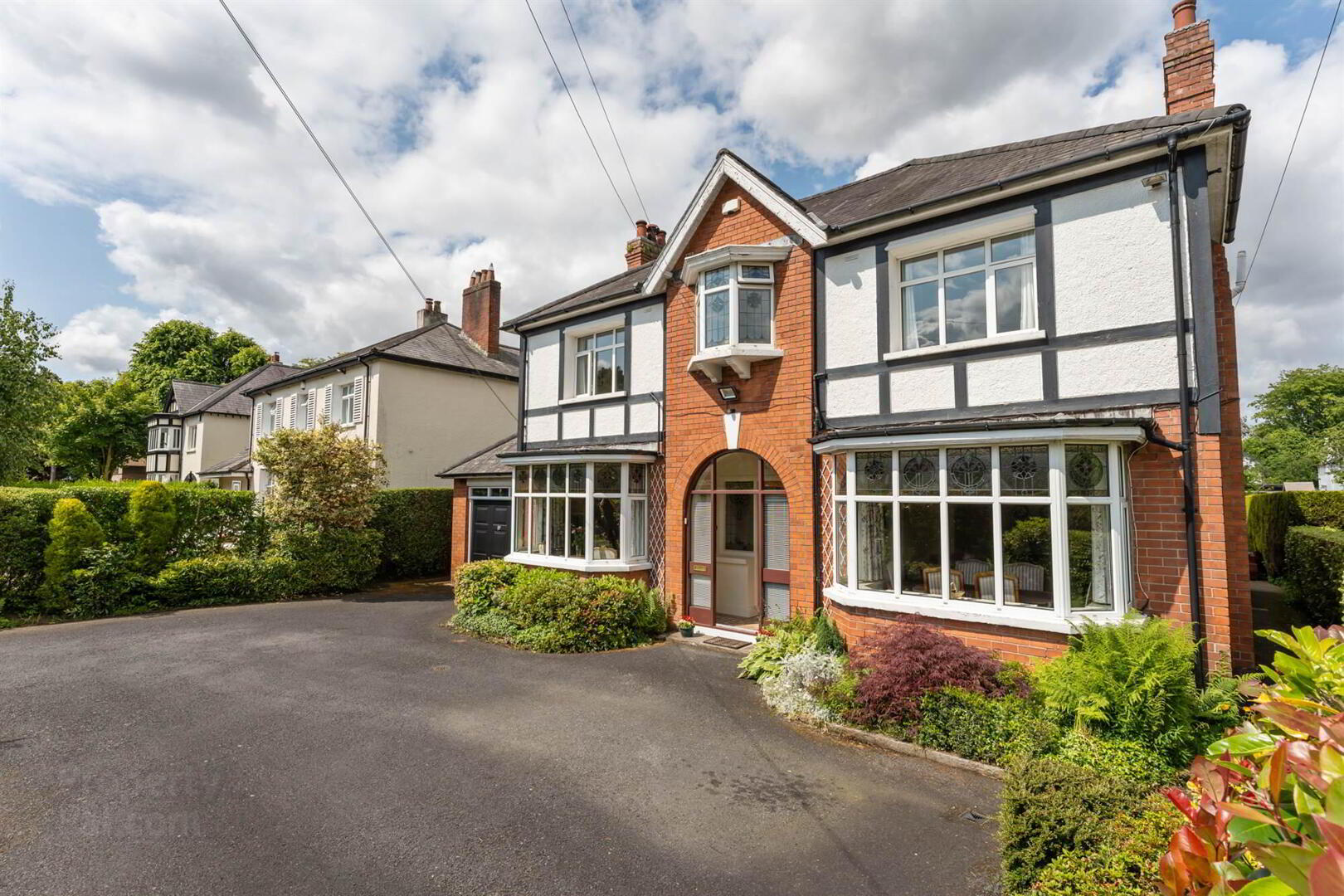
Additional Information
- Attractive, extended detached villa
- 5 bedrooms, one with ensuite shower room
- Drawing room with feature fireplace
- Separate dining room, also with fireplace
- Family & sun rooms
- Kitchen with breakfast area
- Good-sized utility room
- Bathroom with white suite
- Additional wc downstairs
- Floored roofspace
- Attached garage with electric door
- Additional driveway parking
- Delightful, mature gardens to front & (south-west facing) rear
- Oil fired central heating
- No onward chain
- Close to excellent schools, local amenities, parks & public transport routes including the Glider network
As soon as you enter the spacious reception hall you get a feel for the warmth and character which is certainly to the fore.
The current owners added a double storey extension and there is plenty of potential to tweak the layout should a new owner prefer.
Externally this is complemented by an attached garage, plenty of parking and lovely, well-tended gardens. The rear enjoys a south-westerly aspect making it ideal for children and outdoor entertaining.
Recent sales in this superb location have proven very popular so we would recommend viewing at the earliest opportunity.
Ground Floor
- Hardwood front door with glazed side lights to . . .
- ENCLOSED ENTRANCE PORCH:
- Original mosaic tiled floor. Internal bevelled glass door with leaded, stained glass side lights to . . .
- RECEPTION HALL:
- Cornice ceiling, picture rail.
- CLOAKROOM:
- Low flush wc, wash hand basin. Cloaks area. Access to understairs storage cupboards.
- DRAWING ROOM:
- 6.51m x 3.89m (21' 4" x 12' 9")
(into bay). Cornice ceiling, picture rail. Attractive marble fireplace and feature tiled hearth. Leaded, stained glass lights inset in double glazing. Glazed door to . . . - SUN ROOM:
- 3.71m x 1.89m (12' 2" x 6' 2")
French doors to garden. - DINING ROOM:
- 5.18m x 3.86m (17' 0" x 12' 8")
(into bay). Cornice ceiling, picture rail. Feature tiled fireplace and hearth. Leaded, stained glass lights inset in double glazing. - FAMILY ROOM:
- 3.85m x 2.96m (12' 8" x 9' 9")
Plus recess with built-in storage cupboards and drawers. Leaded, stained glass lights inset in double glazing. Doors to . . . - KITCHEN:
- 3.84m x 3.32m (12' 7" x 10' 11")
Range of high and low level units. Single drainer stainless steel sink unit. Plumbed for dishwasher. Oven with four ring hob and extractor fan over. Breakfast area. Door to . . . - UTILITY ROOM:
- 3.91m x 1.72m (12' 10" x 5' 8")
Range of high and low level units. Single drainer stainless steel sink. Plumbed for washing machine, space for tumble dryer, additional fridge etc. Back door to garden.
First Floor
- PRINCIPAL BEDROOM:
- 3.89m x 3.81m (12' 9" x 12' 6")
(Plus entrance area). Twin aspect. - ENSUITE SHOWER ROOM:
- Comprising tiled corner shower cubicle with Mira electric shower. Wash hand basin with storage underneath, low flush wc.
- BEDROOM (2):
- 4.22m x 3.86m (13' 10" x 12' 8")
Built-in robes with mirror-fronted sliding doors. Wash hand basin with cupboards above and underneath. Picture rail. - BEDROOM (3):
- 3.87m x 3.44m (12' 8" x 11' 3")
Picture rail. Wash hand basin with tiled splashback and storage underneath. - BEDROOM (4):
- 4.1m x 3.9m (13' 5" x 12' 10")
Picture rail. - BEDROOM (5):
- 2.78m x 2.21m (9' 1" x 7' 3")
(Currently used as a study). - BATHROOM:
- White suite comprising panelled bath with shower over and folding screen. Wash hand basin with storage underneath. Bidet. Fully tiled walls. Heated towel rail. Feature leaded, stained glass windows in bow. Shelved hotpress with copper cylinder and immersion heater. Access via pull-down ladder to . . .
- ROOFSPACE:
- Floored and sheeted with light.
- SEPARATE WC:
- Low flush wc, wash hand basin.
Outside
- Double entrance pillars with wrought-iron gates. Driveway with parking and turning for several vehicles leading to . . .
- ATTACHED GARAGE
- 4.88m x 2.88m (16' 0" x 9' 5")
(Plus two recesses). Electric up and over door, power and light. Shelving. Oil fired boiler. Door to back garden. - FRONT:
- Excellent degree of natural screening afforded by hedging plus mature plants, trees and flowering shrubs. Paths to both sides to: fully enclosed, level BACK GARDEN. Mainly in lawn with south-westerly orientation. Well-stocked boundary beds with excellent variety of plants and sitting areas. Outside light and tap. Bin storage area to side.
Directions
Heading through Ballyhackamore on Upper Newtownards Road, turn left at Knock lights and take next left. Turn right at junction and property is on the left hand side after Knocklofty Park junction.
--------------------------------------------------------MONEY LAUNDERING REGULATIONS:
Intending purchasers will be asked to produce identification documentation and we would ask for your co-operation in order that there will be no delay in agreeing the sale.


