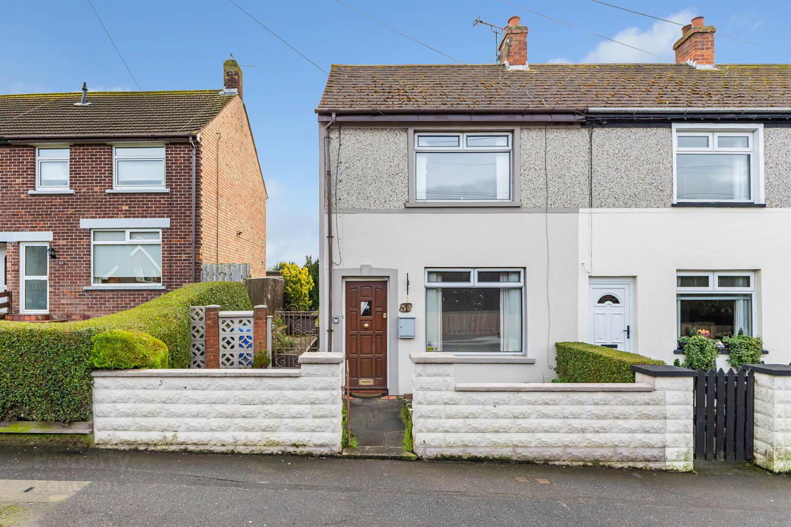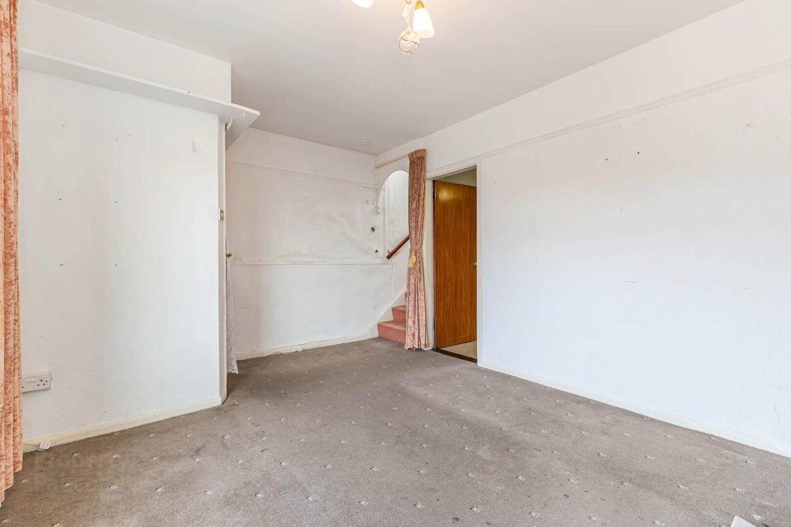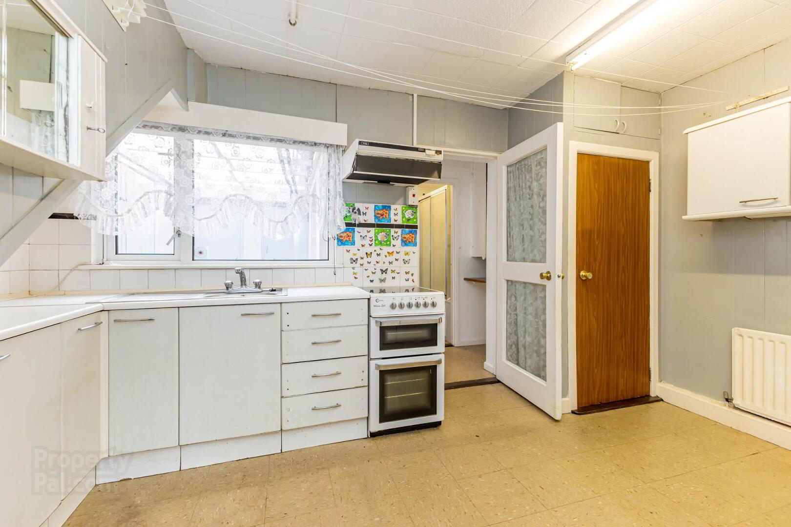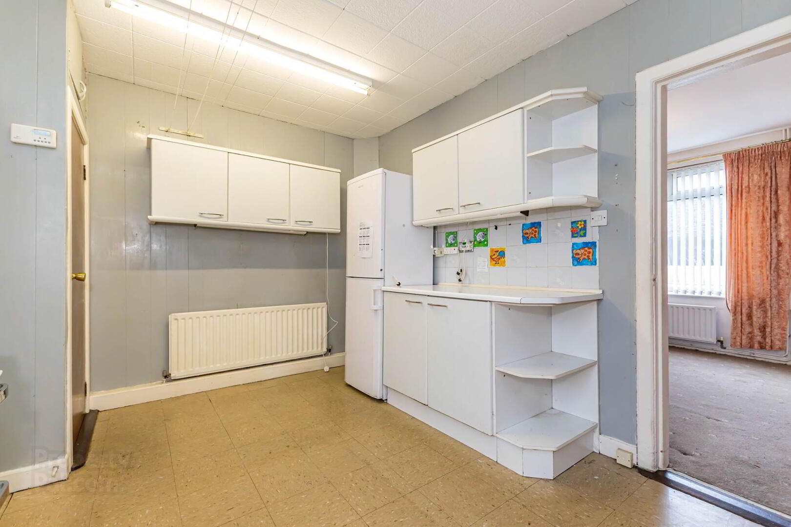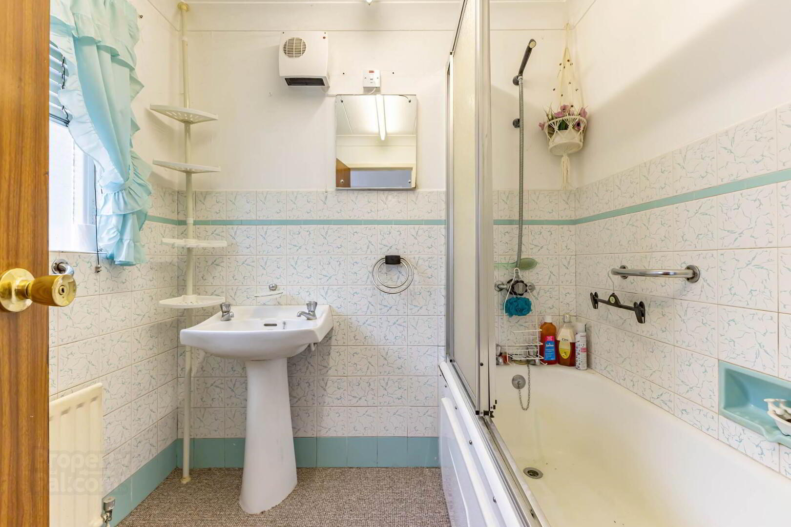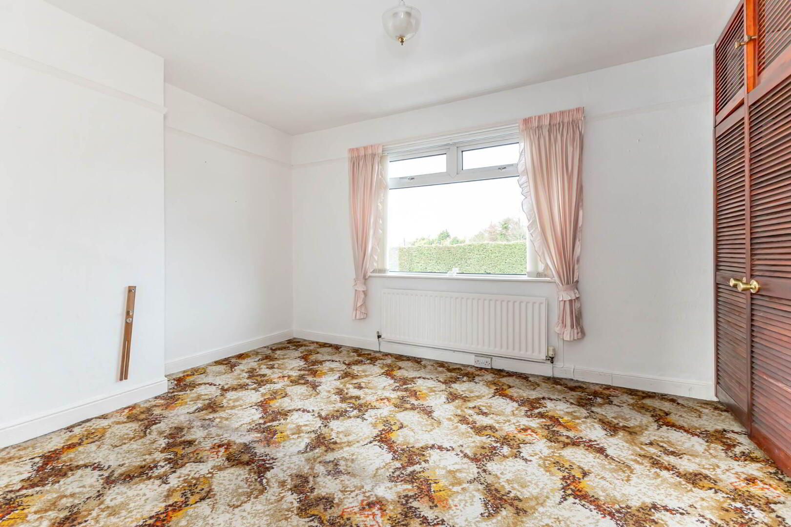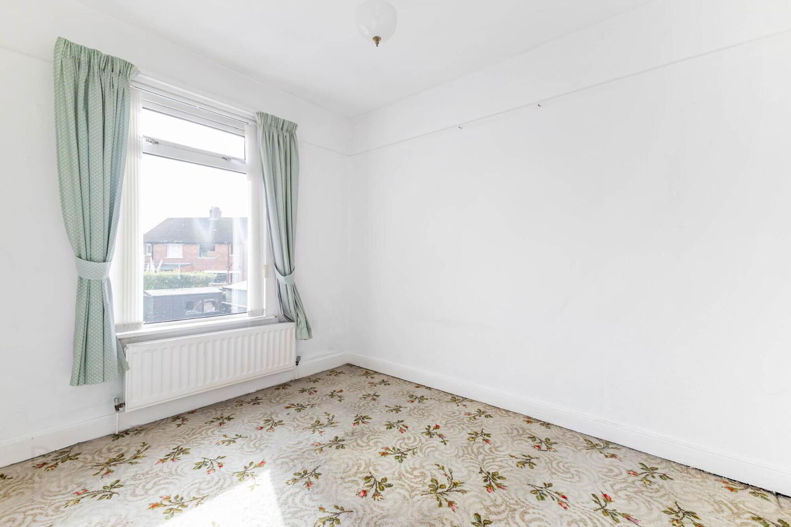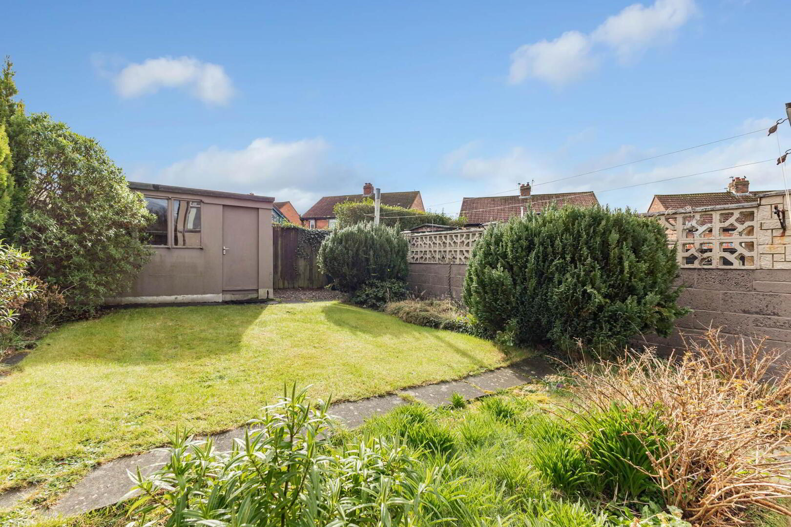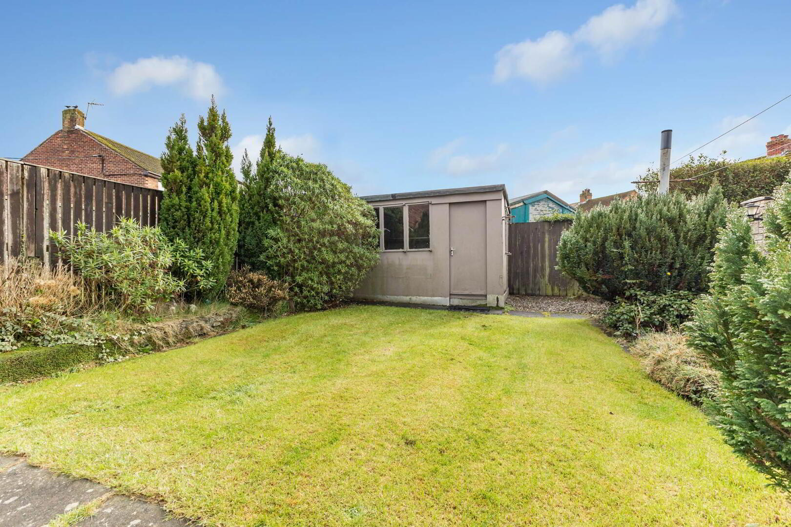30 Fairfield Road,
Bangor, BT20 4TT
2 Bed End-terrace House
Sale agreed
2 Bedrooms
1 Reception
Property Overview
Status
Sale Agreed
Style
End-terrace House
Bedrooms
2
Receptions
1
Property Features
Tenure
Not Provided
Energy Rating
Broadband
*³
Property Financials
Price
Last listed at Offers Around £99,950
Rates
£786.89 pa*¹
Property Engagement
Views Last 7 Days
14
Views Last 30 Days
64
Views All Time
16,027
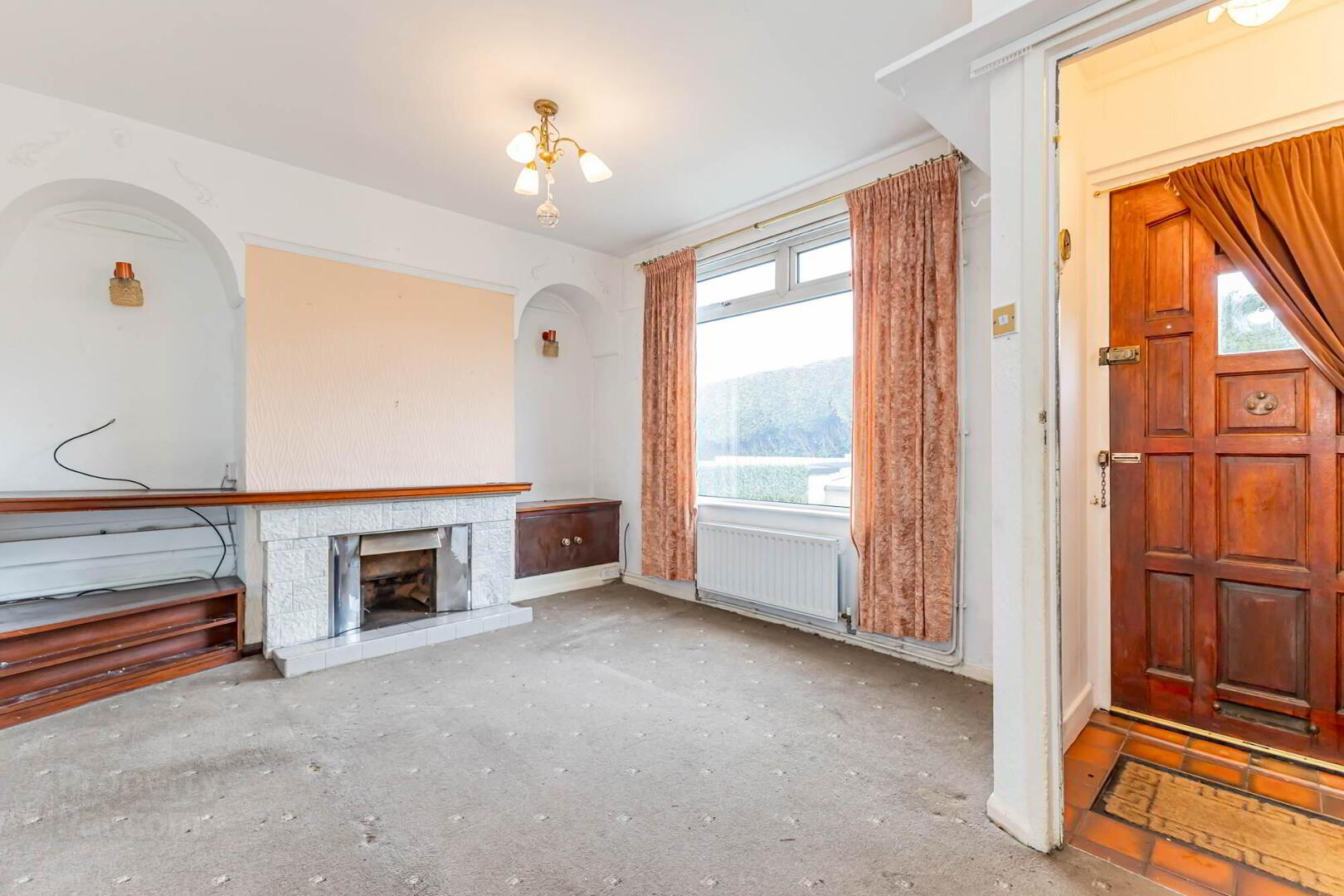
Features
- Superb End Terrace Property in Convenient and Popular Location
- Living Room
- Separate Fitted Kitchen
- Ground Floor Bathroom
- Two First Floor Bedrooms
- Private Rear Garden Laid in Lawns with Southerly Aspect
- No Onward Chain
- In Need of Complete Modernisation
- Oil Fired Central Heating
- Early Viewing Strongly Recommended to Fully Appreciate all that is on Offer
Internally the property comprises of living room, separate fitted kitchen and bathroom with white suite, to the ground floor. Upstairs there are two bedrooms. Outside benefits from a fully enclosed south facing rear garden.
Early viewing strongly recommended to fully appreciate all that is on offer.
Ground Floor
- Hardwood front door, glazed inset.
- RECEPTION PORCH:
- With Heather Brown tiled floor, brush-off mat well, glazed and leaded inner door to living room.
- LIVING ROOM:
- 4.01m x 3.18m (13' 2" x 10' 5")
- KITCHEN:
- 4.32m x 2.95m (14' 2" x 9' 8")
Range of high and low level units, laminate work surface, single drainer stainless steel sink unit, chrome mixer taps, ample dining space, built-in storage cupboard, extractor fan. - REAR PORCH:
- Leading to covered courtyard, tiled floor, plumbed for washing machine, boiler house with recent Warmflow oil fired boiler and additional built-in storage cupboard, storage to side, to front and rear garden.
- BATHROOM:
- White suite comprising low flush WC, pedestal wash hand basin and panelled bath, part tiled walls.
- BOILER HOUSE:
- With recent Warmflow oil fired boiler and additional built-in storage cupboard.
First Floor
- LANDING:
- Access hatch to roofspace, hotpress with lagged copper cylinder, Willis type immersion heater.
- BEDROOM (1):
- 3.86m x 3.15m (12' 8" x 10' 4")
Range of built-in robes, built-in dressing table and cupboards above, outlook to front. - BEDROOM (2):
- 2.74m x 2.44m (9' 0" x 8' 0")
- ROOFSPACE:
- 4.37m x 2.92m (14' 4" x 9' 7")
Accessed via sliding aluminium ladder, roofspace floored and sheeted, suitable for conversion subject to usual planning approvals.
Outside
- OUTSIDE:
- Front courtyard, paved pathway to front door and to side and rear, rear gardens laid in lawns with mature shrubs and planting, garden shed and oil storage tank.
Directions
Travelling out of Bangor along the Gransha Road, Fairfield Road is the second turning on your left after Ward Park playing fields.


