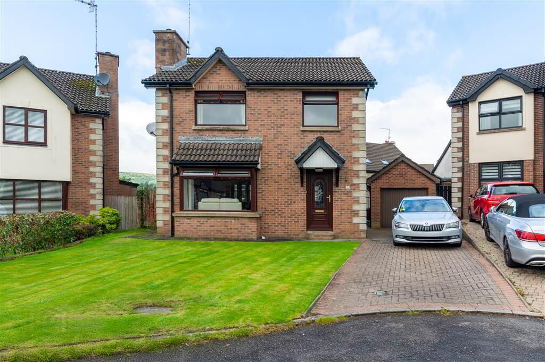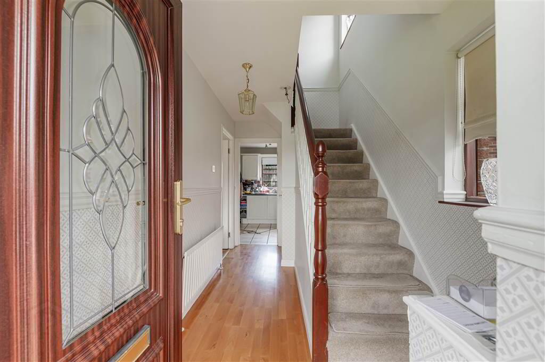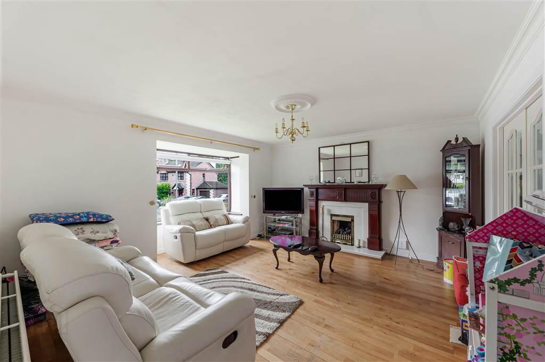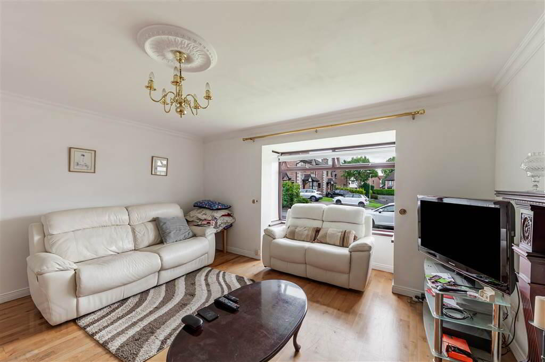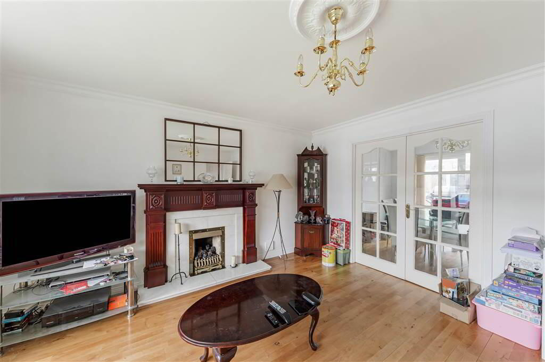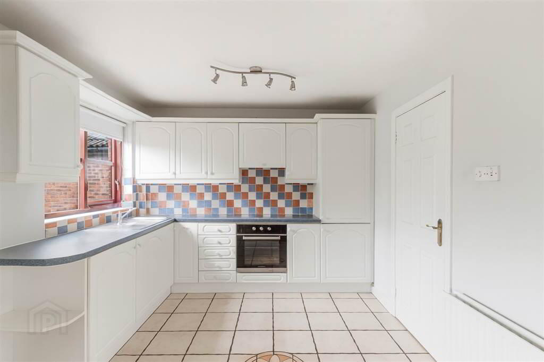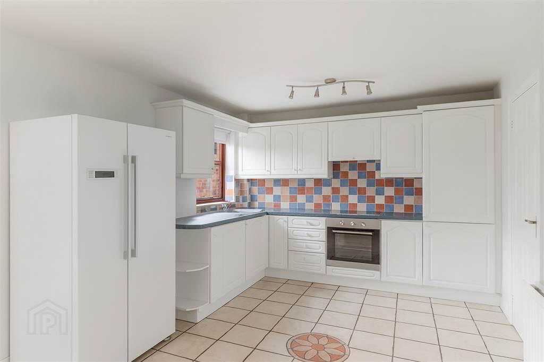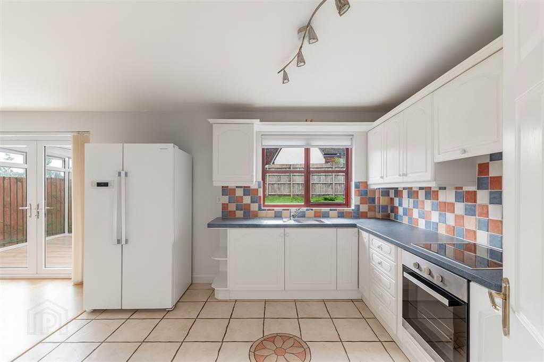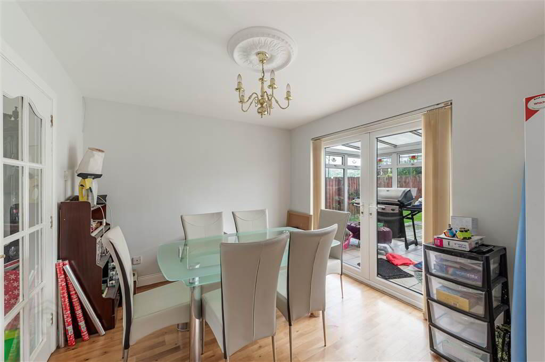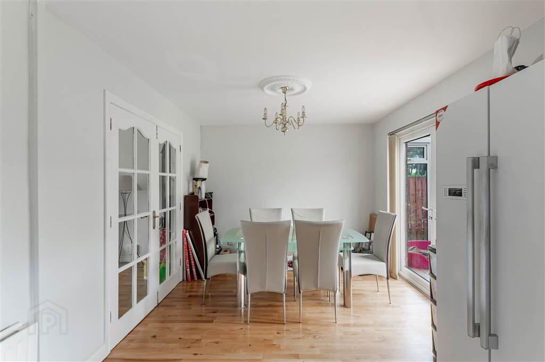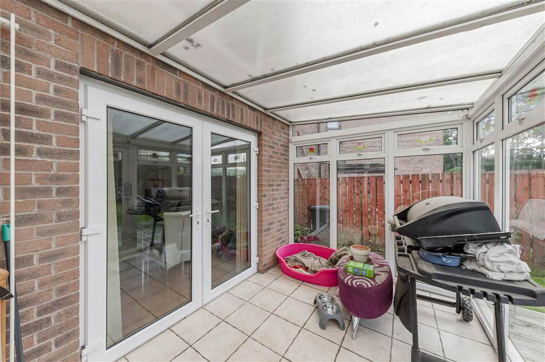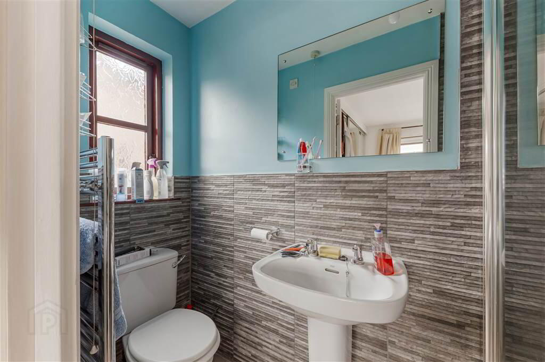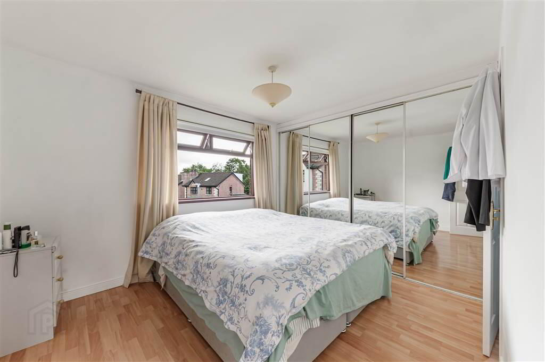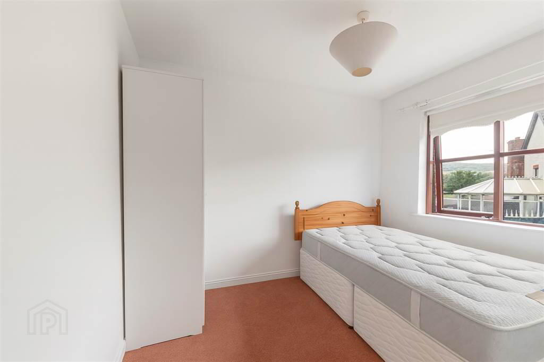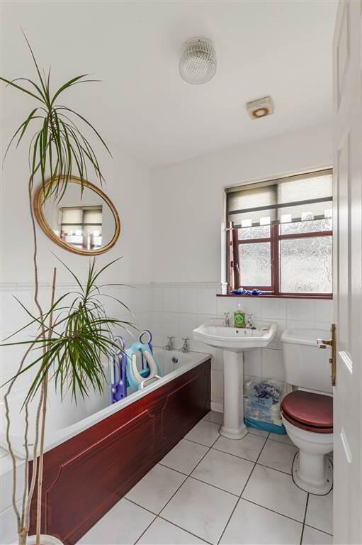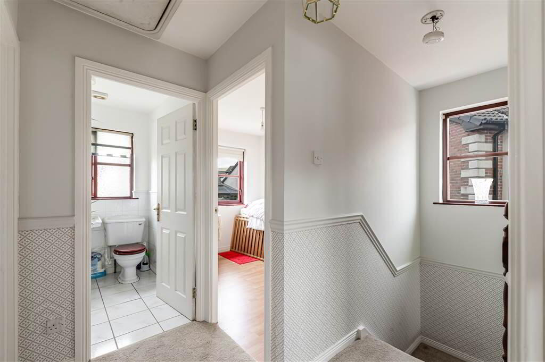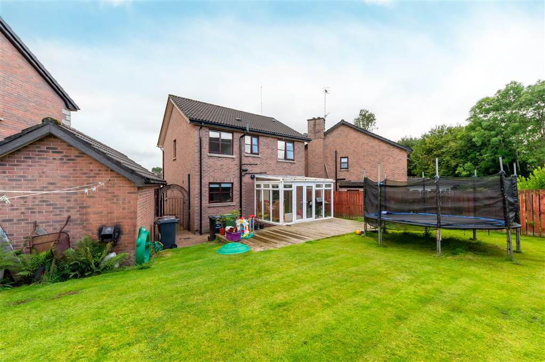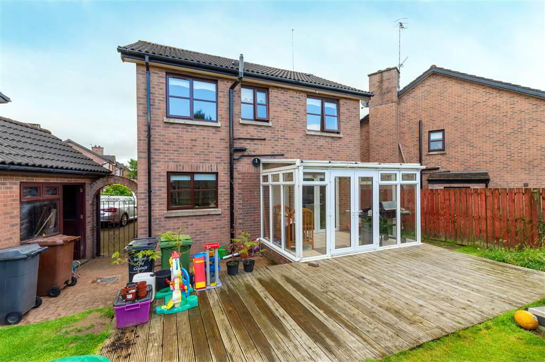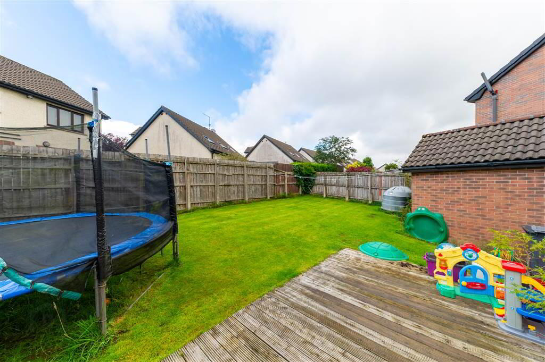30 Dunmurry Lodge,
Blacks Road, Belfast, BT10 0GR
4 Bed Detached House
Offers Around £329,950
4 Bedrooms
2 Receptions
Property Overview
Status
For Sale
Style
Detached House
Bedrooms
4
Receptions
2
Property Features
Tenure
Not Provided
Energy Rating
Heating
Oil
Broadband
*³
Property Financials
Price
Offers Around £329,950
Stamp Duty
Rates
£1,822.67 pa*¹
Typical Mortgage
Legal Calculator
In partnership with Millar McCall Wylie
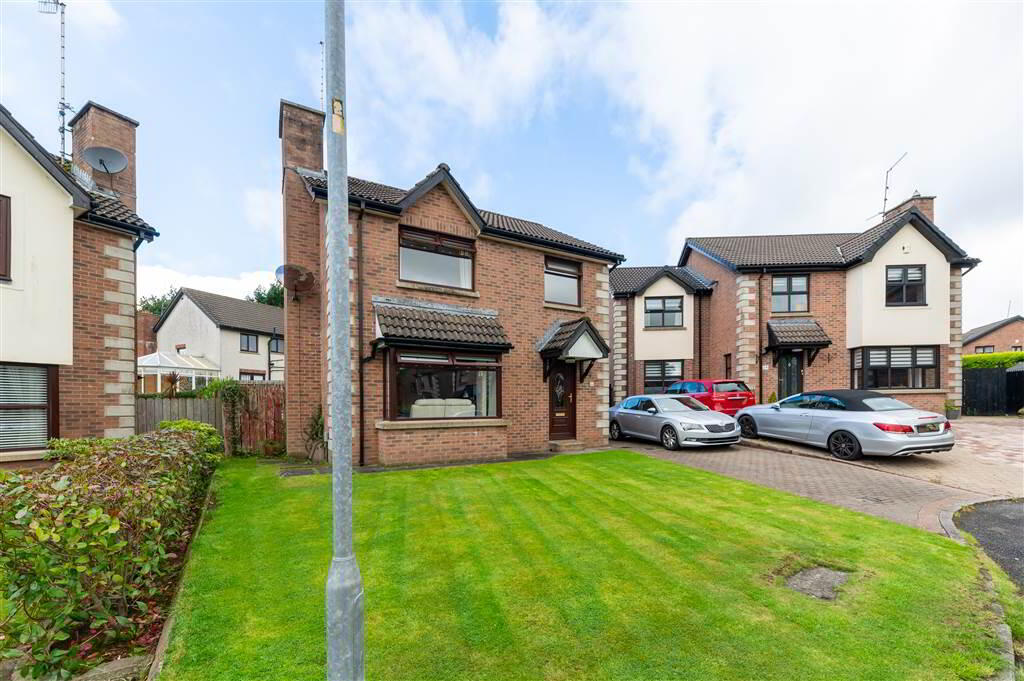
Additional Information
- A Superb Detatched Family Home Situated In A Highly Regarded Residential Location
- Four Well Appointed Bedrooms With Master Bedroom En-Suite
- Bright And Spacious Lounge
- Well Kept Fitted Kitchen With Plenty Of Space For Casual Dining
- Conservatory
- uPVC Double Glazing
- Oil Fired Central Heating
- Well Manicured Front Garden With Tarmac Driveway For Off Street Parking
- Enclosed Garden To Rear Laid In Lawn With Paved Patio Area
- Excellent Space Throughout - Perfect For Growing Families
Each room in this home well proportioned and flooded with natural light. The décor is neutral which is the perfect blank canvas for a buyer to create a home of their own. On entering you are greeted by a welcoming hallway, this leads to a spacious lounge with fireplace, the fitted kitchen has plenty of storage and space for causal dining. The conservatory is located just off the kitchen and provides excellent additional living space for growing families. Upstairs there are four good size bedrooms with master bedroom ensuite and a white bathroom suite. Outside boasts well maintained gardens to the front & rear with a driveway for off street parking and a detached garage.
Properties within this development rarely come onto the property market, prompt viewing is a must to avoid disappointment.
Ground Floor
- HALLWAY:
- Storage cupboard, electric cupboard, panelled radiator.
- LOUNGE:
- 4.55m x 4.04m (14' 11" x 13' 3")
Fireplace, laminate wood flooring, double glazed bay window. - KITCHEN OPEN TO DINING:
- 6.63m x 2.97m (21' 9" x 9' 9")
Range of high and low level units, sink unit with mixer taps, integrated oven and 4 ring electric hob, stainless steel extractor fan, space for fridge freezer, plumbed for washing machine, party ceramic tiled flooring.
First Floor
- BEDROOM (1):
- 2.97m x 2.13m (9' 9" x 7' 0")
Laminate wood flooring, panelled radiator. - ENSUITE SHOWER ROOM:
- White suite comprising of low flush W.C, wash hand basin with mixet taps, shower enclosure, partly tiled walls, extractor fan.
- BEDROOM (2):
- 2.16m x 2.77m (7' 1" x 9' 1")
Laminate wood flooring, panelled radiator. - BEDROOM (3):
- 3.51m x 3.02m (11' 6" x 9' 11")
Laminate wood flooring, sliderobes, panelled radiator. - BEDROOM (4):
- 3.12m x 2.97m (10' 3" x 9' 9")
Laminate wood flooring, panelled radiator. - BATHROOM:
- 1.96m x 1.96m (6' 5" x 6' 5")
White suite comprising of panelled bath with mixer taps, pedestal wash hand basin with mixer taps, low flush w.c, partly tiled walls, ceramic tiled flooring.
Outside
- DETACHED GARAGE:
- To the front: Laid in lawn, driveway for off street parking.
To the rear: Enclosed garden laid in lawn, decking, PVC oil tank, outside light & tap.
Directions
Blacks Road


