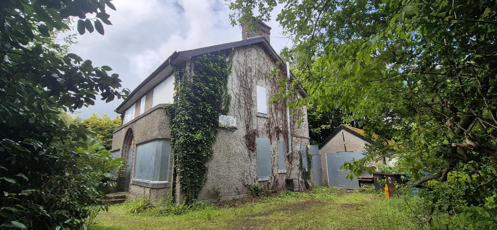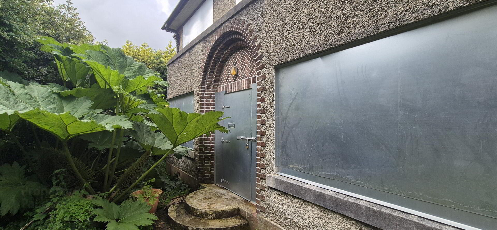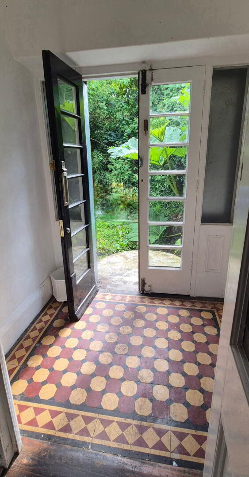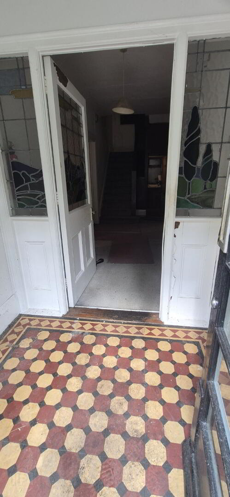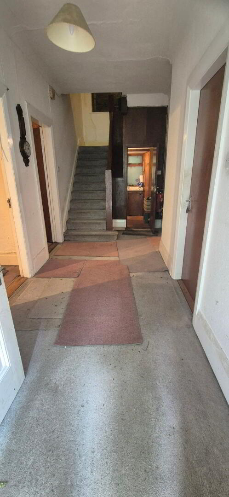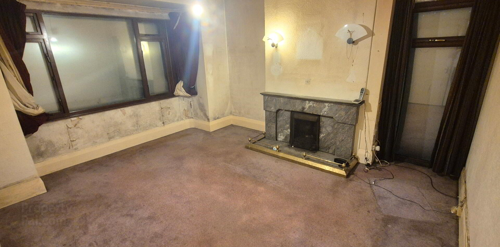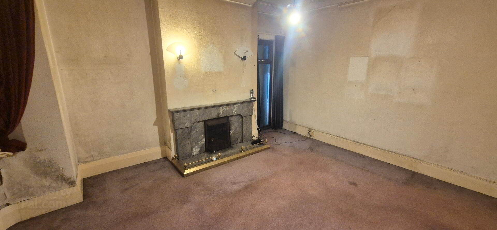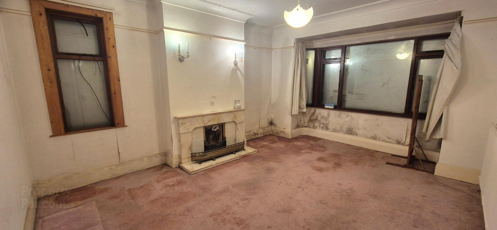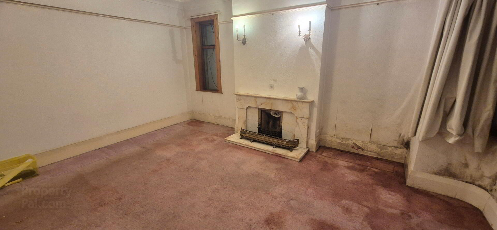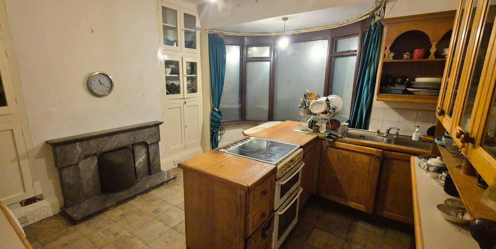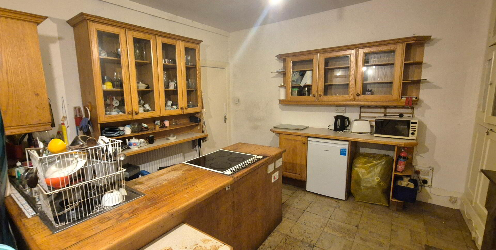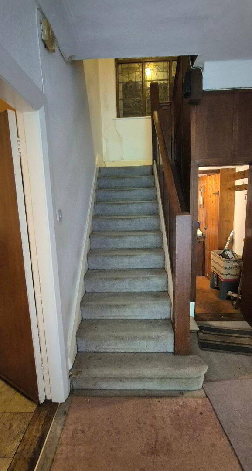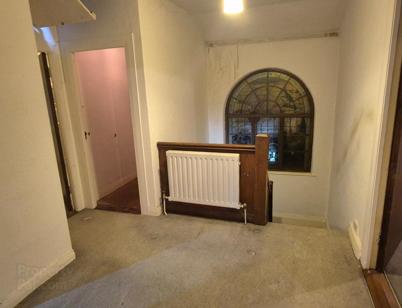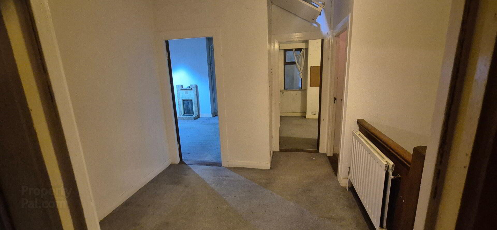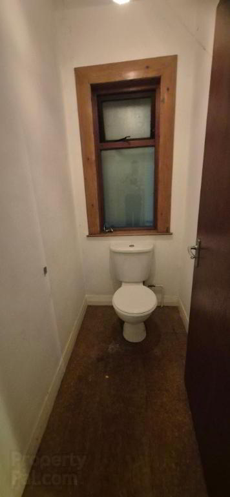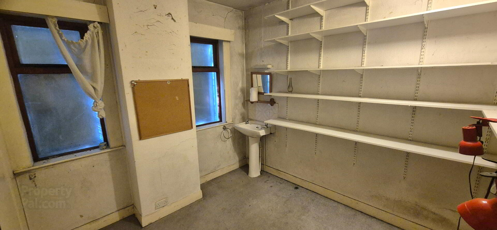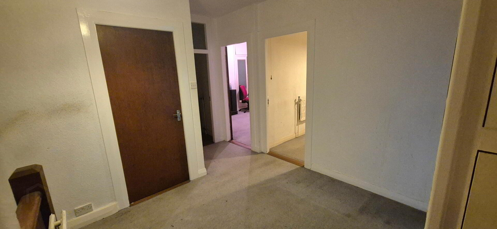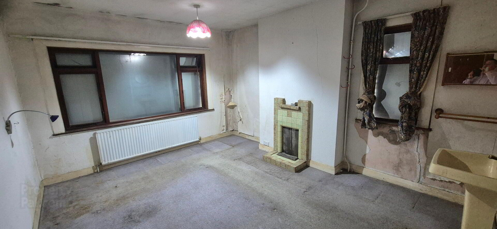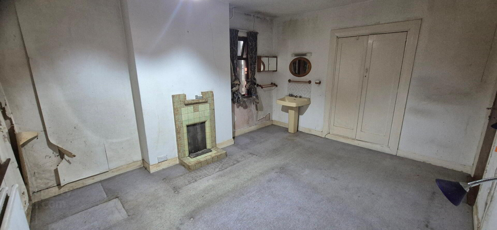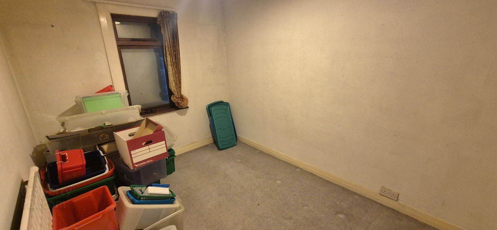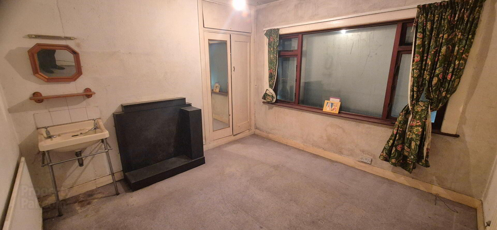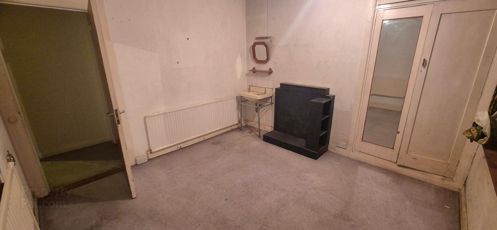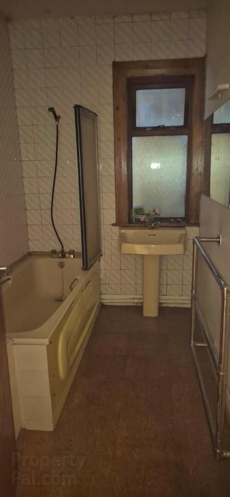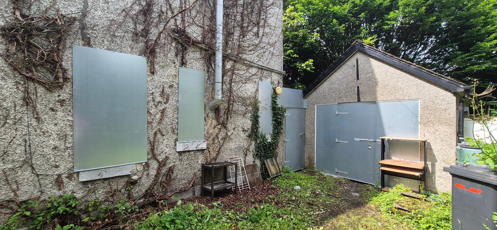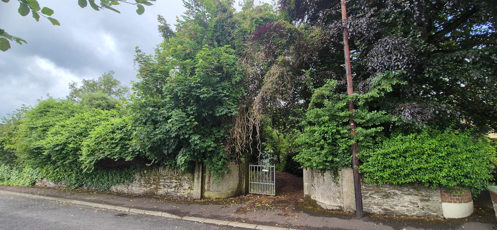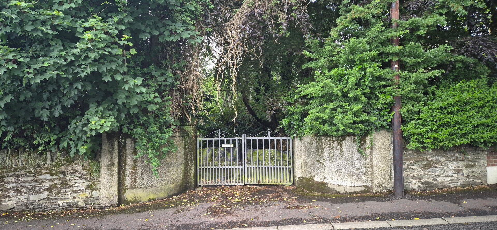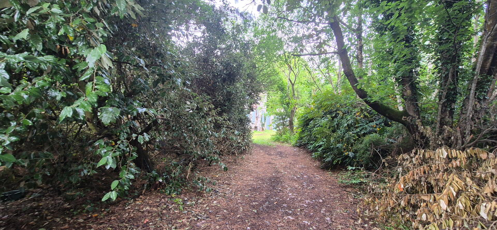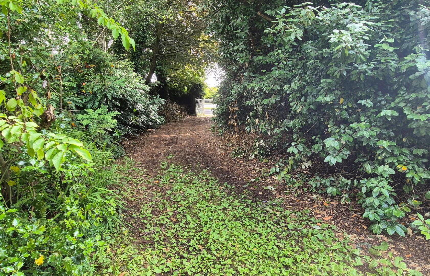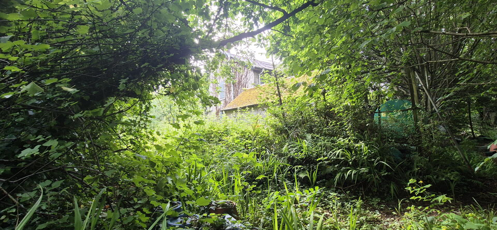30 Culmore Road,
Derry, BT48 7RS
5 Bed Detached House
Price £500,000
5 Bedrooms
3 Bathrooms
2 Receptions
Property Overview
Status
For Sale
Style
Detached House
Bedrooms
5
Bathrooms
3
Receptions
2
Property Features
Size
193 sq m (2,077.4 sq ft)
Tenure
Not Provided
Heating
Oil
Broadband
*³
Property Financials
Price
£500,000
Stamp Duty
Rates
£3,732.16 pa*¹
Typical Mortgage
Legal Calculator
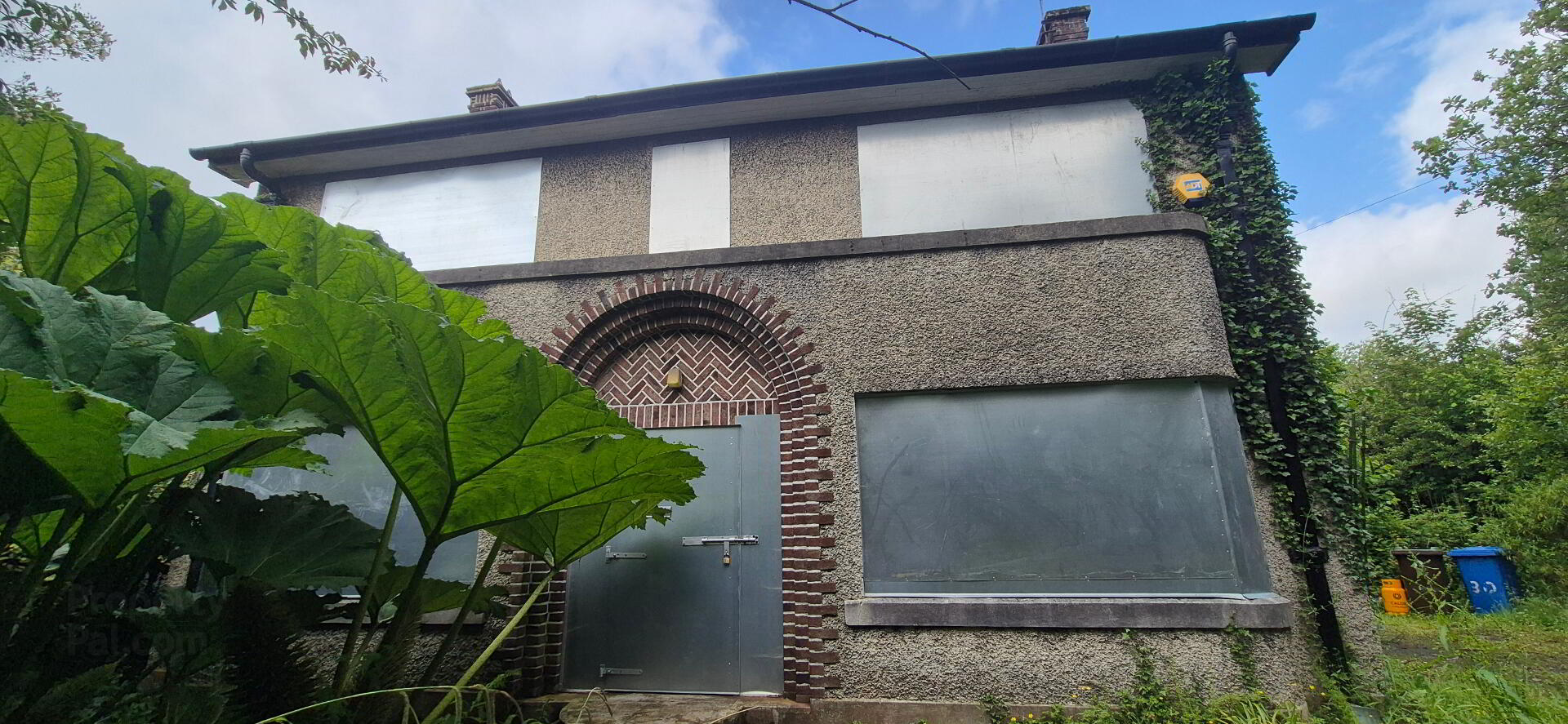
This is indeed a rare opportunity to purchase a five-bedroom detached home (with detached garage) on a large mature & very private double plot along the Culmore Road.
Early viewing is highly recommended and strictly by appointment only
FEATURES:
- Detached house on a large double plot
- Oil fired central heating
- Alarm system
- Five bedrooms
- Two Reception rooms
- Detached garage with power supply
- Outdoor toilet & storage shed
- Private sweeping driveway
- Large mature garden to front with mature hedging, shrubs & trees
- Extensive parking
- Large & very private enclosed garden to rear with mature hedges, shrubs and trees
- Viewings strictly by appointment only
ACCOMMODATION:
Glass panelled front door to vestibule porch
Vestibule porch:
Tiled floor, stained glass window & door to hallway
Hallway - Guest toilet
Lounge:
4.4m x 3.8m (to widest points) Fireplace with marble surround and hearth, square bay window, coving to ceiling
Sitting room:
3.8m x 5.1m (to widest points) Fireplace with marble surround and hearth, square bay window, coving to ceiling
Kitchen:
4.7m x 3.6m High & low level units, double sink with central mixer tap, display cabinet, fireplace with marble surround and hearth
Utility room:
3.1m x 3.7m Fitted units, 1.5 bowl sink, hot press, door to rear
Stairs to first floor
Spacious landing:
Access to floored attic via pull down ladder
Toilet - WC
Bedroom 1:
2.7m x 2.8m - Built in wardrobes, wash hand basin
Bedroom 2:
4.5m x 3.6m - Decorative fireplace, wash hand basin
Bedroom 3:
3.2m x 2.4m
Bedroom 4:
3.3m x 3.3m - Built in wardrobes
Bathroom:
Wash hand basin, bath with central mixer tap
Bedroom 5:
2.9m x 3.6m Built in wardrobes
EXTERIOR FEATURES:
Gated entrance
Sweeping driveway
Extensive parking
Large mature garden to front with mature hedging, shrubs & trees
Large & very private enclosed garden to rear with, mature hedges, shrubs and trees
Detached garage
Outdoor toilet
Oakland Estate Agents have not tested any plumbing, electrical or structural elements including appliances within this home. Please satisfy yourself as to the validity of the performance of same by instructing the relevant professional body or tradesmen. Access will be made available.
Oakland Estate Agents for themselves and for the vendors or lessors of this property whose agents they are given notice that: (I) the particulars are set out as a general outline only for the guidance of intending purchasers or lessees, and do not constitute part of an offer or contract; (II) all descriptions, dimensions, references to condition and necessary permissions for use and occupation, and other details are given without responsibility and any intending purchasers or tenants should not rely on them as statements or representations of fact but must satisfy themselves by inspection or otherwise as to the correctness of each of them; (III) no person in the employment of Oakland Estate Agents has any authority to make or give any representation or warranty in relation to this property.


