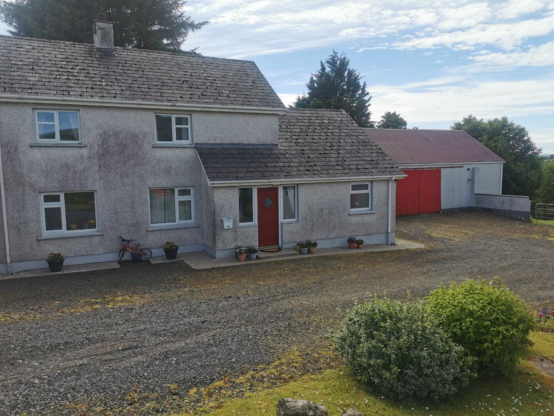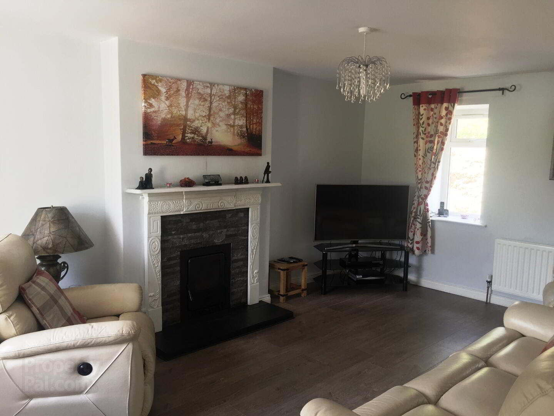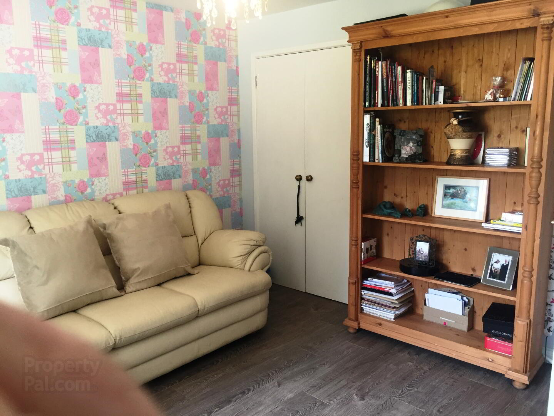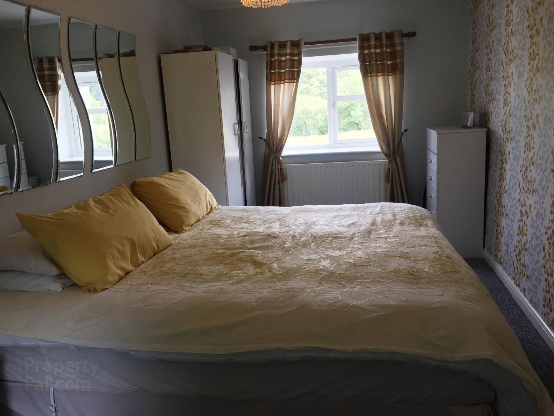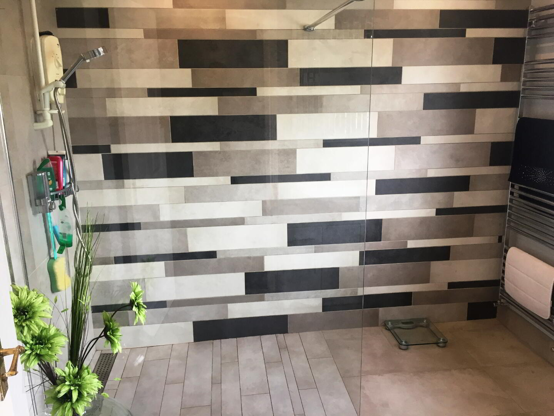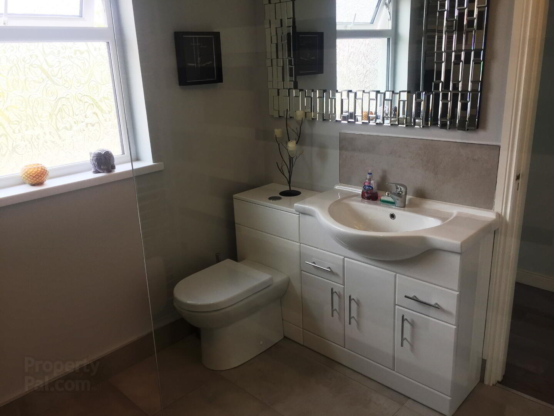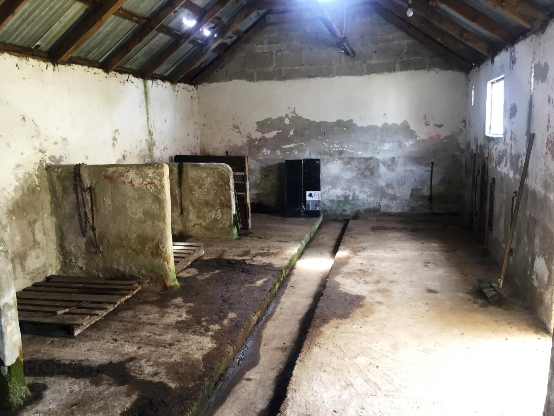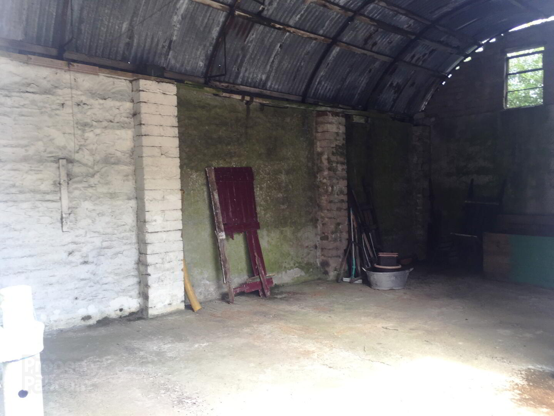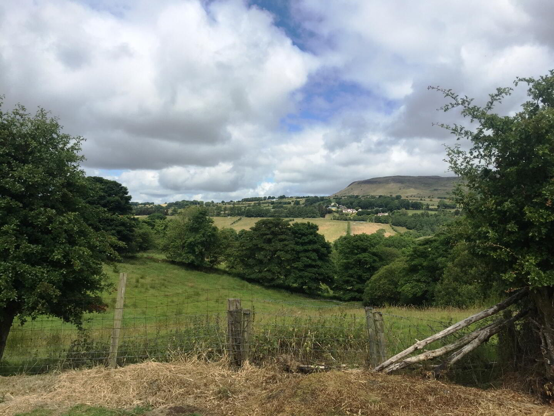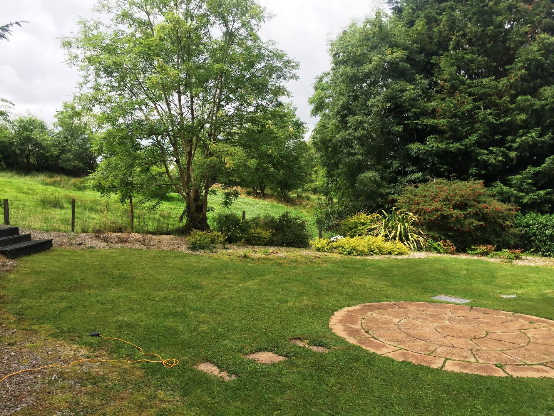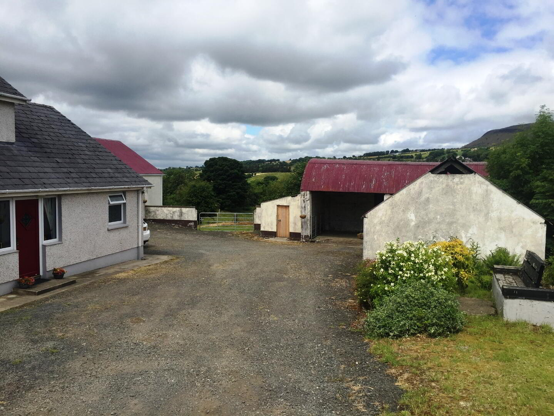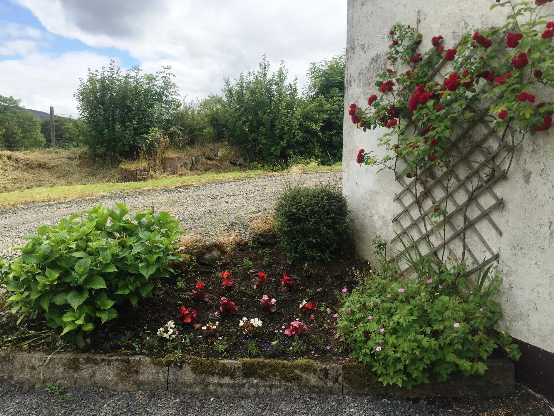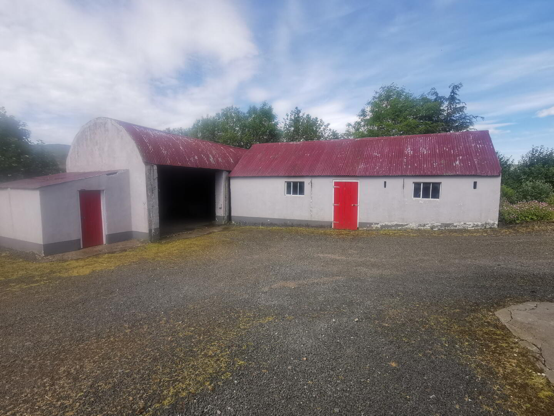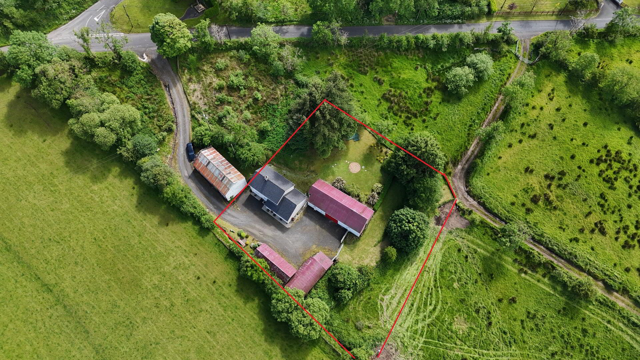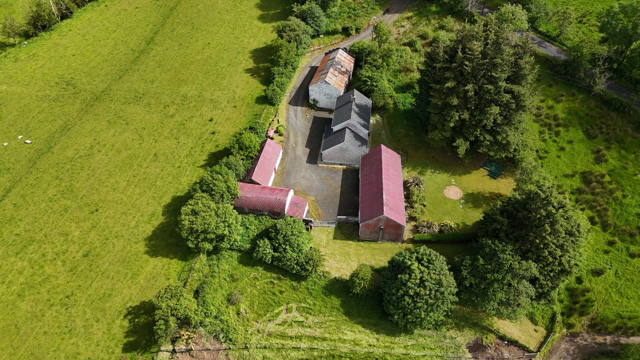30 Corrick Road,
Dungiven, BT47 4SG
3 Bed Detached House
Sale agreed
3 Bedrooms
2 Bathrooms
1 Reception
Property Overview
Status
Sale Agreed
Style
Detached House
Bedrooms
3
Bathrooms
2
Receptions
1
Property Features
Tenure
Not Provided
Heating
Oil
Broadband
*³
Property Financials
Price
Last listed at Offers Around £169,950
Rates
£859.32 pa*¹
Property Engagement
Views Last 7 Days
14
Views Last 30 Days
84
Views All Time
18,549
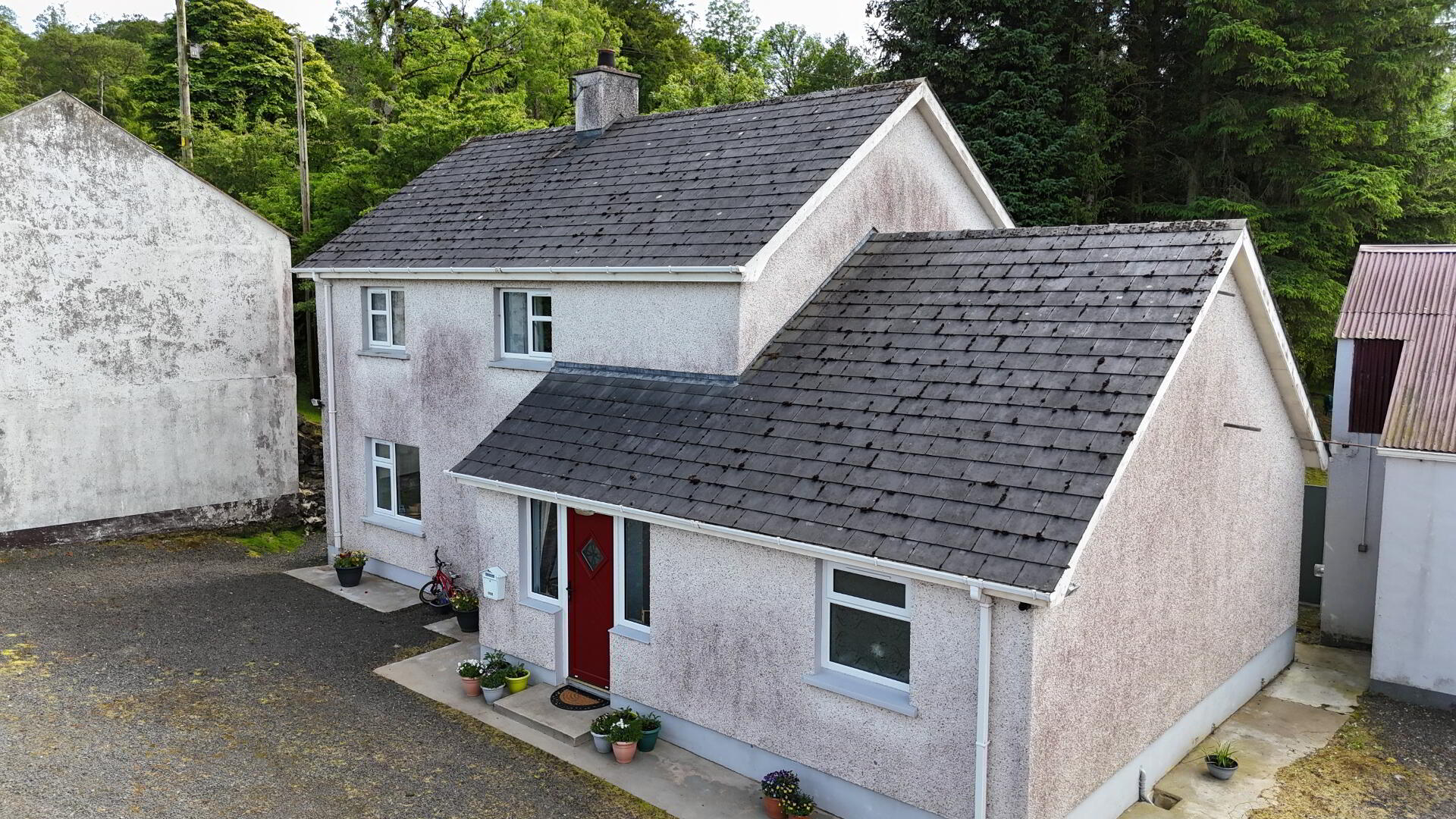
Excellent detached 3 bedroom property situated in a beautiful rural setting just outside the town of Dungiven. It has been very well maintained internally and has an extensive range of outbuildings and gardens. It is located just off the main Derry to Belfast A6 and its location is very convenient for those who may commute to work further afield. Early viewing is recommended.
Additional Features:
- uPVC Double Glazed Windows
- Oil Fired Central Heating
- Stove with Solid Fuel Back Boiler
- 3 Bedrooms
Entrance Hall: Bright spacious hallway. uPVC front door and sidelights. Laminate wooden floor. Storage under stairs. Hotpress.
Living Room: 17’2 x 11’7 Feature ‘Firebird’ multi-fuel stove with back boiler, tiled surround and hearth. TV points. Laminate wooden floor.
Kitchen/Dining: 17’ x 8’5 Excellent range of eye and low level fitted kitchen units incorporating 1 ½ bowl sink with mixer taps, ‘Beko’ gas hob and electric oven. Low level lighting to units. Walls tiled between kitchen units. uPVC back door.
Bedroom 1: 11’8 x 11’6 Laminate wooden floor. Built-in wardrobe.
Bathroom: 8’2 x 8’6 Fully tiled wet room which includes low flush wc, wash hand basin with vanity unit, heated towel rail. Floor tiled, walls part tiled.
1st Floor Landing: Carpet to stairs and landing.
Bedroom 2: 13’8 x 11’10 Carpet.
En Suite: 5’2 x 4’10 Low flush wc, wash hand basin, electric shower.
Bedroom 3: 17’ x 8’4 Carpet.
Exterior: Large spacious gravelled driveway and yard.
Range of outbuildings which include:
1. 14’3 x 33’ Lighting
2. 15’8 x 27’4
3. 20’8 x 5’2 Large single story shed with sliding double doors. Lighting.
4. 12’3 x 8’2 Lean to shed.
Extensive gardens surrounds the property, which also enjoys fantastic views of the local
countryside.
This area also benefits from a Neighbourhood Watch Scheme.
NB: Planning permission granted for a sun room to the front. Foundations already in place for sun room.


