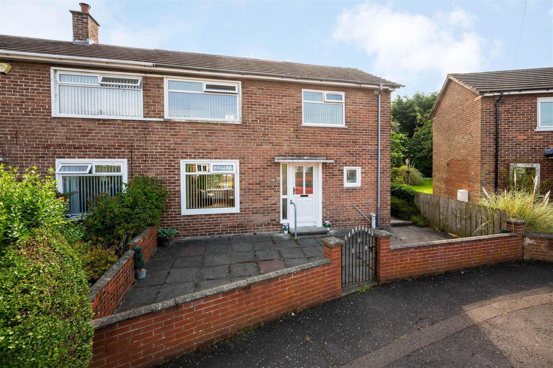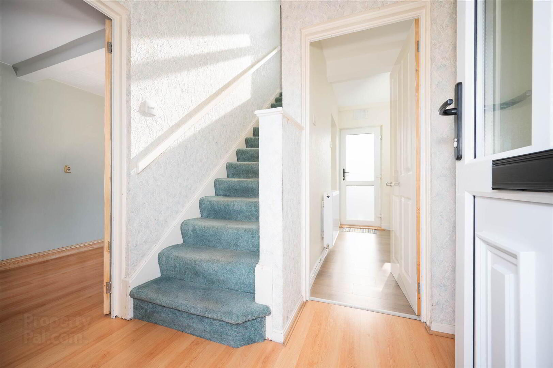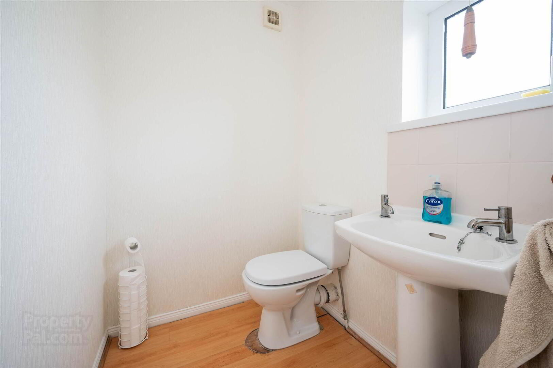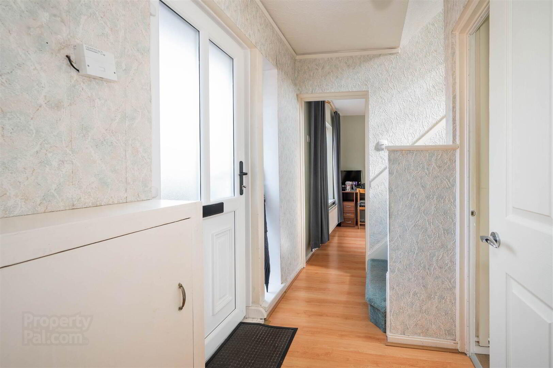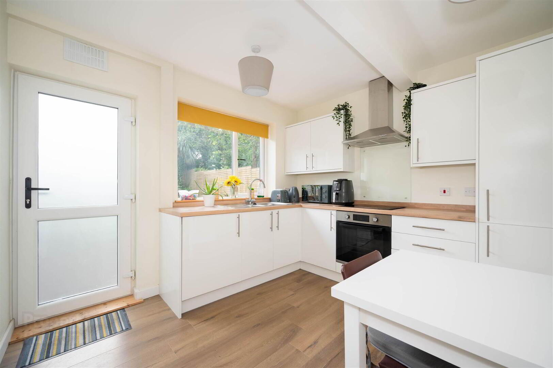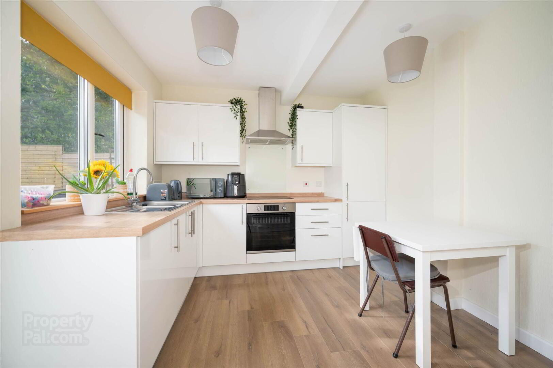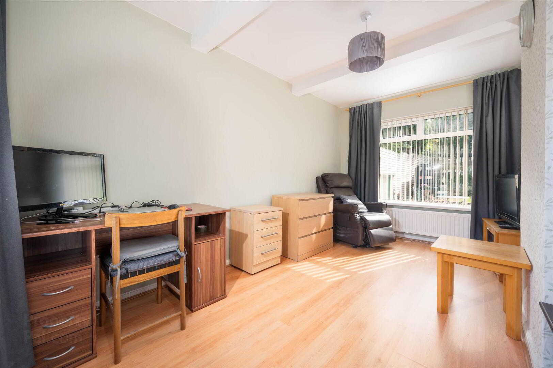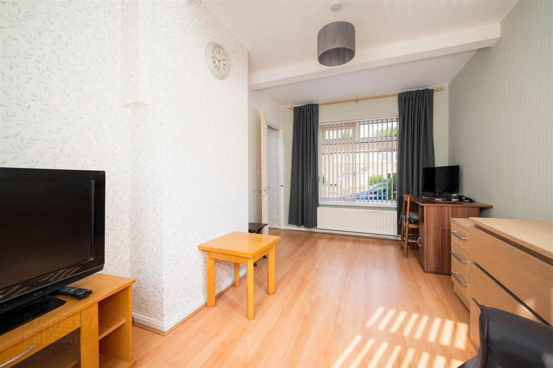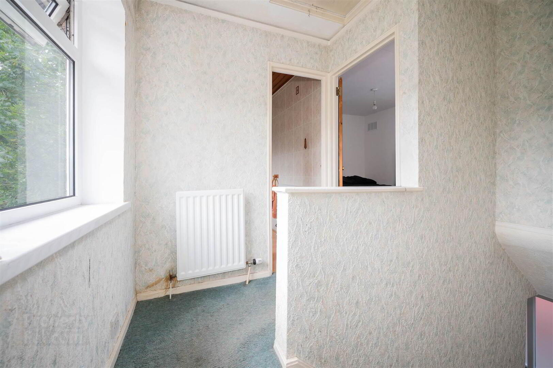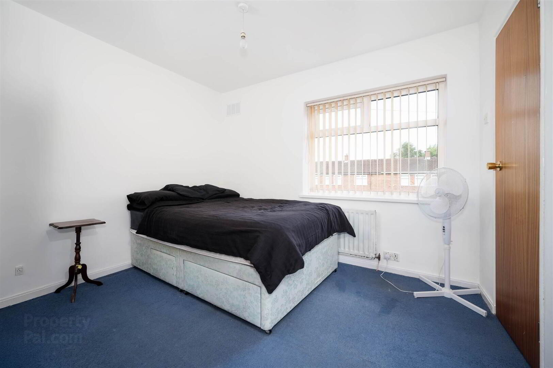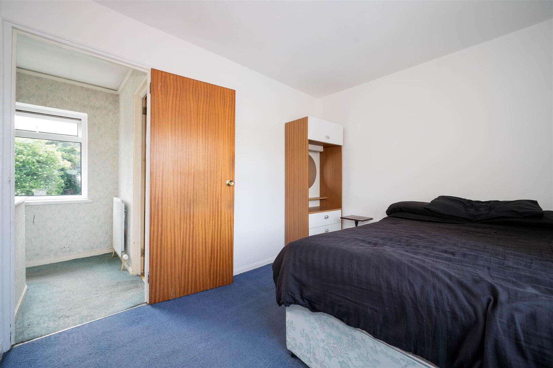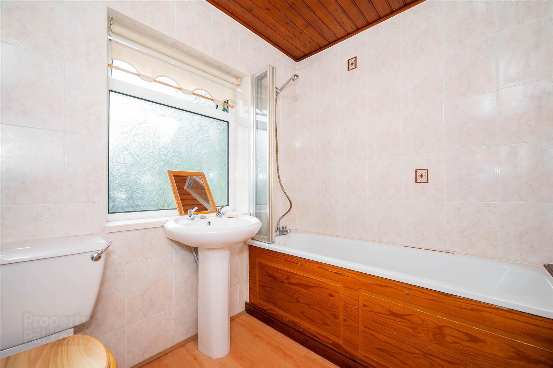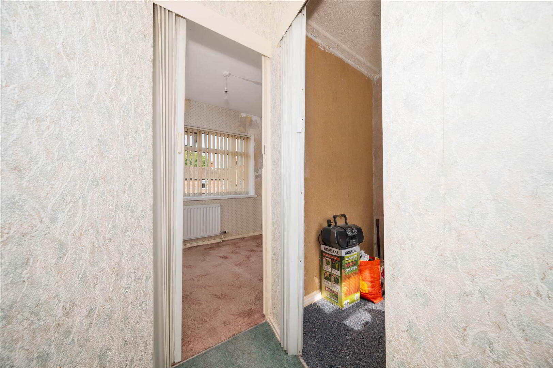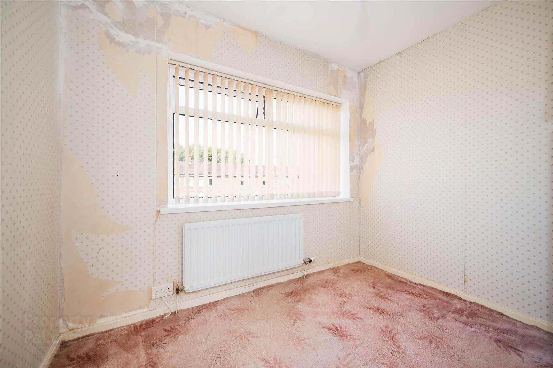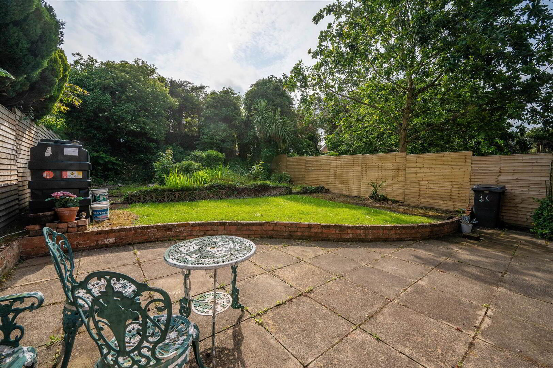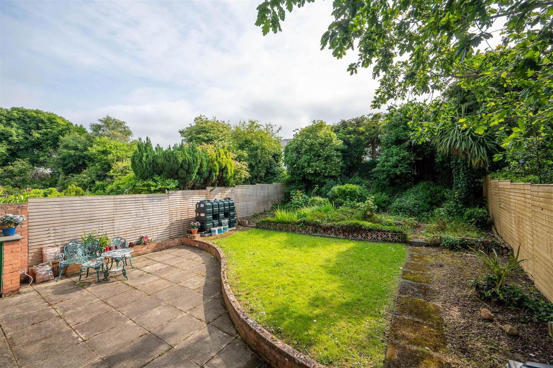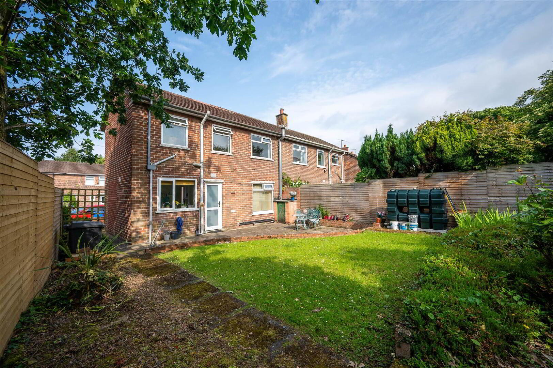30 Cloghan Park,
Belfast, BT5 7HH
2 Bed Semi-detached House
Offers Around £149,950
2 Bedrooms
1 Reception
Property Overview
Status
For Sale
Style
Semi-detached House
Bedrooms
2
Receptions
1
Property Features
Tenure
Not Provided
Energy Rating
Heating
Oil
Broadband
*³
Property Financials
Price
Offers Around £149,950
Stamp Duty
Rates
£1,055.23 pa*¹
Typical Mortgage
Legal Calculator
In partnership with Millar McCall Wylie
Property Engagement
Views All Time
1,360
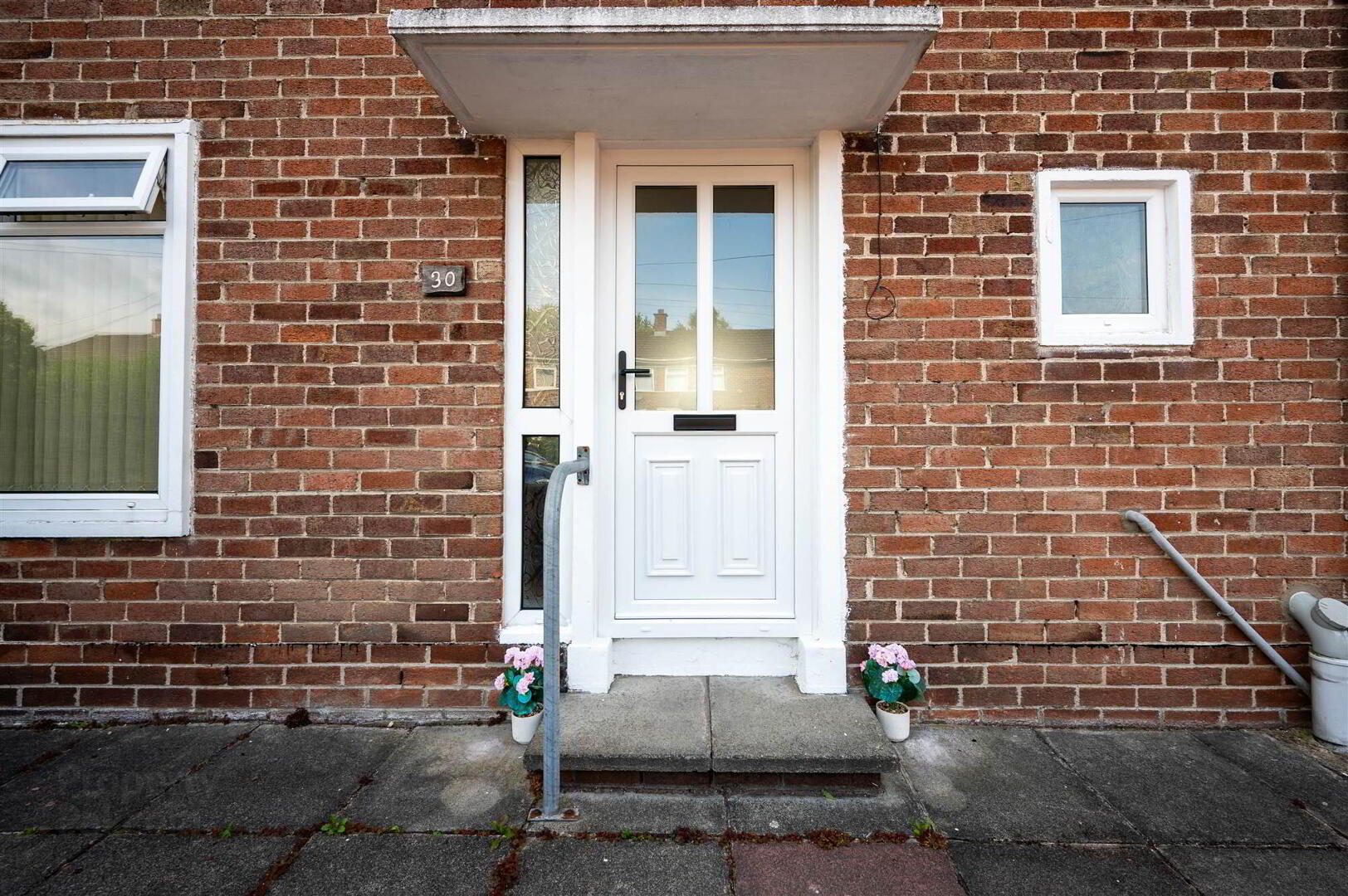
Features
- Attractive Semi Detached Property in Convenient Location off the Upper Newtownards Road in East Belfast
- Within Striking Distance to Ballyhackamore Village, Stormont Grounds and Ulster Hospital
- Close Proximity to a Range of Excellent Schools
- Offers Ease of Access to the City Commuter via the Glider
- Two Well Proportioned Bedrooms
- Bright and Spacious Lounge
- Modern Fitted Kitchen with Ample Space for Casual Dining and Excellent Storage
- Downstairs WC
- Family Bathroom with White Suite
- uPVC Double Glazing Throughout
- Oil Fired Central Heating
- Rear Garden Ideal for Outdoor Entertaining and Children at Play
- Broadband Speed - Ultrafast
- Early Viewing Highly Recommended
The property itself boasts bright and spacious accommodation and comprises of two well-proportioned bedrooms, a modern fully fitted kitchen with ample space for casual dining, spacious lounge, downstairs WC and a family bathroom with white suite. Further benefits include uPVC double glazing and oil-fired central heating. Externally the property is enhanced by a front forecourt and a rear garden laid in lawns, ideal for outdoor entertaining and children at play.
This home is sure to create instant interest to the young professional, couple or family alike and, with a proven record for strong demand within this area, we recommend your earliest internal appraisal.
Entrance
- FRONT:
- uPVC double glazed front door and side light into spacious reception hall.
Ground Floor
- SPACIOUS RECEPTION HALL:
- Laminate wooden floor, cornice ceiling.
- DOWNSTAIRS WC:
- White suite comprising low flush WC with push button, pedestal wash hand basin with chrome taps, tiled splashback, frosted glass window, extractor fan, laminate wooden floor.
- LOUNGE:
- 4.55m x 2.9m (14' 11" x 9' 6")
Laminate wooden floor, dual aspect windows. - KITCHEN:
- 4.11m x 3.12m (13' 6" x 10' 3")
With excellent range of high and low level units in white high gloss, stainless steel fittings, laminate worktop, stainless steel sink and a half and chrome mixer taps, built-in low level oven, four ring ceramic hob, stainless steel extractor hood above, integrated fridge freezer, integrated washing machine, laminate wooden floor, outlook to rear, built-in storage area with access to oil boiler and additional storage space. - STAIRS TO FIRST FLOOR LANDING:
- Access hatch to roof space.
Roofspace
- ROOF SPACE:
- Partially floored for storage and insulated.
First Floor
- FAMILY BATHROOM:
- White suite comprising low flush WC, pedestal wash hand basin with chrome taps, panelled bath with chrome mixer taps, telephone hand unit, fully tiled walls, laminate wooden floor, tongue and groove ceiling, low voltage recessed spotlighting, frosted glass window.
- BEDROOM (1):
- 3.2m x 2.74m (10' 6" x 9' 0")
Dual aspect windows. - BEDROOM (2):
- 2.9m x 2.34m (9' 6" x 7' 8")
Outlook to front.
Outside
- OUTSIDE:
- Front paved forecourt, rear garden paved, part laid in lawns, various shrubs, trees and plants.
Directions
Travelling along Upper Newtownards Road in the direction of Dundonald, turn right on to Summerhill Avenue. Take the first left on to Cloghan Crescent, then the first left on to Cloghan Park. Number 30 is located at the end of the cul-de-sac on the left hand side.


