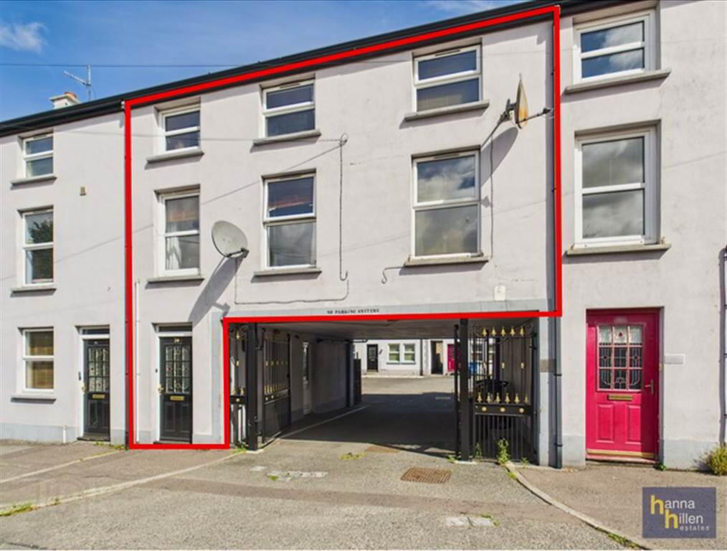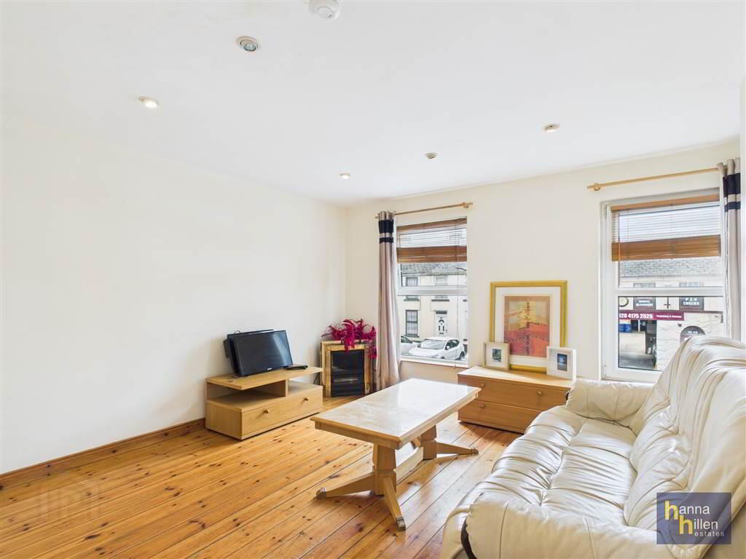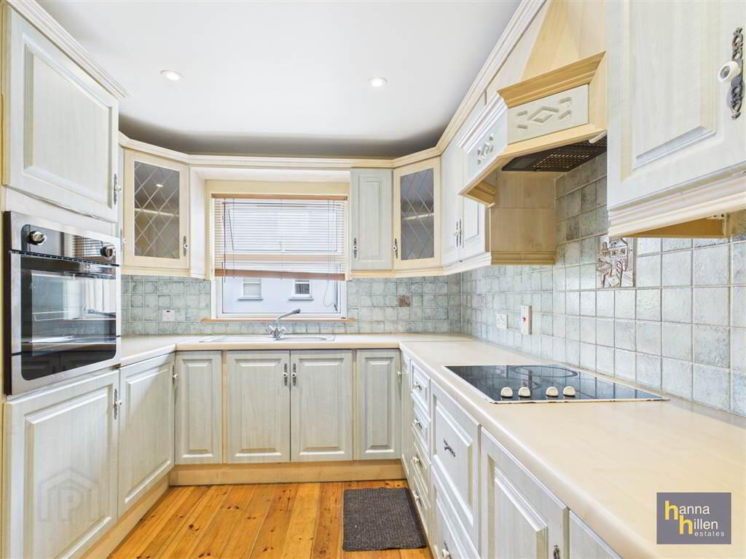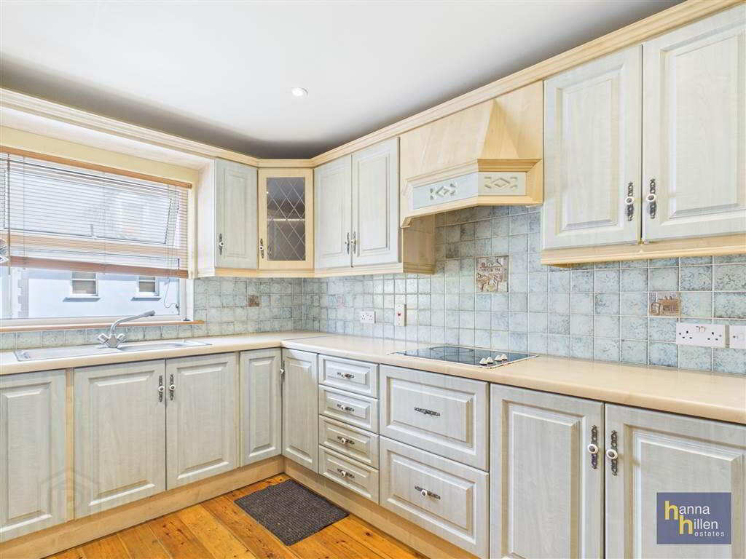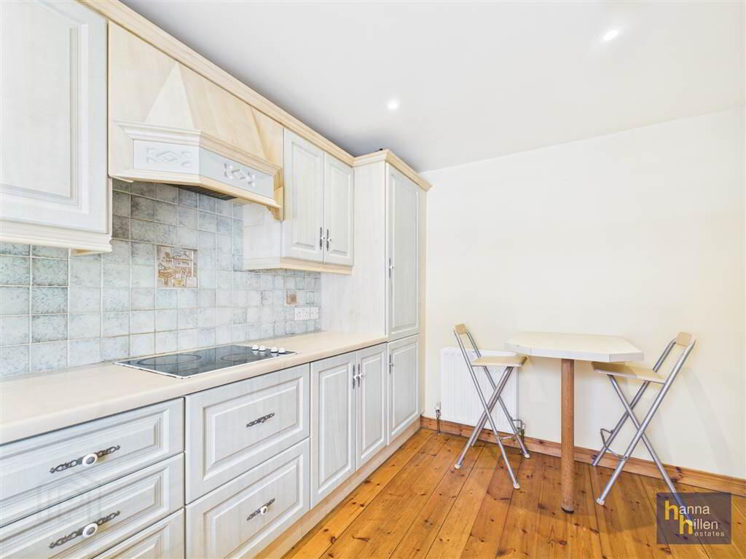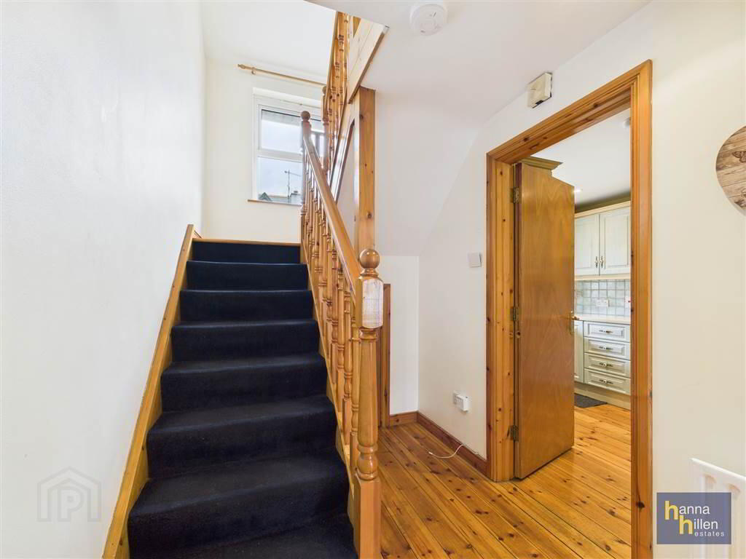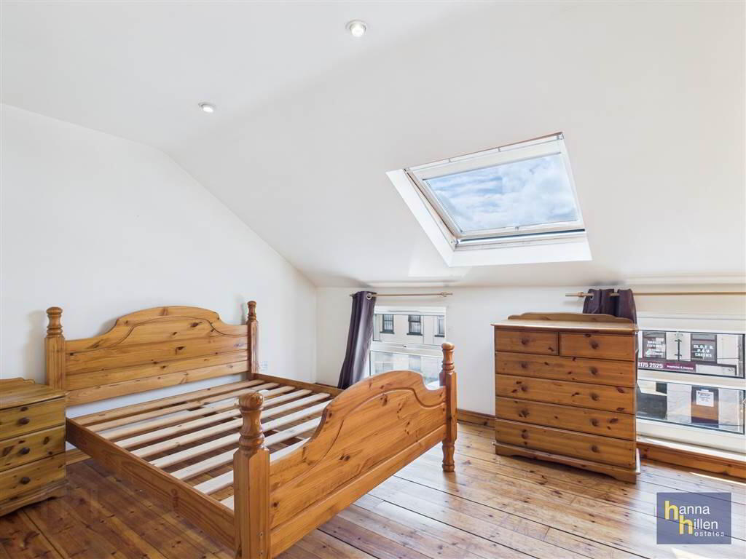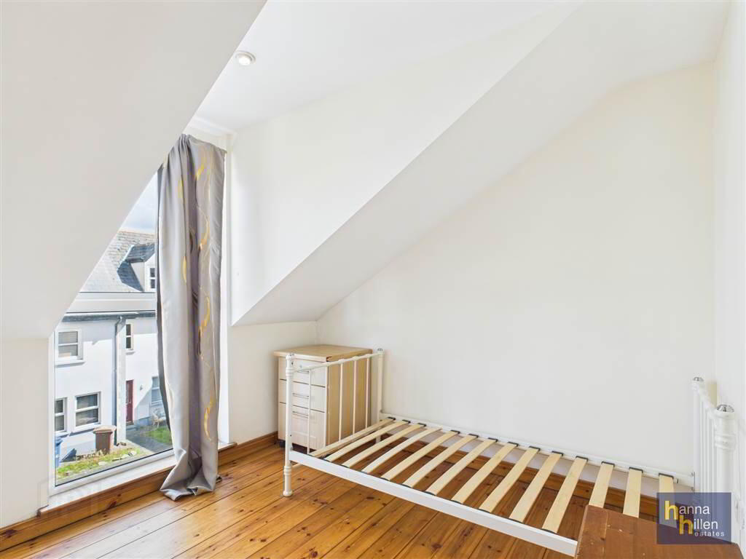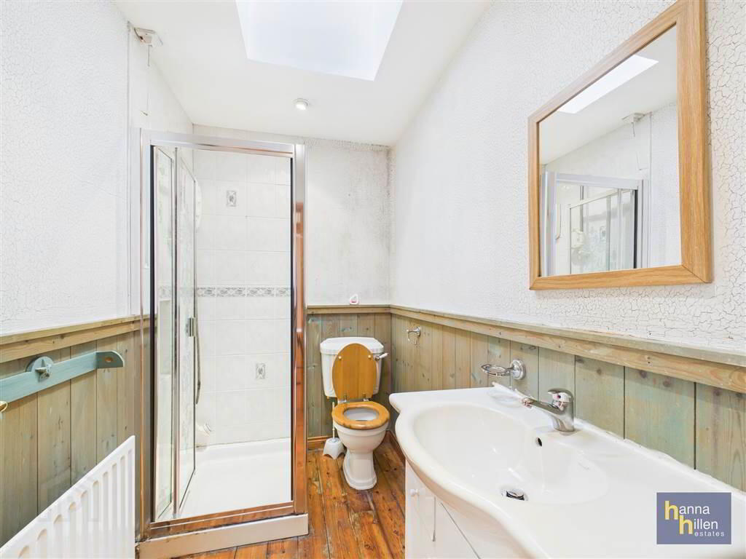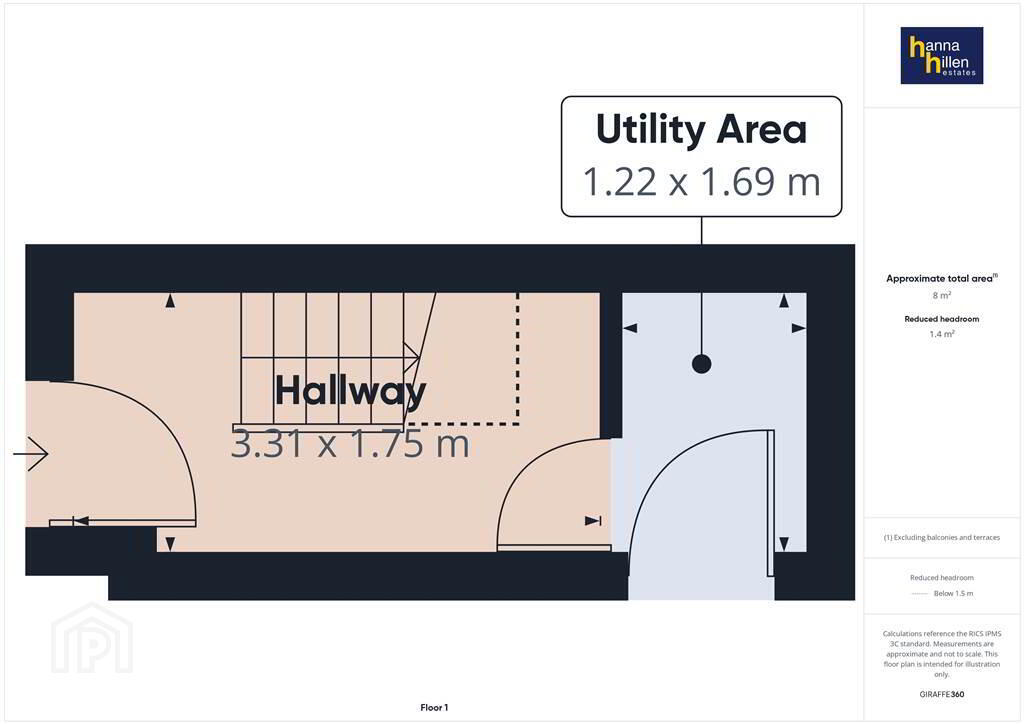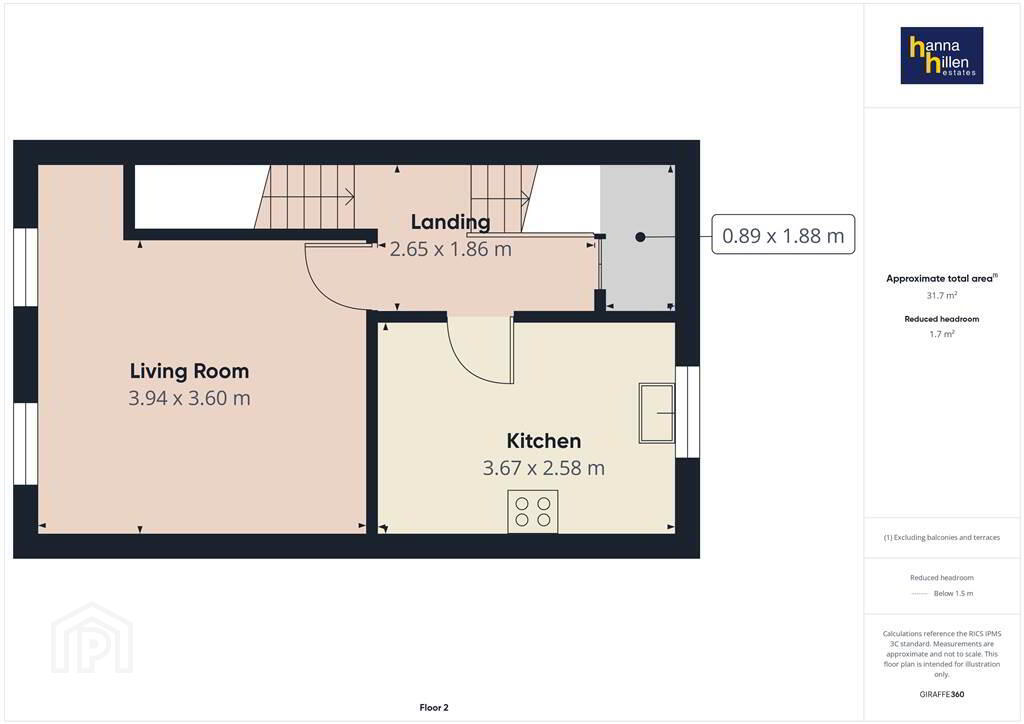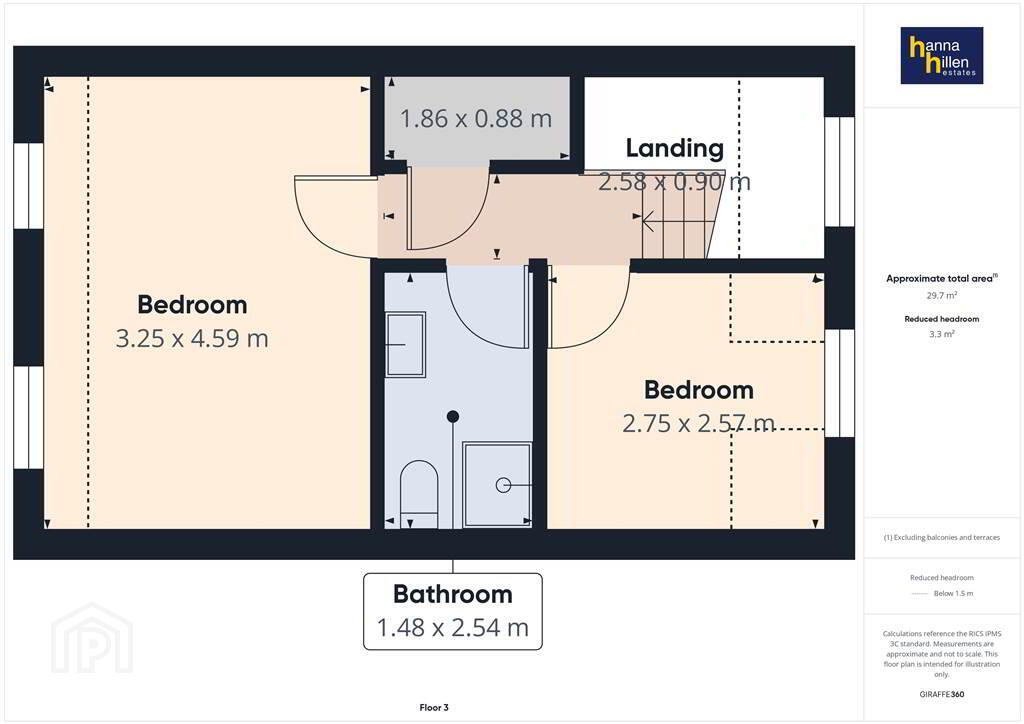30 Charlotte Street,
Warrenpoint, BT34 3LF
2 Bed Apartment
Guide Price £139,950
2 Bedrooms
1 Reception
Property Overview
Status
For Sale
Style
Apartment
Bedrooms
2
Receptions
1
Property Features
Tenure
Not Provided
Energy Rating
Heating
Gas
Broadband Speed
*³
Property Financials
Price
Guide Price £139,950
Stamp Duty
Rates
£1,066.38 pa*¹
Typical Mortgage
Legal Calculator
In partnership with Millar McCall Wylie
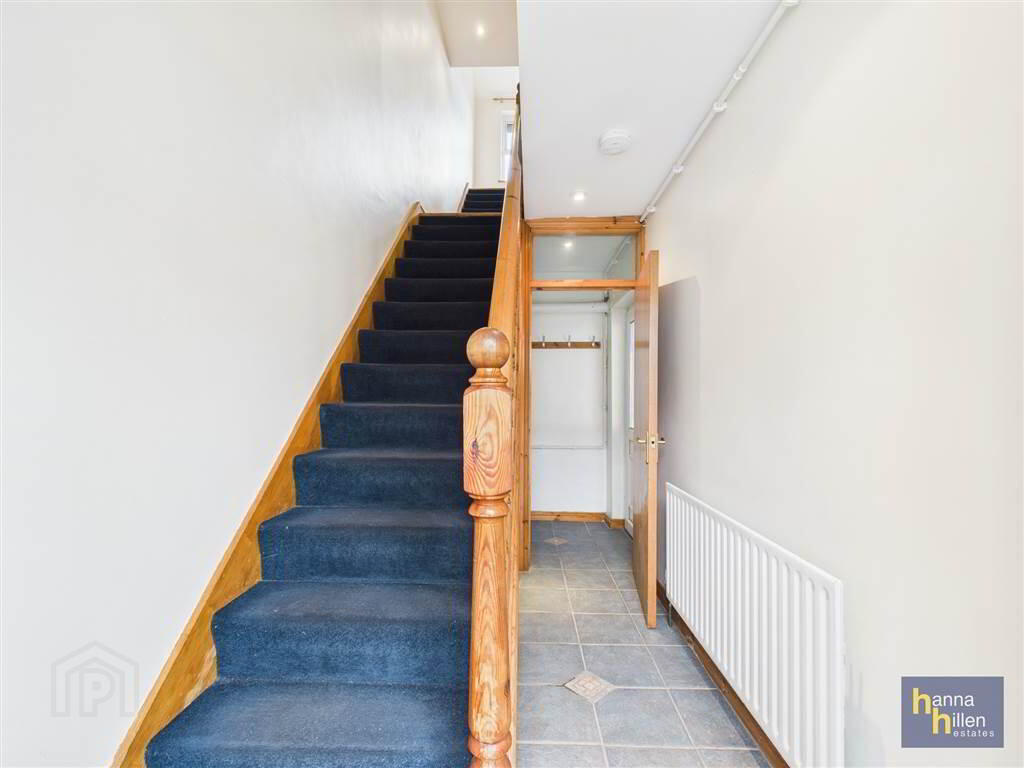
Additional Information
- Duplex Apartment
- 1 Reception & 2 Bedrooms
- Gas Central Heating
- PVC Double Glazing
- Car Parking
Ground Floor
- ENTRANCE HALLWAY:
- 3.31m x 1.75m (10' 10" x 5' 9")
Entrance hall. Tiled floor.
Utility space (1.22M x 1.69M) Plumbed for washing machine. Workbench. Tiled floor.
First Floor
- LANDING:
- 2.65m x 1.86m (8' 8" x 6' 1")
Telephone point. Storage under stairs. Radiator. Wood flooring. - KITCHEN:
- 3.67m x 2.58m (12' 0" x 8' 6")
High & low level units, tiled between. Breakfast bar. Single drainer stainless steel sink unit. Integrated oven & hob. Extractor fan. Integrated fridge freezer. Doulbe radiator. Rrecessed lighting. Wood flooring.
Second Floor
- LANDING:
- 2.58m x 0.9m (8' 6" x 2' 11")
Storage. Wood flooring. - BEDROOM (1):
- 3.25m x 4.59m (10' 8" x 15' 1")
To Front: TV point. Radiator. Wood flooring. - BEDROOM (2):
- 2.75m x 2.57m (9' 0" x 8' 5")
To Rear: Radiator. Wood flooring. - BATHROOM:
- 1.48m x 2.54m (4' 10" x 8' 4")
White suite. Tiled walk in electric shower. Vanity unit under sink. Extractor fan. Radiator. Wood flooring.
Outside
- Car parking space.
Directions
Travel to Warrenpoint from Newry on the A2 carriageway. Approaching Warrenpoint, turn left at the Fire Station and continue along Charlotte Street. The property is located on the left hand side.


