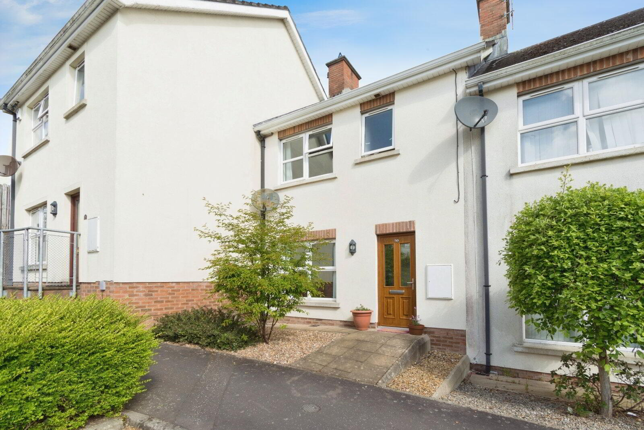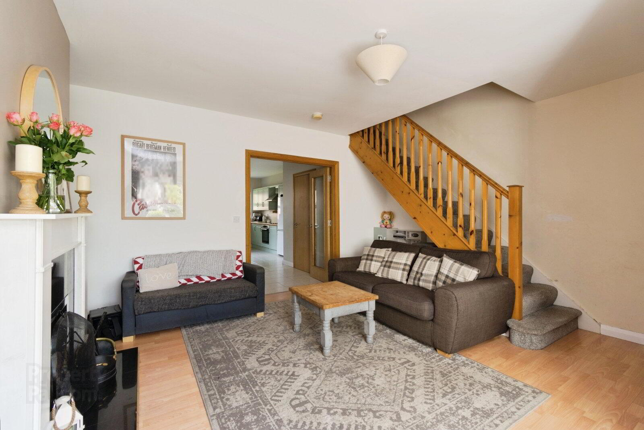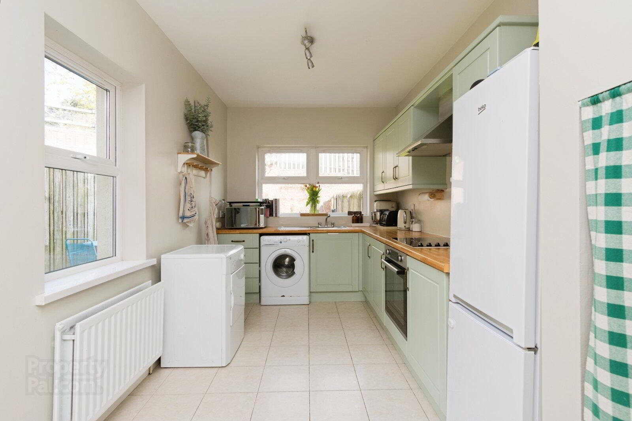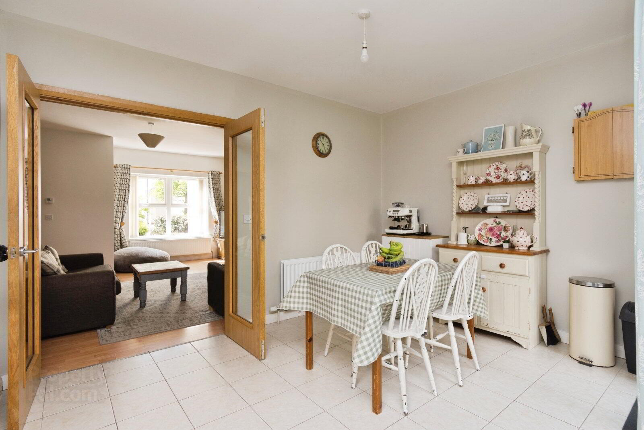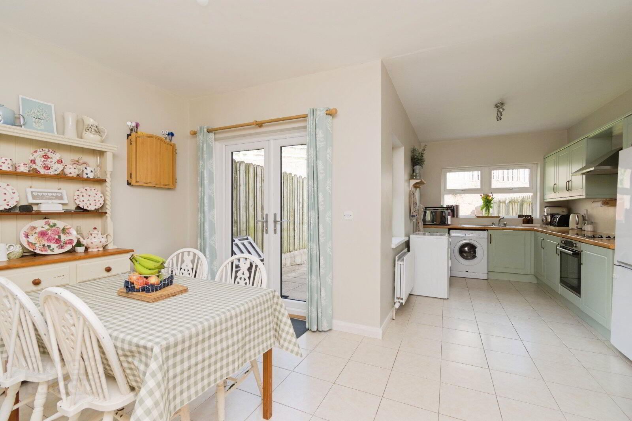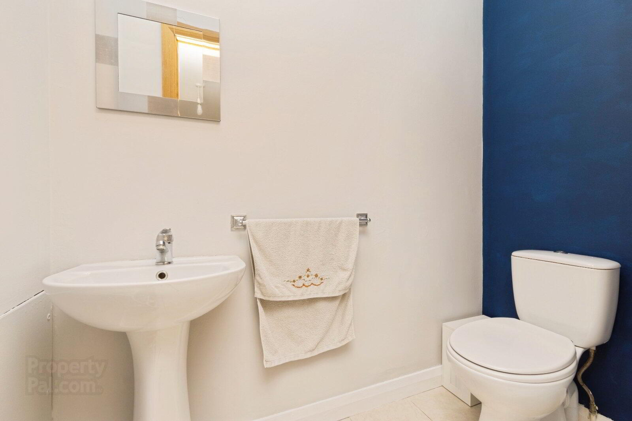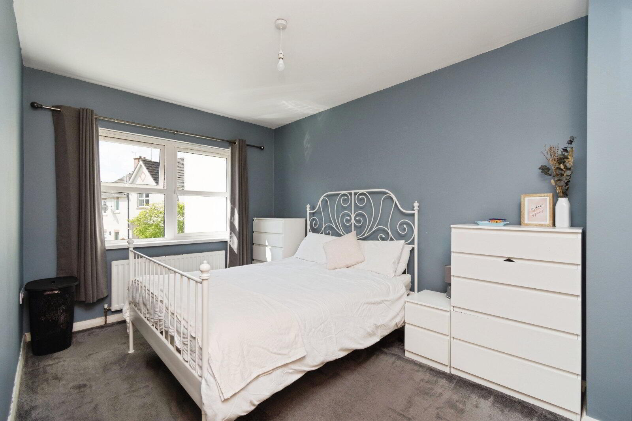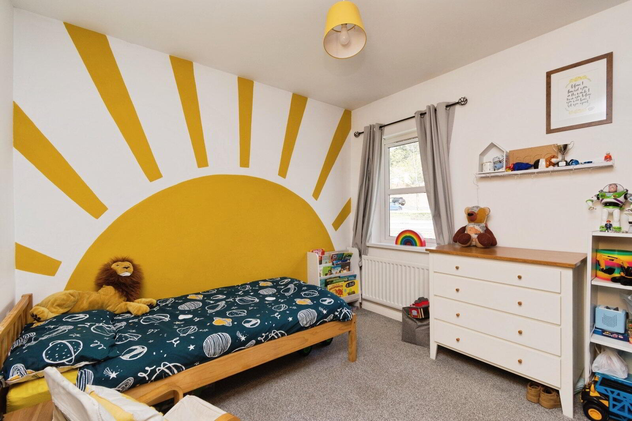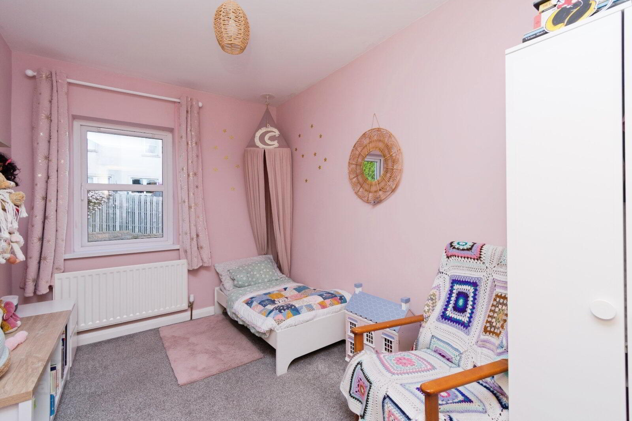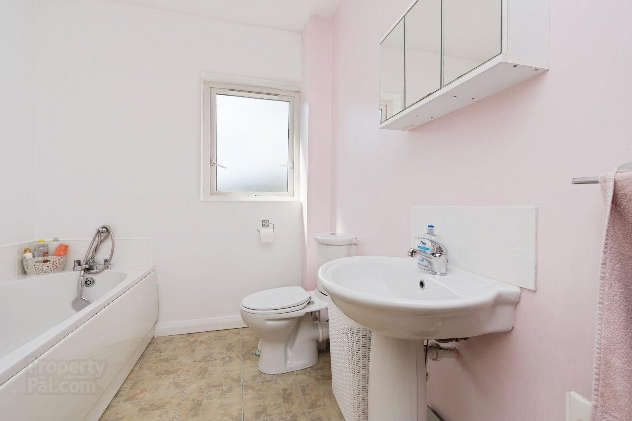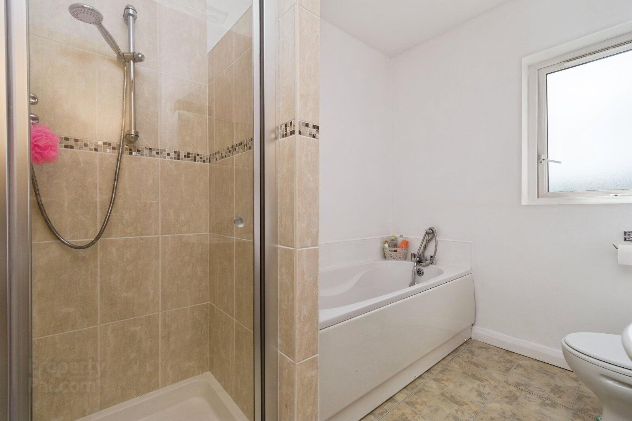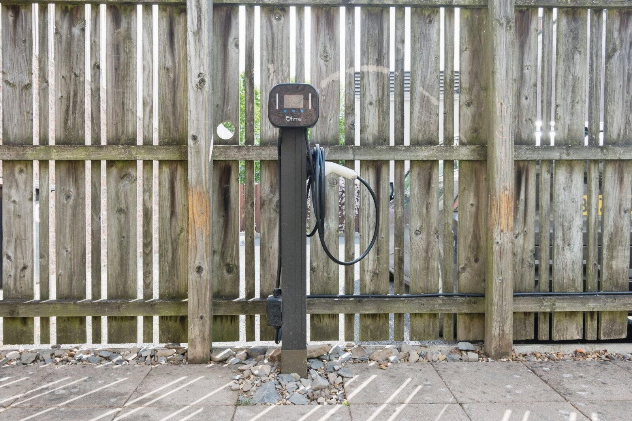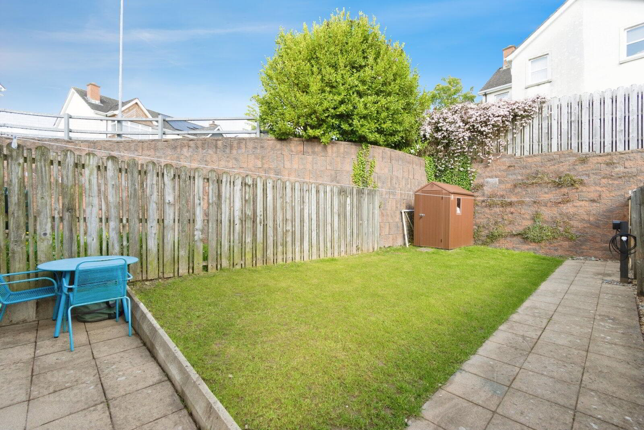30 Cedar Hill,
Ballynahinch, BT24 8XQ
3 Bed House
Sale agreed
3 Bedrooms
2 Bathrooms
1 Reception
Property Overview
Status
Sale Agreed
Style
House
Bedrooms
3
Bathrooms
2
Receptions
1
Property Features
Tenure
Leasehold
Energy Rating
Broadband
*³
Property Financials
Price
Last listed at Asking Price £169,950
Rates
£1,117.16 pa*¹
Property Engagement
Views Last 7 Days
55
Views Last 30 Days
256
Views All Time
2,945
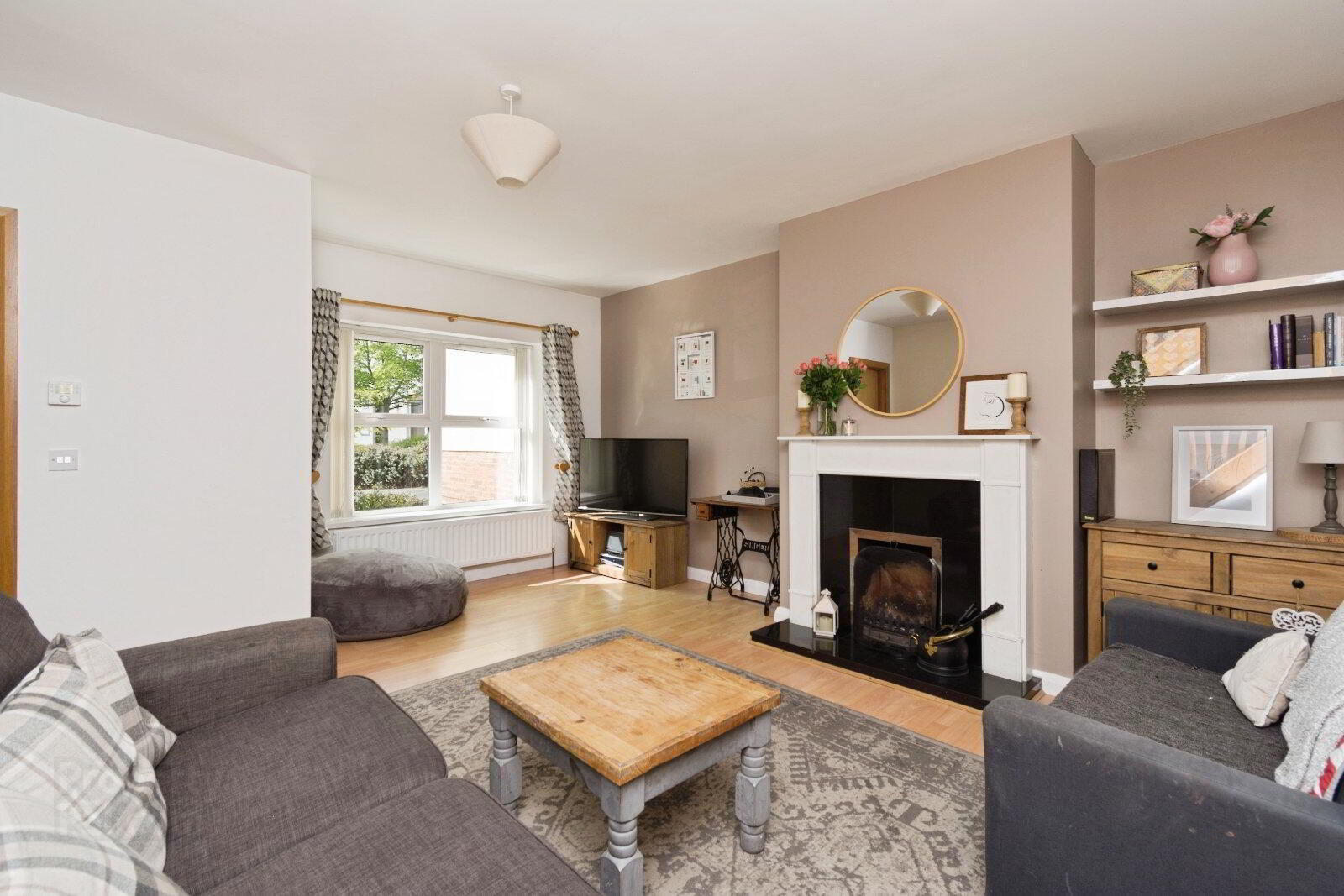
Additional Information
- A Most Spacious Mid-Terraced Property
- Entrance Hall/ WC
- Living Room With Fireplace
- Modern Fitted Kitchen/ Dining Room
- Three Bedrooms
- White Family Bathroom Suite
- Gas Fired Heating/ Double Glazing
- Enclosed Rear Gardens in Neat Lawns
- Car Parking
- Excellent First Time Purchase
Impeccably presented 3-bedroom mid-terraced house featuring a charming garden, perfect for outdoor relaxation. Situated in a sought-after location, this property boasts modern interiors and ample natural light throughout. Don't miss out on this fantastic opportunity to own your dream home.
Located in a sought-after neighbourhood within Ballynahinch, this charming mid-terraced house offers a comfortable and inviting living space. Boasting three well-appointed bedrooms, this property is perfect for families or professionals seeking a peaceful retreat.
The interior features a spacious living room, a modern kitchen with ample storage, and a family bathroom. The property benefits from a private garden, ideal for outdoor relaxation or entertaining guests. Additionally, residents can enjoy the EV charging point.
Situated in a prime location, this home is within close proximity to local amenities, schools, and transport links. With its warm and welcoming atmosphere, this property presents a wonderful opportunity for those looking to settle in a desirable area.
Don't miss out on this fantastic chance to make this house your home. Contact us today to arrange a viewing.
- Entrance Hall
- Living Room
- 5.05m x 4.93m (16'7" x 16'2")
Feature fireplace with wooden surround and granite hearth, open fire. - Kitchen/ Dining Room
- 6.63m x 3.86m (21'9" x 12'8")
An excellent range of high and low level units, laminate work tops, built-in hob and electric oven, single drainer stainless steel sink unit, wall and floor tiling, plumbed for washing machine. - WC
- Low level WC, wash hand basin, tiled flooring.
- Landing
- Bedroom 1
- 4.17m x 2.72m (13'8" x 8'11")
- Bedroom 2
- 3.02m x 2.72m (9'11" x 8'11")
- Bedroom 3
- 3.48m x 2.41m (11'5" x 7'11")
- Bathroom
- White family suite comprising panelled bath, wash hand basin, low level WC, tiled shower cubicle with controlled shower, wall and floor tiling.
- Outside
- Neat rear lawns, paved paved, EV charging point.
- Car Parking
- To rear/ side.
- Note To Pucrhasers
- CUSTOMER DUE DILIGENCE As a business carrying out estate agency work, we are required to verify the identity of both the vendor and the purchaser as outlined in the following: The Money Laundering, Terrorist Financing and Transfer of Funds (Information on the Payer) Regulations 2017 - https://www.legislation.gov.uk/uksi/2017/692/contents To be able to purchase a property in the United Kingdom all agents have a legal requirement to conduct Identity checks on all customers involved in the transaction to fulfil their obligations under Anti Money Laundering regulations. We outsource this check to a third party and a charge will apply of £20 + Vat for each person.


