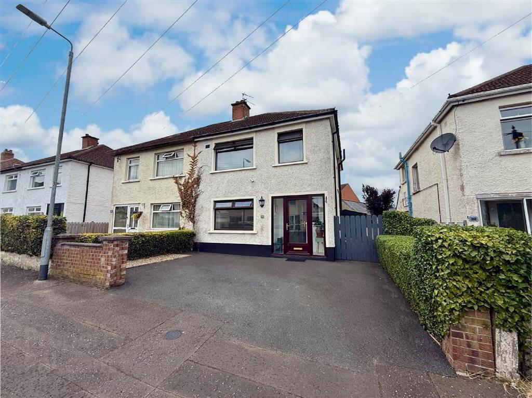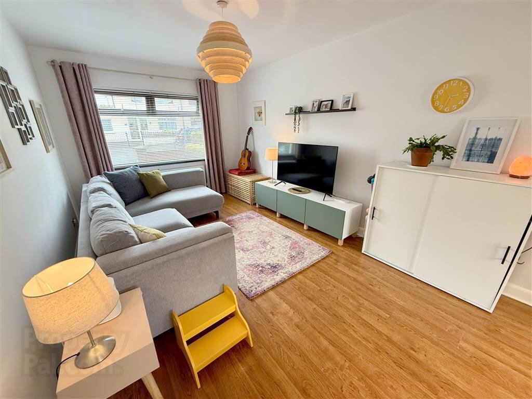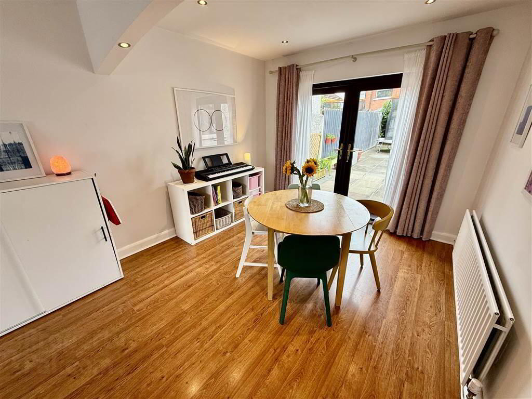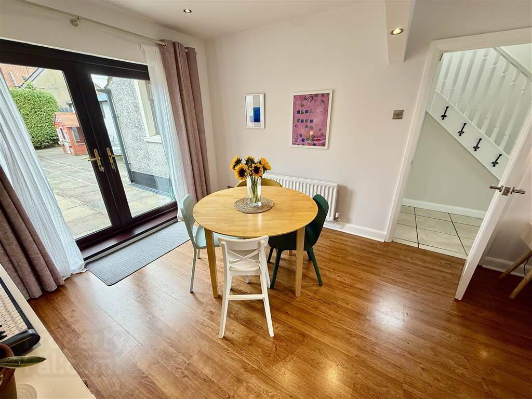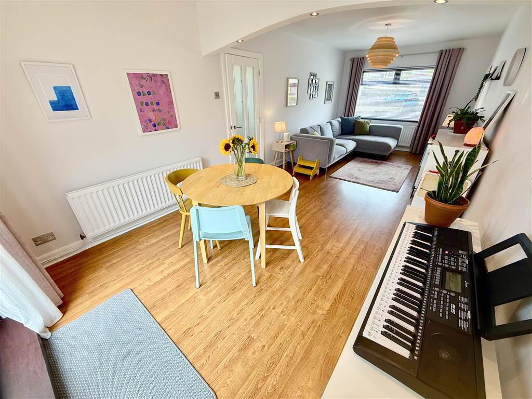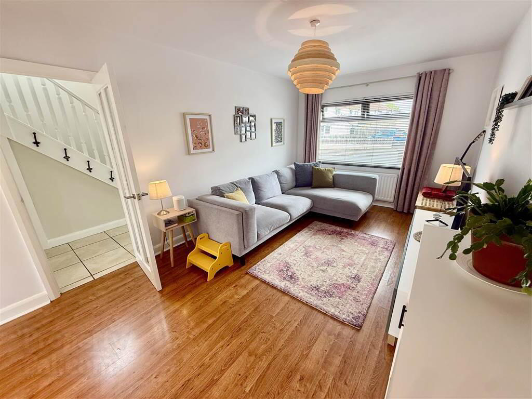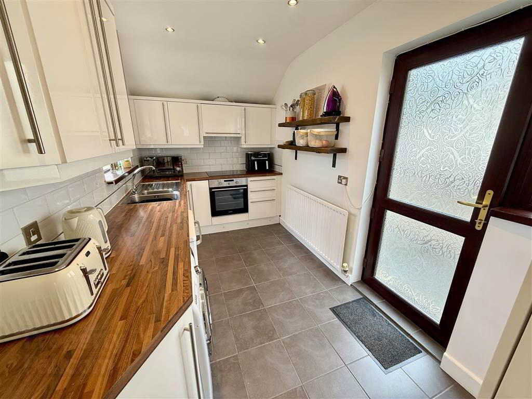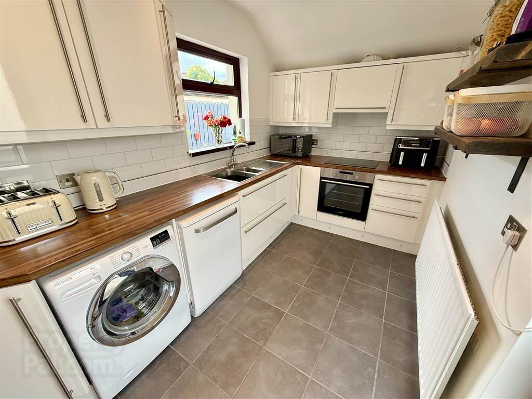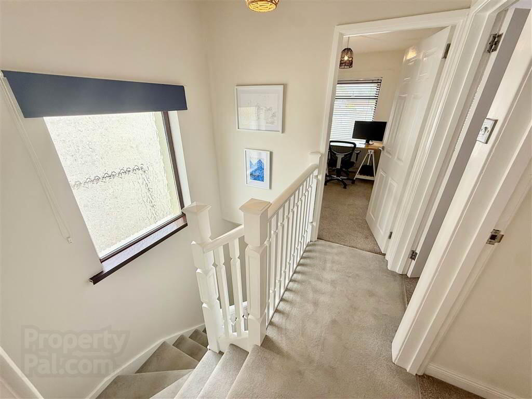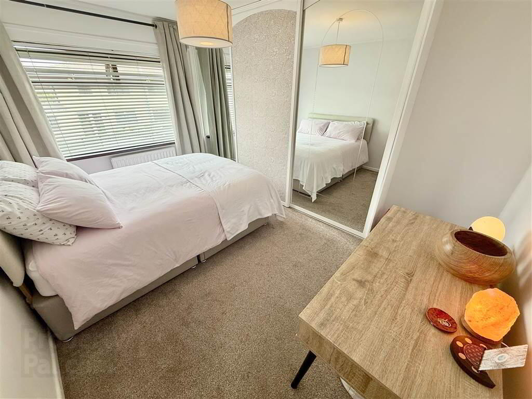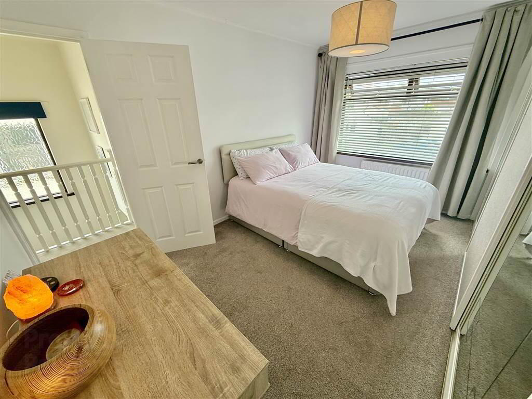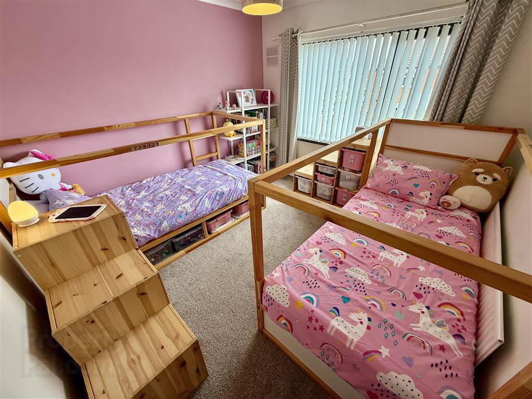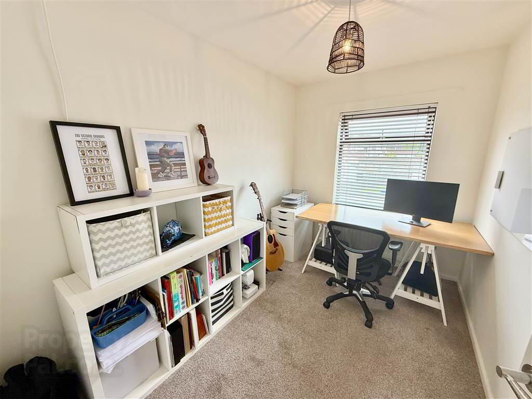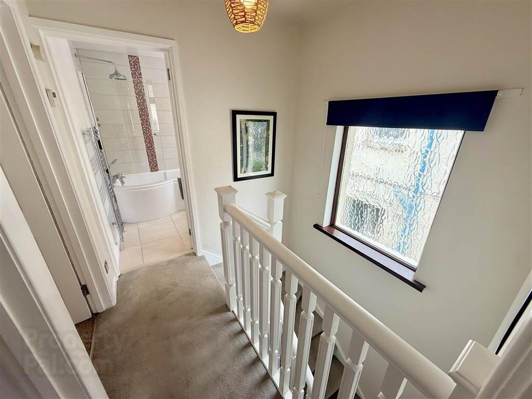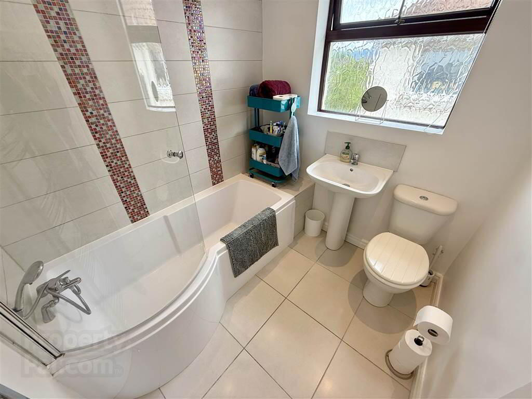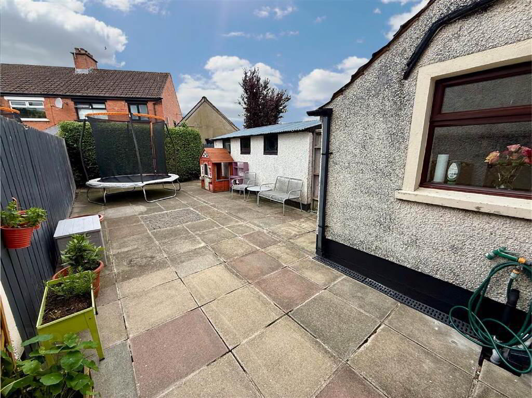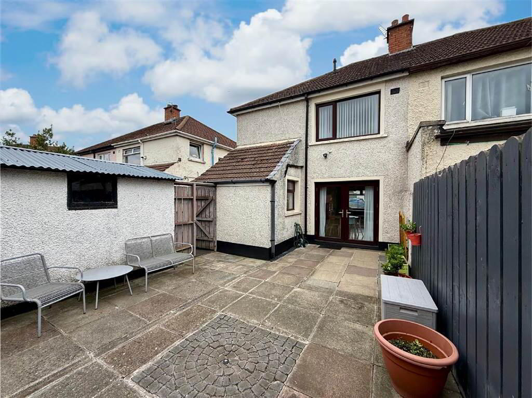30 Carnamena Avenue,
Cregagh, Belfast, BT6 9PH
3 Bed Semi-detached House
Guide Price £195,000
3 Bedrooms
1 Reception
Property Overview
Status
For Sale
Style
Semi-detached House
Bedrooms
3
Receptions
1
Property Features
Tenure
Not Provided
Energy Rating
Heating
Gas
Broadband
*³
Property Financials
Price
Guide Price £195,000
Stamp Duty
Rates
£1,247.09 pa*¹
Typical Mortgage
Legal Calculator
In partnership with Millar McCall Wylie
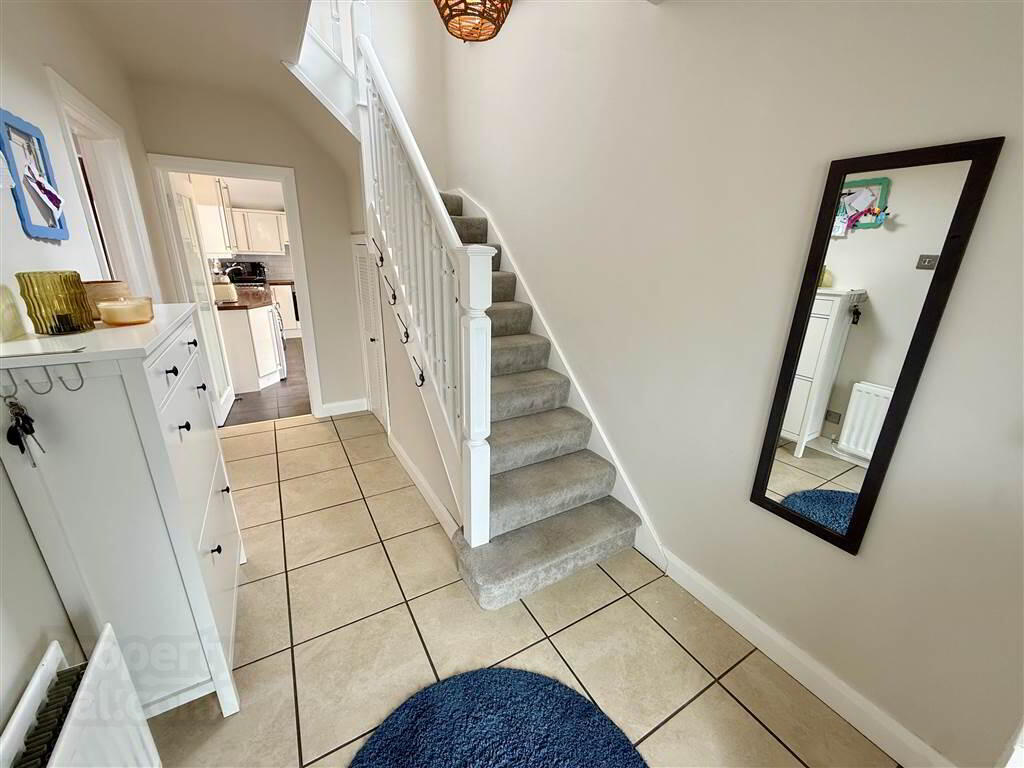
Features
- Semi Detached Family Home
- Well Presented
- Three Bedrooms
- One Reception
- Luxury Fitted Kitchen
- Modern Bathroom With White Suite
- Gas Central Heating
- UPVC Double Glazing
- Paved Rear Garden
- Driveway
- Detached Garage
- Sought After Location
- Viewing Strongly Recommended
Ground Floor
- HALLWAY:
- Tiled floor. Understairs storage.
- LIVING ROOM:
- 7.6m x 3.1m (24' 11" x 10' 2")
Laminate wood floor. French doors leading to rear garden - KITCHEN:
- 4.3m x 2.1m (14' 1" x 6' 11")
Range of high and low level fitted units with wood effect worktops. Built in hob, oven and extractor hood. 1 1/2 stainless steel sink with drainer. Built in fridge. Plumbed for washing machine. Spot lighting. Access to rear.
First Floor
- LANDING:
- BEDROOM (1):
- 4.1m x 2.7m (13' 5" x 8' 10")
Built in wardrobes - BEDROOM (2):
- 3.2m x 3.1m (10' 6" x 10' 2")
- BEDROOM (3):
- 3.m x 2.1m (9' 10" x 6' 11")
- SHOWER ROOM:
- Large walkin shower with drencher shower system. Wash hand basin. Dual flush w.c. Tiled floor. Tiled walls. Spot lighting
Outside
- EXTERIOR
- Detached Garage
Driveway
Paved Rear Garden
Directions
From Cregagh Road turn onto Montgomery Road, right into Stirling Avenue then left into Merok Crescent. Follow the road round into Carnamena Avenue.


