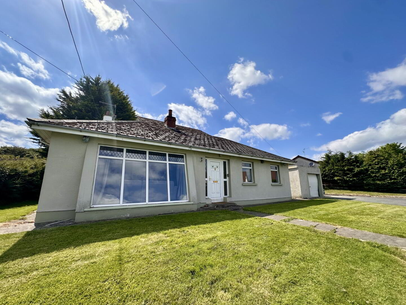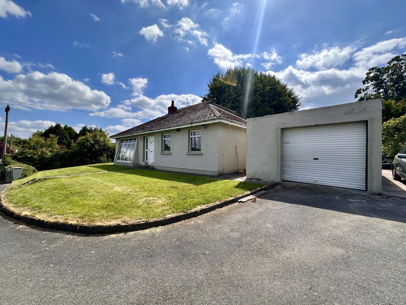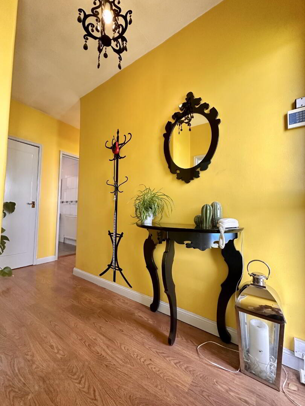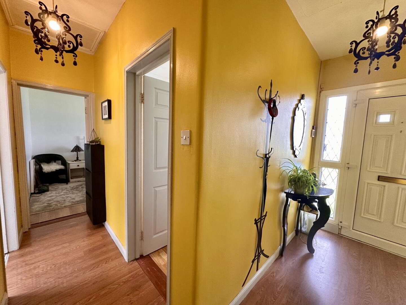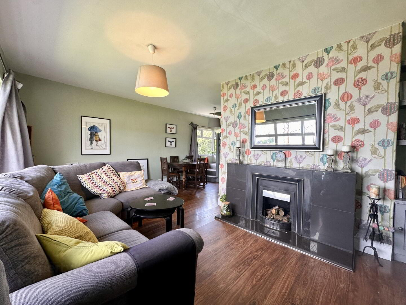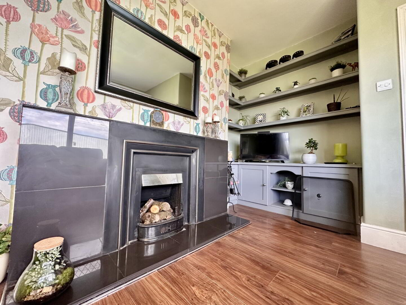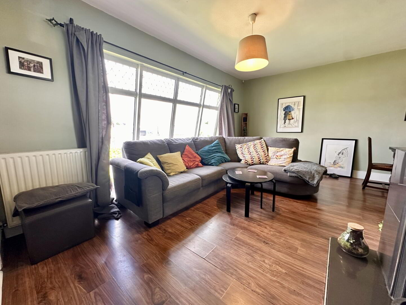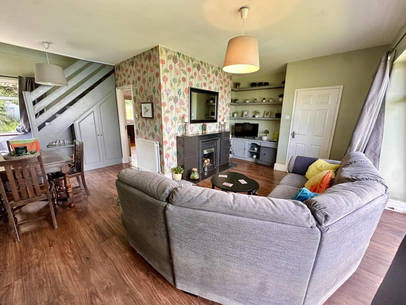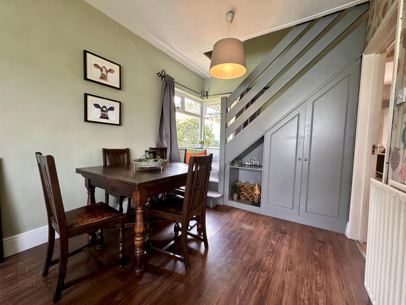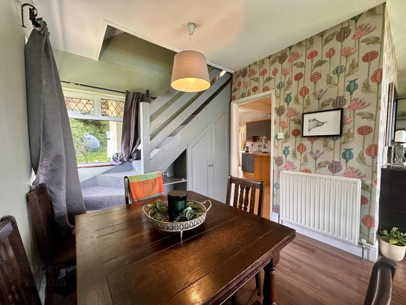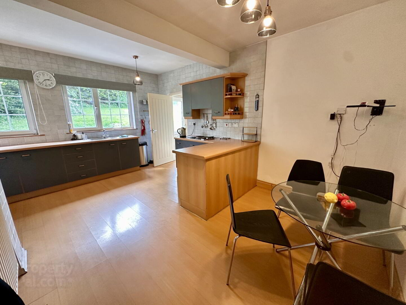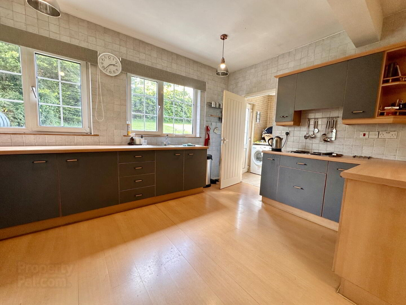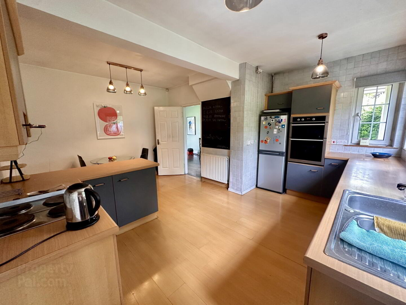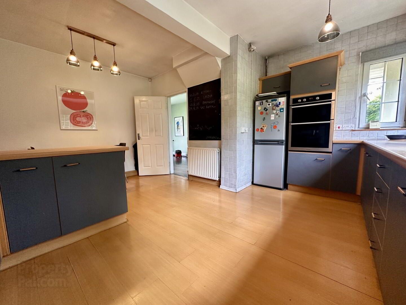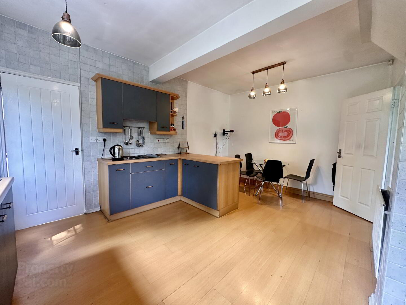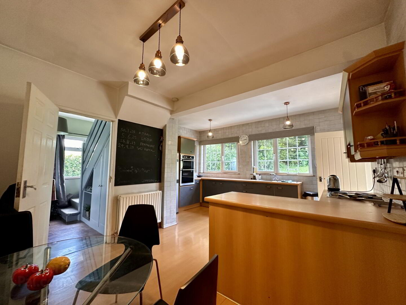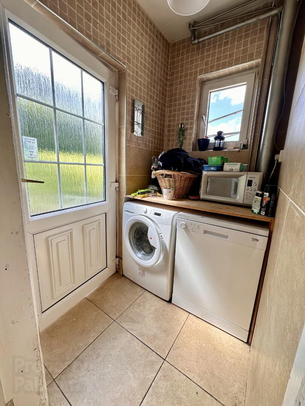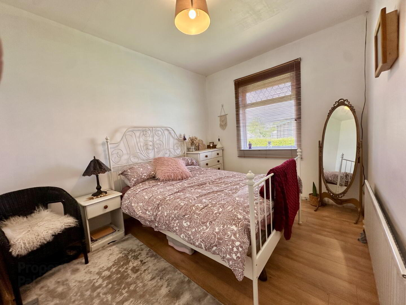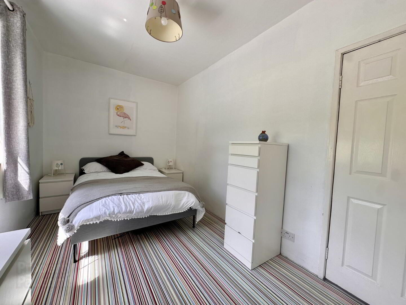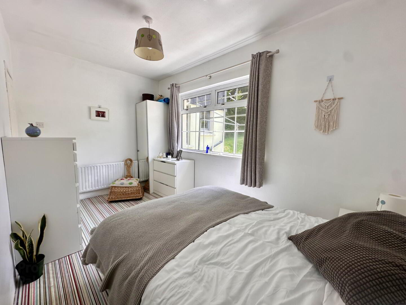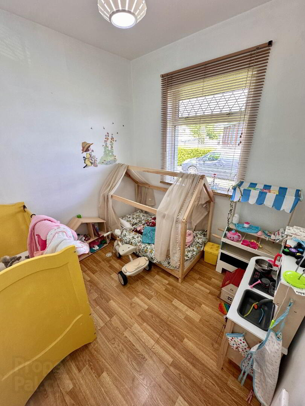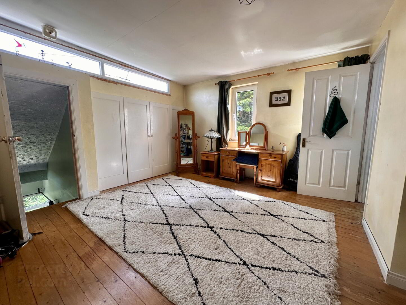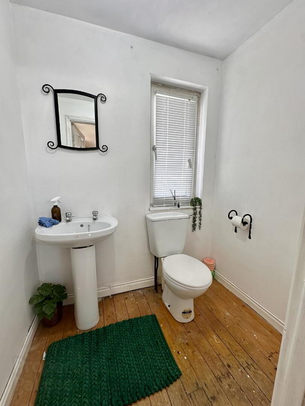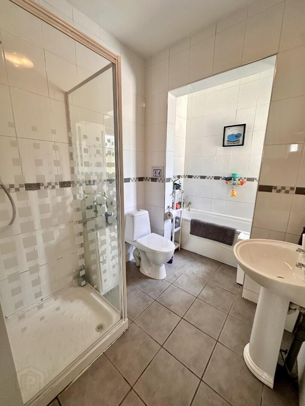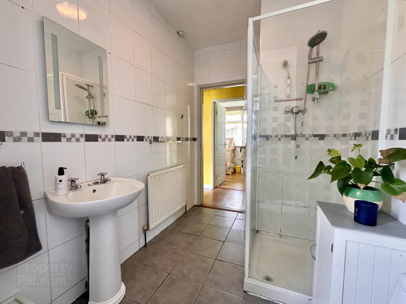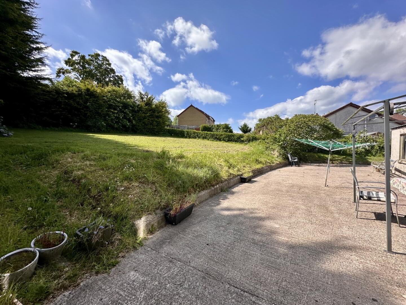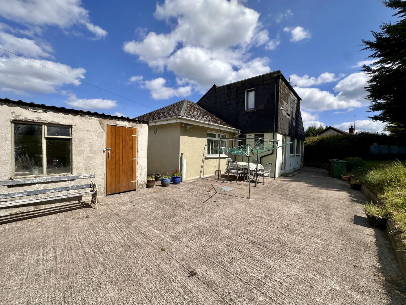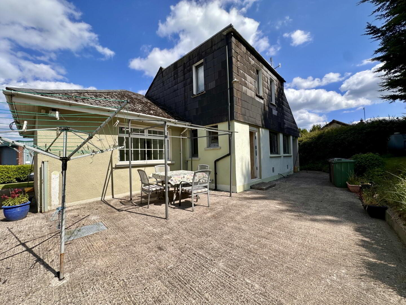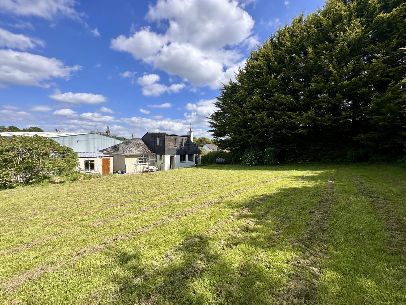30 Callan Bridge Road,
Armagh, BT60 4BN
4 Bed Detached House
Guide Price £195,000
4 Bedrooms
2 Bathrooms
1 Reception
Property Overview
Status
For Sale
Style
Detached House
Bedrooms
4
Bathrooms
2
Receptions
1
Property Features
Tenure
Not Provided
Heating
Oil
Broadband
*³
Property Financials
Price
Guide Price £195,000
Stamp Duty
Rates
£1,161.49 pa*¹
Typical Mortgage
Legal Calculator
Property Engagement
Views Last 7 Days
580
Views Last 30 Days
2,970
Views All Time
14,849
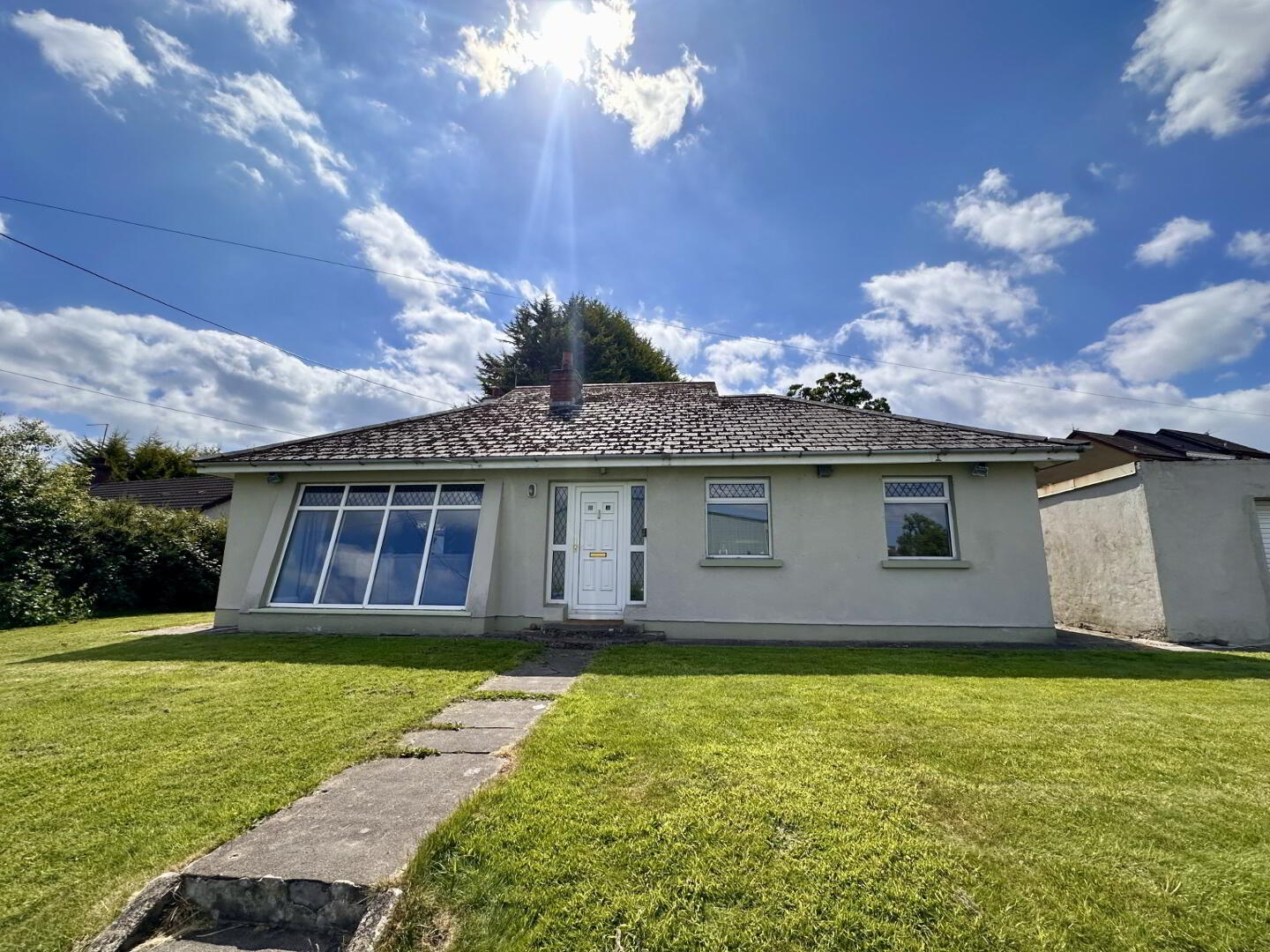
Redian Real Estate are delighted to welcome 30 Callan Bridge Road to the open market. Comprising of 3 groundfloor bedrooms and an en-suite bedroom on the first floor, a detached garage and large surrounding gardens this property is sure to make the perfect family home. Situated on the Callan Bridge Road, no30 finds itself on a large quiet plot with Armagh City Centre a short walk away. To arrange your private viewing please contact Adam Woods on 02837522200 or [email protected].
Summary:
- Detached House
- Large Plot
- 4 Bedrooms
- Detached Garage
- Oil Fired Central Heating
- UPVC Double Glazed Windows
Accommodation:
Entrance Hall - 3.42m x 1.82m
A sizable and welcoming entrance hall featuring attractive wood-effect flooring, providing access to the main rooms of the home.
Reception Room - 6.05m x 5.93m
Large family reception room featuring wood-effect flooring and an open fireplace with decorative surround, this bright space is enhanced by a floor-to-ceiling window. The room offers ample dining space and convenient access to both the kitchen and the fourth bedroom upstairs.
Kitchen - 4.97m x 3.34m
A functional rear-aspect kitchen complete with a generous dining area. Fitted with high and low units, built-in cooker and hob with an overhead extractor fan, and space for a fridge freezer. The kitchen also offers direct access to the utility room.
Utility Room - 1.21m x 1.77m
A compact utility room with direct access to the rear garden. Equipped with plumbing for a washing machine and dishwasher.
Bedroom 1 - 3.42m x 2.73m
A large front-aspect double bedroom with wood-effect flooring, ample wardrobe space, and multiple electrical points.
Bedroom 2 - 4.17m x 2.40m
Spacious rear-aspect double bedroom featuring practical lino flooring, ample wardrobe space, multiple electrical points, and a TV connection.
Bedroom 3 - 2.38m x 2.41m
A sizeable front-aspect bedroom with stylish wood-effect flooring and electrical points.
Bedroom 4 (First Floor) - 4.78m x 4.16m
A generously sized first-floor bedroom with solid wood flooring and ample natural light. This room offers ample wardrobe space and direct access to a private en-suite.
En-suite - 1.76m x 1.36m
A compact en-suite featuring a WC and wash hand basin. Equipped with an automatic sensor light.
Family Bathroom (Ground Floor) - 2.44m x 1.82m
Family bathroom offering fully tiled floors and walls, it features a 4-piece suite including a bathtub, separate shower, WC, and wash hand basin.


