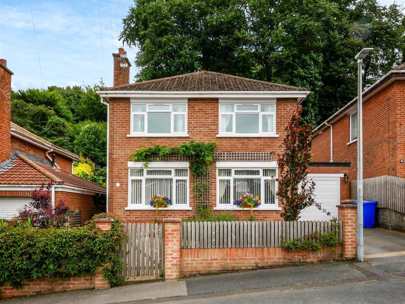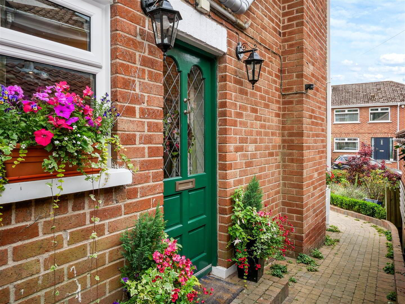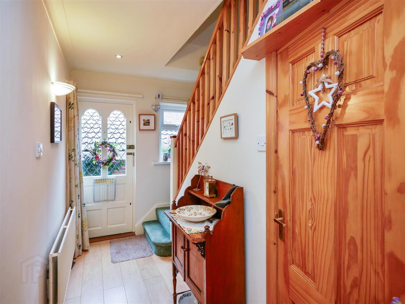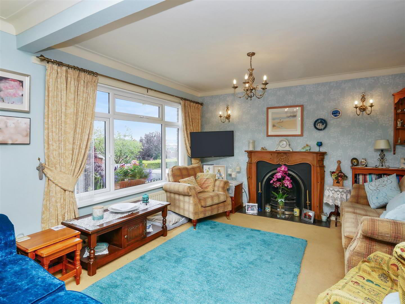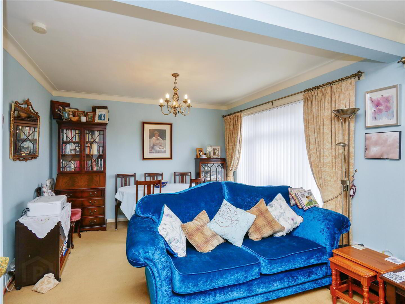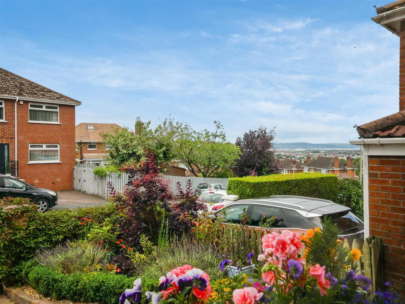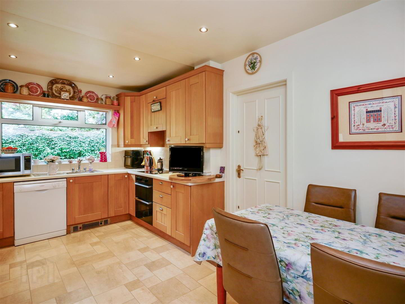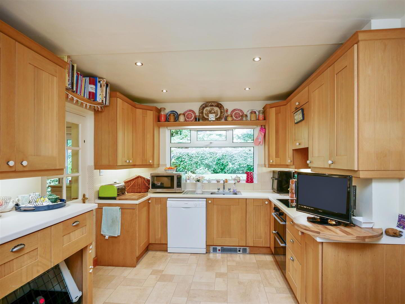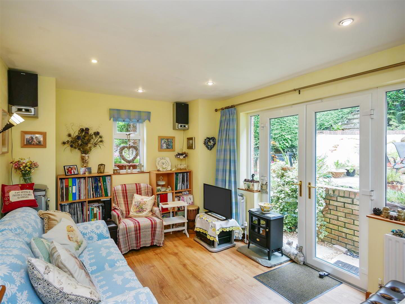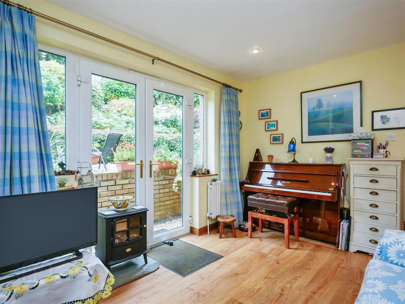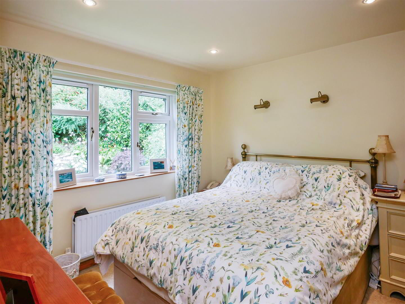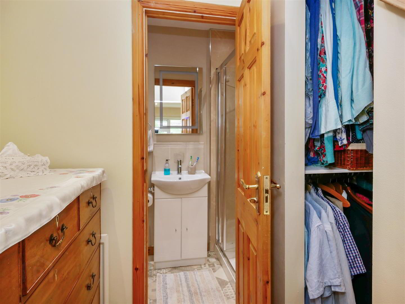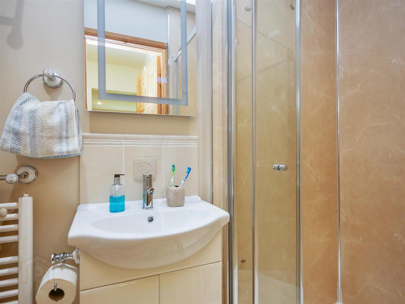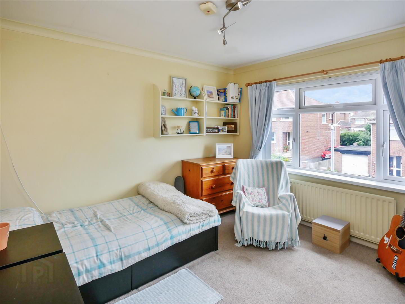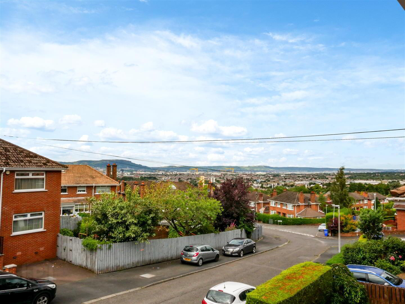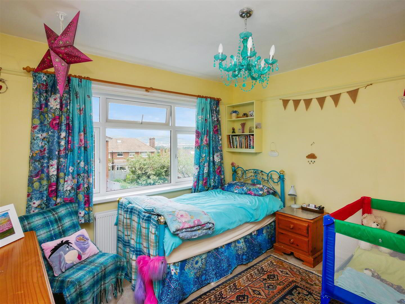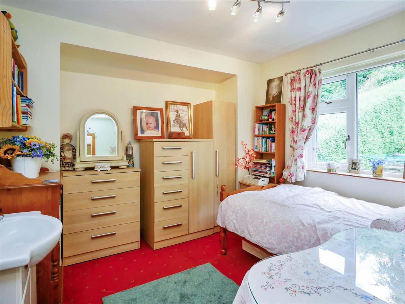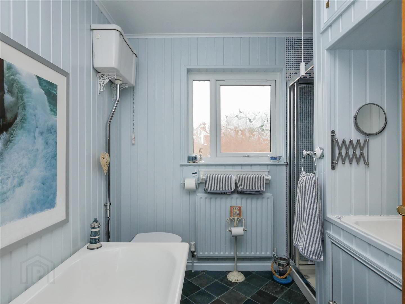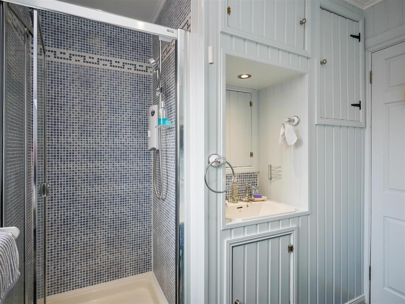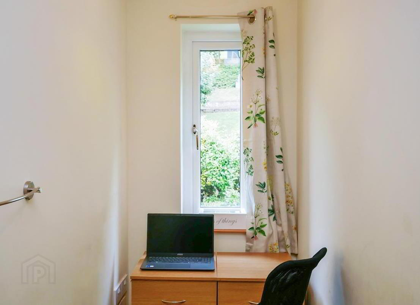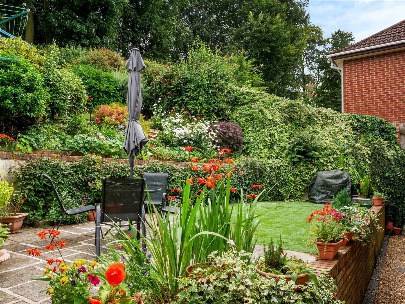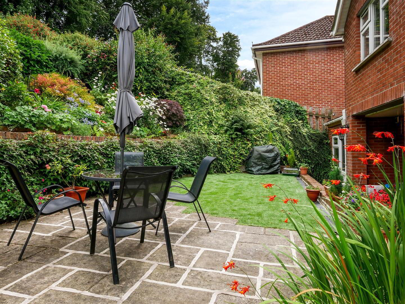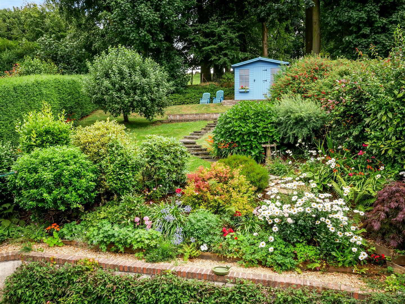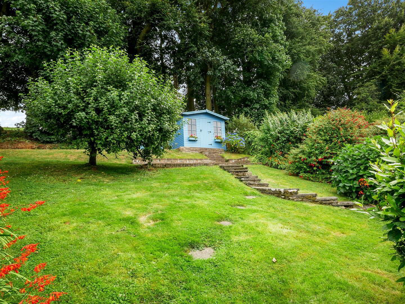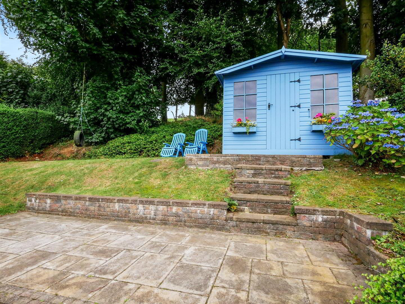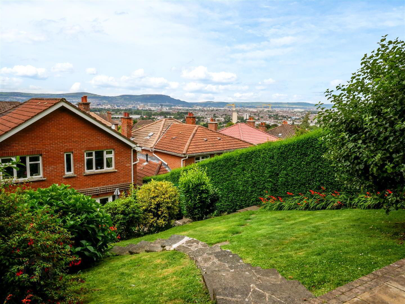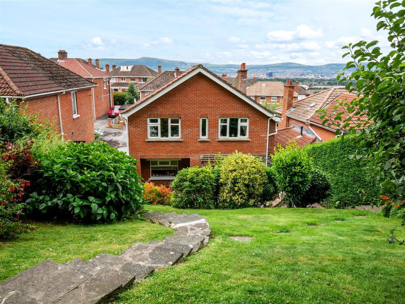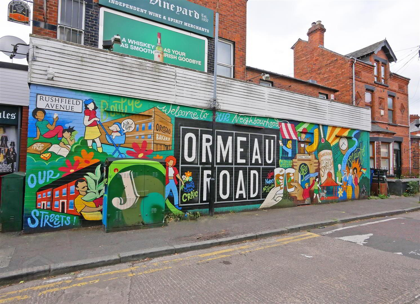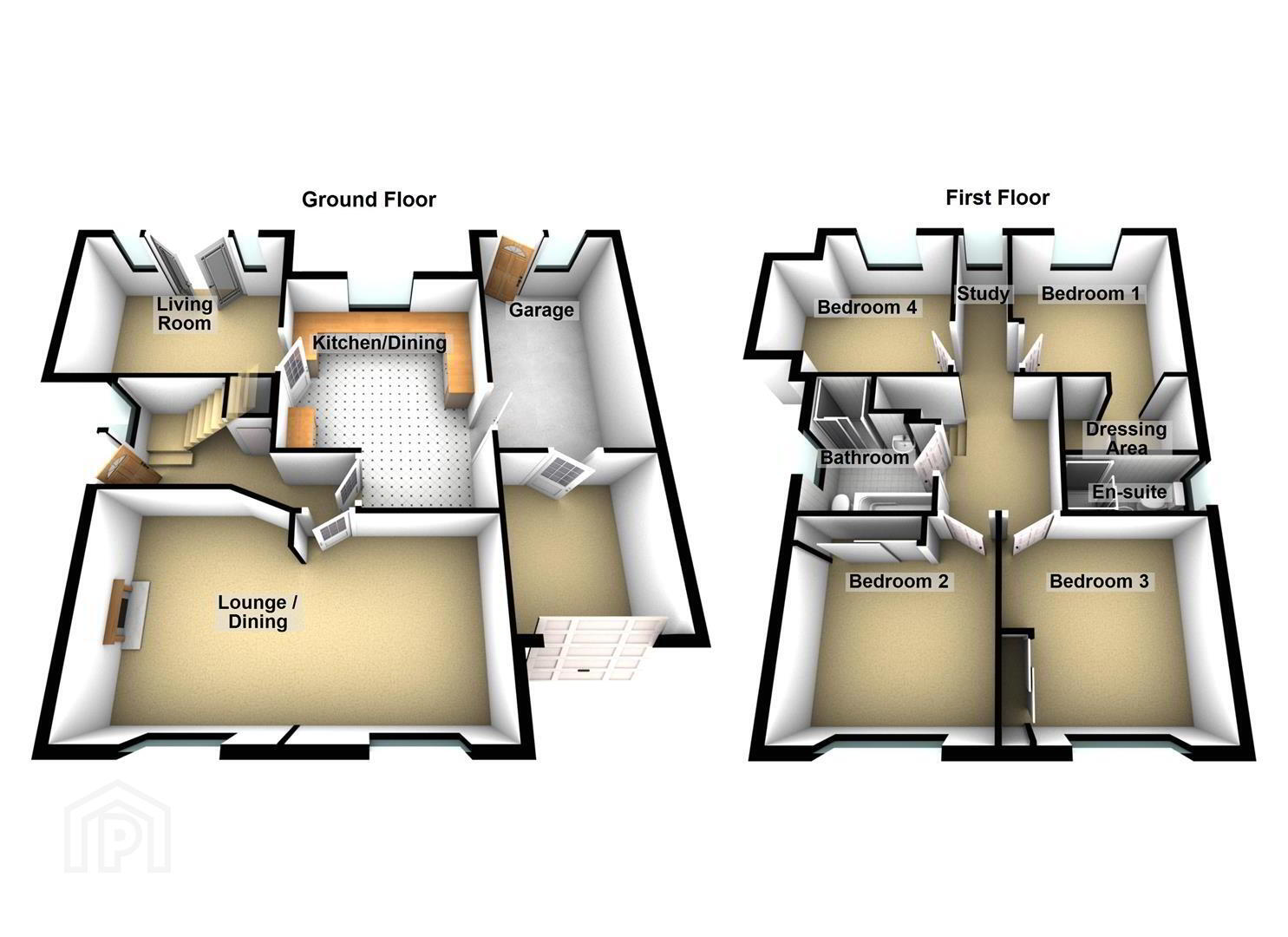30 Beechgrove Avenue,
Upper Knockbreda Road, Belfast, BT6 0NF
4 Bed Detached House
Asking Price £349,950
4 Bedrooms
2 Bathrooms
2 Receptions
Property Overview
Status
For Sale
Style
Detached House
Bedrooms
4
Bathrooms
2
Receptions
2
Property Features
Tenure
Leasehold
Energy Rating
Heating
Gas
Broadband Speed
*³
Property Financials
Price
Asking Price £349,950
Stamp Duty
Rates
£1,966.57 pa*¹
Typical Mortgage
Legal Calculator
In partnership with Millar McCall Wylie
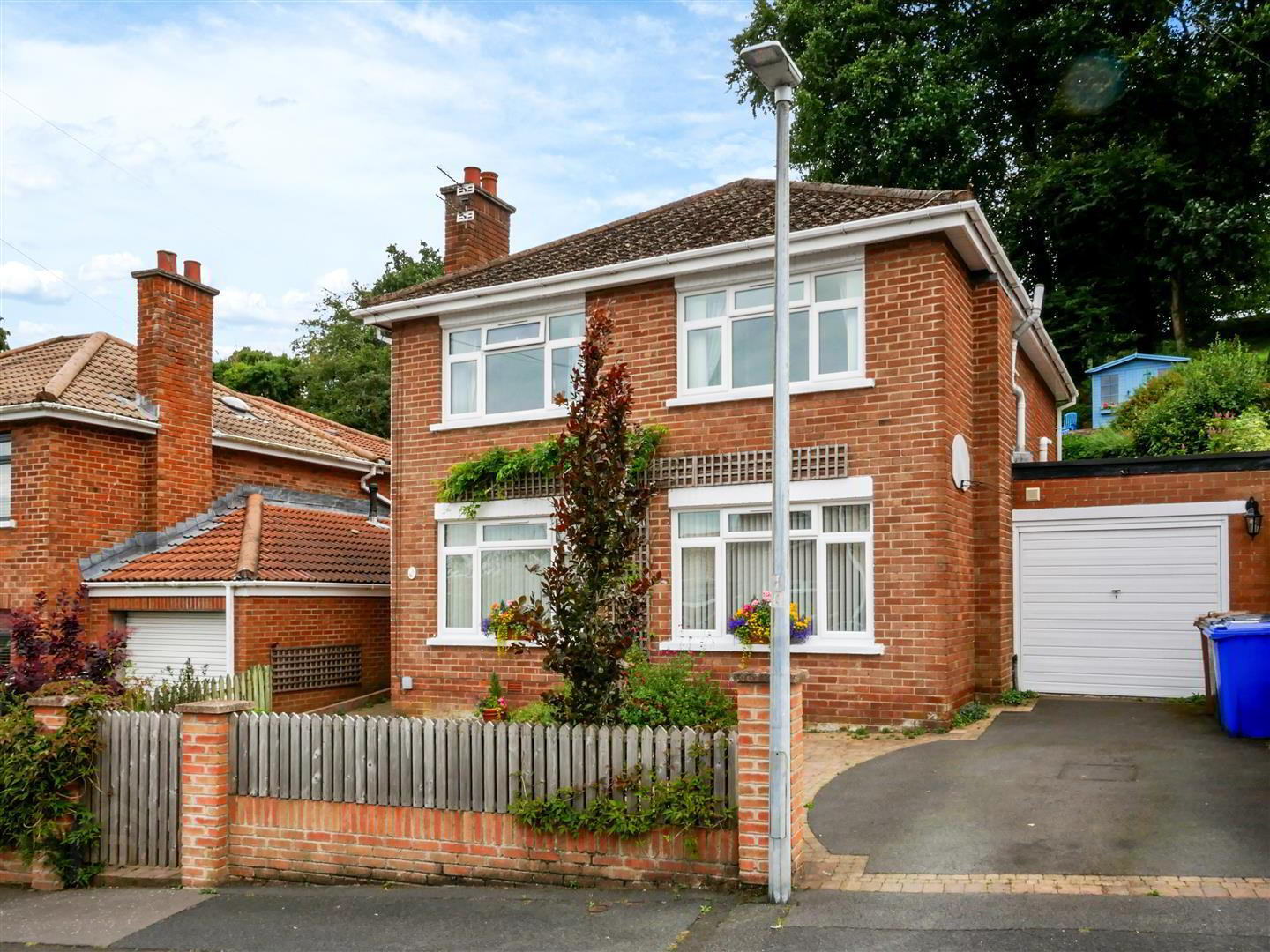
Additional Information
- Extended Detached Family Home
- Four Bedroooms (Principle with Ensuite)
- Two Plus Reception Rooms
- Fitted Kitchen/Dining
- White Bathroom Suite
- Gas Heating
- Pvc Double Glazing
- Driveway with Ample Parking
- Attached Integral Garage and Utility
- Enclosed Rear Gardens with Fantastic views over Belfast
The property itself benefits from a double storey extension to the rear, transforming the accommodation and creating a exceptional family home.
The internal accommodation comprises two reception rooms, fitted kitchen with casual dining area with direct access to integral garage and utility area, whilst on the first floor there are four bedrooms, principle bedroom with walk in closet and en-suite.
In addition the property benefits from a gas fired central heating system, double glazing, tiered garden to the rear with patio area, gardens laid in lawns and amazing views out over Belfast.
- Entrance Hall
- Glass panelled front door to entrance hall. Laminate flooring.
- Down-stairs w.c
- Sink unit. Low flush w.c
- Lounge/Dining Room 7.14m x 3.86m (23'5 x 12'8 )
- (at widest points) Cast iron fire-place with wooden surround.
Open plan to dining area - Fitted Kitchen/Dining 4.75m x 3.02m (15'7 x 9'11)
- At widest points.
Full range of high and low level units in solid wood finish, concealed lighting, built in hob and double oven, overhead extractor fan, plumbed for dish-washer, integrated fridge. Spot-lights. Access to utility area and garage. Access to the rear. - Family Room 4.09m x 3.05m (13'5 x 10)
- Laminate flooring. Spot-lights. Pvc glass patio doors to the garden.
- First Floor
- Bedroom One 3.28m x 3.12m (10'9 x 10'3)
- Access to dressing area.
- Ensuite
- Comprising walk in shower unit with shower above, wash hand basin with mixer taps and storage below, low flush w.c. Spot-lights.
- Bedroom Two 3.51m x 3.40m (11'6 x 11'2 )
- Built in sliding robes.
- Bedroom Three 3.43m x 3.40m (11'3 x 11'2)
- Built in sliding robes.
- Bedroom Four 3.05m x 3.05m (10'0 x 10'0)
- White Bathroom Suite
- White bathroom suite comprising free standing claw foot bath, separate shower cubicle with shower above, wash hand basin with storage, low flush w.c and wall panelling. Spot-lights. Two large storage cupboards.
- Study Landing
- Attached Integral Garage
- Up and over door. Utility area with sink unit with mixer taps. Plumbed for washing machine. Housing gas boiler. Vented for tumble dryer.
Space for large freezer. - Outside Front
- Driveway with ample parking, leading to the attached garage.
- Outside Rear
- Enclosed rear garden laid in lawn with mature trees and shrubs. Lower patio area which captures the sun. Timber fencing. Tiered gardens with steps up to garden room and 2nd patio area with stunning views over Belfast.


