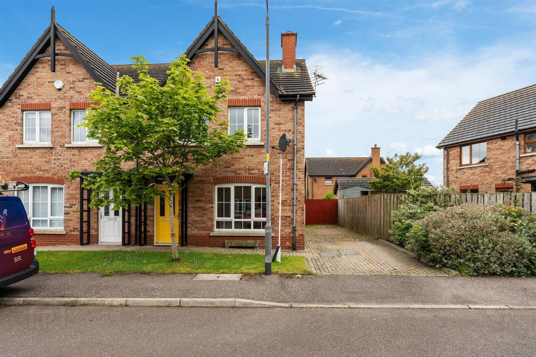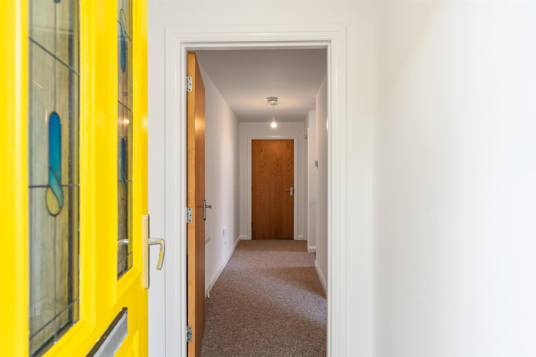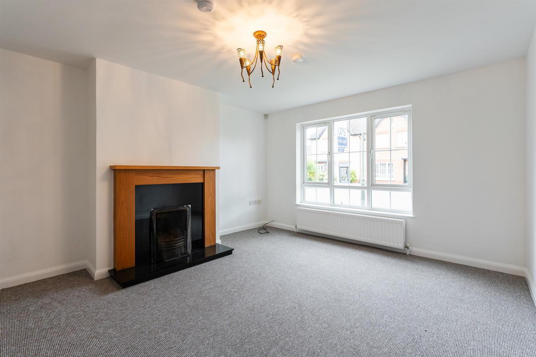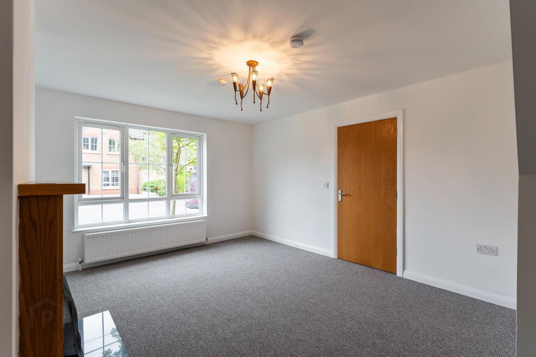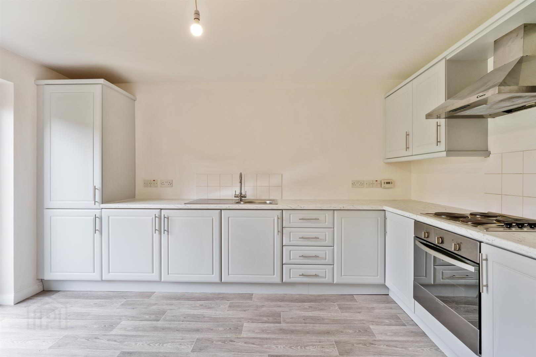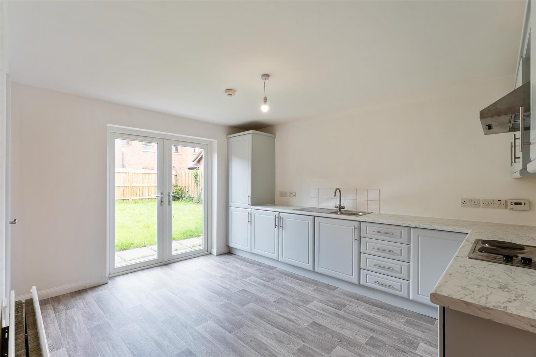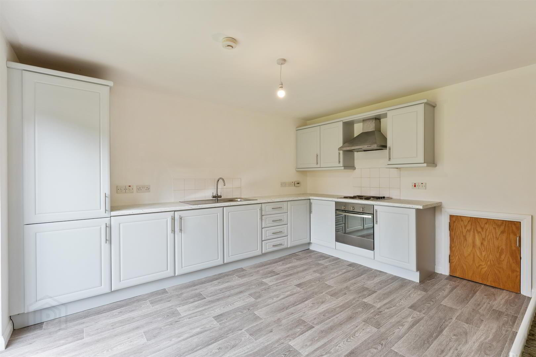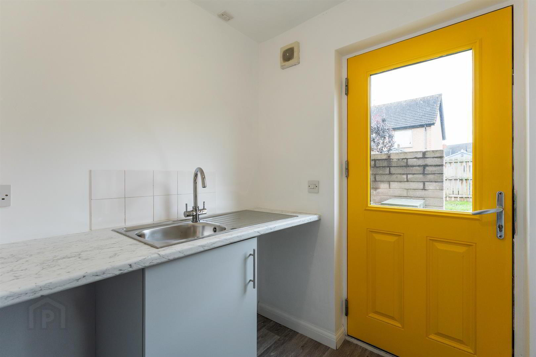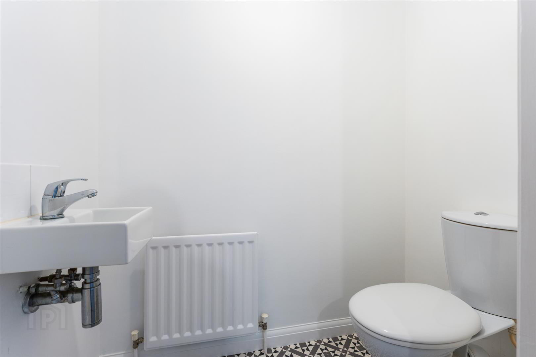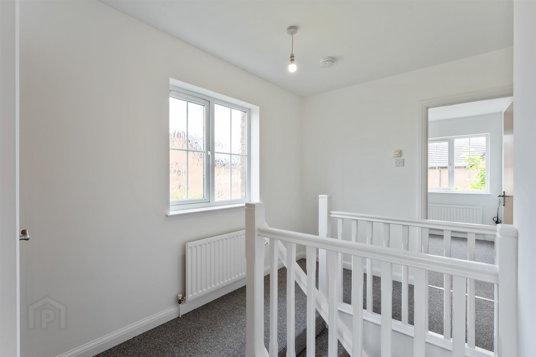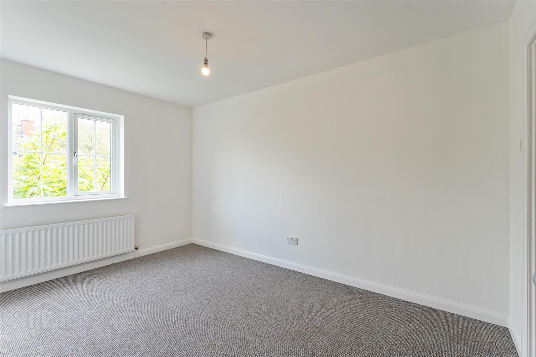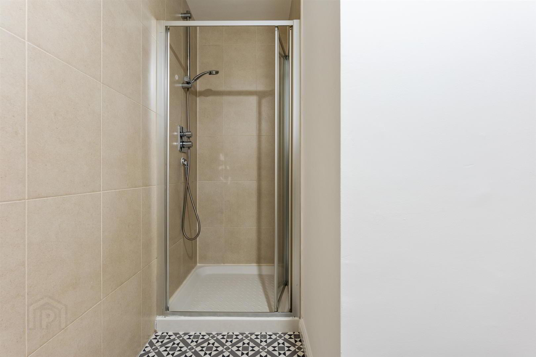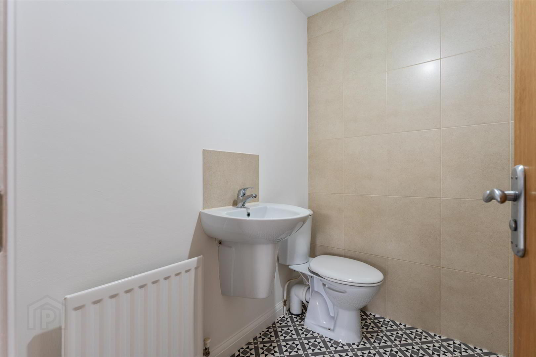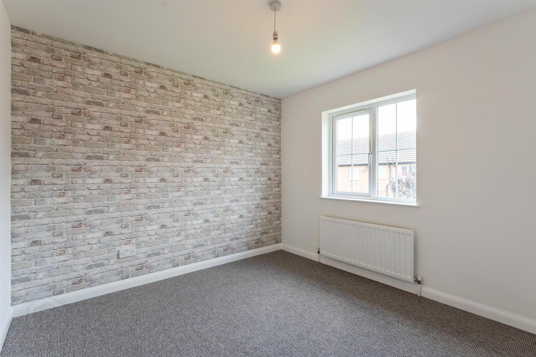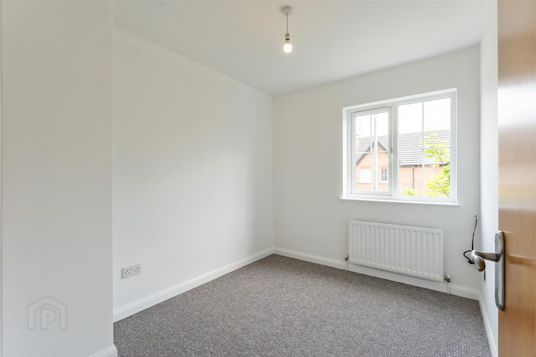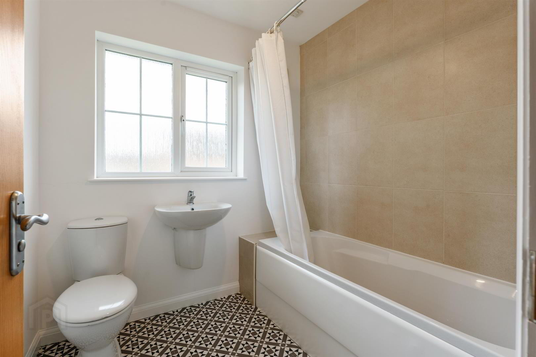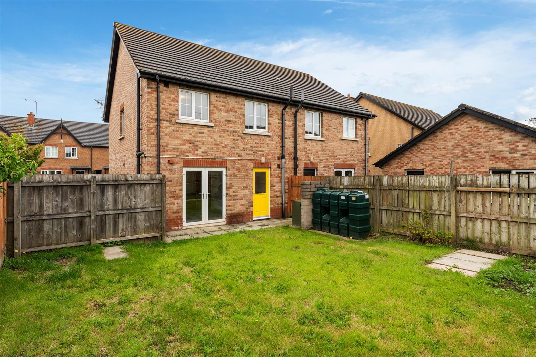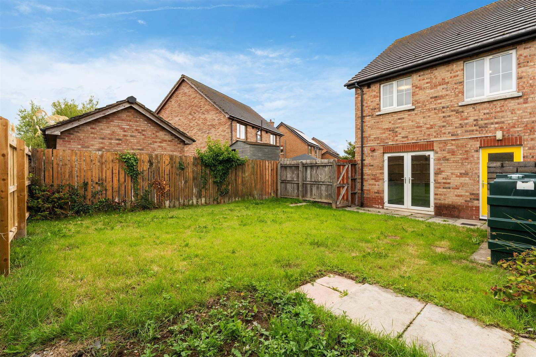30 Bartleys Wood,
Ballywalter, BT22 2GJ
3 Bed Semi-detached House
Offers Over £170,000
3 Bedrooms
2 Bathrooms
1 Reception
Property Overview
Status
For Sale
Style
Semi-detached House
Bedrooms
3
Bathrooms
2
Receptions
1
Property Features
Tenure
Freehold
Energy Rating
Broadband
*³
Property Financials
Price
Offers Over £170,000
Stamp Duty
Rates
£1,025.34 pa*¹
Typical Mortgage
Legal Calculator
In partnership with Millar McCall Wylie
Property Engagement
Views All Time
453
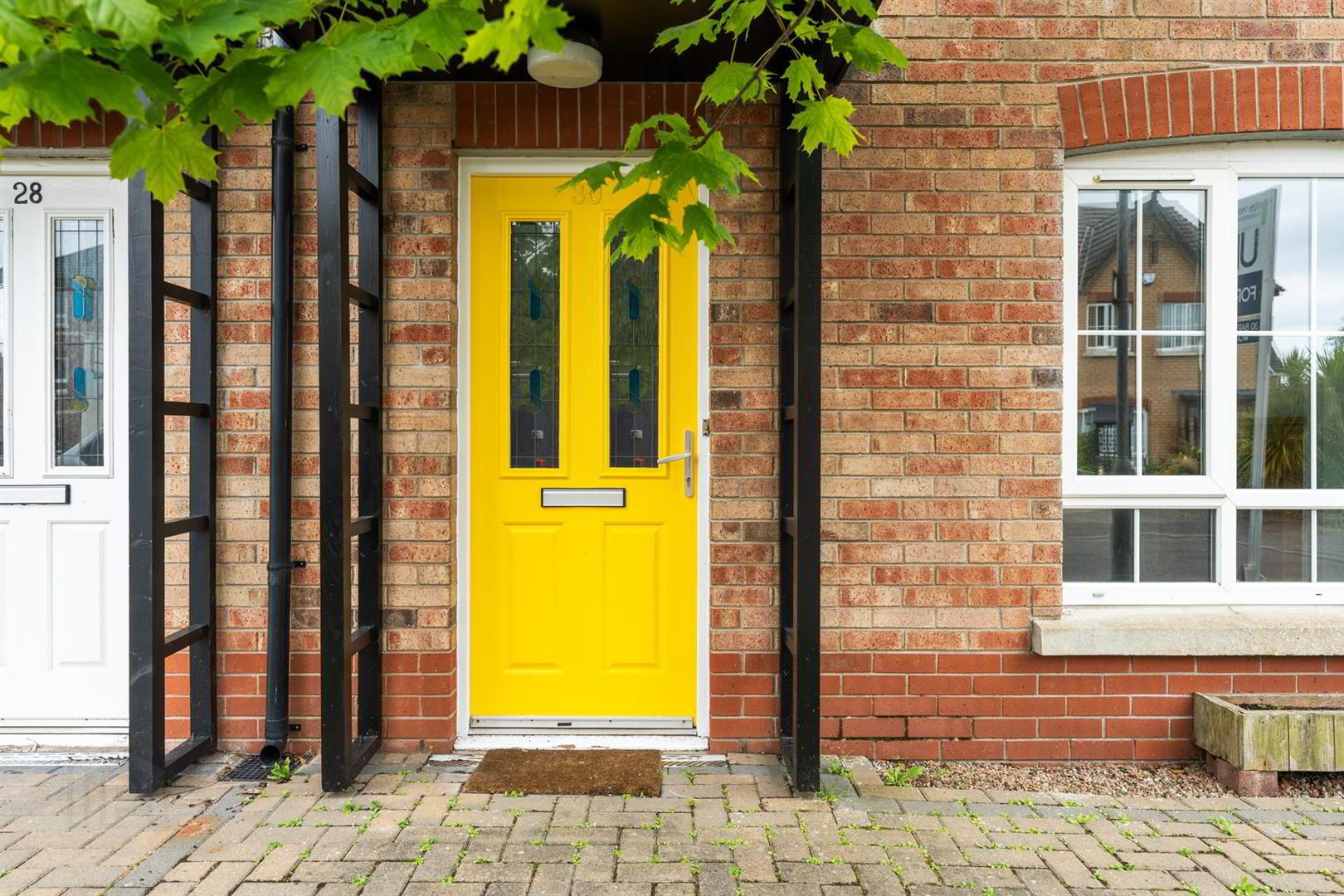
Additional Information
- Semi-Detached Property Located In The Popular Residential Development In Bartleys Wood
- Spacious Living Room With Open Fireplace
- Bright Kitchen With Mixture Of Integrated And Plumbed For Appliances
- Three Bedrooms, Primary With En-Suite
- Oil Fired Central Heating And uPVC Double Glazed Windows
- Located Close To Ballywalter Village, Shorefront And Main Arterial Routes
- Attracts A Wide Variety Of Potential Clients, From First Time Buyers, To Investors To Downsizers Alike
- Early Viewing Recommended, No Onward Chain
The property offers entrance porch, spacious living room with feature open fireplace, kitchen with range of integrated appliances, downstairs w/c and utility room plumbed for appliances. On the first floor, there are three double bedrooms, primary with en-suite shower room and family bathroom comprising of white suite.
The property has oil fired central heating and uPVC double glazed windows. Externally, there is a fully enclosed rear garden, and to the front of the property there is a part brick paviour/driveway in stones.
This property attracts a wide range of potential clients from first time buyers, investors and downsizers alike.
With no onward chain, early viewing is recommended!
- Entrance Porch
- Hall
- Living Room 3.80 x 5.09 (12'5" x 16'8")
- Open fireplace, tiled hearth, granite surround and wooden mantle.
- W/C
- White suite comprising wall mounted wash hand basin with mixer tap and tiled splashback, low flush w/c and extractor fan.
- Kitchen 3.33 x 4.05 (10'11" x 13'3")
- Range of high and low level units with laminate work surface, integrated four ring electric hob, integrated oven, stainless steel extractor hood, built in drainer single stainless steel sink unit with mixer tap, space for fridge freezer, space for dining area, storage space under the stairs, double doors to enclosed rear garden and tile splashback.
- Utility Room 1.85 x 1.74 (6'0" x 5'8")
- Low level units with laminate work surface, built in drainer stainless steel sink with mixer tap, plumbed for washing machine and space for tumble dryer, tile splashback, extractor fan and back door to enclosed garden.
- Landing
- Hot press with storage.
- Bedroom 1 4.09 x 2.67 (13'5" x 8'9")
- Double with built in storage
- Ensuite
- White suite comprising shower enclosure with wall mounted overhead shower and sliding glass doors, wall mounted wash hand basin with mixer tap and tile splashback, low flush w/c, extractor fan and partially tiled walls.
- Bedroom 2 (rear) 2.99 x 3.08 (9'9" x 10'1")
- Double bedroom.
- Bedroom 3 2.43 x 3.08 (7'11" x 10'1")
- Bathroom
- White suite comprising panelled bath with mixer tap, shower attachment, low flush w/c, wall mounted wash hand basin with mixer tap, partially tiled walls and extractor fan.
- Outside
- Front: Area in lawn, bedding area with shrubs, brick paviour driveway and area in stone.
Rear: Fully enclosed with area in lawn, patio area, side gate for bin access, oil fired boiler, oil storage tank, outside tap and light.


