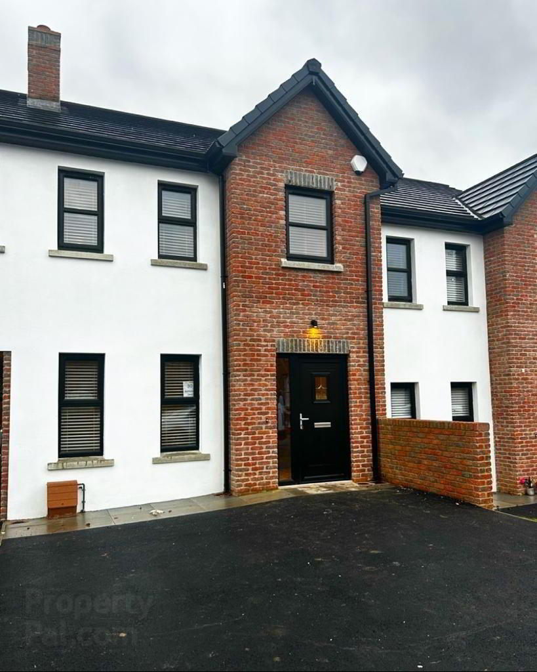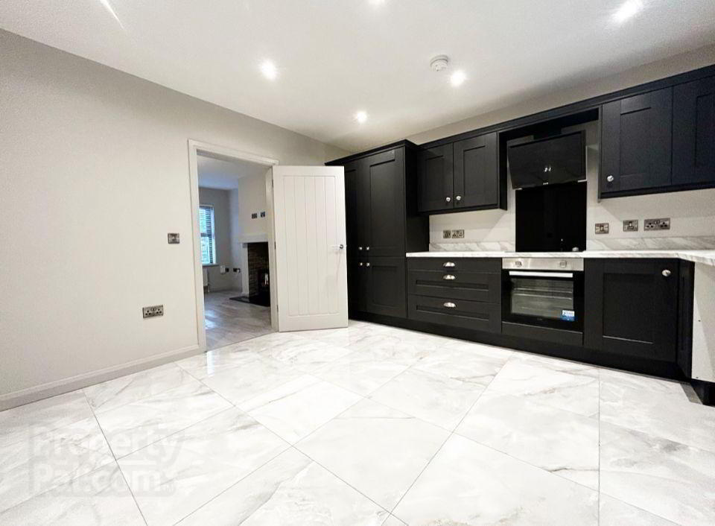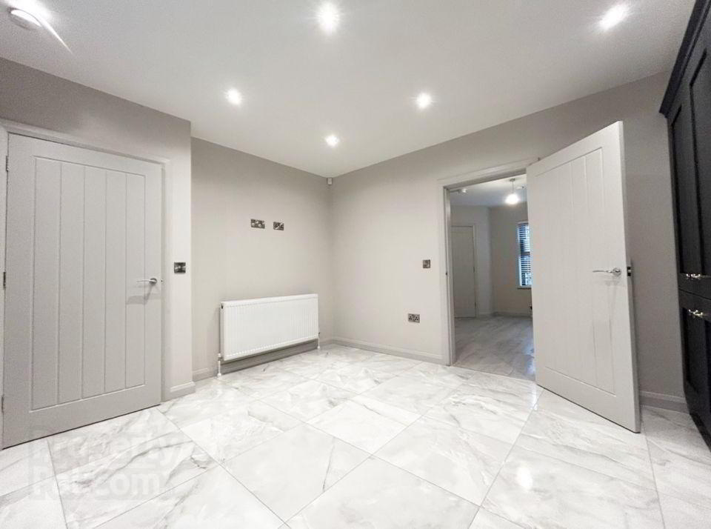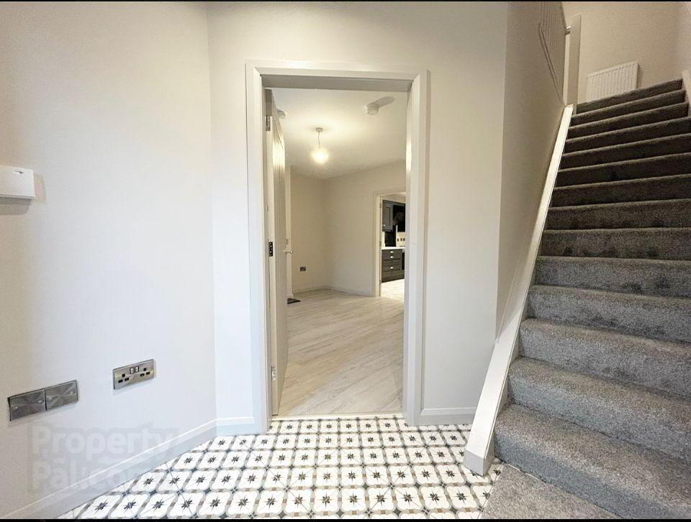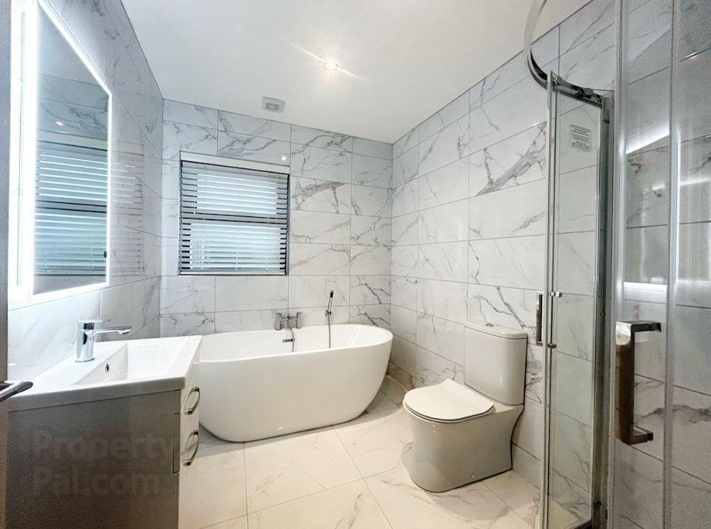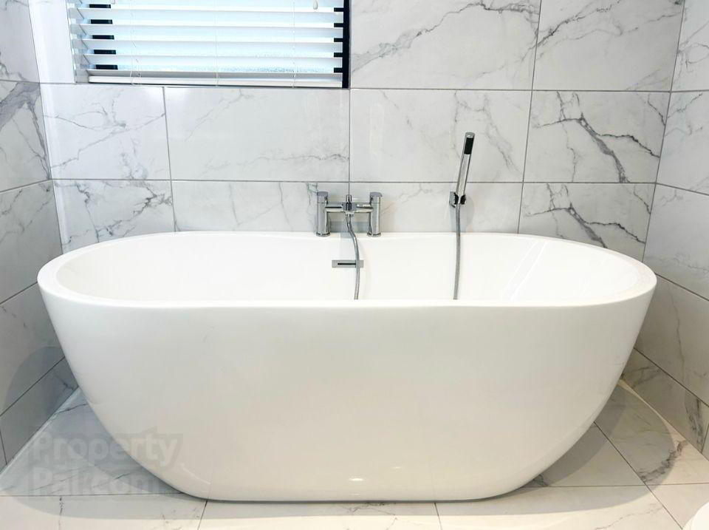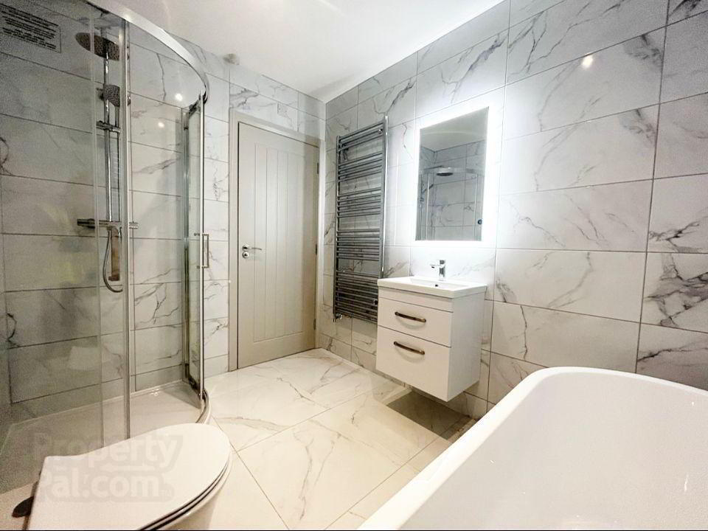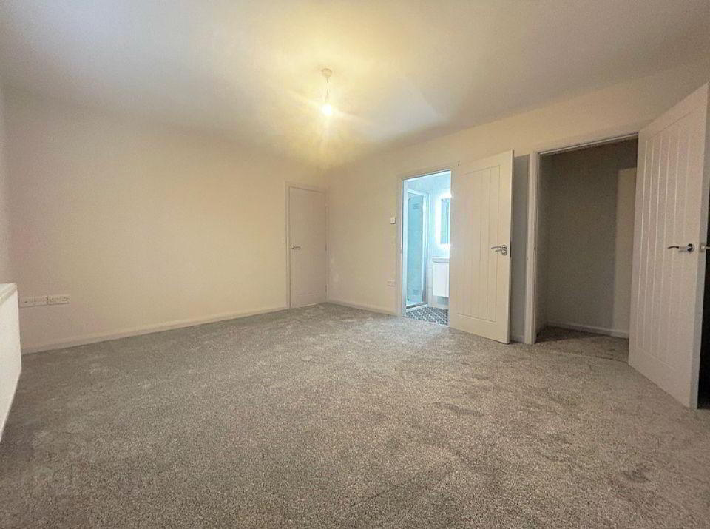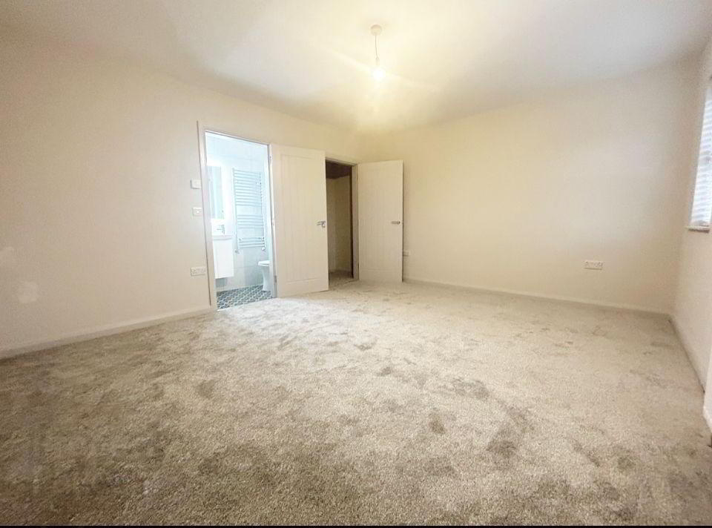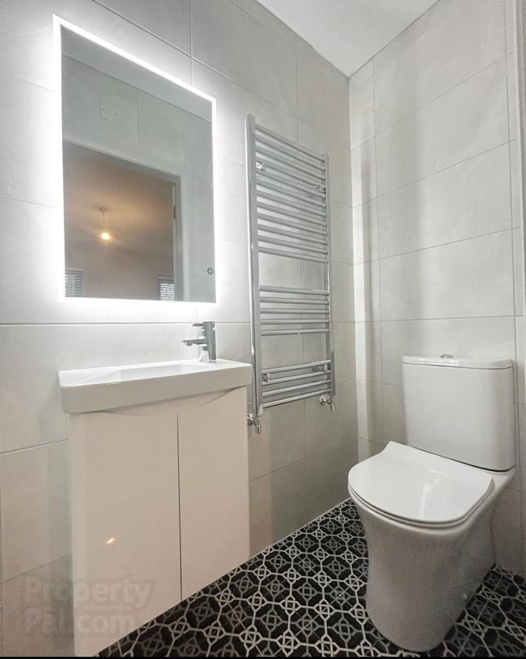30 Bachelors Lane,
Portadown, BT63 5XJ
3 Bed Townhouse
£895 per month
3 Bedrooms
3 Bathrooms
1 Reception
Property Overview
Status
To Let
Style
Townhouse
Bedrooms
3
Bathrooms
3
Receptions
1
Available From
1 Jul 2025
Property Features
Furnishing
Unfurnished
Energy Rating
Heating
Gas
Property Financials
Deposit
£895
Property Engagement
Views All Time
673
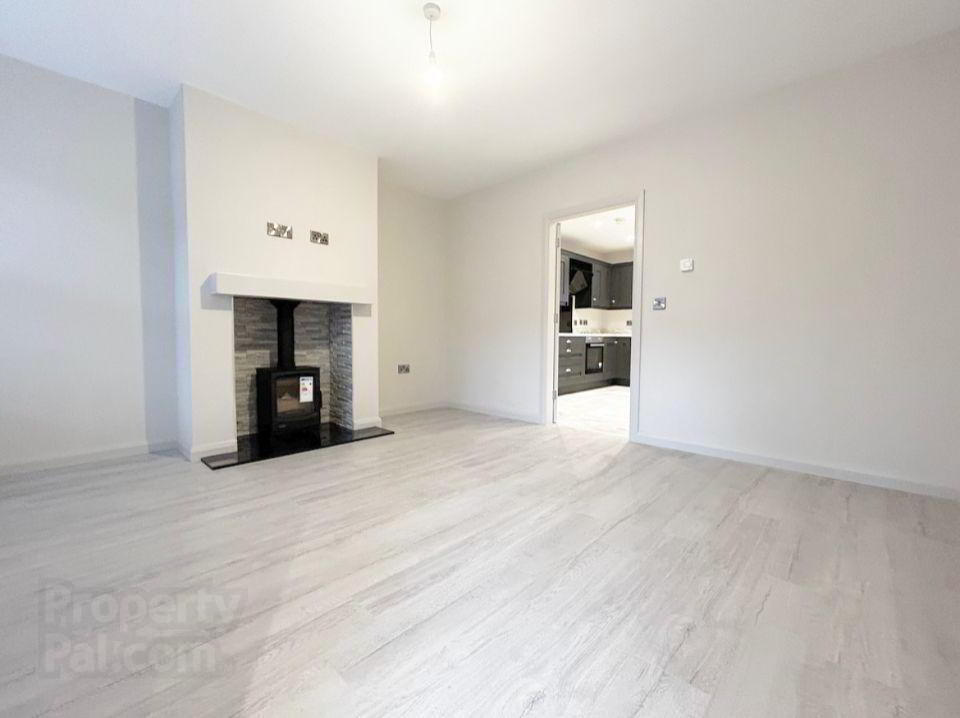
Features
- Stunning new build townhouse.
- Three bedrooms (master with en suite)
- Lounge with stove
- Kitchen with integrated appliances
- Downstairs WS
- Family bathroom with separate shower cubical
- Gas heating
- Enclosed rear garden
- Private off street parking
The property itself consists of lounge with feature stove, kitchen with integrated electrical appliances/open plan dining and ground floor WC. The first floor comprises of three bedrooms with the master including an en-suite and a family bathroom featuring a freestanding bath and separate shower cubicle.
No pets
No smokers


