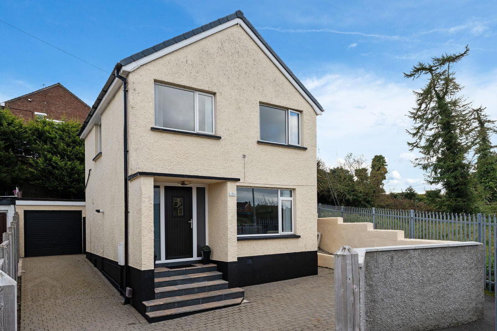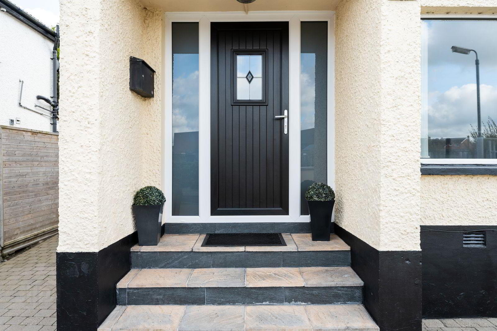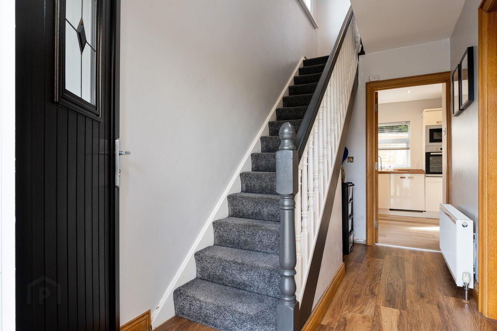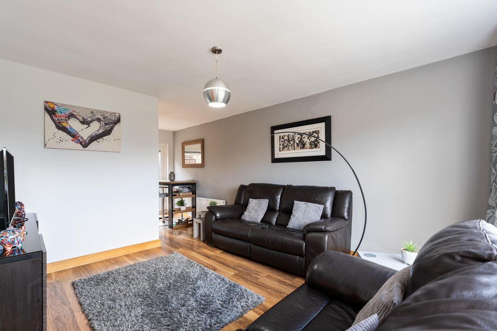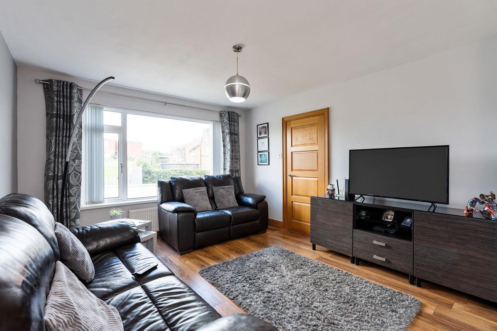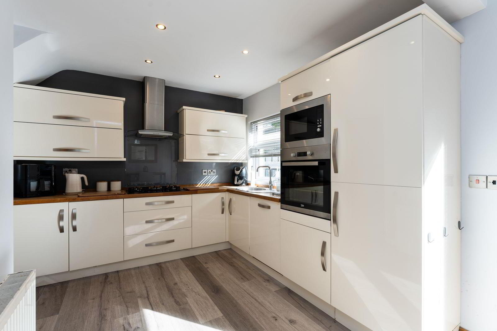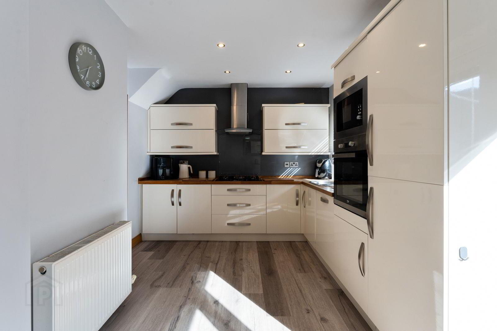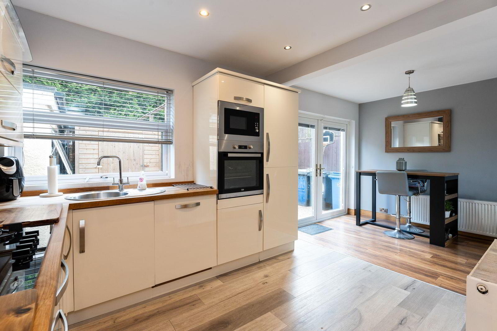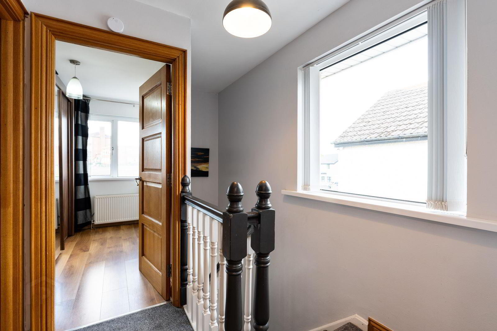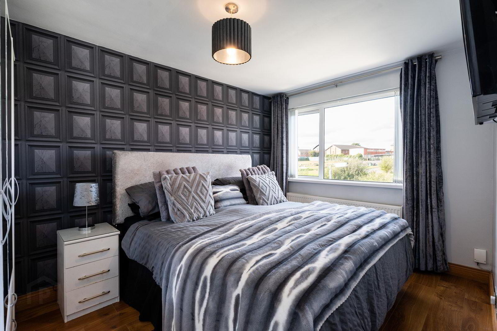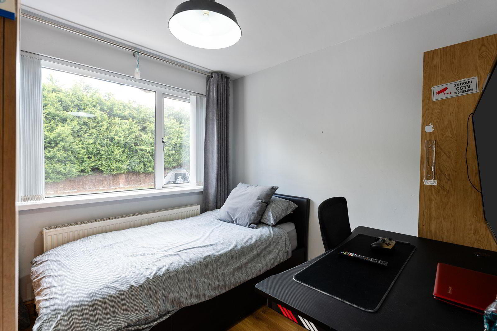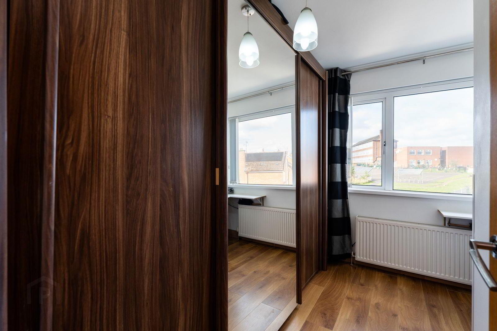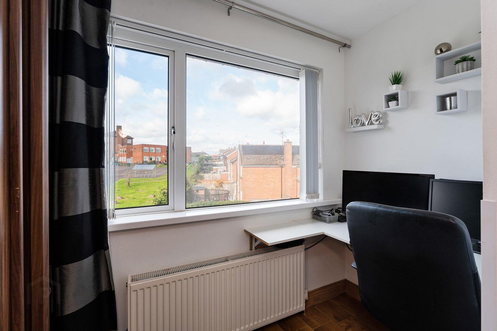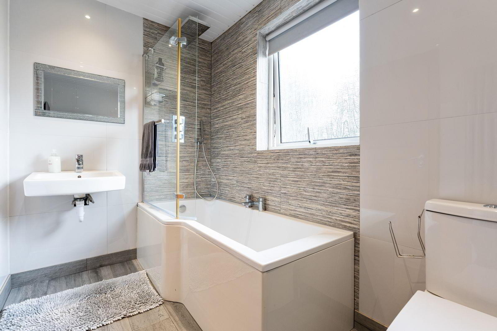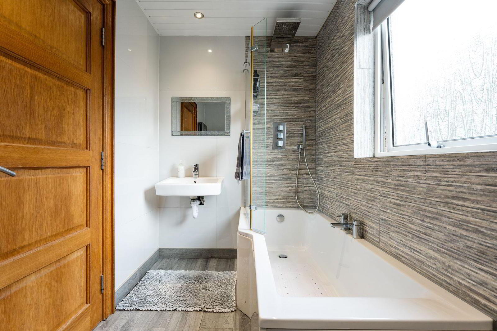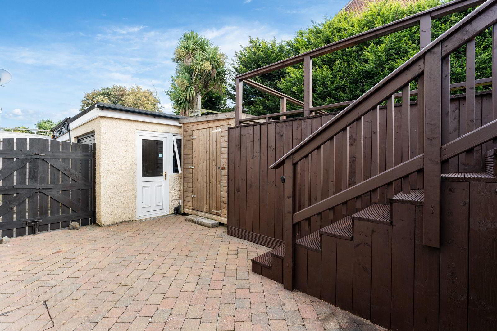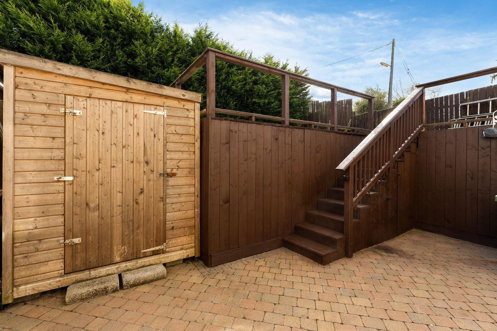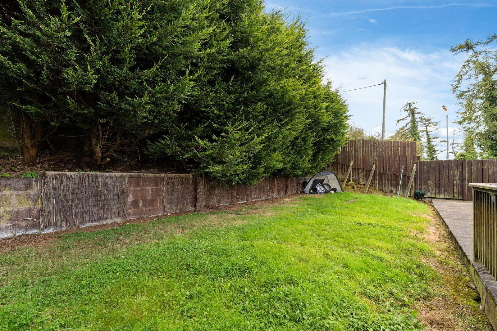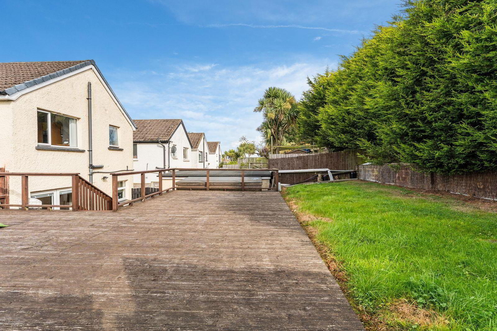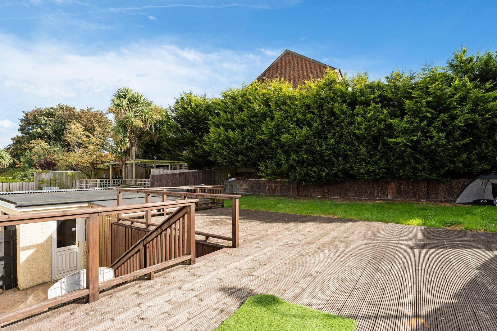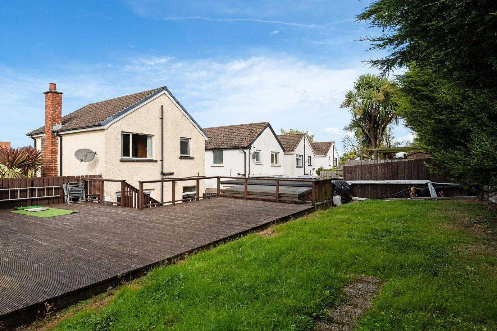30 Avonlea Park,
Bangor, BT20 3JN
3 Bed Detached House
Offers Over £185,000
3 Bedrooms
1 Bathroom
1 Reception
Property Overview
Status
For Sale
Style
Detached House
Bedrooms
3
Bathrooms
1
Receptions
1
Property Features
Tenure
Leasehold
Broadband Speed
*³
Property Financials
Price
Offers Over £185,000
Stamp Duty
Rates
£1,096.87 pa*¹
Typical Mortgage
Legal Calculator
In partnership with Millar McCall Wylie
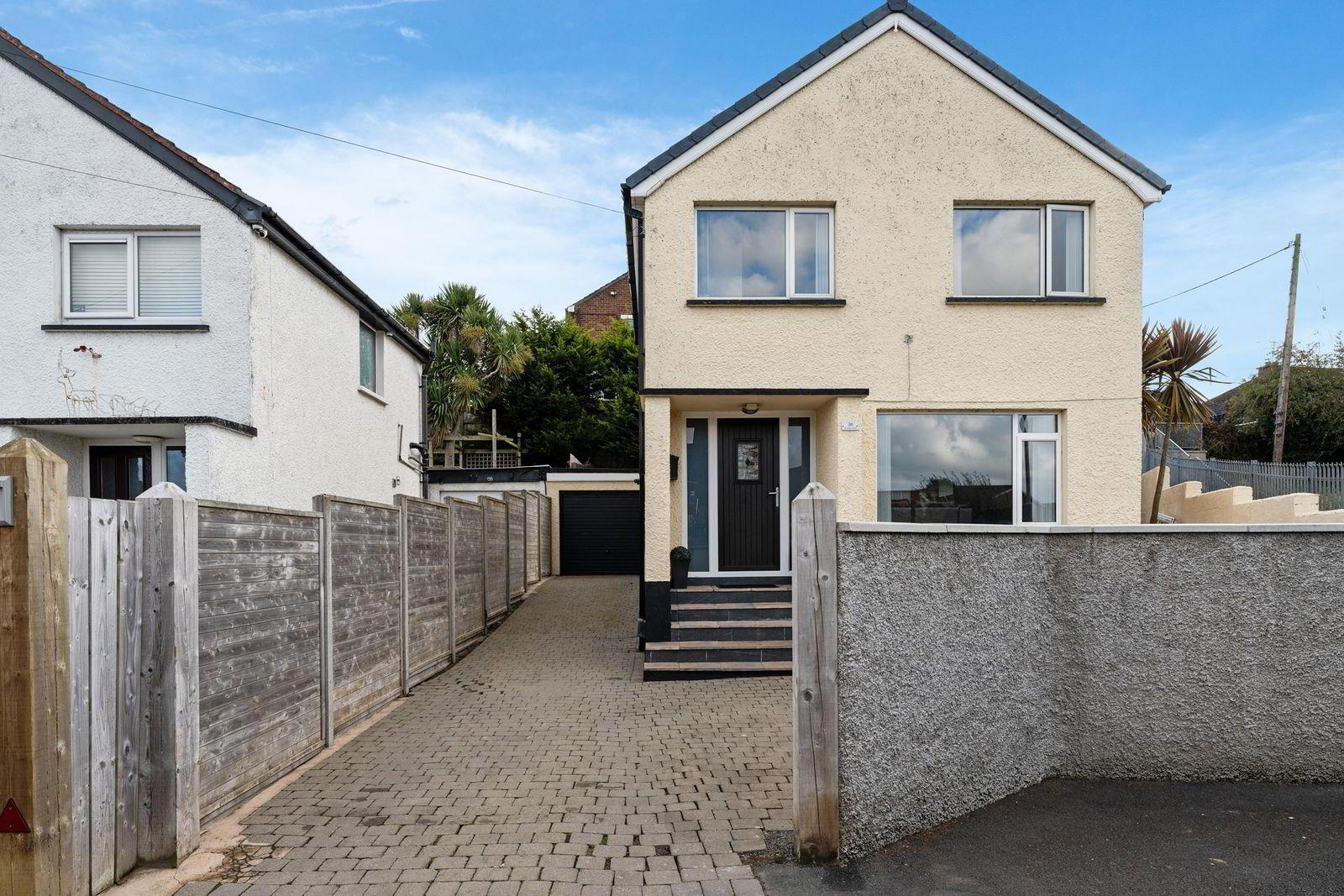
Additional Information
- 3 Bedrooms
- Spacious Lounge
- Cream Kitchen
- uPVC Double Glazing
- Phoenix Gas Heating System
- White Bathroom Suite
- Detached Garage
- Cul De Sac
- Well Presented Throughout
- No Onward Chain
Accept an invitation to view it now and discover a home that so suitably fills your expectations of perfect.
- ACCOMMODATION
- Covered porch with light. uPVC double glazed entrance door into ...
- ENTRANCE HALL
- Laminated wood floor.
- LOUNGE 3.94m x 3.63m (12'11" x 11'11")
- Laminated wood floor.
- KITCHEN/DINING AREA 5.61m x 2.97m (18'5" x 9'9")
- Range of cream gloss high and low level cupboards with oak square edge work surfaces. Built-in Necht 5 ring gas hob and Beko oven with built-in microwave. Extractor hood with integrated fan and light. Integrated fridge/freezer and dishwasher. Laminated wood floor. uPVC double glazed French doors leading to rear.
- STAIRS TO LANDING
- BEDROOM 1 3.89m x 2.72m (12'9" x 8'11")
- BEDROOM 2 2.79m x 2.59m (9'2" x 8'6")
- BEDROOM 3 2.95m x 2.77m (9'8" x 9'1")
- Laminated wood floor.
- BATHROOM
- White suite comprising: Panelled bath with mixer tap and Thermostatic shower over and Drencher. Wash hand basin with mixer tap. W.C. Tiled walls. Laminated wood floor. PVC panelled ceiling. 4 Downlights. Anthracite heated towel rail.
- OUTSIDE
- DETACHED GARAGE 5.51m x 2.77m (18'1" x 9'1")
- Up and over door. Light and power.
- FRONT
- Garden.
- REAR
- Enclosed garden in lawn. Decked patio. Light and tap.


