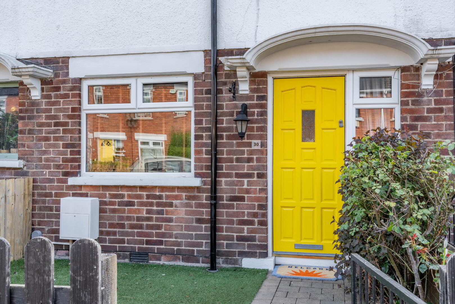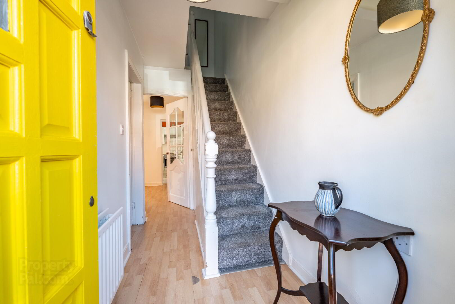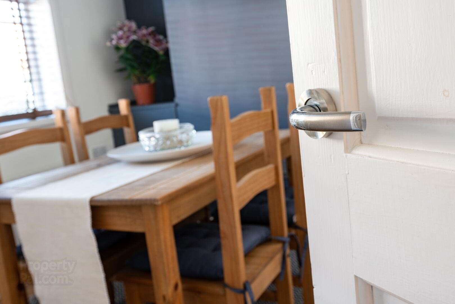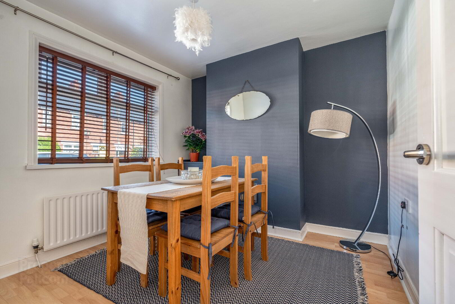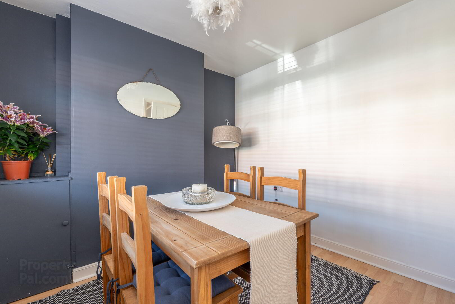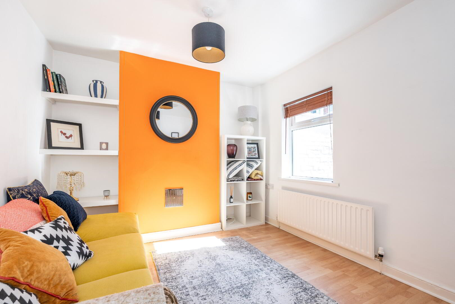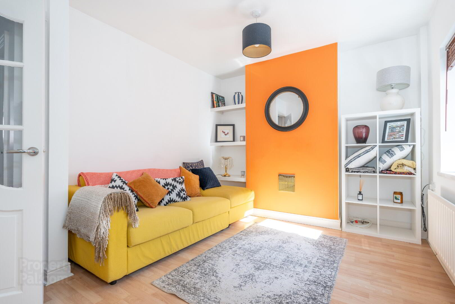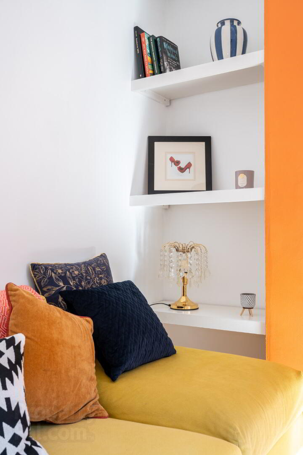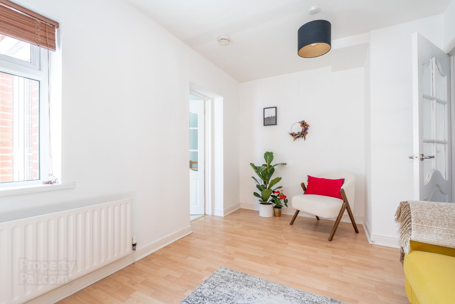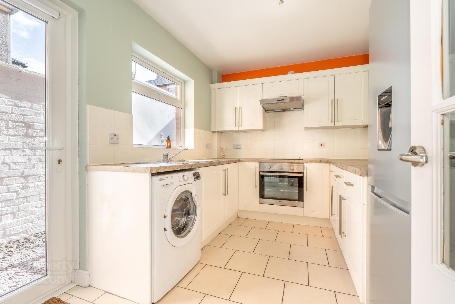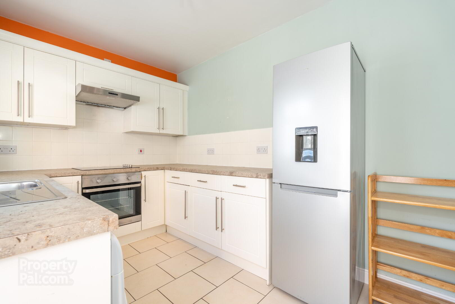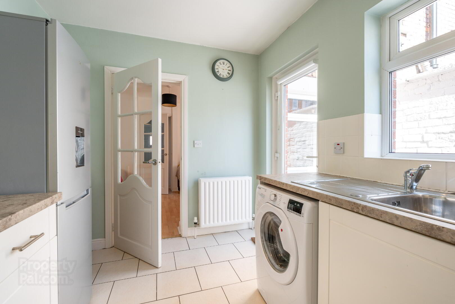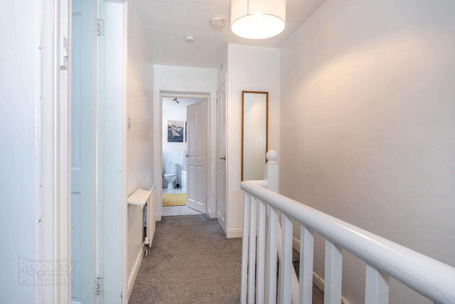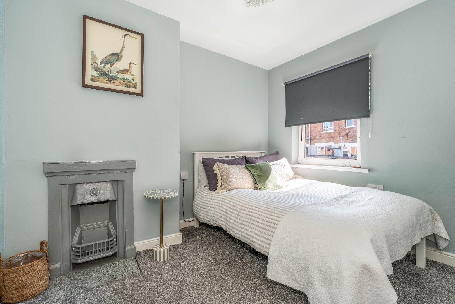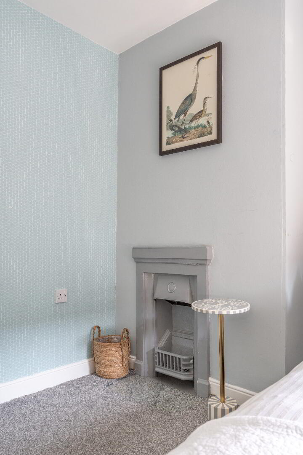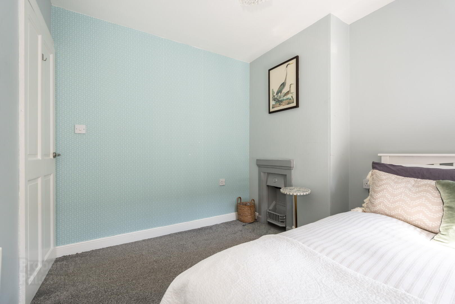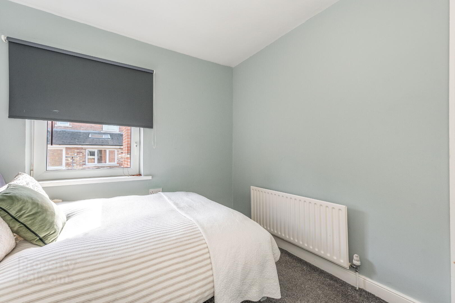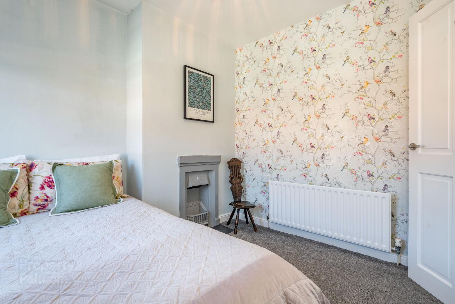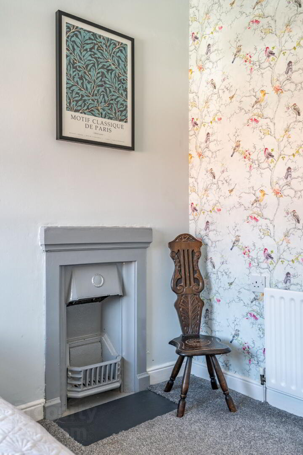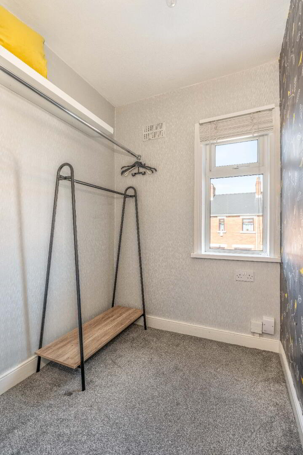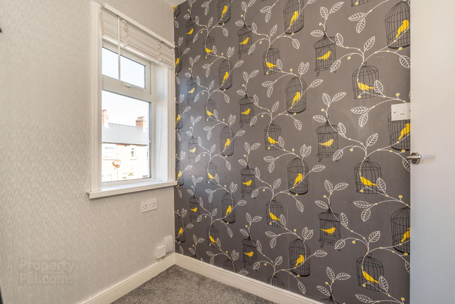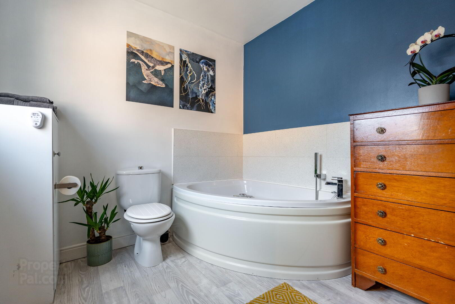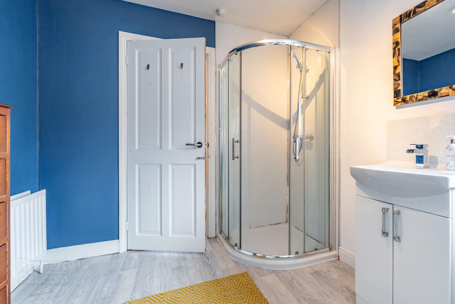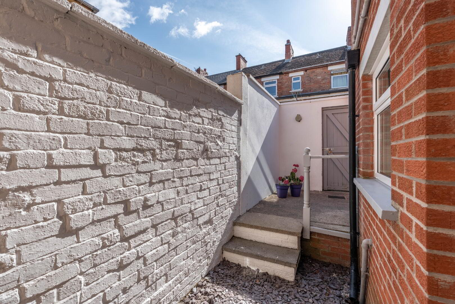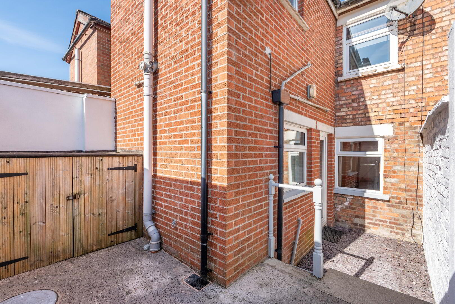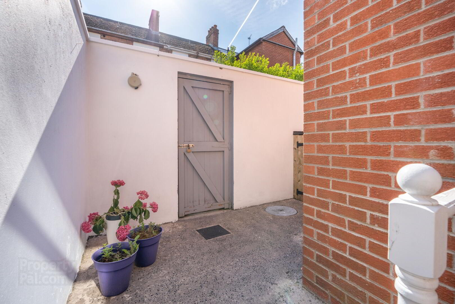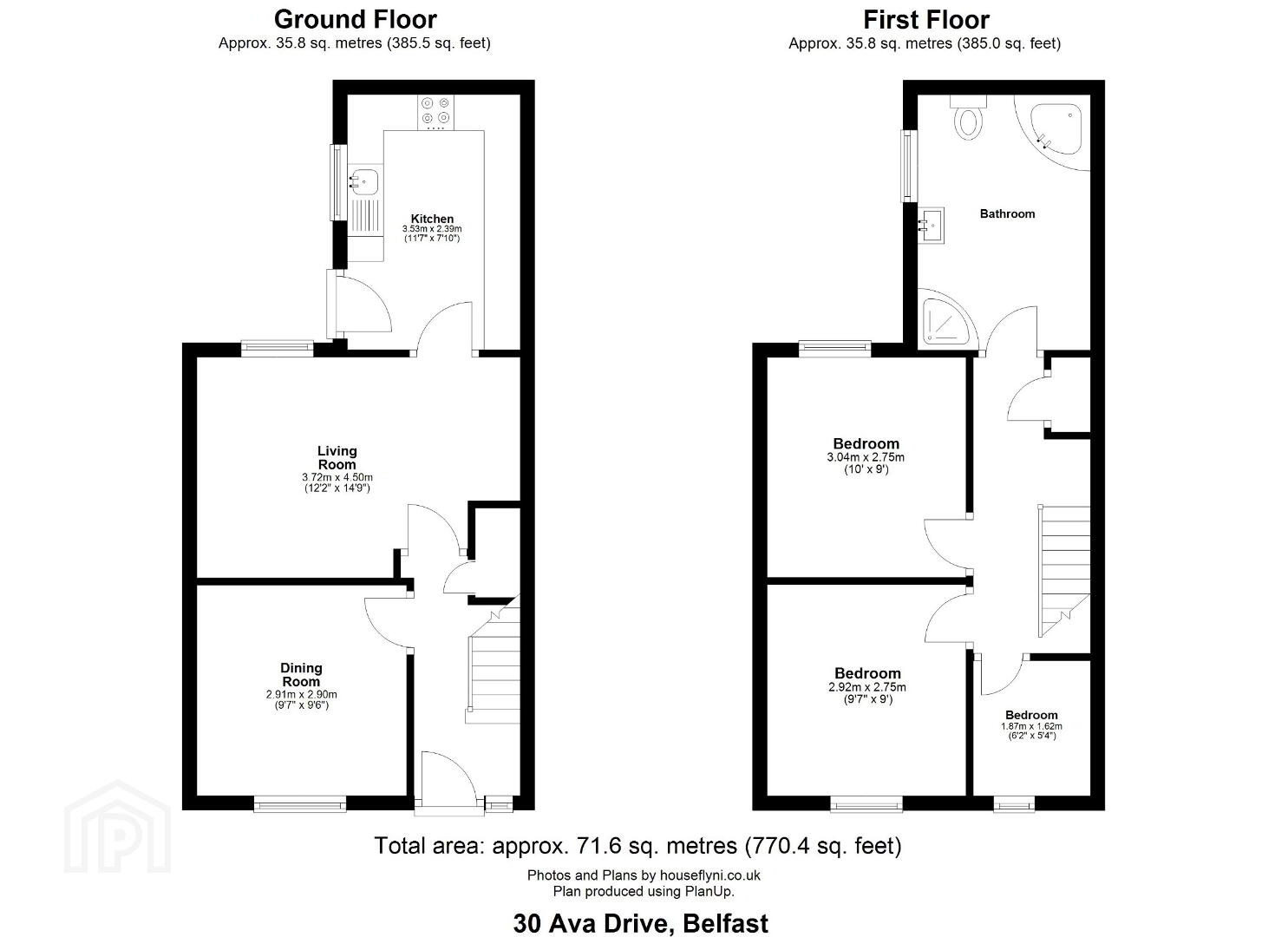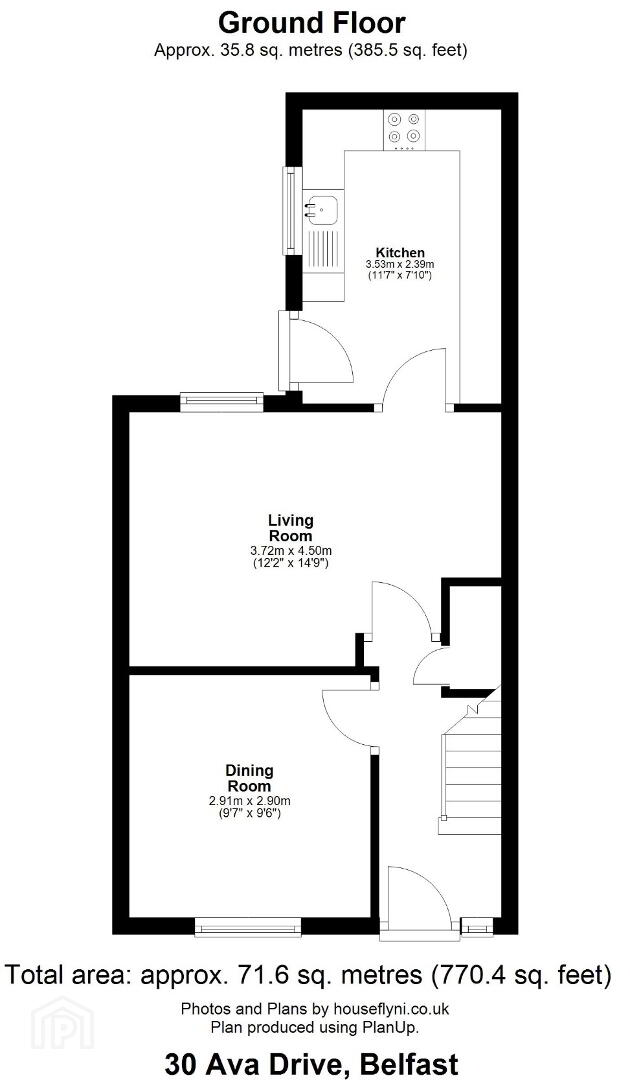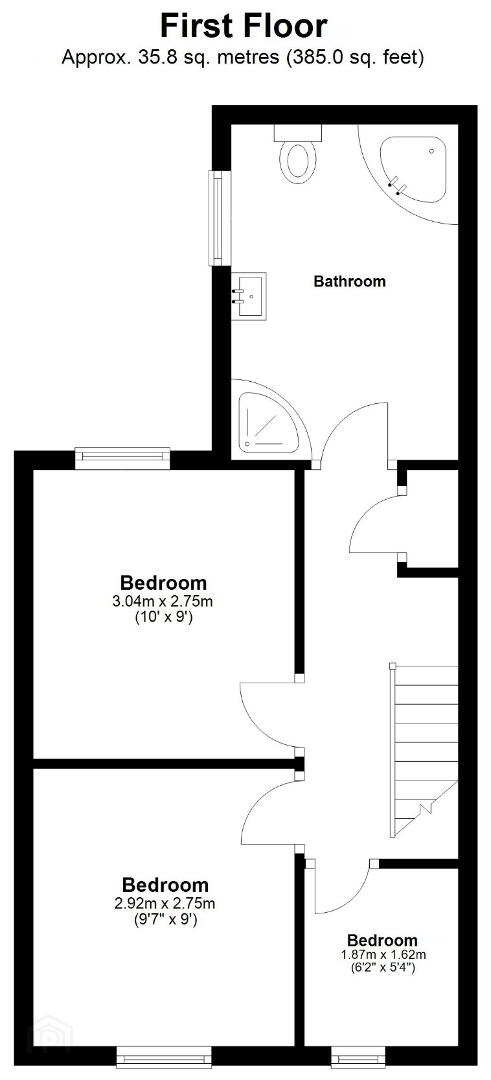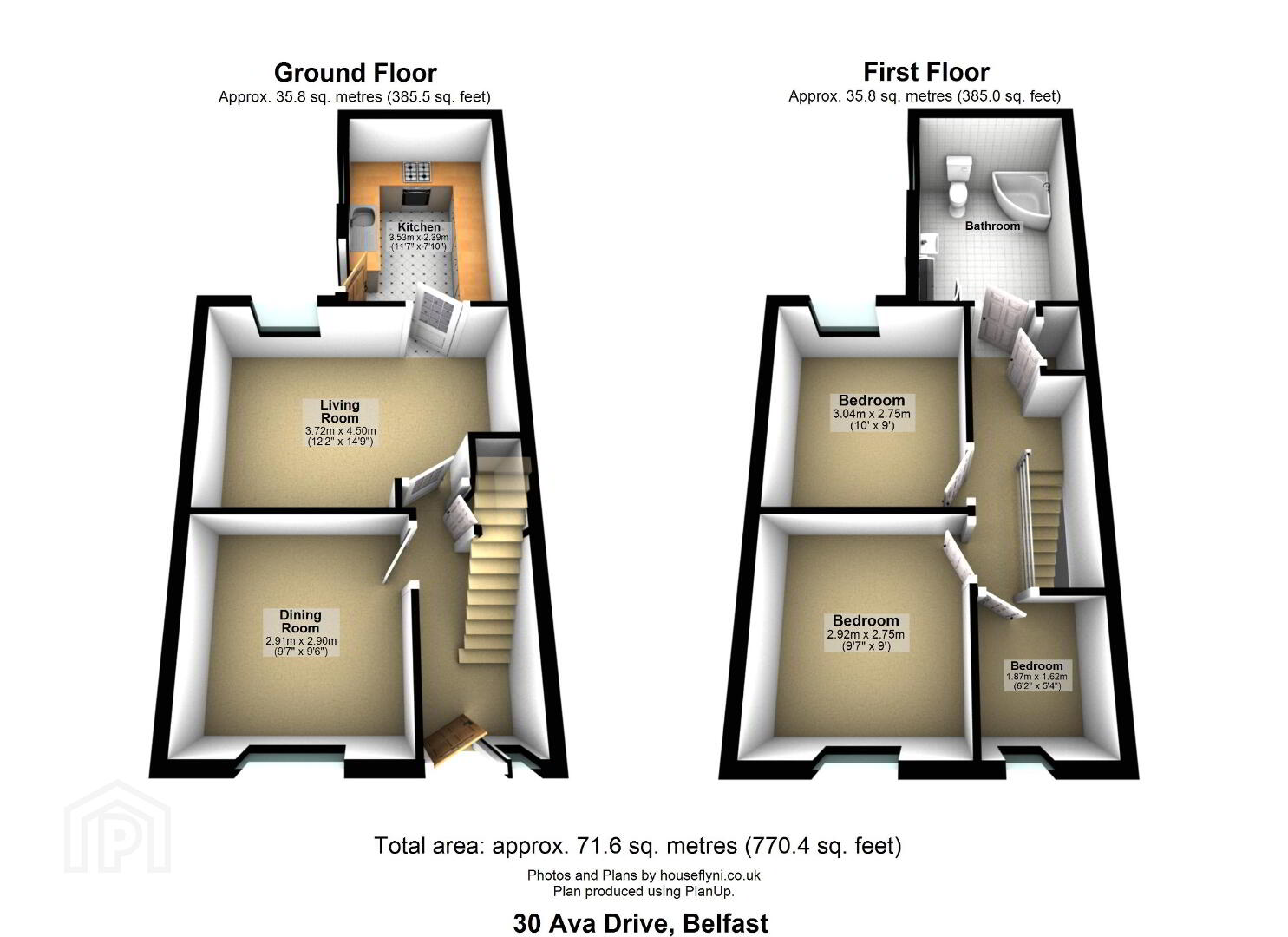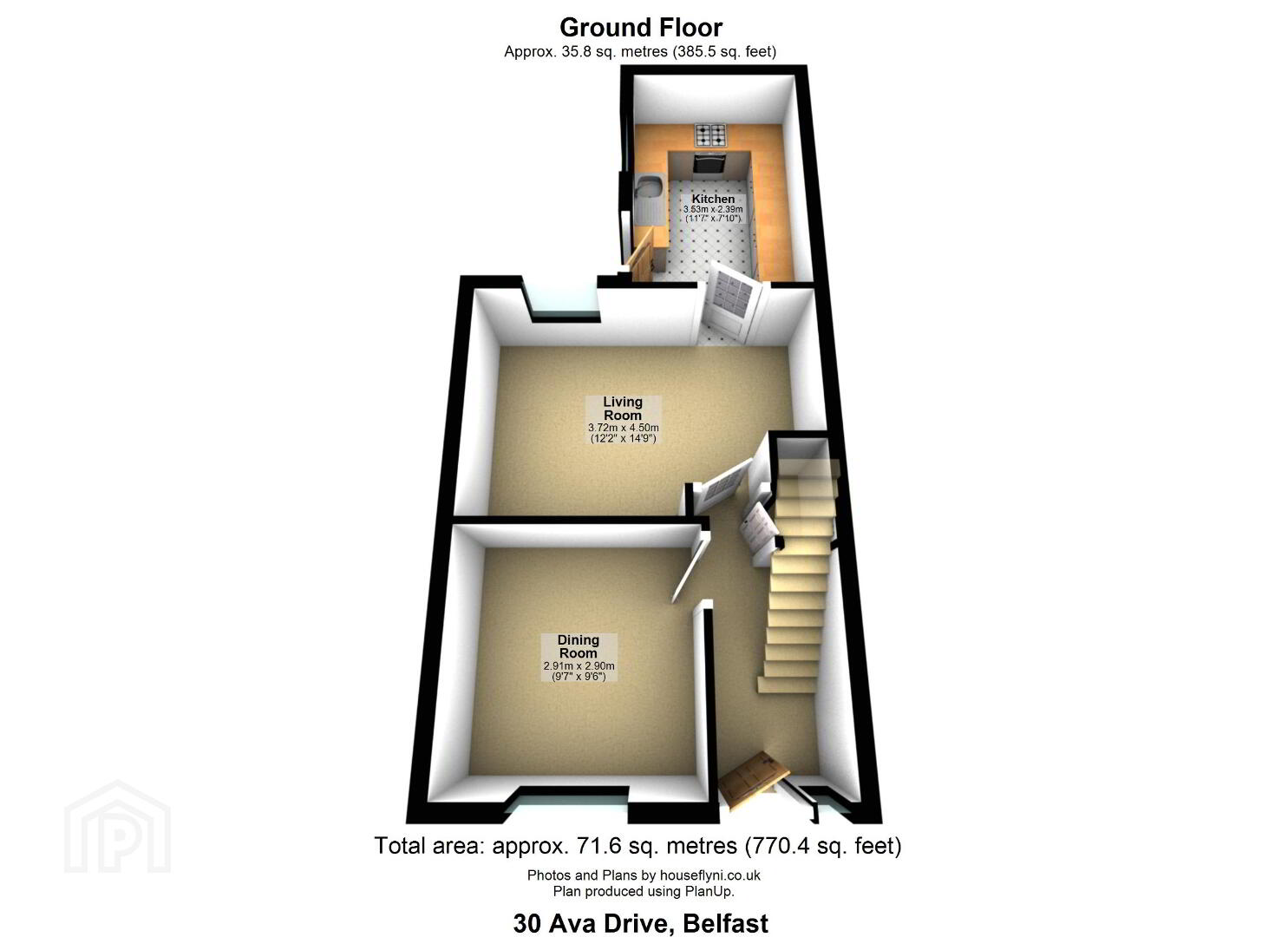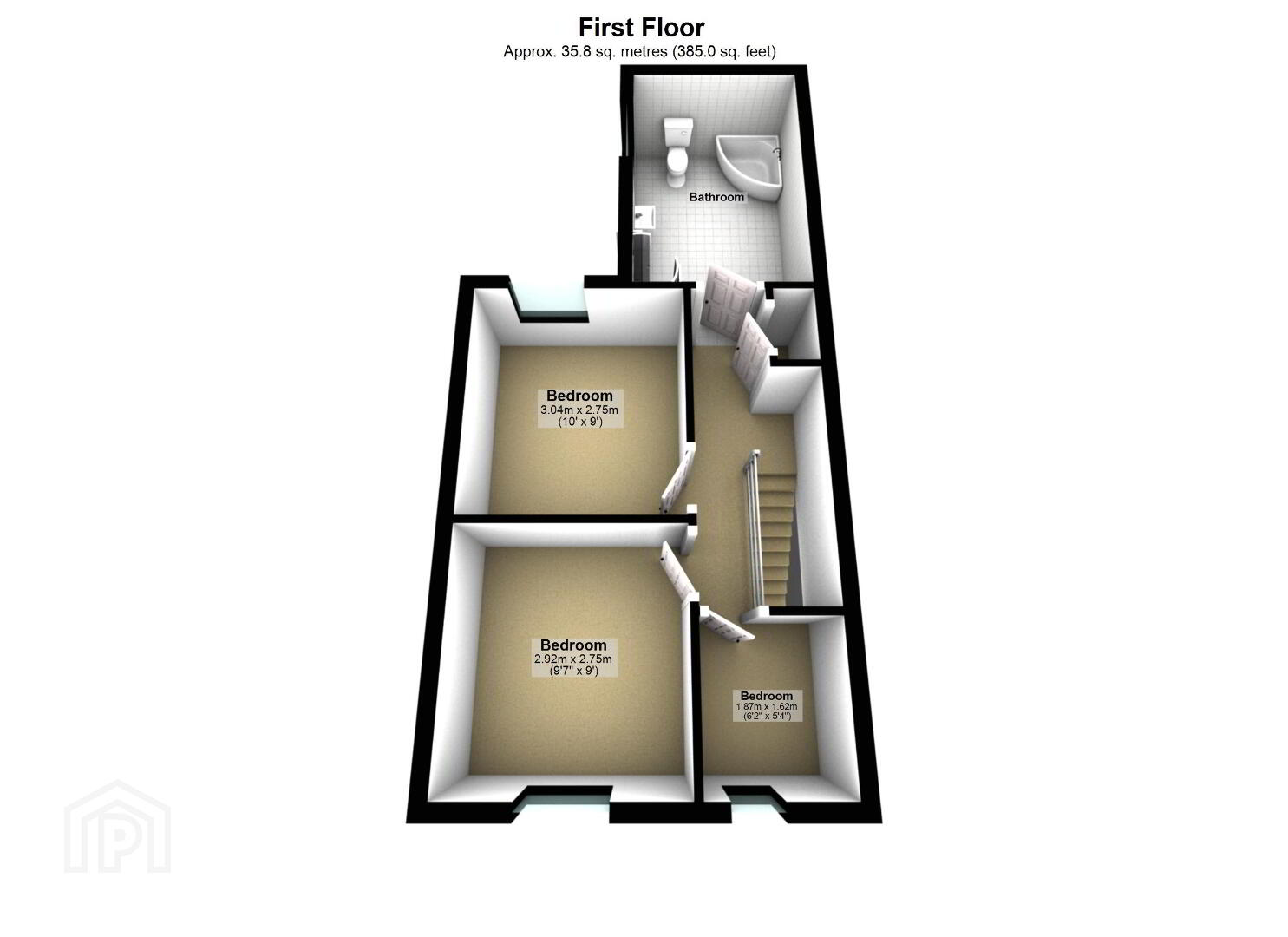30 Ava Drive,
Belfast, BT7 3DW
3 Bed Mid-terrace House
Sale agreed
3 Bedrooms
1 Bathroom
2 Receptions
Property Overview
Status
Sale Agreed
Style
Mid-terrace House
Bedrooms
3
Bathrooms
1
Receptions
2
Property Features
Tenure
Leasehold
Heating
Gas
Broadband Speed
*³
Property Financials
Price
Last listed at Offers Around £194,950
Rates
£1,103.20 pa*¹
Property Engagement
Views Last 7 Days
55
Views Last 30 Days
275
Views All Time
10,934
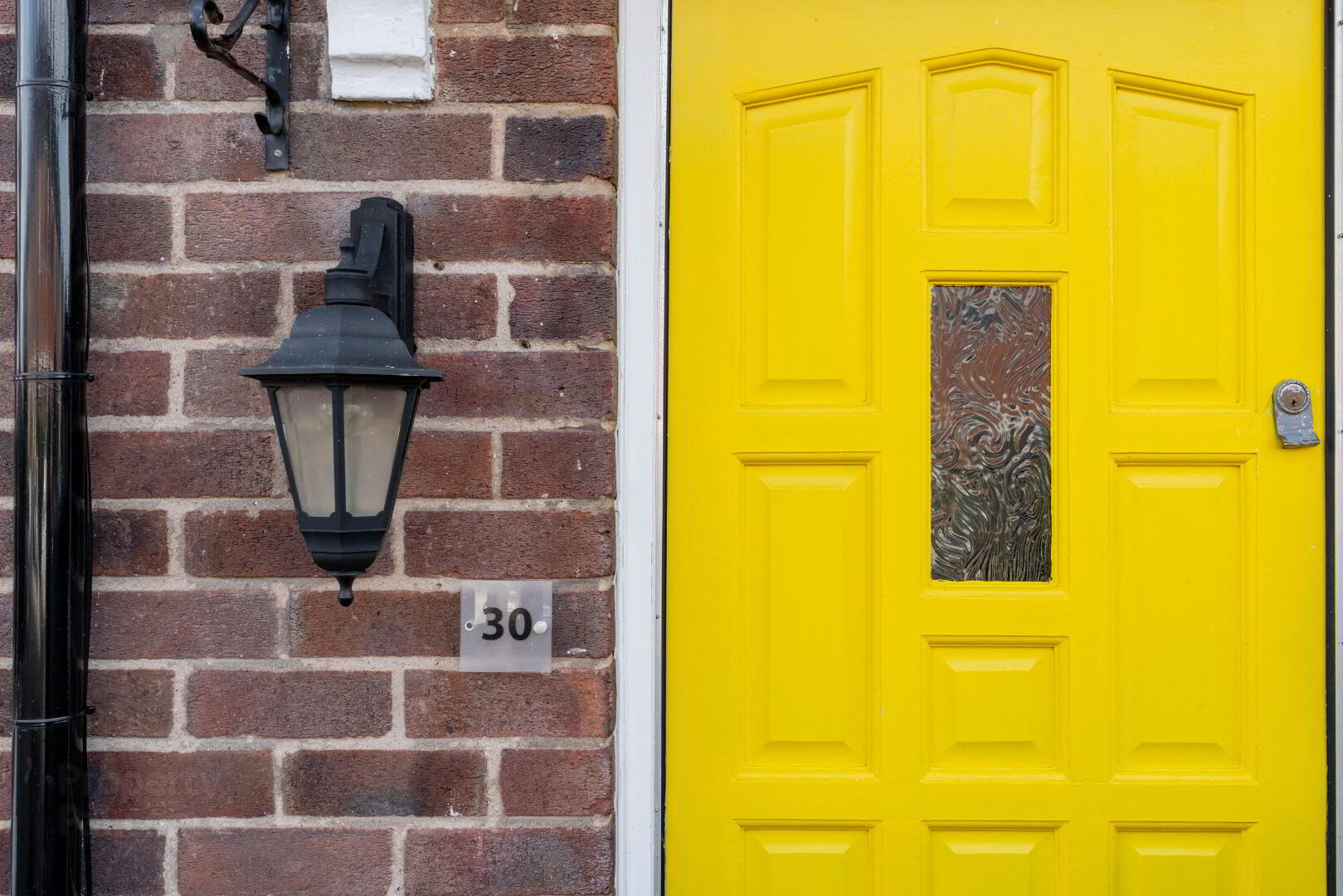
Additional Information
- Stylish Three Bedroom Terrace House Located Just Off The Popular Ormeau Road
- Welcoming Entrance Hall
- Cosy Bright Front Reception Room
- Second Generous Reception Room
- Spacious Light Filled Modern Fitted Kitchen
- Two Well Proportioned Double Bedrooms With Original Cast Iron Fireplaces
- Third Single Room/ Home Study/ Dressing Room
- Large Bathroom With Corner Bath & Separate Shower
- Large Additional Storage Area To Landing With Shelving And Hanging Rail
- Standing Height Attic Partially Floored Suitable For Storage
- Gas Fired Central Heating With Combi Boiler
- Double Glazed Throughout
- Private Paved Rear Yard With Pebble Feature And Raised Sun Deck To Rear
- Separate Bike Shed / Storage Unit To Rear Yard
- Attractive Low Maintenance Gated Front Garden With Laid Astroturf, Tiled Path And Attractive Shrubbery
- Great Location Close To Shops, Cafes, Parks, Schools & Good Transport Links
This delightful mid terrace house has been carefully maintained by the current owner and is presented in immaculate condition throughout. This property will appeal to first time buyers looking to get onto the property ladder or indeed investors looking to meet the ever increasing demand for this popular area.
The property comprises of an entrance hall, a bright front reception room, and a second larger reception room leading to a modern contemporary kitchen with door to enclosed rear yard. Upstairs comprises two beautifully styled double bedrooms with Victorian cast iron freplaces, one single bedroom currently in use as a dressing room but would work well also as a home office and a large bathroom with corner bath and separate shower cubicle. The property benefits from double glazing, gas fired central heating, an enclosed rear yard and sizeable front garden.
It is located a short stroll from the popular Ormeau Road offering ease of access to a range of excellent bars, cafes, shops and other amenities. We expect interest levels to be high and would therefore recommend an internal appraisal at your earliest convenience.
Hardwood front door leading to:
ENTRANCE HALL: Laminate flooring
FRONT RECEPTION: 9'7 (2.91m) x 9'6 (2.90m) Laminate flooring & blinds.
SECOND RECEPTION: 14'9 (4.5m) x 12'2 (3.72m) Laminate flooring & blinds, tv point.
KITCHEN: 11'7 (3.53m) x 7'10 (2.39m) High & low level units, work top, integrated electric oven & hob, extractor fan, fridge freezer, washing machine, sink with chrome mixer tap & tiled flooring.
BEDROOM ONE: 9'7 (2.92m) x 9'0 (2.75m) Carpeted, feature fireplace & blinds.
BEDROOM TWO: 10' (3.04) x 9'0 (2.75m) Carpeted, feature fireplace & blinds.
BEDROOM THREE: 6'2 (1.87) x 5'4 (1.62m) Carpeted & Blinds.
BATHROOM: Low flush WC, unit mounted wash hand basin and corner bath both with chrome feature fountain taps, corner shower cubicle, partially tiled walls & laminate flooring.
OUTSIDE: Enclosed paved rear yard with pebble feature, raised deck, bike shed and gated front garden with astroturf, tiled path and mature shrubs.

