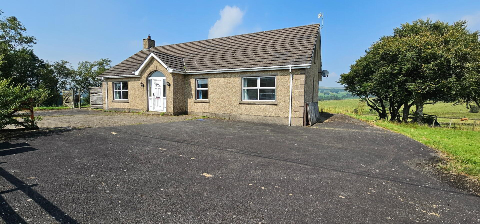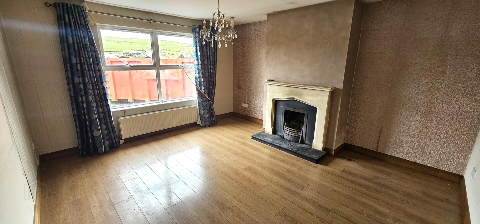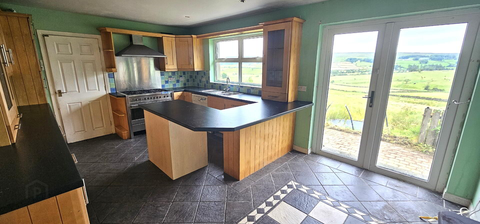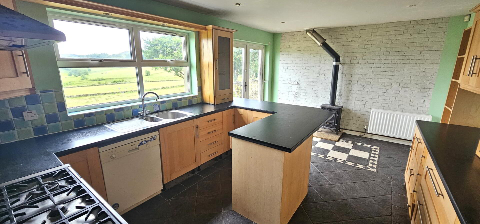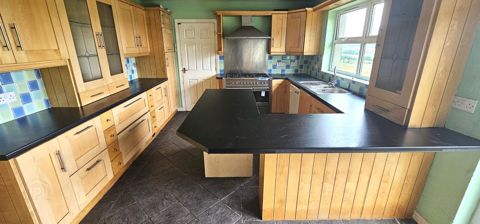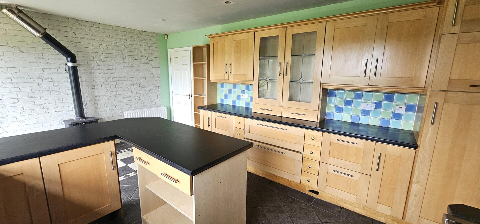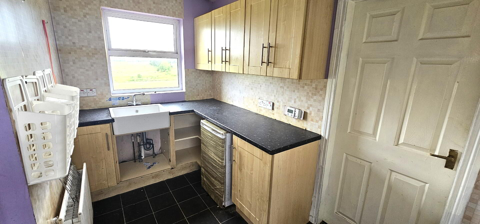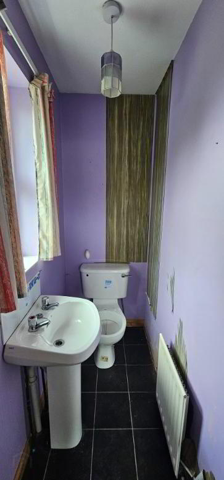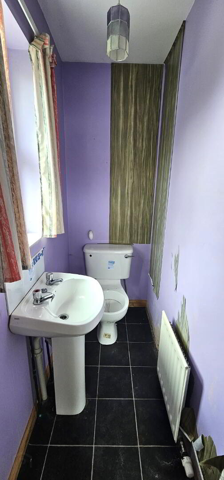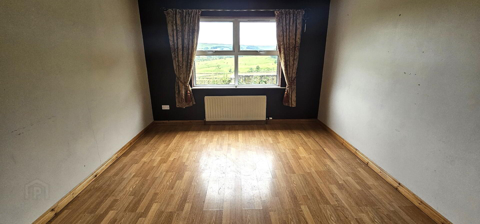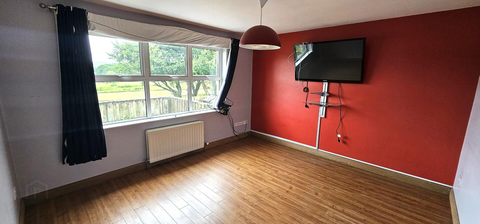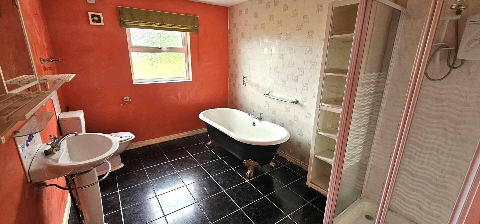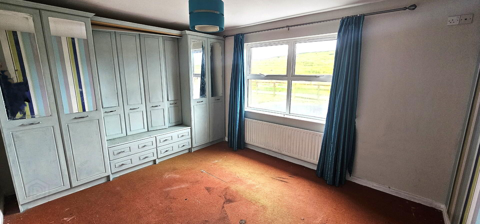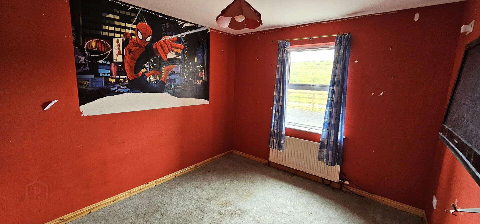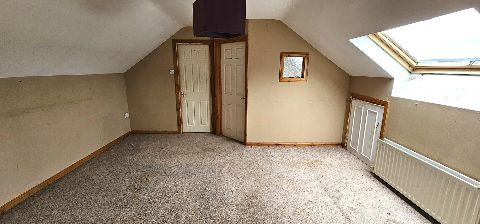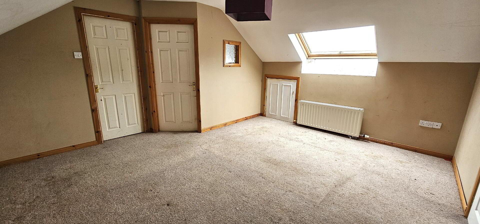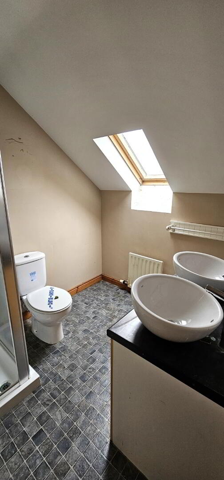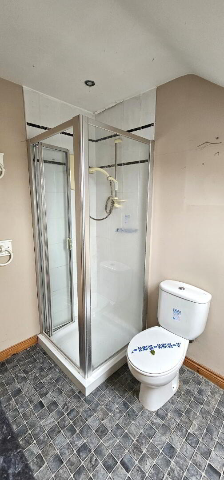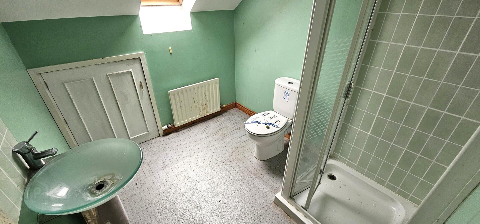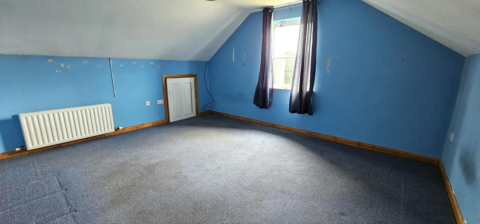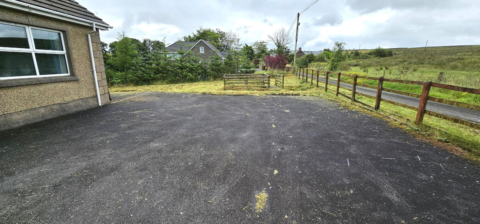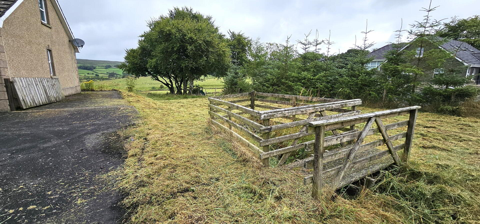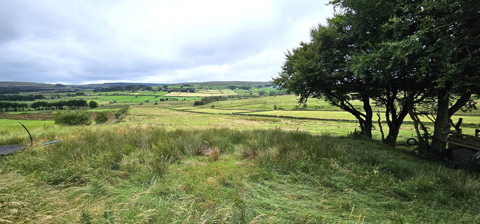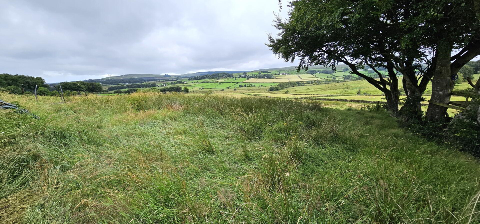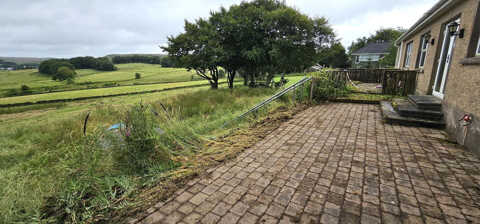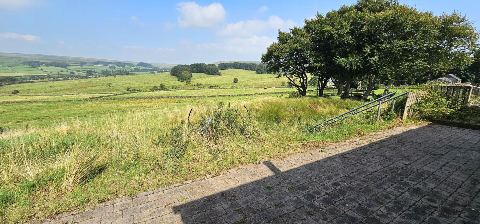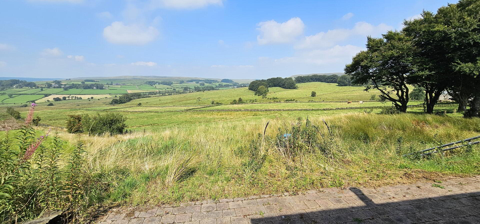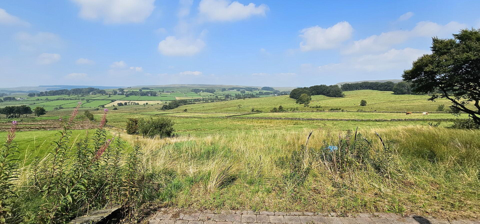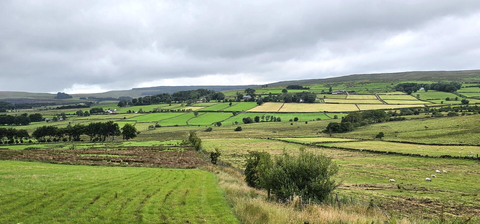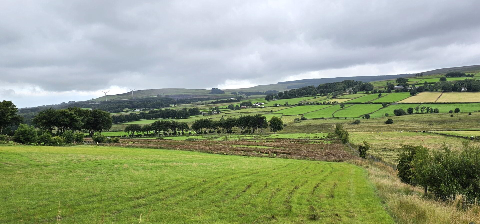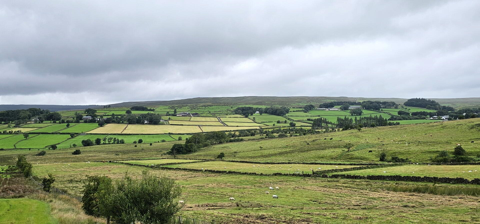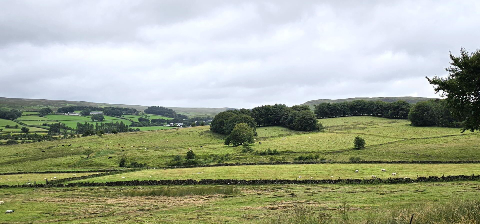30 Ardymagh Road,
Ballyclare, BT39 9TJ
5 Bed Detached Chalet Bungalow
Asking Price £265,000
5 Bedrooms
3 Bathrooms
3 Receptions
Property Overview
Status
For Sale
Style
Detached Chalet Bungalow
Bedrooms
5
Bathrooms
3
Receptions
3
Property Features
Tenure
Not Provided
Energy Rating
Heating
Oil
Broadband Speed
*³
Property Financials
Price
Asking Price £265,000
Stamp Duty
Rates
£2,160.00 pa*¹
Typical Mortgage
Legal Calculator
Property Engagement
Views Last 7 Days
1,127
Views Last 30 Days
6,331
Views All Time
12,650
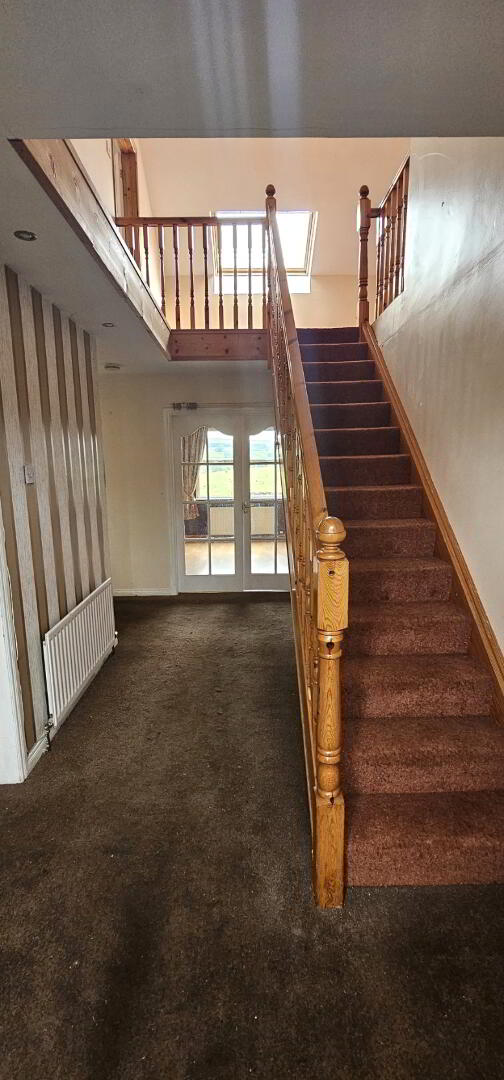
Abbey Real Estate are delighted to market this detached chalet bungalow occupying on a slightly elevated site with outstanding views of the surrounding countryside and has been individually designed to provide exceptional family accommodation. Location of the property is key with it's ease of access to Belfast, Ballymena and International Airport. Main features include 5 bedrooms with master bedroom en-suite (3 bedrooms downstairs), fully fitted kitchen with informal dining area, lounge, family room, dining room, utility room, downstairs toilet & family bathroom suite. Other features include oil heating and UPVC double glazed windows. Externally the property has ample car parking to the front , side and gardens laid out in lawn to front side and extensive rear garden in lawn & patio area. View early to avoid disappointment.
Entrance- Upvc double glazed front door with side panels.
Porch- Vinyl floor covering. Alarm controls.
Hall - Single radiator x 2. Hot press with copper cylinder tank. Upvc double glazed window.
Downstairs bedroom 1- 8'5" x 6'4"(2.57m x 1.95m). Built in bedroom furniture. Single radiator. Upvc double glazed window.
Lounge-14'8" x 13'0" x (4.48m x 3.97m). Fireplace with decorative surround. Double radiator. Upvc double glazed window.
Kitchen - 17'7" x 12'2" ( 5.36m x 3.71m). Excellent range of modern high and low level shaker style units with single drainer stainless steel sink unit. Access for oven and hob with splashback and overhead stainless steel extractor fan. Plumbed for washing machine. Wooden burning stove. Ceramic tiled floor. Complementary wall tiles. Recessed ceiling lighting. Upvc double glazed window. Upvc double glazed patio doors leading to rear.
Utility room- Range of matching units with Belfast sink. Access for fridge freezer. Plumbed for washing machine. Vinyl floor covering. Double radiator. Alarm controls. Built in storage cupboard. Upvc double glazed window.
Downstairs WC- Low flush WC. Pedestal wash hand basin with tiled splashback. Vinyl floor covering. Single radiator. Upvc double glazed window.
Dining room - 11'4" x 11'0" (3.46m x 3.37m). Laminate wooden floor. Single radiator. Upvc double glazed window.
Family room- 12'8" x 11'4" ( 3.86m x 3.47m). Laminate wooden floor. Double radiator. Upvc double glazed window.
Bathroom - Four piece white suite comprising of claw foot bath, pedestal wash hand basin with tiled splashback , low flush WC and shower cubicle with electric shower. Ceramic tiled floor. Recessed ceiling lighting. Extractor fan. Double radiator. Upvc double glazed window.
Downstairs bedroom 2 - 13'8" x 11'0" (4.18m x 3.37m). Built in bedroom furniture. Single radiator. Upvc double glazed window.
Downstairs bedroom 3 - 11'0" x 9'6" (3.37m x 2.91m). Single radiator. Upvc double glazed window.
Stairs to 1st floor and landing - double radiator. Velux window. Built in storage cupboard.
Master bedroom 4 - 14'2" x 13'5" ( 4.33m x 4.09m). Built in wardrobe. Built in storage cupboards under eves.
En- suite - Shower cubicle with electric shower. Push button WC. Jack and Jill sinks with vanity unit. Single radiator. Velux window. Vinyl floor covering.
Shower room- Shower cubicle with electric shower. Floating sink. Push button WC. Built in storage cupboard under eves. Vinyl floor covering. Single radiator. Velux window.
Bedroom 5 - 14'8" x 12'5" ( 4.47m x 3.79m). Built in storage cupboard under eves. Double radiator. Upvc double glazed window.
Outside- Driveway laid in tarmac and brick paviour. Front and side gardens laid lawn and brick paviour leading to extensive rear garden and patio area.


