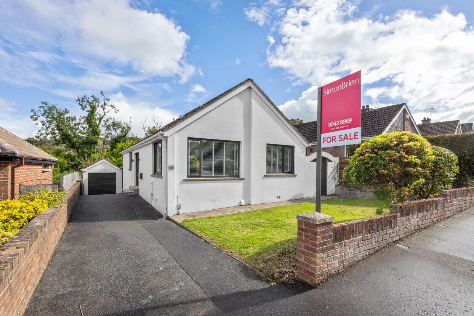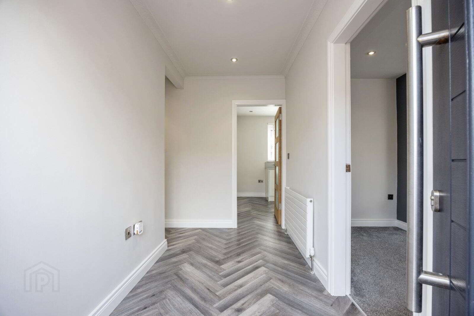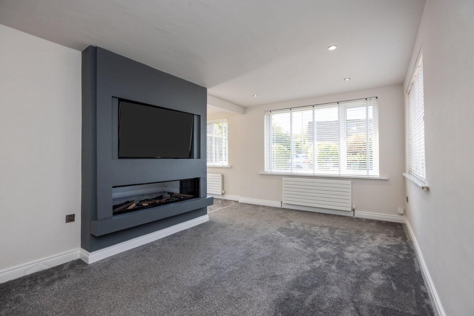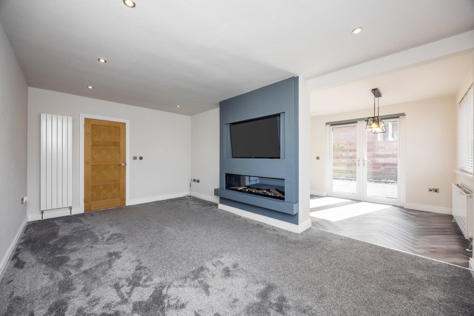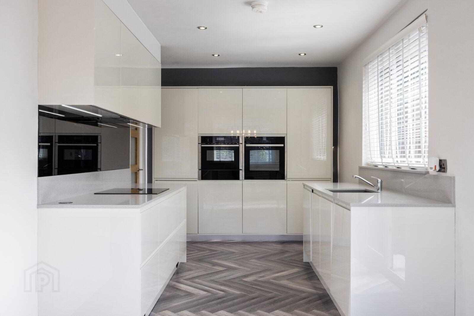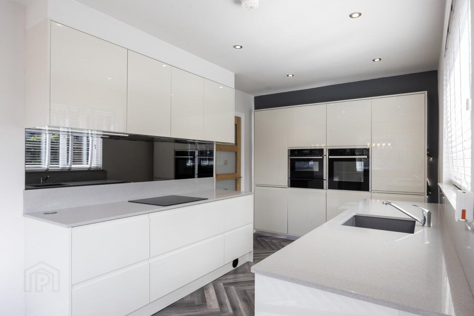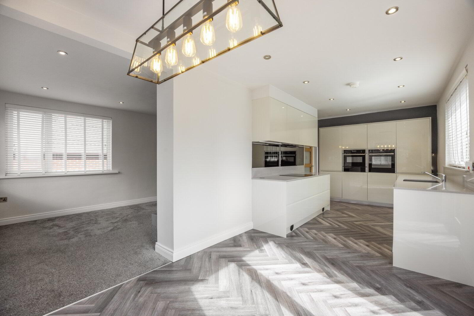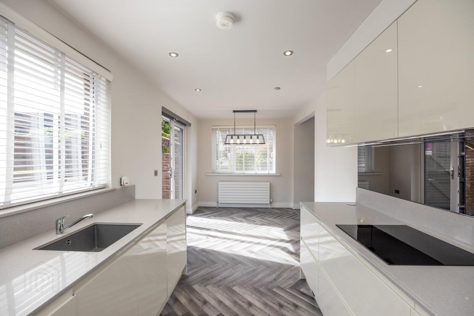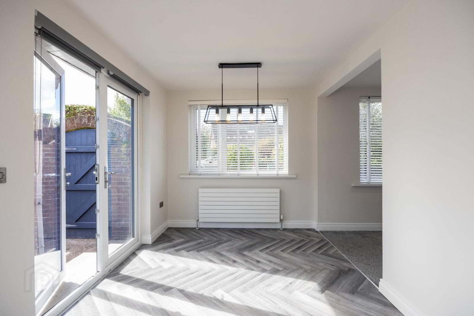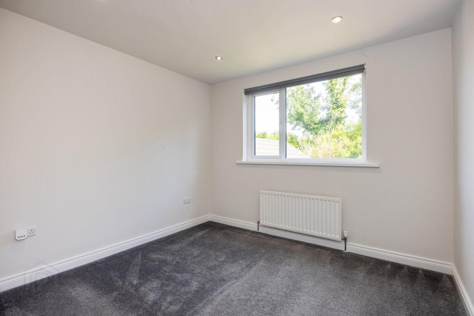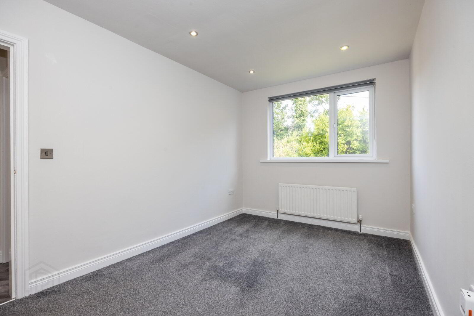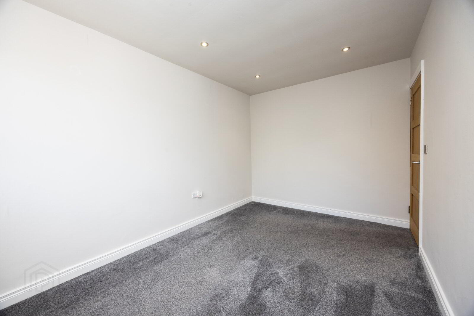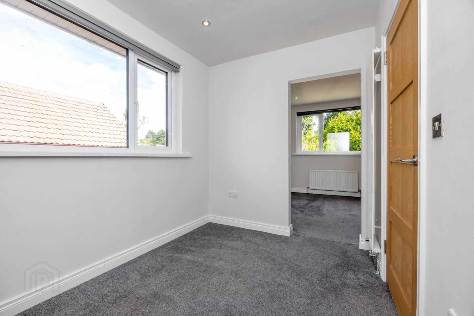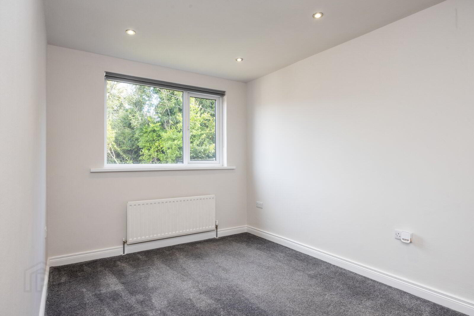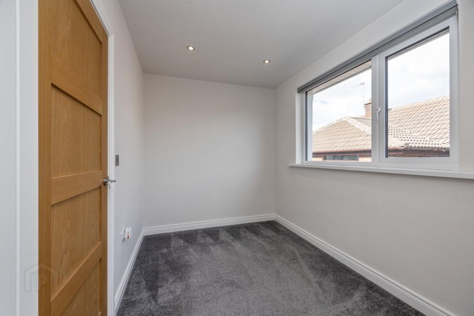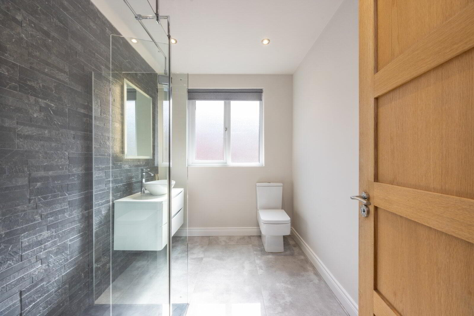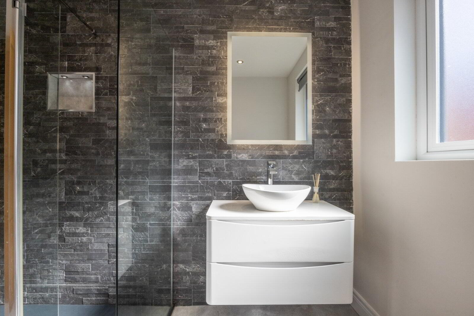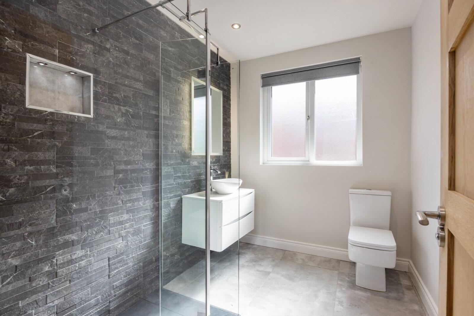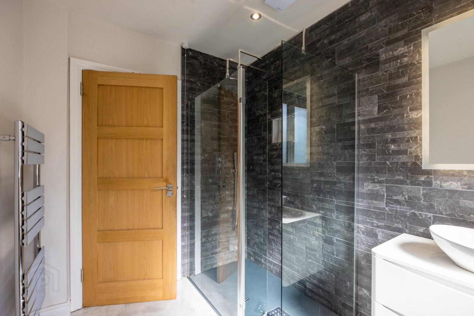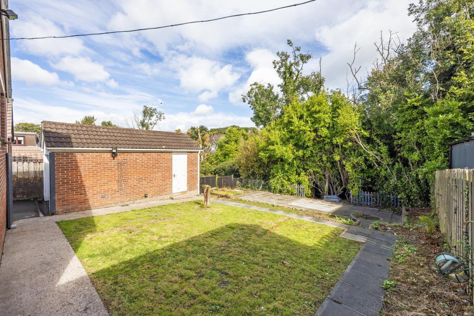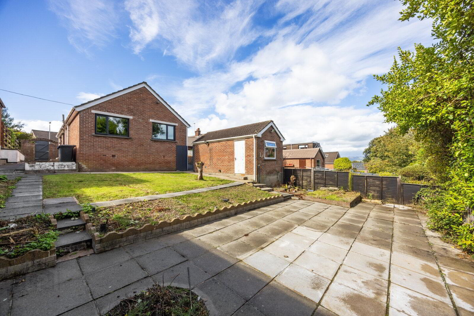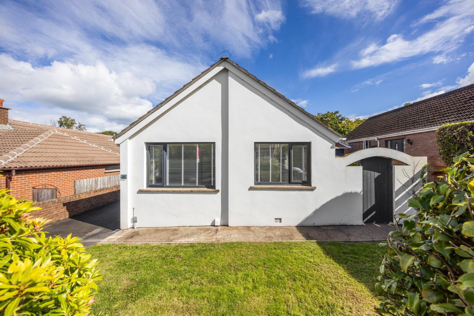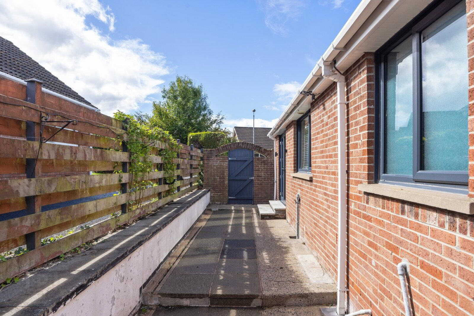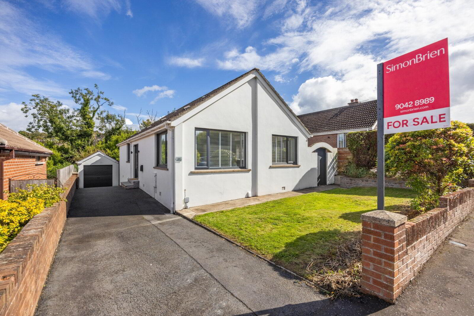30 Ardmore Road,
Holywood, BT18 0PJ
3 Bed Bungalow
Asking Price £350,000
3 Bedrooms
1 Bathroom
1 Reception
Property Overview
Status
For Sale
Style
Bungalow
Bedrooms
3
Bathrooms
1
Receptions
1
Property Features
Tenure
Not Provided
Energy Rating
Broadband Speed
*³
Property Financials
Price
Asking Price £350,000
Stamp Duty
Rates
£1,859.91 pa*¹
Typical Mortgage
Legal Calculator
In partnership with Millar McCall Wylie
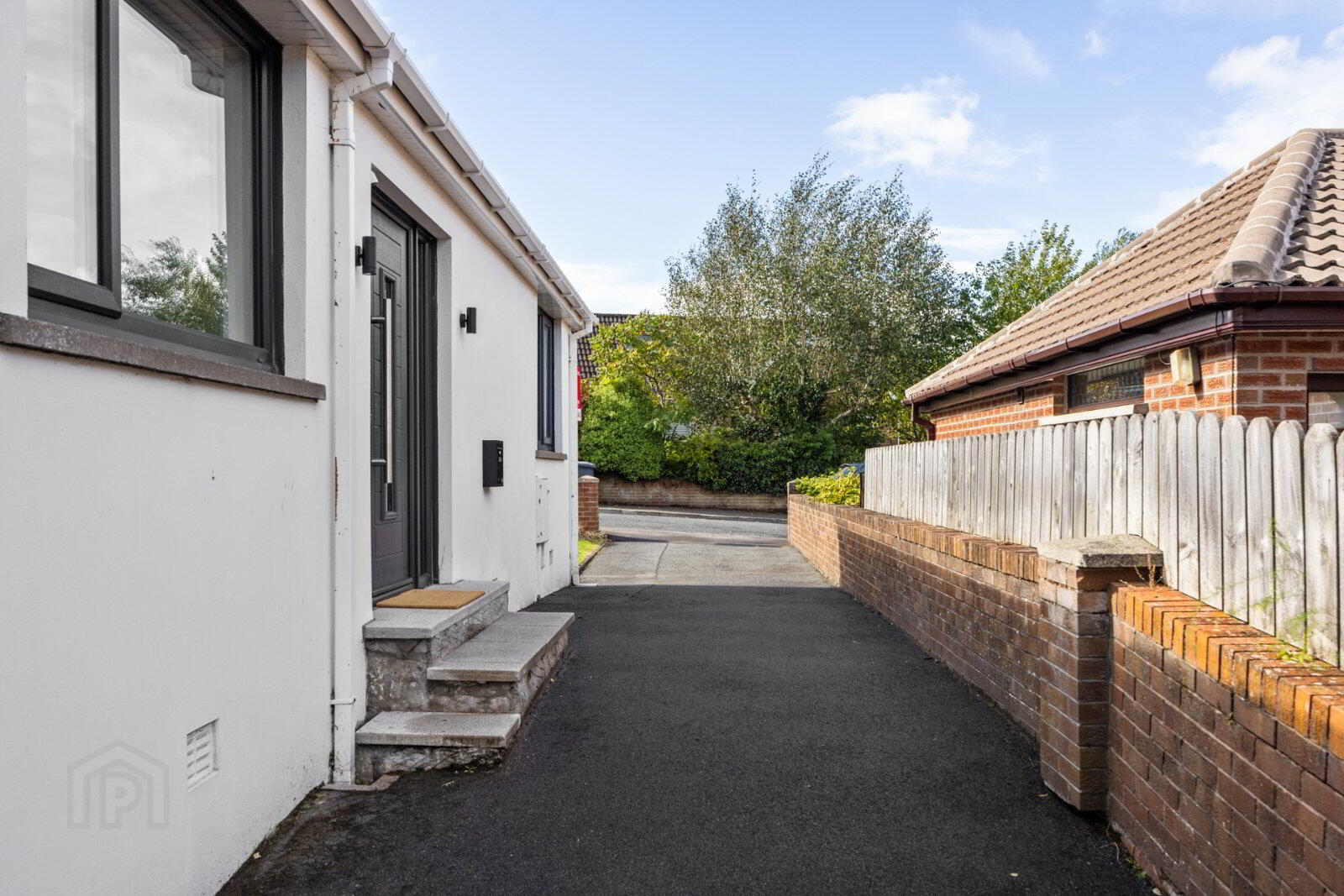
Additional Information
- Recently modernised detached bungalow on a generous site
- Within walking distance of Holywood town centre with its shops, restaurants, and boutiques
- Convenient to George Best City Airport, Belfast city centre, and excellent primary & secondary schools
- Bright and airy living room with feature electric fire
- Open-plan kitchen with space for casual dining
- Contemporary shower room
- Three bedrooms, currently used as two plus a dressing room
- Gas-fired central heating
- uPVC triple glazing for added energy efficiency
- Enclosed rear garden and front lawn
- Detached garage and driveway with generous off-street parking
- Ideal for families, professionals, or retirees seeking a stylish, low-maintenance home
- No onward chain
- Ground Floor
- Reception Hall
- Laminate wooden floor, chrome low voltage spotlights.
- Lounge
- 5.49m x 3.28m (18'0" x 10'9")
Media wall with feature electric fire, open to: - Kitchen/Dining
- 6.55m x 2.6m (21'6" x 8'6")
Laminate wood floor. Range of high and low level high gloss units. granite worktops and upstands with inset sink unit with chrome mixer taps, integrated Neff double oven, integrated Neff induction hob, integrated fridge and freezer, integrated washing machine, integrated dishwasher, chrome low voltage spotlights, uPVC double glazed French doors to patio and garden. - Bedroom 1
- 4.06m x 2.74m (13'4" x 9'0")
Chrome low voltage spotlights, outlook to garden. - Bedroom 2
- 3.2m x 3.05m (10'6" x 10'0")
Chrome low voltage spotlights. Open to: - Bedroom 3
- 2.97m x 2.2m (9'9" x 7'3")
Chrome low voltage spotlights. - Shower Room
- Contemporary white suite comprising: Low flush WC, wash hand basin with chrome mixer taps, walk in fully tiled double shower cubicle, chrome heated towel radiator, ceramic tiled floor, extractor fan, chrome low voltage spotlights.
- Outside
- Front garden in lawn. Fully enclosed good sized rear garden in lawns with excellent paved patio area. Outside tap. uPVC soffits and fascia boards. Tarmac driveway with generous parking.
- Detached Garage
- Door to side.


