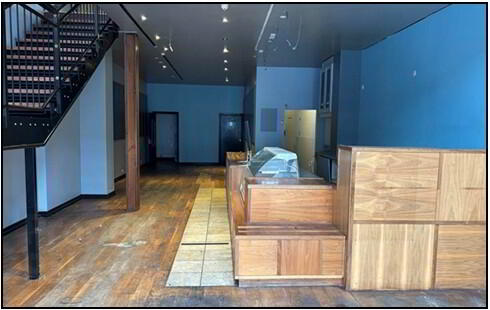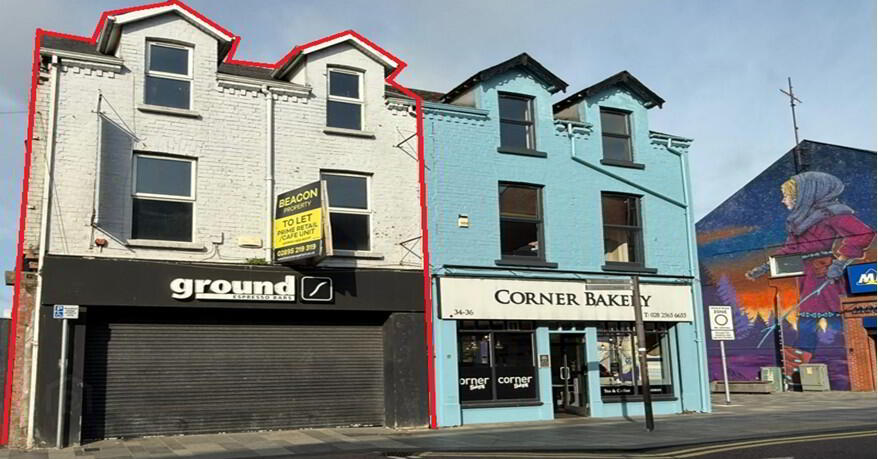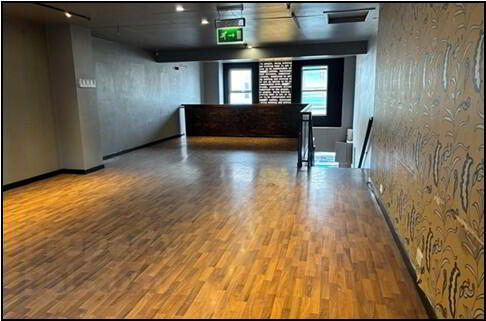30 - 32 Ballymoney Street,
Ballymena, BT43 6AL
Restaurant/Cafe (1,632 sq ft)
POA
Property Overview
Status
To Let
Style
Restaurant/Cafe
Property Features
Size
151.6 sq m (1,632 sq ft)
Property Financials
Rent
POA
Lease Term
5 to 10 years
Rates
Paid by Tenant
Property Engagement
Views Last 7 Days
63
Views Last 30 Days
398
Views All Time
2,224

Additional Information
- Prime unit occupying a central position in Ballymena town centre benefiting from both high footfall and passing vehicular traffic flow.
- Property benefits from on-street car parking.
- Current planning consent is cafe use.
- Alternative uses can be considered subject to any necessary consents being required.
- Available immediately
Ballymena is one of Northern Ireland’s leading provincial towns with a resident population of approx. 28,000 and a district population of approx. 58,000 people. The town is located approx. 26 miles north west of Belfast and is well serviced by the Province’s road and rail network.
The subject unit sits on Ballymoney Street, arguably the town centres main high street retail pitch occupying a prime position between the Fairhill Shopping Centre and Tower Centre Shopping Centre huddled amongst some of the best known retail names In Northern Ireland to include Gordons Chemist, Argento Jewellers, Peacocks, Bob n Berts etc.
Neighbouring occupiers include Peacocks, The Corner Bakery, Bob n Berts, Argento Jewellery, ZipYard, K & G McAtamney Deli and Moore Electric’s to name but a few.
The subject property benefits from a glazed shop front with electric roller shutter.
Internally the ground and first floor is predominantly open plan with w/c provision on both floors. There is no access to the second floor.
The property would be suitable for a variety of uses, subject to planning consent. Current planning consent is for café use.




