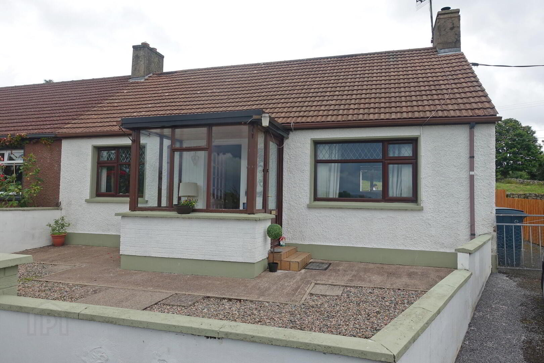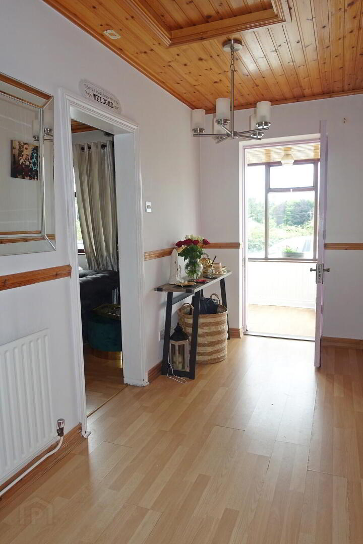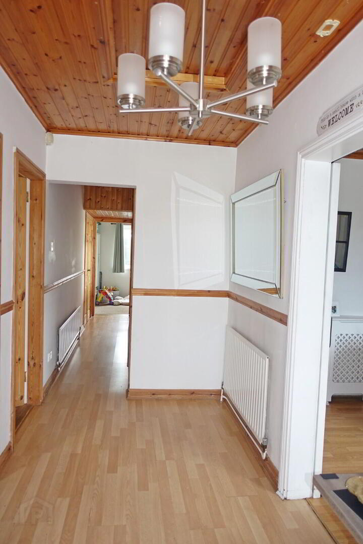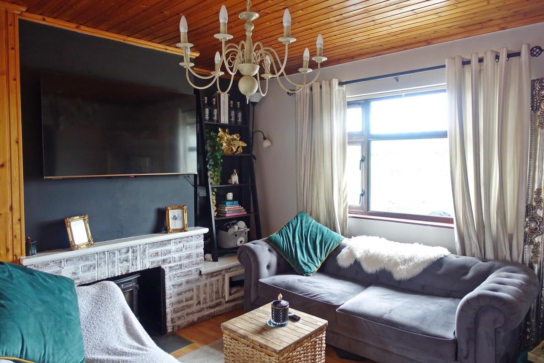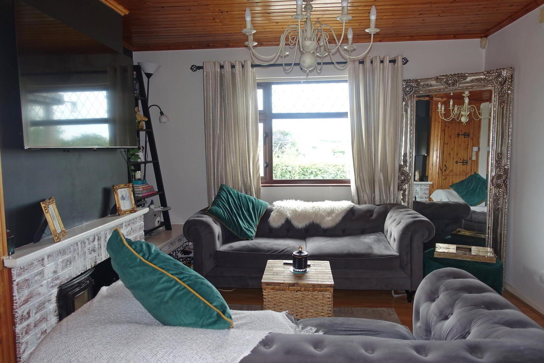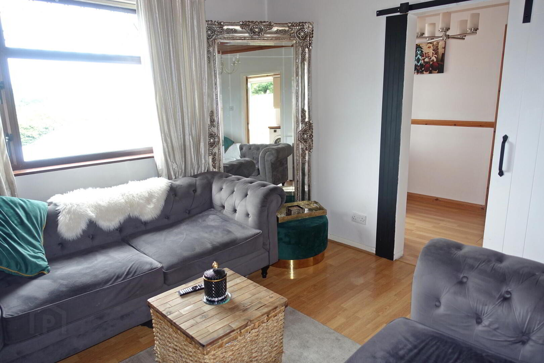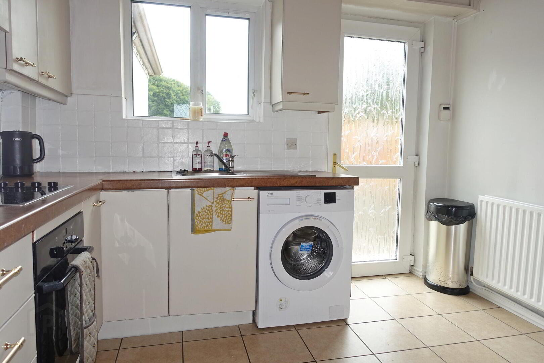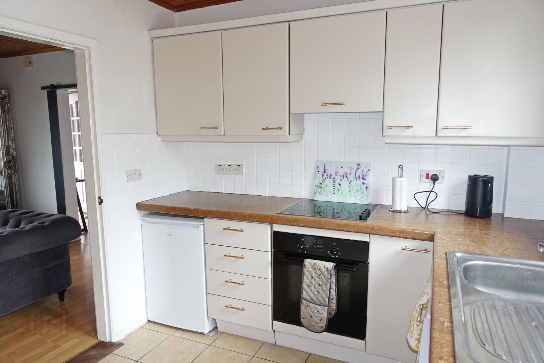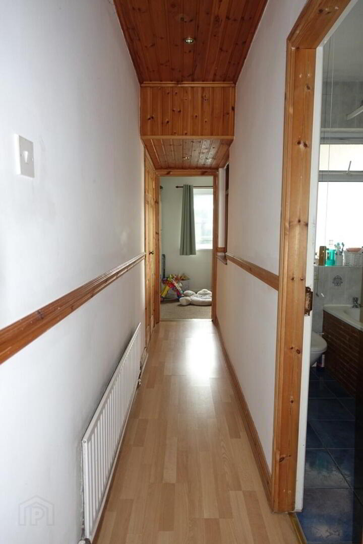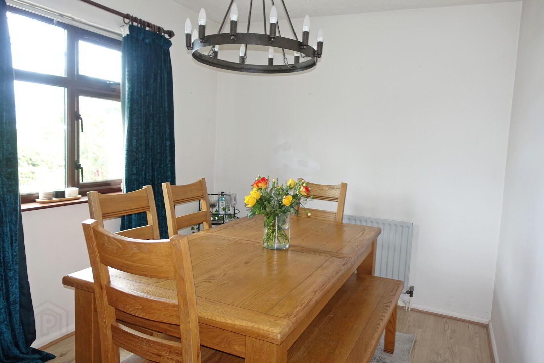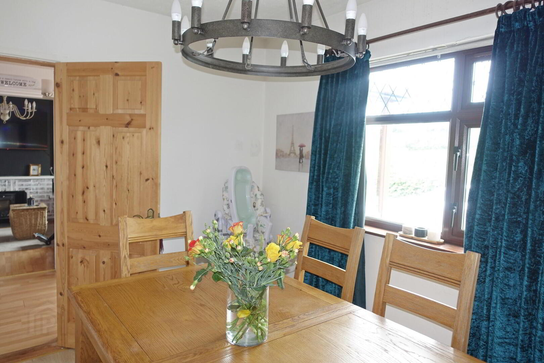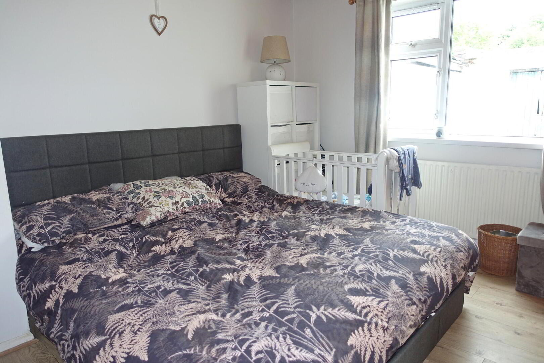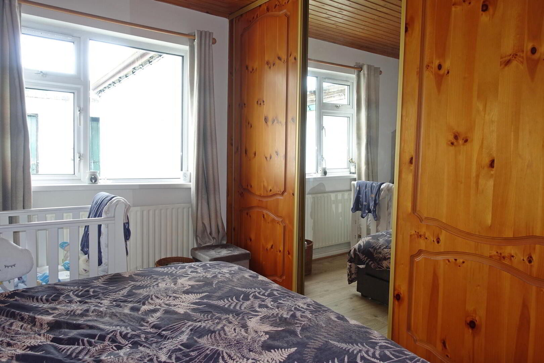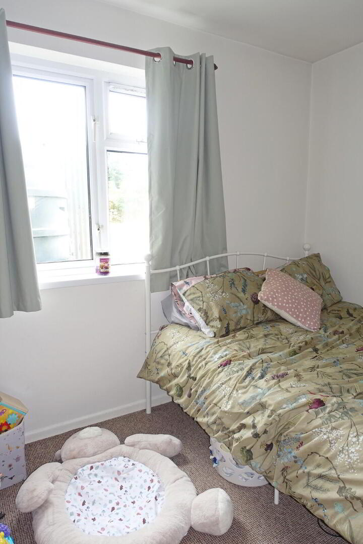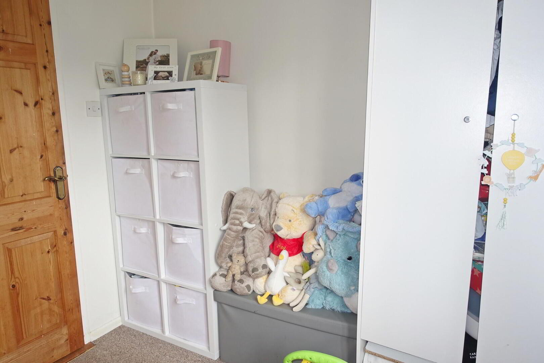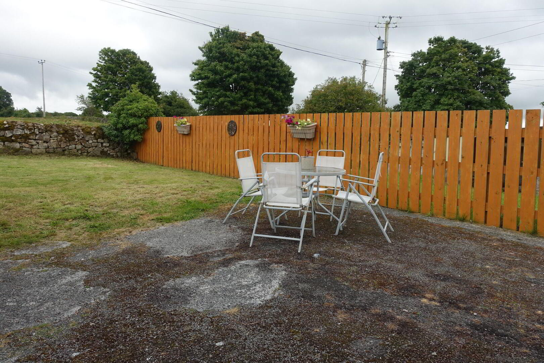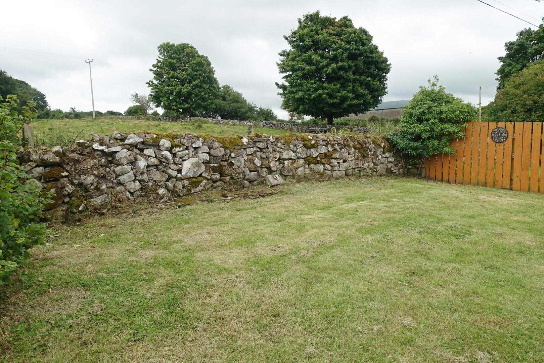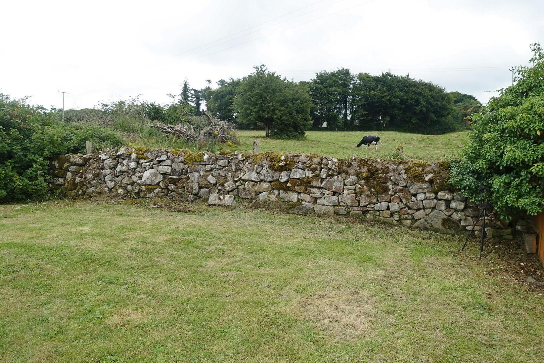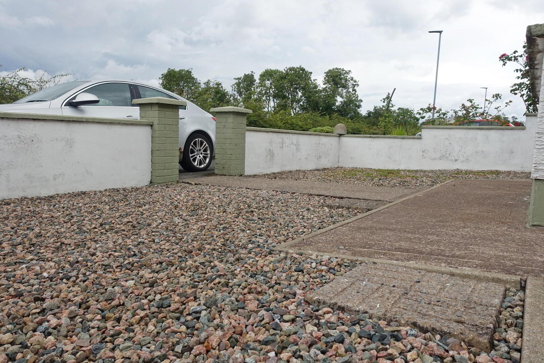3 Windy Ridge,
Monea, Enniskillen, BT74 8AY
3 Bed Semi-detached Cottage
Offers Over £117,500
3 Bedrooms
1 Bathroom
1 Reception
Property Overview
Status
For Sale
Style
Semi-detached Cottage
Bedrooms
3
Bathrooms
1
Receptions
1
Property Features
Tenure
Not Provided
Energy Rating
Heating
Oil
Broadband Speed
*³
Property Financials
Price
Offers Over £117,500
Stamp Duty
Rates
£677.32 pa*¹
Typical Mortgage
Legal Calculator
Property Engagement
Views Last 7 Days
670
Views Last 30 Days
4,276
Views All Time
8,299
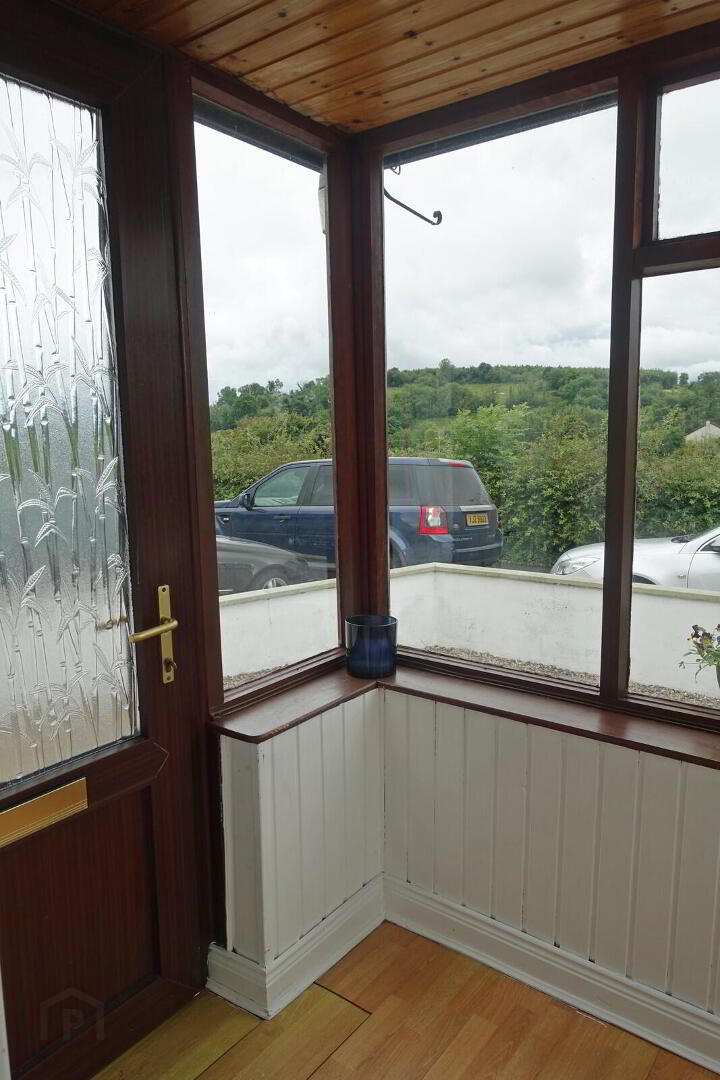
Additional Information
- Oil Fired Central Heating
- PVC Double Glazing
- Cottage Style Bungalow Residence
- Enclosed & Private Garden
- Popular Semi Rural Location
- Surrounded By Wonderful Countryside
- Close To A Range of Local Natural Attractions
- 10 to 15 Minute Drive To Enniskillen
- Opportunity For A Home In A Unique Semi Rural Location
A Most Charming Semi- Detached Cottage Style Residence Set Within A Popular Semi-Rural Location That Offers The Perfect Balance.
This most delightful semi-detached cottage style residence offers the perfect blend of rural charm and comfort. Set within a sought after semi-rural location, just a 10 – 15 minute drive from Enniskillen, the property is surrounded by beautiful countryside and enjoys easy access to many local natural attractions. Positioned in a quiet location its interior offers an attractive range of accommodation, including 3 bedrooms, further complimented by a private garden and views of the surrounding landscape.
Whether you’re seeking a peaceful retreat or a well connected home, this inviting residence provides the ideal setting to enjoy the best of country living while remaining a convenient drive to town amenities.
ACCOMMODATION COMPRISES
Entrance Porch: 4’11” x 7’2”
PVC exterior door with glazed inset, laminate flooring, tongue & groove panelling.
Entrance Hall: 12’4” x 5’7”
Laminate flooring, tongue & groove panelling.
Lounge: 12’6” x 12’4”
Brickwork fireplace surround, multi-functional stove, laminate flooring, hotpress.
Kitchen: 10’4” x 8’7”
Fitted high & low level units, integrated hob, oven & grill, stainless steel sink unit, extractor fan hood, plumbed for washing machine, tiled floor & splash back, tongue & groove panelled ceiling.
Bedroom (1)/Dining Room: 11’ x 8’6”
Laminate flooring.
Hallway: 14’10” x 2’8”
Laminate flooring, recessed lighting, tongue & groove panelled ceiling, cloaks cupboard.
Bedroom (2): 11’1” x 12’6”
Fitted floor to ceiling slide robes with mirrored door, laminate flooring, tongue & groove panelled ceiling.
Bedroom (3): 10’10” x 7’10”
Bathroom: 9’ x 4’9”
White suite, electric shower over bath, fully tiled walls, tiled floor.
OUTSIDE:
Store: 5’11” x 8’
Former Outside Toilet: 5’11” x 3’
The property is enhanced by its mature gardens, with a driveway and mature garden to the front. To the rear, an enclosed garden provides a private outdoor space, ideal for relaxation or entertaining, and features the charm of an original stone wall, adding character and a sense of history to the setting.
Rateable Value: £ 70,000 equates to £ 677.32 for 2025/26
VIEWING STRICTLY BY APPOINTMENT ONLY THROUGH SELLING AGENT ON 028 66 320456


