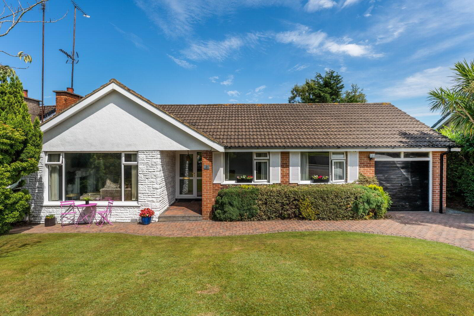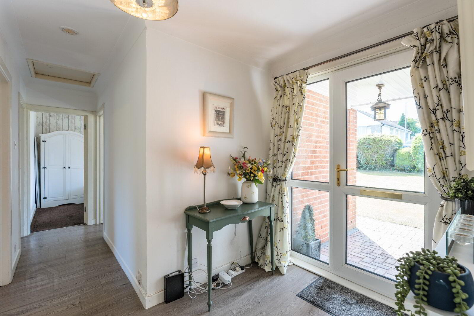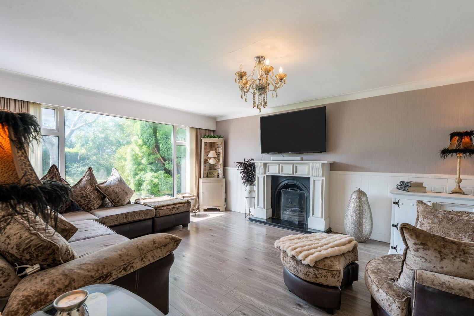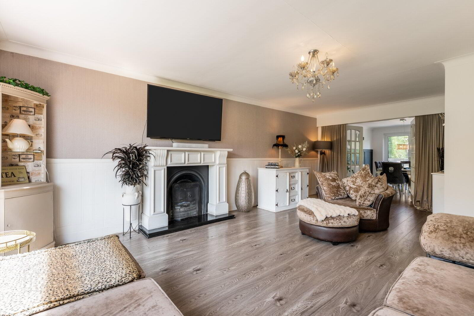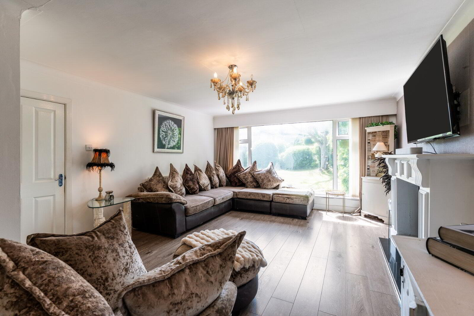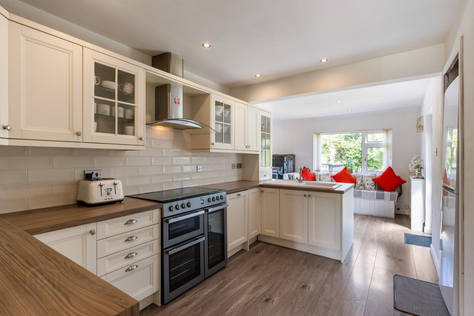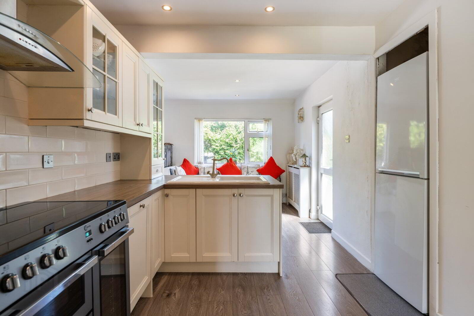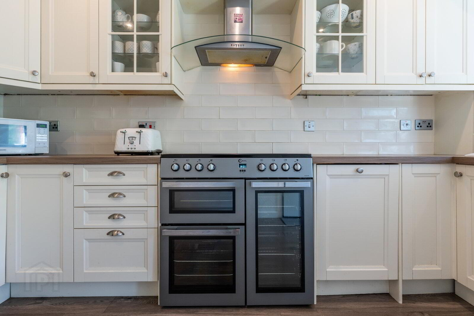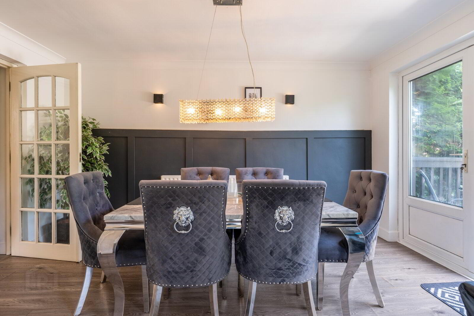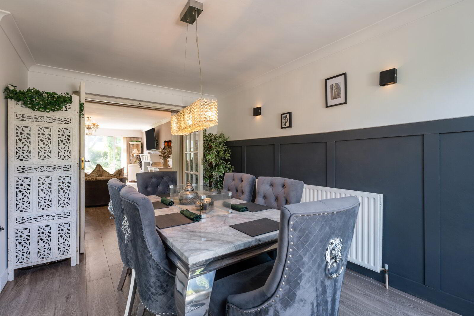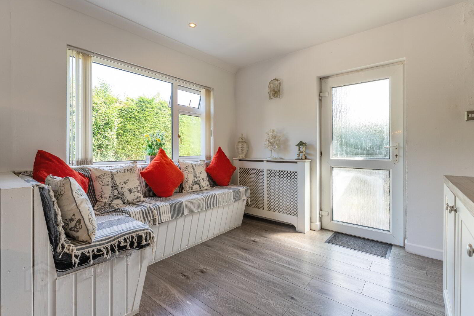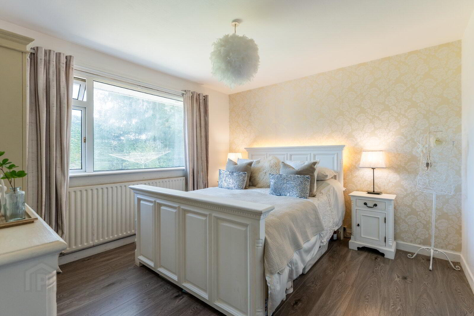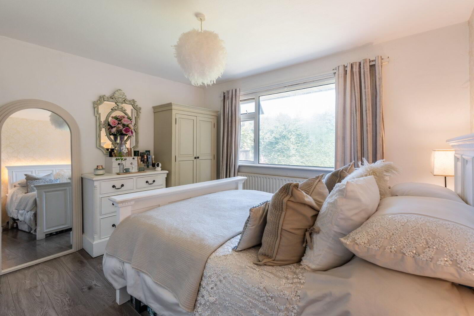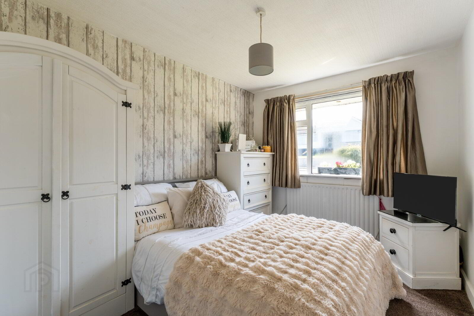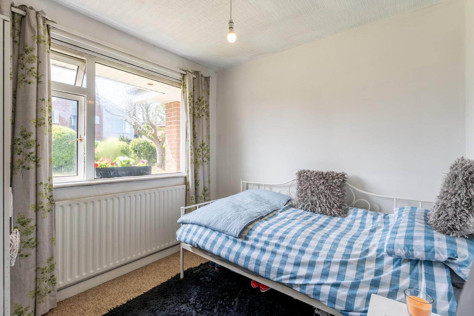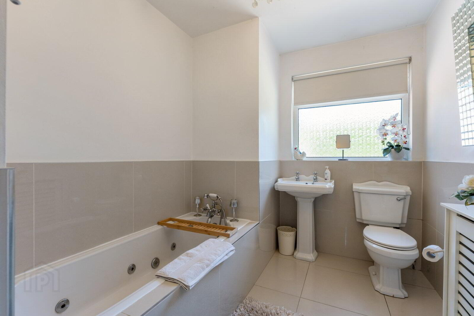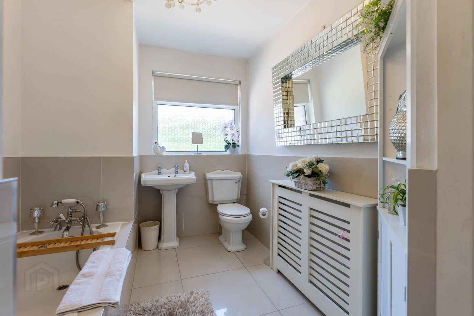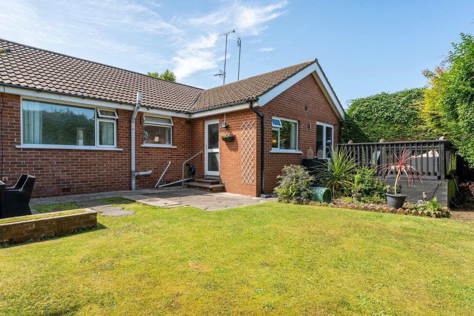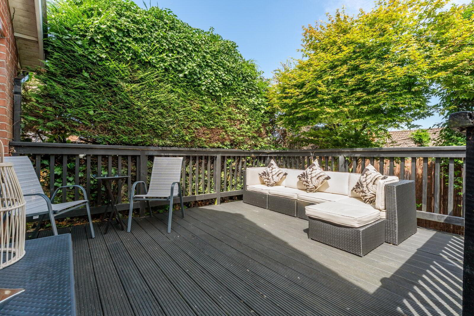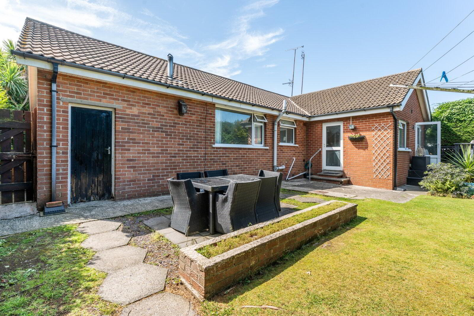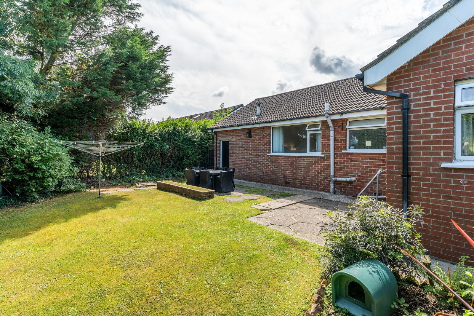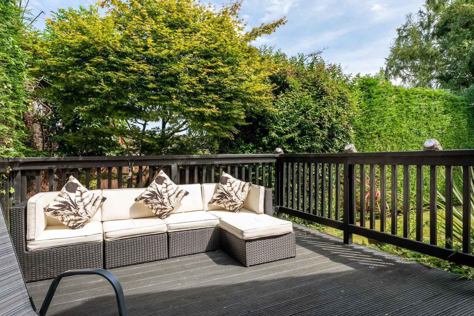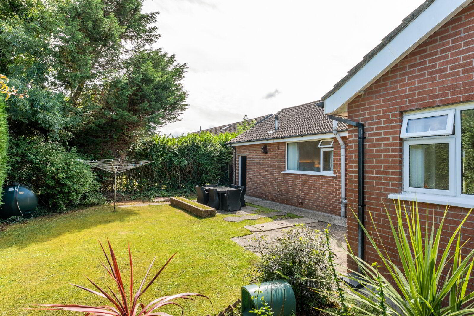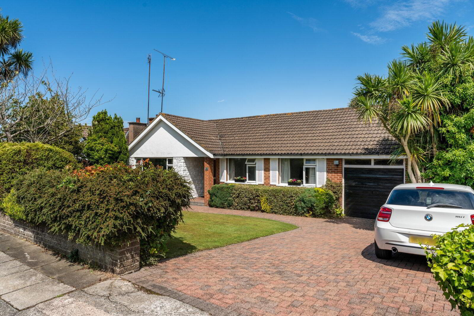3 Windermere Drive,
Bangor, BT20 4QF
3 Bed Bungalow
Offers Over £275,000
3 Bedrooms
1 Bathroom
2 Receptions
Property Overview
Status
For Sale
Style
Bungalow
Bedrooms
3
Bathrooms
1
Receptions
2
Property Features
Tenure
Not Provided
Energy Rating
Broadband
*³
Property Financials
Price
Offers Over £275,000
Stamp Duty
Rates
£1,573.77 pa*¹
Typical Mortgage
Legal Calculator
In partnership with Millar McCall Wylie
Property Engagement
Views Last 7 Days
1,237
Views Last 30 Days
6,277
Views All Time
14,477
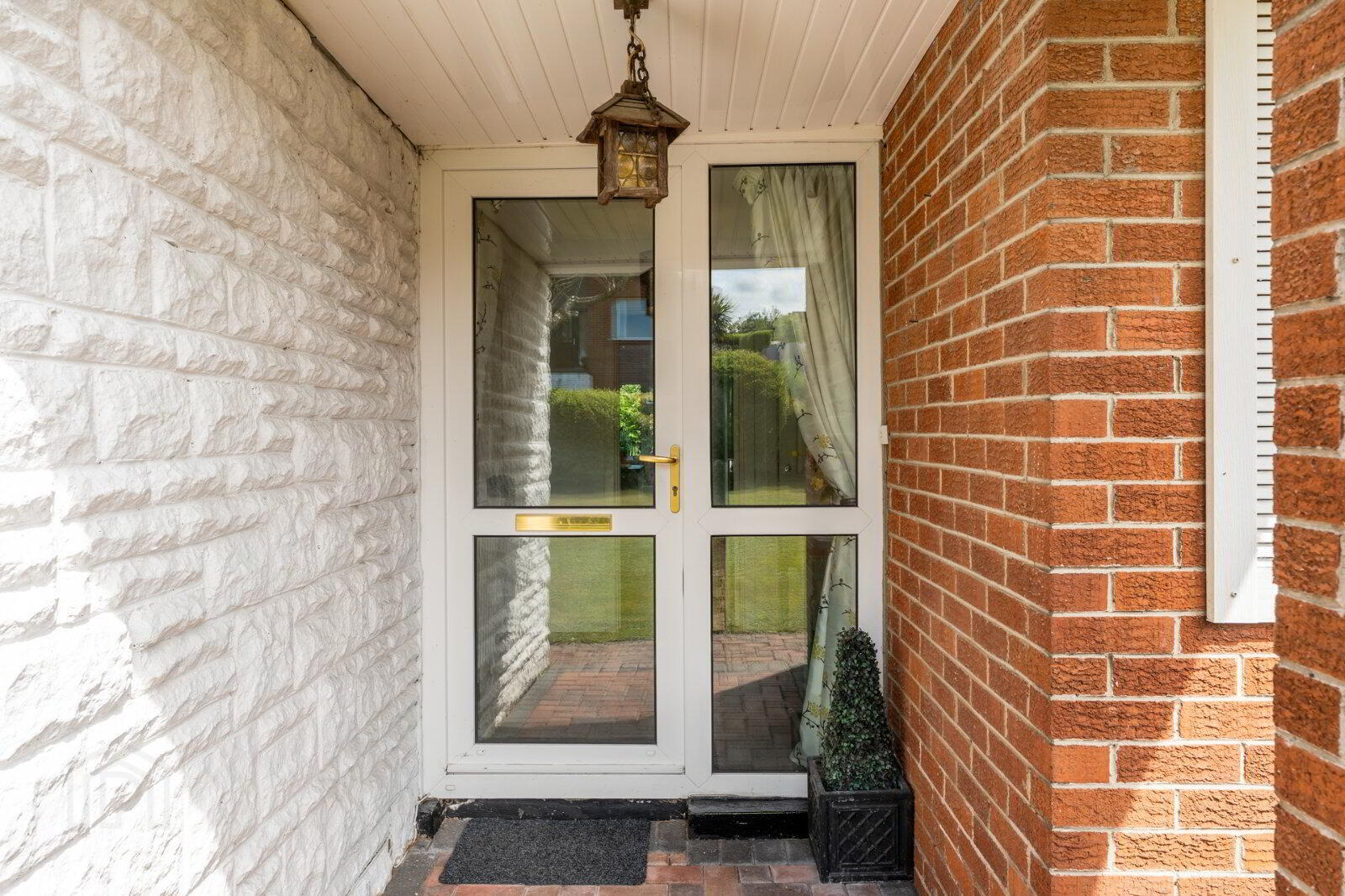
Additional Information
- Extended detached bungalow in popular residential location
- Good size lounge with open fire
- Fitted kitchen open plan to living / dining room
- Oil fired central heating
- Three well appointed bedrooms
- Bathroom with white suite
- Brick paviour driveway with parking for two cars
- Large attached garage
- Private and mature site with front and enclosed rear garden laid in lawns
- Convenient and popular location
- Early viewing strongly recommended
- Covered Entrance Porch
- uPVC double glazed front door with side panels.
- Reception Hall
- Laminate wooden floor, corniced ceiling, cloaks cupboard, access to partially floored roofspace.
- Living Room
- 6.83m x 4.2m At widest points. (22'5" x 13'9")
Hardwood fireplace surround, cast iron inset and granite hearth, open fire, laminate wooden floor, corniced ceiling, glazed double doors. - Open Plan Kitchen/Living/Dining
- 6.6m x 5.82m At widest points. (21'8" x 19'1")
Range of high and low level units, wood effect work surfaces, space for range cooker, space for wine cooler, space for fridge freezer, ceramic sink unit, single drainer with mixer taps, partly tiled walls, glass display cabinets, laminate wooden floor, low voltage spotlights, uPVC double glazed door to patio and garden, uPVC double glazed front door to decking and garden. - Bedroom 1
- 3.66m x 3.23m (12'0" x 10'7")
Laminate wooden floor, outlook to rear garden. - Bedroom 2
- 3.58m x 8#0.2m (11'9" x 26'3")
- Bedroom 3
- 2.74m x 2.51m (9'0" x 8'3")
- Bathroom
- White suite comprising: Tiled panelled jacuzzi bath with chrome mixer taps and telephone hand shower, low flush WC, pedestal wash hand basin, ceramic tiled floor, partly tiled walls, hotpress with copper cylinder.
- Outside
- Well maintained front and private, fully enclosed rear garden in lawns wiith extensive 14ft x 12ft decked patio area bordered by mature shrubs and fencing.
- Attached Garage
- 7.16m x 2.74m (23'6" x 9'0")
Up and over door, light and power, oil fired boiler, plumbed for washing machine, brick pavior driveway plus parking for 2 cars.


