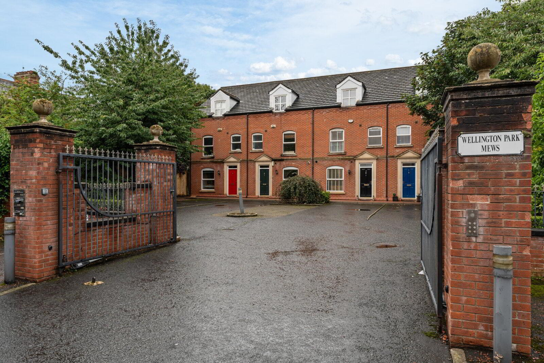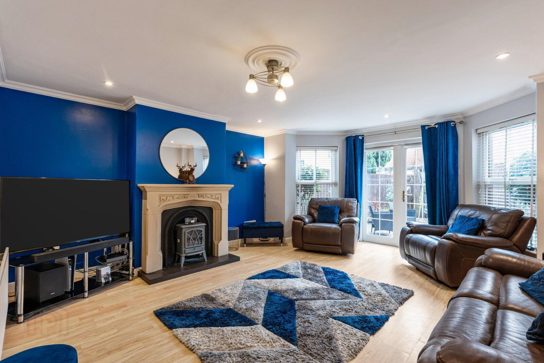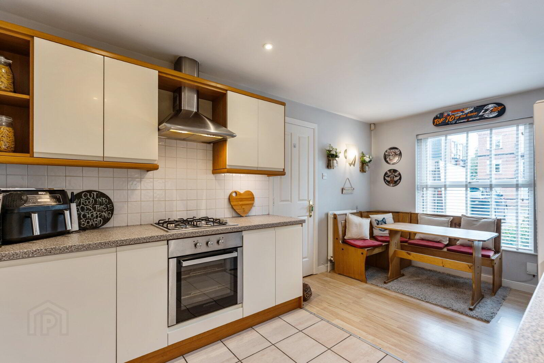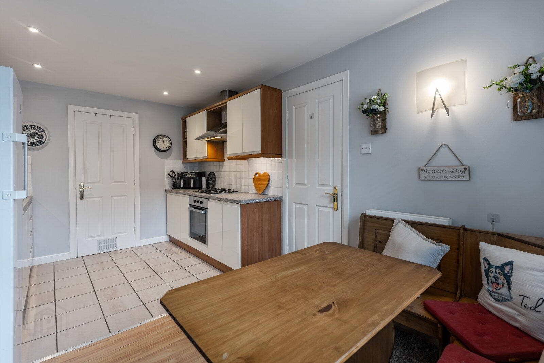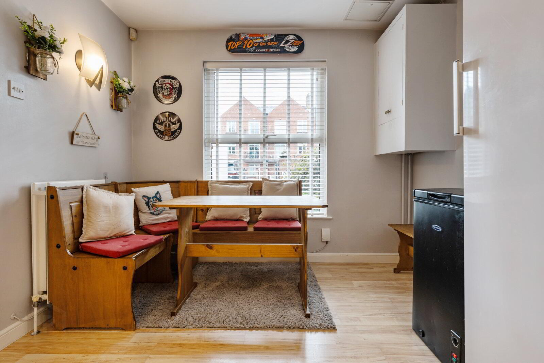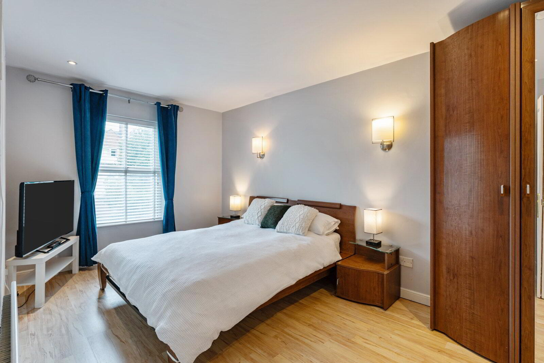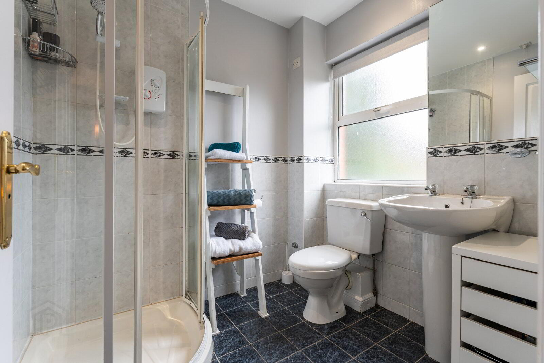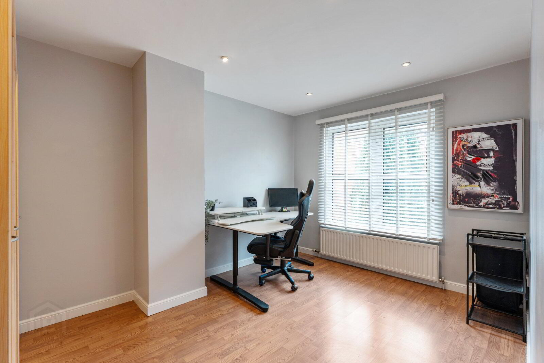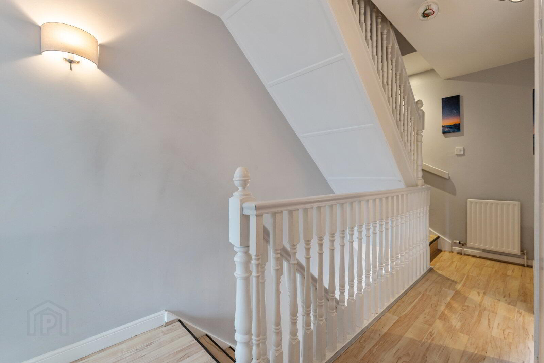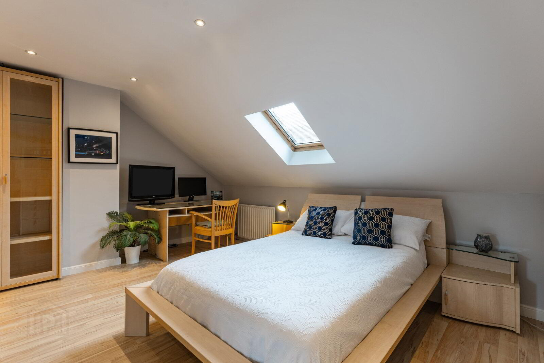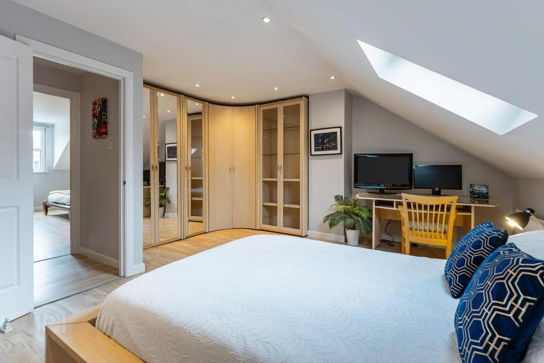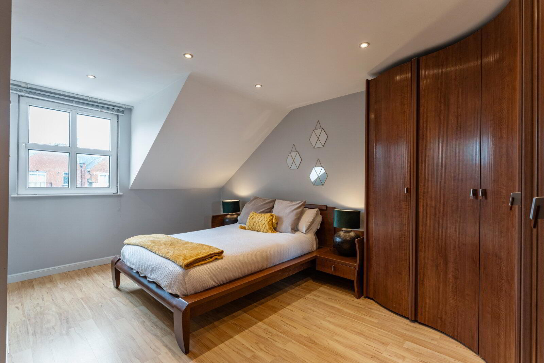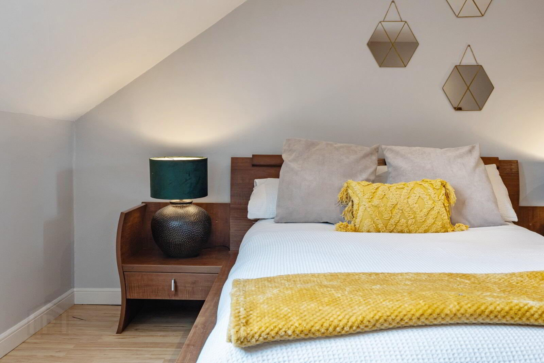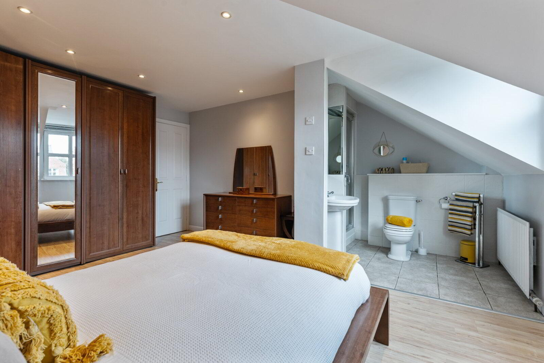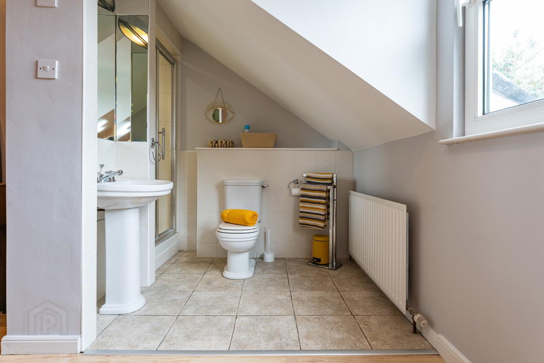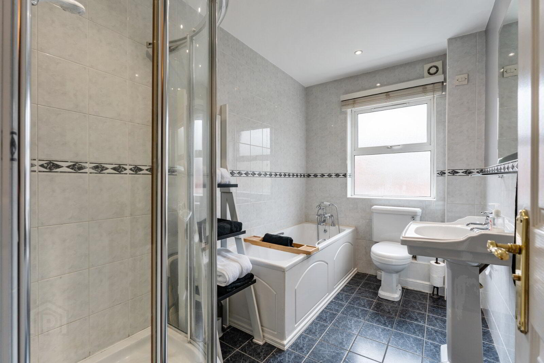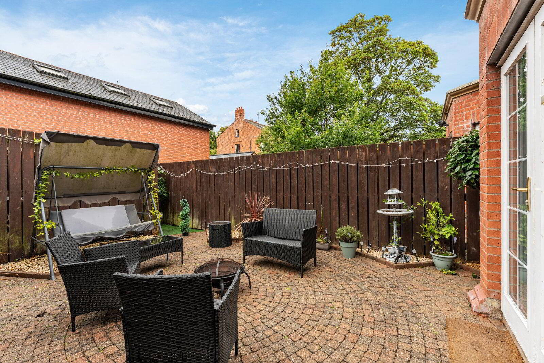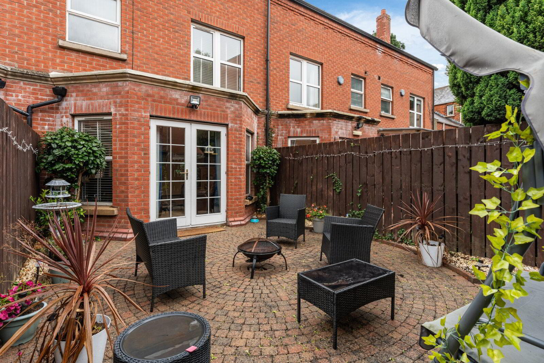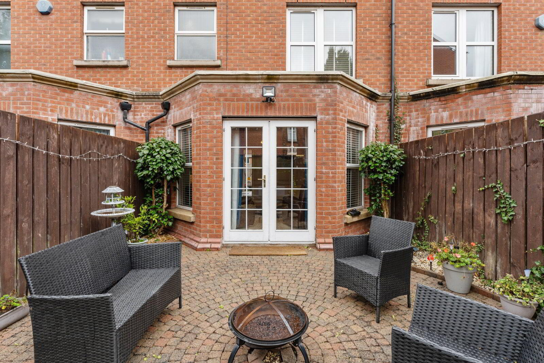3 Wellington Park Mews, 52 Wellington Park,
Belfast, BT9 6DA
4 Bed Terrace House
Offers Over £345,000
4 Bedrooms
3 Bathrooms
1 Reception
Property Overview
Status
For Sale
Style
Terrace House
Bedrooms
4
Bathrooms
3
Receptions
1
Property Features
Tenure
Not Provided
Energy Rating
Property Financials
Price
Offers Over £345,000
Stamp Duty
Rates
Not Provided*¹
Typical Mortgage
Legal Calculator
In partnership with Millar McCall Wylie
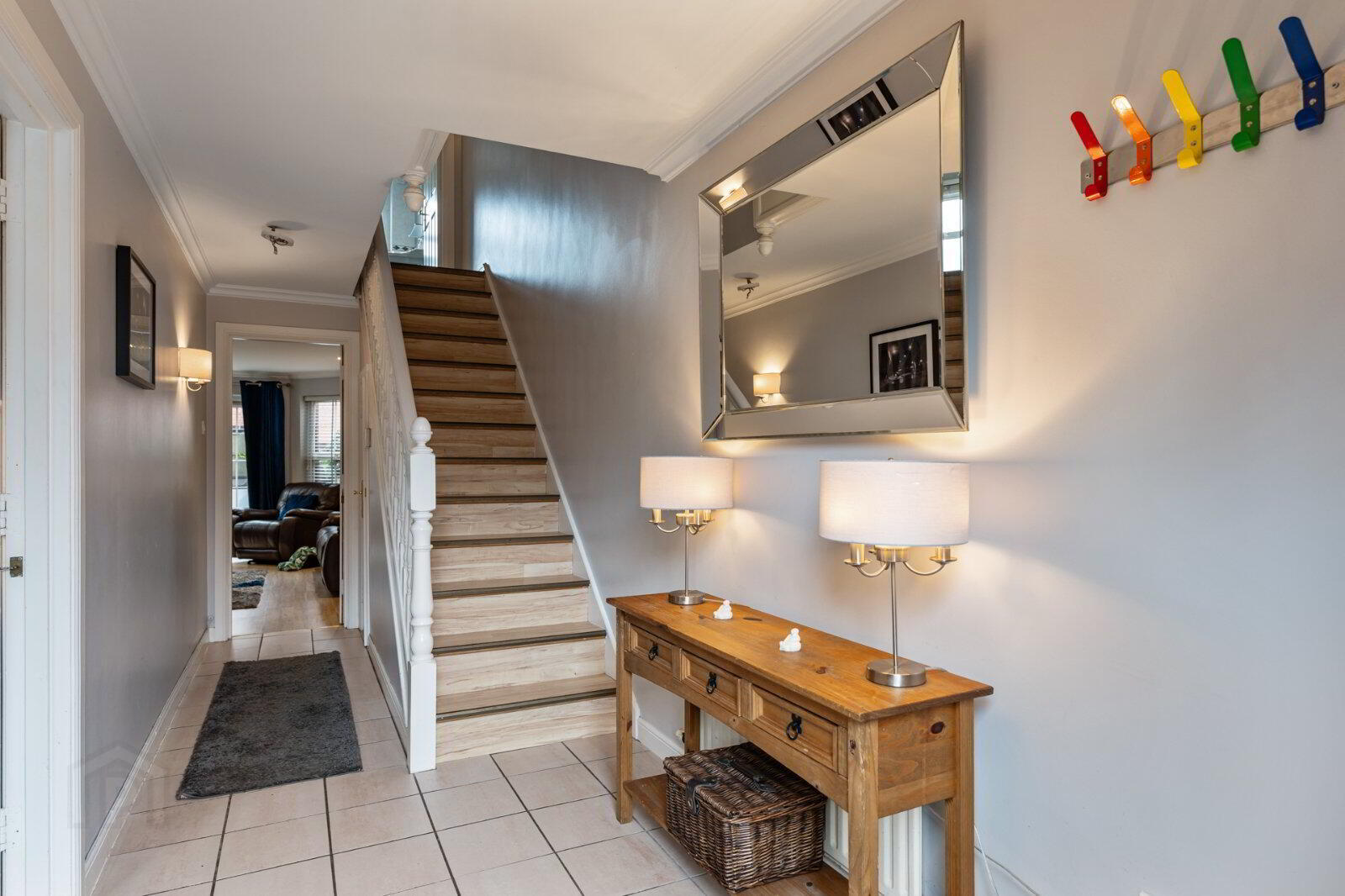
Additional Information
- Superb Three Storey Mid Townhouse Located In A Popular Private Gated Development
- Four Well Appointed Double Bedrooms with 2 Ensuites
- Modern Fitted Kitchen With Space For Casual Dining With Utility Store / Pantry
- Living Room With Bay Window Stone Fireplace Space For Formal Dining And Double Doors To Enclosed Paved Patio
- Enclosed South Facing Paved Rear Garden Area Perfect For Entertaining
- Secure Allocated Car Parking To The Front For Several Vehicles
- Perfect Home Central To Lisburn Road Or Rental Investment For The Future
- Solid wood front door to
- Reception Hall
- Understairs storage cupboard
- Kitchen/Dining Area
- 4.66m x 2.85m (15'3" x 9'4")
Tiled floor, laminate wood floor, spotlighting, range of high and low level units, under bench electric oven, 4 ring gas hob, stainless steel extractor fan, part tiled walls, integrated dishwasher, stainless steel sink unit, space for fridge, worchester gas boiler - Utility Cupboard
- Shelved, plumbed for washing machine
- Living Room
- 5.18m x 4.83m (17'0" x 15'10")
Laminate wood floor, cornice ceiling, cornice rose, stone fireplace, double French doors to patio - First Floor Landing
- Principal Bedroom
- 4.53m x 2.82m (14'10" x 9'3")
Laminate wood floor, spotlighting, walk in wardrobe - Ensuite Shower Room
- Tiled floor, half tiled walls, low flush WC, pedestal wash hand basin, fully tiled corner shower cubicle with Redring electric shower, spotlighting, extractor fan
- Bedroom 2
- 4.10m x 2.86m (13'5" x 9'5")
Laminate wood floor, spotlighting - Fully tiled bathroom
- Low flush WC, pedestal wash hand basin, bath with telephone hand shower, fully tiled corner shower cubicle, spotlighting, extractor fan
- Second Floor Landing
- Access to insulated roof space
- Bedroom 3
- 4.88m x 3.73m (16'0" x 12'3")
Spotlighting, laminate wood floor - Ensuite Shower Room
- Ceramic tiled floor, partly tiled walls, low flush WC, pedestal wash hand basin, fully tiled shower cubicle
- Bedroom 4
- 4.83m x 4.80m (15'10" x 15'9")
Laminate wood floor, spotlighting, velux window - Outside
- Twin parking spaces to the front in enclosed gated development. Enclosed paved rear garden which is South facing, outside tap


