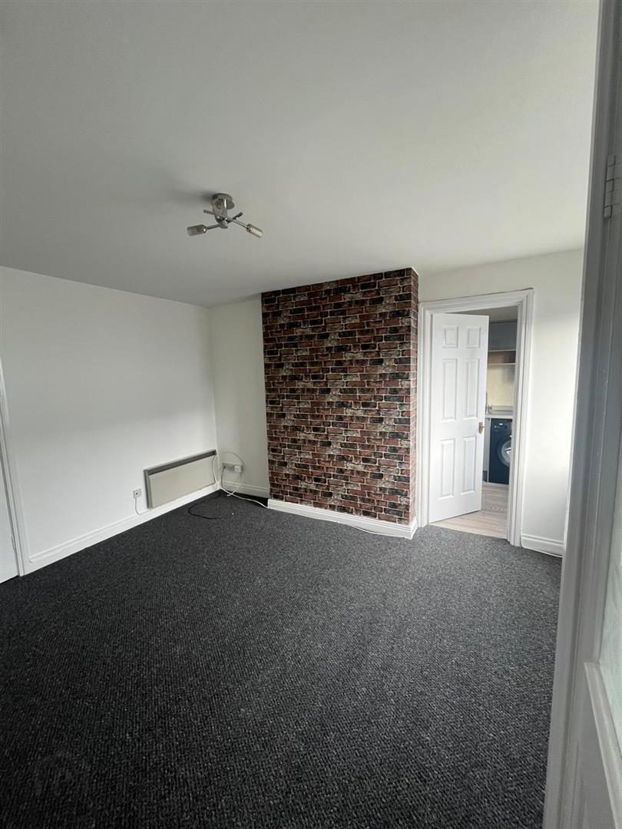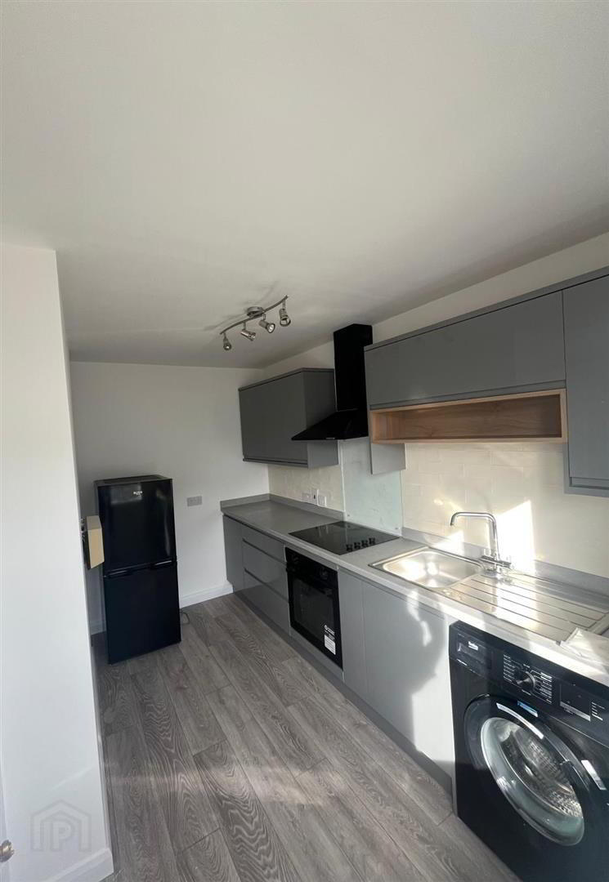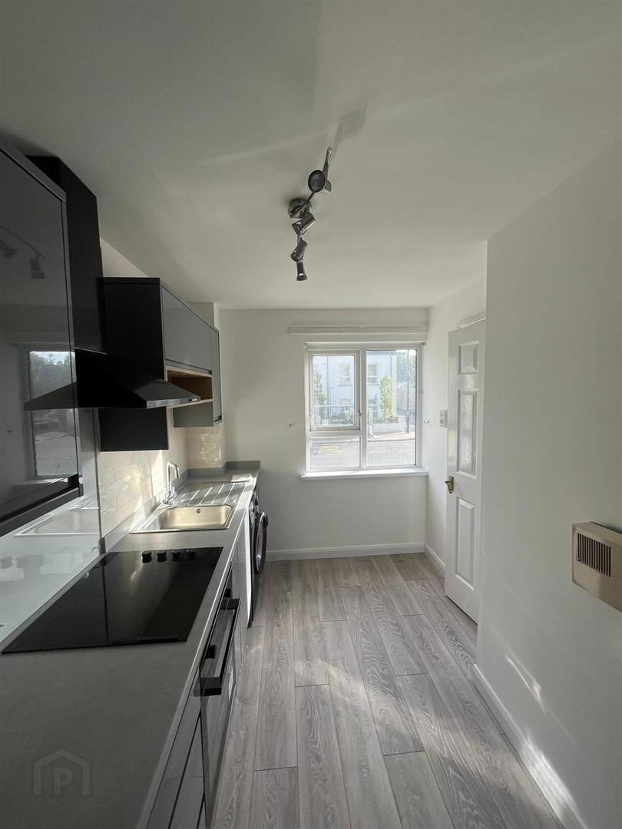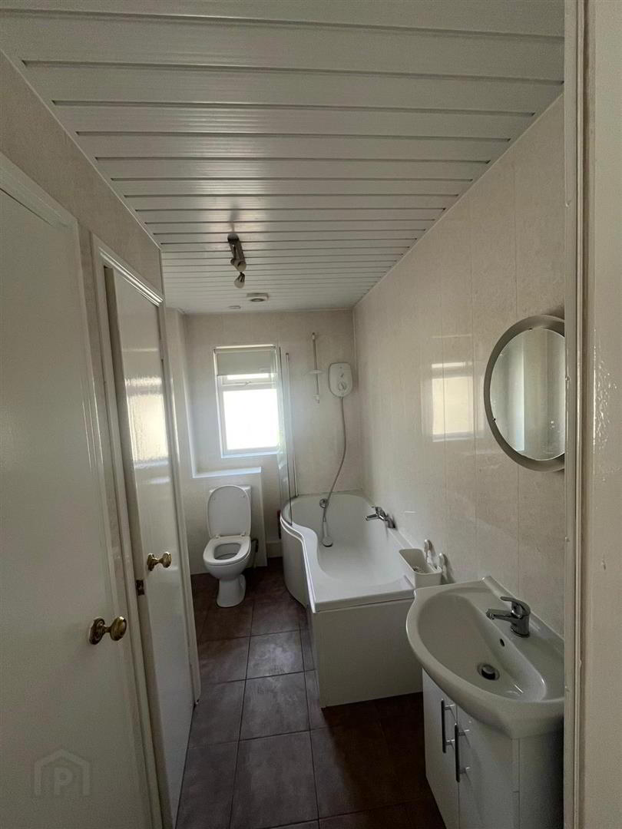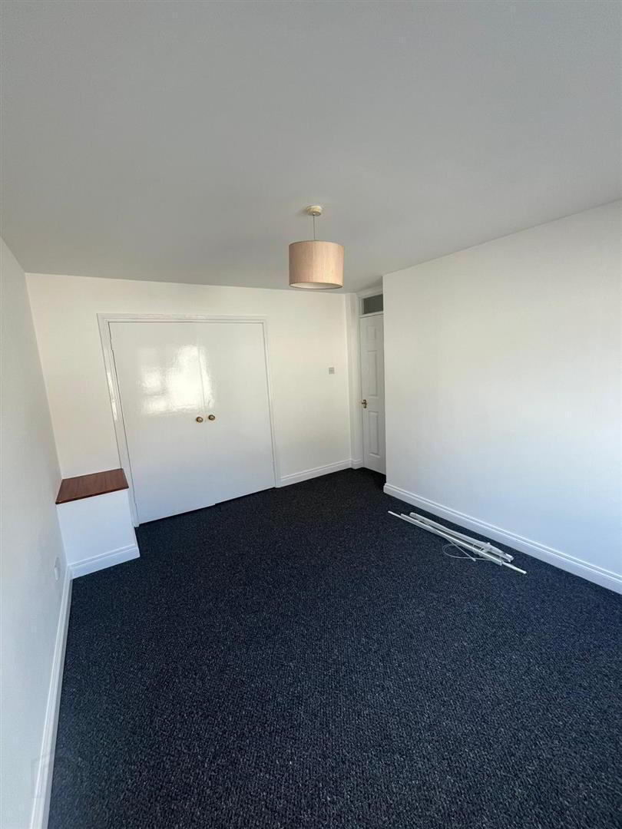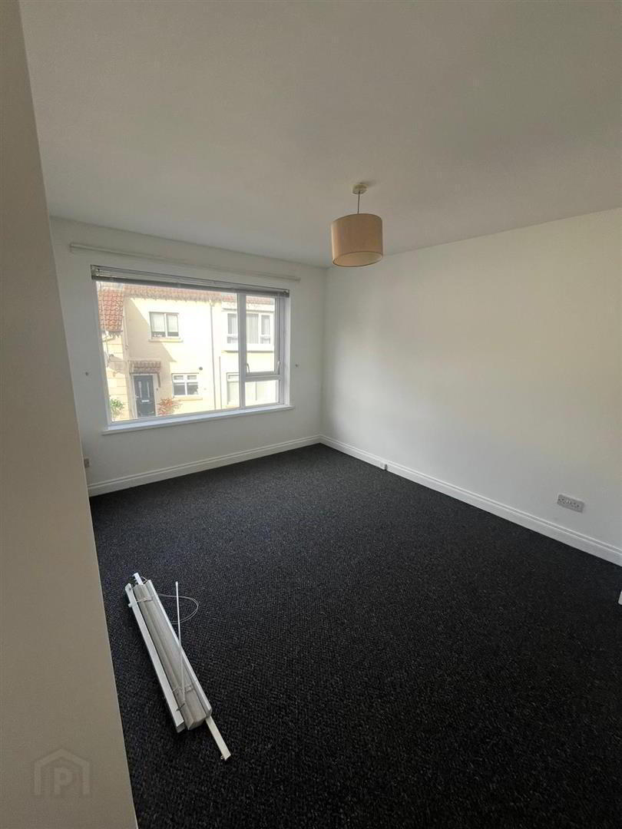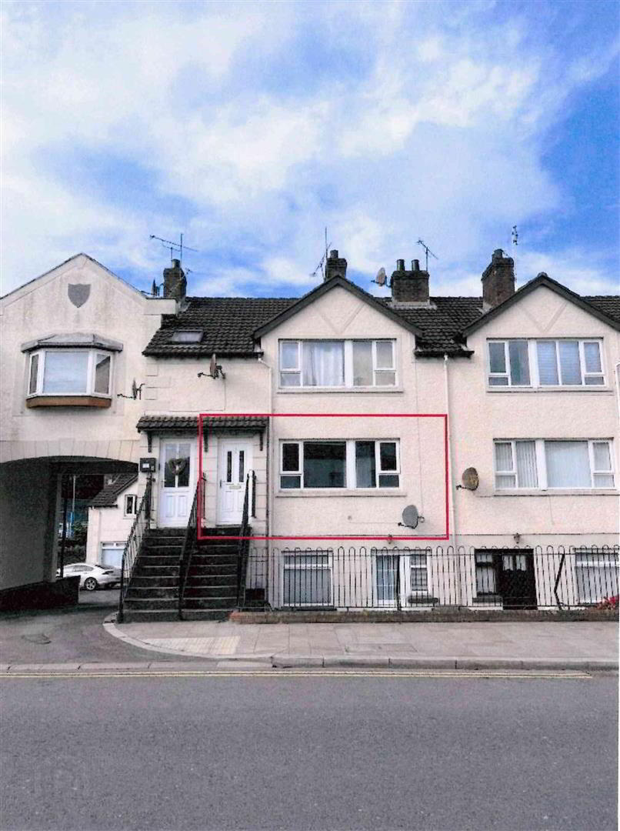3 The Mews,
Killinchy Street, Comber, BT23 5RW
2 Bed Apartment
£700 per month
2 Bedrooms
1 Bathroom
1 Reception
Property Overview
Status
To Let
Style
Apartment
Bedrooms
2
Bathrooms
1
Receptions
1
Available From
15 Sep 2025
Property Features
Furnishing
Unfurnished
Broadband Speed
*³
Property Financials
Deposit
£700
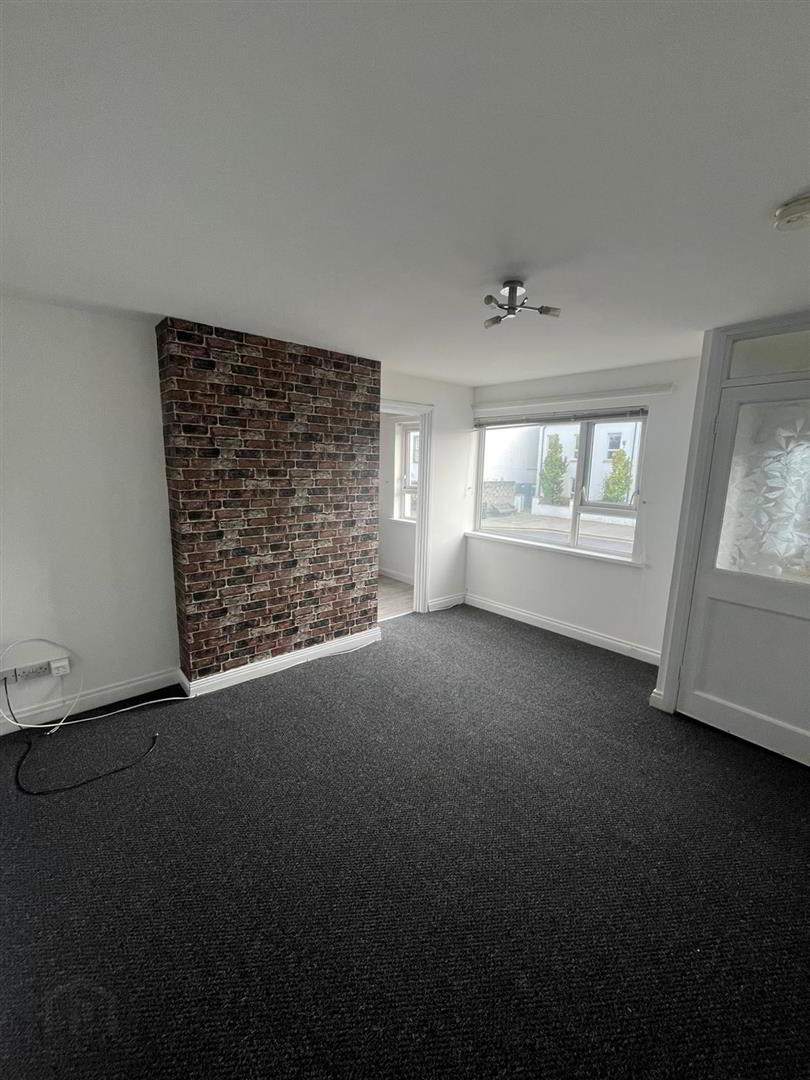
Additional Information
- Well Presented First Floor Apartment
- Bright and Spacious Lounge
- Newly Fitted Modern Kitchen
- Two Excellent Sized Bedrooms
- Bathroom Fitted with a Modern White Suite
- Economy 7 Heating and Double Glazing
- Designated Parking For 1 Car
- Situated In the Heart of Comber Village Close to Many Local Amenities and Public Transport
- Ideally Located Within Convenient Commuting Distance to Newtownards, Dundonald and Belfast
- Available Immediately on an Unfurnished Basis
The property is fitted with Economy 7 heating and double glazing and boasts bright and spacious accommodation comprising of a lounge, newly fitted modern kitchen, two excellent sized bedrooms and bathroom, fitted with a modern white suite. Outside there is designated parking for 1 car.
Comber enjoys a wealth of local boutiques, coffee shops, restaurants, primary and secondary schools and a leisure centre. Close proximity to the Comber by-pass allows for a convenient commute to Newtownards, Dundonald and Belfast city centre by both car and public transport.
RENT: £700.00
RATES: Landlord pays rates
DEPOSIT: £700.00
- Entrance Hall
- Glazed upvc entrance door; tiled floor; glazed door through to:
- Lounge 4.22m x 3.56m (max meas) (13'10 x 11'8 (max meas))
- TV and telephone connection points;
- Kitchen 3.43m x 2.18m (11'3 x 7'2)
- Good range of modern high and low level cupboards and drawers incorporating single drainer stainless steel sink unit with mixer tap; integrated electric under oven with Lamona 4 ring ceramic hob; extractor hood over; Beko washing machine; Bush fridge / freezer; laminate worktops; part tiled walls; wood laminate floor;
- Rear Hallway
- Cloakroom
- Bedroom 1 2.97m x 2.06m (9'9 x 6'9)
- Bedroom 2 3.99m x 3.00m (13'1 x 9'10)
- Built-in wardrobe;
- Bathroom 2.97m x 1.83m (9'9 x 6'0)
- Modern white suite comprising curved panelled bath with mono mixer tap; Mira Go electric shower unit and wall mounted telephone shower attachment; close coupled wc; wall mounted wash hand basin with mono mixer tap and vanity unit under; towel radiator; built-in storage cupboard; hotpress with lagged copper cylinder; pvc wall cladding; tiled floor;
- Outside
- Designated parking for 1 car;

