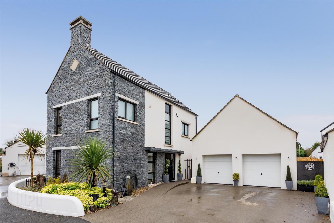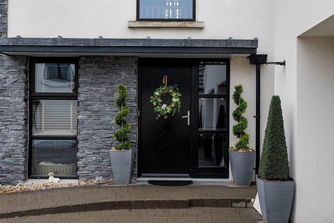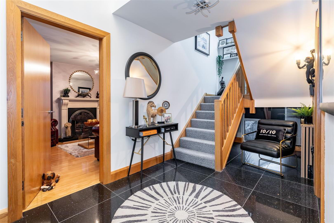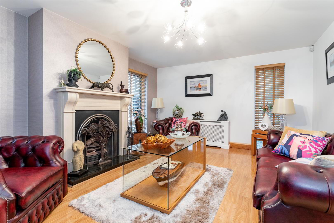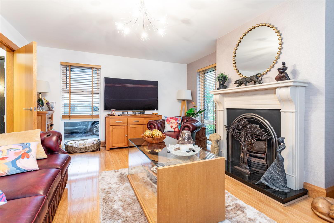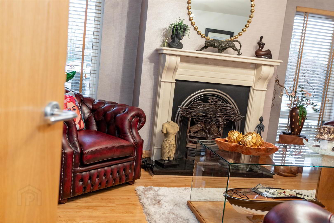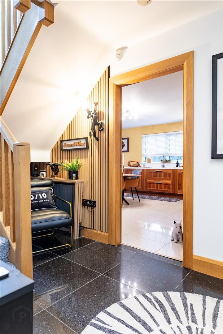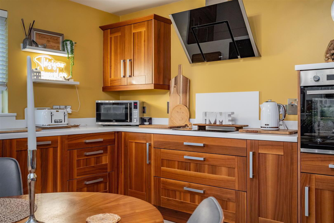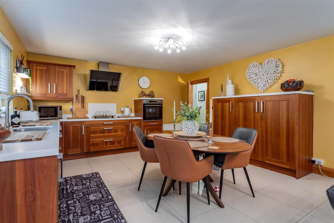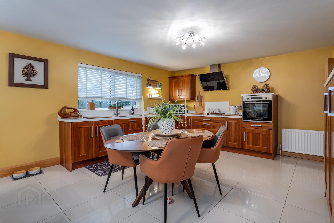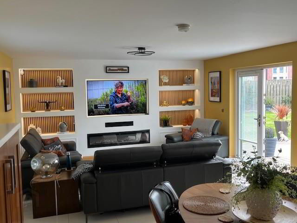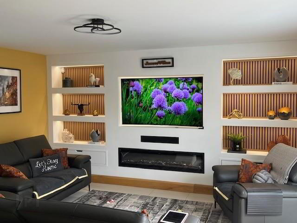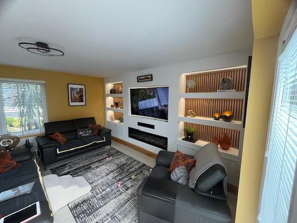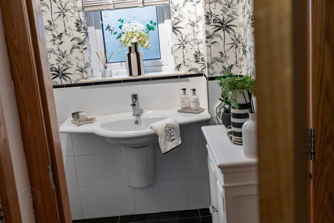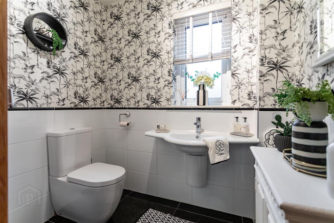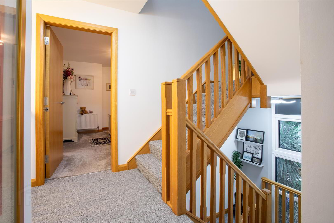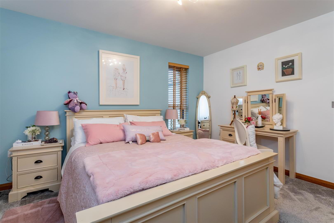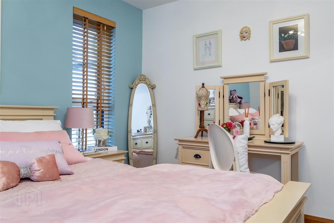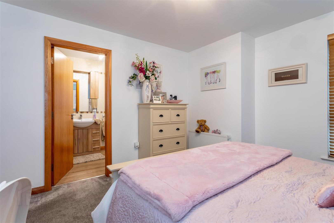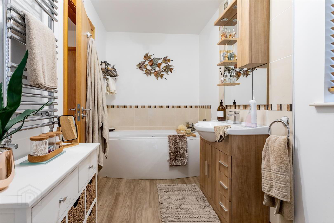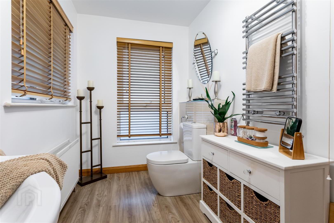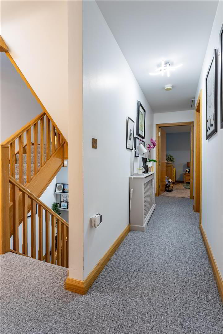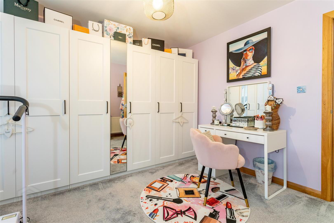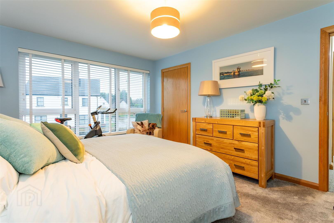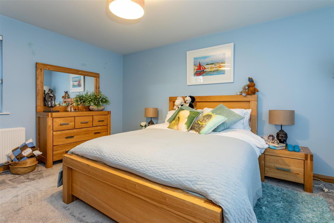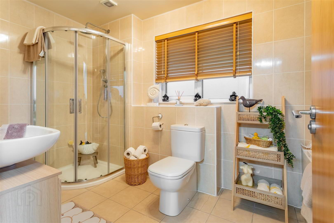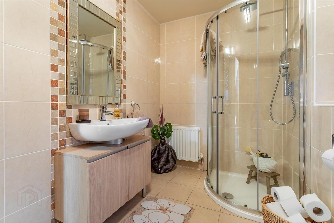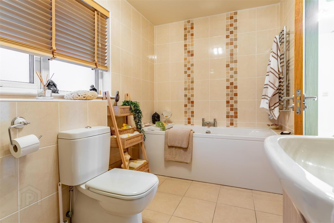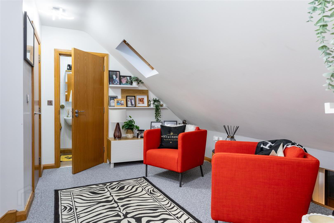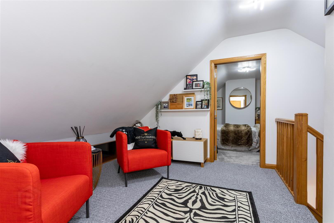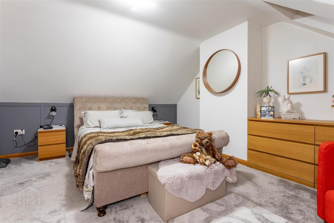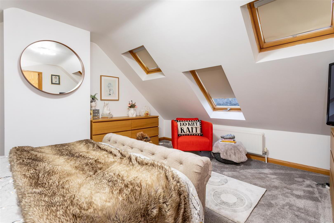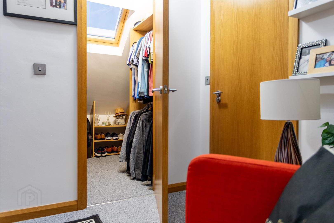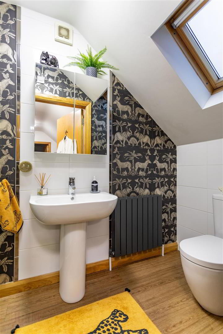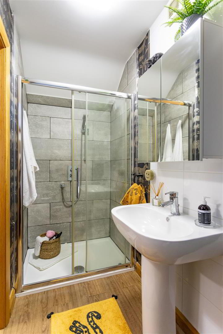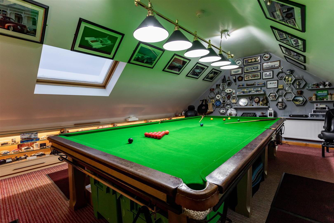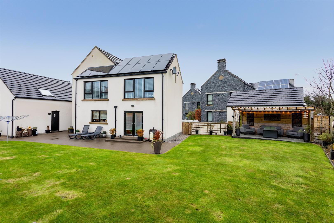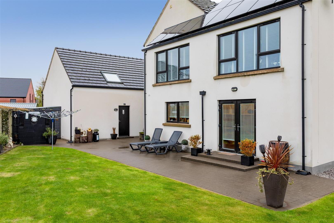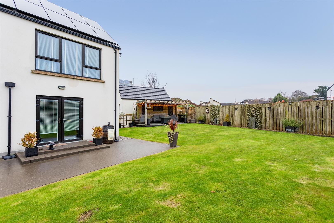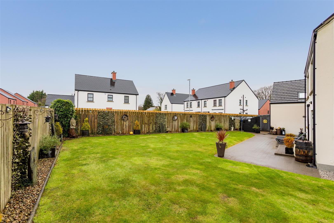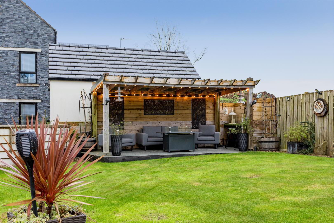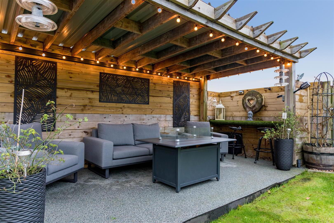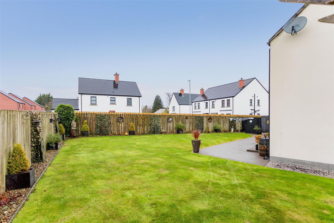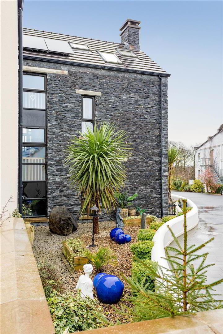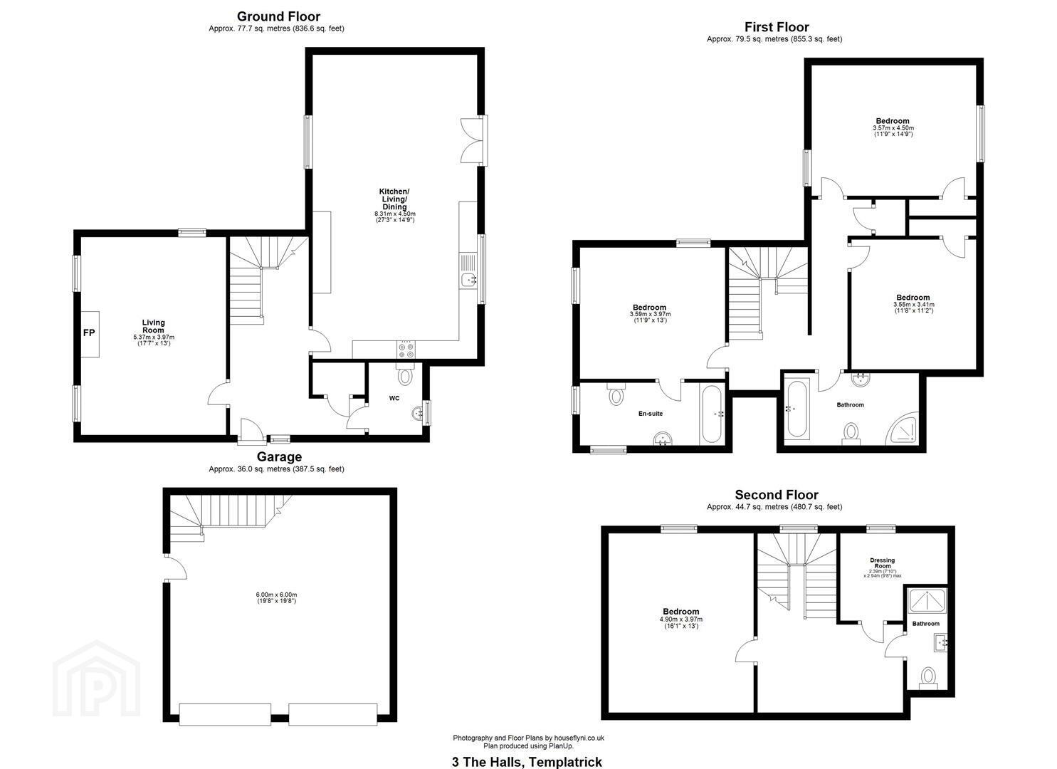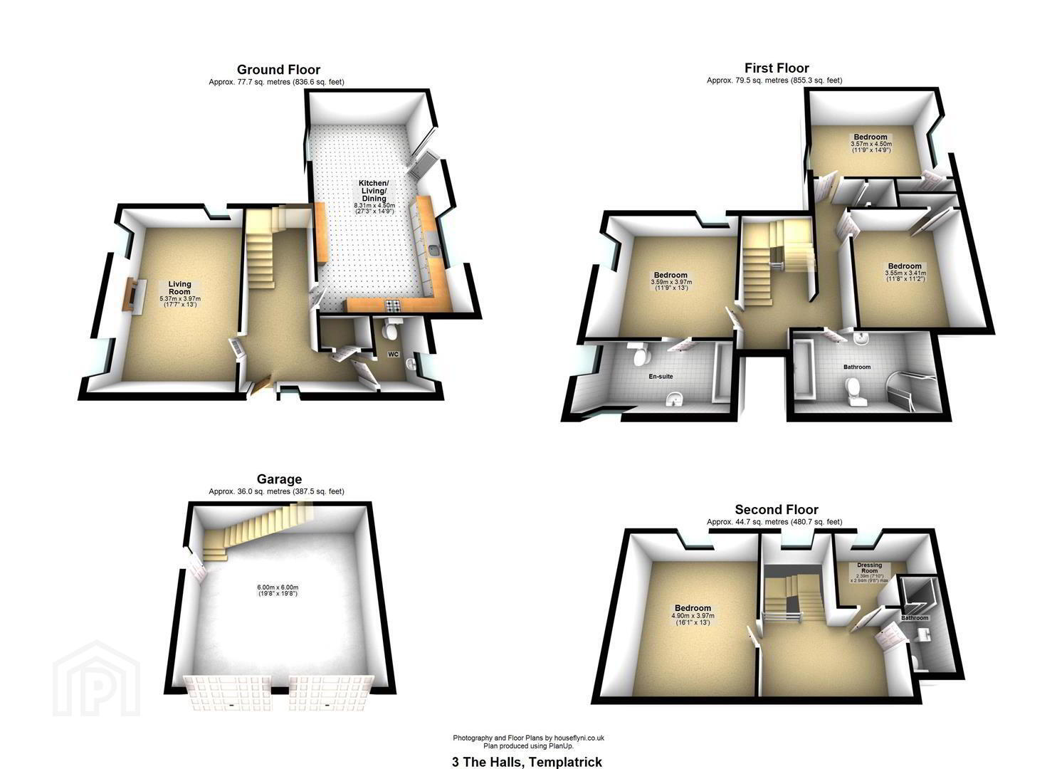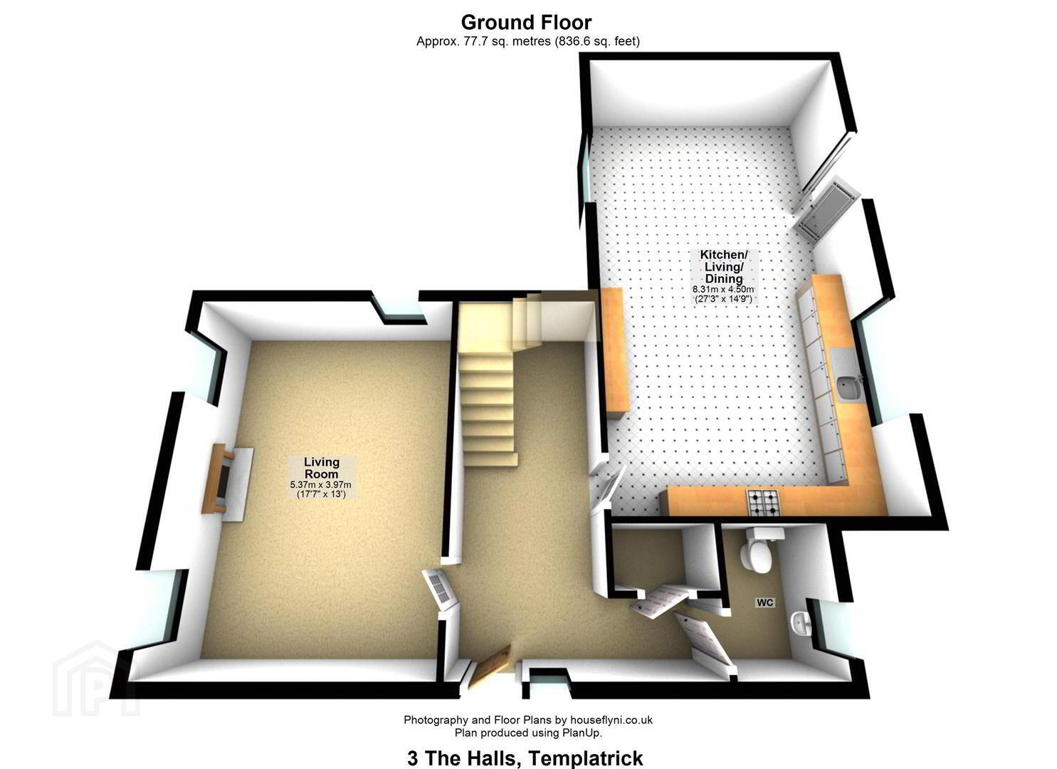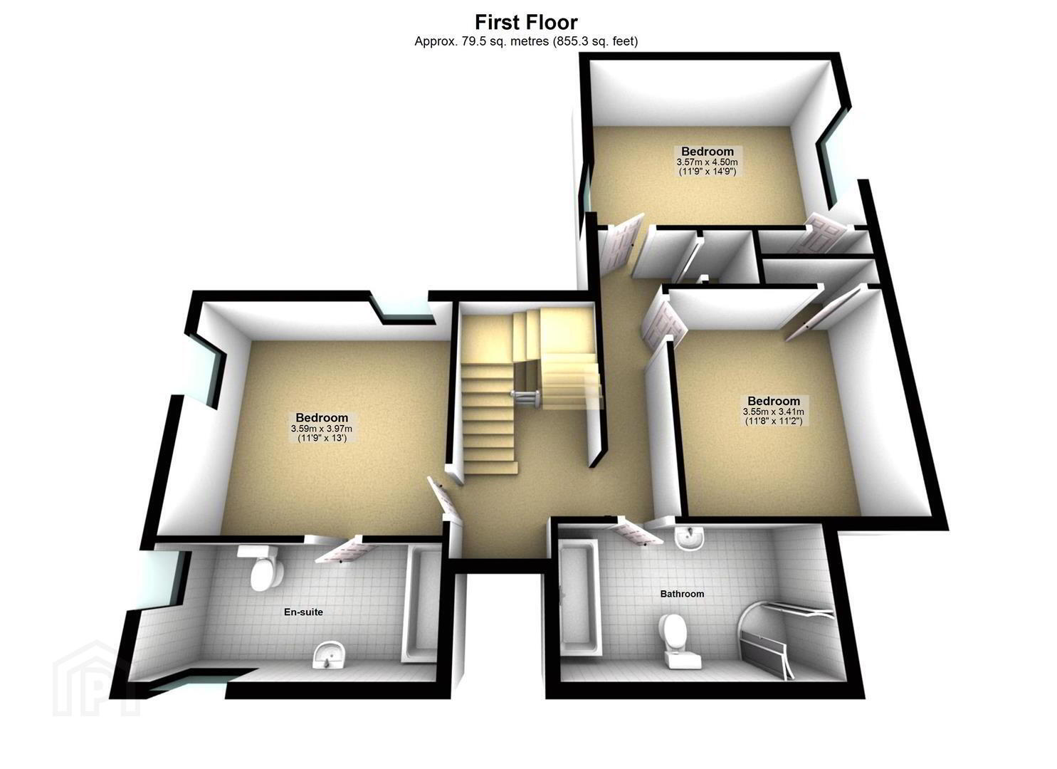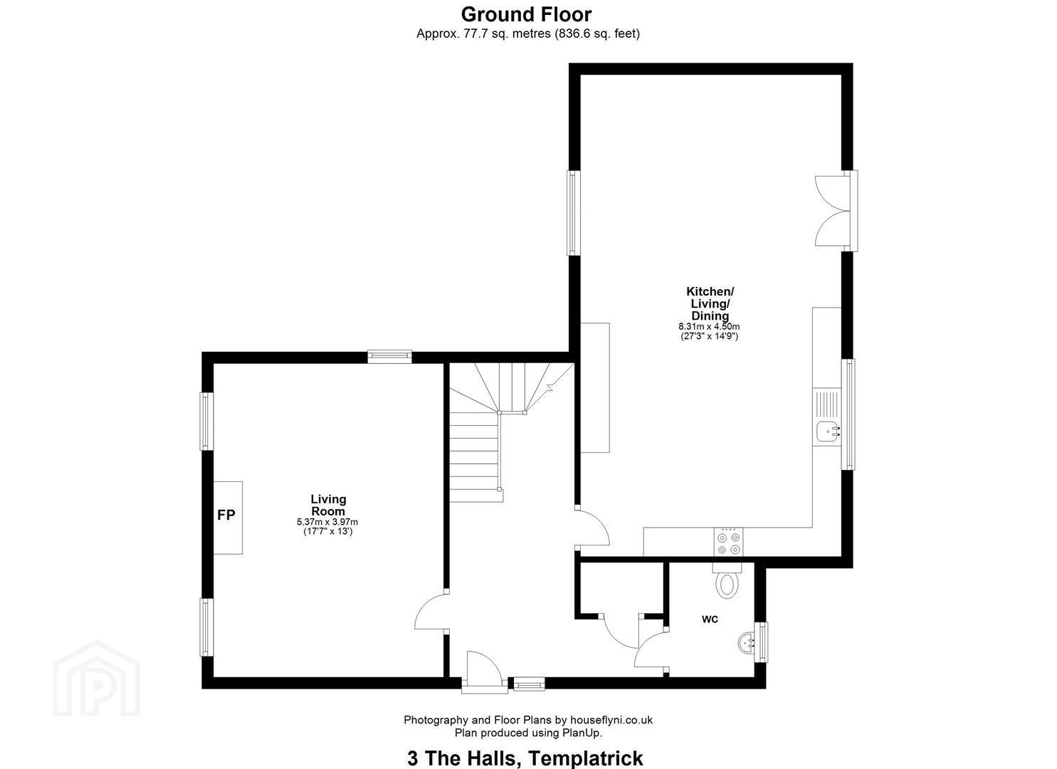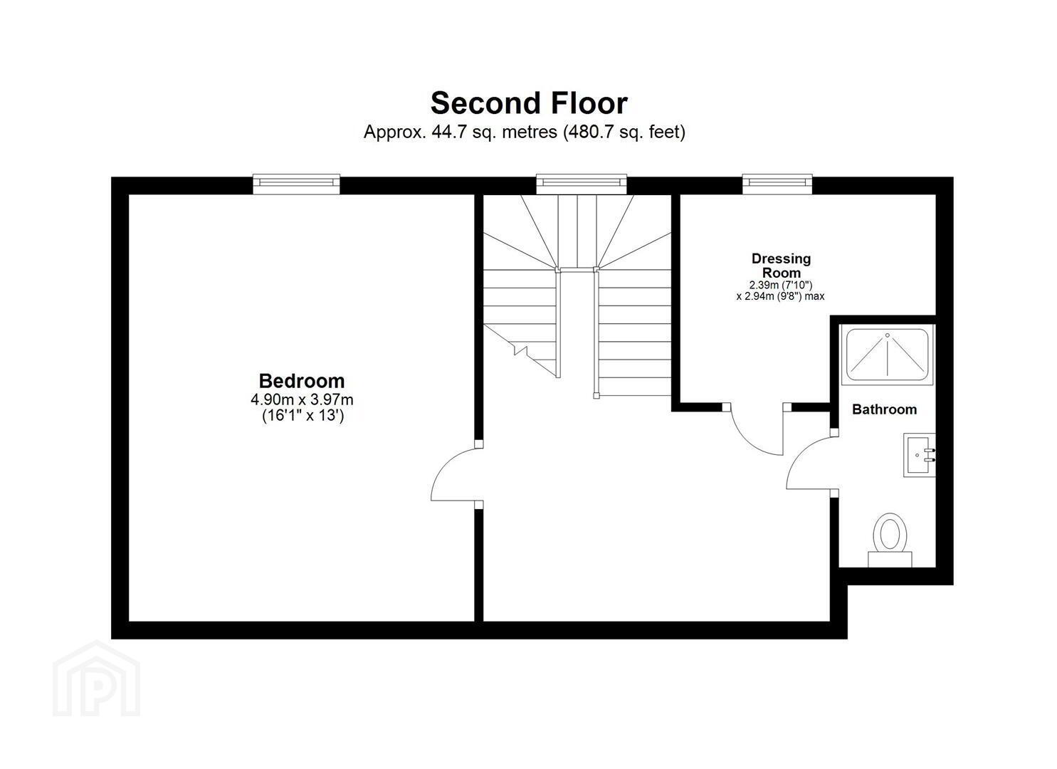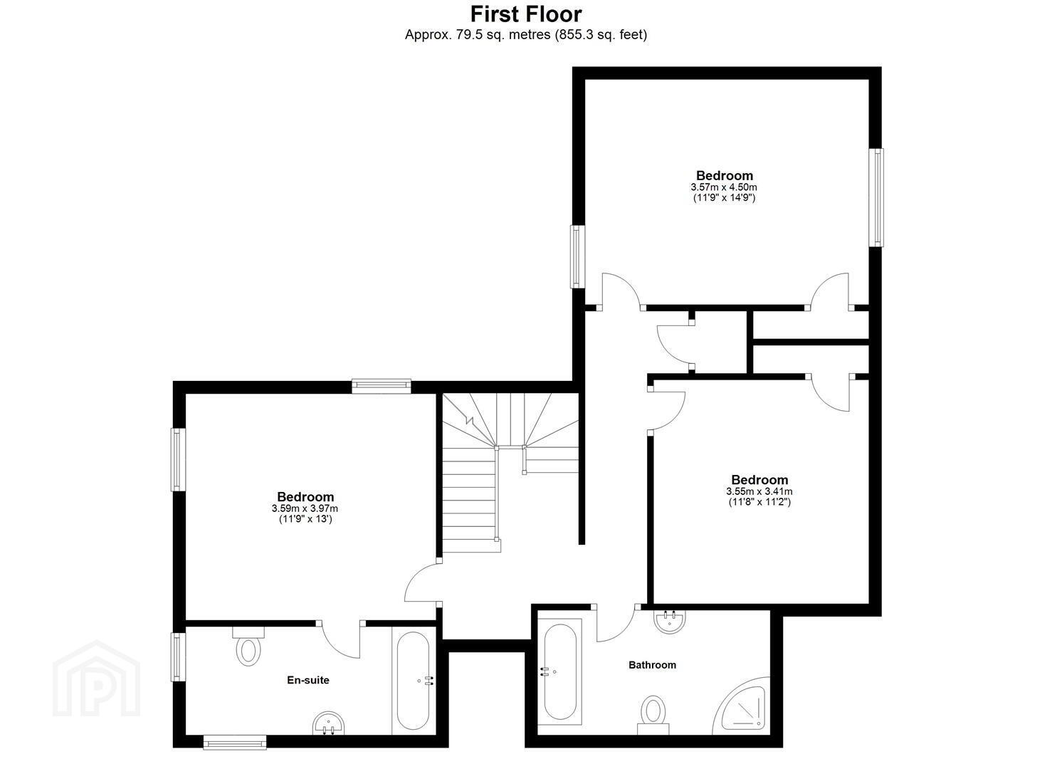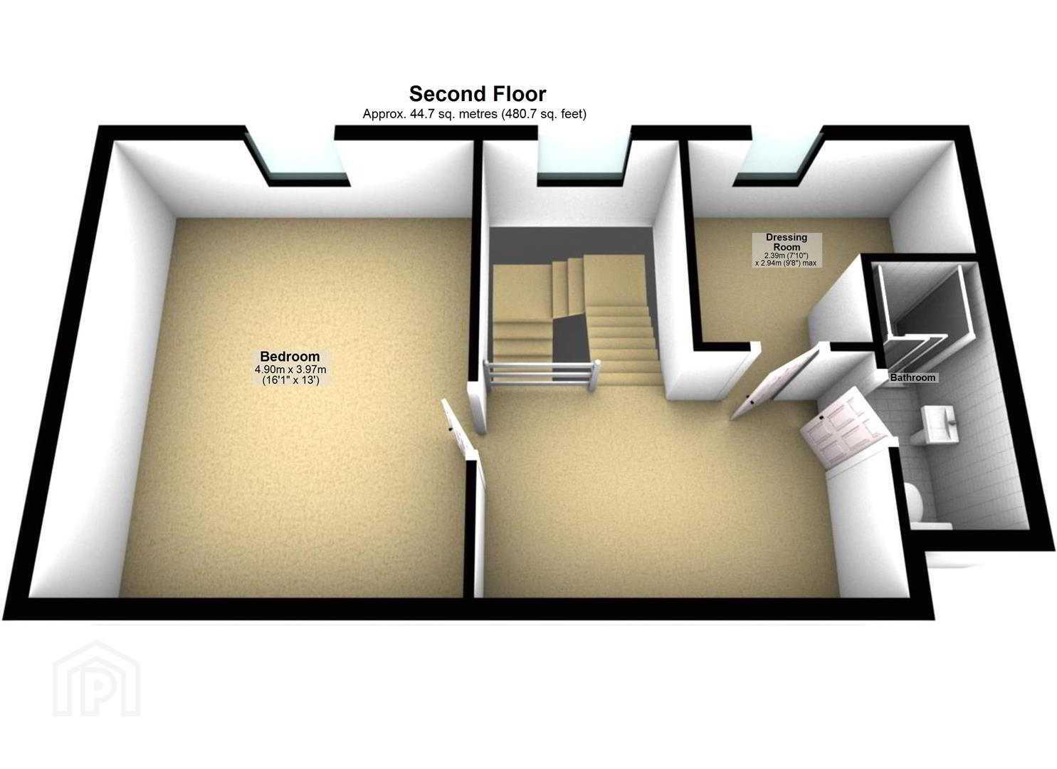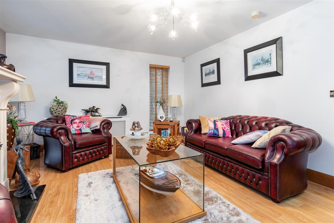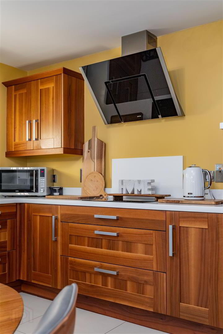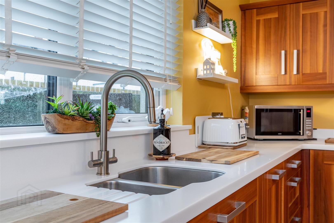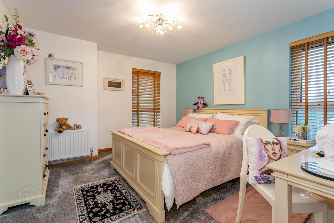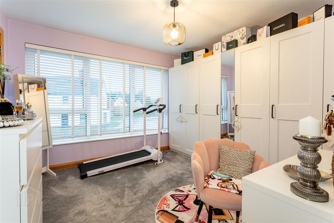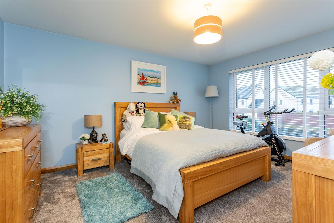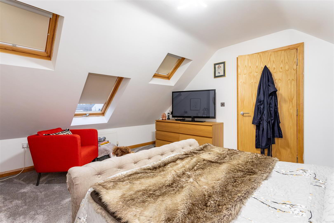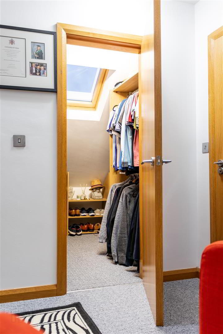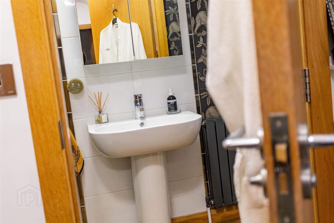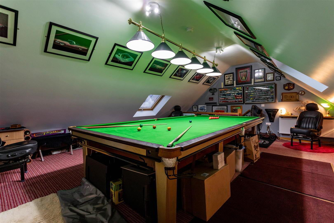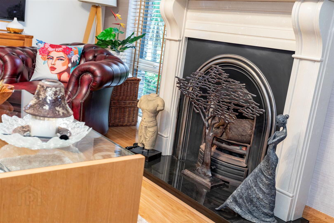3 The Halls,
Templepatrick, BT39 0FF
4 Bed Detached House
Offers Over £589,950
4 Bedrooms
3 Bathrooms
2 Receptions
Property Overview
Status
For Sale
Style
Detached House
Bedrooms
4
Bathrooms
3
Receptions
2
Property Features
Tenure
Not Provided
Energy Rating
Broadband Speed
*³
Property Financials
Price
Offers Over £589,950
Stamp Duty
Rates
£2,397.75 pa*¹
Typical Mortgage
Legal Calculator
In partnership with Millar McCall Wylie
Property Engagement
Views Last 7 Days
770
Views Last 30 Days
3,805
Views All Time
11,139
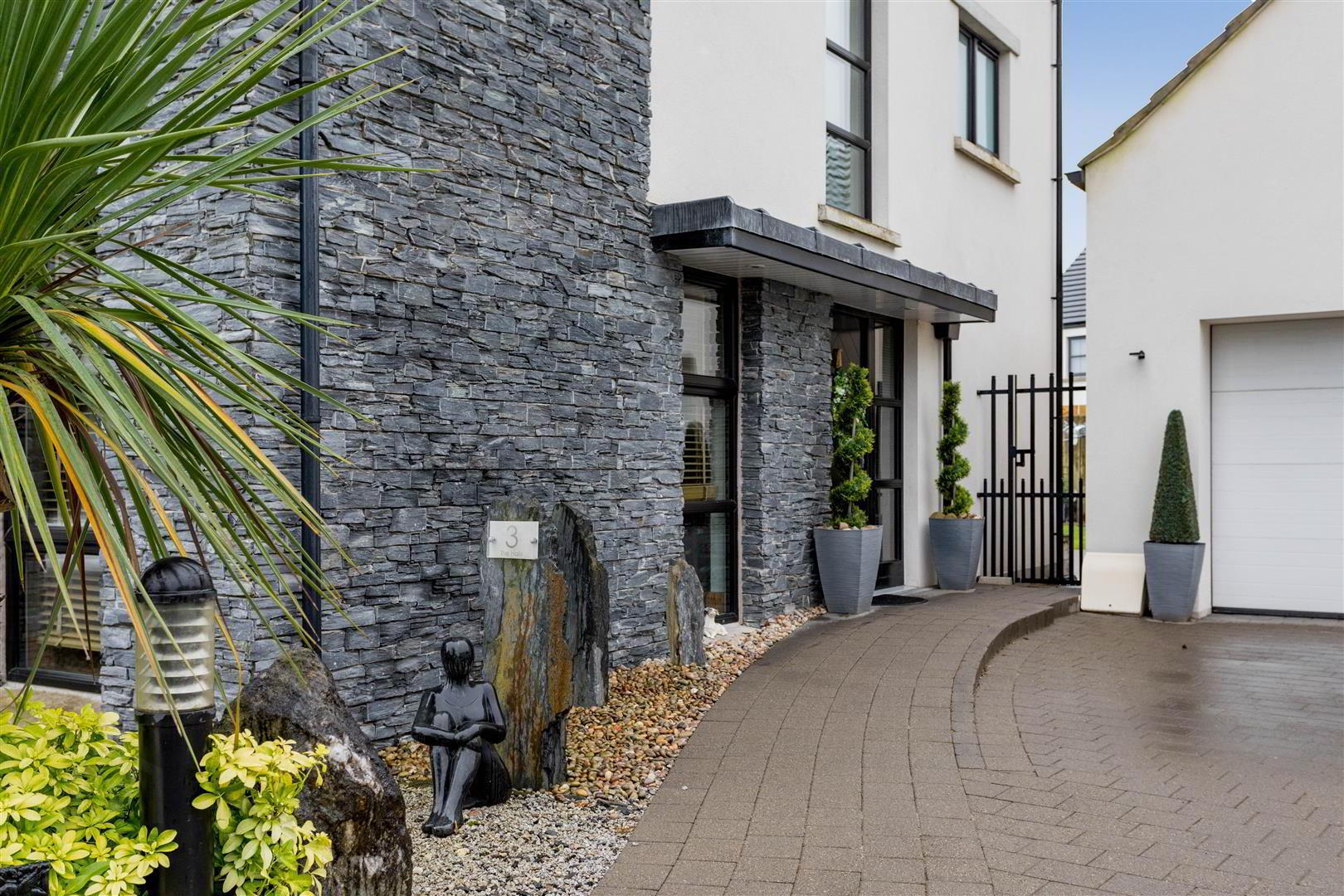
Additional Information
- Entrance hall with quartz fully tiled floor / Oak staircase to first floor gallery landing / Cloaks cupboard with gas fired boiler / Ground floor W/C
- Living room with triple aspect windows / Open fire with feature polished marble decorative surround
- Kitchen open to informal living and dining / Full range of Walnut "Shaker" style high and low level units / "Corian" worktops and matching upstands / Integrated oven, hob, fridge, freezer and dishwash
- Informal living area with full media wall and PVC double glazed French doors
- First Floor gallery landing with staircase to Second Floor
- Three first floor bedrooms / Two with built-in wardrobes / Main with ensuite bathroom
- Family bathroom with modern white suite to include double ended panel bath and separate fully tiled shower cubicle
- Second Floor landing / Snug with spacious walk-in storage fitted out as a dressing room / Access to Bedroom 4 / Second Floor shower room with modern white suite
- PVC triple glazed windows and French doors / Gas fired zoned central heating / Vendor Owned Solar Panels / Security alarm to main house and garage / Fibre optic broadband
- Tegula brick driveway with parking for four cars / Access to Detached double garage 22'6 x 19'8 with fixed staircase to games room above / Generous, landscaped gardens to front, side and rear to inclu
Finished to a high specification both inside and out, the property offers four bedrooms to include the main bedroom with an ensuite bathroom together with a family bathroom on the first floor and an additional shower room on the second floor servicing bedroom four. The whole top floor is arranged like a self contained apartment with generous landing / snug, walk-in dressing room, bedroom and separate shower room making this the ideal home for those with an independent teenager.
On the ground floor, the main lounge has been finished to a high specification and boasts triple aspect windows and a feature fireplace providing a real sense of grandeur, while the open plan kitchen, living and informal dining area becomes the entertainment hub of the home with quality kitchen units in Walnut with Corian worktops, full range of integrated appliances and large media wall at one end with television recess and plenty of display shelving and storage. With a well placed set of French doors opening onto the fully landscaped gardens and patio area, the outside living is further enhanced by the raised and covered outdoor living area making the most of the superb sun orientation.
Early viewing strongly recommended.
- FEATURES
- ACCOMMODATION
- Feature entrance canopy with leaded coping. Composite entrance door with double glazed side lights to:
- ENTRANCE HALL
- High shine quartz fully tiled floor. Staircase to first floor with oak moulded handrail and straight balustrade. Open to gallery landing above. Open to under stair area. Feature double radiator.
- CLOAKS CUPBOARD
- Gas fired boiler.
- GROUND FLOOR W/C 1.96m x 1.47m (6'5 x 4'10)
- Modern white suite comprising push button low flush W/C and feature wall mounted moulded wash hand basin with half pedestal and "monobloc" mixer taps. Matching high shine quartz fully tiled floor. Half tiled walls. Extractor fan. Single radiator.
- LIVING ROOM 5.36m x 3.96m (17'7 x 13'0)
- Open fire with polished marble decorative surround and part polished cast iron inset. Solid Oak flooring. Triple aspect full depth windows. Double radiator.
- KITCHEN WITH INFORMAL LIVING AND DINING 8.28m x 4.47m (27'2 x 14'8)
- Full range of Walnut wood "Shaker" style high and low level units with contrasting "Corian" work surfaces and matching up-stands and window cill. Inlaid one and a quarter bowl single drainer stainless steel sink unit and mixer tap with retractable hose. Inlaid drainer. Integrated four ring halogen hob with feature "Gorenje" angled extractor hood. Mid level combination oven and grill. Integrated dishwasher, fridge and freezer. Pantry cupboard with pull out stainless steel baskets. Polished porcelain fully tiled floor. Bespoke media wall with illuminated shelving, backlit TV display area, feature oak acoustic panelling and storage drawers. PVC double glazed French doors to rear garden. Double radiator.
- FIRST FLOOR GALLERY LANDING
- Hot press with pressurized water tank. Shelving above. Staircase to second floor. Front window with views toward Donegore Hill.
- BEDROOM 1 3.96m x 3.53m (13'0 x 11'7)
- (max) Dual aspect windows. Double radiator.
- ENSUITE BATHROOM 3.96m x 1.68m (13'0 x 5'6)
- Modern white suite comprising push button low flush W/C and feature bath with off set mixer taps and shower attachment. Moulded wash hand basin in vanity unit with "monobloc" mixer taps and storage below. Inset mirror, open shelving and storage cupboard. Floor to ceiling tiled splash back. Dual aspect windows. Extractor fan. Wood laminate floor. Double radiator and feature polished chrome heated towel radiator.
- BEDROOM 2 4.50m x 3.51m (14'9 x 11'6)
- Dual aspect windows. Built-in wardrobe. Double radiator.
- BEDROOM 3 3.53m x 3.35m (11'7 x 11'0)
- Built-in wardrobe. Double radiator.
- BATHROOM 3.66m x 1.96m (12'0 x 6'5)
- Modern white suite comprising double ended panelled bath with off set mixer taps, push button low flush W/C and fully tiled corner quadrant shower cubicle with feature thermostatic unit comprising fixed head and hand held shower. Sliding cubicle doors. Wash hand basin on vanity unit with "monobloc" mixer taps and storage below. Fully tiled floor and walls with decorative insets. Extractor fan. Double radiator. Polished chrome heated towel radiator.
- SECOND FLOOR LANDING / SNUG 3.96m x 2.90m (13'0 x 9'6)
- "Keylite" double glazed roof light.
- WALK IN STORAGE / DRESSING ROOM 2.97m x 2.21m (9'9 x 7'3)
- (max L-shaped) "Keylite" double glazed roof light. Double radiator.
- BEDROOM 4 4.88m x 3.96m (16'0 x 13'0)
- Three "Keylite" double glazed roof lights to include escape window. Double radiator.
- SHOWER ROOM 2.79m x 1.19m (9'2 x 3'11)
- Fully tiled shower cubicle with thermostatic unit and sliding cubicle door. Push button low flush W/C and pedestal wash hand basin with "monobloc" mixer taps. "Vinyl" wood strip effect floor covering over tiles. Extractor fan. "Keylite" double glazed roof light. Designer radiator.
- OUTSIDE
- Tegula brick drive with parking for 4 cars. Matching paved pathway to front. Decorative stoned landscaped garden to front and side with feature up-right architectural stones. Feature pedestrian gate to side of garage accessing large tegula brick patio and neat lawn with low maintenance borders. 6Ft. timber fencing. Access to enclosed bin storage and shed to rear of garage. Outside taps. Outside covered living area 15'6 X 7' with corrugated tin roof and resin flooring on a concrete base. Feature wooden uprights with adjustable galvanised steel feet. Power and light. Excellent sun orientation.
- DETACHED DOUBLE GARAGE 6.86m x 5.99m (22'6 x 19'8)
- Dual, insulated up and over sectional doors. Range of white high and low level storage units. Plumbed for washing machine and space for tumble dryer. Separate alarm. Staircase to first floor with pine moulded handrail and fluted balustrade to:
- FIRST FLOOR GAMES ROOM 6.86m x 5.99m (22'6 x 19'8)
- Dual aspect "Keylite" double glazed roof lights. Ample double sockets. Two double radiators.
- IMPORTANT NOTE TO ALL POTENTIAL PURCHASERS;
- Please note, none of the services or appliances have been tested at this property.


