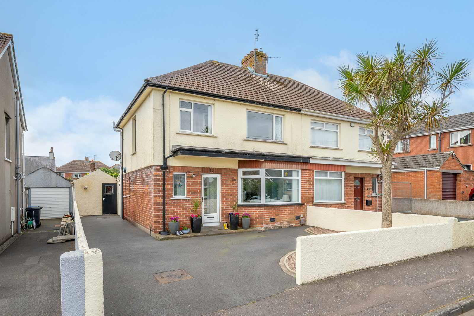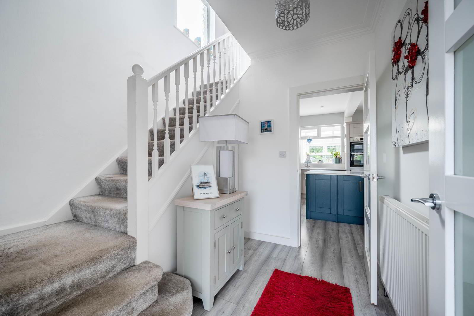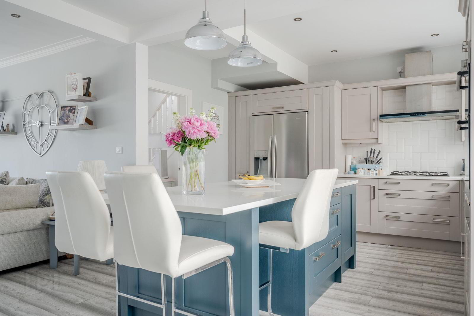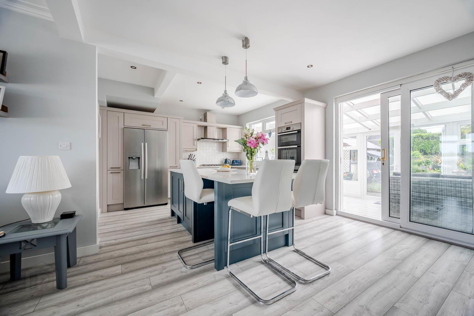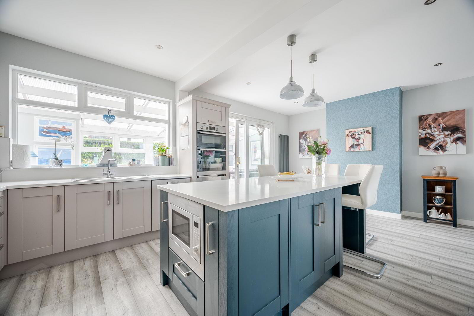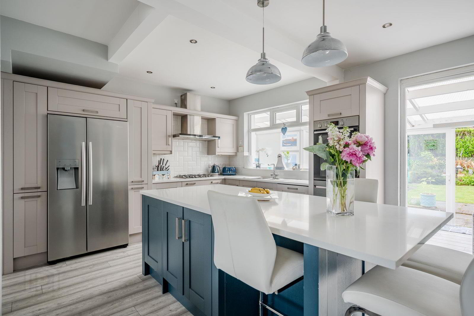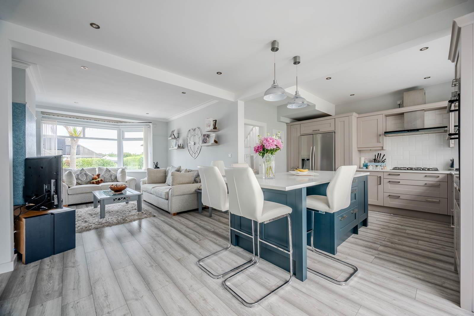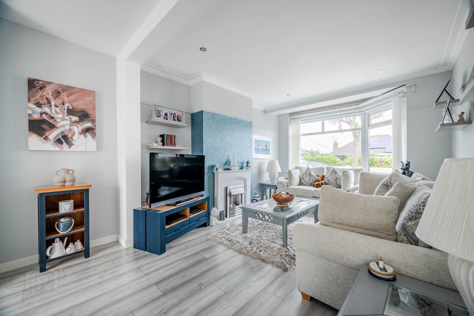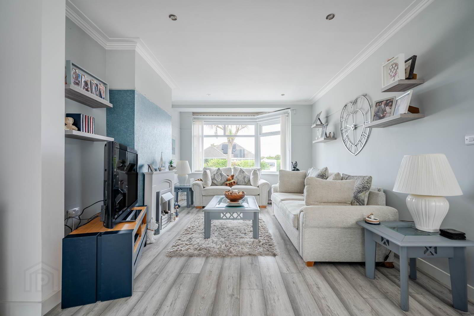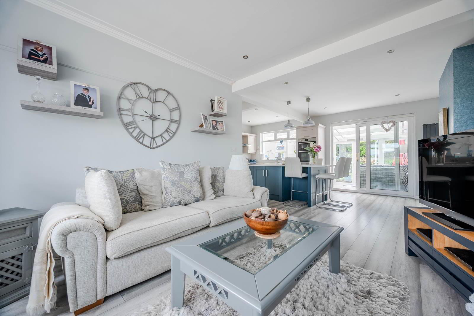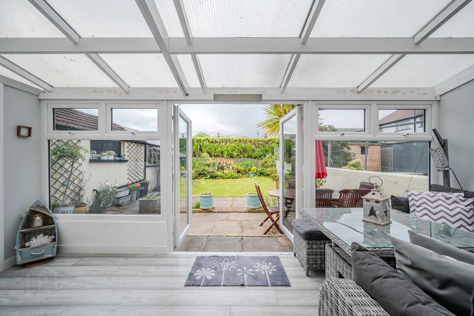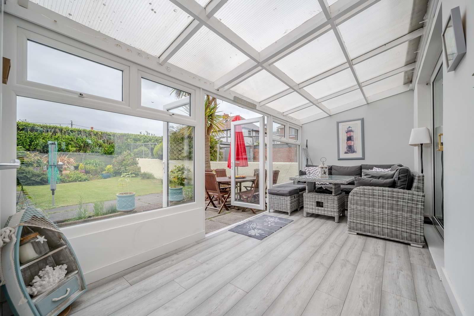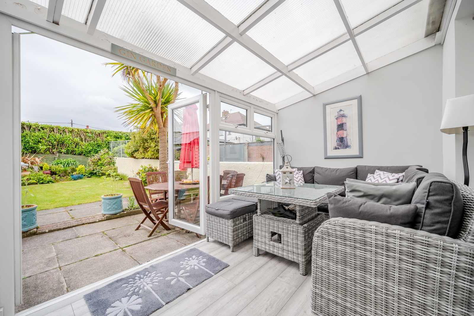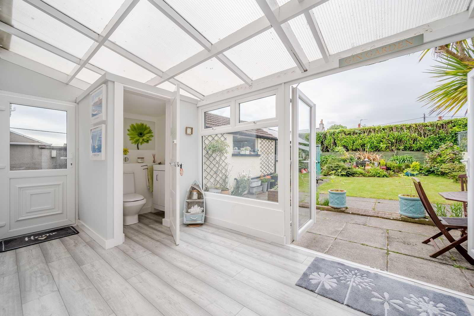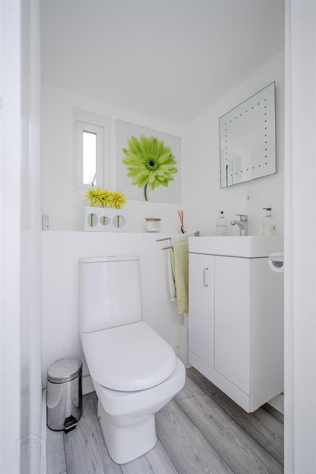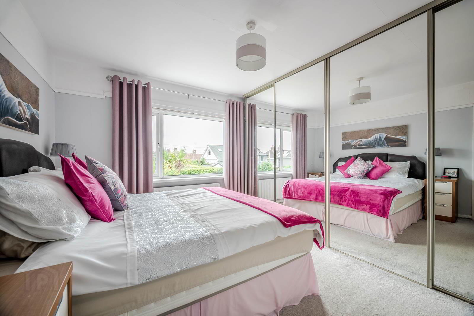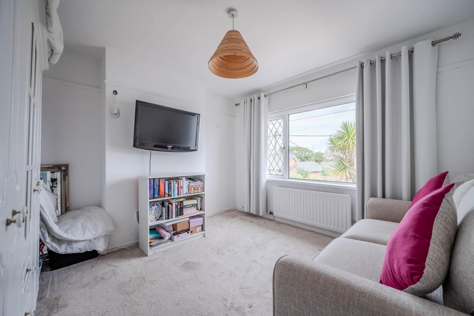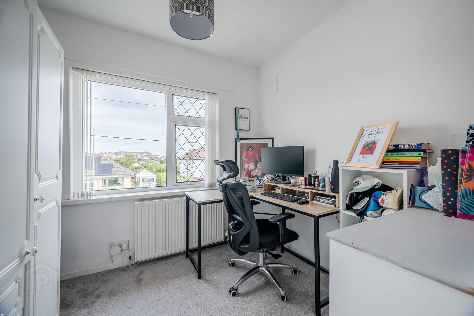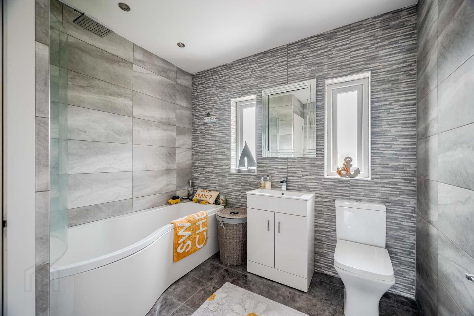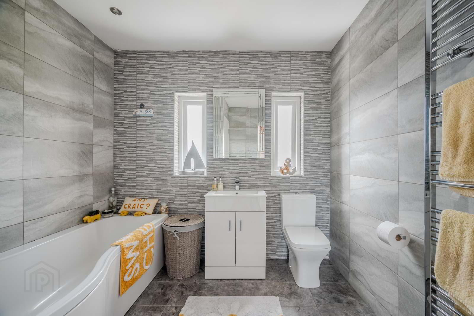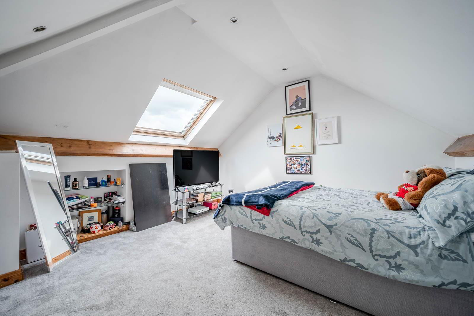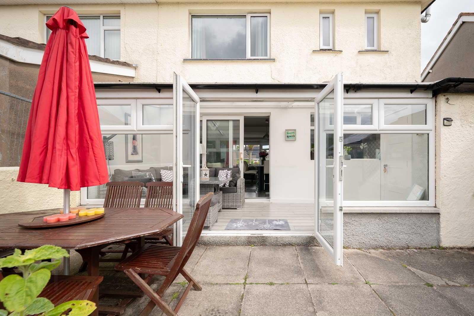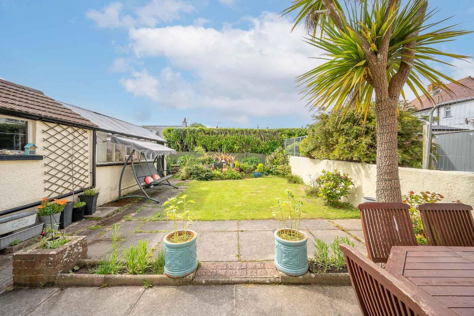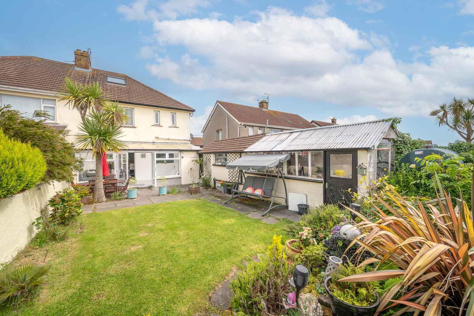3 The Generals Walk,
Donaghadee, BT21 0HT
3 Bed Semi-detached House
Offers Around £250,000
3 Bedrooms
1 Bathroom
1 Reception
Property Overview
Status
For Sale
Style
Semi-detached House
Bedrooms
3
Bathrooms
1
Receptions
1
Property Features
Tenure
Freehold
Energy Rating
Heating
Oil
Property Financials
Price
Offers Around £250,000
Stamp Duty
Rates
Not Provided*¹
Typical Mortgage
Legal Calculator
In partnership with Millar McCall Wylie
Property Engagement
Views Last 7 Days
704
Views Last 30 Days
3,303
Views All Time
8,135
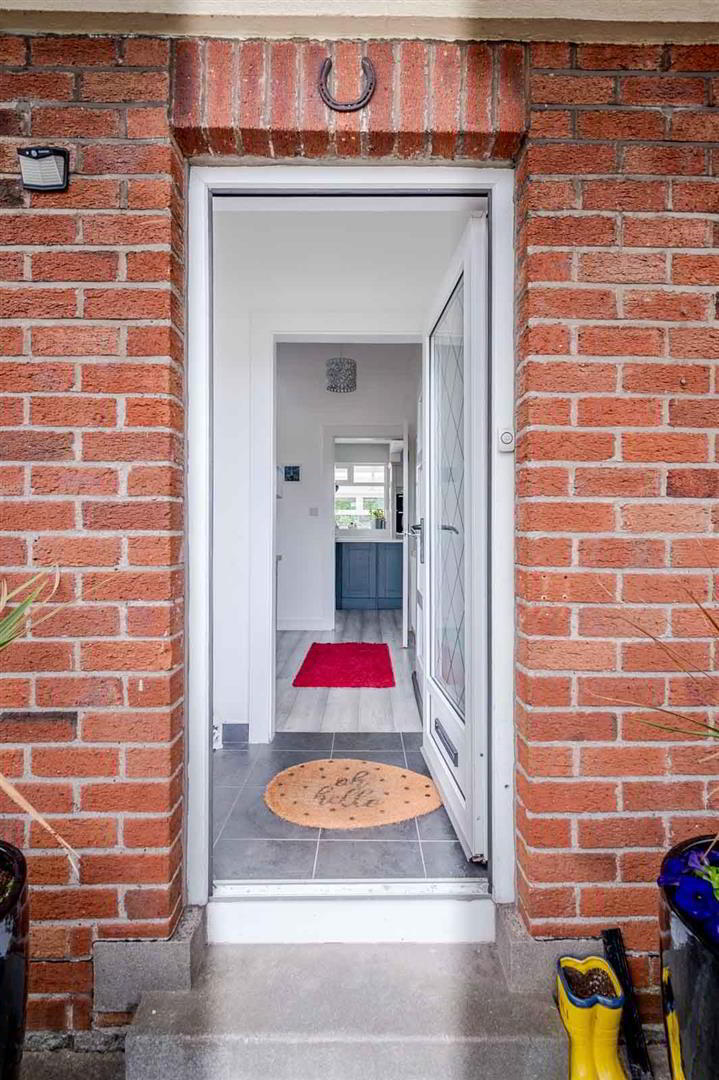
Additional Information
- Attractive Semi-Detached Property
- Finished to an Excellent Standard Throughout
- Bright Spacious Living Room with Electric Fireplace
- Bespoke Kitchen Which is Open Plan to Living Room
- Kitchen with Integrated Units
- Sunroon with Downstairs WC and Access to Rear Garden
- Three Well Proportioned Bedrooms
- Floored Roofspace Being Used As An Additional Bedroom
- Recently Installed Fully Tiled Bathroom with Three Piece White Suite to include Free Standing Bath and Integrated Shower Unit
- Oil Fired Central Heating
- Double Glazed Windows
- Tarmaced Driveway with Ample Parking
- Fully Enclosed Low Maintenance Rear Garden Area with Various Terraces
- FAttached Large Garden Room
- Easy Access into Donaghadee's Thriving Town Centre Either by Car or by Foot
- Many Amenities Within the Town Centre Including Shops, Cafes, Restaurants, The Commons and Picturesque Lighthouse and Harbour
- Wide Ranging Appeal to a Host of Potential Purchasers Including First Time Buyers, Young Professionals, Families and Those Looking to Downsize
- Early Viewing Essential
Finished to an excellent standard throughout, this bright and spacious home is perfect for first-time buyers, young professionals, growing families, and downsizers alike. The inviting living room boasts an electric fireplace, while the bespoke open-plan kitchen offers a central island with breakfast bar, integrated appliances, a gas hob and space for an American-style fridge/freezer - all opening into a sunny rear sunroom with WC and garden access.
Upstairs, there are three well-proportioned bedrooms and a fully floored roofspace currently used as an additional bedroom. The recently upgraded bathroom features a contemporary three-piece suite with a freestanding bath and integrated shower.
Outside, a fully enclosed, low-maintenance rear garden with various terraces provides the perfect setting for outdoor entertaining. A large attached garden room adds even more flexible space, ideal for a home office, gym or creative studio. The property also benefits from Phoenix Gas heating, double glazing and a spacious tarmaced driveway.
All of this is just a short walk from Donaghadee’s vibrant town centre, home to a fantastic selection of cafés, restaurants, shops, the iconic lighthouse, and picturesque harbour. With broad appeal to first-time buyers, young professionals, and families alike, demand for this property is expected to be high. Early viewing is strongly recommended to fully appreciate everything this outstanding home has to offer.
Entrance
- ENTRANCE HALL:
- Bright Spacious Hallway With Tiled Flooring. White Composie Front Door And Understairs Storage.
Ground Floor
- KITCHEN:
- 6.26m x 3.8m (20' 6" x 12' 6")
Modern, fully fitted bespoke kitchen featuring sleek Quartz work surfaces and an inset stainless steel sink with chrome mixer tap. Equipped with an inset five-ring gas hob, integrated double oven, recessed extractor hood, and chrome-finish low-voltage spotlights. The wood-effect laminate flooring adds warmth and durability. A large central island with matching Quartz worktop provides additional built-in storage and seating space for breakfast stools. The kitchen flows seamlessly into the living area and benefits from sliding doors leading to the sunroom, creating a bright and open-plan layout ideal for both everyday living and entertaining. - LIVING ROOM:
- 4.25m x 3.41m (13' 11" x 11' 2")
Wood-effect laminate flooring complemented by an electric fireplace and elegant bay windows. - SUN ROOM:
- 6.44m x 2.23m (21' 2" x 7' 4")
Wood-effect laminate flooring, with double patio doors leading to the rear garden. - WC
- Contemporary white suite comprising: wash hand basin and low flush WC, chrome mixer tap and wood-effect laminate flooring.
First Floor
- LANDING:
- Carpet With Access To Roof Space And Linen Press Providing Additional Storage.
- PRINCIPLE BEDROOM
- 3.89m x 3.43m (12' 9" x 11' 3")
Double Room Built-In Storage. - BEDROOM (2):
- 3.56m x 3.63m (11' 8" x 11' 11")
Double Room with views to the Irish Sea - BEDROOM (3):
- 2.59m x 2.58m (8' 6" x 8' 6")
Additional Built-in Storage - BATHROOM:
- 2.73m x 1.91m (8' 11" x 6' 3")
Contemporary white suite comprising: low flush WC, wash hand basin with contemporary chrome mixer taps, feature tiled splash back, panelled bath with chrome mixer taps and integrated power- shower, feature tiled splash back, heated towel rail and ceramic tiled floor.
FLOORED ROOFSPACE
- Fully-floored roofspace with Velux Window. Currently being used as an additional double bedroom.
Outside
- Front: Large Tarmaced Driveway With Access To The Garden Room.
Rear: Fully Enclosed Low Maintenance Rear Garden With Paved Entertaining Area And Mature Shrubs.
ATTACHED GARDEN ROOM
- Surplus additional storage.
Directions
Heading out of Donaghadee along Millisle Road turn left into the Generals Walk. Number 3 is on your right hand side.


