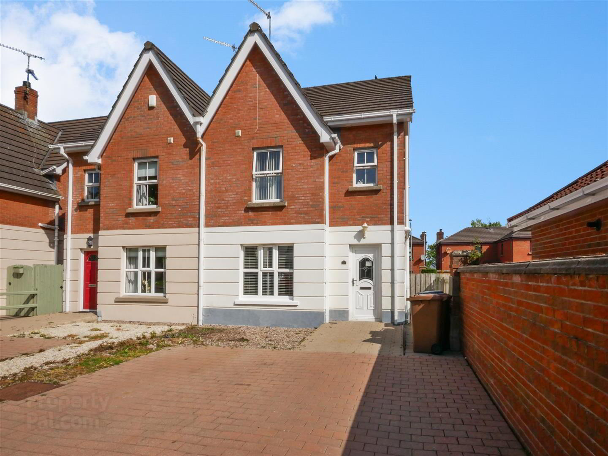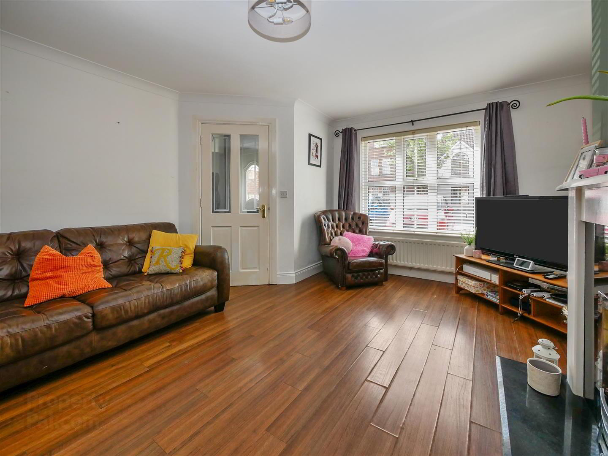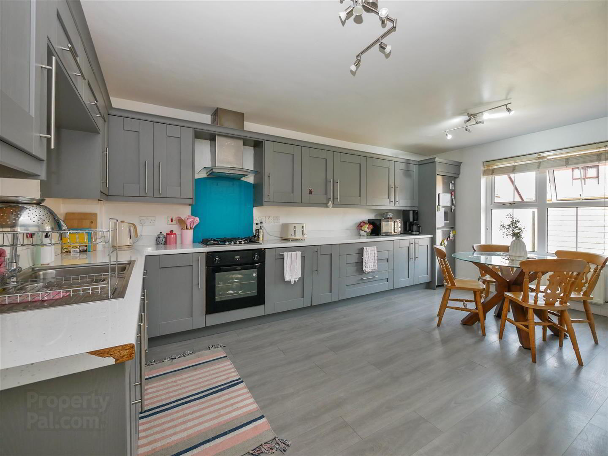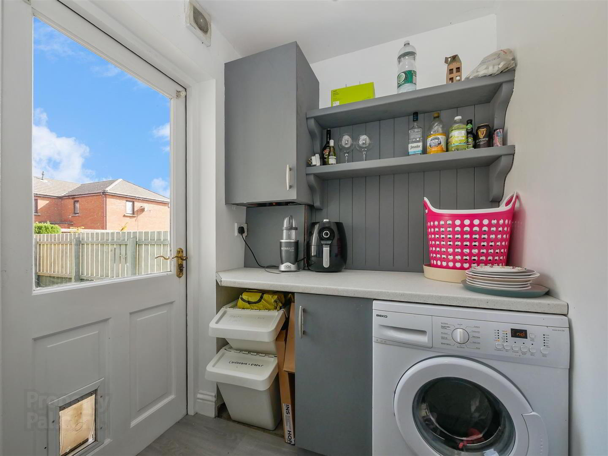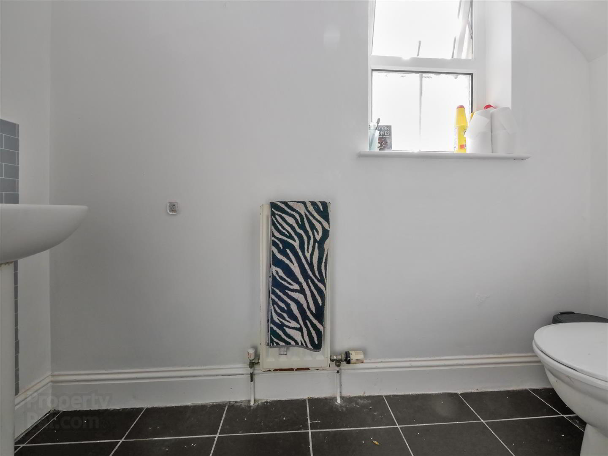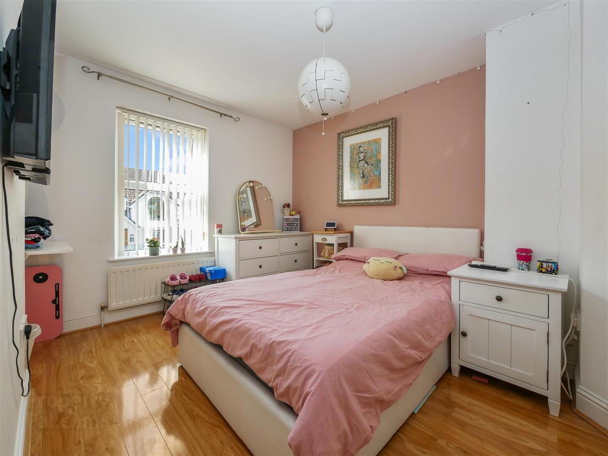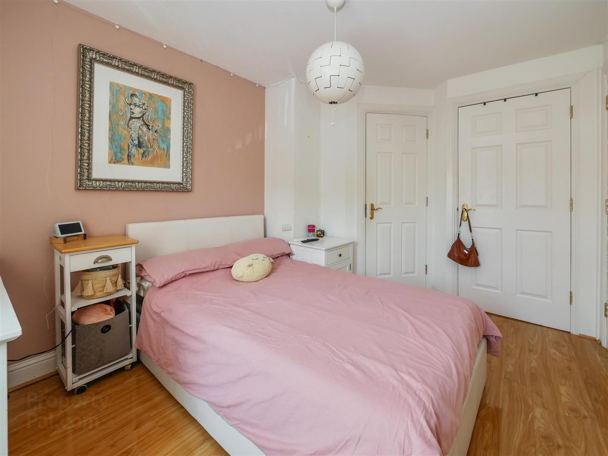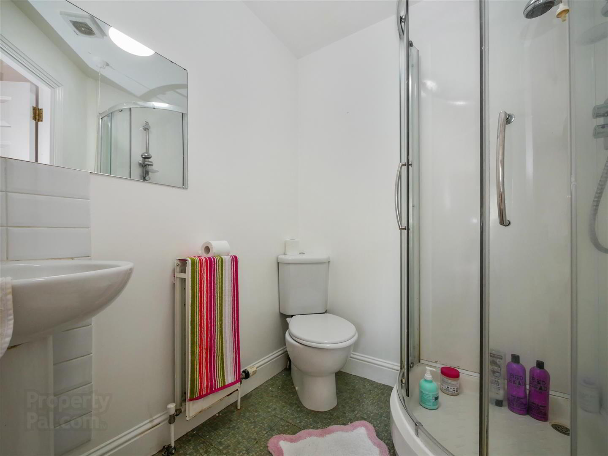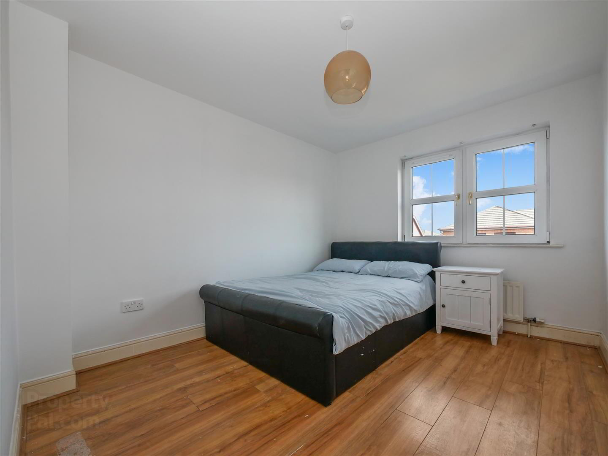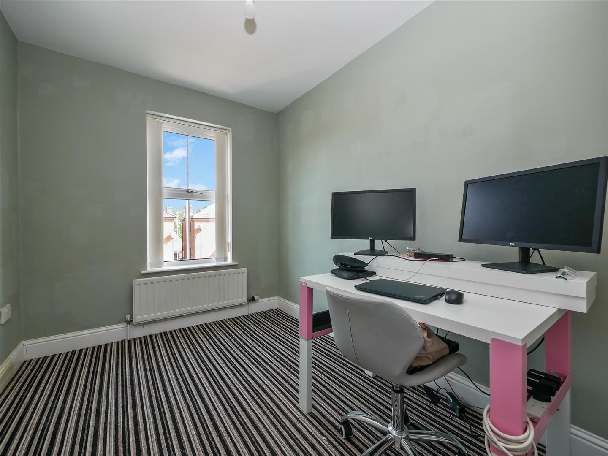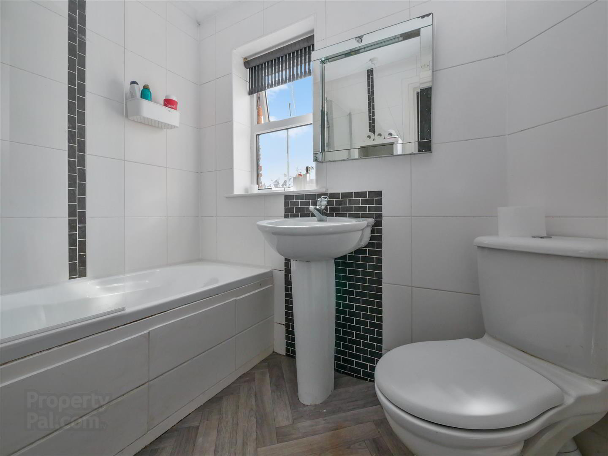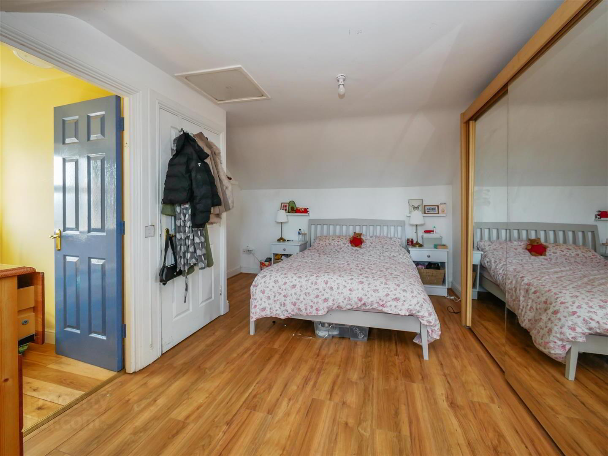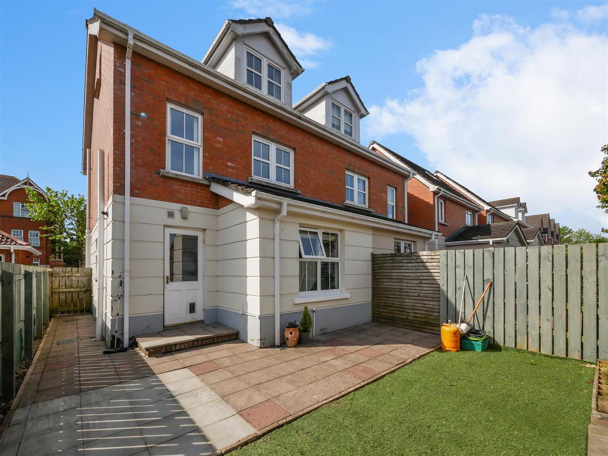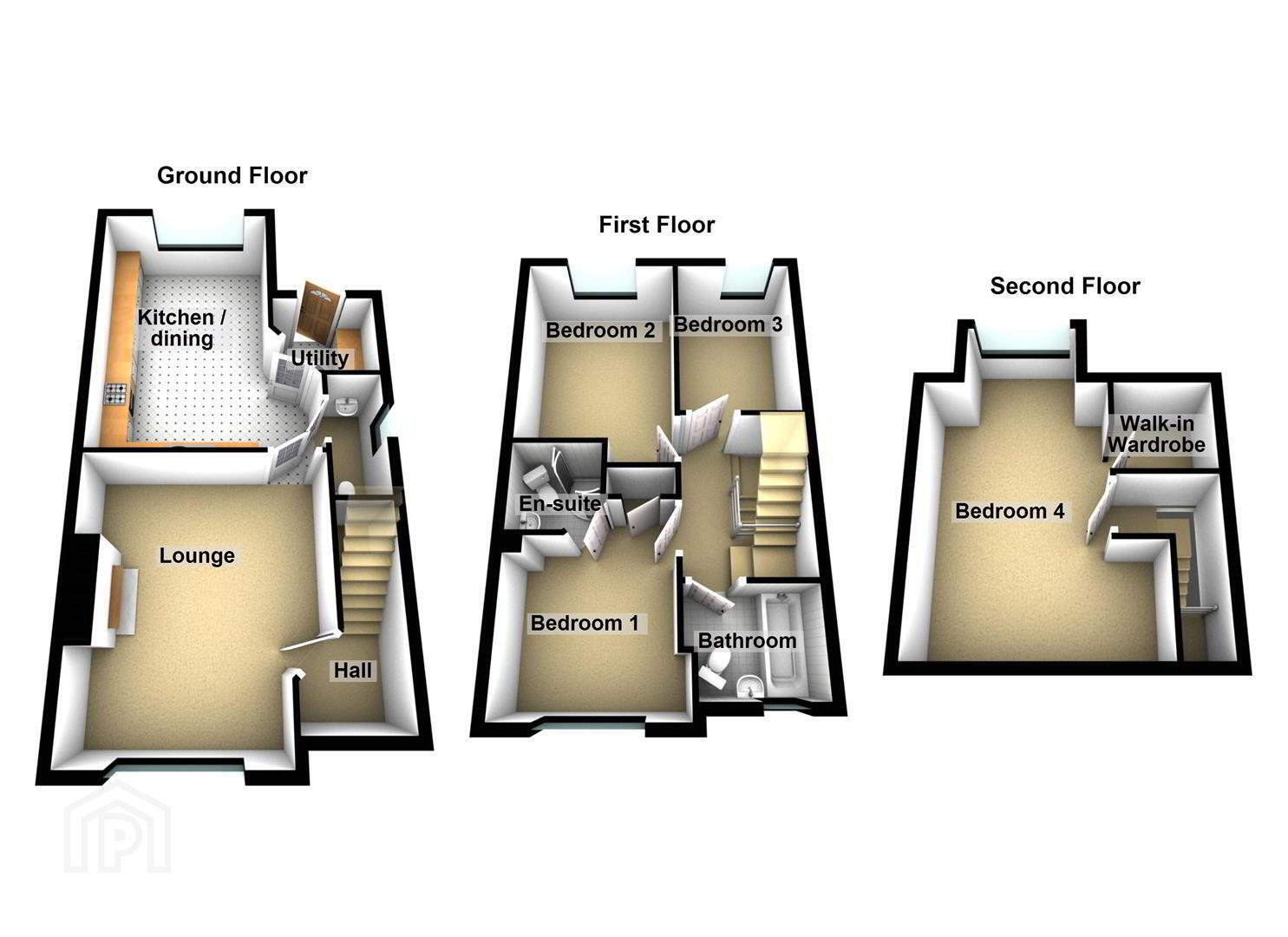3 The Demesne,
Hillsborough Road, Carryduff, Belfast, BT8 8GW
Semi-detached House
Sale agreed
Property Overview
Status
Sale Agreed
Style
Semi-detached House
Property Features
Tenure
Leasehold
Energy Rating
Broadband Speed
*³
Property Financials
Price
Last listed at Asking Price £229,950
Rates
£1,364.70 pa*¹
Property Engagement
Views Last 7 Days
24
Views Last 30 Days
211
Views All Time
4,866
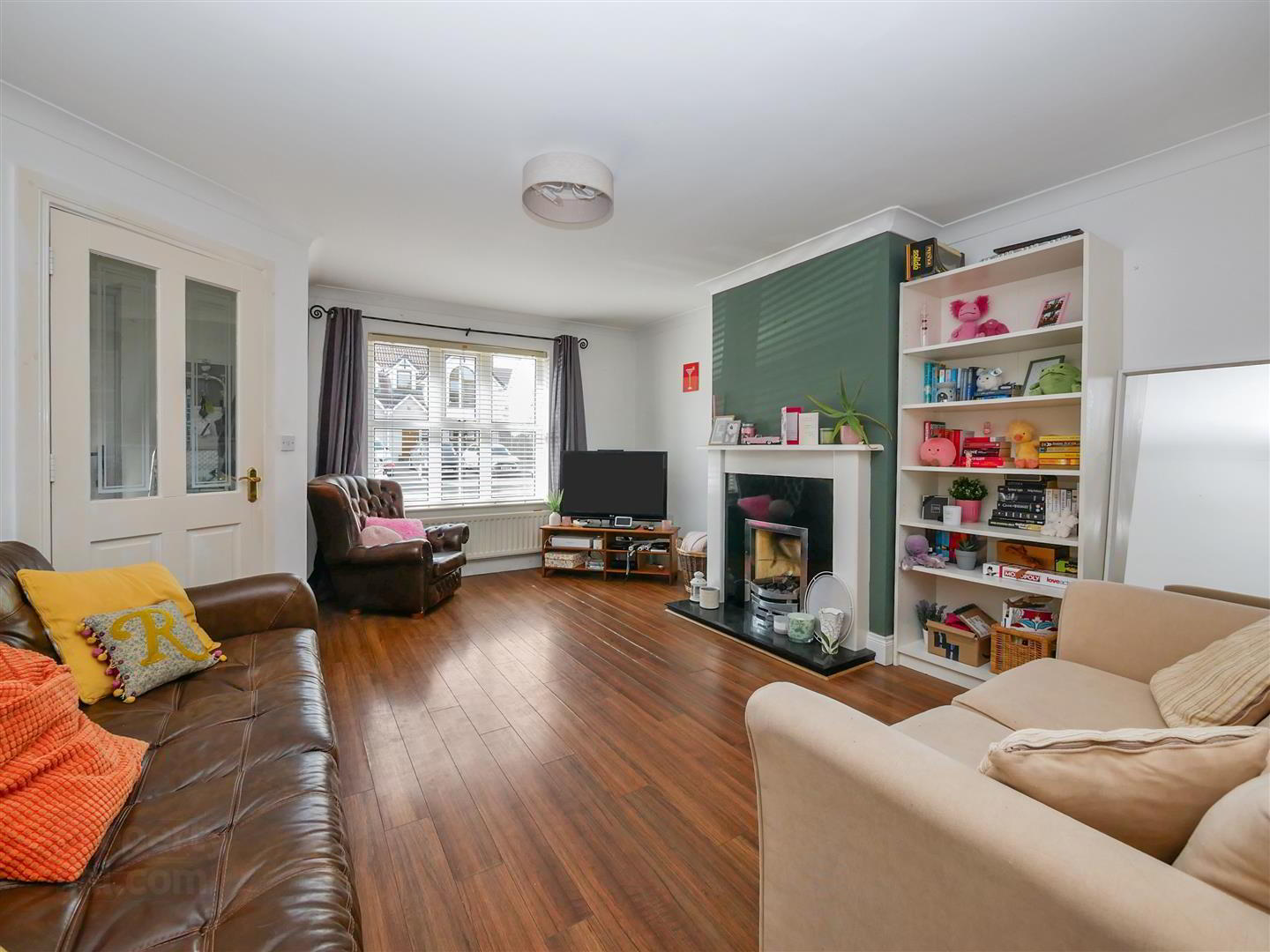
Additional Information
- Deceiving 3 storey semi detached home
- Four good size bedrooms
- Spacious lounge
- Modern kitchen open to dining area
- Utility room
- Ground floor w/c
- En-suite to master bedroom / potential for a 2nd in top floor bedroom
- 1st floor white bathroom suite
- Gas heating / double glazed
- Off street parking to the front
Internally this 3 storey property comprises four well proportioned bedrooms, master bedroom with en-suite shower, and with the top floor bedroom also benefitting from a room which could be used as a home office, walk in dressing room or indeed a 2nd en-suite. On the ground floor there is a spacious lounge, modern fitted kitchen with casual dining area, utility room, downstairs w/c and a white bathroom suite on first floor. In addition to a gas fired central heating system and double glazing, this property also benefits from a brick paved driveway with off street parking for 2 cars and low maintenance rear gardens. This property would be an excellent first time purchase and or family home.
An internal inspection is a must in order to fully appreciate all this house has to offer.
- The accommodation comprises
- Pvc double glazed front door leading to the entrance hall.
- Entrance hall
- Laminate flooring.
- Lounge 5.03m x 4.29m (16'6 x 14'1 )
- At widest points.
Fireplace with raised hearth, laminate flooring. - Kitchen / dining 5.31m x 3.28m (17'5 x 10'9)
- Range of high and low level units, single drainer 1 1/4 bowl sink unit with mixer taps, formica work surfaces, extractor fan, 4 ring hob and under oven. Integrated dishwasher, laminate flooring.
- Utility room 2.08m x 1.57m (6'10 x 5'2)
- Plumbed for washing machine, work surfaces, gas boiler, laminate flooring, access to the rear gardens.
- Ground floor w/c 2.36m x 0.99m (7'9 x 3'3)
- Comprising low flush w/c, pedestal wash hand basin, tiled floor.
- 1st floor
- Bedroom 1 3.73m x 2.77m (12'3 x 9'1)
- Laminate flooring.
- En-suite 1.73m x 1.57m (5'8 x 5'2)
- Comprising corner shower cubicle with chrome thermostatically controlled shower, low flush w/c, pedestal wash hand basin, extractor fan.
- Bedroom 2 4.34m x 2.79m (14'3 x 9'2)
- Laminate flooring.
- Bedroom 3 3.23m x 2.16m (10'7 x 7'1)
- Bathroom 2.24m x 1.63m (7'4 x 5'4)
- White suite comprising panelled bath, low flush w/c, pedestal wash hand basin. Fully tiled walls.
- 2nd floor
- Bedroom 4 5.66m x 4.09m (18'7 x 13'5)
- At widest points. Roof space access.
- Walk in dressing room 1.68m x 1.60m (5'6 x 5'3)
- Potential en-suite
- Outside
- Brick paved driveway with off street parking for 2 cars. small loose stone area to the front. Side gate access to the rear gardens.
- Rear gardens
- Flagged patio area, large garden shed.
- Rear elevation


