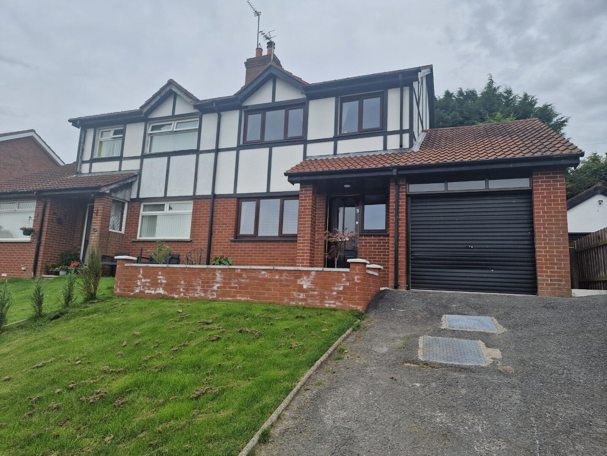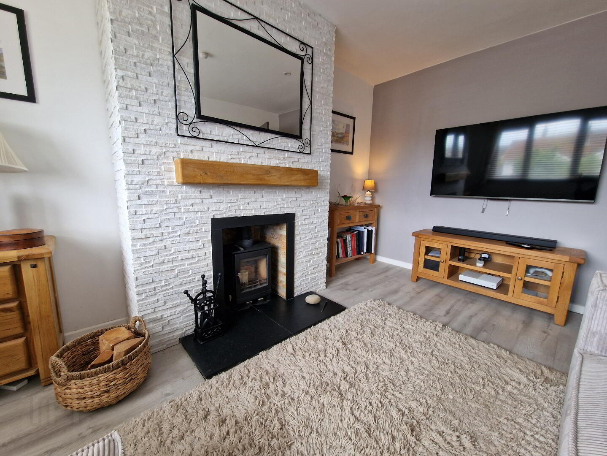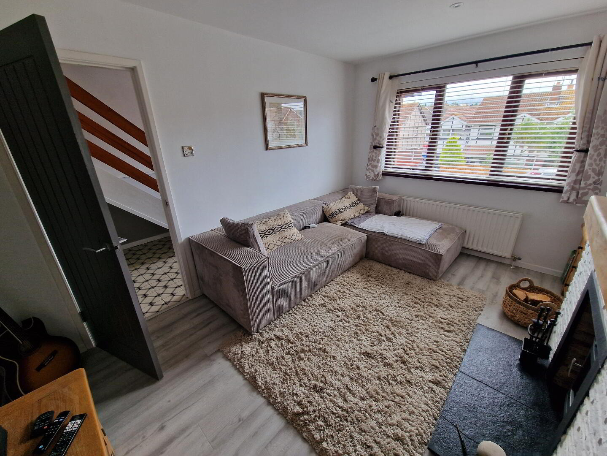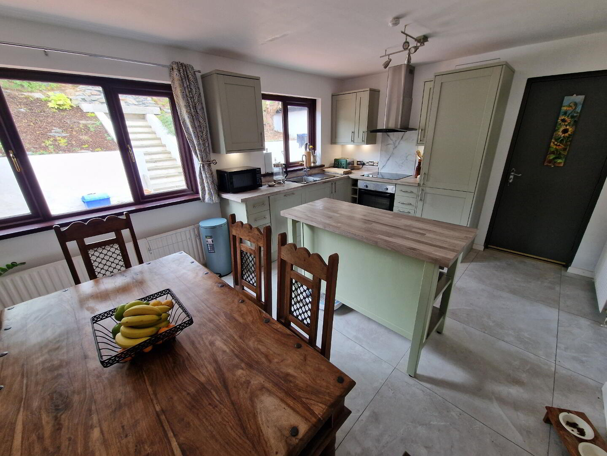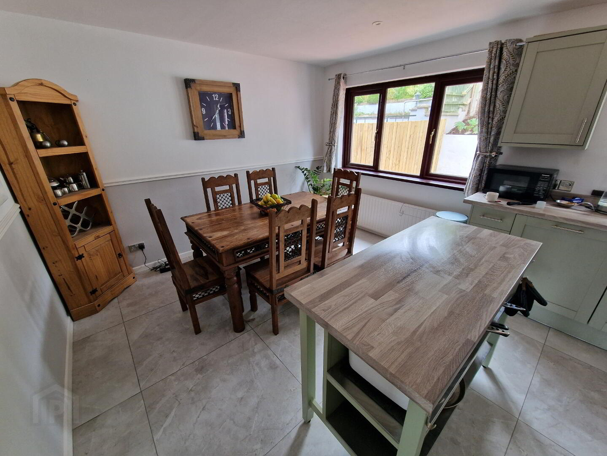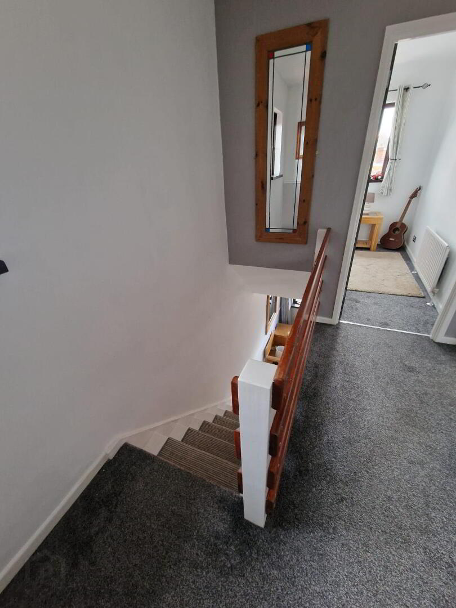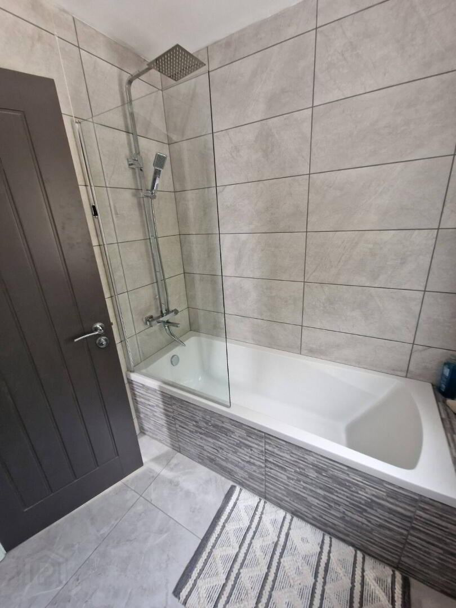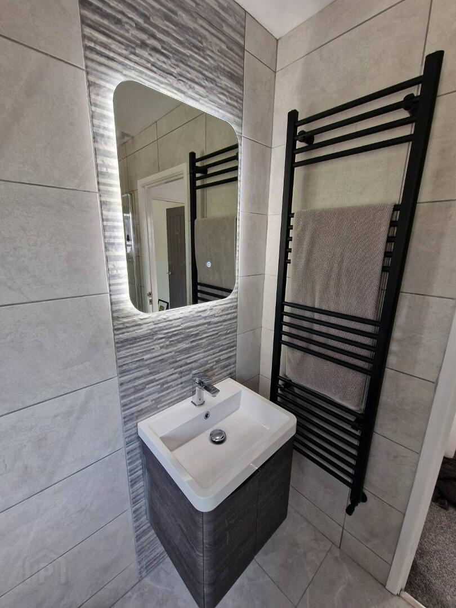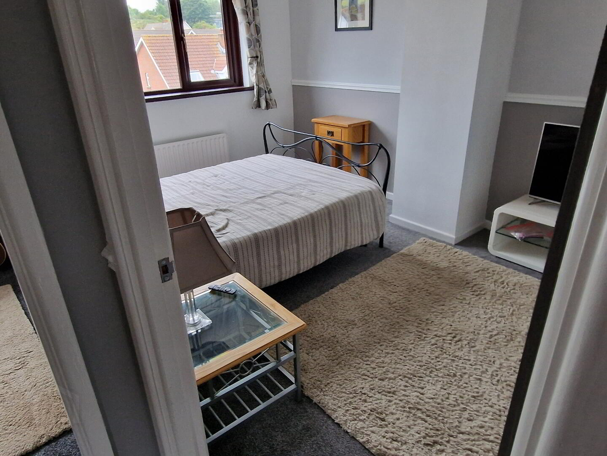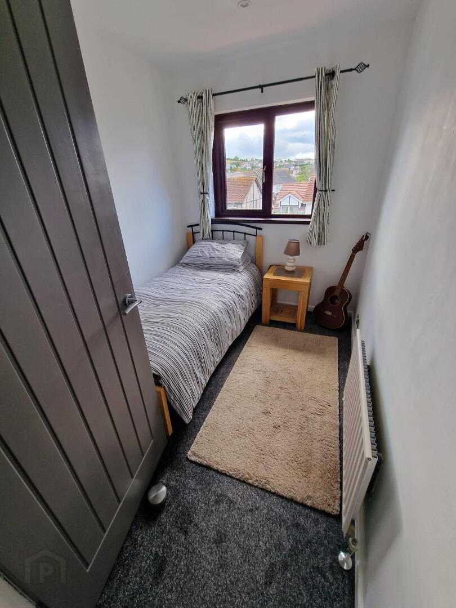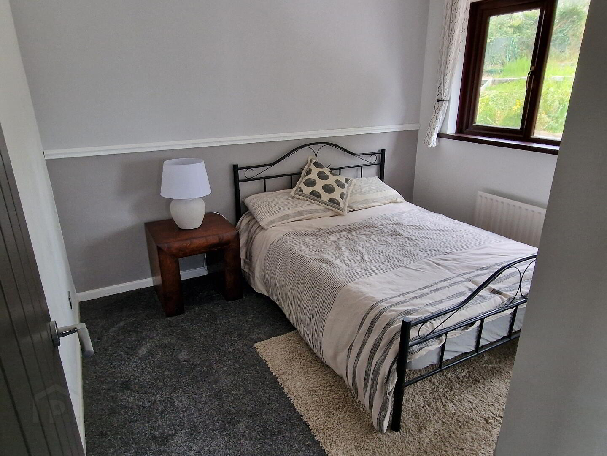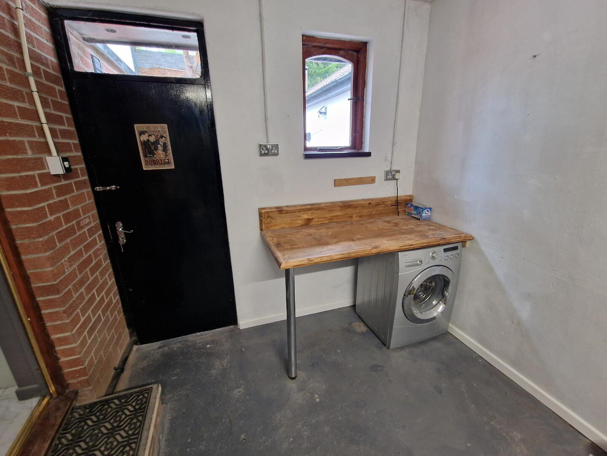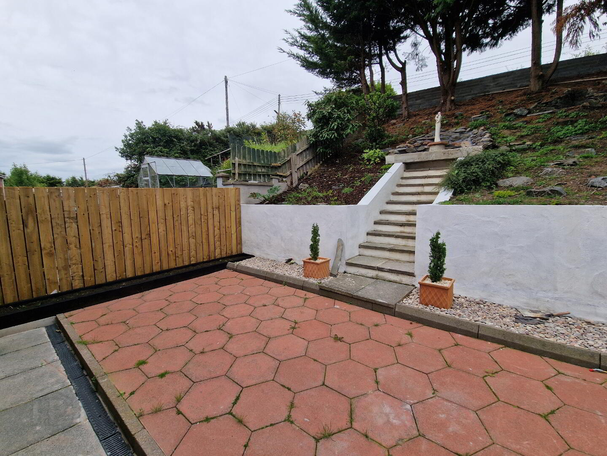3 The Anchorage,
Killyleagh, Downpatrick, BT30 9UH
3 Bed Semi-detached House
Offers Over £179,950
3 Bedrooms
1 Bathroom
1 Reception
Property Overview
Status
For Sale
Style
Semi-detached House
Bedrooms
3
Bathrooms
1
Receptions
1
Property Features
Tenure
Not Provided
Heating
Oil
Broadband Speed
*³
Property Financials
Price
Offers Over £179,950
Stamp Duty
Rates
£939.43 pa*¹
Typical Mortgage
Legal Calculator
Property Engagement
Views Last 7 Days
315
Views Last 30 Days
1,930
Views All Time
4,716
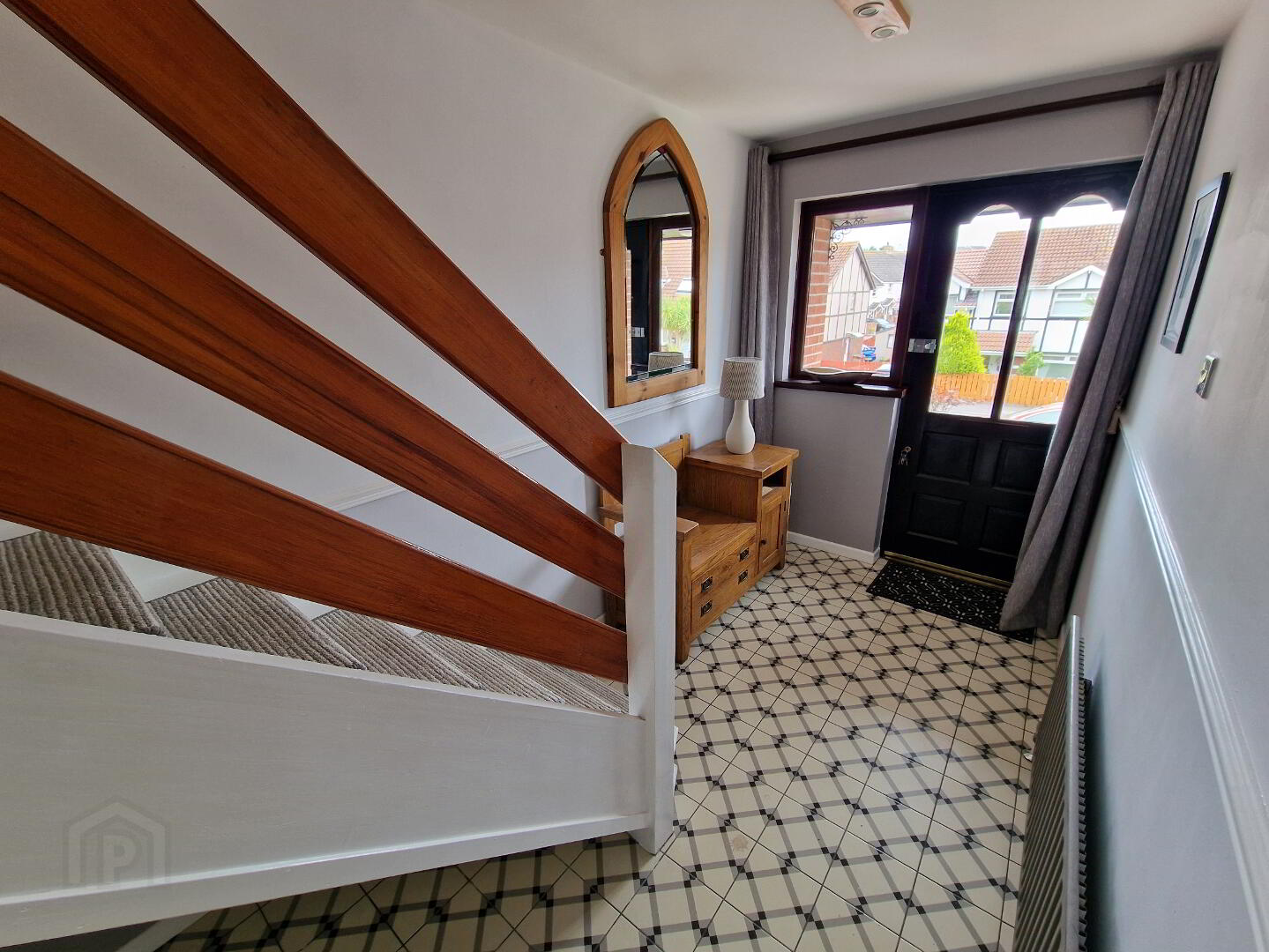
Additional Information
- Newly renovated immaculately presented 3 bedroom semi detached home with garage
- Lounge with feature multi fuel stove & AC5 flooring
- Newly fitted contemporary kitchen with island, integrated appliances open plan to dining room
- Modern fully tiled & newly fitted bathroom boasting an insulated bath with overhead rain shower.
- LED spotlights throughout
- Integral garage with utility area
- Enclosed Terraced rear garden & patio areas to both front & rear
- Tarmac driveway
- uPVC double glazing – Oil fired central heating
The Anchorage is a quiet family friendly, residential development located just off the Shore Road in Killyleagh. Conveniently positioned within a short stroll to the shores of Strangford Lough, Killyleagh Yacht Club and Killyleagh town centre with shops, bus stops and amenities, this home is perfectly positioned to take advantage of all that the local area has to offer.
No 3 has been recently renovated to a high specification and is sure to impress. This home enjoys 3 bedrooms, a bright and spacious contemporary fitted kitchen with island open plan to area for dining, living room with a multi fuel stove and a deluxe white bathroom suite with insulated bath incorporating overhead rain head shower on the first floor.
Outside there is an enclosed garden to the rear which benefits from a feature patio area that perfectly captures the morning and afternoon sun. Plus a further patio to the front to enjoy the summer evenings.
A home that offers so much and one that we believe will be of immediate interest to those looking to locate into this popular and convenient community.
Entrance
Wooden front door with window to side leading to:
Entrance Hall: Tiled flooring. Carpeted staircase to first floor
Lounge: AC5 flooring. Multi fuel stove with feature brick effect tiles, wooden mantle and hearth. Window to front of property.
Kitchen/ Dining Room: Contemporary fitted kitchen with range of high and level units and feature LED lighting. Stainless steel sink with mixer tap and single drainer. Integrated frisge freezer, dishwasher, oven and hob with overhead extractor fan. Island and tiled floor. Open plan to area for dining. Two windows to rear and door leading to garage. Inset LED spotlighting
FIRST FLOOR
Landing
Window to side of property. Airing cupboard and access to roof space.
Bathroom 3.2m W x 2.0m L Modern white suite comprising insulated bath with rain shower overhead, low flush WC & floating vanity sink. LED back lit mirror and heated towel rail. Fully tiled throughout.
Bedroom 1 2.9m W x 4.5m L. Carpeted, radiator and window to front of property.
Bedroom 2 2m W x 2.8m L. Carpeted, radiator and window to front of property.
Bedroom 3 2.5m W x 3.1m L. Carpeted, radiator and window to rear of property.
Integral garage 6.30mx2.79m (20'8x9'2) Roller door and painted floor. Plumbed for washing machine. Access from kitchen. Rear door access to garden. Light & power points.
Outside
Garden to front in lawn with tarmac driveway and enclosed raised patio area. Enclosed garden to rear with patio area and flowerbeds. uPVC oil tank. Steps leading to elevated area and range of planting and shrubs.
TENURE: Assume Freehold
VIEWING: Strictly by Appointment Through Agent Tel: 02844828000
North Down Property Sales have endeavoured to prepare these sales particulars as accurately and reliably as possible for the guidance of intending purchasers or lessees. These particulars are given for general guidance only and do not constitute any part of an offer or contract. The seller and agents do not give any warranty in relation to the property. We would recommend that all information contained in this brochure is verified by yourself or your professional advisors. Services, fittings and equipment referred to in the sales details have not been tested and no warranty is given to their condition, nor does it confirm their inclusion in the sale. All measurements contained within this brochure are approximate.

