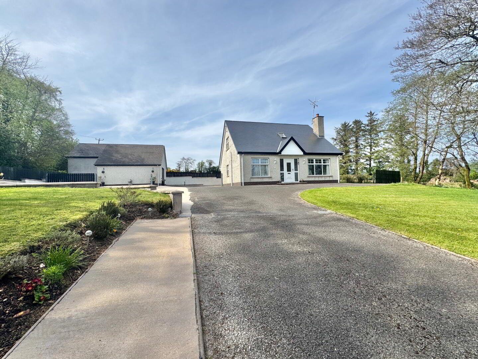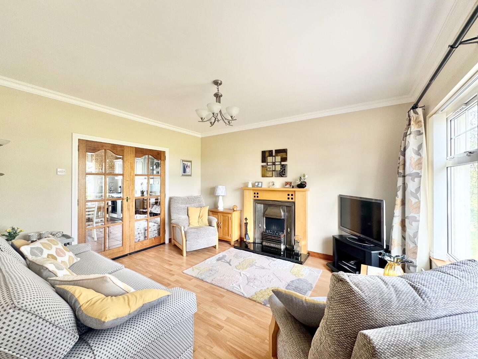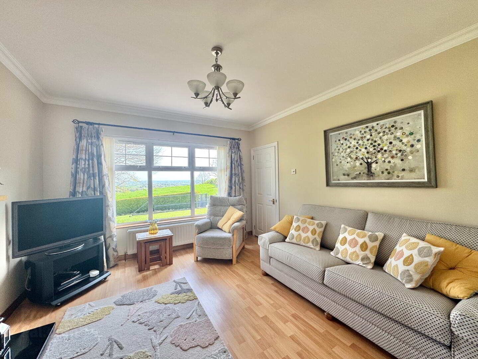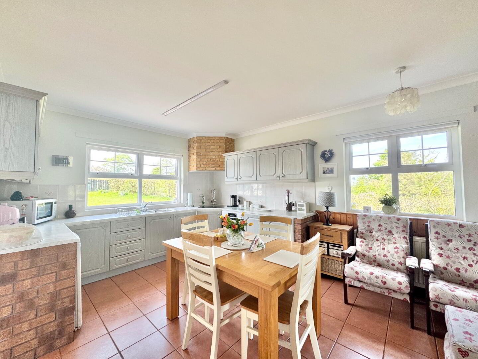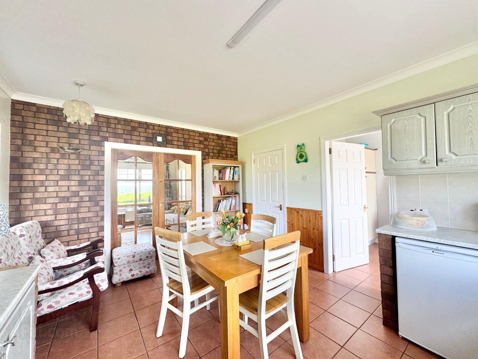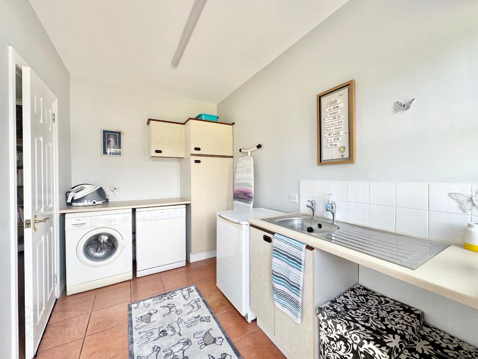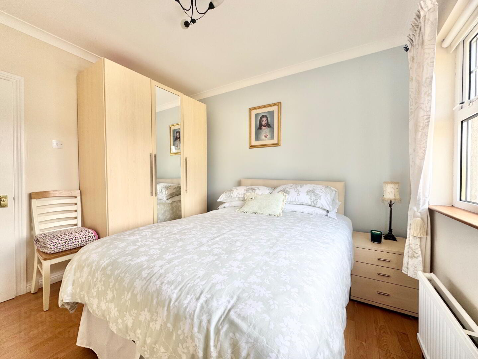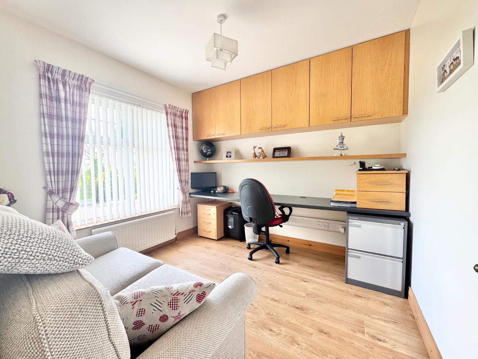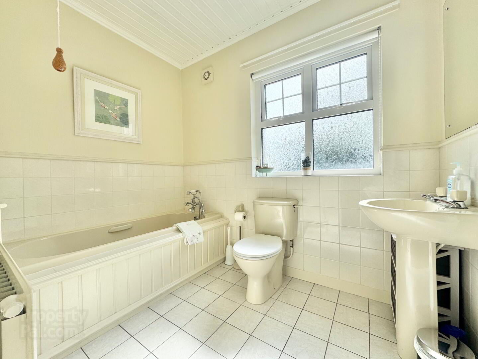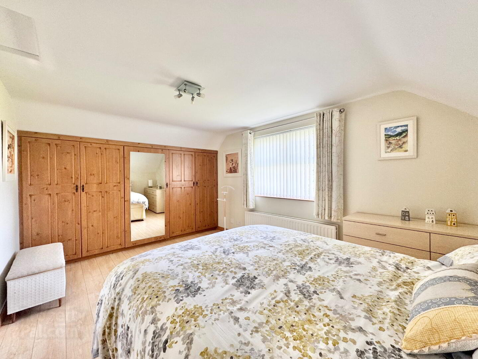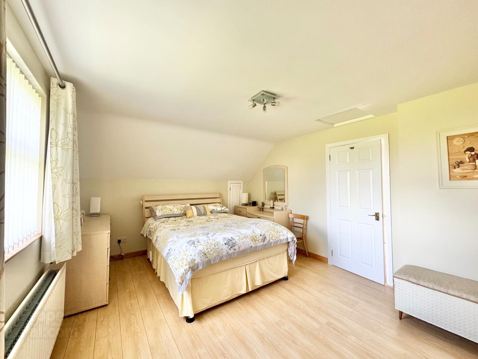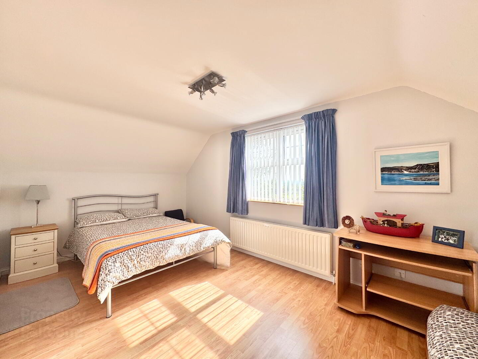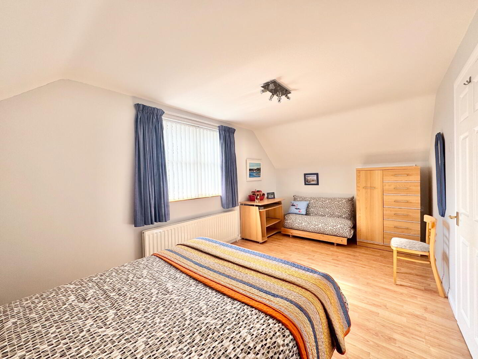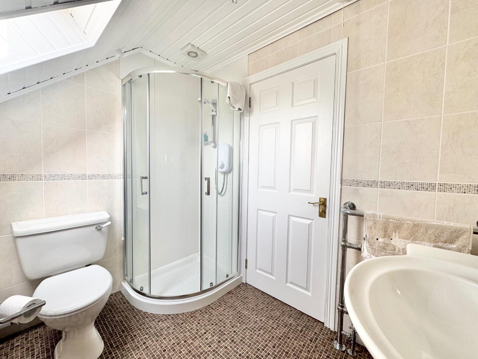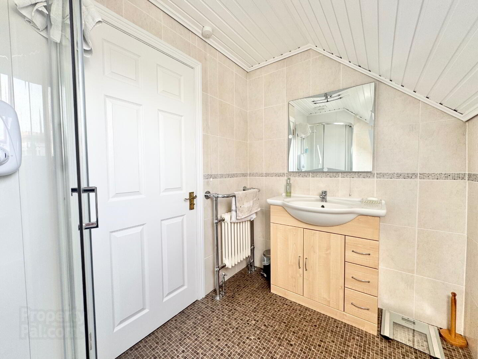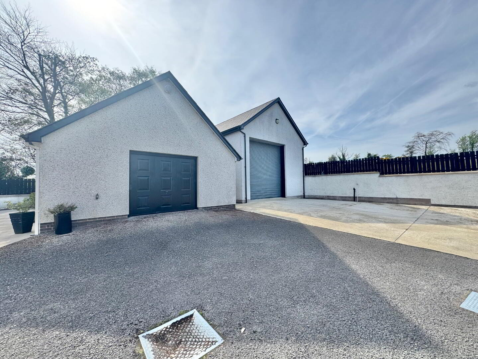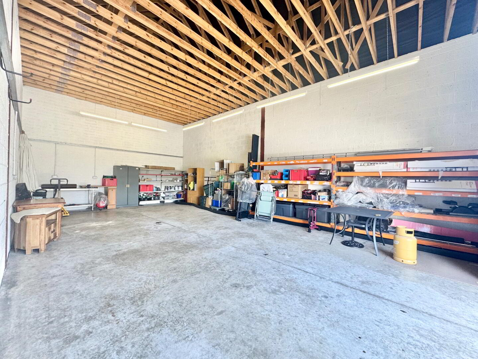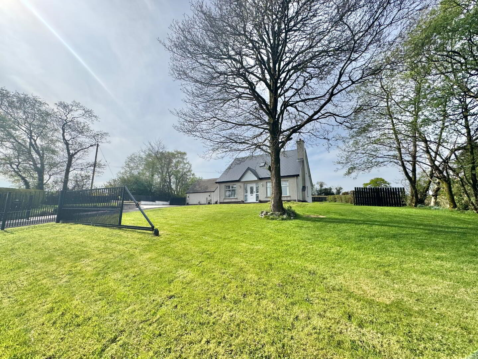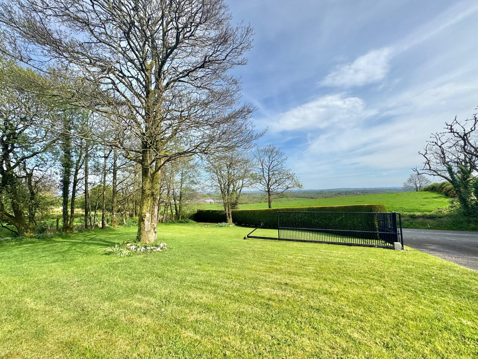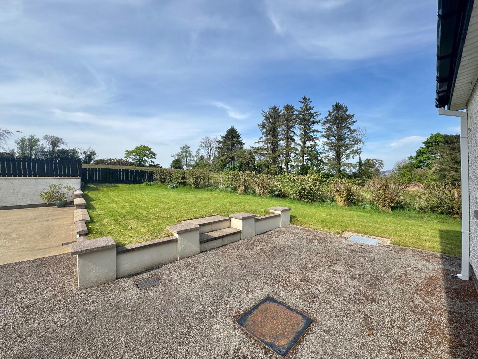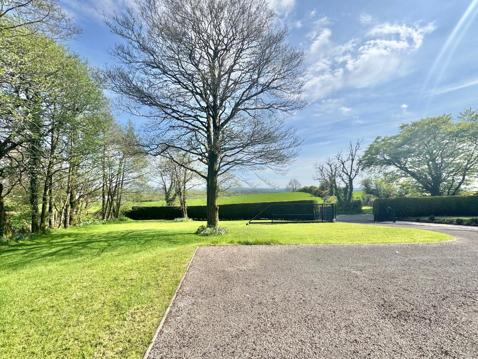3 Tattykeel Road,
Clanabogan, Omagh, BT78 5DE
4 Bed Chalet Bungalow
Offers Over £280,000
4 Bedrooms
2 Bathrooms
1 Reception
Property Overview
Status
For Sale
Style
Chalet Bungalow
Bedrooms
4
Bathrooms
2
Receptions
1
Property Features
Tenure
Not Provided
Heating
Oil
Broadband Speed
*³
Property Financials
Price
Offers Over £280,000
Stamp Duty
Rates
£1,257.88 pa*¹
Typical Mortgage
Legal Calculator
Property Engagement
Views Last 7 Days
131
Views Last 30 Days
361
Views All Time
8,856
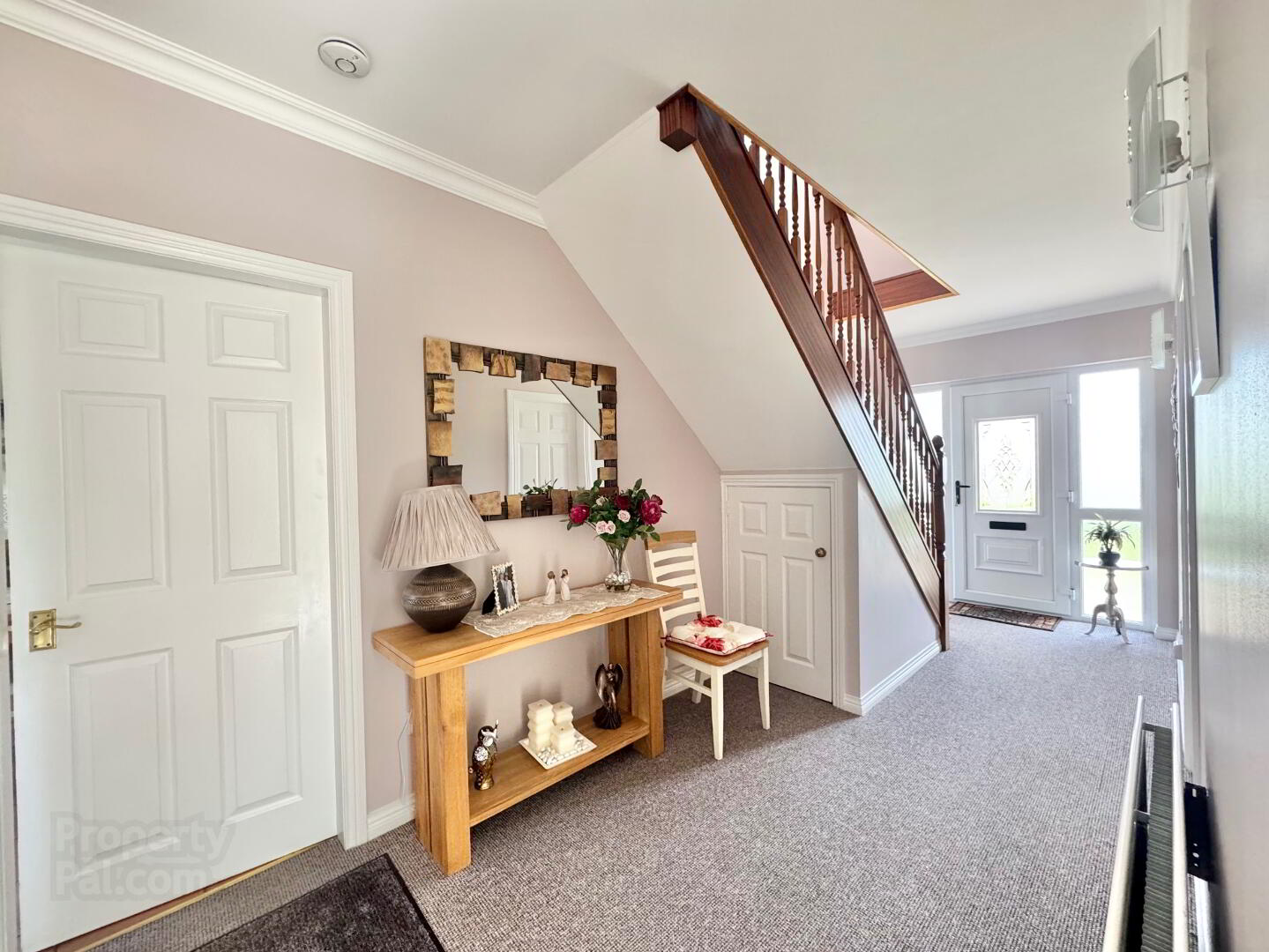
Additional Information
- 4 Bedrooms
- 2 Bathrooms
- 1 Reception Room
- Heating: Oil
- Garage
- Large Shed
- Rural
This impressive detached chalet bungalow is set in an excellent location with stunning countryside views. Internally the property is beautifully presented and offers bright and well-proportioned family living accommodation. Boasting four bedrooms, living room, kitchen/dining, family bathroom and utility room. Externally the property is further enhanced by a tarmac driveway, concrete yard,garage, large shed and lawns to front side and rear. Early viewing is recommended to appreciate this beautiful family home.
Accomodation:
Entrance Hall:
PVC front door and glazed side panels
Storage and hotpress off
Carpet flooring
Living Room: 11'9" x 10'9"
Electric fire with pine surround & granite hearth
Room Coving
Double doors to kitchen
Laminate flooring
Kitchen/Dining: 15'6" x 11'8"
Kitchen fitted with high & low level units
Stainless steel sink bowl & drainer with mixer tap
Single electric oven & ceramic hob
Space for under counter fridge
Tile splashback
Tiled flooring
Utility: 10'4" x 6'9"
High & low level units
Stainless steel sink bowl with mixer tap
PVC back door
Tile flooring
Bathroom: 8'5" x 5'10"
3 Piece white suite
Half tiled walls
Tiled flooring
Bedroom 3: 10'6" x 9'6"
Laminate flooring
Bedroom 4/Study : 9'8" x 9'6"
Built in overhead units
Laminate flooring
FF:
Storage off
Velux window
Stairs & landing carpet flooring
Bedroom 1 : 16'9" x 11'9"
Built in wardrobes
Access to floored attic storage
Laminate flooring
Bedroom 2: 16'9" x 9'6"
Access to floored attic storage
Laminate flooring
Shower Room: 7'9" x 5'8"
3 Piece white suite
Sink in vanity unit
Electric shower with PVC panelling
Velux window
Fully tiled walls
Vinyl flooring
Outside
Gardens to front and rear
Tarmac and Concrete yard
Garage: 19'9" x 19'9"
Power and light
Roller & pedestrain door
W.C. off
Large shed:
Electric roller and pedestrian door
N.B.
Any photographs displayed or attached to brochures may be have been taken with a wide angled lens. McLernon Estate Agents & Valuers have not tested any equipment, apparatus, fitting or services and cannot verify that these are in working order.
VALUATIONS:
Should you be considering the sale of your own property we would be pleased to arrange through our office a Free Valuation and advice on selling without obligation.
MORTGAGE ADVICE:
We can arrange an appointment for you to discuss your requirements with an expert who will tailor a mortgage to suit your individual needs.
Your home maybe repossessed if you do not keep up repayments or any other loans secured on it.
CONTACT:
To arrange a viewing or for further information contact McLernon Estate Agents on 028 8224 2772 or visit www.mclernonestateagents.com


