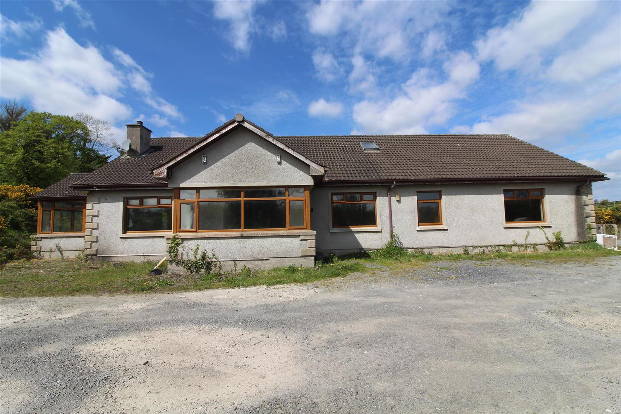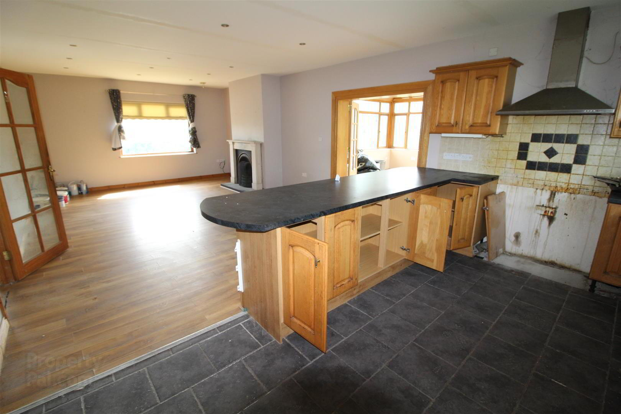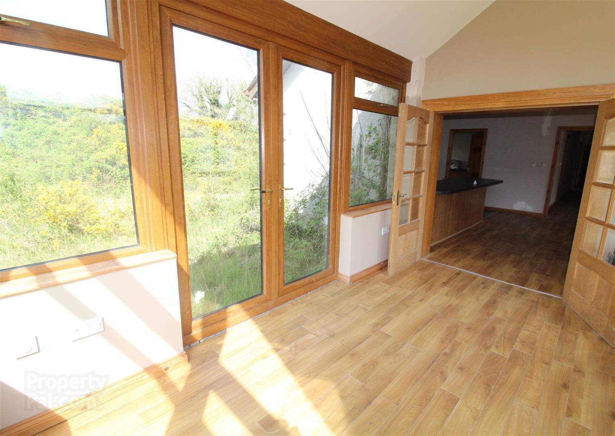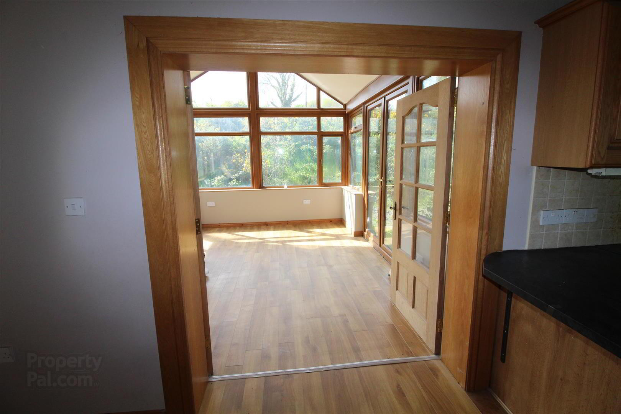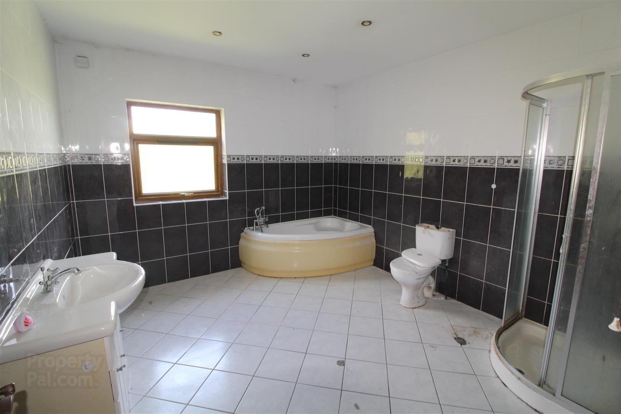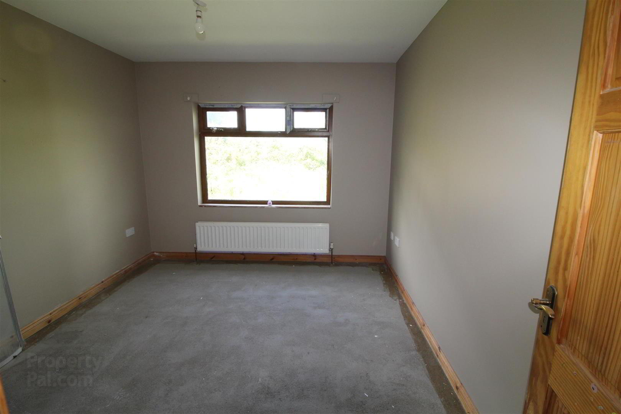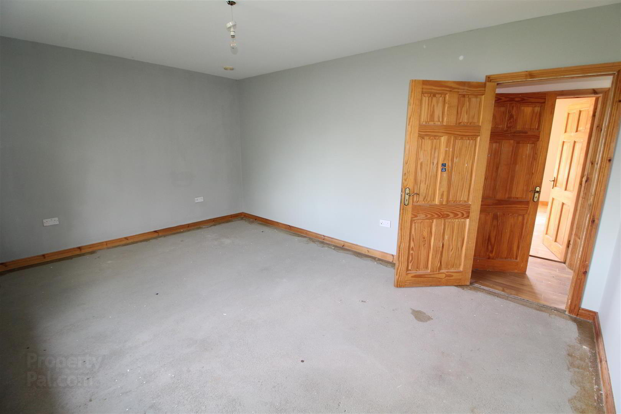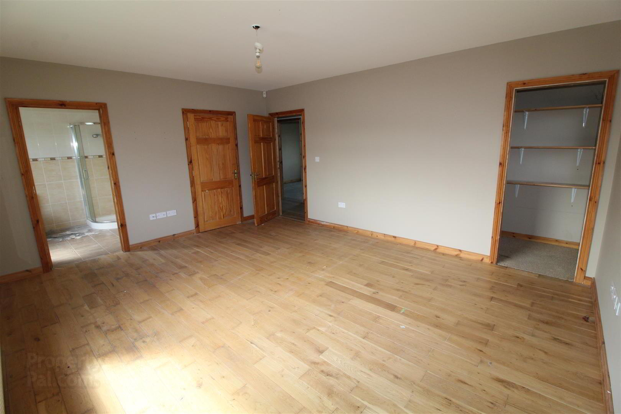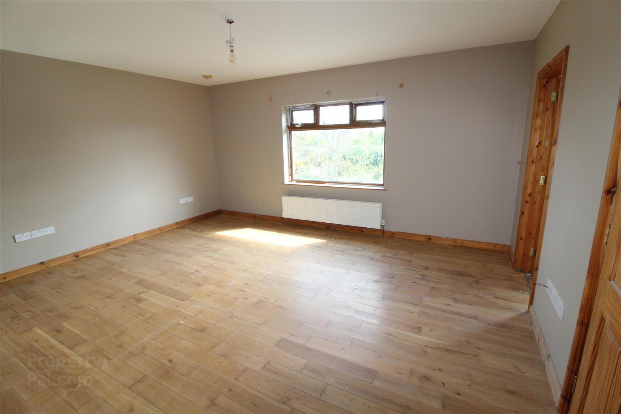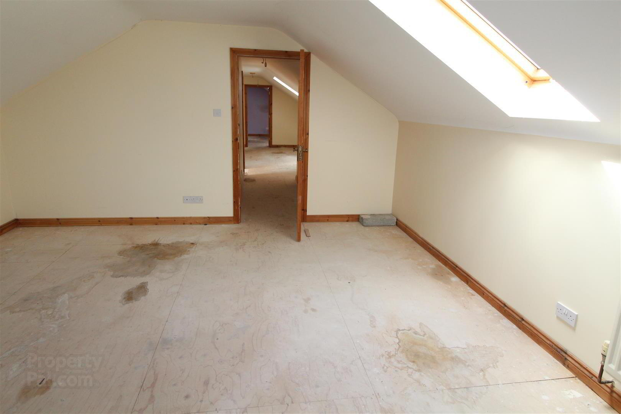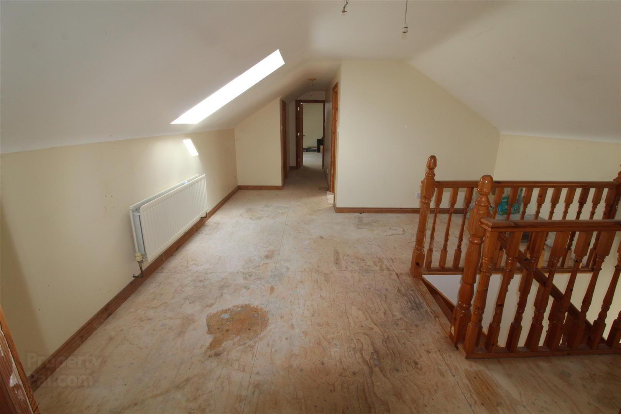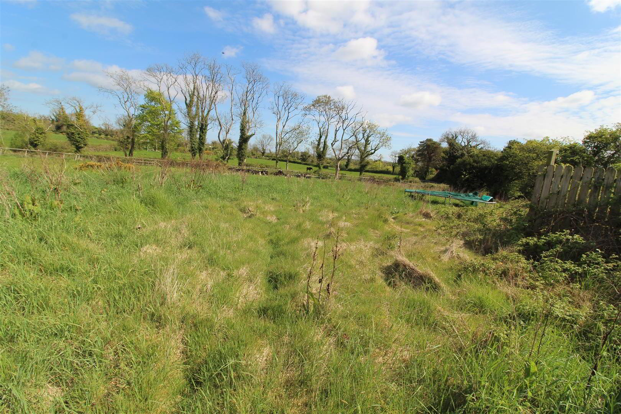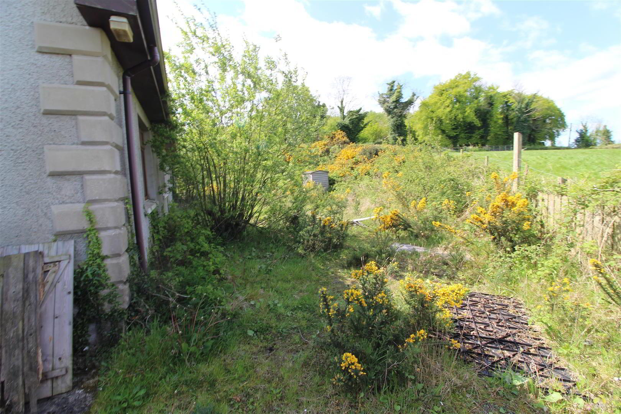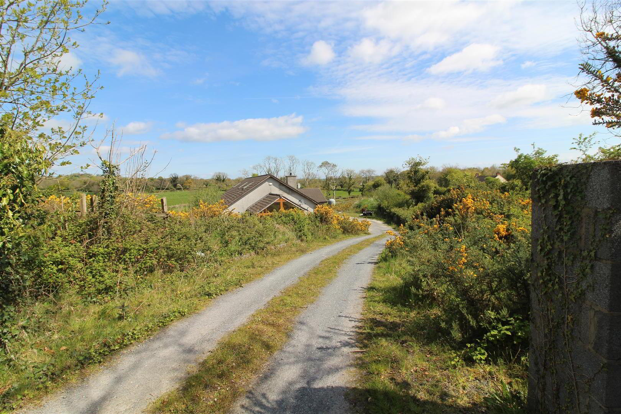3 Tareesh Lane,
Annacloy, Downpatrick, BT30 8JN
5 Bed Detached House
Asking Price £200,000
5 Bedrooms
2 Receptions
Property Overview
Status
For Sale
Style
Detached House
Bedrooms
5
Receptions
2
Property Features
Tenure
Freehold
Energy Rating
Property Financials
Price
Asking Price £200,000
Stamp Duty
Rates
£2,081.98 pa*¹
Typical Mortgage
Legal Calculator
In partnership with Millar McCall Wylie
Property Engagement
Views Last 7 Days
878
Views Last 30 Days
5,347
Views All Time
15,334
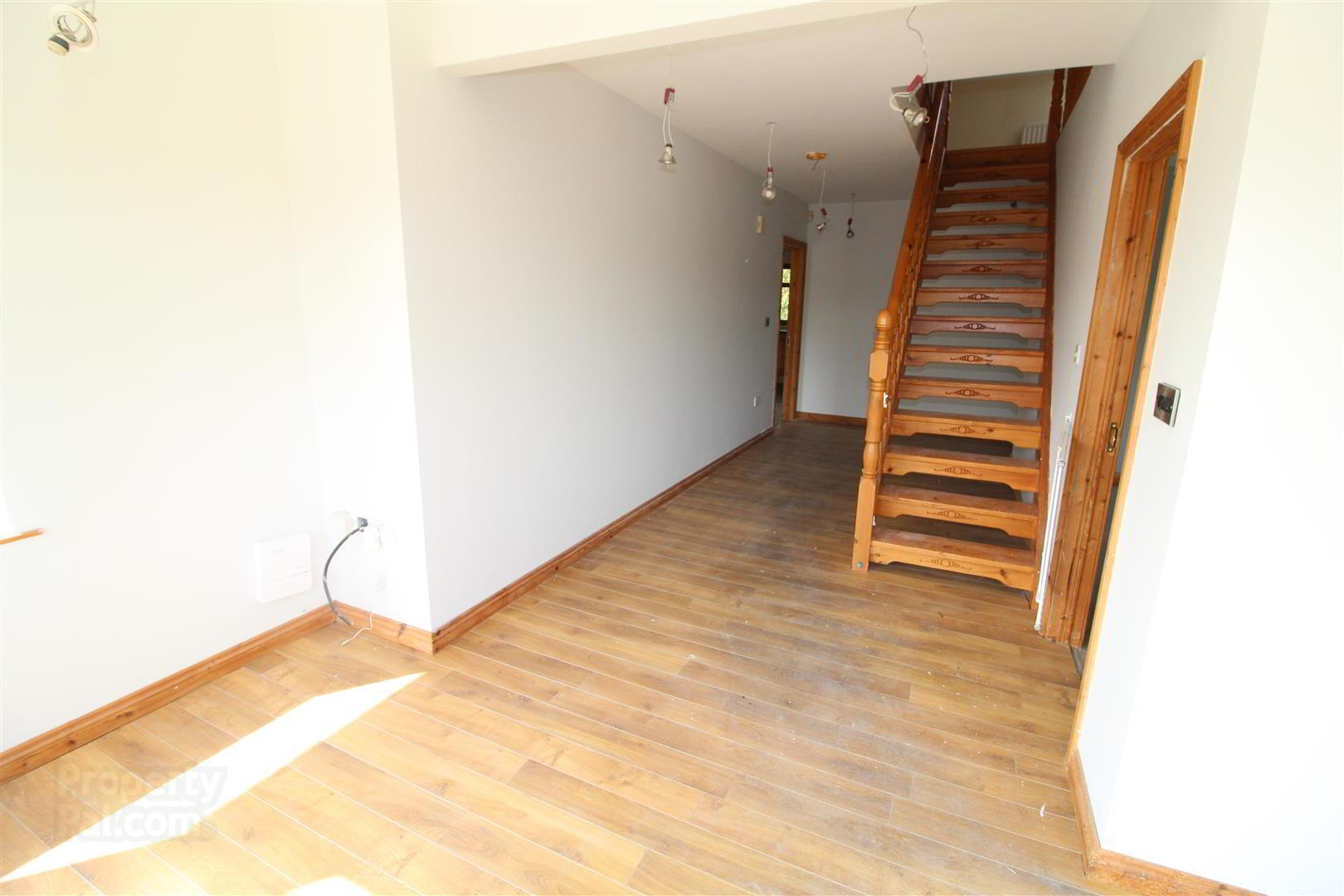
Features
- Detached House
- Five Bedrooms
- Sun Room
- Kitchen/dining/living room
ADDRESS - 3 Tareesh Lane, Annacloy
We are acting in the sale of the above property and have received an offer of £280,000
Any interested parties must submit any higher offers in writing to the selling agent before an exchange of contracts takes place
EPC Rating: D66
This detached bungalow is in need of some upgrading with accommodation comprising Entrance hall, Bedroom/living room, kitchen with dining and living area, utility room, cloakroom with low flush w,c, sun room, three bedrooms (master with ensuite and dressing area) first floor with three bedrooms and study room. Convenient to schools, shops and amenities of Ballynahinch, Downpatrick, Crossgar and beyond. Chain free sale.
- Entrance Hall
- Wooden floor.
- Lounge/Bedroom 4.11m x 4.24m (13'06 x 13'11)
- Kitchen/dining/living Room 9.42m x 4.50m (30'11 x 14'09)
- Sun Room 4.42m x 3.94m (14'06 x 12'11)
- Utility Room 2.36m x 2.36m (7'09 x 7'09)
- Cloakroom
- Bathroom 3.81m x 3.25m (12'06 x 10'08)
- Walk in storage
- Bedroom Two 3.63m x 3.23m (11'11 x 10'07)
- Rear facing.
- Bedroom Three 5.13m x 3.63m (16'10 x 11'11)
- Rear facing.
- Master Bedroom 5.13m x 4.24m (16'10 x 13'11)
- Walk in storage cupboards. Ensuite shower room. Front facing.
- First floor
- Landing area with velux window.
- Bedroom Four 4.62m x 4.52m (15'02 x 14'10)
- Velux window.
- Study/office 4.34m x 2.39m (14'03 x 7'10)
- Bedroom Five 5.46m x 4.55m (17'11 x 14'11)
- velux window.
- Storage cupboard
- .
- Outside
- Ample parking.


