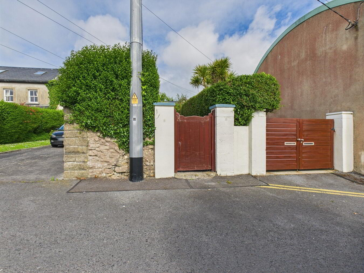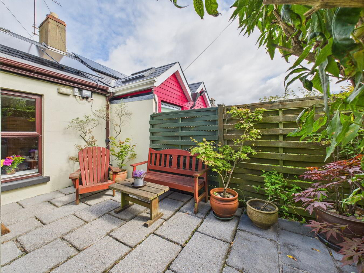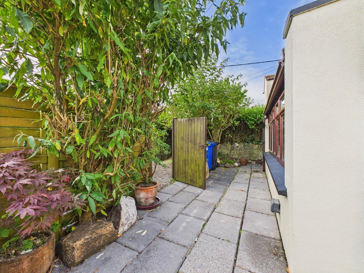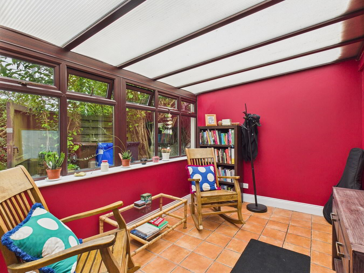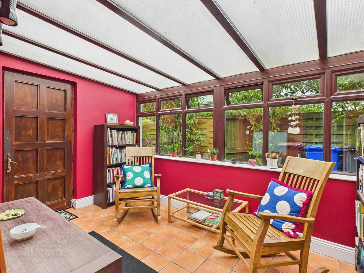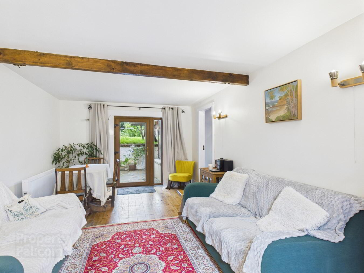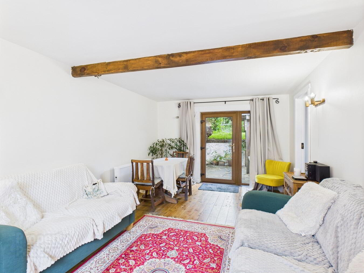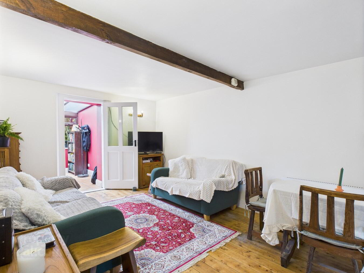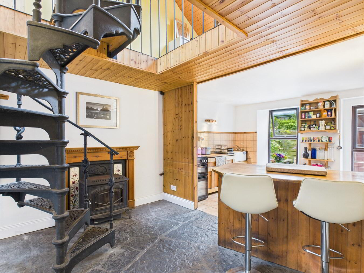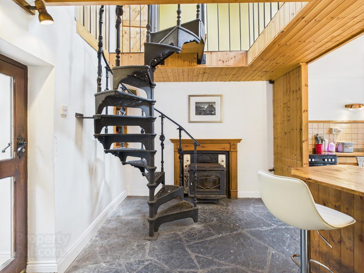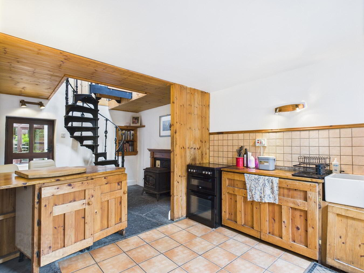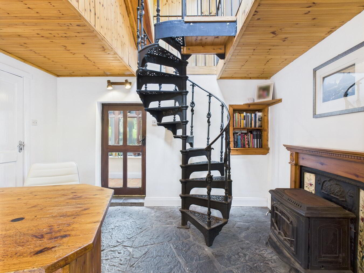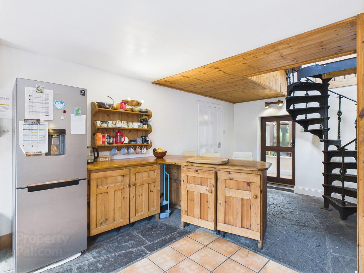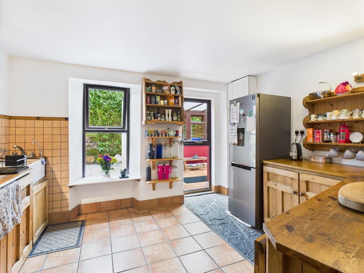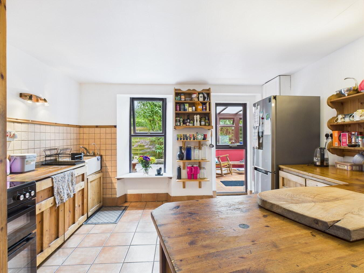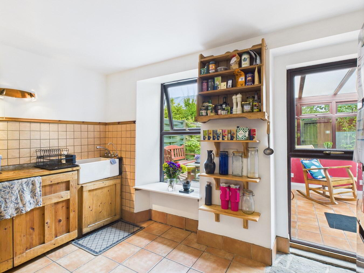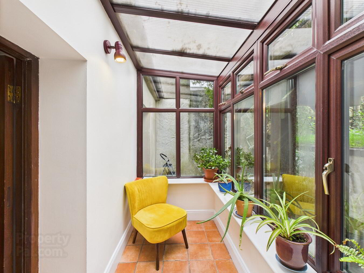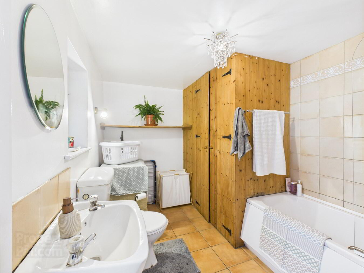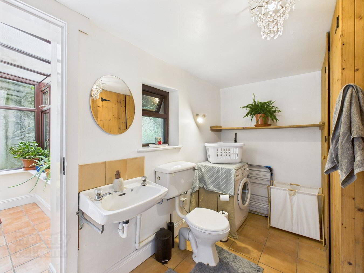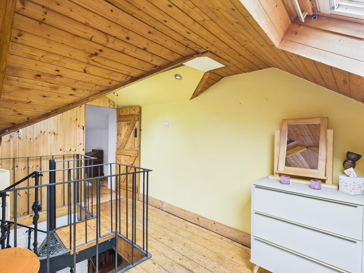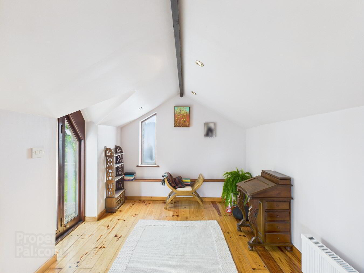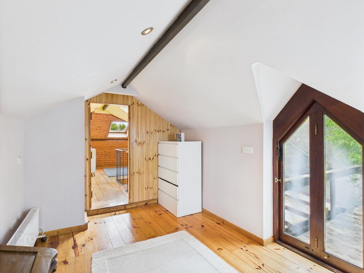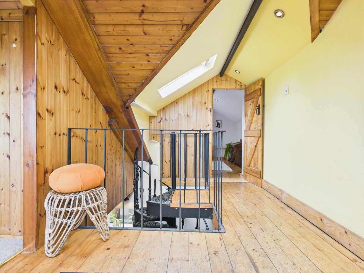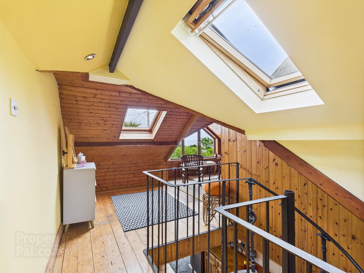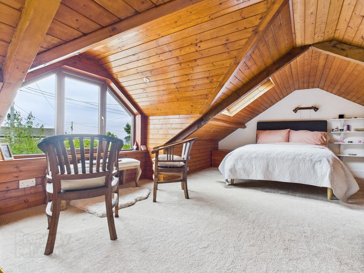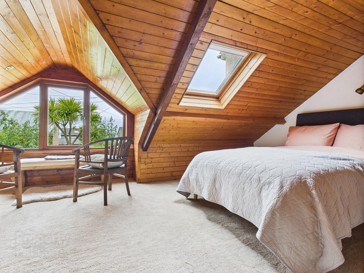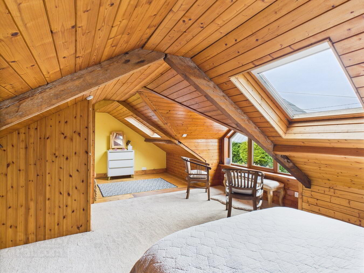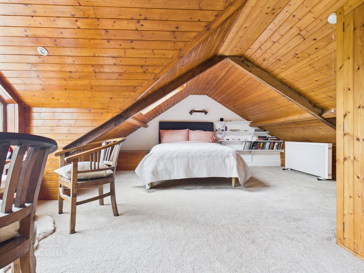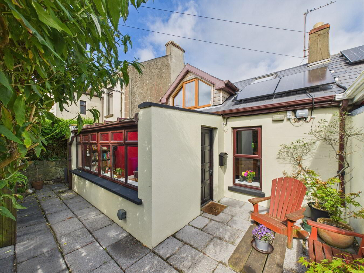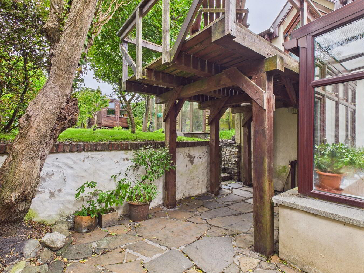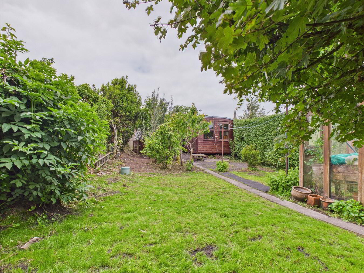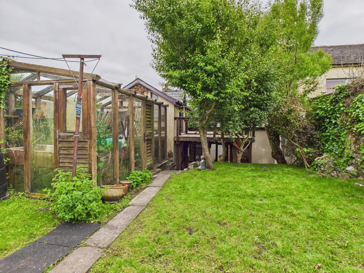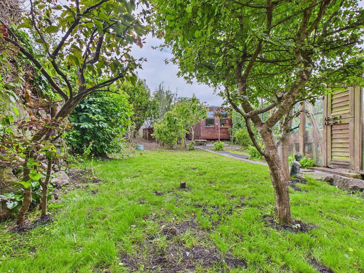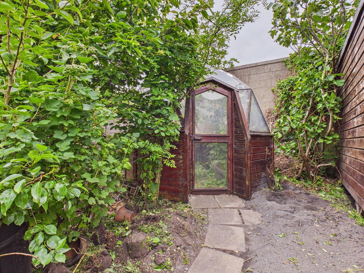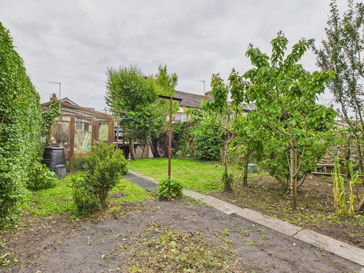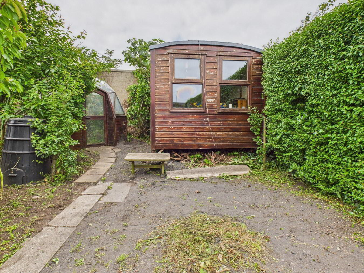3 Talbot Place,
Tramore, X91F512
1 Bed Terrace Bungalow
Price €325,000
1 Bedroom
1 Bathroom
Property Overview
Status
For Sale
Style
Terrace Bungalow
Bedrooms
1
Bathrooms
1
Property Features
Tenure
Freehold
Property Financials
Price
€325,000
Stamp Duty
€3,250*²
Property Engagement
Views Last 7 Days
36
Views Last 30 Days
217
Views All Time
586
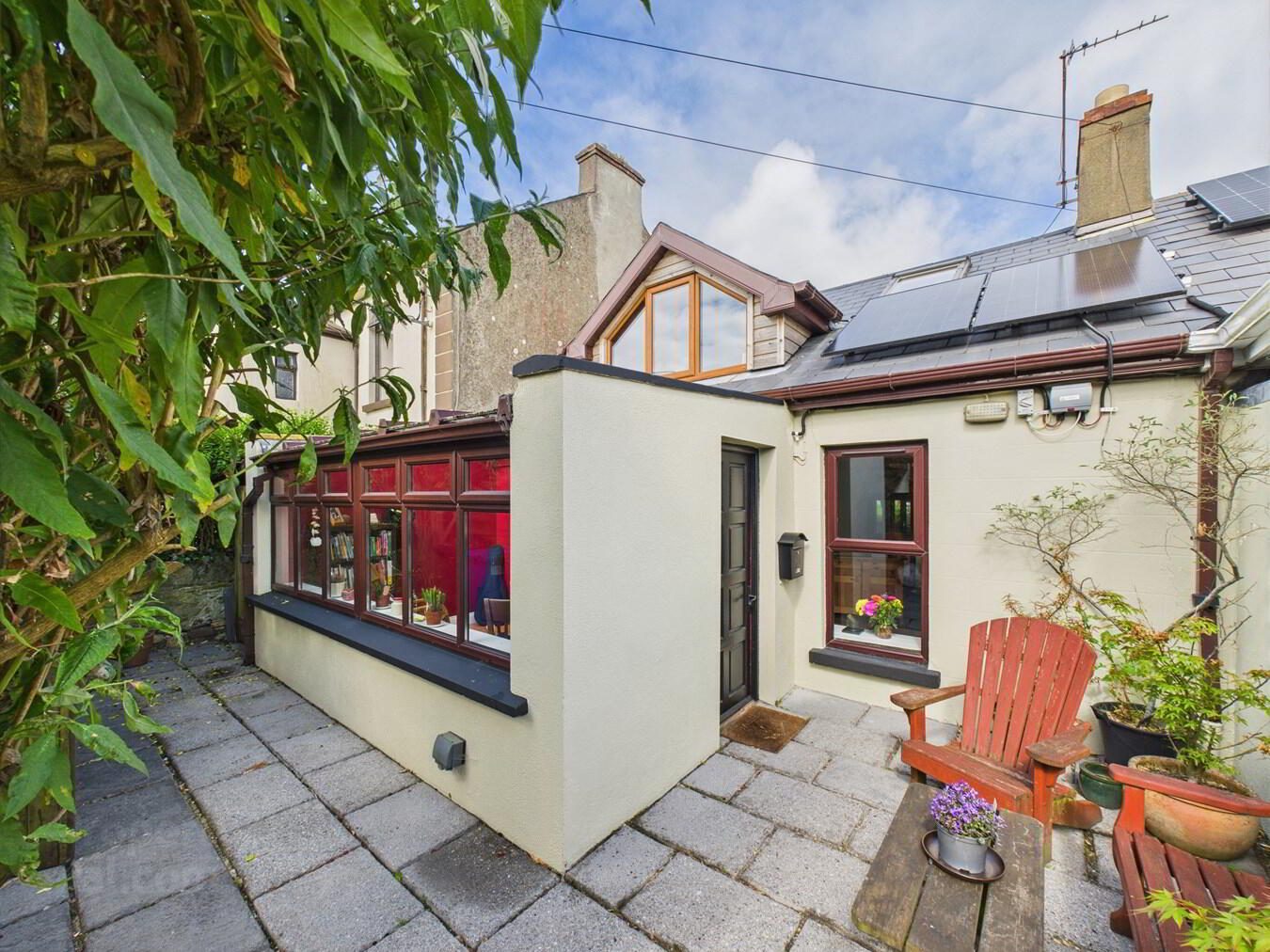
Tucked away in the desirable Talbot Place in the heart of Tramore Town Centre, this beautifully presented terraced cottage offers a rare combination of charm, comfort, and convenience.
Brimming with character, the property welcomes you through a bright conservatory-style porch, leading into a cosy living room that sets a warm and inviting tone. The heart of the home is the open plan kitchen/diner, where a striking wrought-iron spiral staircase and feature fireplace create a stunning focal point, beautifully blending traditional charm with functional design. This space flows into a sunny rear-facing sunroom, which opens directly onto a private, enclosed garden, perfect for relaxing, entertaining, or soaking up the coastal air. The bathroom completes the ground floor.
Upstairs, the first floor offers a peaceful loft-style bedroom with rich timber accents, along with a second versatile attic room—ideal as a home office or studio depending on your needs. Thoughtfully upgraded for modern living, the home features double-glazed windows throughout, solar panels for hot water—making it an energy-efficient retreat.
This location is a true gem, placing residents mere steps from Tramore’s vibrant town centre and picturesque seafront. Just a short stroll away is the buzzing pedestrianised plaza, home to popular cafés and eateries such as The Vee Café, Tramore Library, Seagull Bakery, The Victoria House Pub and Crokes Pub.
Nature lovers and outdoor enthusiasts will be spoiled for choice, with an abundance of nearby amenities including the peaceful Japanese Gardens, the scenic Doneraile Walk, the sweeping sands of Tramore Beach, the surrounding sandhills, and the lively promenade. Whether you're drawn to morning swims, cliffside walks, or simply reading a book by the shore, everything is at your fingertips.
This delightful home is more than just a property—it’s a hidden gem, radiating charm and character at every turn. With its idyllic coastal setting, it offers a rare opportunity to embrace a slower, more mindful way of life. Here, the serenity of nature meets the vibrant spirit of a beloved seaside town, creating a truly enchanting sanctuary ready to welcome you home.
Ground Floor:Entrance Porch:
2.45m x 3.95m (8' 0" x 13' 0") This bright conservatory-style entrance porch features large windows that flood the space with natural light. The terracotta tiled floor and transparent roof panels create a warm, inviting atmosphere overlooking the lush garden to the front.
Living Room:
5.60m x 3.42m (18' 4" x 11' 3") This charming living room features timber flooring with crisp white walls and a beautiful exposed wooden ceiling beam that adds rustic character. Natural light pours in through the large glass door, offering a seamless connection to the garden patio outside.
Open Plan Kitchen/Dining Room:
5.58m x 3.70m (18' 4" x 12' 2") This open plan kitchen/diner showcases warm wooden paneling on the ceiling and walls, complemented by rustic slate flooring that adds texture and depth. A striking wrought-iron spiral staircase and feature fireplace with a stove create a stunning focal point, beautifully blending traditional charm with functional design. The breakfast bar offers a convenient relaxed space for casual dining or morning coffee.
The kitchen area boasts a warm, rustic aesthetic complemented by natural wood cabinetry and open shelving. The space is well-lit by a large window overlooking the lush garden, bringing in ample natural light. Terracotta floor tiles and partial wall tiling add to the warm, country-style ambiance and includes a freestanding oven and hob.
Back Porch/Sun Room:
1.18m x 2.25m (3' 10" x 7' 5") This bright cosy sunroom features multiple large windows providing expansive views of the surrounding garden and allowing natural light to flood the space throughout the day. Terracotta floor tiles add warmth and character, complementing the earthy tones of the space.
Bathroom:
3.27m x 2.27m (10' 9" x 7' 5") This well-appointed charming bathroom features a full-sized bath with tiled surround, a wash hand basin and WC. Warm terracotta floor tiles and white walls create a bright and inviting atmosphere.
First Floor:
Loft Room:
4.47m x 7.25m (14' 8" x 23' 9") This loft bedroom boasts striking angled ceilings and rich wooden paneling that add warmth and architectural character. A large window and overhead skylight flood the space with natural light, enhancing the sense of openness, while the soft carpeted flooring provides a comfortable and inviting space. A built in-wardrobe and shelving provide convenient storage.
Attic Room:
4.03m x 2.56m (13' 3" x 8' 5") Bright versatile attic room featuring timber flooring - ideal as a home office or studio.
Outside and Services:
Features:
Stunning terraced cottage located in the heart of Tramore Town Centre.
Beautifully presented in turn-key condition.
Paved garden to front with private enclosed lush garden to rear.
Garden shed.
Greenhouses x 2.
Solar panels (front and back).
Tertiary water filtration system for drinking water.
Double glazed windows.
A short stroll to Tramore's pedestrianised plaza, Tramore beach and promenade, Japanese Gardens and the scenic Doneraile walk.

Click here to view the 3D tour
