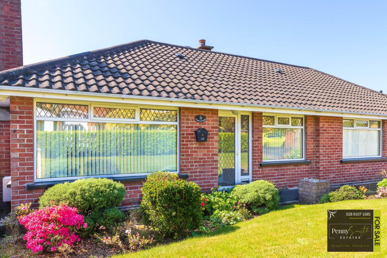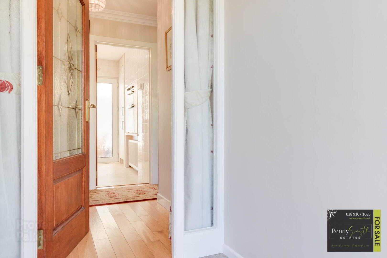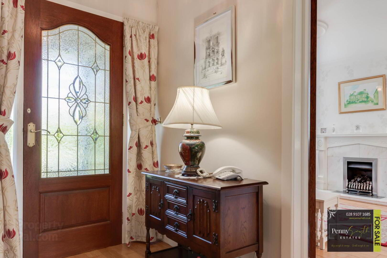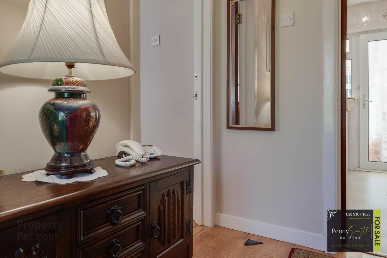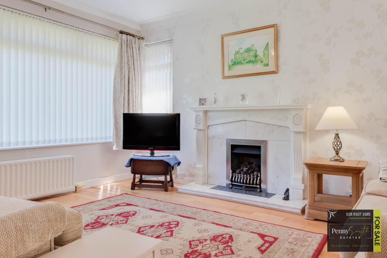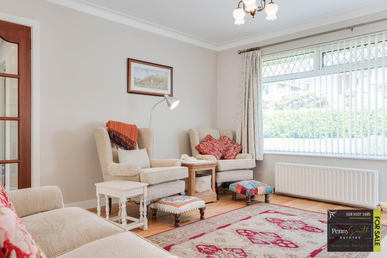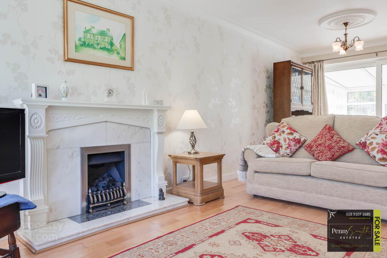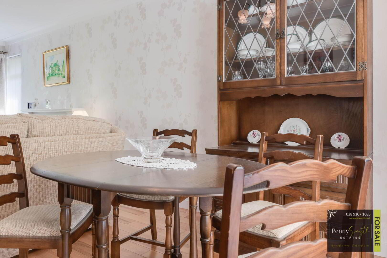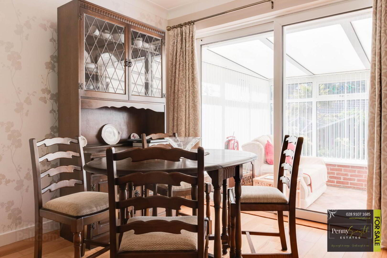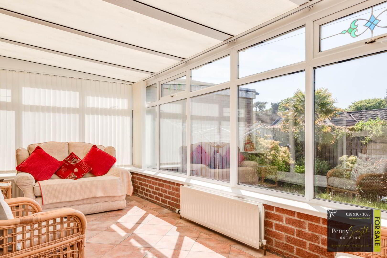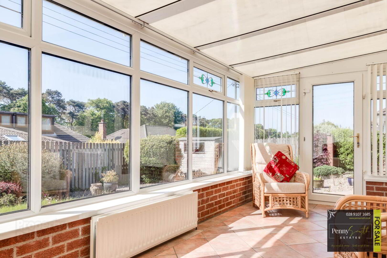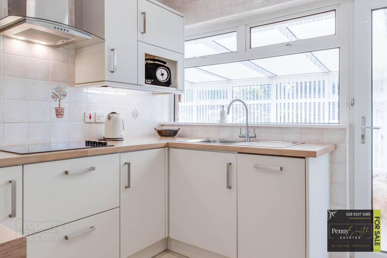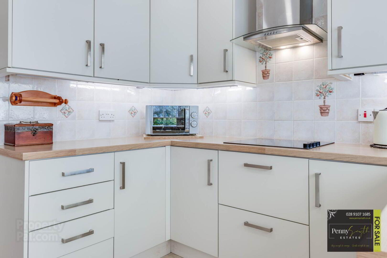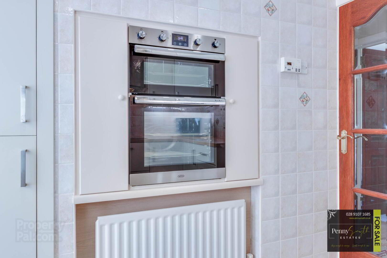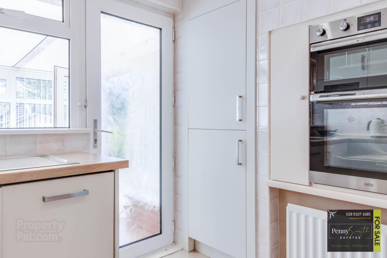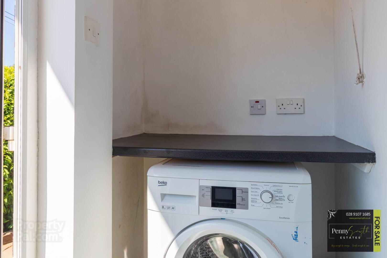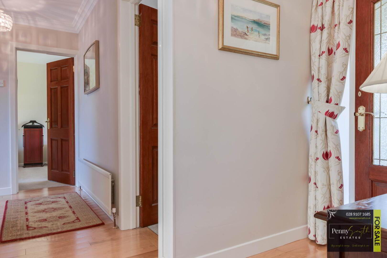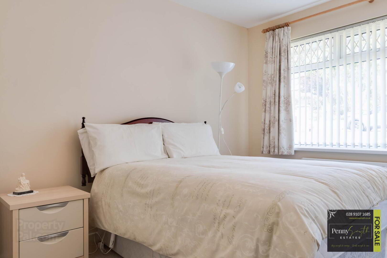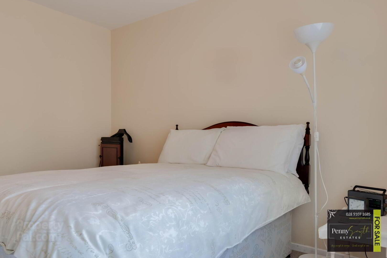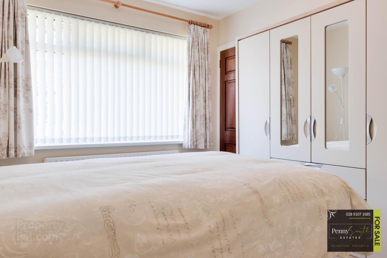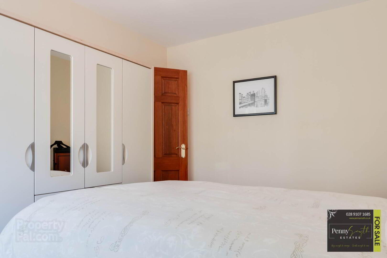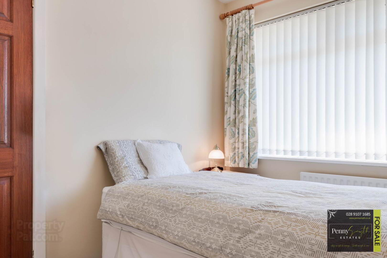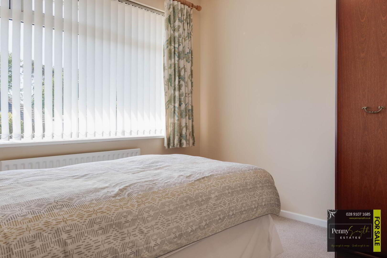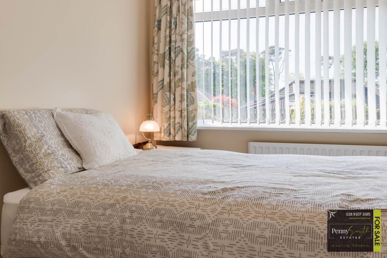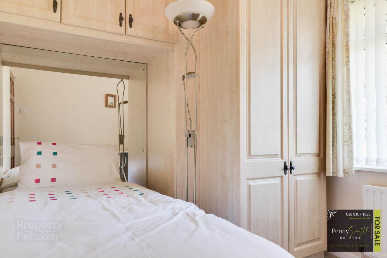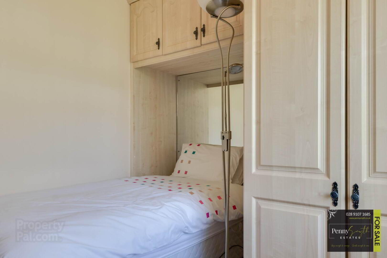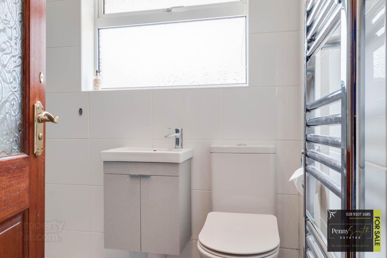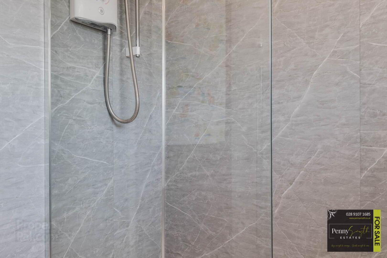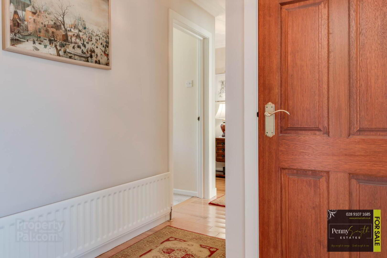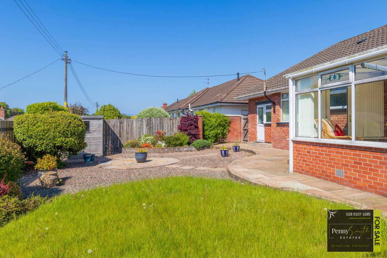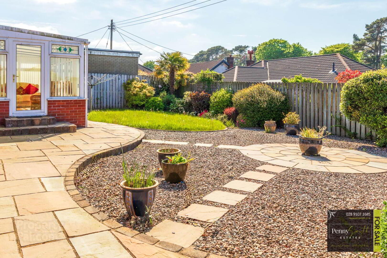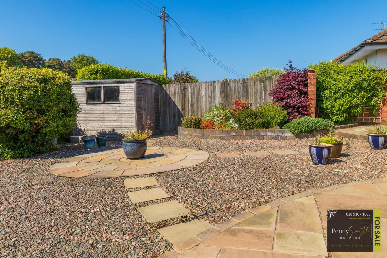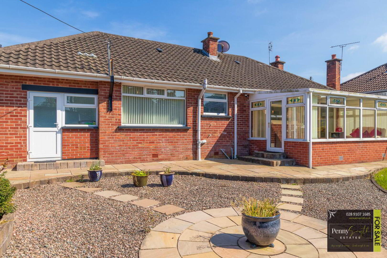3 Seymour Avenue,
Bangor, BT19 1BN
3 Bed Detached Bungalow
Sale agreed
3 Bedrooms
1 Bathroom
2 Receptions
Property Overview
Status
Sale Agreed
Style
Detached Bungalow
Bedrooms
3
Bathrooms
1
Receptions
2
Property Features
Tenure
Freehold
Energy Rating
Heating
Gas
Broadband
*³
Property Financials
Price
Last listed at Price from £289,950
Rates
£1,669.15 pa*¹
Property Engagement
Views Last 7 Days
106
Views Last 30 Days
1,904
Views All Time
7,171
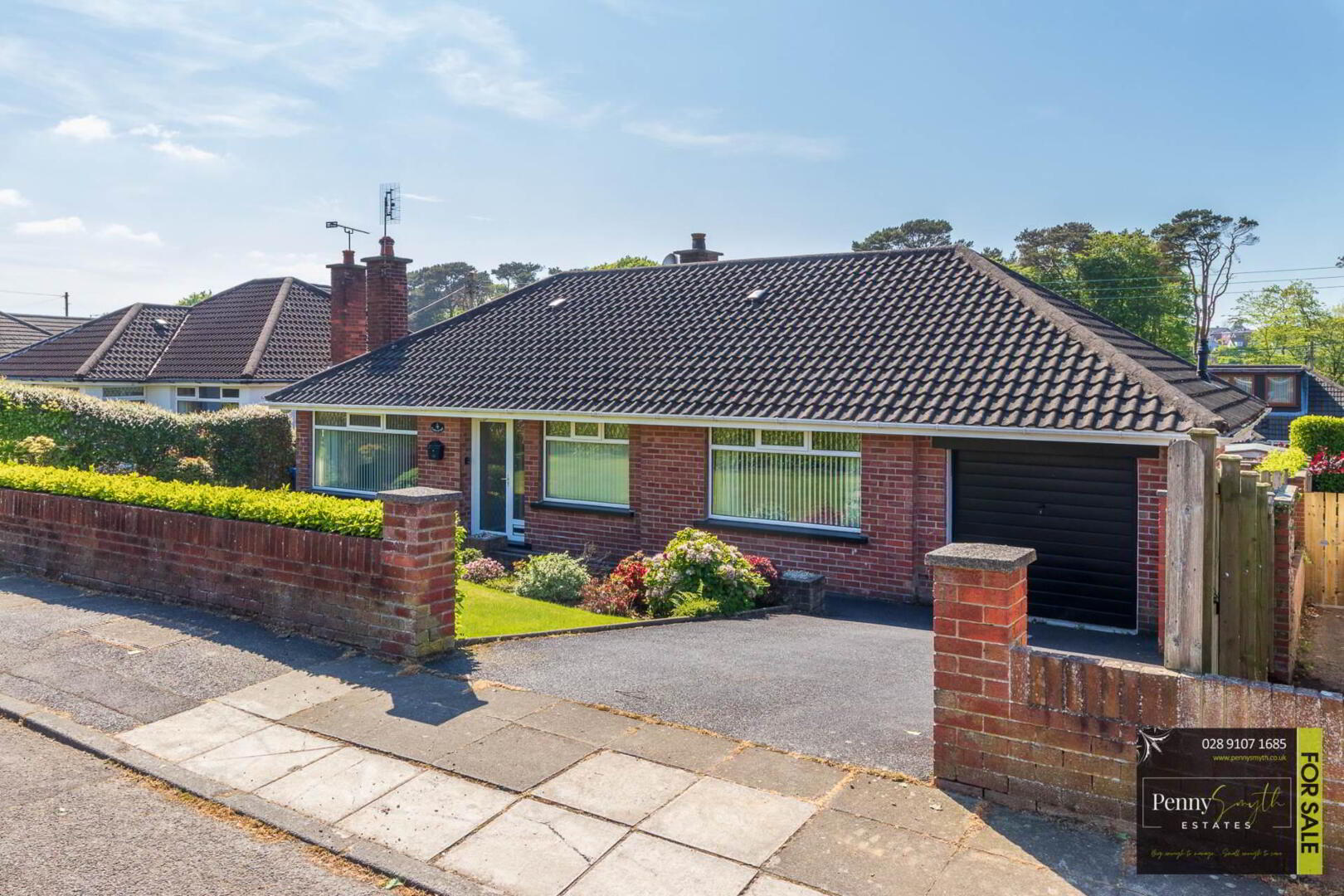
Features
- Beautifully Presented Detached Bungalow
- Three Bedrooms
- Modern Kitchen Equipped with Integrated Appliances
- Lounge with Dining Area
- Thermally Separate Conservatory
- Modern Shower Suite
- Attached Garage with Separate Utility Room
- Gas Fired Central Heating
- Private & Enclosed, South Facing, Landscaped Rear Garden
- No Onward Chain
Bungalows presented in this condition are few & far between, also in a location that has so much to offer. Viewing is highly recommended.
On one level this bungalow comprises a spacious bright lounge featuring a gas fire & open to the dining space with sliding door through to a conservatory. Modern kitchen equipped with integrated appliances, a three piece white modern shower suite & three bedrooms.
This property benefits from uPVC double glazing throughout, gas fired central heating, off road parking & attached garage with separate utility room. Private & enclosed landscaped rear garden.
Conveniently situated just off the Springhill Road & walking distance to Carnalea train halt & public bus transport. Close proximity to local amenities, Rathmore Primary School & Springhill Shopping Complex. Easy access for commuting to Belfast & Bangor.
All measurements are length x width at widest points
Entrance Porch
uPVC double glazed external door & side light. Ceramic tile flooring.
Entrance Hall
Storage cloaks cupboard, hot press with foam insulated hot water cylinder & airing shelves. Solid wood internal glazed door with side light, cove cornicing, mounted room thermostat, single radiator & solid wood flooring.
Lounge with Dining 21`10`` x 12`1`` (6.65m x 3.70m)
Feature fire place with wooden mantle, marble hearth & surround comprising gas fire insert. uPVC double glazed windows & sliding door through to Conservatory. Cove cornicing, double radiators with thermostatic valves & solid wood flooring.
Kitchen 8`8`` x 8`6`` (2.66m x 2.59m)
Modern fitted kitchen with a range of high & low level units with laminate work top. Stainless steel sink unit with Gooseneck mixer tap. Integrated four ring ceramic hob with stainless steel extractor over & mounted double electric oven. Integrated fridge freezer & slimline dishwasher. uPVC double glazed window & external door. Walls fully tiled, mounted heating programme, single radiator with thermostatic valve & tile effect flooring.
Conservatory 8`8`` x 17`10`` (2.65 x 5.45m)
uPVC double glazed windows & external door. Double radiators with thermostatic valves & ceramic tile flooring.
Bedroom One 12`1`` x 9`11`` (3.68m x 3.02m)
Built in cupboard with hanging & shelving. uPVC double glazed window, single radiator with thermostatic valve & carpeted flooring.
Bedroom Two 9`5`` x 9`11`` (2.89m x 3.03m)
uPVC double glazed window, single radiator with thermostatic valve & carpeted flooring.
Bedroom Three 8`1`` x 7`11`` x (2.48m x 2.42m)
Built in bedroom furniture with wardrobe & over head storage. uPVC double glazed window, single radiator with thermostatic valve & carpeted flooring.
Shower Suite
Walk in, full length shower, wet wall panelled with electric shower over. Vanity sink unit with mixertap & close couple w.c. uPVC double glazed frosted window, recessed lighting, walls tiled, heated towel radiator & luxury vinyl tile flooring.
Utility Room
Fitted worktop, plumbed for washing machine & recess for a tumble dryer. uPVC double glazed window & external door, vinyl flooring.
Attached Garage
Up & over door. Power & light. Mounted Worcester gas boiler. Single glazed side window.
Front Exterior
Bordered by wall & mature hedging. Garden laid in lawn with mature shrubs. Tarmac driveway leading to garage. Outside lighting & gas meter box.
Rear Exterior
Private & enclosed by fencing with gated access. Garden beautifull landscaped, laid in lawn, paving & gravel bordered by flower beds of mature trees & shrubs.
Notice
Please note we have not tested any apparatus, fixtures, fittings, or services. Interested parties must undertake their own investigation into the working order of these items. All measurements are approximate and photographs provided for guidance only.

Click here to view the video

