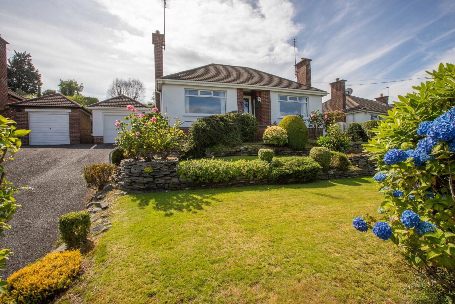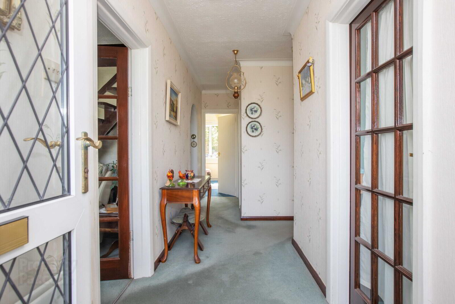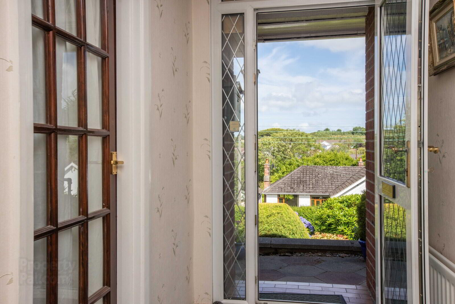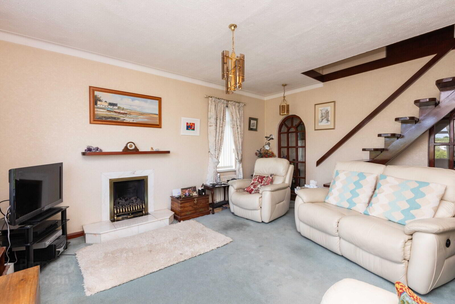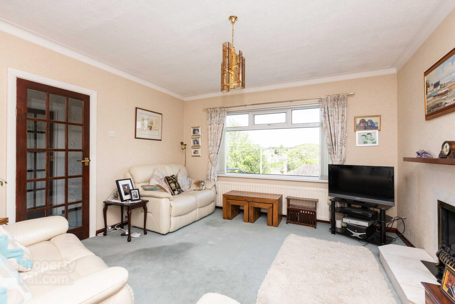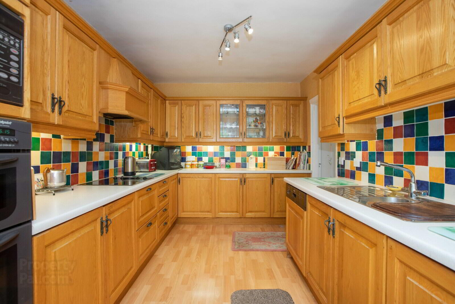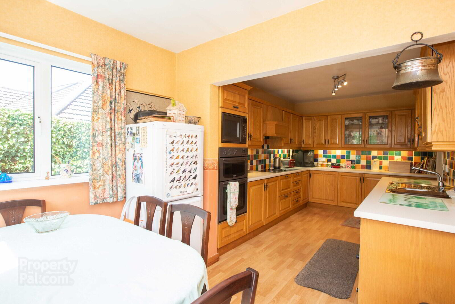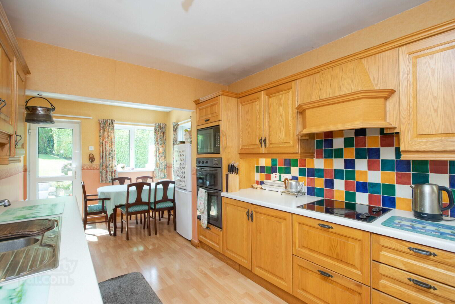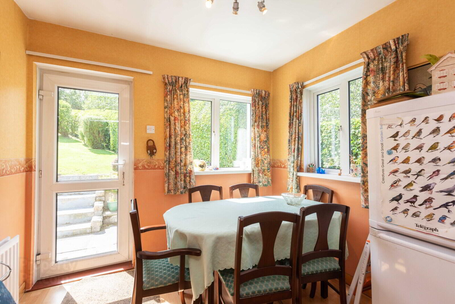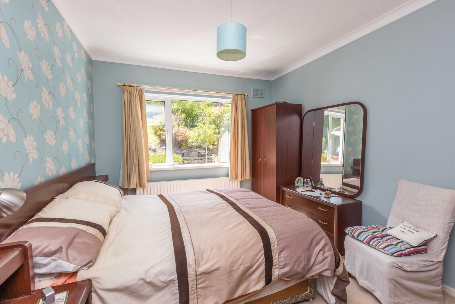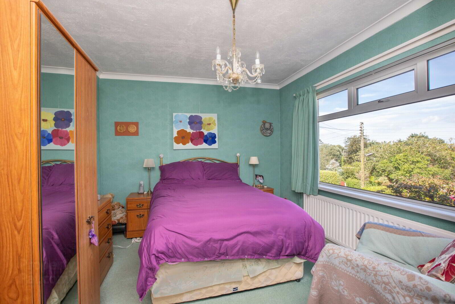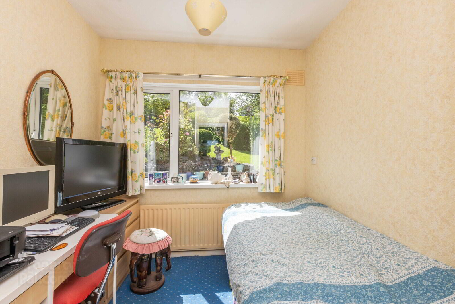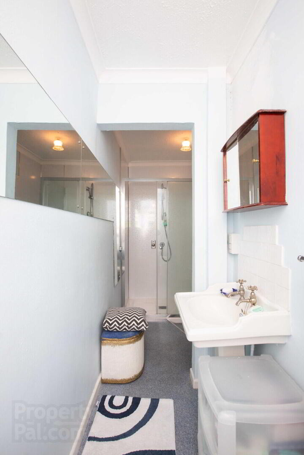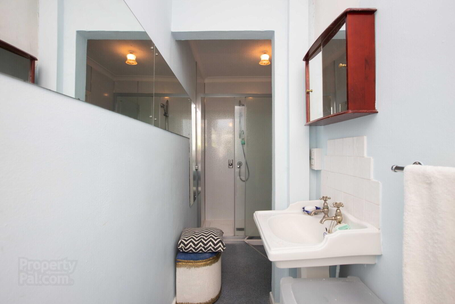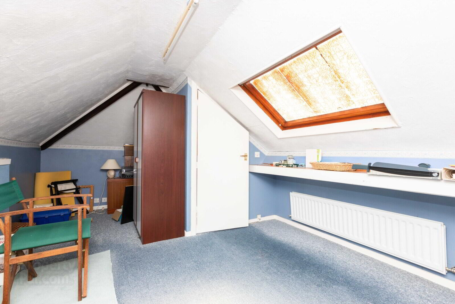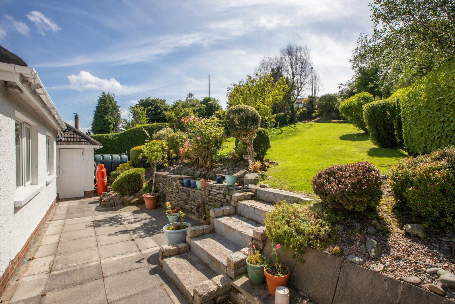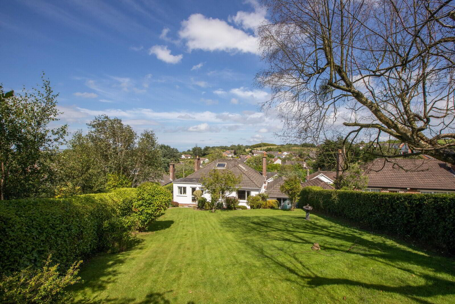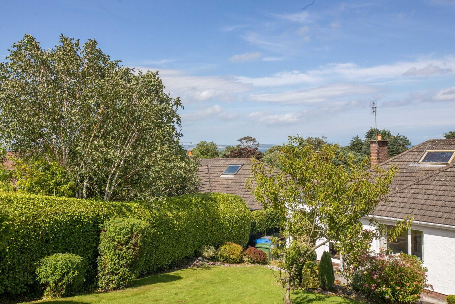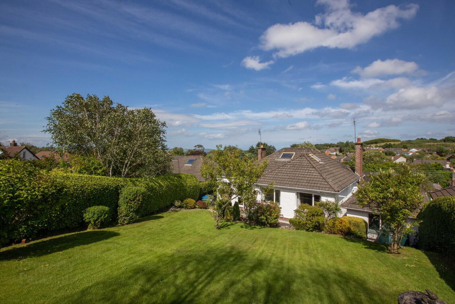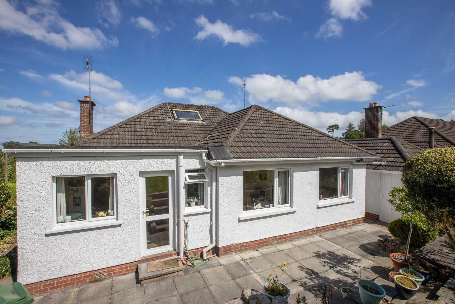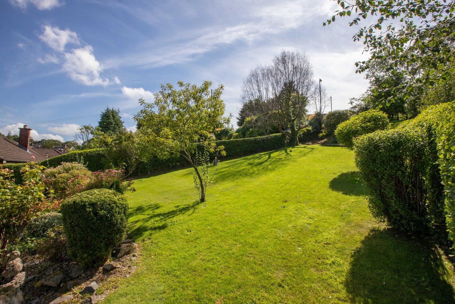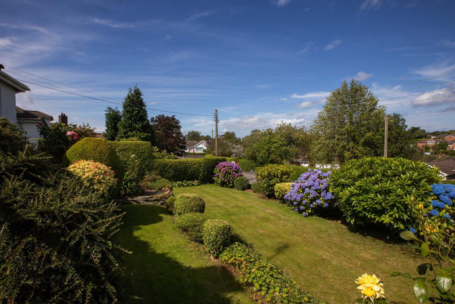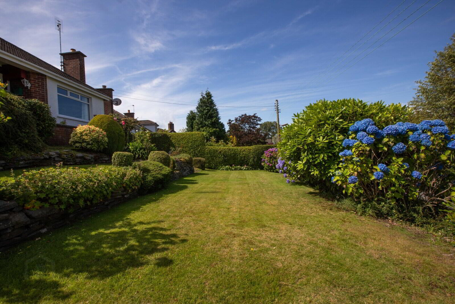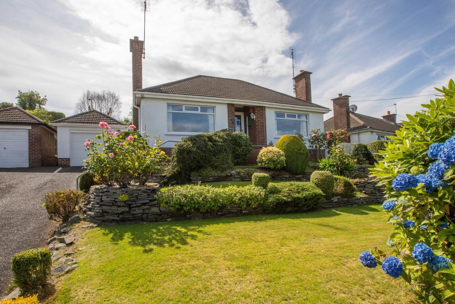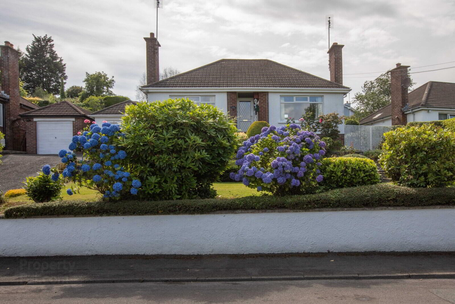3 Seahill Drive,
Holywood, BT18 0DF
3 Bed Detached Bungalow
Asking Price £285,000
3 Bedrooms
1 Reception
Property Overview
Status
For Sale
Style
Detached Bungalow
Bedrooms
3
Receptions
1
Property Features
Tenure
Not Provided
Energy Rating
Broadband
*³
Property Financials
Price
Asking Price £285,000
Stamp Duty
Rates
£1,859.91 pa*¹
Typical Mortgage
Legal Calculator
In partnership with Millar McCall Wylie
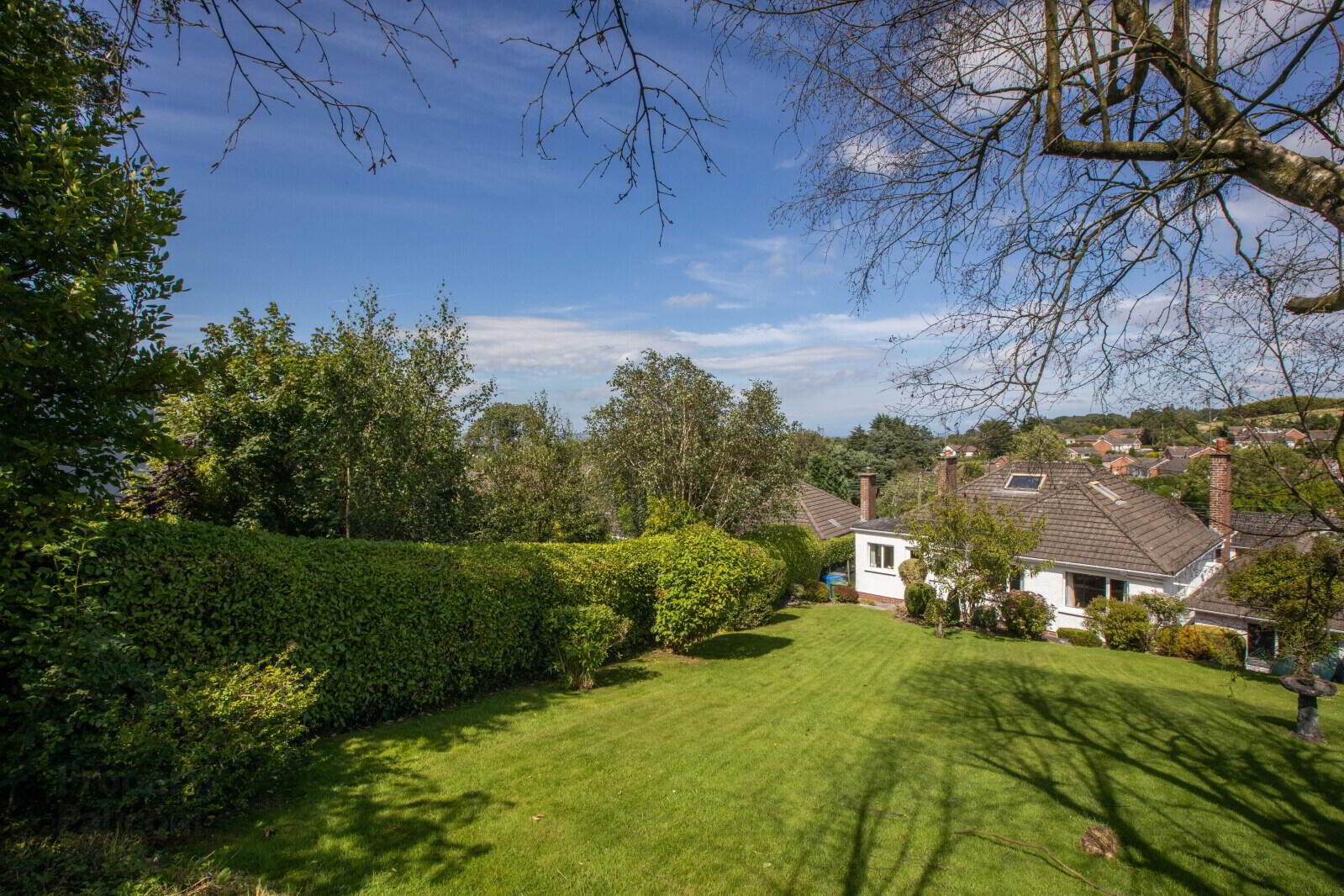
Features
- Occupying an elevated site in a cul de sac location
- Detached bungalow
- Living room with fireplace with gas fire
- Kitchen with dining space
- Three bedrooms
- Shower room
- Generous storage space in the loft
- Garage
- Oil fired central heating
- Double glazed windows
- No onward chain
- Large garden laid in lawns with patio space
- Convenient location for schools, coastal walks and commuting via both road and rail
- Ground Floor
- uPVC glazed entrance door.
- Entrance Hall
- Storage cupboard with hanging space.
- Living Room
- 4.8m x 3.96m (15'9" x 12'12")
Fireplace with marble surround and inset gas fire, corniced ceiling, stairs to roofspace 'store'. - Kitchen/Dining
- 6.25m x 2.74m (20'6" x 8'12")
Range of high and low level units with stainless steel single drainer sink unit with mixer tap, integrated Bosch dishwasher, plumbed for washing machine, 4 ring electric hob with concealed extractor hood, integrated double oven and microwave, space for fridge freezer, dining space for 4-6 seater table and chairs, wood laminate floor, access to rear via uPVC door. - Bedroom 1
- 4m x 3.12m (13'1" x 10'3")
- Bedroom 2
- 3.89m x 3.02m (12'9" x 9'11")
Corniced ceiling. - Bedroom 3
- 2.54m x 2.44m (8'4" x 8'0")
Built in storage cupboard. - Shower Room
- Low flush WC, pedestal wash hand basin, shower cubicle with chrome fitments.
- Rear Hallway
- Display shelves, feature arched windows.
- First Floor
- Store Room
- 5.5m x 3.2m At widest points. (18'1" x 10'6")
Velux window. - Roofspace
- 3.53m x 2.24m (11'7" x 7'4")
Velux window. - Outside
- Patio space with steps to raised lawn, light and water supply, PVC oil tank.
- Garage
- 6.48m x 3.15m (21'3" x 10'4")


