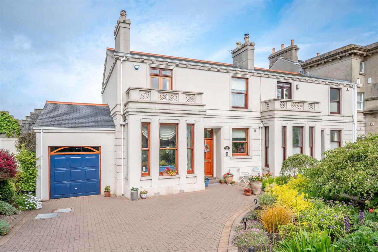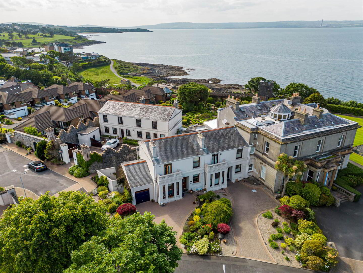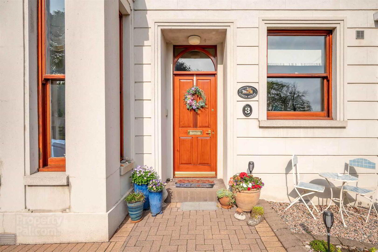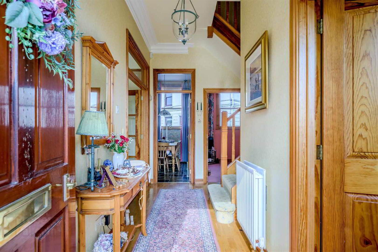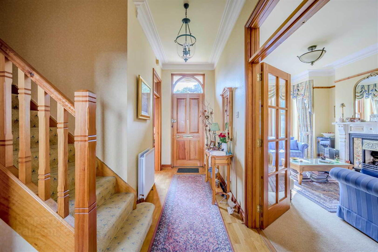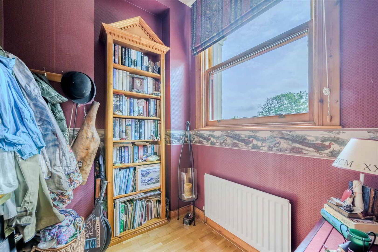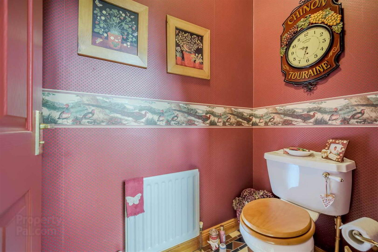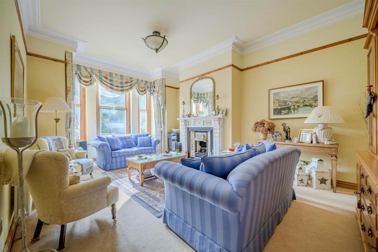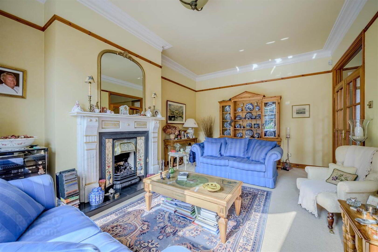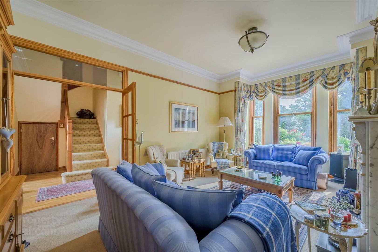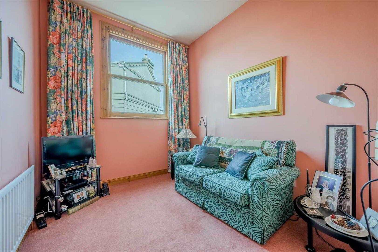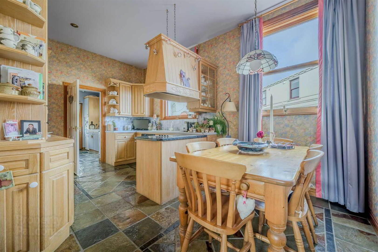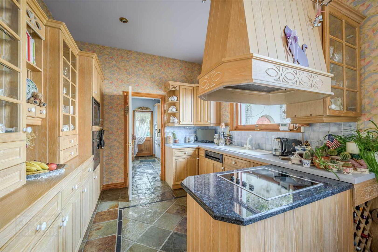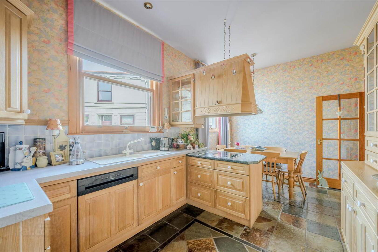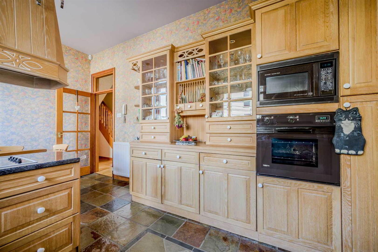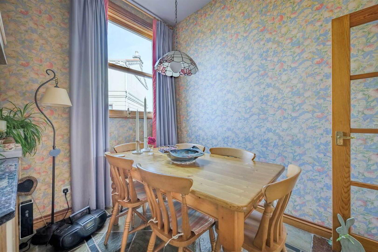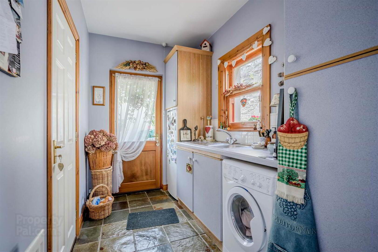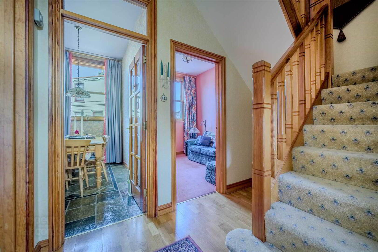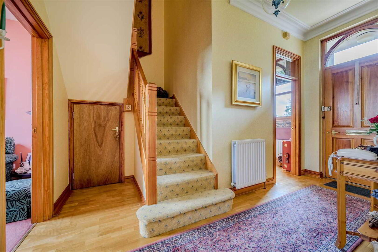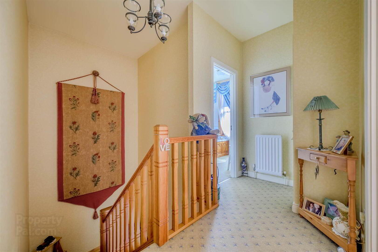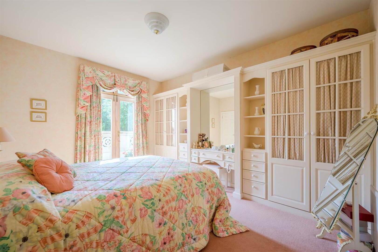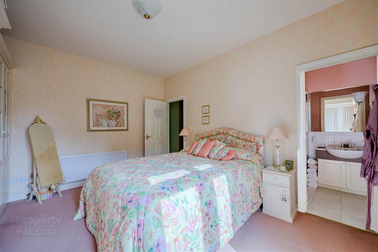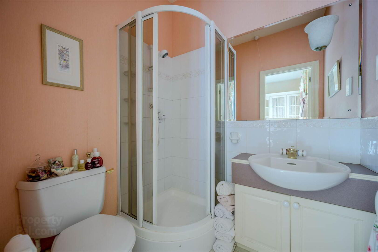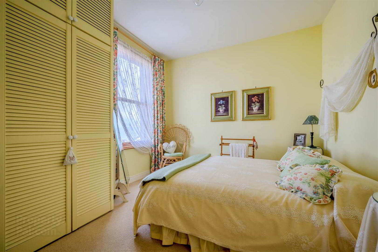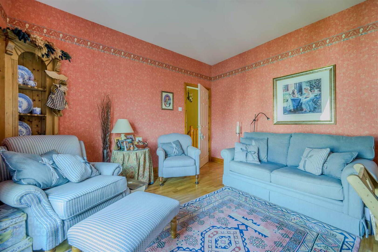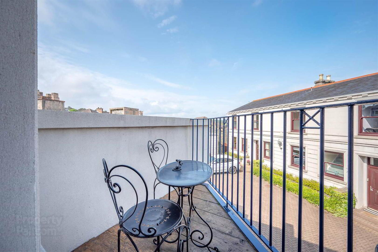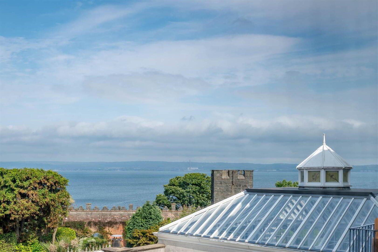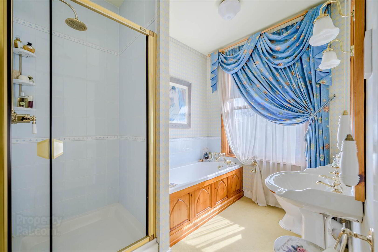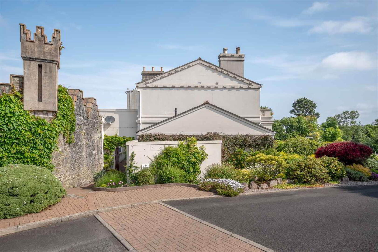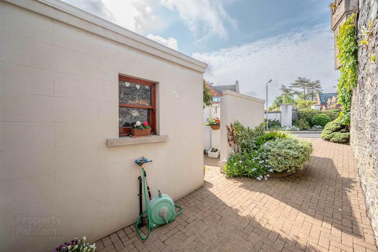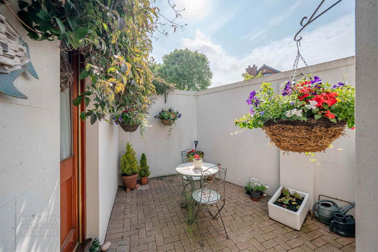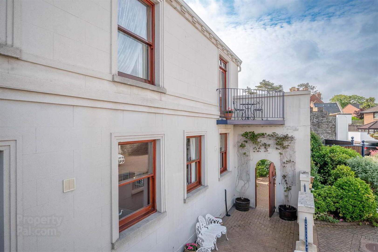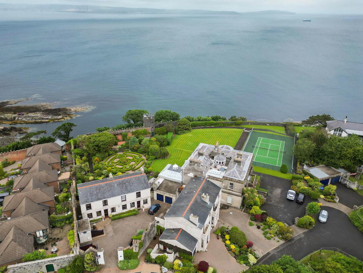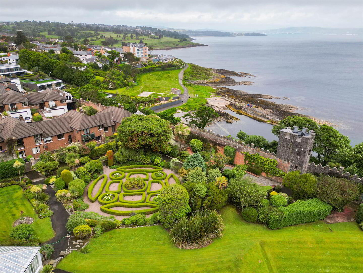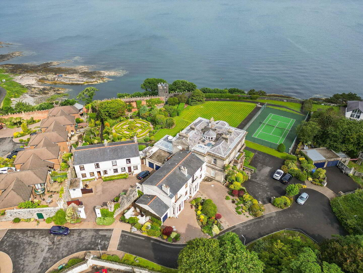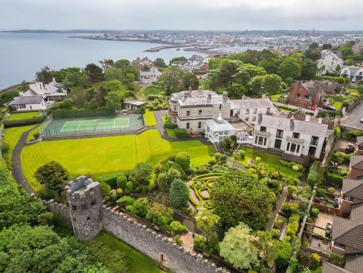3 Seacourt,
Maxwell Drive, Bangor, BT20 3LE
3 Bed Semi-detached House
Offers Around £485,000
3 Bedrooms
2 Receptions
Property Overview
Status
For Sale
Style
Semi-detached House
Bedrooms
3
Receptions
2
Property Features
Tenure
Not Provided
Energy Rating
Heating
Gas
Broadband
*³
Property Financials
Price
Offers Around £485,000
Stamp Duty
Rates
£3,242.92 pa*¹
Typical Mortgage
Legal Calculator
In partnership with Millar McCall Wylie
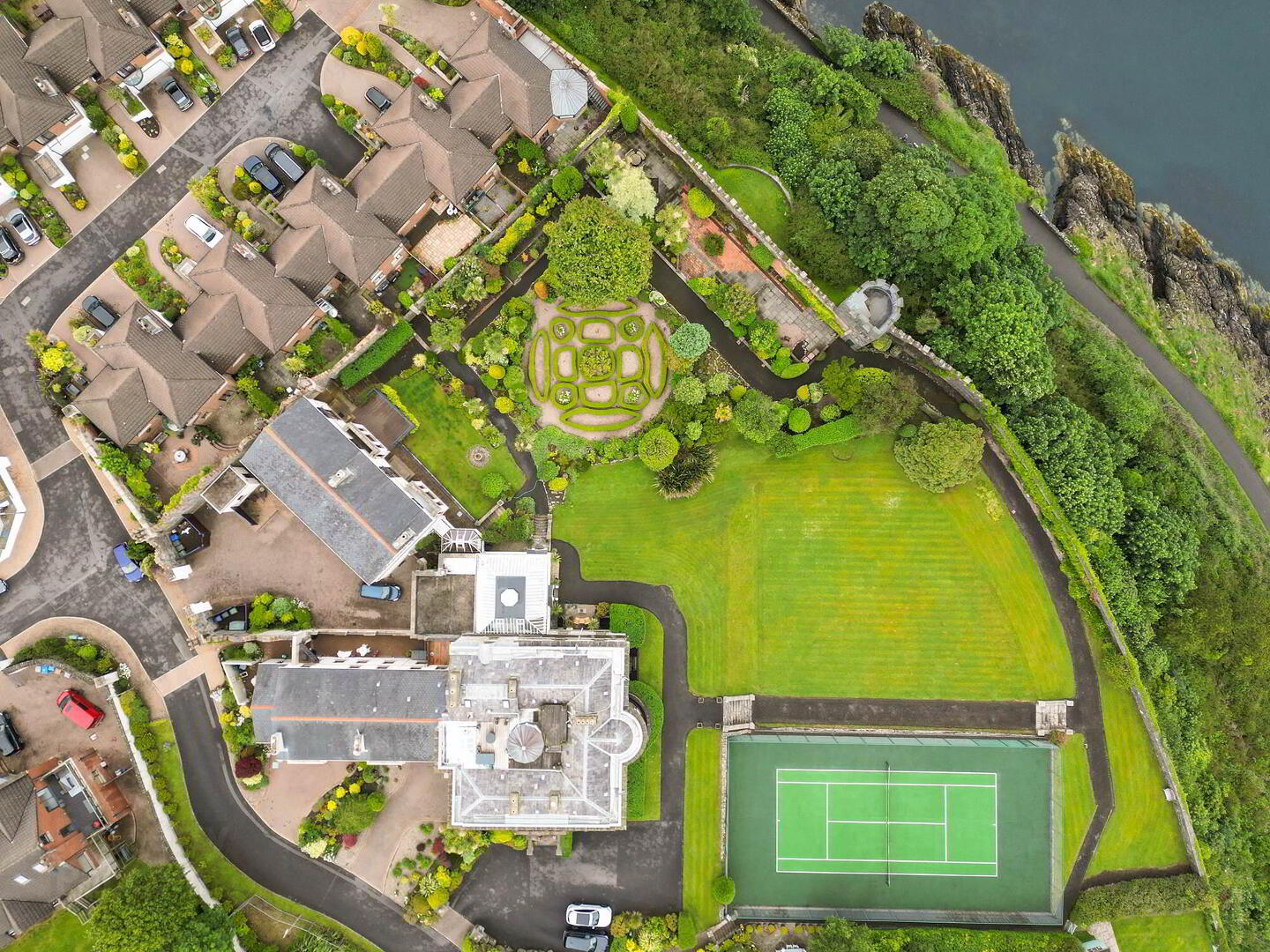
Features
- Located in one of North Down's most prestigious and historically rich coastal addresses
- Beautifully appointed three-bedroom semi-detached home in a private, exclusive development
- Part of the original Seacourt Estate, built circa 1865 for linen merchant Foster Connor
- Former residence of Samuel Davidson, founder of Sirocco Engineering Works
- Built in 1990's
- Pitch pine doors, windows and stairwell
- Spacious accommodation over two floors
- Ground floor includes a bright lounge, kitchen/dining area, family room and downstairs WC and cloakroom
- Principal bedroom with private balcony, mature outlook, and en suite shower room
- Second bedroom with balcony and stunning views across Belfast Lough to Carrickfergus/Larne coastline
- Third bedroom
- Well-appointed family bathroom
- Access to and ownership of extensive communal grounds
- Landscaped gardens, lawns, tennis court, and walled garden with patio areas
- Historic Watchtower (built in 1900) for viewing yacht races on Belfast Lough
- Direct access to the North Down Coastal Path
- Off-street parking and integral garage
- Private sunny courtyard and tranquil setting
- Full of character and architectural heritage
- Properties in this exclusive development rarely come to market
- Early viewing strongly recommended
- Ultrafast Broadband Available
Steeped in history, built circa 1865 for prominent Belfast linen merchant Foster Connor, the estate later became home to Samuel Davidson, founder of the renowned Sirocco Engineering Works, in 1895. In the 1990s, the Estate was thoughtfully reimagined into an exclusive enclave of elegant homes, retaining the grandeur of the original house while integrating a small number of new, architecturally sympathetic residences.
Positioned in this secluded development, Number 3 enjoys a spacious layout over two floors. The ground level comprises a bright lounge, a kitchen/dining area perfect for family living, a small family/dining room/office space and a downstairs WC and cloakroom.
Upstairs, the principal bedroom boasts a private balcony with mature outlooks and an en suite shower room. A second bedroom features its own balcony with spectacular sea views—stretching across Belfast Lough to Carrickfergus on a clear day. A third bedroom and family bathroom complete the accommodation.
The allure of this home extends well beyond its interior. Seacourt’s extensive communal grounds are a standout feature which are privately owned by the Seacourt Residents—featuring lawns, landscaped gardens, a tennis court, and the charming walled garden with patio areas. At the heart of the grounds stands the historic Watchtower, constructed in 1900 specifically for observing yacht racing on Belfast Lough. Residents also enjoy direct private access to the North Down Coastal Path, offering miles of scenic coastline just steps from the front door.
With off-street parking, an integral garage, a peaceful sunny courtyard, private setting, and a deep sense of architectural and cultural heritage, 3 Seacourt is a truly exceptional home in a location where properties rarely come to market.
Early viewing is highly recommended to appreciate this unique offering.
Entrance
- Pitch Pine front door, double glazed top light in through to reception hall.
- RECEPTION HALL:
- With hardwood flooring, storage under stairs.
Ground Floor
- CLOAKS:
- With alarm system and access through to ground floor WC and cloakroom.
- WC:
- 2.11m x 1.07m (6' 11" x 3' 6")
With feature tiled floor, low flush WC, pedestal wash hand basin with hot and cold taps. - DRAWING ROOM:
- 5.92m x 3.86m (19' 5" x 12' 8")
With outlook to front into square bay, central gas coal effect fire with tiled surround, marble frame and mantel, slate hearth. - FAMILY ROOM:
- 3.25m x 2.62m (10' 8" x 8' 7")
With outlook to side. - KITCHEN/DINING:
- 5.03m x 3.25m (16' 6" x 10' 8")
Limed Oak kitchen with range of high and low level units, integrated oven, integrated microwave grill, integrated dishwasher, sink and a half with drainer, mixer tap, outlook to rear, partially tiled walls, laminate effect work surface and additional granite work surface, central four ring hob, concealed extractor above, oyster slate tiled floor, with glazed display cabinetry, inset spotlights, ample space for dining, leading through to... - UTILITY ROOM:
- 3.45m x 2.24m (11' 4" x 7' 4")
Utility with space for additional fridge, under counter fridge, space for washing machine, stainless steel sink and drainer, chrome mixer taps, access to garage.
First Floor
- LANDING:
- Access to roofspace via Slingsby ladder, hotpress cupboard with shelving.
- BEDROOM (1):
- 4.37m x 3.86m (14' 4" x 12' 8")
With excellent range of built-in robes, central mirror and vanity unit and pitch pine doors to balcony with mature and leafy outlook to front. - ENSUITE SHOWER ROOM:
- 1.85m x 1.68m (6' 1" x 5' 6")
White suite comprising of low flush WC, wall hung wash hand basin, mixer taps, vanity storage below, walk-in thermostatically controlled shower, telephone handle attachment, tiled shower cubicle, sliding glazed doors. - BEDROOM (2):
- 3.78m x 3.25m (12' 5" x 10' 8")
Outlook to rear with views across Belfast Lough, range of built-in robes. - BEDROOM (3)/LOUNGE:
- 3.86m x 3.78m (12' 8" x 12' 5")
With hardwood floor and access doors to balcony with mature outlook and views across Belfast Lough to the Antrim Hills. - BATHROOM:
- 2.92m x 2.11m (9' 7" x 6' 11")
White suite comprising of scalloped pedestal wash hand basin with hot and cold taps, panelled bath with mixer taps, polished brass, partially tiled walls, walk-in thermostatically controlled shower, drencher above, glazed shower screen, tiled shower cubicle.
Roofspace
- ROOFSPACE:
- Partially floored.
Outside
- GARAGE:
- 5.51m x 3.45m (18' 1" x 11' 4")
With up and over door, pulley hand system, gas fired boiler, electrics, mezzanine storage area, access door to side courtyard. - SIDE COURTYARD:
- With brick paviour, fully enclosed private area with access to side.
- Extensive communal grounds, Landscaped gardens, lawns, tennis court, and walled garden with patio areas
Directions
Travelling on Maxwell Road towards Bangor turn left into Maxwell Drive and turn right onto Seacourt, number three is located on the left hand side.


