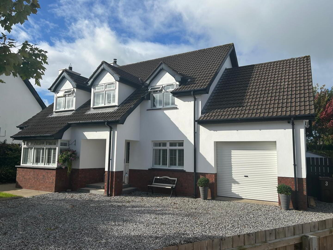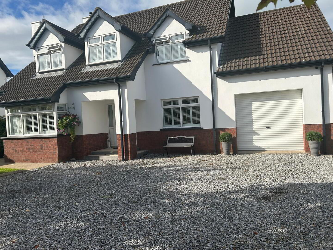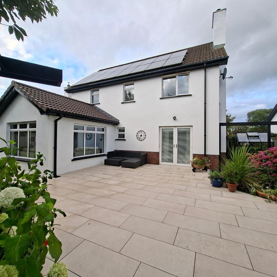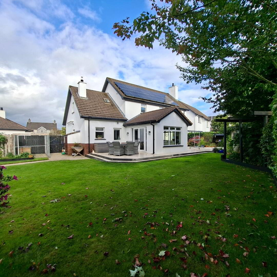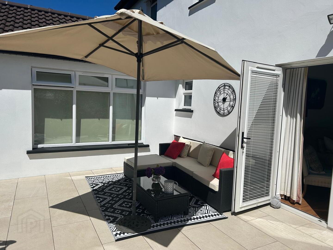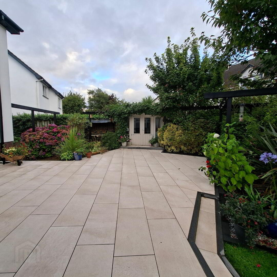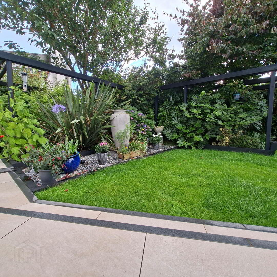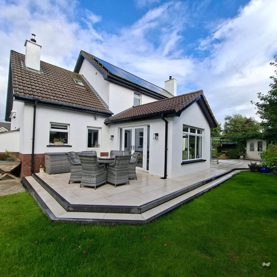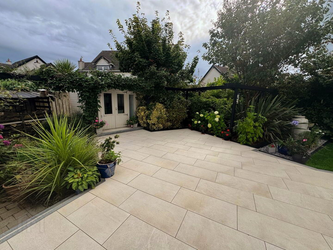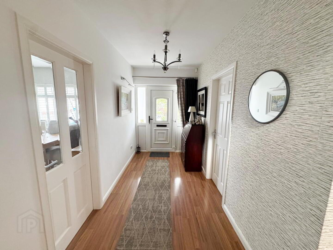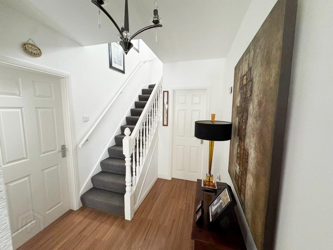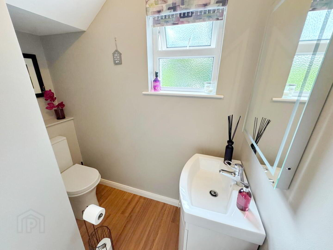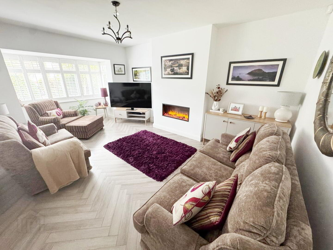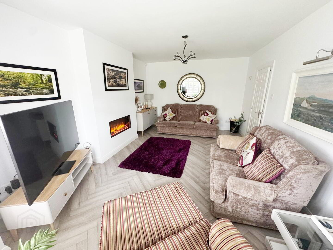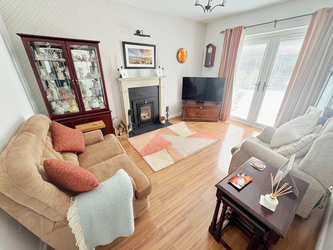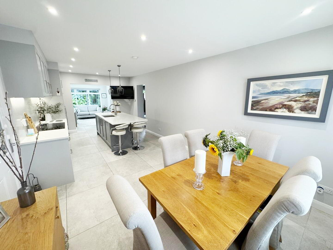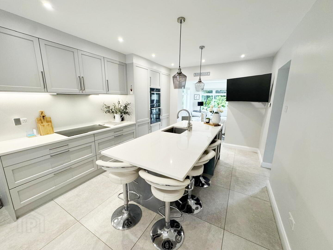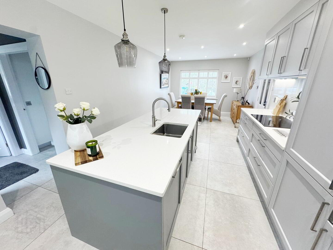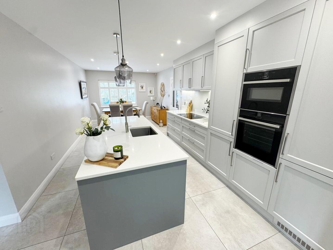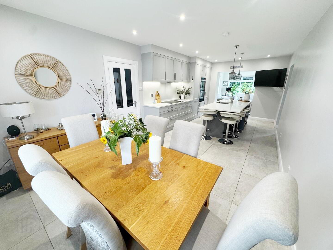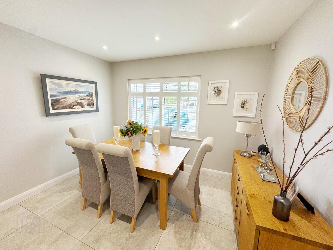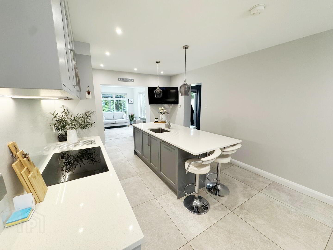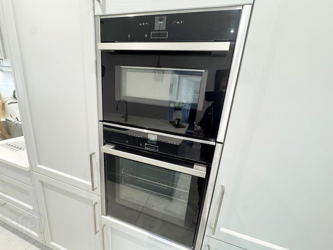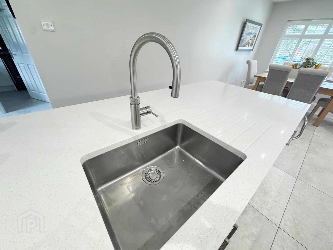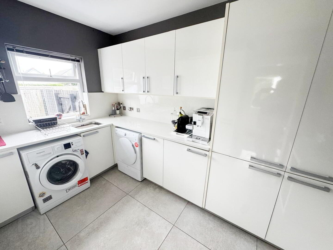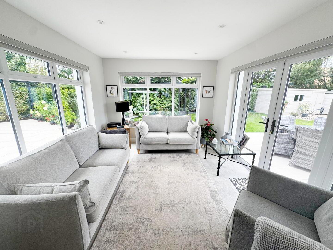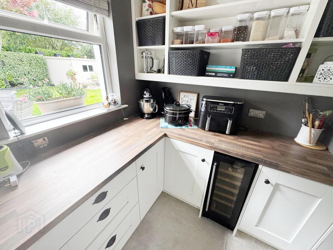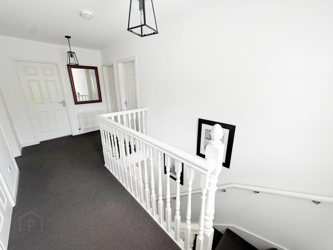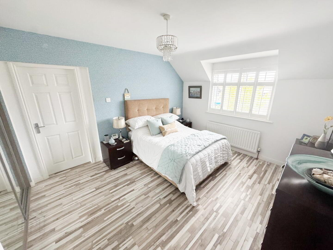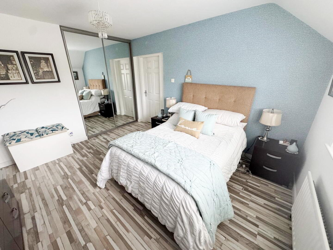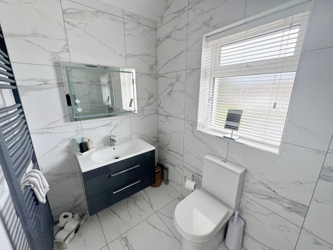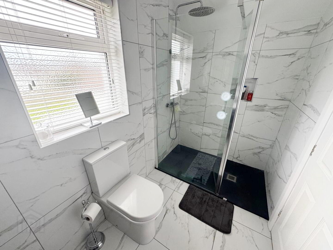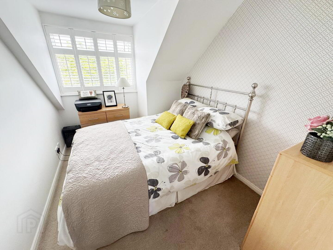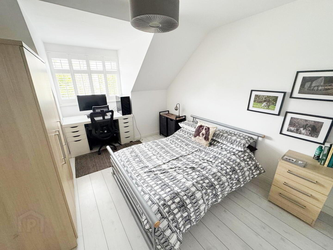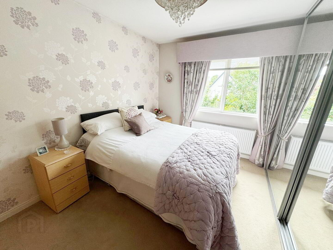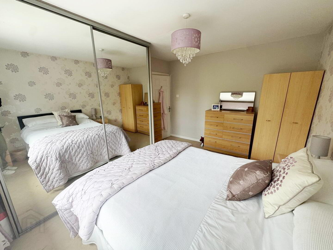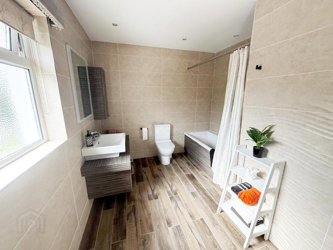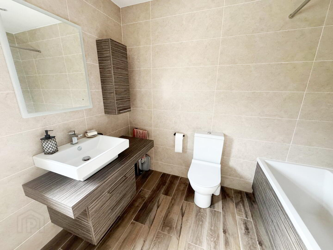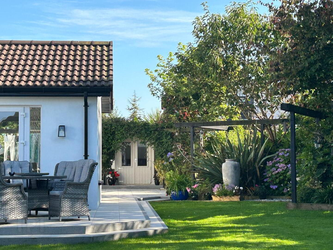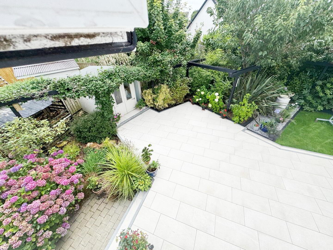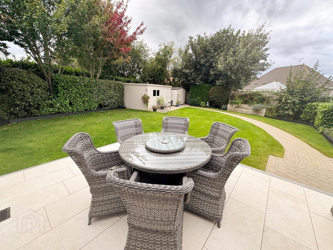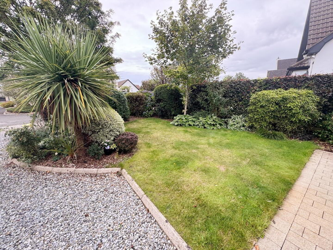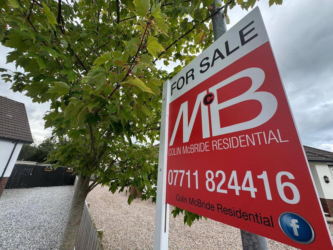3 Sandeldale,
Coleraine, BT52 1WF
4 Bed Detached House
Offers Around £414,950
4 Bedrooms
3 Bathrooms
3 Receptions
Property Overview
Status
For Sale
Style
Detached House
Bedrooms
4
Bathrooms
3
Receptions
3
Property Features
Tenure
Freehold
Energy Rating
Heating
Oil
Broadband Speed
*³
Property Financials
Price
Offers Around £414,950
Stamp Duty
Rates
£2,352.90 pa*¹
Typical Mortgage
Legal Calculator
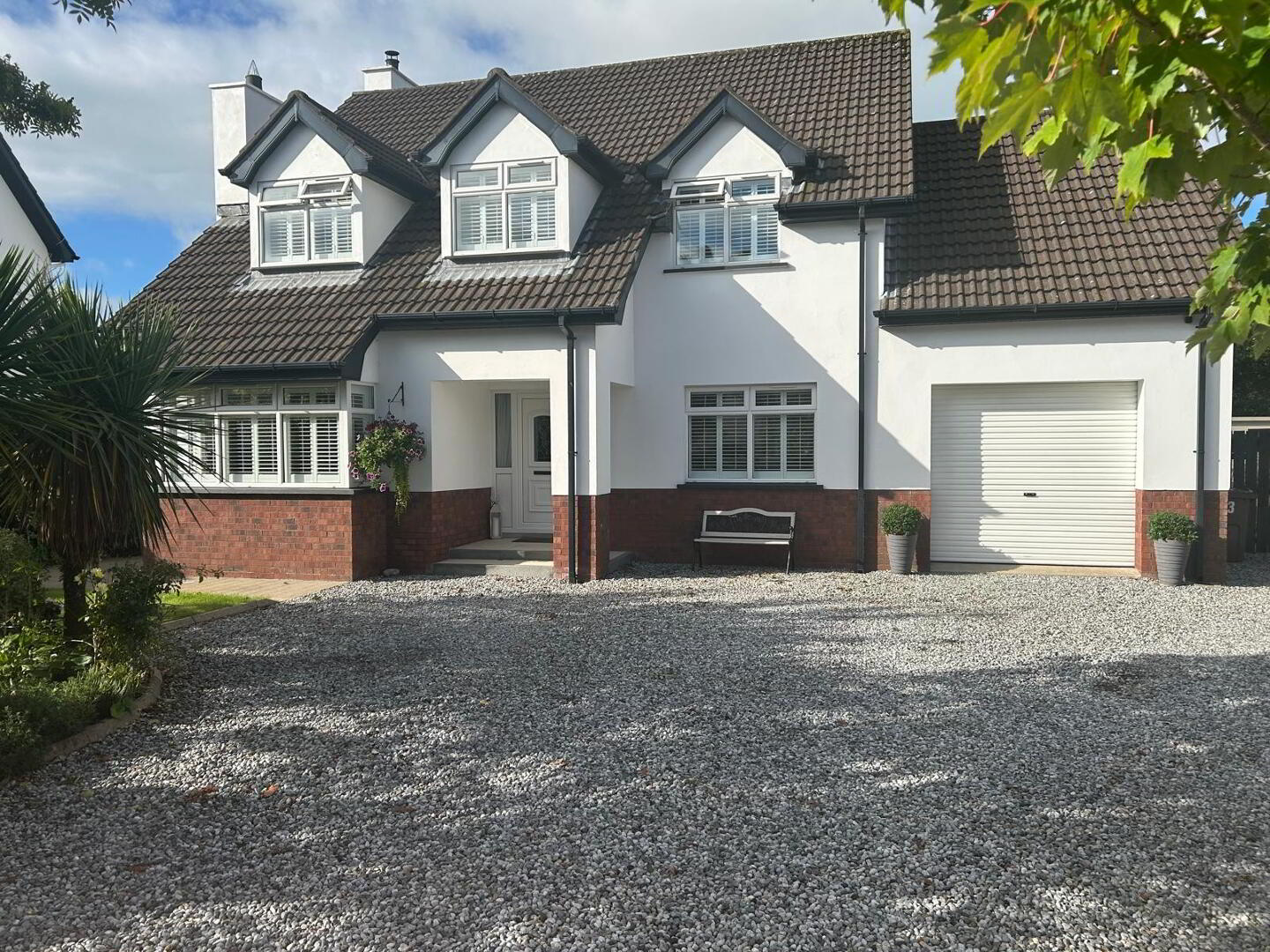
Additional Information
- Fully pressurised water system
- South facing
- Therma heating system
- Burglar system
- Fully landscaped gardens
- Double large patio
- Floored attic (partly)
- Solar panels
WE ARE DELIGHTED TO MARKET THIS STUNNING FOUR BED THREE RECEPTION DETACHED PROPERTY IN COLERAINE.
Colin McBride Residential are delighted to be trusted with the sale of this stunning four bed / three reception, three bath detached property just off the Mountsandel Road. Set in a quiet cul-de-sac this two storey dwelling is stunning both internally and externally. You will not be disappointed from the minute you step in the front door. Sure to be popular for your next move on the property ladder. Call now on 07711824416 to avoid missing out on this one.
Accommodation Comprises Of:
Ground Floor – Underfloor heating with thermostatic controls.
Entrance Hall:
UPVC front door. Semi solid wooden floor.
Living Room: 18’10 x 12’2
Electric fire, bay window with wooden shutter blinds, grey herringbone laminate flooring.
Snug: 13’6 x 10’10
Feature wooden condensing stove with wooden surround, tiled insert and hearth, semi solid floor and patio doors leading to large patio area.
WC:
White two piece suite comprising of a WC and wash hand basin with vanity unit, touch screen mirror and semi solid flooring.
Kitchen / Dining Area: 24’2 x 11’4
Excellent range of modern contemporary units with matching worktops, centre island with sink unit, quartz worktop and cupboards, eye level Neff double oven / microwave with matching induction hob, built in fridge and dishwasher. Quooker hot tap.
Pantry: 6’8 x 6’2
With a range of modern units and matching worktops, wine fridge and tiled flooring.
UPVC back door leading to private garden.
Utility Room: 11’8 x 7’0
Excellent range of high gloss units with matching worktops, built in Siemens freezer, plumbed for washing machine, ducted for tumble dryer, recessed lights and tiled flooring.
Sun Room: 13’0 x 11’8
Electric blinds, tiled flooring and patio doors leading to private garden.
First Floor -
Landing:
Walk in hot press with access to attic via slingby ladder / storage.
Master Bedroom With Ensuite: 13’2 x 11’4
Double built in robe and laminate flooring. Shelved dressing room with built in robe. Access to eves.
Ensuite: 9’6 x 5’2
White three piece suite comprising of a WC, wash hand basin with vanity unit, extractor fan, recessed lights, fully tiled walls and flooring.
Bedroom 2: 13’6 x 10’2
Built in robe and carpet flooring.
Bedroom 3: 14’8 x 10’2
Grey laminate flooring.
Bedroom 4: 11’0 x 8’0
Carpet flooring.
Bathroom: 11’4 x 8’10
White three piece suite comprising of a WC, wash and basin with vanity unit and touch mirror, bath with digital thermostatic shower fitting, extractor fan, heated towel rail and tiled flooring
Exterior Features Include:
Open plan front landscaped garden laid in lawns and shrubs with stoned driveway providing off street car parking. Large private south facing rear garden with patio area / double garden house with electric, water feature with outdoor spotlights.
Half Garage: 10’10 x 8’8
Solar panel system, up and over roller door.


