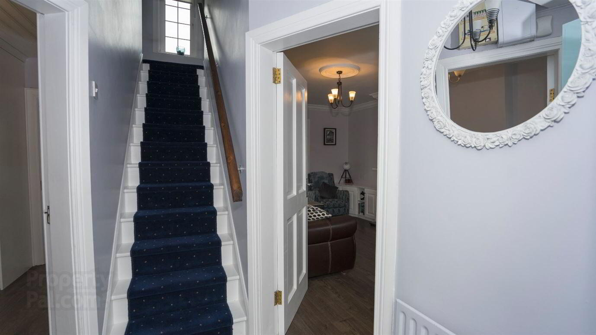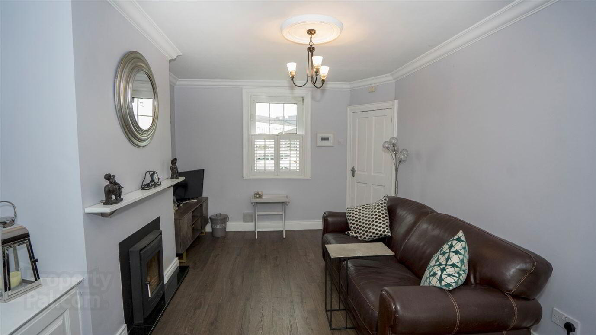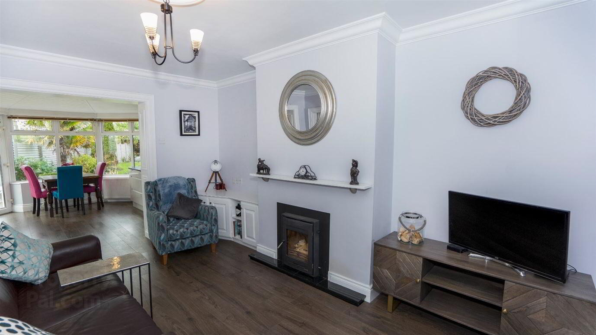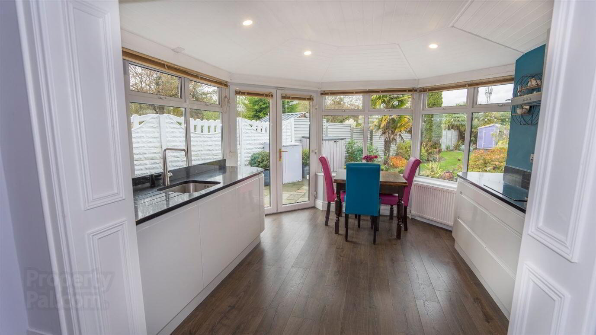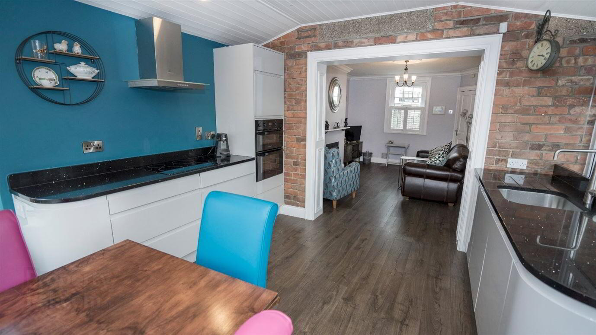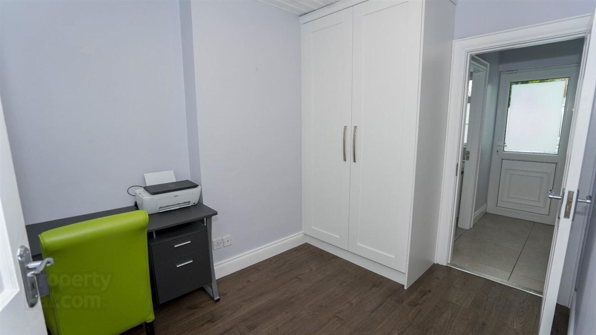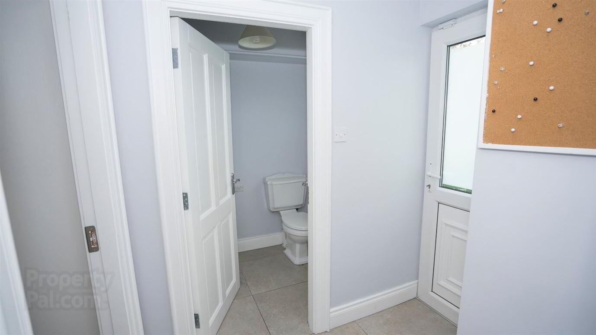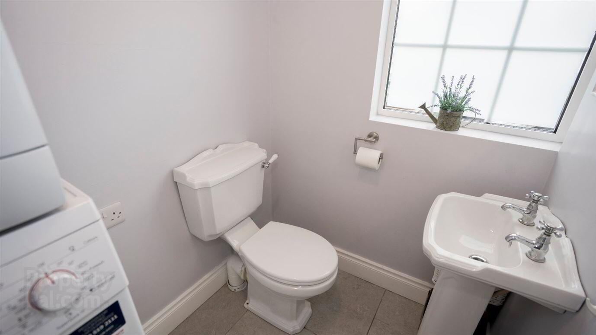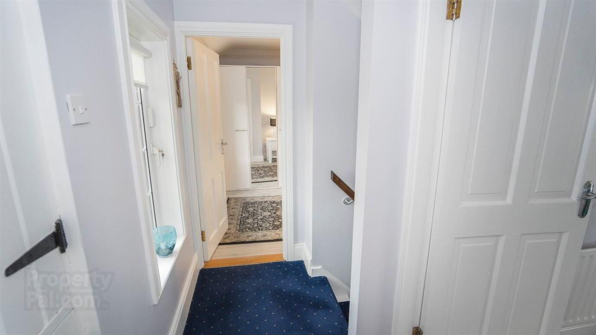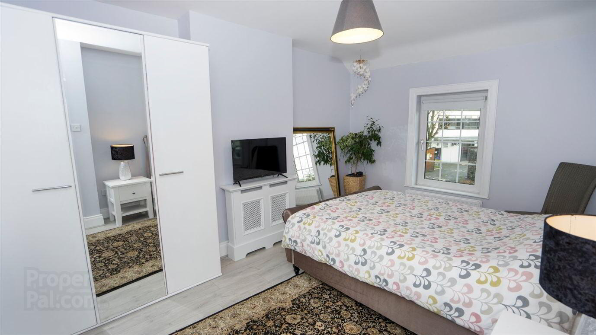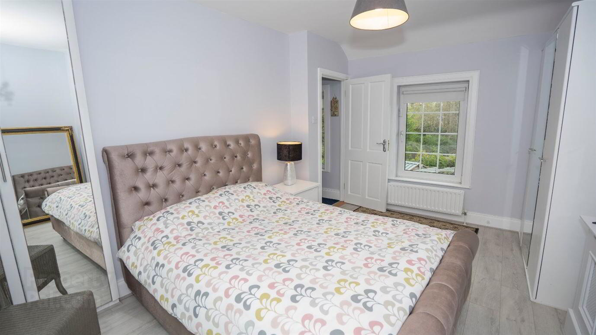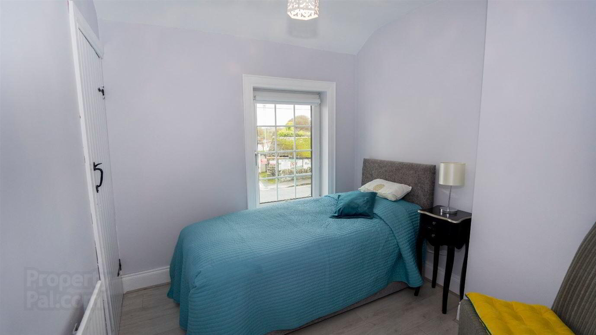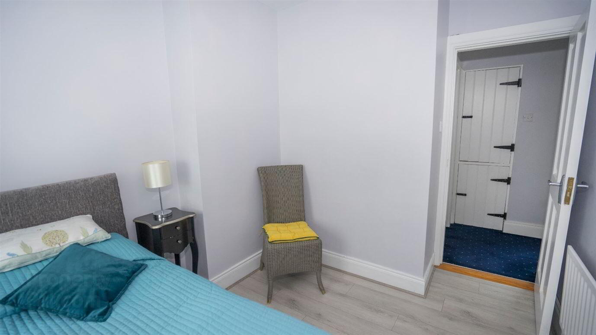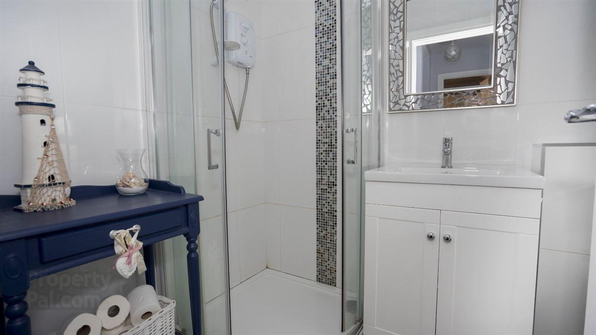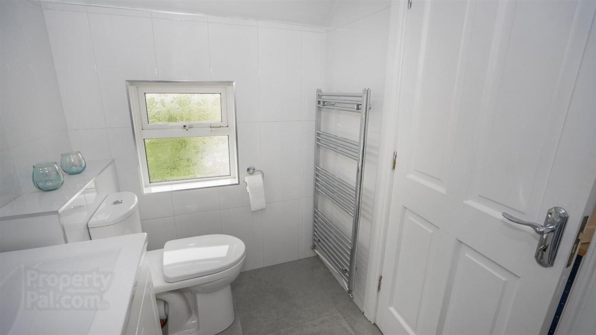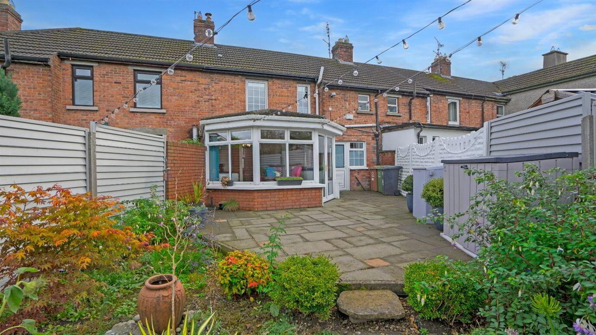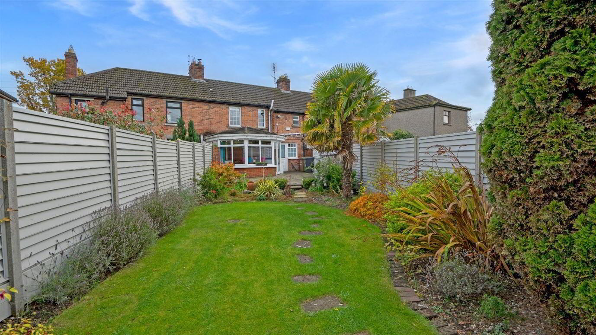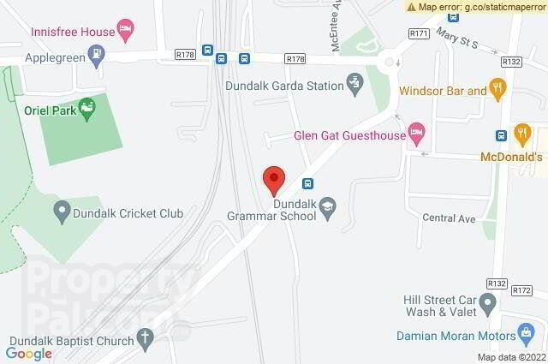3 Saint Malachys Villas,
Ardee Road, Dundalk, A91E9C8
3 Bed House
Price €295,000
3 Bedrooms
1 Bathroom
Property Overview
Status
For Sale
Style
House
Bedrooms
3
Bathrooms
1
Property Features
Size
80 sq m (861.1 sq ft)
Tenure
Not Provided
Property Financials
Price
€295,000
Stamp Duty
€2,950*²
Property Engagement
Views All Time
139
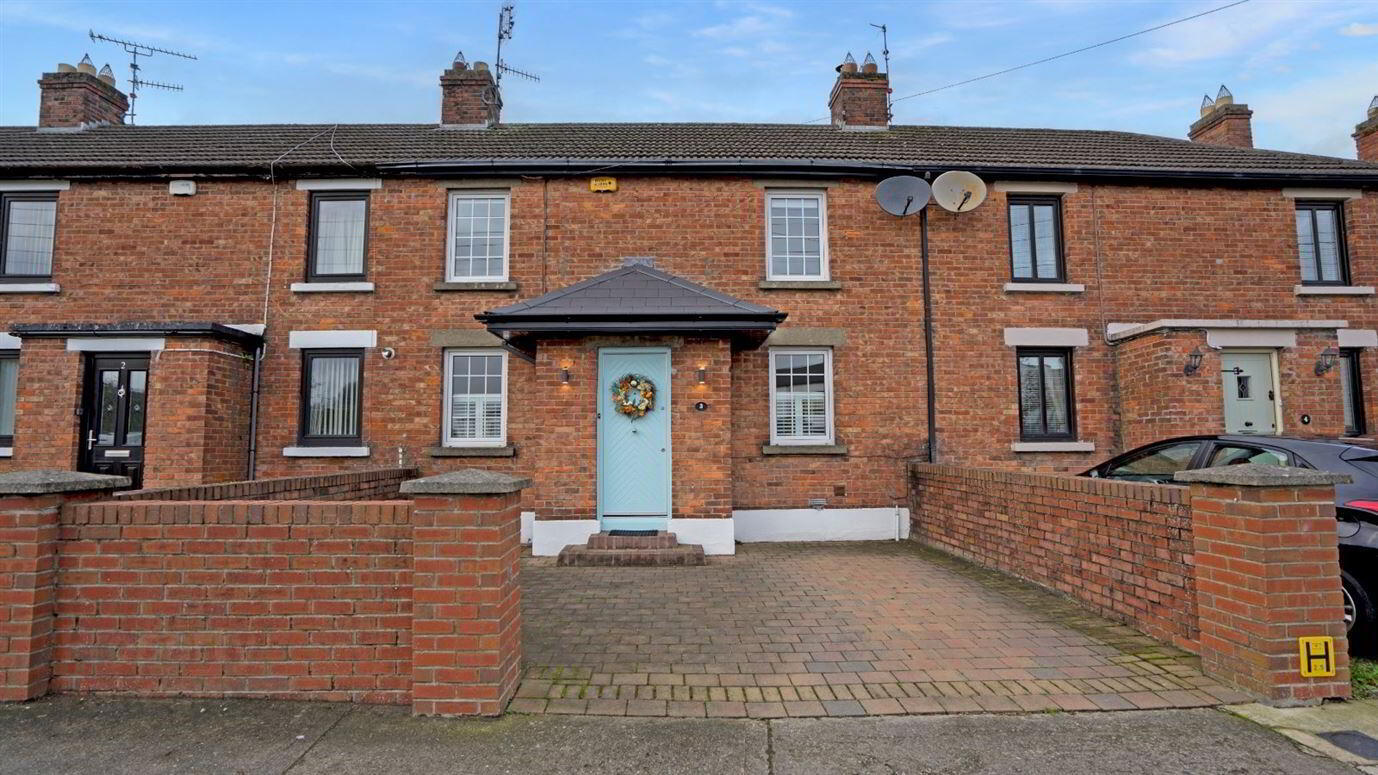
Features
- Gas fired central heating Stove in living room Large well manicured rear garden Garden shed On site car parking Double glazed windows & doors M1 (Exit 16) 5KMs away
DNG Duffy offer to market No. 3 Saint Malachy's Villas — a truly charming three-bedroom red brick home in a peaceful, long-established neighbourhood just minutes from Dundalk town centre.
This beautifully maintained residence blends period charm with modern style. Inside, the bright and welcoming ground floor features a spacious open-plan living and dining area with solid fuel stove and plantation shutters, flowing seamlessly into a sleek custom kitchen. Pale grey cabinetry, black quartz worktops and integrated appliances elevate the space, while large windows frame tranquil views of the private, landscaped rear garden.
The garden is a tranquil oasis - fully enclosed and thoughtfully designed with mature planting, patio spaces and zero-maintenance fencing. It offers both privacy and the perfect setting for outdoor entertaining or evening relaxation. A handy garden shed and second seating area add to its appeal.
Also on the ground floor is a versatile third bedroom currently used as a home office, along with a guest WC/utility room. Upstairs, you'll find two generous double bedrooms with built-in wardrobes and a stylish, fully tiled family bathroom.
To the front, the cobble lock driveway provides parking for two cars, bordered by a classic brick wall that complements the home's red brick exterior. Additional features include gas-fired central heating, double-glazed windows and doors, solid wood flooring, and an alarm system.
Saint Malachy's Villas is a prime residential location, just a short stroll from Dundalk Train Station, schools, shops, and Oriel Park. All the amenities of Dundalk town centre are within easy walking distance, making this an ideal choice for buyers seeking convenience, comfort, and character in equal measure.
A rare opportunity to secure a stylish home in a highly regarded neighbourhood — early viewing is highly recommended.
**Please note this property was staged for photography purposes only.**
Potential purchasers are specifically advised to verify the floor areas as part of their due diligence. Pictures/maps/dimensions are for illustration purposes only and potential purchasers should satisfy themselves of final finish and unit/land areas. Please note we have not tested any apparatus, fixtures, fittings, or services. All measurements are approximate and photographs provided for guidance only. The property is sold as seen and a purchaser is to satisfy themselves of same when bidding.
Negotiator
Paul Clarke
Hall - 1.6m x 1.8m
Kitchen - 3.5m x 4.0m
Living Room - 4.6m x 3.6m
Rear Hall - 2.1m x 2.1m
Utility Room/WC - 1.5m x 2.1m
Downstairs Bedroom / Home Office - 2.6m x 2.4m
Bedroom 1 - 4.4m x 3.2m
Bedroom 2 - 2.8m 2.7m
Bathroom - 2.4m x 1.7m
Landing - 1.3m x 2.0m

Click here to view the 3D tour
