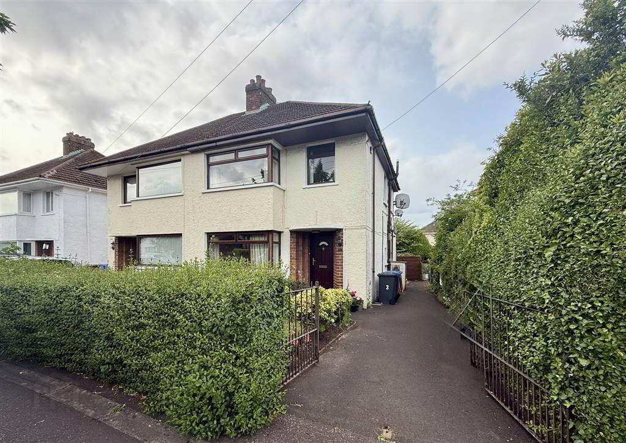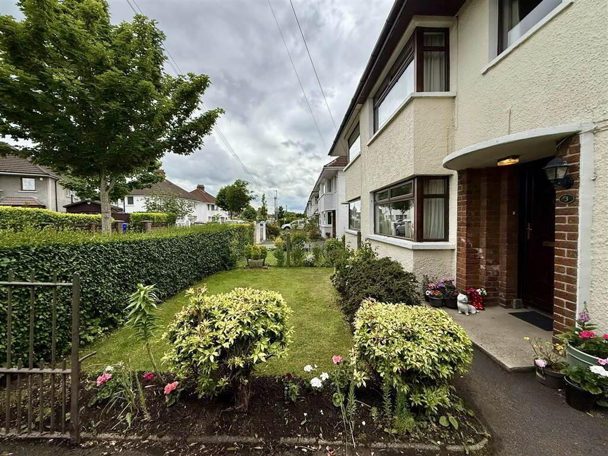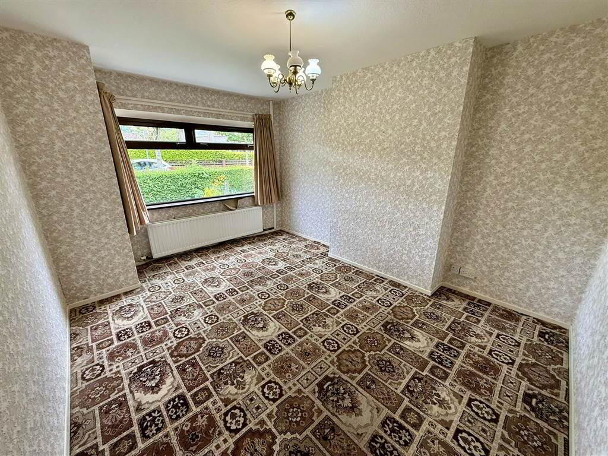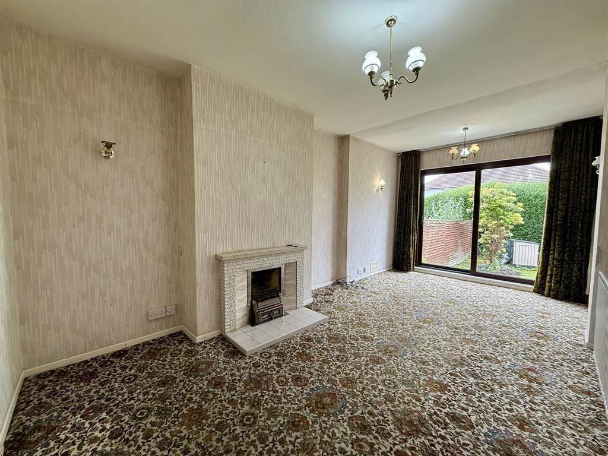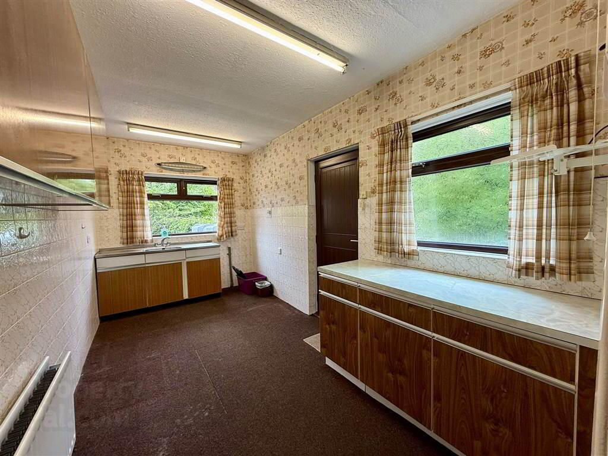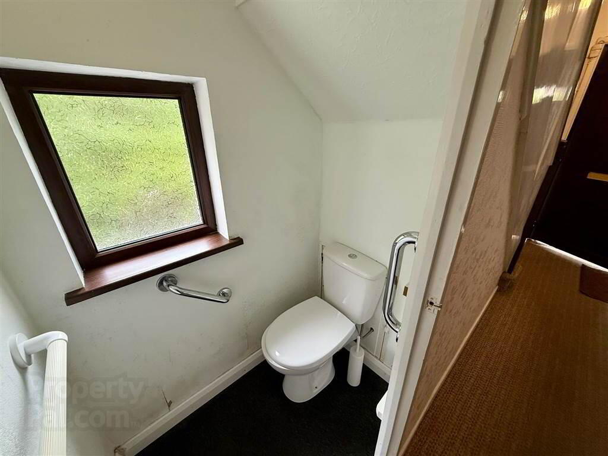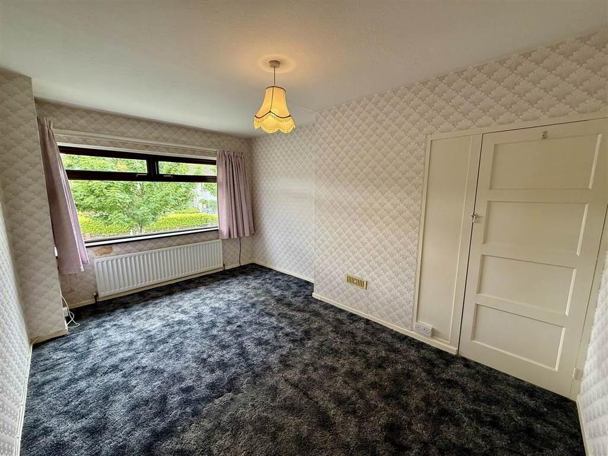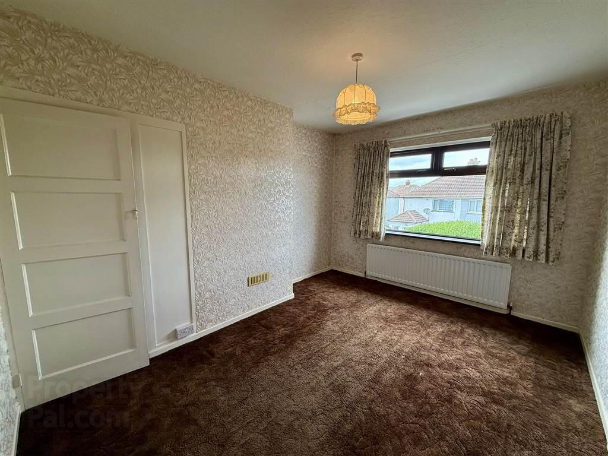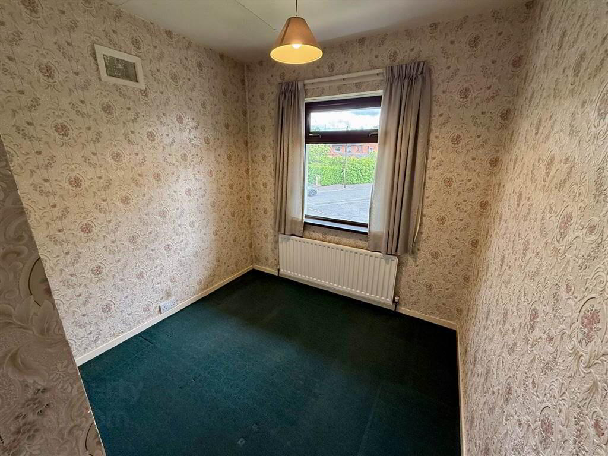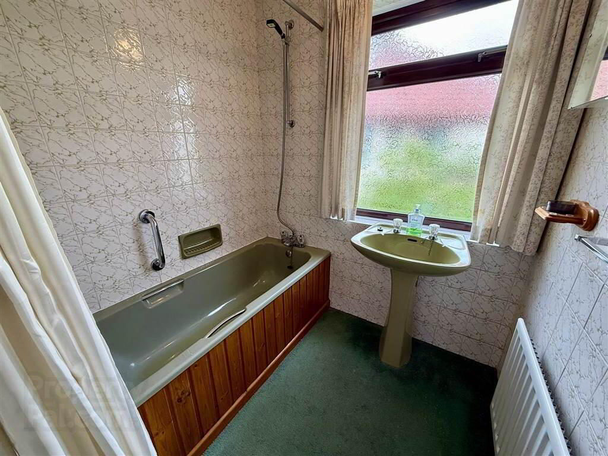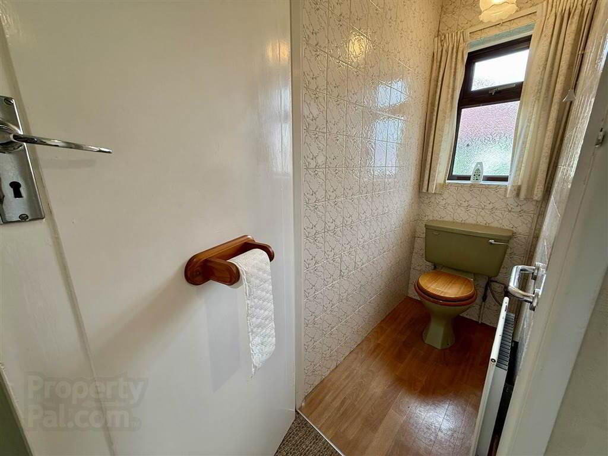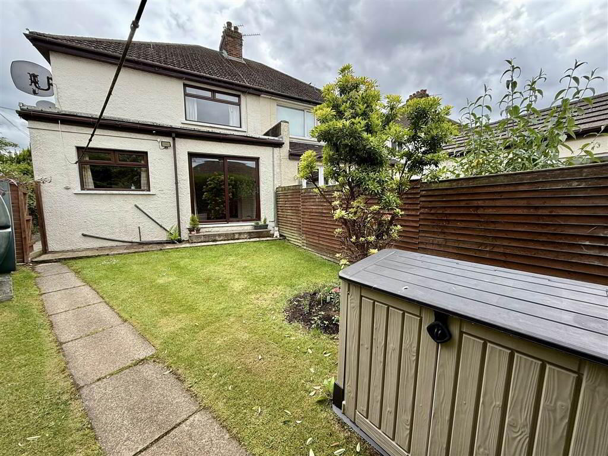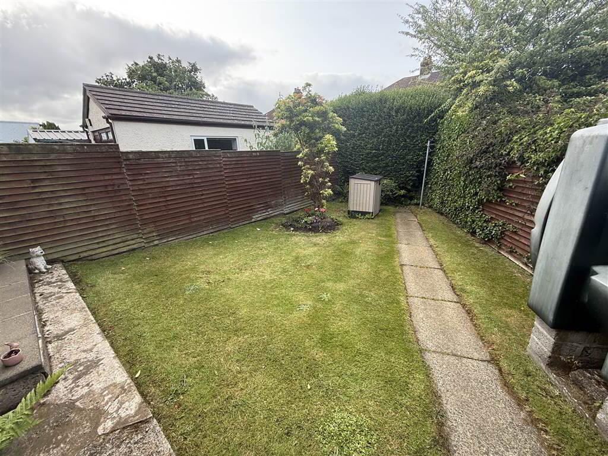3 Rochester Drive,
Castlereagh, Belfast, BT6 9JX
3 Bed Semi-detached House
Sale agreed
3 Bedrooms
2 Receptions
Property Overview
Status
Sale Agreed
Style
Semi-detached House
Bedrooms
3
Receptions
2
Property Features
Tenure
Not Provided
Heating
Oil
Broadband
*³
Property Financials
Price
Last listed at Guide Price £195,000
Rates
£1,247.09 pa*¹
Property Engagement
Views Last 7 Days
117
Views Last 30 Days
1,831
Views All Time
6,633
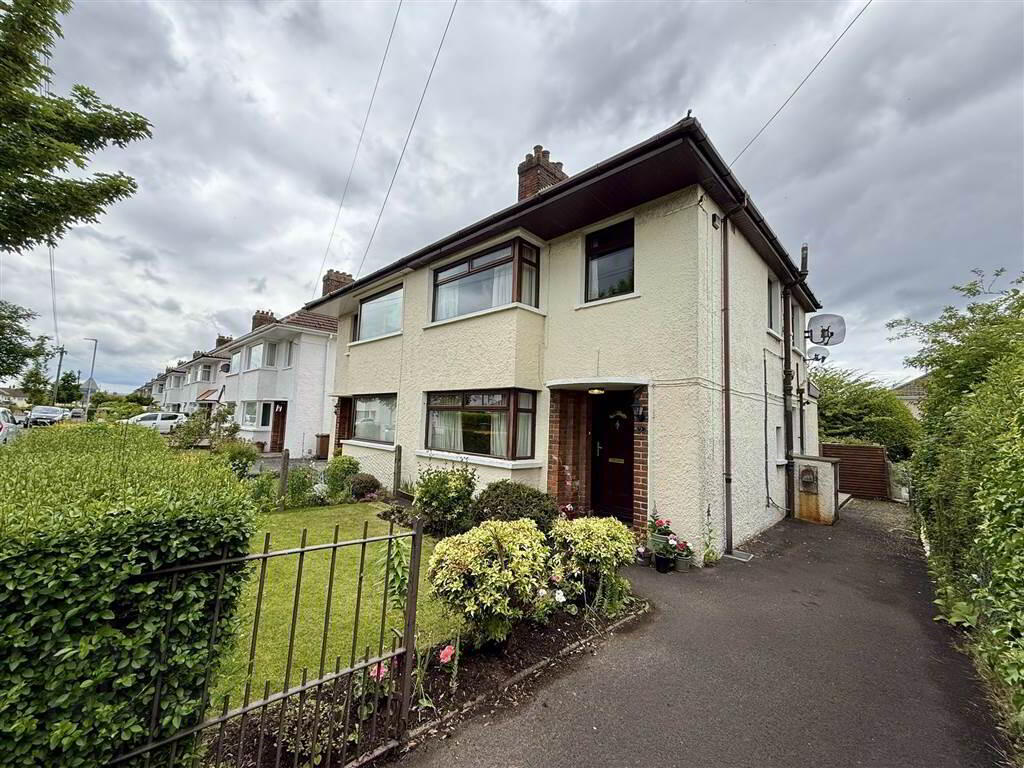
Additional Information
- Semi Detached Family Home
- Extended
- Updating Required
- Three Bedrooms
- Two Receptions
- Large Extended Fitted Kitchen
- Driveway
- Oil Fired Central Heating
- UPVC Double Glazing
- Sought After Location
- Viewing Highly Recommended
- Chain Free
Ground Floor
- HALLWAY:
- Understair wc.
- LIVING ROOM:
- 4.4m x 3.5m (14' 5" x 11' 6")
- LOUNGE:
- 5.8m x 2.9m (19' 0" x 9' 6")
Fireplace. Patio doors to rear garden. - KITCHEN:
- 4.6m x 2.4m (15' 1" x 7' 10")
High and low level units, stainless steel sink.
First Floor
- BEDROOM (1):
- 4.4m x 3.1m (14' 5" x 10' 2")
- BEDROOM (2):
- 3.8m x 3.1m (12' 6" x 10' 2")
Cupboard. - BEDROOM (3):
- 2.4m x 2.2m (7' 10" x 7' 3")
Cupboard. - BATHROOM:
- Bathroom panel bath, sink unit and hotpress.
- SEPARATE WC:
- Low flush wc.
Ground Floor
- EXTERIOR:
- Driveway with lawn and flower beds to front.
Enclosed rear lawn to rear.
Directions
Off Stirling Avenue


