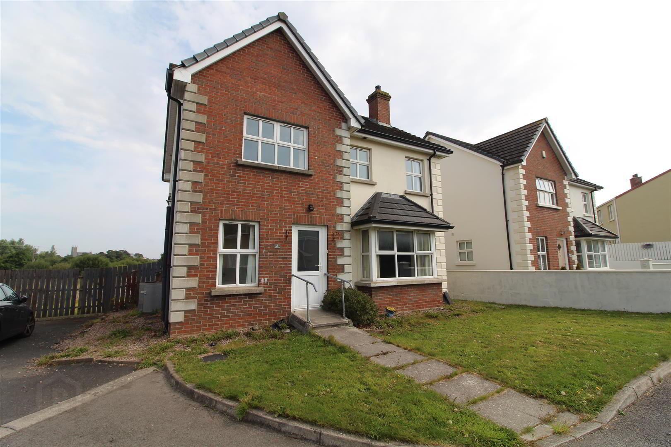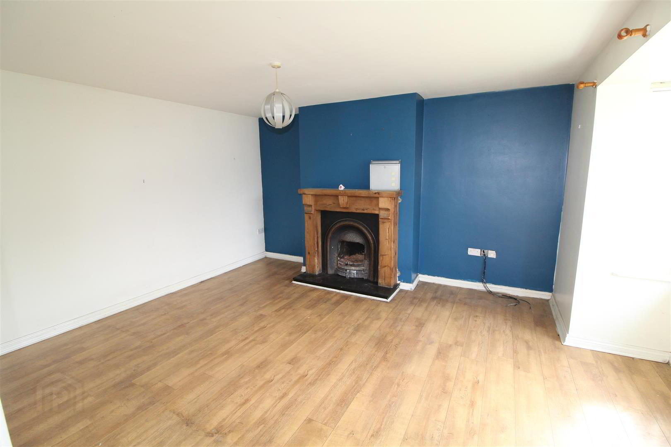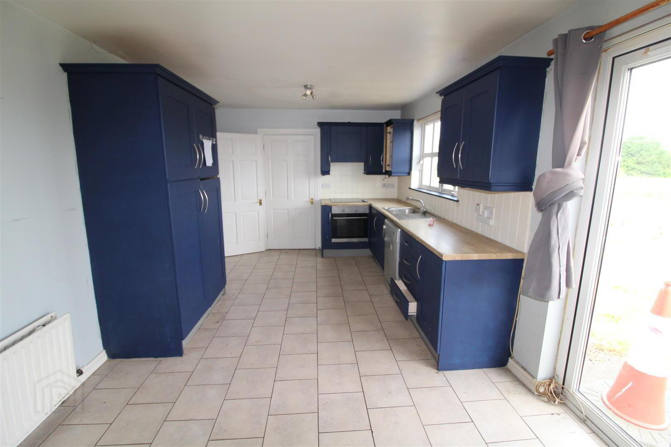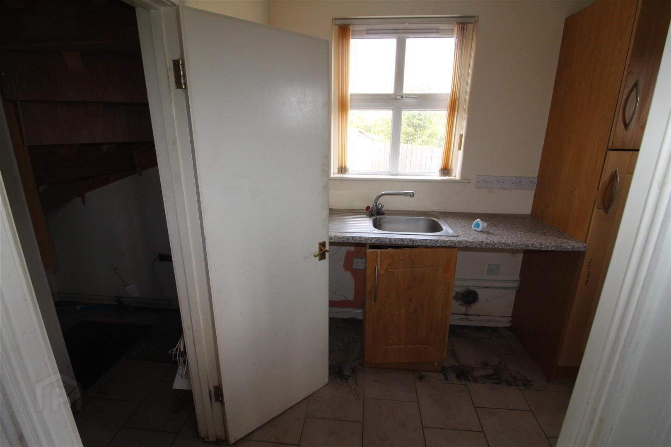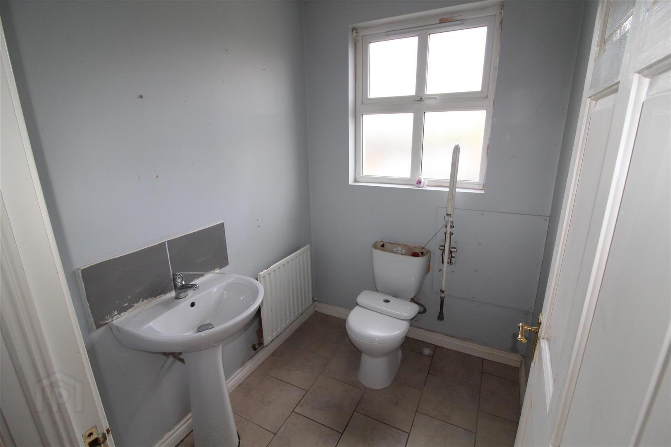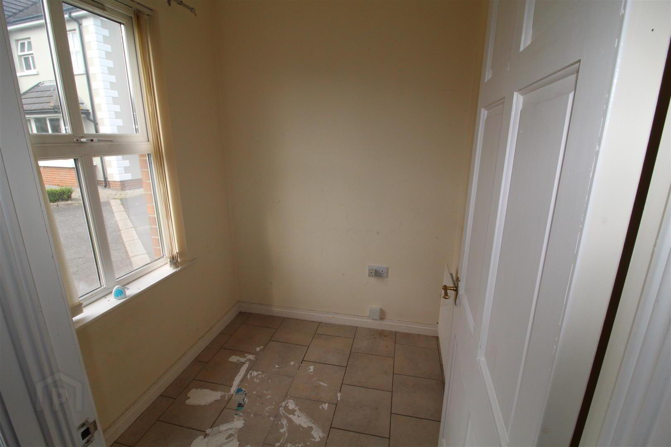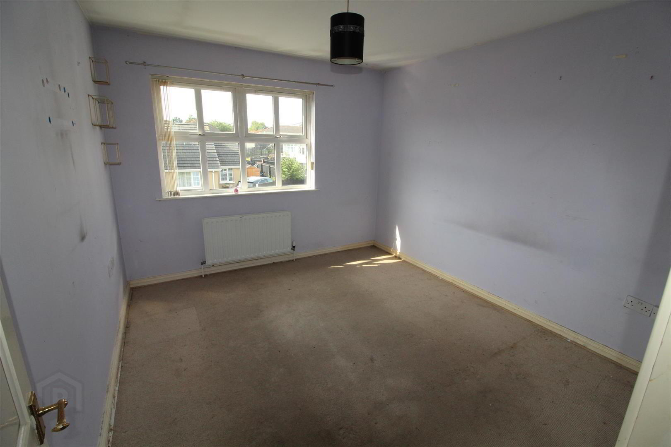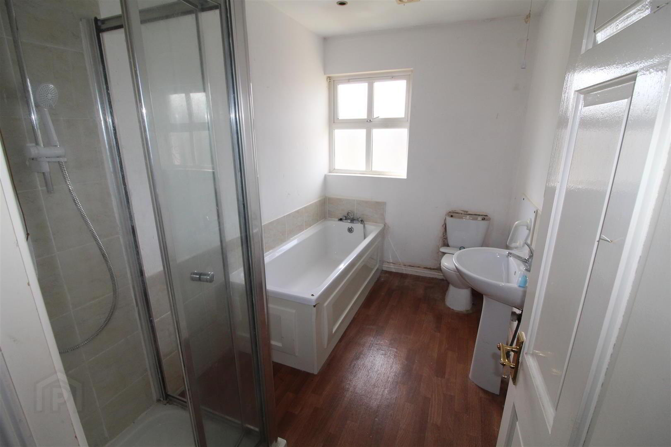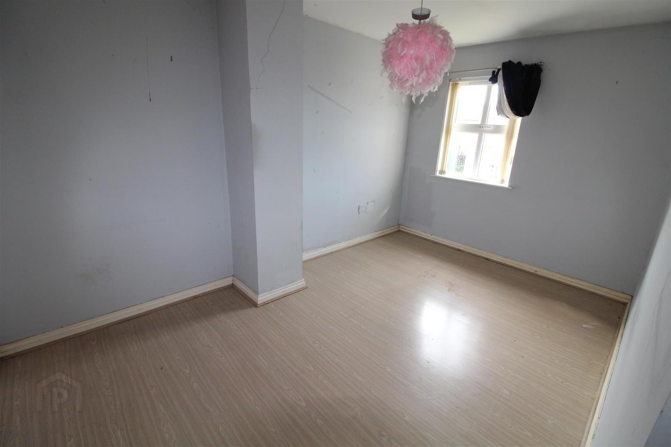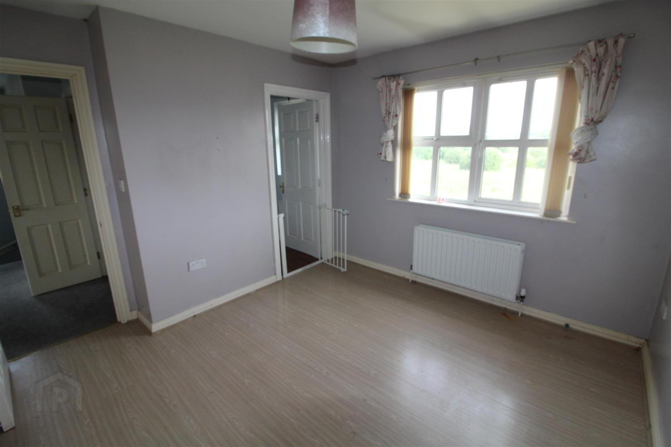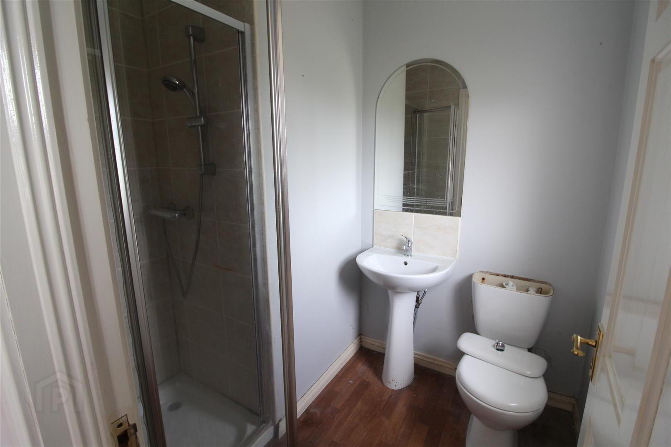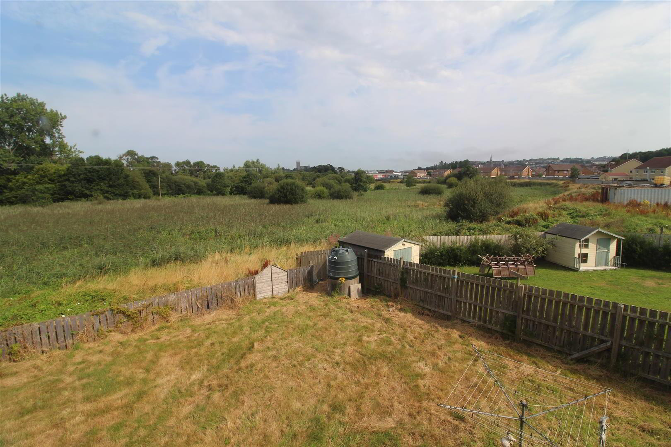3 Racecourse Way,
Downpatrick, BT30
4 Bed Detached House
Price £155,000
4 Bedrooms
2 Bathrooms
1 Reception
Property Overview
Status
For Sale
Style
Detached House
Bedrooms
4
Bathrooms
2
Receptions
1
Property Features
Tenure
Freehold
Energy Rating
Property Financials
Price
£155,000
Stamp Duty
Rates
£1,371.06 pa*¹
Typical Mortgage
Legal Calculator
In partnership with Millar McCall Wylie
Property Engagement
Views Last 7 Days
560
Views Last 30 Days
3,806
Views All Time
9,024
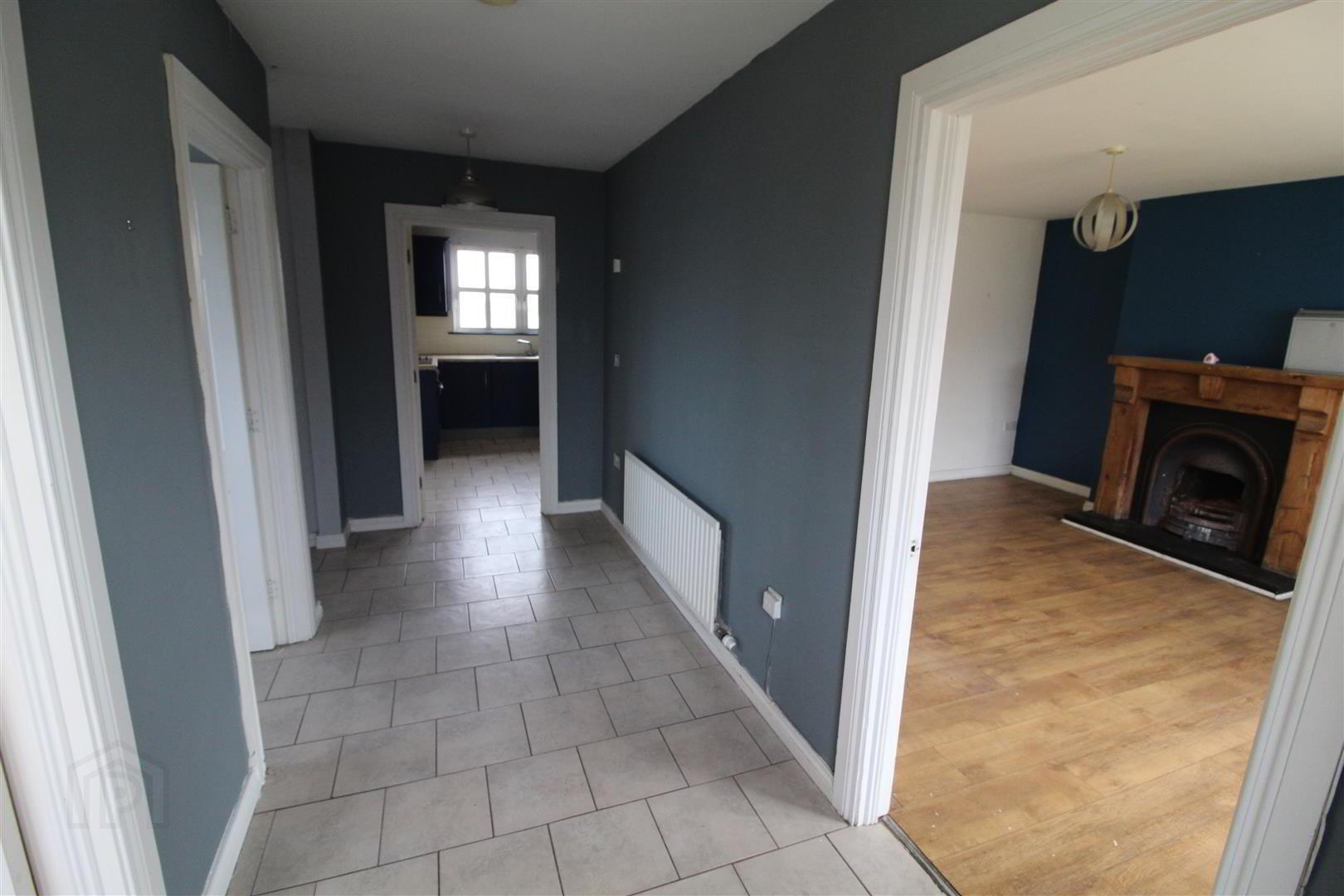
Additional Information
- Four Bedrooms
- Master Bedroom Ensuite
- Study
- Enclosed rear garden
ADDRESS - 3 Racecourse Way, Downpatrick, BT30 6WP
We are acting in the sale of the above property and have received an offer of £155,000 (one hundred and fifty five thousand pounds).
Any interested parties must submit any higher offers in writing to the selling agent before an exchange of contracts takes place
A detached home in cul de sac location offers lounge, kitchen with dining area, utility room, study room, downstairs cloakroom. The first floor offers four bedrooms with family bathroom and master bedroom ensuite.
Situated off the Racecourse Road in Downpatrick within easy commuting distance to the main town centre and close to schools, shops and amenities.
- Entrance Hall
- Tiled floor.
- Lounge 5.00m x 4.06m
- Study 1.73m x 1.55m
- .
- Kitchen/Dining Area 5.92m x 3.15m
- High and low level units with stainless steel sink unit. Patio doors to rear.
- Utility Room 2.41m x 1.80m
- Low level units with stainless steel sink unit. Tiled floor. Back door.
- Downstairs Toilet
- Two piece suite comprising pedestal wash hand basin and low flush w.c., tiled floor and splash back tiling.
- First Floor
- .
- Master Bedroom 3.43m x 3.28m
- Laminated wooden flooring. Television point. Telephone point. ENSUITE: Pedestal wash hand basin with splash back tiling. Low flush w.c. Tiled floor. Separate shower cubicle.
- Bedroom Two 4.19m x 2.64m
- Bedroom Three 3.43m x 3.07m
- Bedroom Four 2.84m x 2.41m
- .
- Bathroom
- White suite comprising panelled bath, separate shower cubicle, low flush w.c and pedestal wash hand basin. Tiled floor.
- Outside
- Driveway to the side. Enclosed rear garden in lawns.


