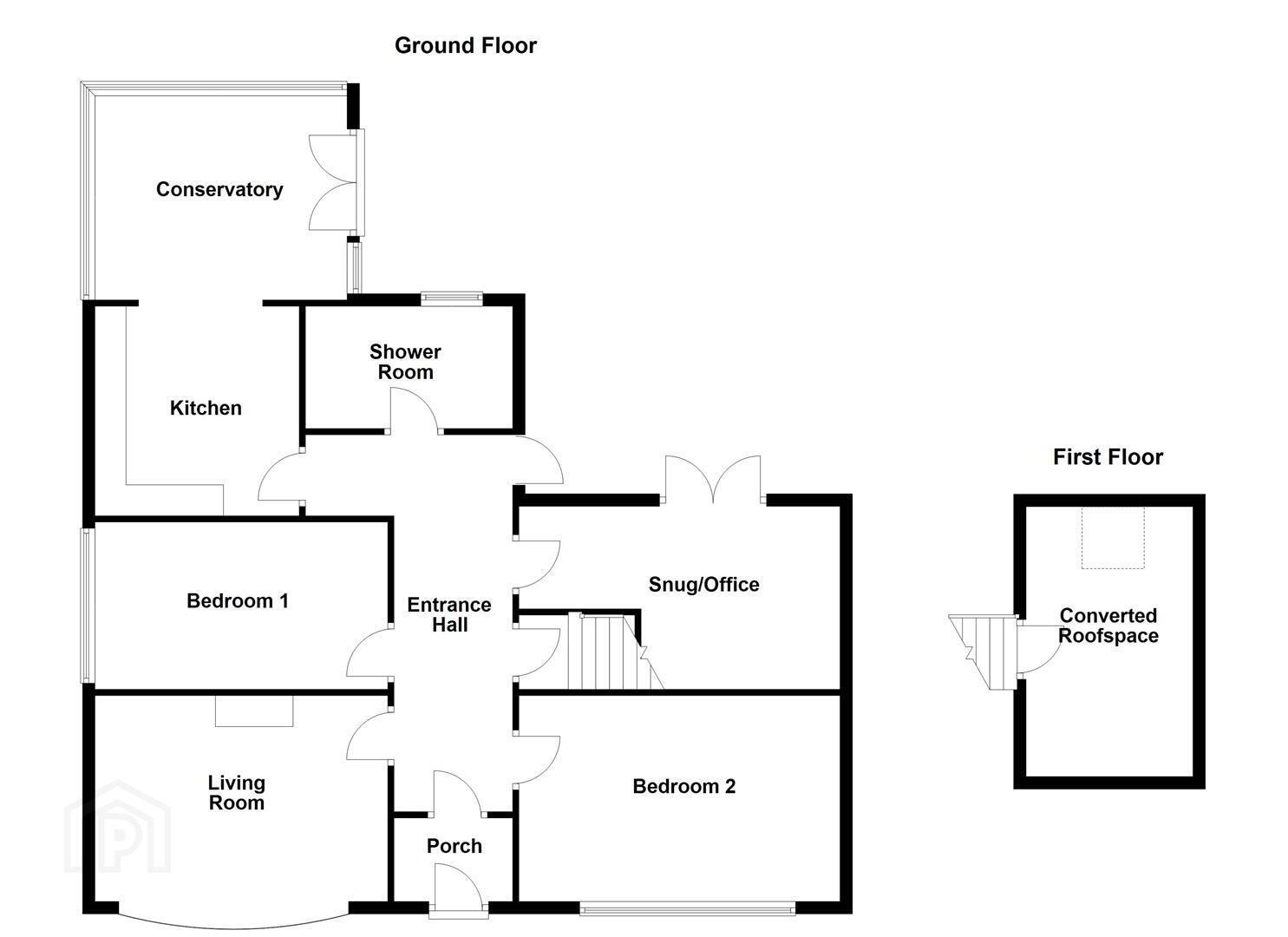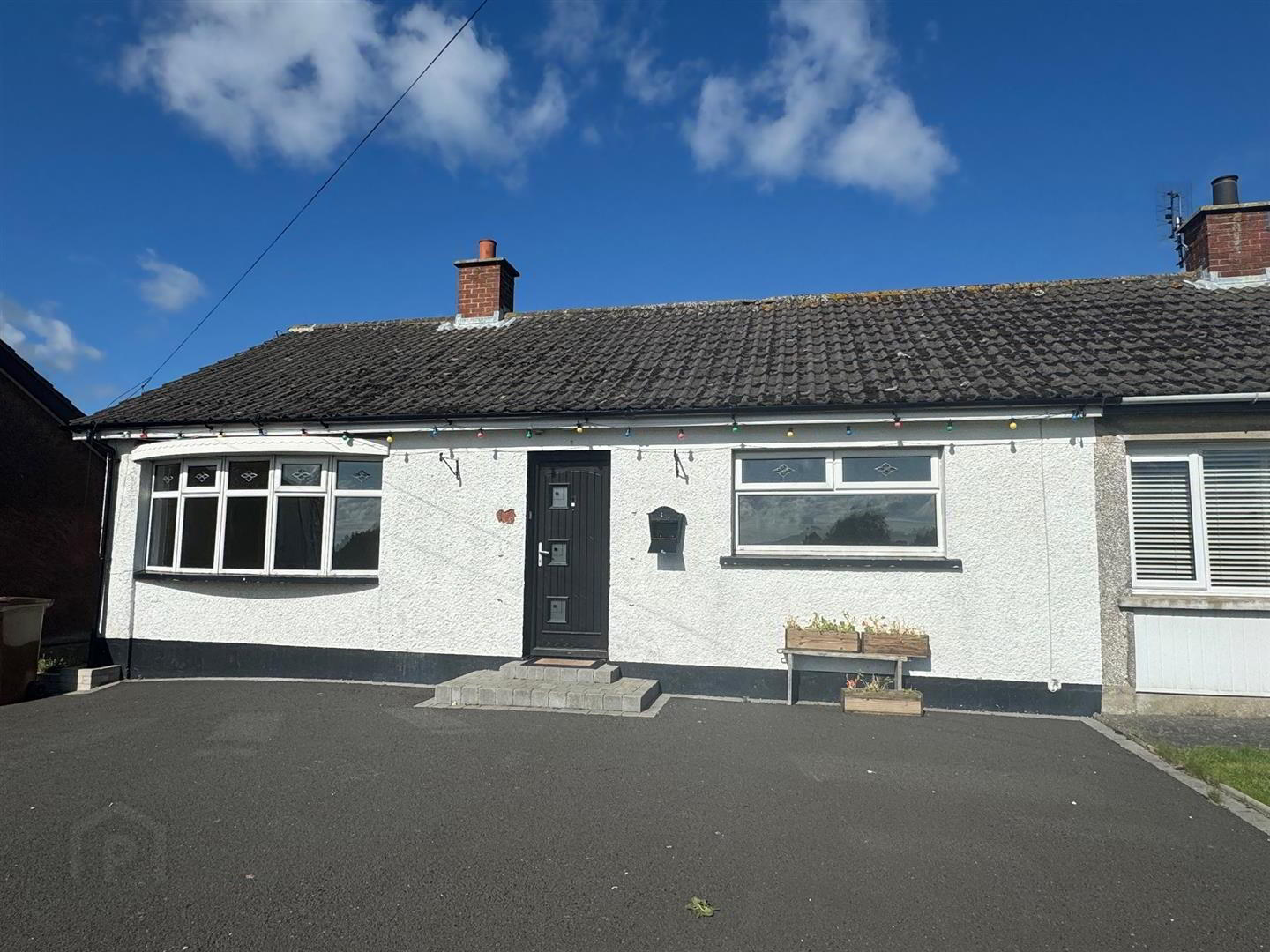3 Pattons Grove,
Newtownards, BT23 8SP
2 Bed Semi-detached Bungalow
£995 per month
2 Bedrooms
1 Bathroom
3 Receptions
Property Overview
Status
To Let
Style
Semi-detached Bungalow
Bedrooms
2
Bathrooms
1
Receptions
3
Available From
3 Oct 2025
Property Features
Furnishing
Partially furnished
Broadband Speed
*³
Property Financials
Deposit
£995

Additional Information
- Charming Bungalow In An Excellent Location
- Spacious Living Room Featuring Multi-Fuel Burning Stove
- Modern Fitted Kitchen With Space For Appliances Open To Conservatory
- Two Generously Sized Bedrooms And Converted Roof Space
- Modern White Shower Room
- Oil Fired Central Heating and Double Glazed Windows
- Low Maintenance Front & Rear Gardens
- Early Viewing Is Highly Recommended For This Property
Located in a highly sought after residential area, this bungalow is a charming and well maintained bungalow that perfectly combines comfort and convenience. This delightful home boasts a spacious living room with wood laminate flooring, and modern kitchen with space for appliances.
The bungalow features two generously sized bedrooms. The modern white suite shower room, with partially tiled walls, adds a touch of contemporary style and convenience.
With oil fired central heating and double glazed windows throughout, the home ensures warmth and energy efficiency. This home is conveniently located near local amenities, schools and transport links, making it an excellent choice for those looking to settles in a friendly community.
Early viewing highly recommended.
- Accommodation Comprises;
- Entrance Hallway
- Tiled flooring and access to hot press.
- Living Room 4.7 x 3.33 (15'5" x 10'11")
- Wood laminate flooring and multi fuel burning stove.
- Kitchen 3.33 x 3.33 (10'11" x 10'11")
- Modern range of high and low level gloss units, wood laminate worktops, inset composite sink unit with mixer tap and drainer, plumbed for dishwasher and washing machine, space for fridge freezer, integrated oven, four ring electric hob, stainless steel extractor hood, part tiled walls, tiled flooring, recessed spotlights, open to;
- Conservatory 3.3 x 3.61 (10'9" x 11'10")
- Wood laminate flooring and patio doors to enclosed rear garden.
- Bedroom 1 4.61 x 2.63 (15'1" x 8'7")
- Double room with wood laminate flooring.
- Bedroom 2 3.32 x 3.26 (10'10" x 10'8")
- Double room with wood laminate flooring.
- Snug/Office 3.83 x 2.68 (12'6" x 8'9" )
- Wood laminate flooring and patio doors to rear garden.
- Shower Room
- White suite comprising low flush w.c., vanity unit with mixer tap and storage, walk-in shower cubicle, overhead electric shower head, vinyl flooring, recessed spotlights and extractor fan.
- First Floor
- Coverted Roof Space
- Velux window.
- Outside
- Front; Tarmac Driveway
Rear. Low maintenance landscaped garden, outside tap and light.





