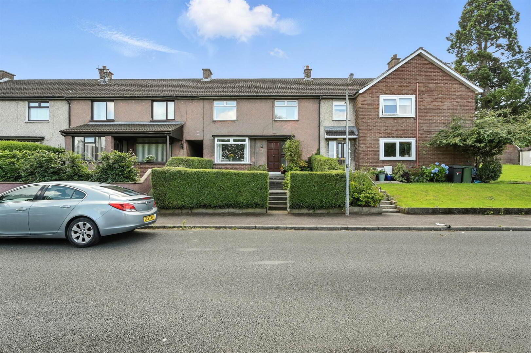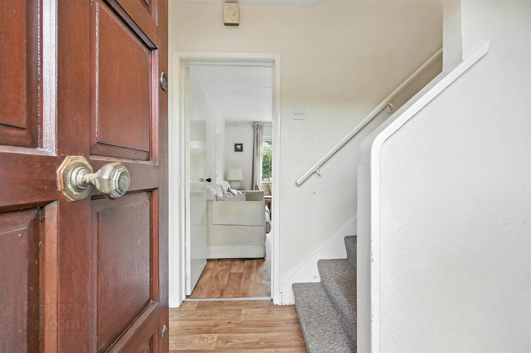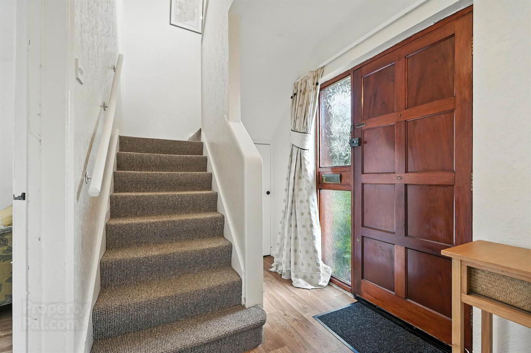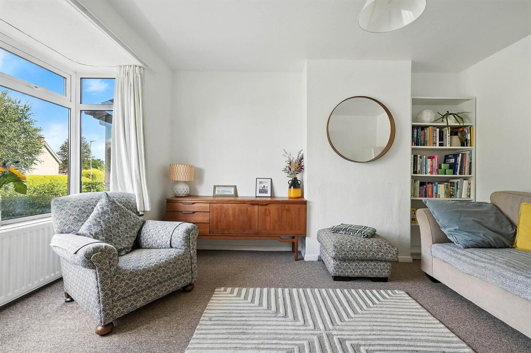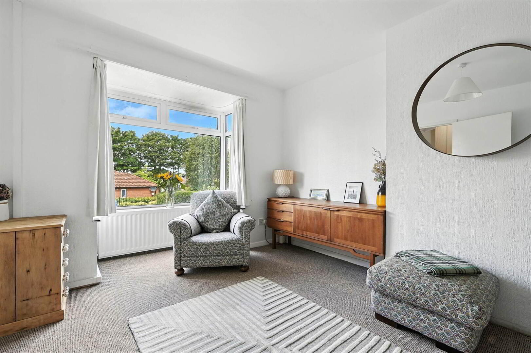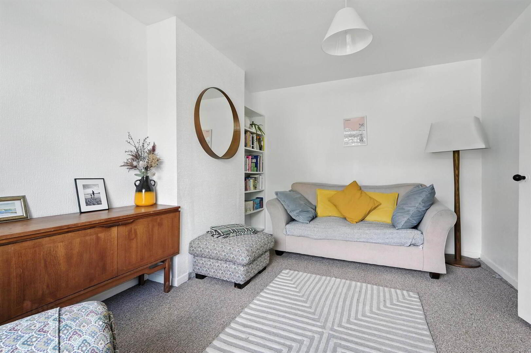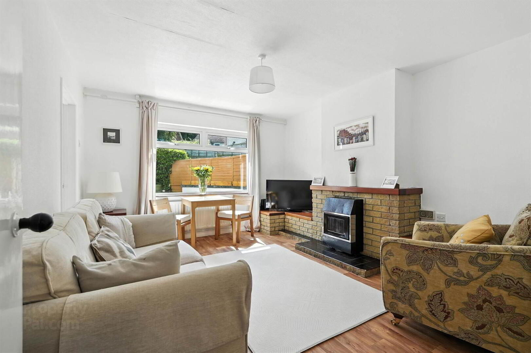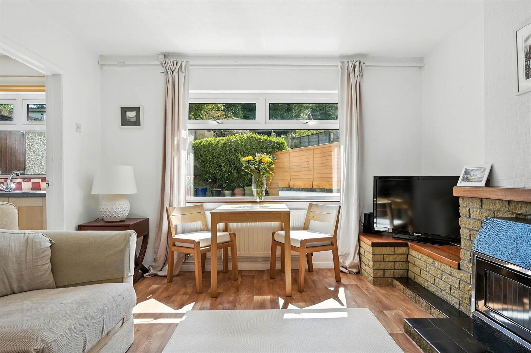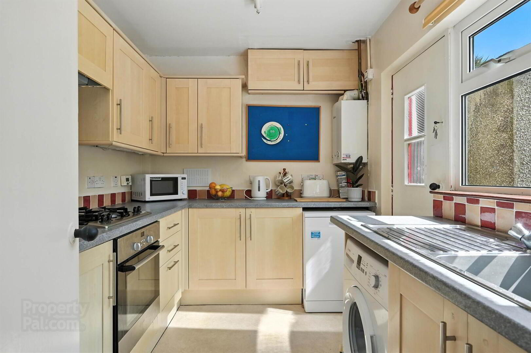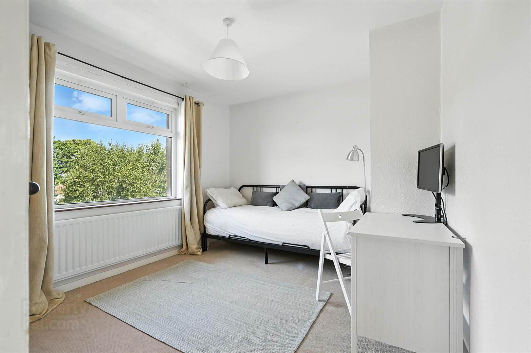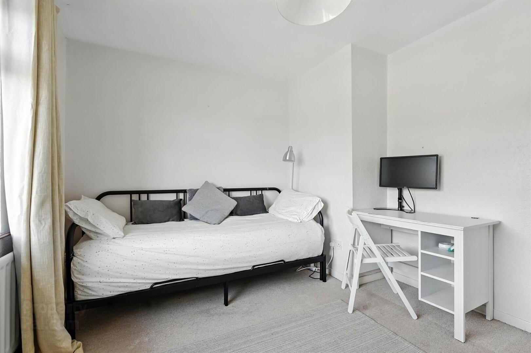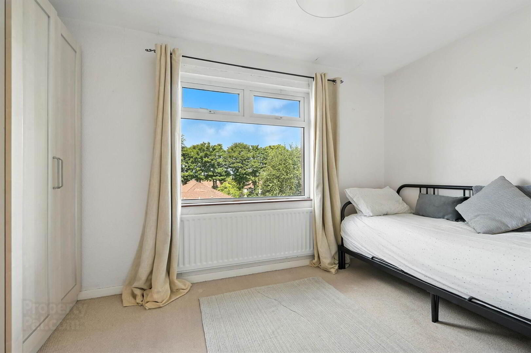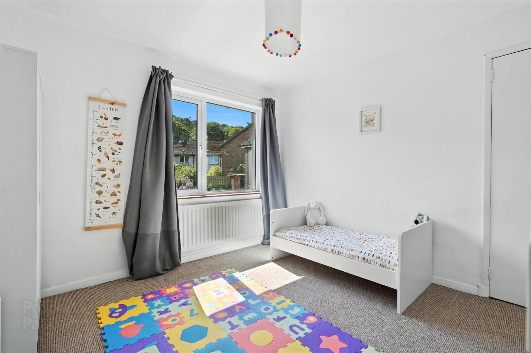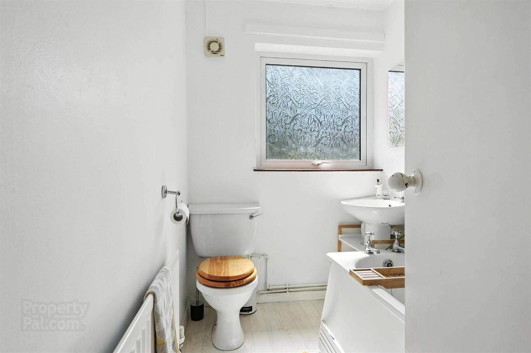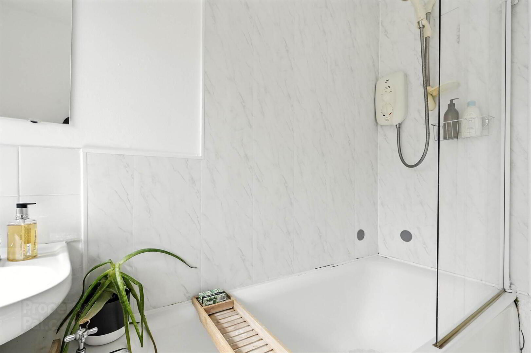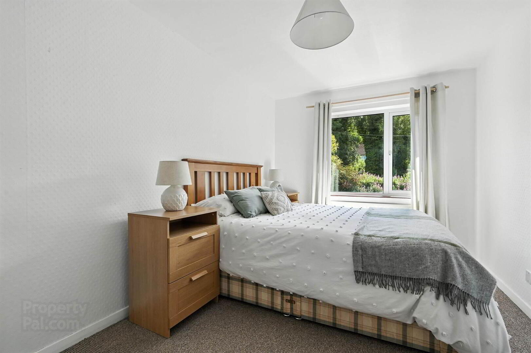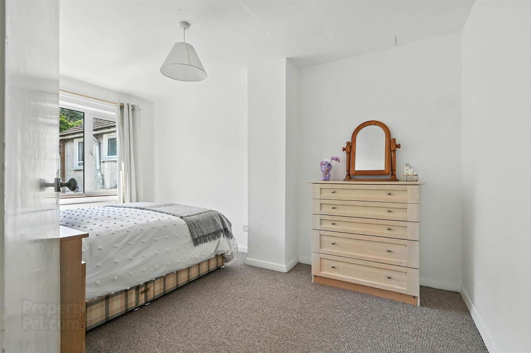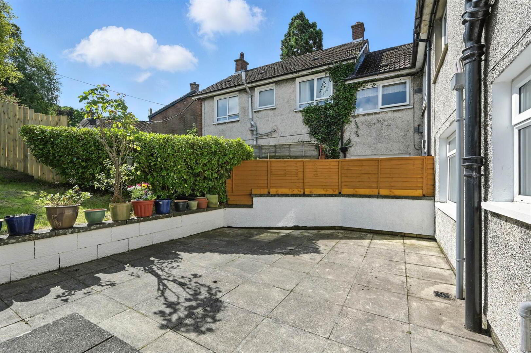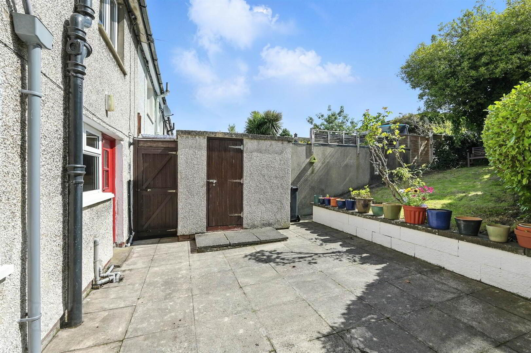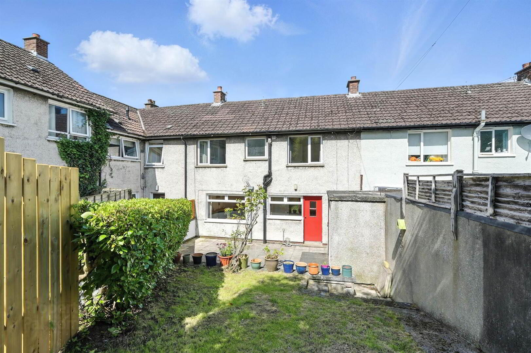3 Palace Grove,
Holywood, BT18 9QP
3 Bed Mid-terrace House
Offers Over £175,000
3 Bedrooms
2 Receptions
Property Overview
Status
For Sale
Style
Mid-terrace House
Bedrooms
3
Receptions
2
Property Features
Tenure
Not Provided
Heating
Gas
Broadband
*³
Property Financials
Price
Offers Over £175,000
Stamp Duty
Rates
£906.11 pa*¹
Typical Mortgage
Legal Calculator
In partnership with Millar McCall Wylie
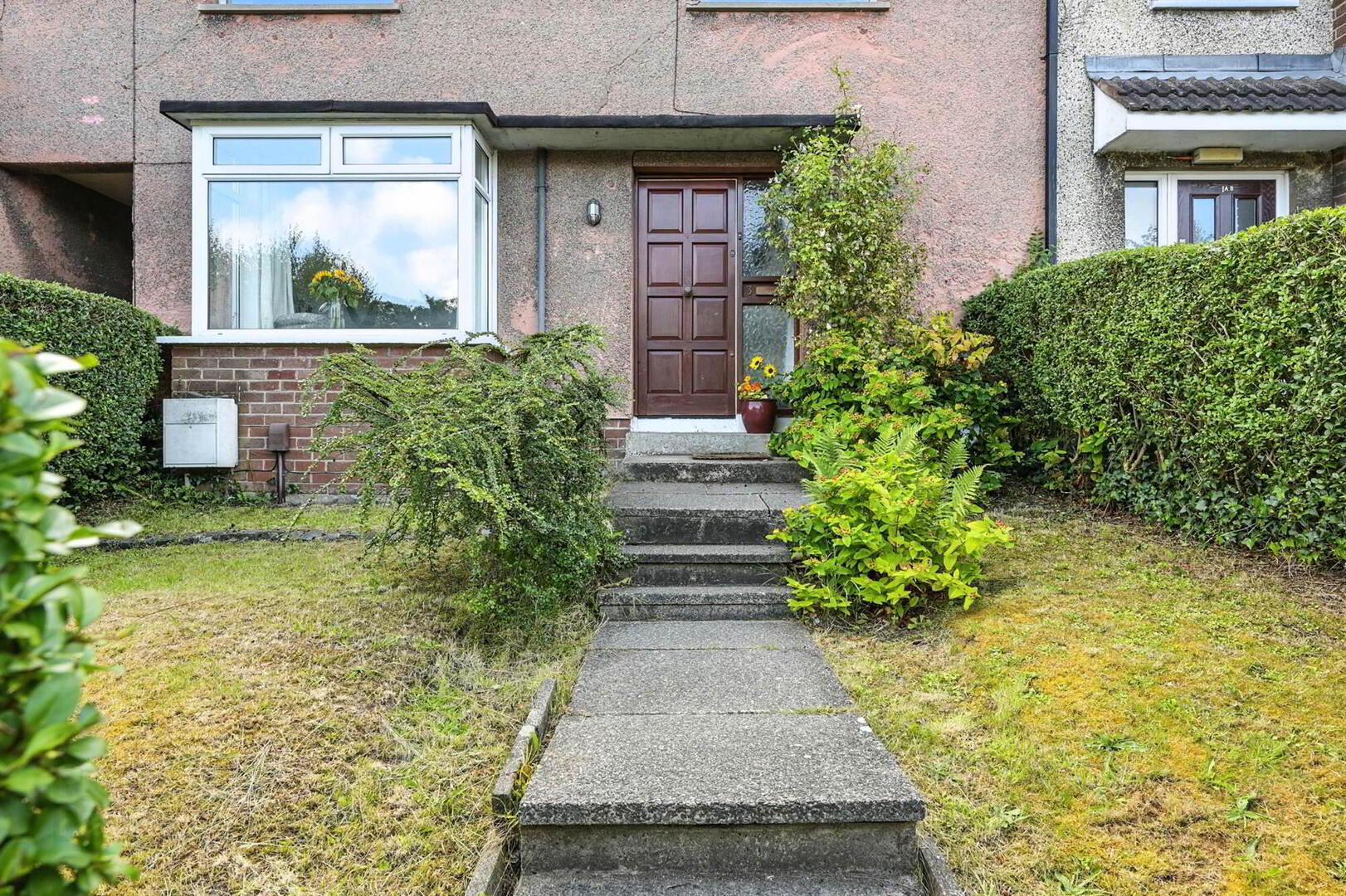
Features
- Ideal first-time buyer home in a sought-after location
- Two spacious reception rooms offering flexible living
- Contemporary fitted kitchen with modern finishes
- Three generously sized bedrooms
- Enclosed, private rear garden - perfect for relaxing or entertaining
- Excellent on-street parking availability
- Efficient gas-fired central heating and double-glazed UPVC windows
- Conveniently located near Redburn Country Park, Holywood town centre, leading local schools, coastal walks, Holywood Exchange shopping, and excellent transport links
Inside, the property features two generous reception rooms, providing flexible space for dining, relaxing, or working from home. The modern kitchen is well-appointed with contemporary units and finishes, ideal for those who love to cook and entertain. Upstairs, there are three spacious bedrooms, all bright and well-sized – perfect for growing families or guests.
Externally, the property enjoys a private rear garden, offering a safe space for children to play or a quiet retreat for outdoor dining. Excellent on-street parking adds further practicality, while the home benefits from gas-fired central heating and UPVC double glazing throughout – ensuring comfort and efficiency year-round. This is a fantastic opportunity to secure a stylish, well-located home with everything on your doorstep.
Call today to arrange a private viewing!
Ground Floor
- Steps to:
- Wooden front door with glazed side panels to:
- ENTRANCE HALL:
- Oak effect laminate flooring, under stairs storage cupboard.
- LOUNGE:
- 4.6m x 3.1m (15' 1" x 10' 2")
Bay window with outlook to front. - DINING ROOM:
- 3.6m x 4.4m (11' 10" x 14' 5")
Oak effect laminate flooring. Brick fireplace with wood surround, outlook to rear. Access to: - KITCHEN:
- 3.1m x 2.m (10' 2" x 6' 7")
Excellent range of high and low level units, space for fridge, Bosch electric oven, gas hob, plumbed for dishwasher and washing machine. Franke stainless steel sink unit with mixer taps, outlook to rear. Worcester gas fired boiler. Access to rear yard.
First Floor
- LANDING:
- Storage cupboards, linen cupboard with water tank.
- BEDROOM (1):
- 4.4m x 2.6m (14' 5" x 8' 6")
Built-in robe, outlook to rear. - BEDROOM (2):
- 3.9m x 3.m (12' 10" x 9' 10")
Outlook to front. - BEDROOM (3):
- 3.3m x 3.3m (10' 10" x 10' 10")
Built-in robe, outlook to rear. - BATHROOM:
- Low flush wc, wash hand basin with chrome mixer taps, bath with Mira Sport electric shower, grey oak effect laminate flooring.
Outside
- Front garden in lawn, mature hedge.
Large paved area to rear, raised lawn. Garden store. Access to rear alley for bin access.
Directions
Travelling from Holywood towards Belfast on the Belfast Road turn right into Jackson's road. Take the first turn on the right into Old Holywood Road, then take the third left into Firmount Crescent. Palace Grove is the first left street and number 3 is immediately on the right side.


