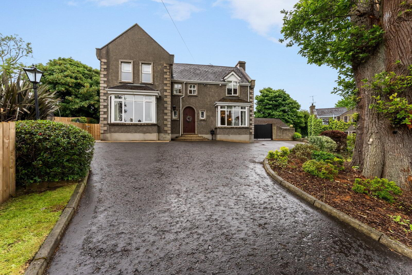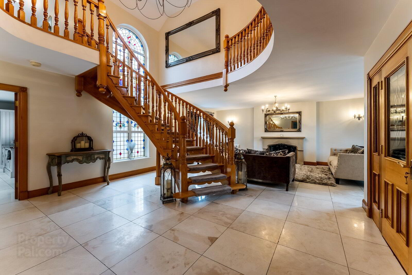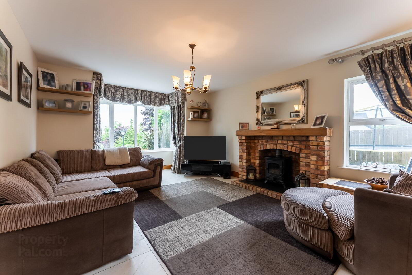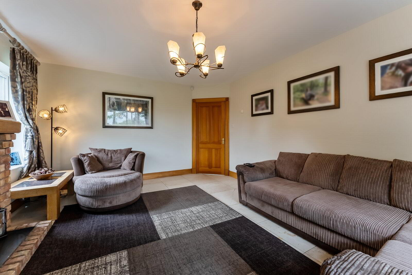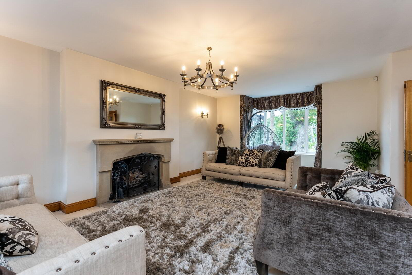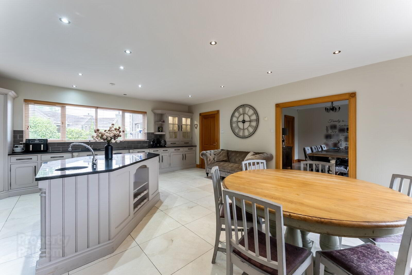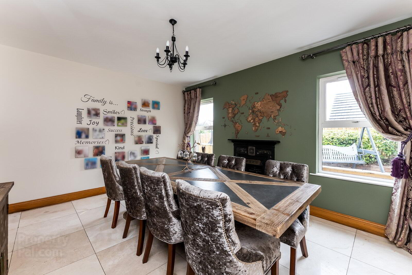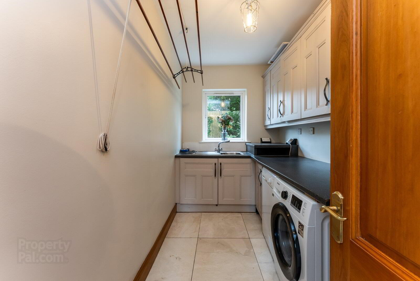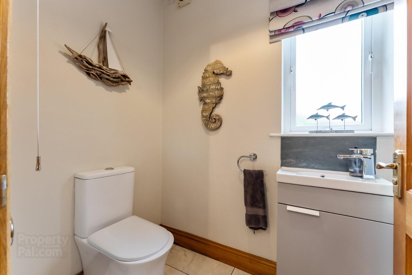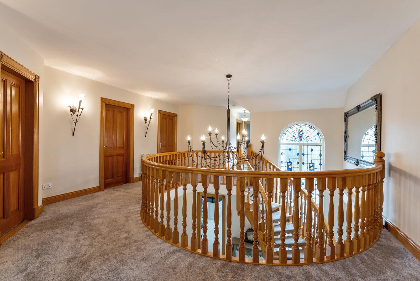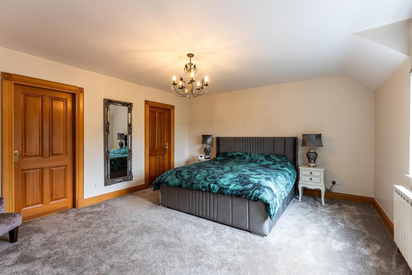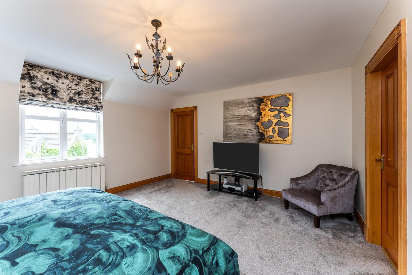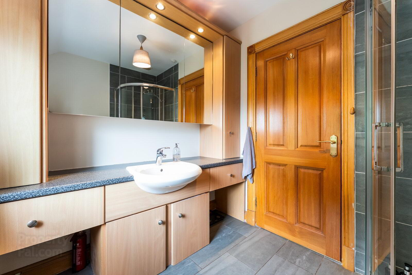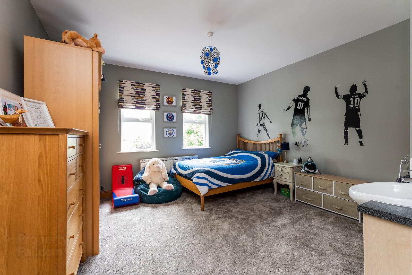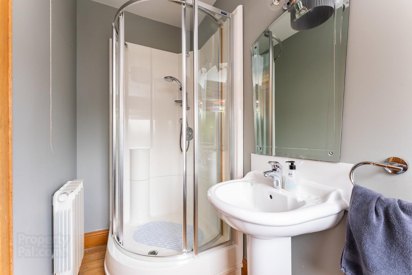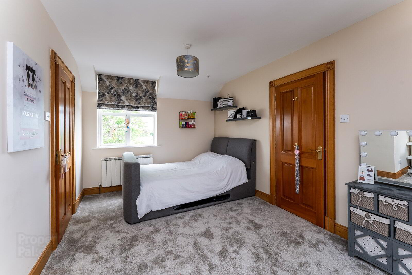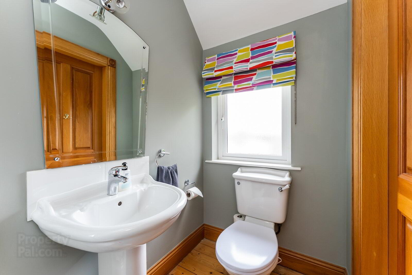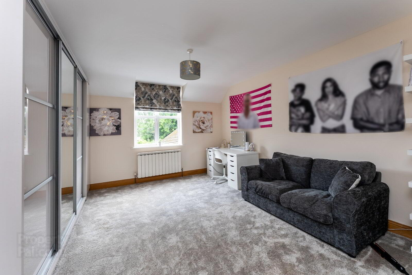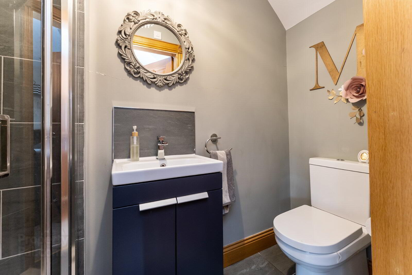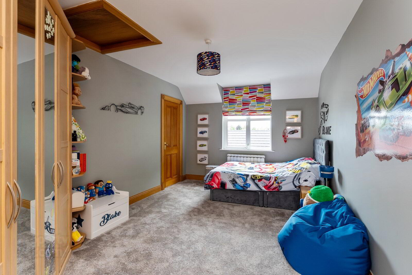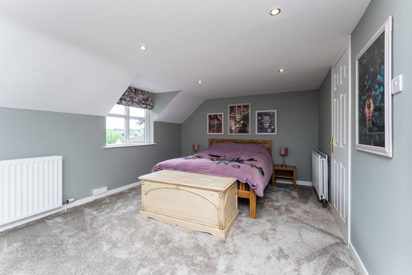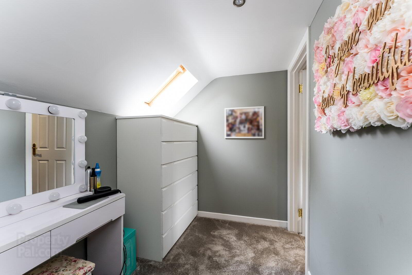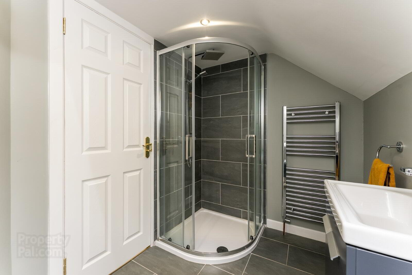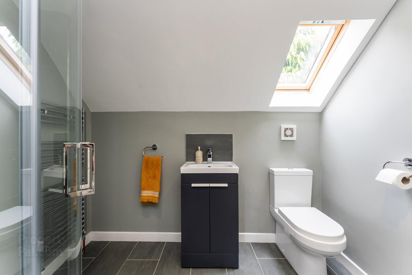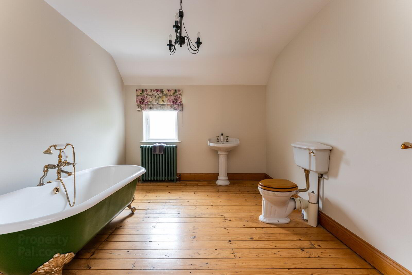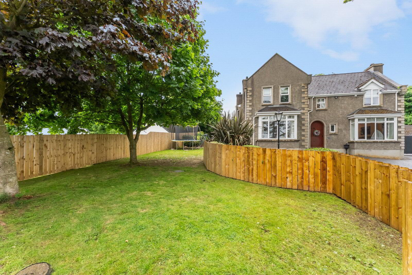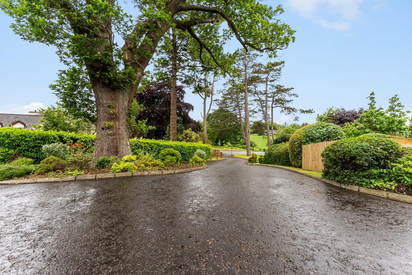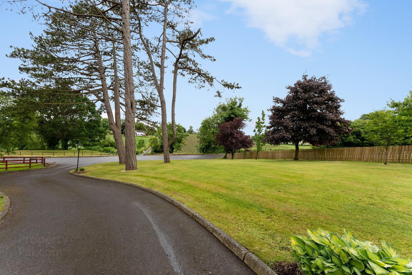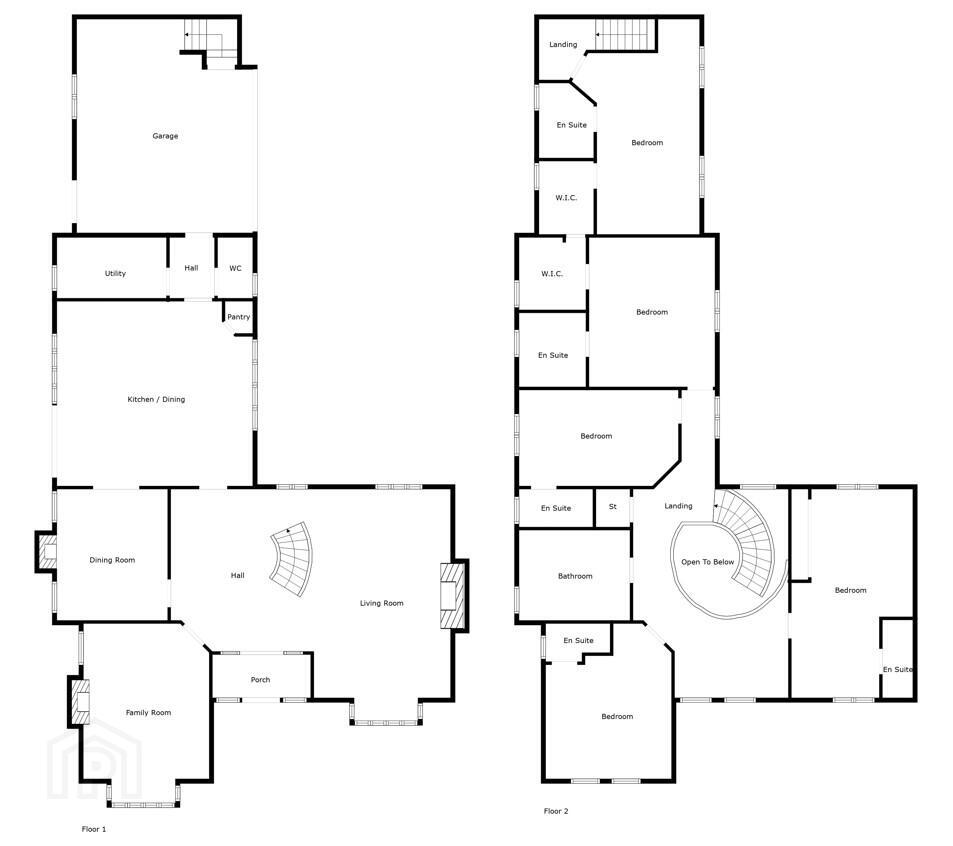3 Oak Hill,
Lisburn, BT27 5UE
5 Bed Detached House
Asking Price £725,000
5 Bedrooms
5 Bathrooms
3 Receptions
Property Overview
Status
For Sale
Style
Detached House
Bedrooms
5
Bathrooms
5
Receptions
3
Property Features
Tenure
Not Provided
Energy Rating
Broadband Speed
*³
Property Financials
Price
Asking Price £725,000
Stamp Duty
Rates
£3,639.20 pa*¹
Typical Mortgage
Legal Calculator
In partnership with Millar McCall Wylie
Property Engagement
Views Last 7 Days
279
Views Last 30 Days
1,461
Views All Time
9,870
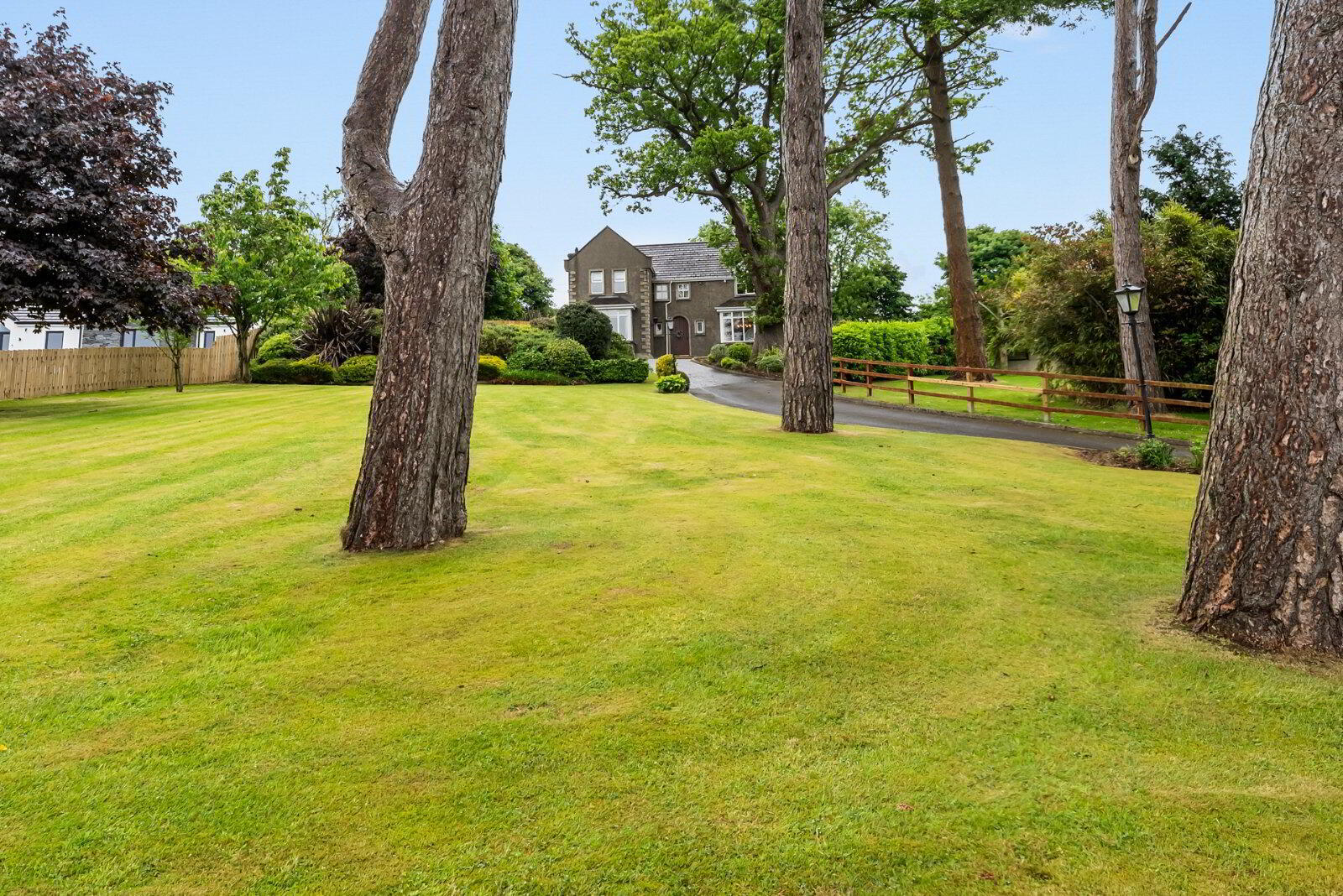
Additional Information
- Attractive Detached Family Home Constructed In 1999
- Beautifully Proportioned And Exceptionally Well Presented Family Accommodation Extending To Approximately 4,500 Sq Ft
- Ground Floor with Marble Flooring
- Five Generous Bedrooms [ All with Luxury Ensuite Facilities ]
- Gracious Reception Hall/Living Area with Feature Staircase to First Floor Gallery
- Spacious Living Room
- Magnificent Kitchen With open to Dining/Living
- Separate Utility
- Oil Fired Central Heating [ Underfloor to Ground Floor ]
- Double Glazing
- Carport and Detached Garage with Gated Courtyard Area and Excellent Parking
- Superb Elevated Site Extending To Approximately 0.75 Acre In Well-Manicured Lawns And Gardens And Views Over The Surrounding Countryside
- Popular And Convenient Semi-Rural Location With Belfast Easily Accessible Via Nearby Motorway Networks
- Convenient To Both Sprucefield Shopping Centre And Hillsborough Village
- Located A Short Distance From A Host Of Excellent Schooling And Amenities Within The Greater Lisburn Area
- Viewing by Private Appointment
- Entrance Hall
- Living Room
- 7.69m x 4.53m (25'3" x 14'10")
- Dining Room
- 4.36m x 3.69m (14'4" x 12'1")
- Kitchn/Dining
- 6.50m x 3.64m (21'4" x 11'11")
- Utility Room
- 3.64m x 2.02m (11'11" x 6'8")
- WC
- 2.02m x 1.17m (6'8" x 3'10")
- Pantry
- 1.07m x 0.92m (3'6" x 3'0")
- Spiral stairs to first floor landing
- Bedroom
- 6.93m x 4.03m (22'9" x 13'3")
- Ensuite
- 2.50m x 1.01m (8'2" x 3'4")
- Bedroom
- 5.16m x 4.17m (16'11" x 13'8")
- Ensuite
- 2.13m x 1.27m (7'0" x 4'2")
- Bathroom
- 3.68m x 3.0m (12'1" x 9'10")
- Bedroom
- 5.29m x 3.19m (17'4" x 10'6")
- Ensuite
- 2.45m x 1.26m (8'0" x 4'2")
- Storage
- 1.26m x 1.13m (4'2" x 3'8")
- Bedroom
- 4.96m x 4.18m (16'3" x 13'9")
- Ensuite
- 2.45m x 2.22m (8'0" x 7'3")
- Dressing Room
- 2.40m x 2.22m (7'10" x 7'3")
- Bedroom
- 7.15m x 4.23m (23'5" x 13'11")
- Ensuite
- 2.49m x 1.82m (8'2" x 6'0")
- Dressing Room
- 2.43m x 1.82m (8'0" x 6'0")

Click here to view the video

