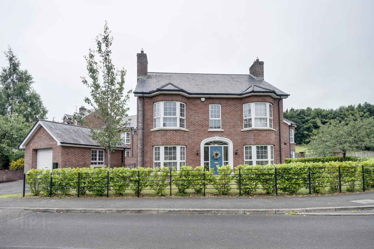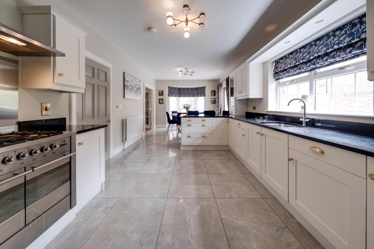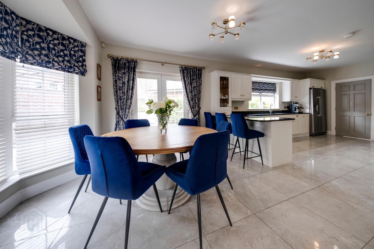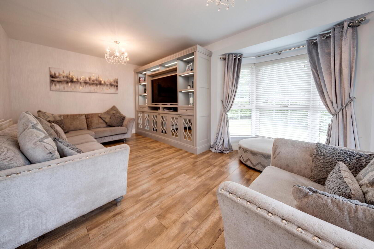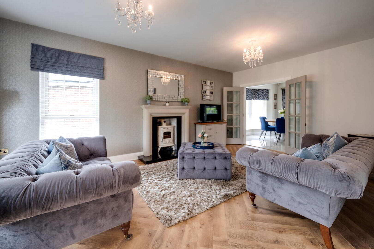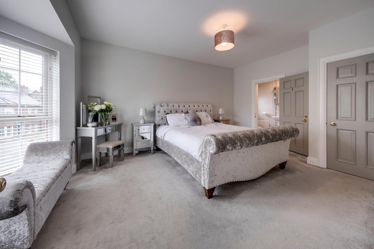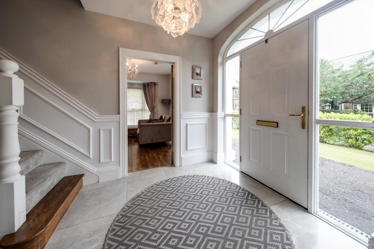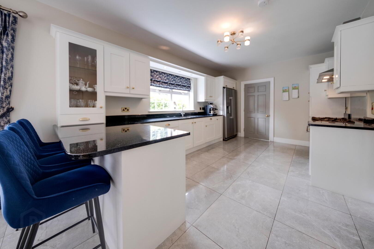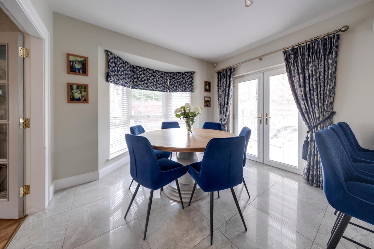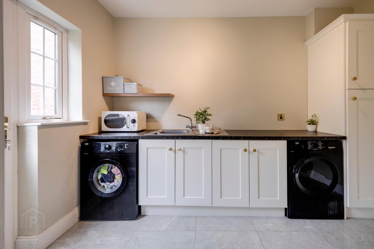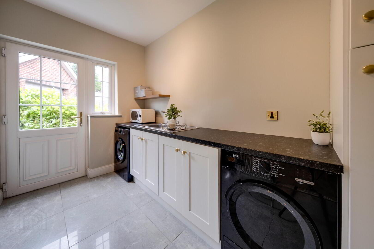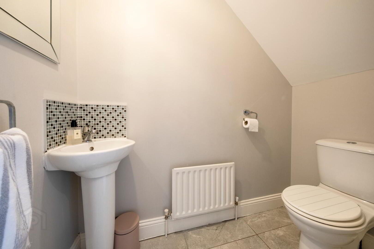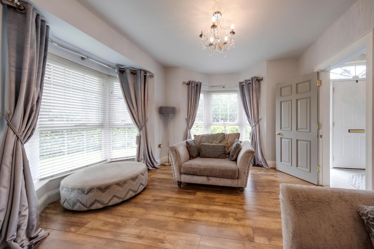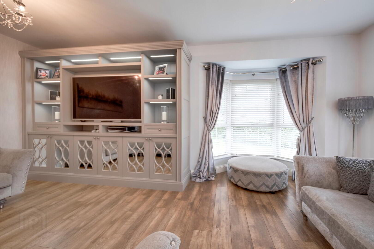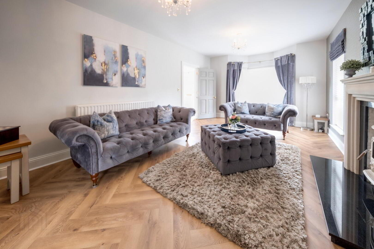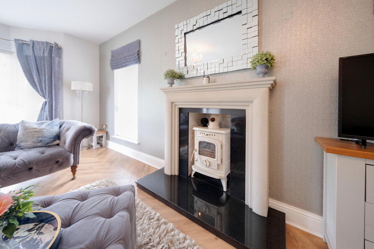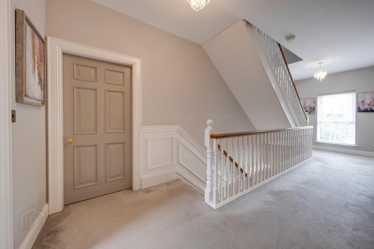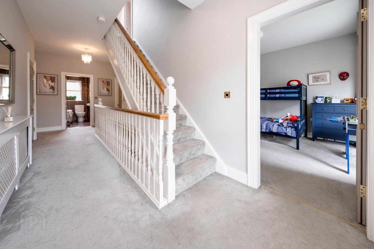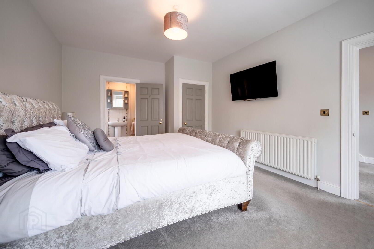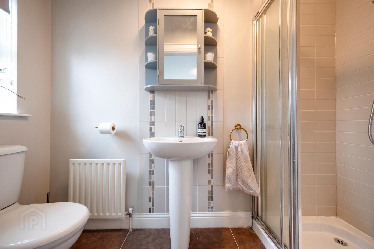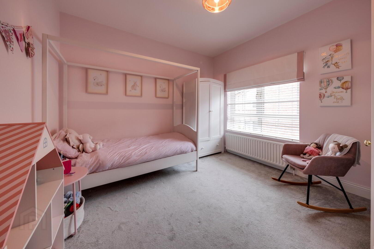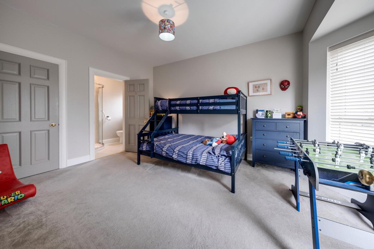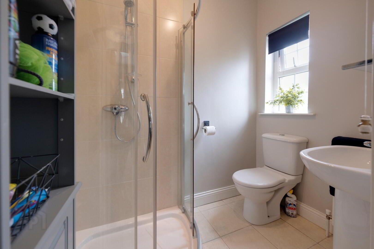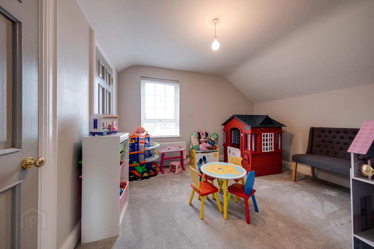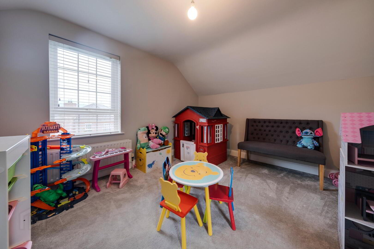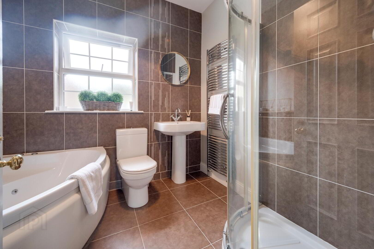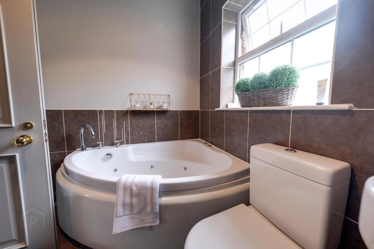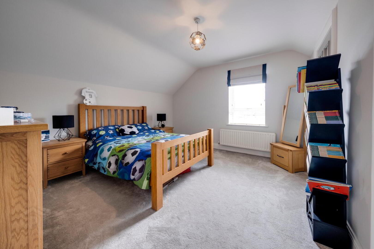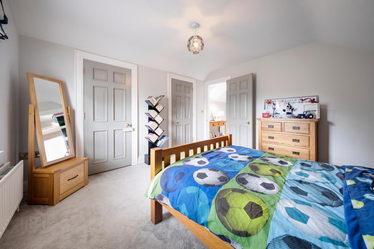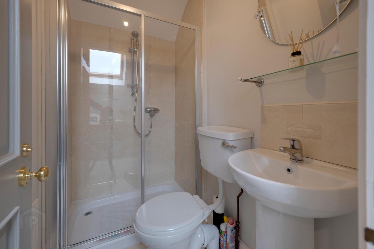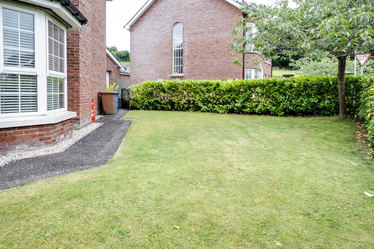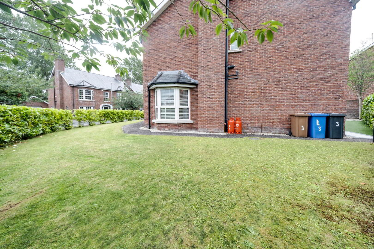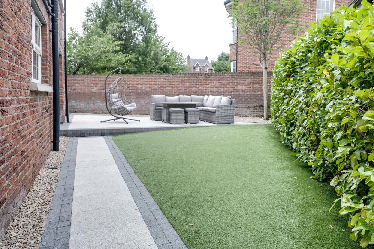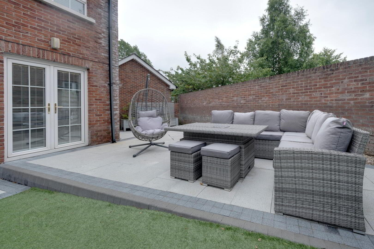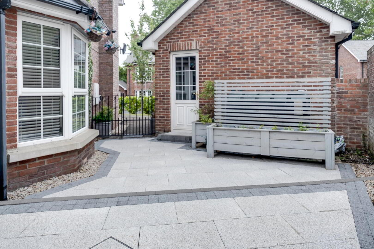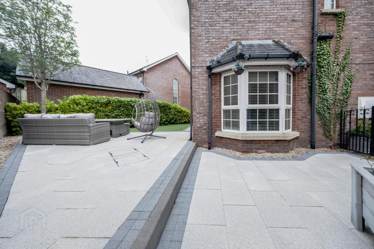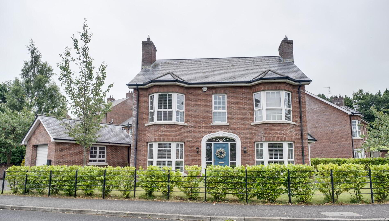3 Mullaghboy Park,
Magherafelt, BT45
6 Bed Detached House with garage
Offers Over £459,950
6 Bedrooms
5 Bathrooms
2 Receptions
Property Overview
Status
For Sale
Style
Detached House with garage
Bedrooms
6
Bathrooms
5
Receptions
2
Property Features
Tenure
Not Provided
Heating
Oil
Property Financials
Price
Offers Over £459,950
Stamp Duty
Rates
£2,465.32 pa*¹
Typical Mortgage
Legal Calculator
In partnership with Millar McCall Wylie
Property Engagement
Views Last 7 Days
1,584
Views Last 30 Days
8,164
Views All Time
35,983
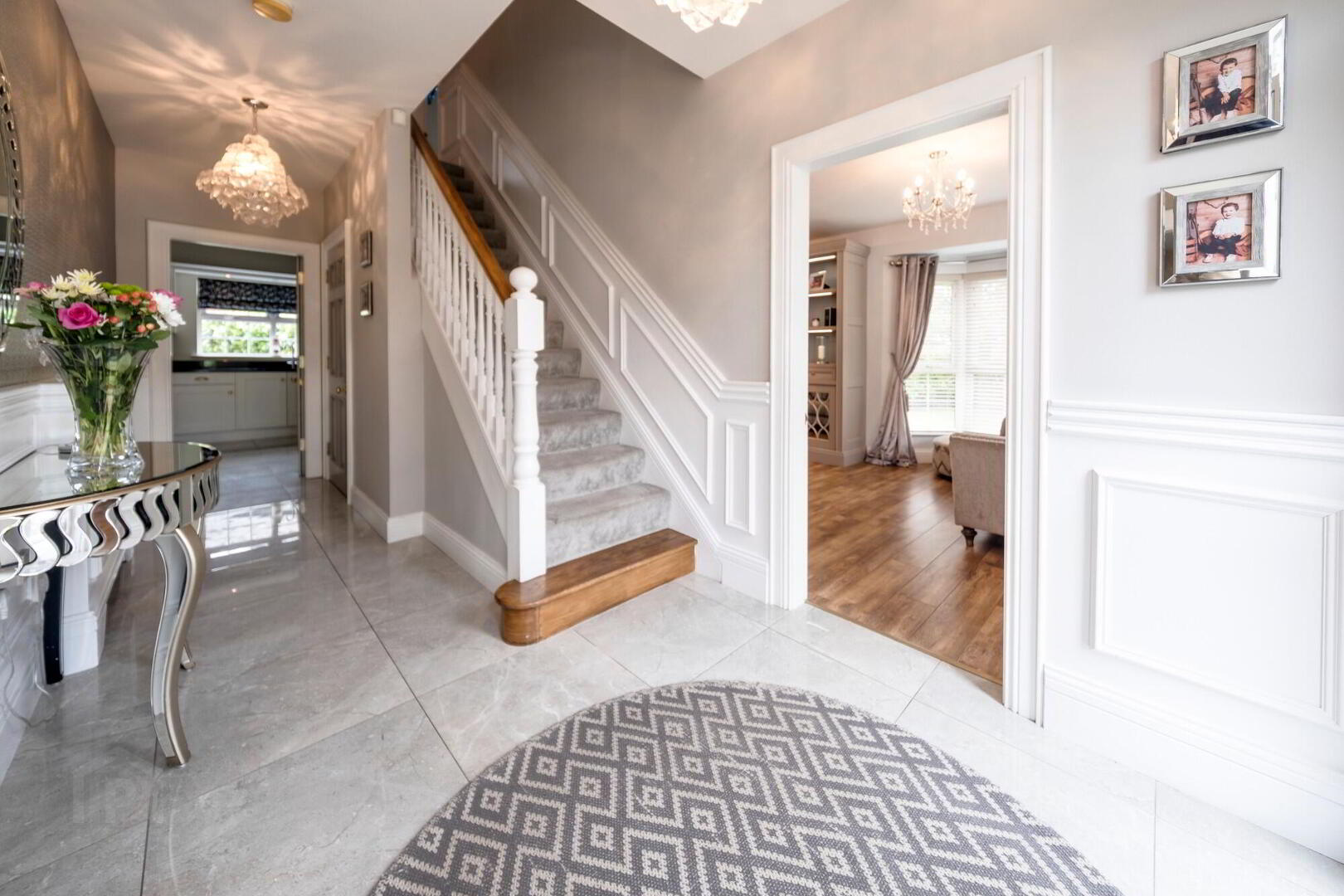
Additional Information
- Located just a short walk from the town centre and offering superb access to all major road networks, is this impressive 6 bedroom detached home.
- The property boasts a tarmac driveway providing private off-road parking, along with a separate garage for additional storage or vehicle space.
- Situated in a highly sought-after area, you will find an outstanding selection of schools, shops, cafes, and restaurants right on your doorstep.
- The home has been finished to a high standard throughout. The heart of the property is a spacious and modern kitchen/diner, featuring high quality finishes. Also utility room and WC.
- The living spaces are equally impressive, with a large family room complete with a stove, perfect for cozy evenings with a separate lounge area.
- On the first floor, you will find the a large master bedroom with ensuite, three further bedrooms, one of which has an ensuite. There is also a modern family bathroom on this floor.
- The second floor features two further well-proportioned bedrooms and a separate shower room.
- To the rear and side of the property, the garden combines landscaped artificial grass and paved areas, providing a low-maintenance outdoor space ideal for children, pets, or alfresco dining.
- OFCH
- This is a rare opportunity to secure a substantial family home in a prime location with everything you need within easy reach. Early viewing is highly recommended.


