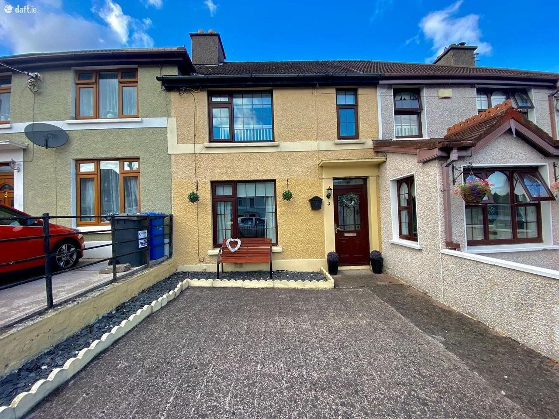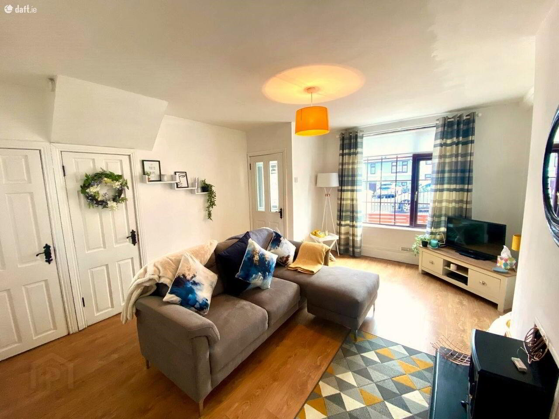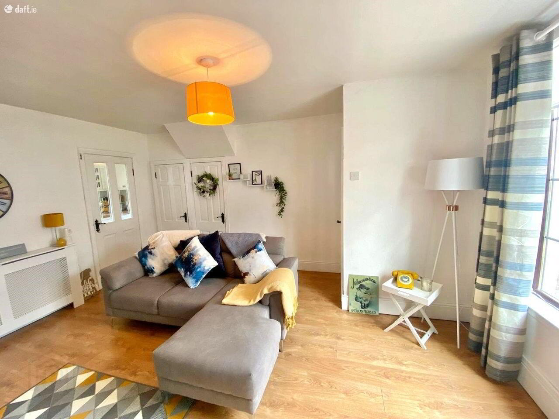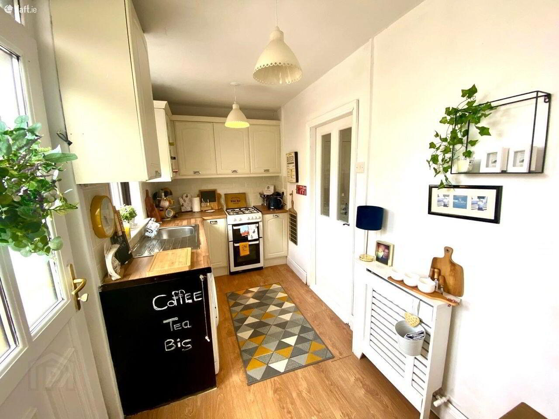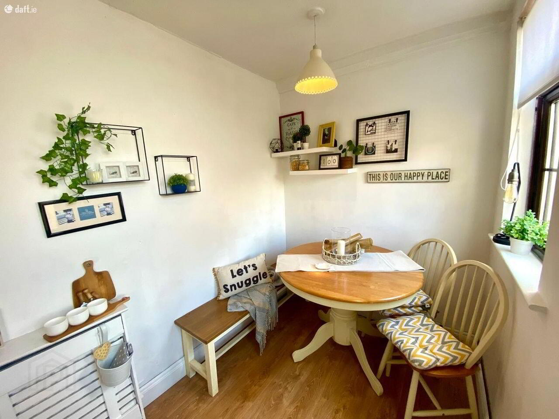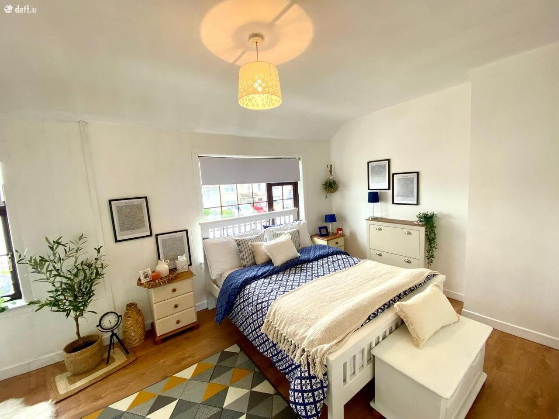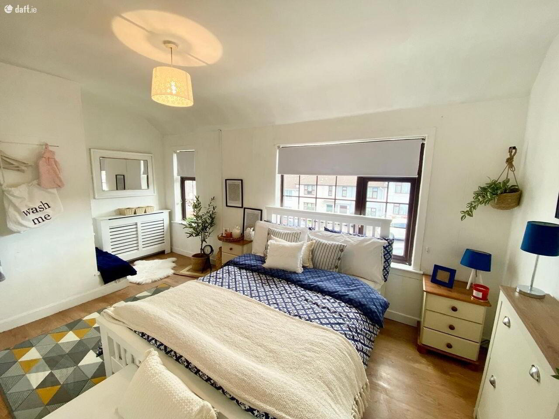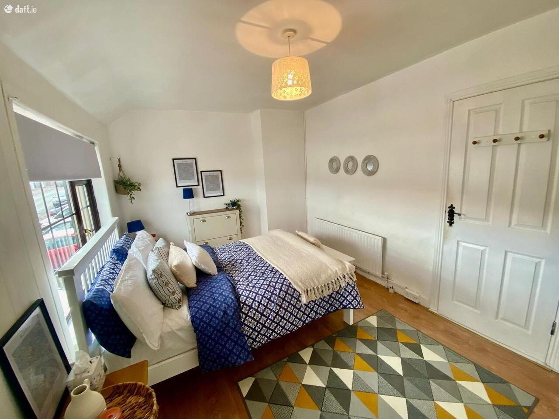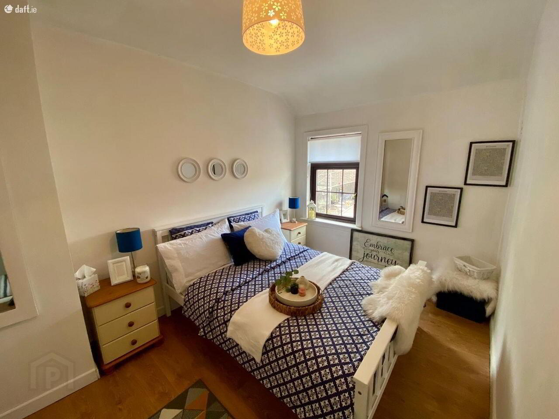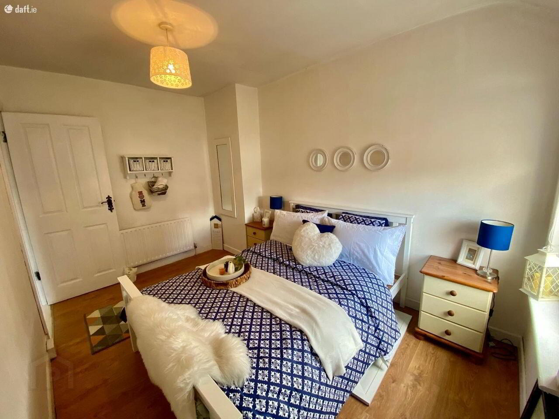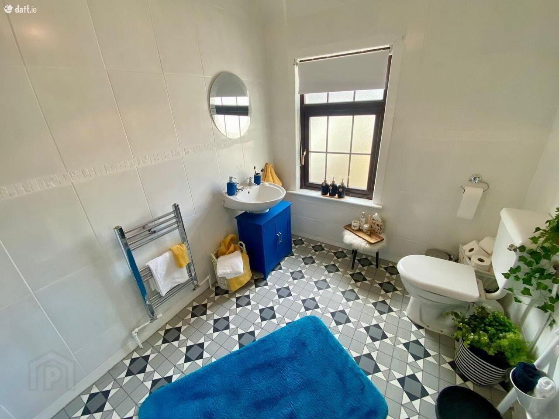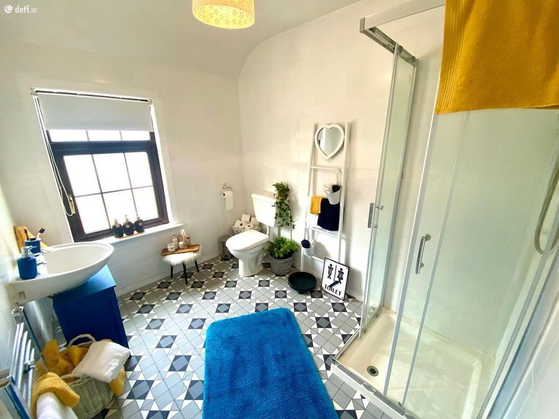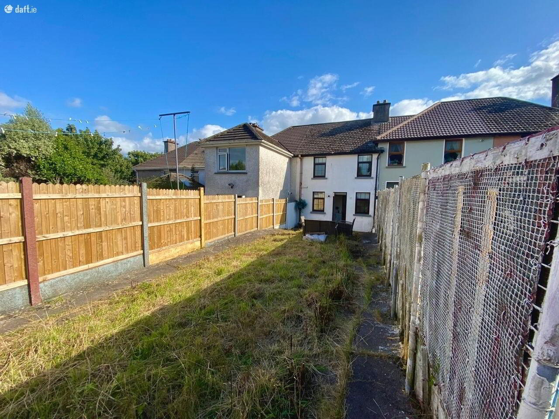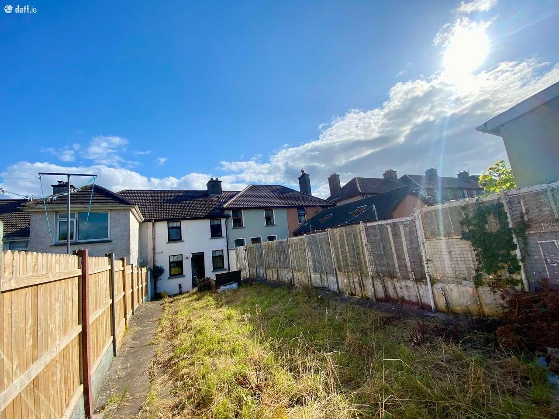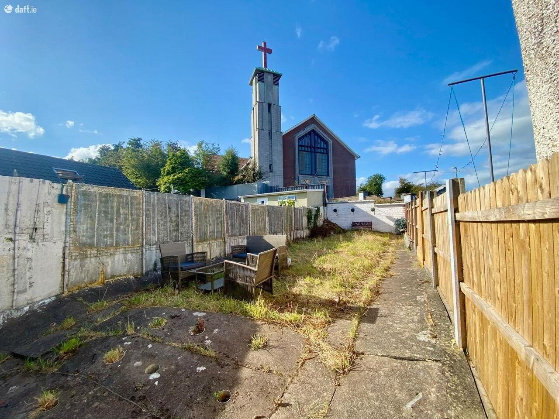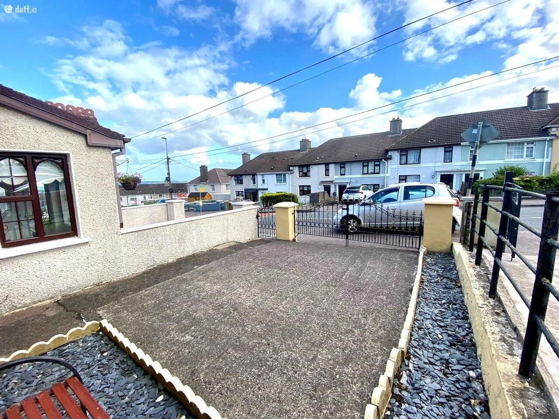3 Mount Eden Terrace,
Gurranebraher, Gurranabraher, Cork
2 Bed Terrace House
Price €220,000
2 Bedrooms
1 Bathroom
Property Overview
Status
For Sale
Style
Terrace House
Bedrooms
2
Bathrooms
1
Property Features
Size
67 sq m (721.2 sq ft)
Tenure
Not Provided
Energy Rating

Property Financials
Price
€220,000
Stamp Duty
€2,200*²
Property Engagement
Views All Time
53
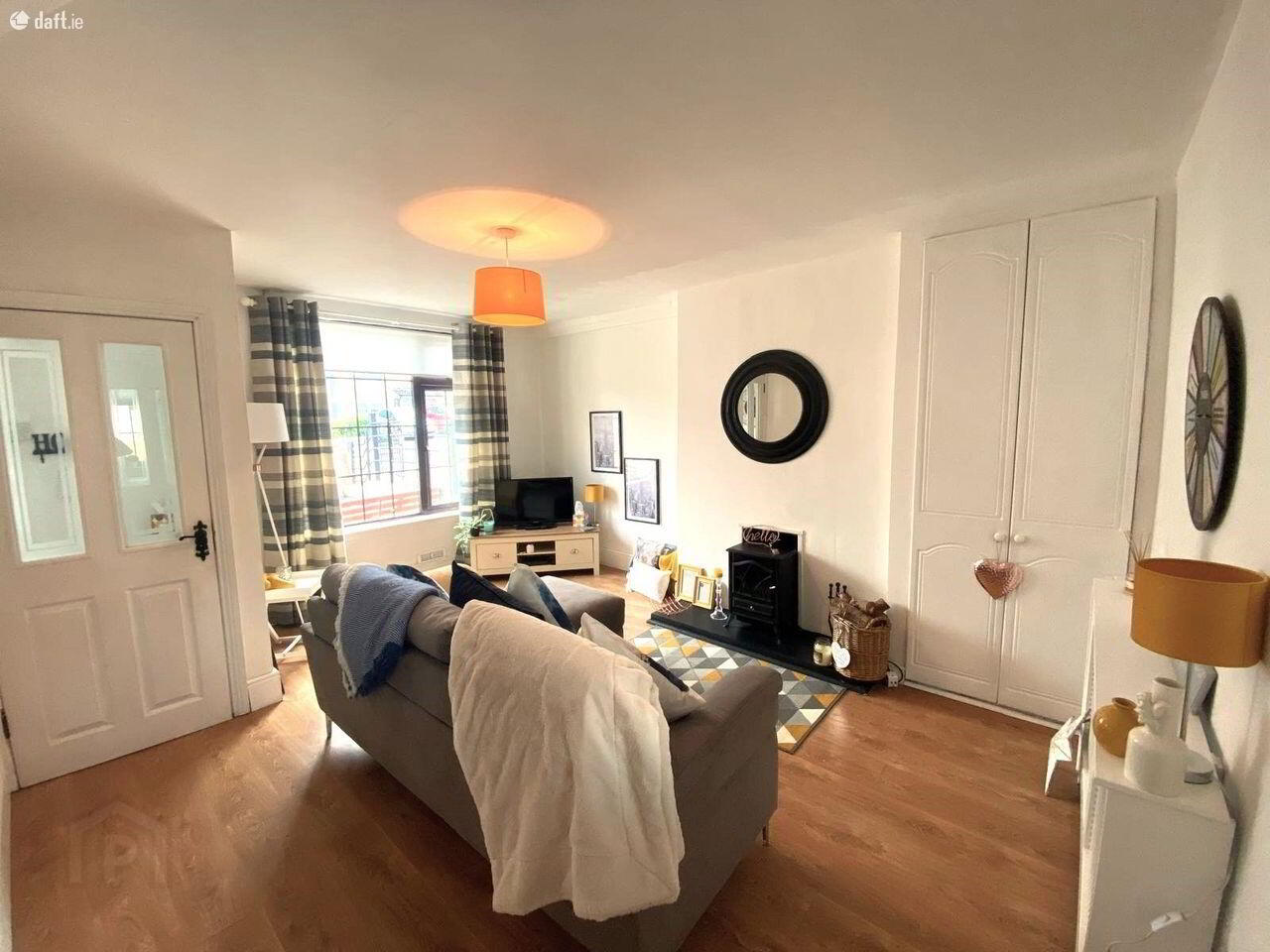
Jeremy Murphy & Associates are delighted to bring to the market 3 Mount Eden Terrace, Cathedral Road, Gurranabraher, Cork. Arguably one of the best-finished properties to come to market in Gurranabraher in recent times, No. 3 is in true turn-key condition throughout. Situated on Cathedral Road, the property is in a prime location just a few minutes to Cork city centre and surrounded by all local amenities. Lovingly maintained and upgraded over several years, the property boasts off-street parking secured behind cast-iron gates, a 67 foot long rear garden backing onto the Church of the Ascension ensuring superb privacy for many years to come, and two extremely generous double bedrooms. The upstairs layout could quite easily be re-configured back to 3-bedrooms should a purchaser wish to do so. Accommodation flows well with an expansive, bright, and airy living room providing access to a rear kitchen/dining area, in turn providing access to the rear garden. Expansive living space is complimented well by cleverly fitted storage areas throughout the downstairs. Accommodation consists of entrance lobby, living room, kitchen/dining room. Upstairs features two very generous double bedrooms and main family bathroom. FRONT OF PROPERTY The property is set back off the main road and secured behind cast iron pedestrian and vehicle gates. The driveway is finished in low-maintenance concrete and provides off-street parking for one vehicle. ENTRANCE LOBBY 1.8m x 1.3m A PVC door with frosted glass leads into the entrance hallway. The entrance hallway comprises of timber flooring, one centre light and one radiator. LIVING ROOM 3.9m x 4.8m A large, bright, and welcoming space flooded with natural light and boasting timber flooring, one centre light, one radiator and one window overlooking the front of the property. The living room also has a feature stove-fireplace and very cleverly fitted storage space throughout. STORAGE ROOM 1 1m x 1.8m A cleverly fitted under-stairs storage space incorporating coat-rail, wall-mounted shelving/storage space and lino flooring. STORAGE ROOM 2 0.8m x 0.8m Another clever storage space incorporating fridge/freezer, microwave, shelving, and coat-rail. KITCHEN/DINING 4.8m x 2m This kitchen benefits from timber flooring, two windows overlooking the rear and two centre lights. The kitchen also benefits from a range of fitted solid timber effect kitchen units with a contrasting cream countertop. The kitchen incorporates a stainless-steel sink with a draining board, oven with four-ring gas hob, and is plumbed for a washing machine. The kitchen/dining room comfortably facilitates a dining table & four chairs. Access to the rear is courtesy of a PVC door with frosted glass. STAIRS & LANDING The stairs and landing are fully carpeted. Access to the attic via hatch door. MASTER BEDROOM 3m x 4.8m Extremely generous double bedroom featuring timber flooring, one centre light, one radiator and two windows overlooking the front, flooding this room with natural light. There is also integrated storage space and ample space for additional robes if required. BEDROOM 1 2.6m x 3.7m This double bedroom features timber flooring, one centre light, one radiator and one window overlooking the rear. MAIN BATHROOM 2.2m x 2.7m Superbly decorated and substantial three-piece bathroom suite incorporating an electric shower, wash hand basin and w.c. One window with frosted glass provides superb natural light. Floors are finished in low-maintenance Lino and walls are fully tiled from floor to ceiling. REAR OF PROPERTY The rear of the property oozes potential at 67 foot long and provides excellent space for future expansion, whilst still enjoying an exceptional rear garden. The rear of the property backs on the grounds of the Church of the Ascension and as such, is unlikely to become overlooked well into the future. Boundaries are clearly defined courtesy of timber panel and post fencing. The above details are for guidance only and do not form part of any contract. They have been prepared with care but we are not responsible for any inaccuracies. All descriptions, dimensions, references to condition and necessary permission for use and occupation, and other details are given in good faith and are believed to be correct but any intending purchaser or tenant should not rely on them as statements or representations of fact but must satisfy himself/herself by inspection or otherwise as to the correctness of each of them. In the event of any inconsistency between these particulars and the contract of sale, the latter shall prevail. The details are issued on the understanding that all negotiations on any property are conducted through this office.

