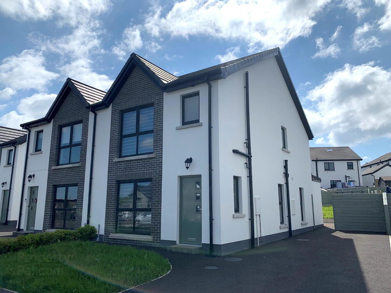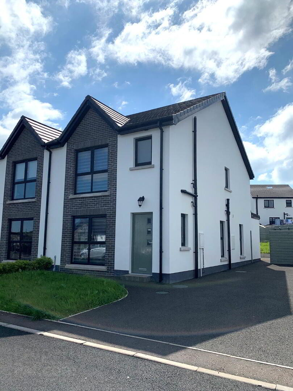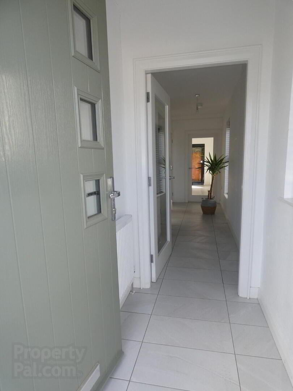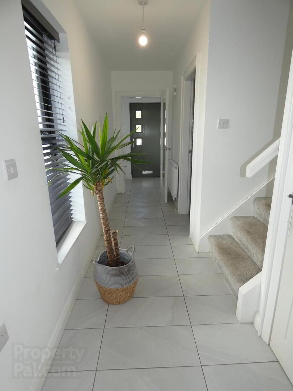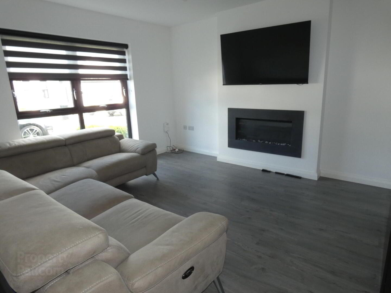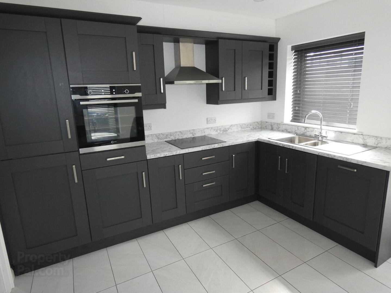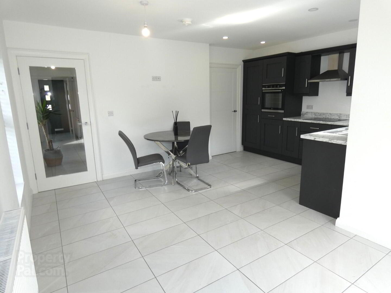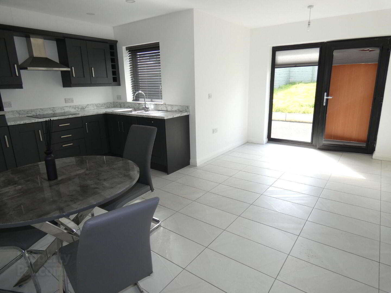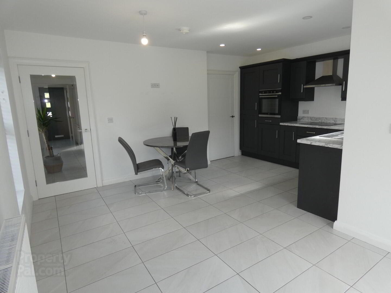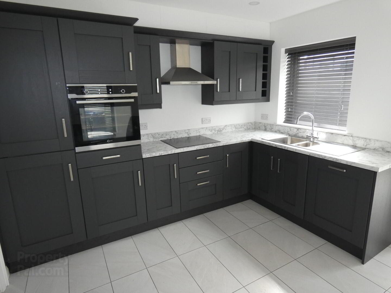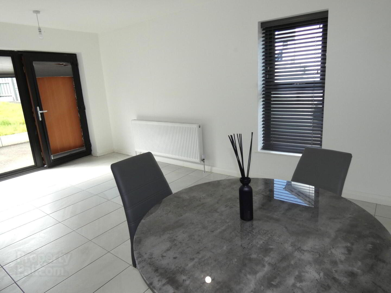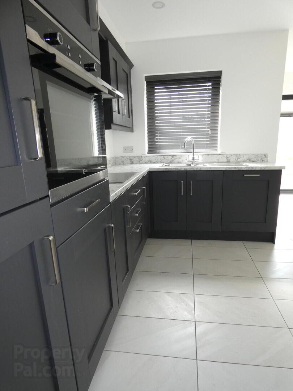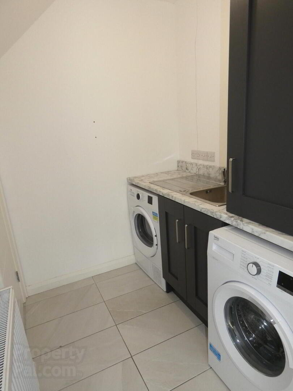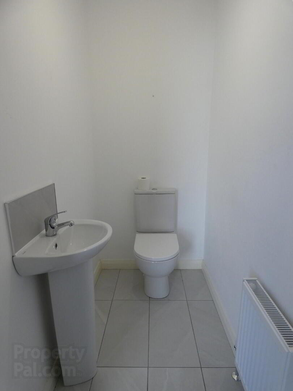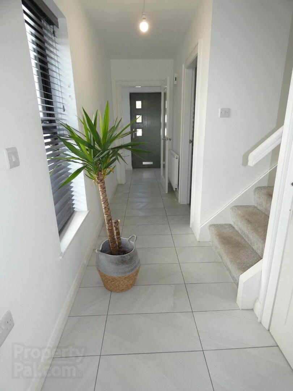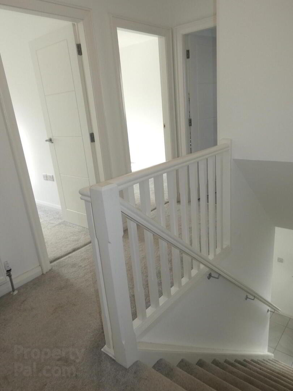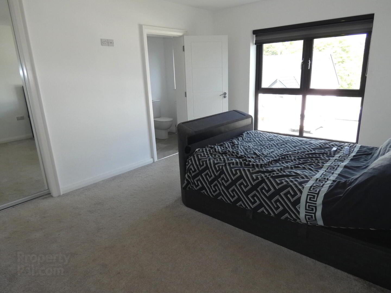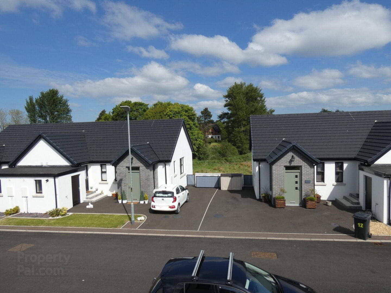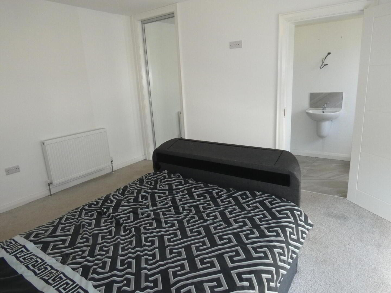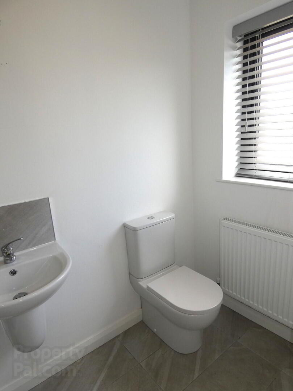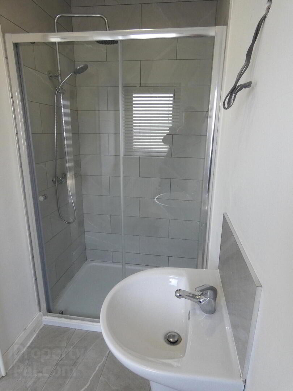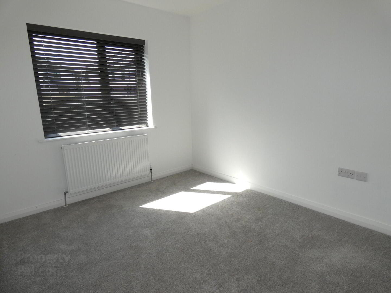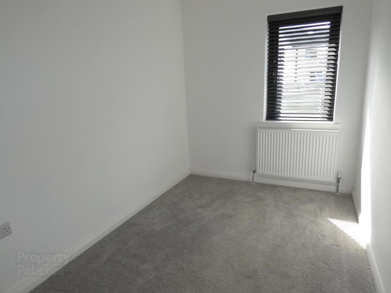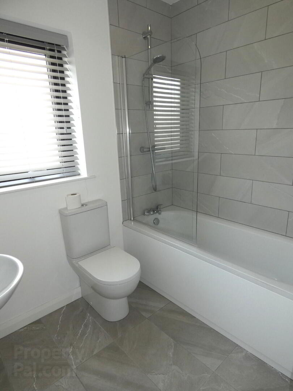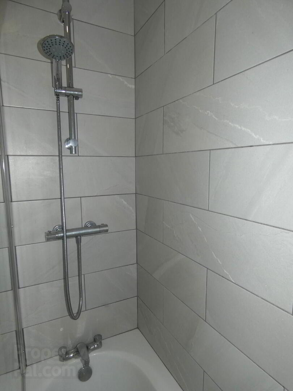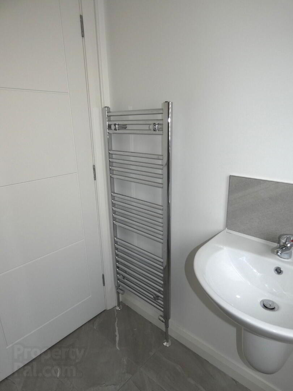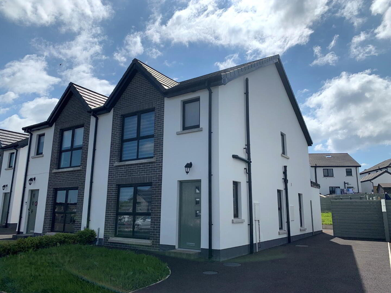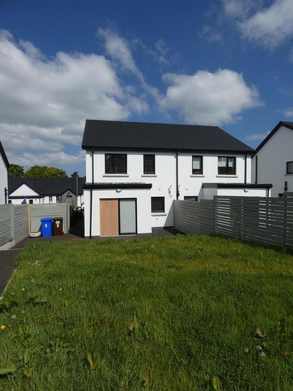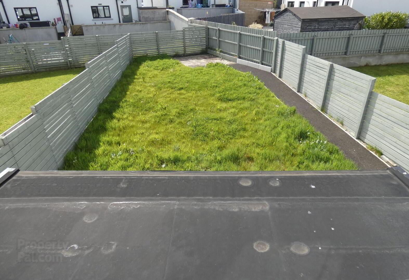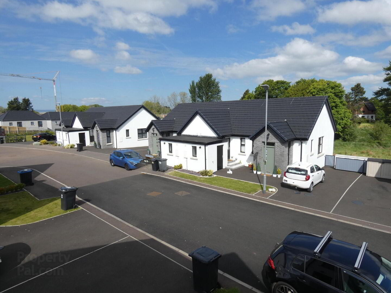3 Millbrooke Avenue,
Ballymoney, BT53 7FL
A Contemporary Home In This Sought After Residential Area
Sale agreed
3 Bedrooms
2 Bathrooms
1 Reception
Property Overview
Status
Sale Agreed
Style
Semi-detached House
Bedrooms
3
Bathrooms
2
Receptions
1
Property Features
Tenure
Not Provided
Energy Rating
Heating
Gas
Broadband Speed
*³
Property Financials
Price
Last listed at Offers Over £189,950
Rates
£1,125.30 pa*¹
Property Engagement
Views Last 7 Days
28
Views Last 30 Days
331
Views All Time
5,759
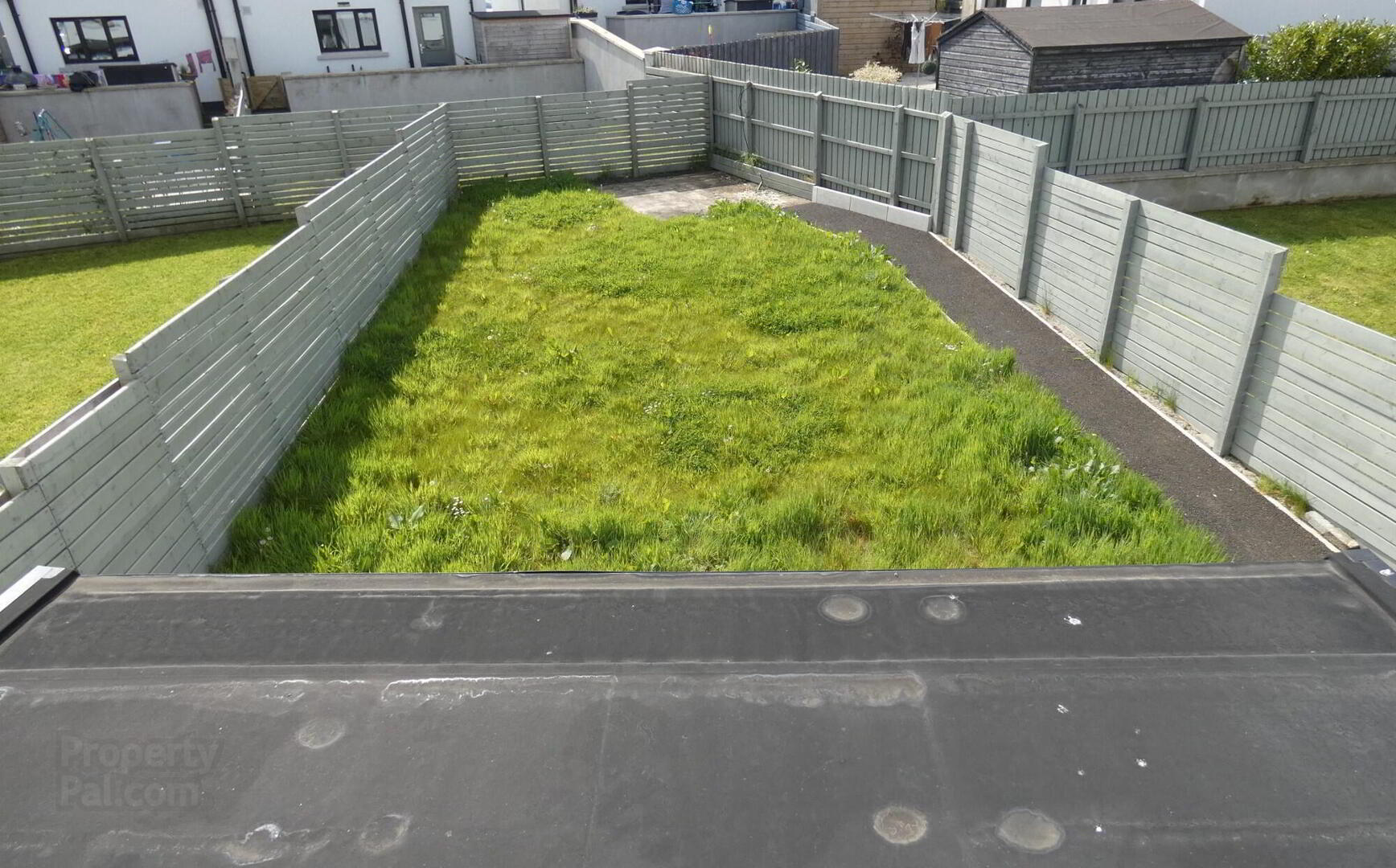
Additional Information
- A Contemporary Home in this sought after residential area.
- Well proportioned accommodation circa 1100sq ft.
- Contemporary finishes and fittings throughout.
- Super kitchen/dinette/living room.
- Kitchen with fully integrated appliances.
- The same with glazing and a french door to the enclosed rear garden.
- Bright entrance hall with a convenient cloakroom.
- Lounge with a feature low level window.
- 3 well proportioned bedrooms.
- Master with a walk in wardrobe and spacious ensuite.
- Luxurious family bathroom.
- Quality fitted blinds in various rooms.
- Firmus gas heating with a high efficiency boiler.
- Black uPVC double glazed windows.
- Black uPVC fascia and soffit boards.
- Viewing Highly Recommended to fully appreciate the same.
A fantastic high specification semi detached home in this popular residential area - and with accommodation larger than many new homes in this price range! This includes that fantastic kitchen/dining/living room, a lounge with a feature low level window and 3 well proportioned bedrooms - master with a luxurious ensuite and a walk in wardrobe - as such we highly recommend inspection to fully appreciate the high specification finish and super proportions of the same.
- Entrance Porch
- Contemporary partly. glazed composite front door, tiled floor and a fully glazed door to the reception hall.
- Reception Hall
- Attractive tiled flooring, stairs to the upper floor accommodation and a convenient ground floor cloakroom.
- Cloakroom
- With a w.c, a pedestal wash hand basin with a tiled splashback, tiled flooring and a fitted extractor fan.
- Lounge
- 4.17m x 3.66m (13'8 x 12')
Feature inset remote control electric fire, high level T.V. point, attractive wood flooring and a large low level window overlooking the cul de sac to the front. - Kitchen/Dinette/Living Room
- 5.03m x 4.98m (16'6 x 16'4)
(L-Shaped)
A super kitchen/living room with a range of attractive fitted eye and low level units, bowl and a half stainless steel sink, stone effect worktop with a matching upstand splashback, ceramic hob with a stainless steel extractor fan over, eye level fan oven, integrated fridge/freezer, integrated dishwasher, wine rack, attractive tiled flooring, feature glazed window and a door to the rear, high level T.V. point and a door to the utility room. - Utility Room
- 1.98m x 1.68m (6'6 x 5'6)
Fitted eye and low level units (matching the kitchen), stainless steel sink, worktop with a matching upstand splashback, plumbed for an automatic washing machine, space for a tumble dryer, extractor fan, tiled floor and a useful storage cupboard below the stairs. - First Floor Accommodation
- Gallery landing area with a shelved airing cupboard.
- Master Bedroom
- 4.17m x 3.56m (13'8 x 11'8)
(size excluding the ensuite and walk in wardrobe)
With a high level T.V. point, a mirrored sliding door to a walk in wardrobe and the separate Ensuite comprising a wall mounted wash hand basin with a tiled splashback, a w.c, tiled floor, extractor fan and a spacious tiled shower cubicle with a mains mixer shower including a drench head over and a flexible hand shower attachment. - Bedroom 2
- 3.1m x 2.74m (10'2 x 9')
With a telephone point. - Bedroom 3
- 3.1m x 1.88m (10'2 x 6'2)
With a telephone point. - Bathroom and w.c. combined
- Fitted suite including a wall mounted wash hand basin with a tiled splashback, a w.c, tiled floor, extractor fan, recessed ceiling spotlights, heated towel rail and a panel bath with a tiled surround and a mains mixer shower over.
- EXTERIOR FEATURES
- Number 3 occupies a choice cul de sac situation.
- Also benefitting from one of the largest rear gardens in the cul de sac.
- Garden area to the front.
- Tarmac parking to the front and to the side.
- The spacious rear garden is southernly orientated and with fence boundaries.
- Tarmac patio area to the rear also.
- Outside lights and a tap.
Directions
Leave Ballymoney town from the Main Street and turn right onto Castle Street continuing past Tesco and the Milltown shopping complex. After passing the same take a left onto the Finvoy Road and then first left into Millbrooke Drive. After circa 175 yards take a left continuing on Millbrooke Drive and then right at the next junction onto Millbrooke Avenue. Number 3 is then the third property on the right hand side.

