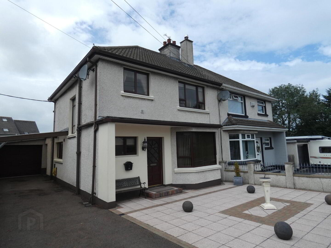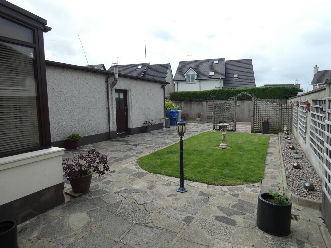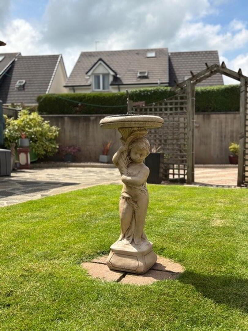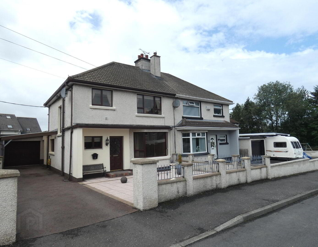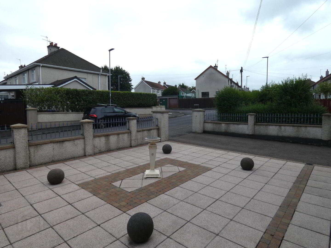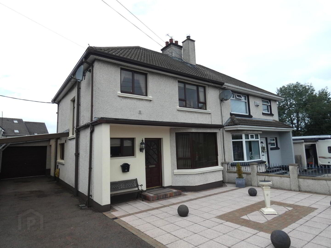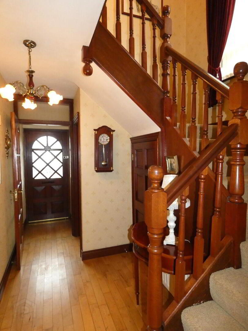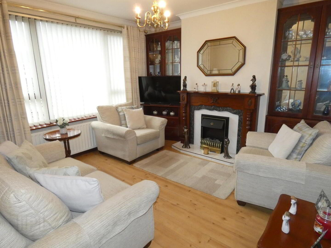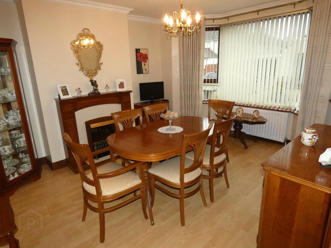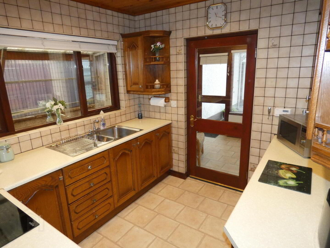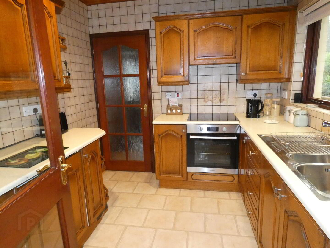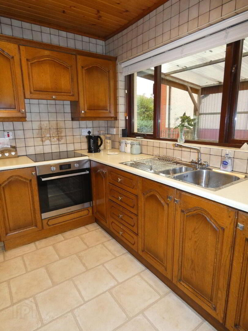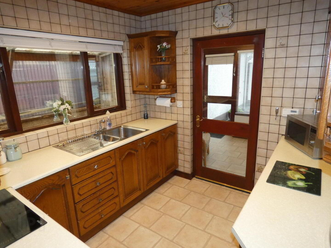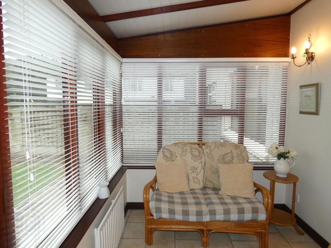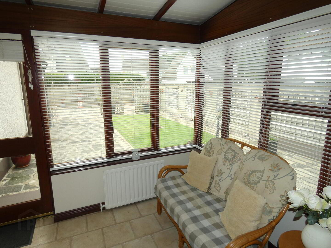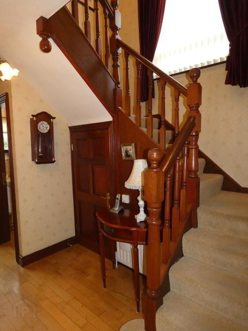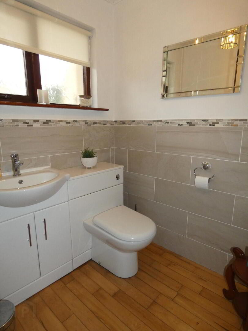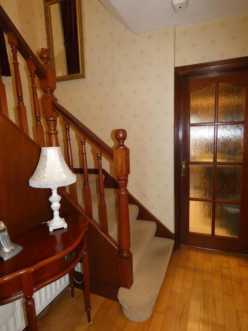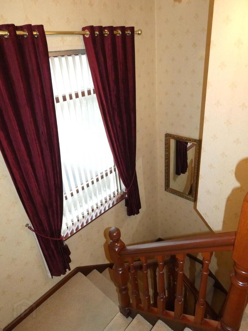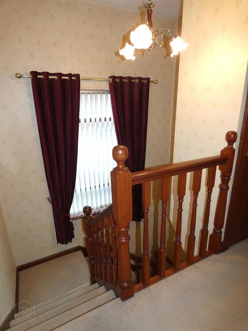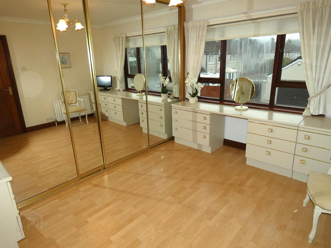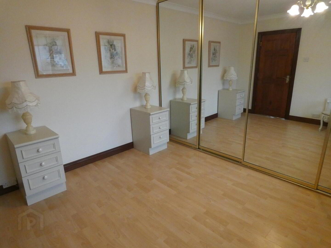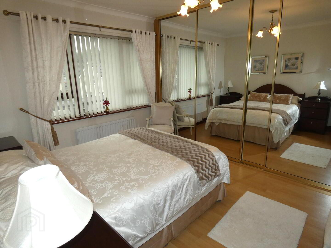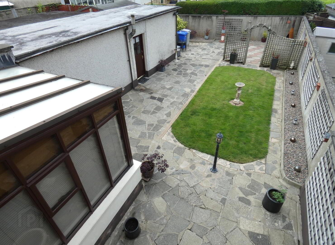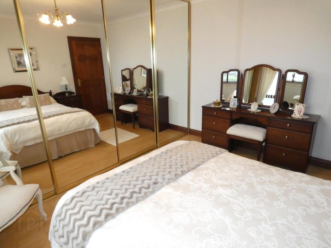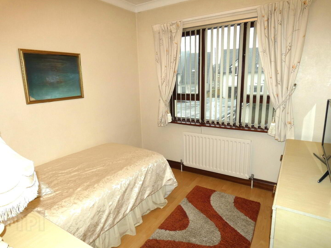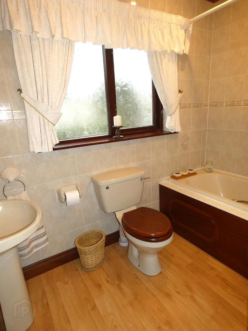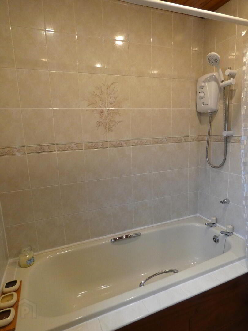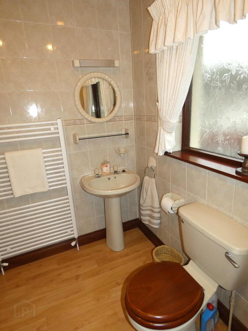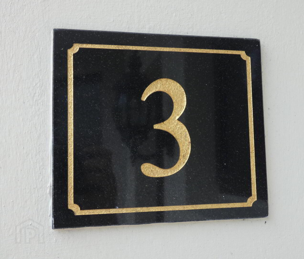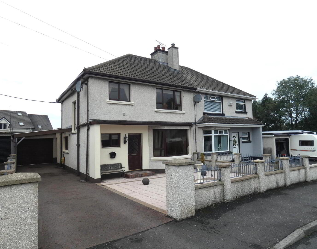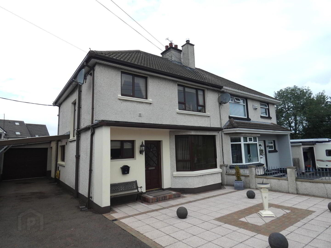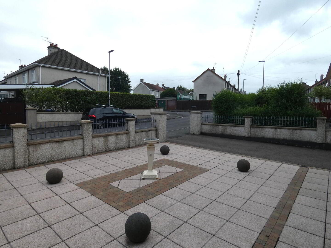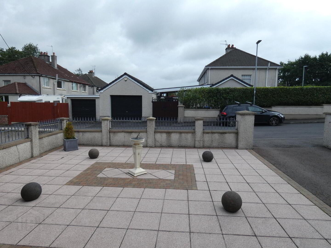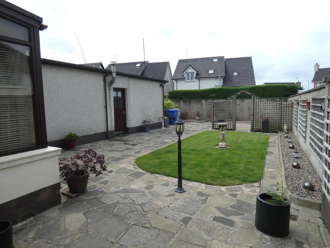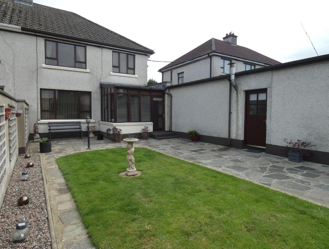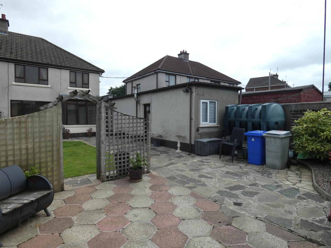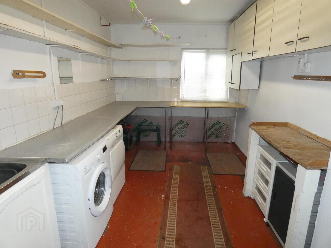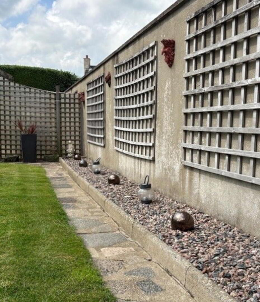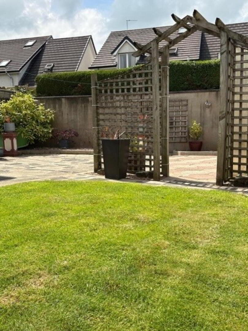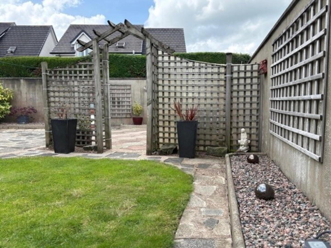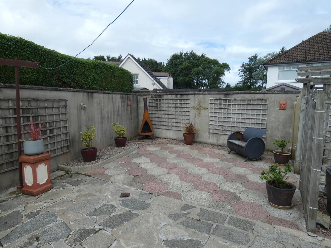3 Meadow View,
Ballymoney, BT53 7AH
A Super Semi Detached Home In This Highly Regarded Neighbourhood
Offers Over £179,950
3 Bedrooms
1 Bathroom
3 Receptions
Property Overview
Status
Under Offer
Style
Semi-detached House
Bedrooms
3
Bathrooms
1
Receptions
3
Property Features
Tenure
Not Provided
Energy Rating
Heating
Oil
Broadband Speed
*³
Property Financials
Price
Offers Over £179,950
Stamp Duty
Rates
£946.28 pa*¹
Typical Mortgage
Property Engagement
Views Last 7 Days
258
Views Last 30 Days
2,105
Views All Time
8,552
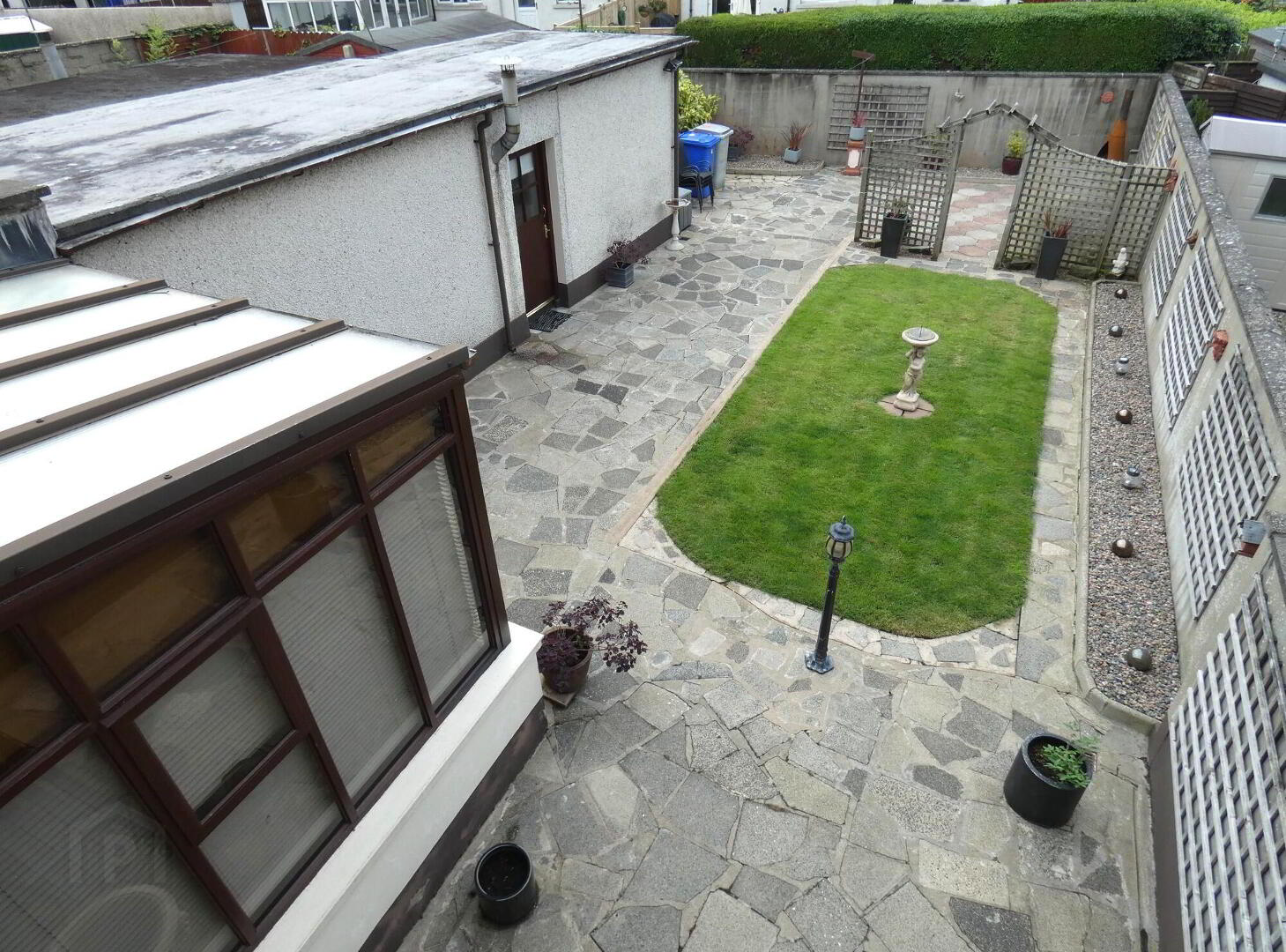
Additional Information
- A super semi detached home in this highly regarded neighbourhood.
- Maintained and presented to a high standard.
- Having been meticulously cared for by particular long term owners.
- Also superbly situated.
- Literally within walking distance to the town centre, local schools and the train station.
- And a 'stones' throw (so to speak) to the Ballymoney Riverside Park.
- Offering generously proportioned accommodation.
- Including 3 bedrooms and 3 reception rooms.
- Comprising 2 double bedrooms with fitted mirrored sliderobes and a super 3rd bedroom.
- Ground floor with 2 living rooms, the kitchen and a delightful rear porch/sun room.
- The same overlooking the enclosed rear garden.
- Reception hall with a feature sweeping staircase and a contemporary cloakroom.
- Indeed a lot of living space and much more generously proportioned in comparison with many new homes.
- Also landscaped external grounds.
- With attractive paving and feature pillar walls with ornate railings to the front.
- Asphalt driveway with parking for up to 4 cars leading to a quality car port and the garage.
- The gem outside being the courtyard style wall enclosed rear garden.
- Enjoying a southerly orientation with patio areas and an area laid in lawn.
- With access to the garage and a large external utility area.
- Partially floored attic with access via a slingsby type ladder.
- Mainly wooden double glazed windows.
- Oil fired heating system.
- Upvc fascia and soffit boards.
- "Chain Free" - so early occupation available.
- Viewing therefore highly recommended.
We are delighted to have been asked to market for sale this superb family home – in super condition having been meticulously maintained and cared for by a particular long term owner. Indeed you could literally move straight in and with accommodation including 3 well proportioned bedrooms plus 3 reception rooms this fine home should appeal to a range of buyers – especially those looking to buy in a highly regarded area on the doorstep of the local amenities and transport links. Number 3 also benefits from a family bathroom; a contemporary ground floor cloakroom; a quality external car port; garage with an external utility area and then that fantastic courtyard style landscaped and southerly orientated rear garden with patio areas and an area laid in lawn – as such we highly recommend early internal viewing to fully appreciate this superb home; its well proportioned and affordable/flexible layout plus its extremely convenient situation – although please note that viewing is strictly by appointment only.
- Entrance Porch
- Partly glazed front door, maple wood flooring and a glazed floor to the reception hall.
- Reception Hall
- Fitted maple wood flooring, telephone point, a sweeping balustrade staircase (with a storage cupboard below – maple flooring and a light); and a separate cloakroom.
- Cloakroom
- Contemporary fittings including a vanity unit with storage below, w.c with a concealed cistern, maple wood flooring, a painted sheeted ceiling and contemporary part wall tiling.
- Family/Dining room
- 4.22m x 3.61m (13'10 x 11'10)
(size including the bay window)
Decorative fireplace, fitted wooden flooring, ceiling coving and a glazed door to the reception hall. - Lounge
- 3.61m x 3.56m (11'10 x 11'8)
(widest points including the built in display bookcases)
Tiled fireplace and hearth in a wood surround, fitted wooden flooring, quality storage and display cases either side of the chimney, ceiling coving, a glass panel door to the reception hall and an outlook over the enclosed and landscaped rear garden. - Kitchen
- 2.64m x 2.54m (8'8 x 8'4)
With a range of fitted eye and low level units, bowl and a half stainless steel sink unit, tiled between the worktop and the eye level units, electric oven, ceramic induction hob with an extractor canopy over, integrated fridge, integrated freezer, corner display units, tile effect flooring, sheeted ceiling with recessed spotlights and a glass panel door to the rear porch/sun room. - Rear porch/ Sun room
- 2.74m x 2.13m (9' x 7')
A delightful room overlooking the rear garden – points for wall lights, tile effect flooring, a glass panel door to the rear garden and a separate door to the side. - First Floor Accommodation
- Gallery landing area with a shelved airing cupboard.
- Bedroom 1
- 3.61m x 3.56m (11'10 x 11'8)
Size including the fitted mirrored sliderobes, dressing table with drawers below, bedside lockers, fitted wooden flooring and an outlook to the front. - Bedroom 2
- 3.66m x 3.61m (12' x 11'10)
Size including the fitted mirrored sliderobes, fitted ceiling coving, fitted wooden flooring and an outlook over the rear garden. - Bedroom 3
- 2.69m x 2.57m (8'10 x 8'5)
With fitted wooden flooring, ceiling coving and outlook over the rear garden. - Bathroom and w.c. combined
- 2.54m x 1.73m (8'4 x 5'8)
A super family bathroom including a w.c, a pedestal wash hand basin, heated towel rail, tiled walls, fitted wooden flooring, a sheeted ceiling with recessed spotlights and a panel bath with a Triton Electric shower over. - EXTERIOR FEATURES
- Number 3 enjoys a fantastic situation with landscaped external garden areas, including the courtyard style enclosed and southerly orientated rear garden.
- Asphalt driveway and parking to the front and side leading to the car port and the garage.
- Providing parking for up to four cars.
- Extensively landscaped front garden.
- All hard landscaped in paving with a pillar wall boundary including feature ornate style railings.
- Garage
- 5.03m x 2.64m (16'6 x 8'8)
(Internal sizes)
With an electric roller door, strip light, the fitted oil fired boiler and a door to the external utility room. - Exterior Utility Room
- 4.11m x 2.64m (13'6 x 8'8)
Fitted worktop and eye level units, plumbed for an automatic washing machine, fitted stainless steel sink and a door to/from the rear garden. - The courtyard style rear garden is landscaped and fully wall enclosed.
- A southerly orientated rear garden with pavia patio areas and an area laid in lawn.
- A great enclosed space for the kids or the grandchildren to play.
- Likewise a super area just to relax in on those long summer evenings!
- Quality galvanised car port to the side: 17’8 x 9’8
- Ideal for storing your prize car or for drying your washing!
- Upvc oil tank.
- Outside lights and a tap.
Directions
Well you know the saying - "Location, Location, Location" - And you don't get much better than number 3 Meadow View - literally within walking distance to the town centre; Ballymoney Train Station; local schools and a stones throw (so to speak) to the Ballymoney Riverside Park! Leaving Ballymoney Town Centre on Queen street proceed straight ahead at the roundabout and then after circa 200 yards turn right into Armour Avenue - take the second left into Meadow View and then number 3 is the second property on the right hand side.

