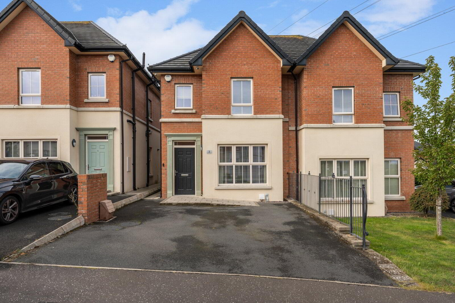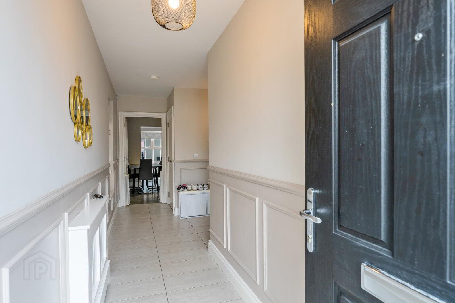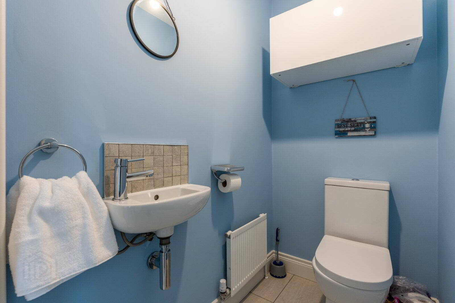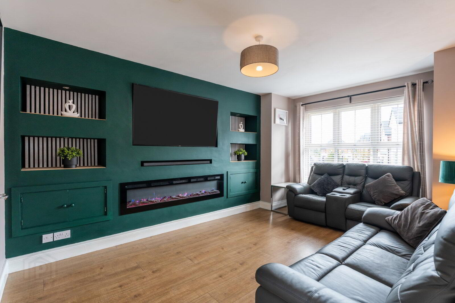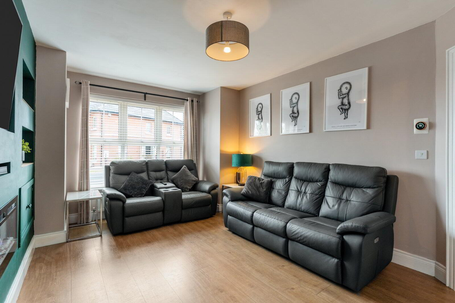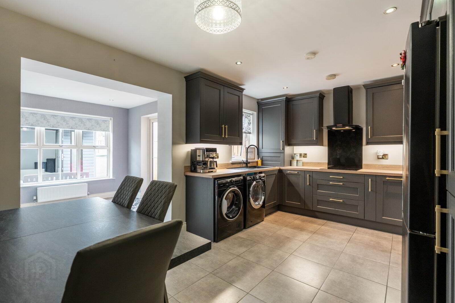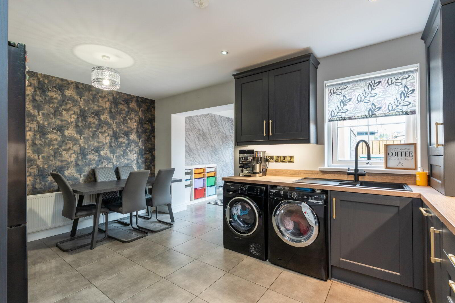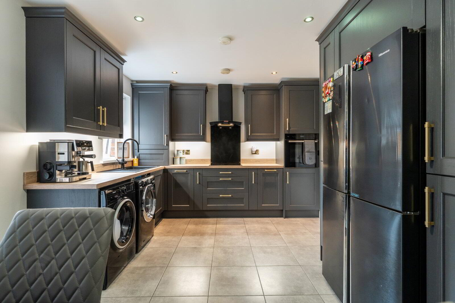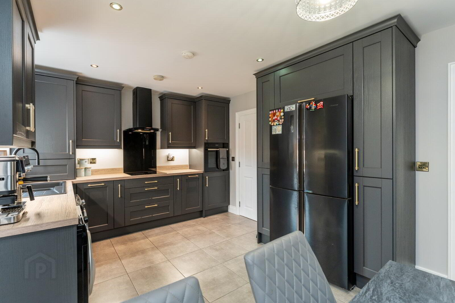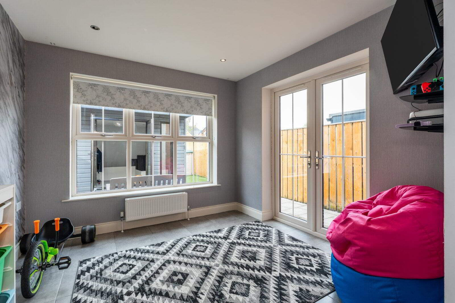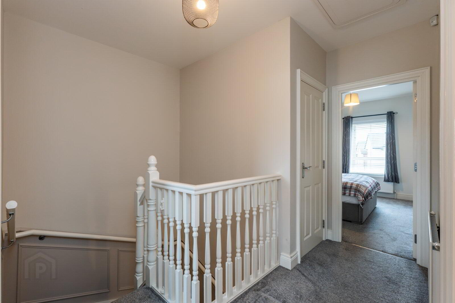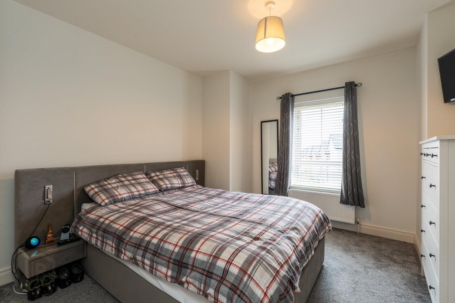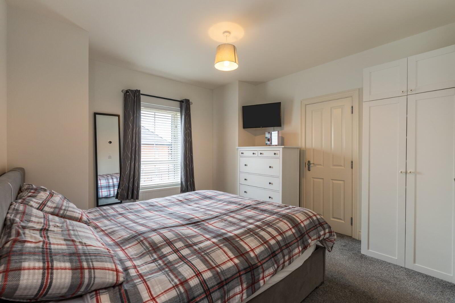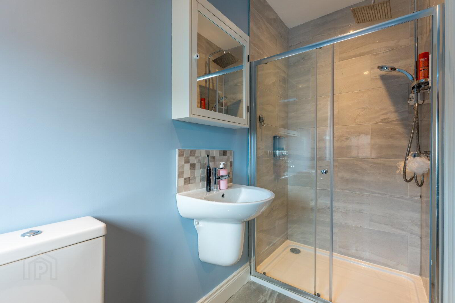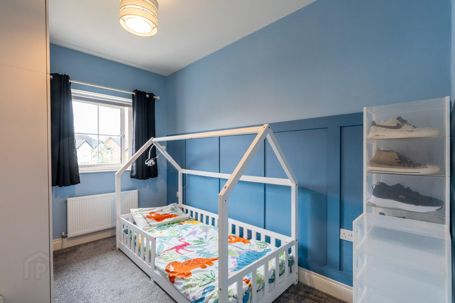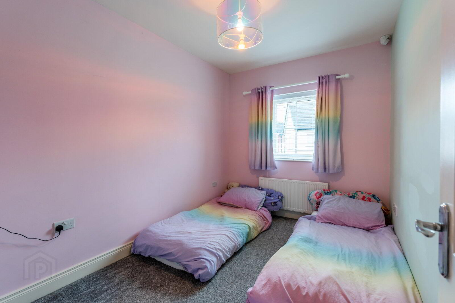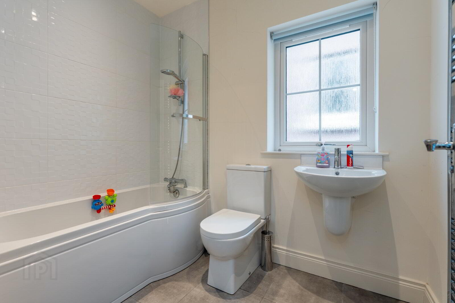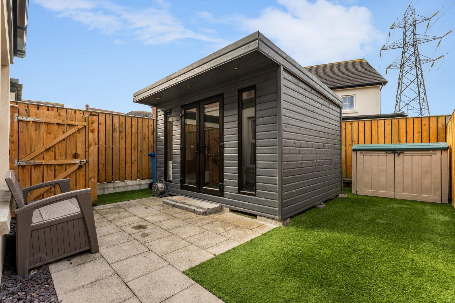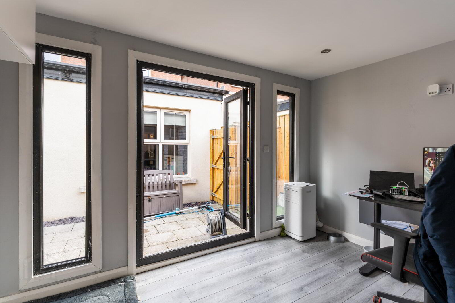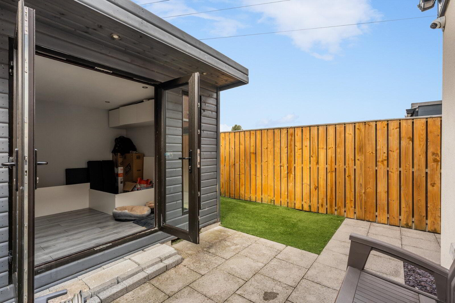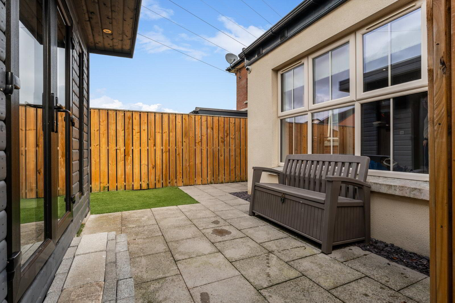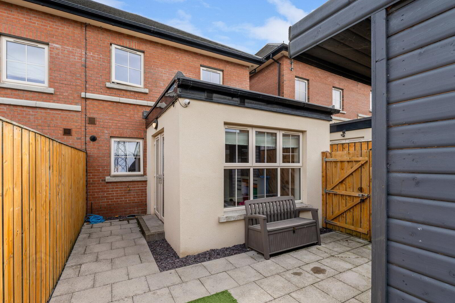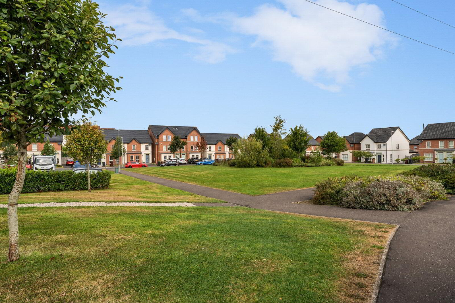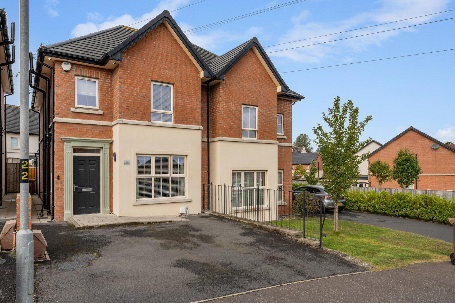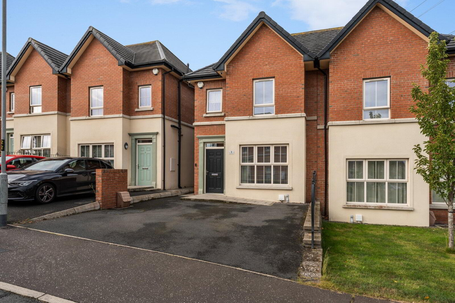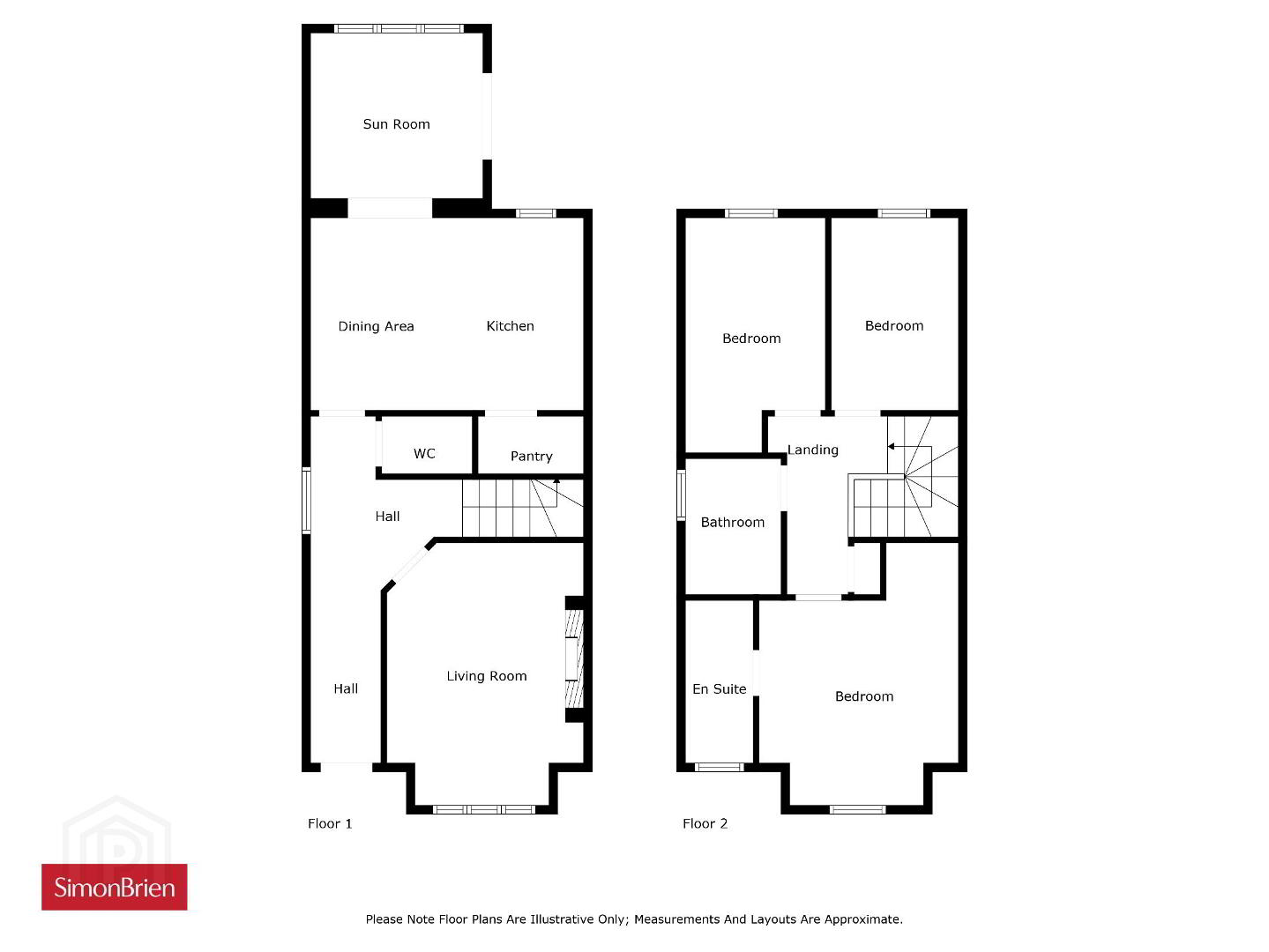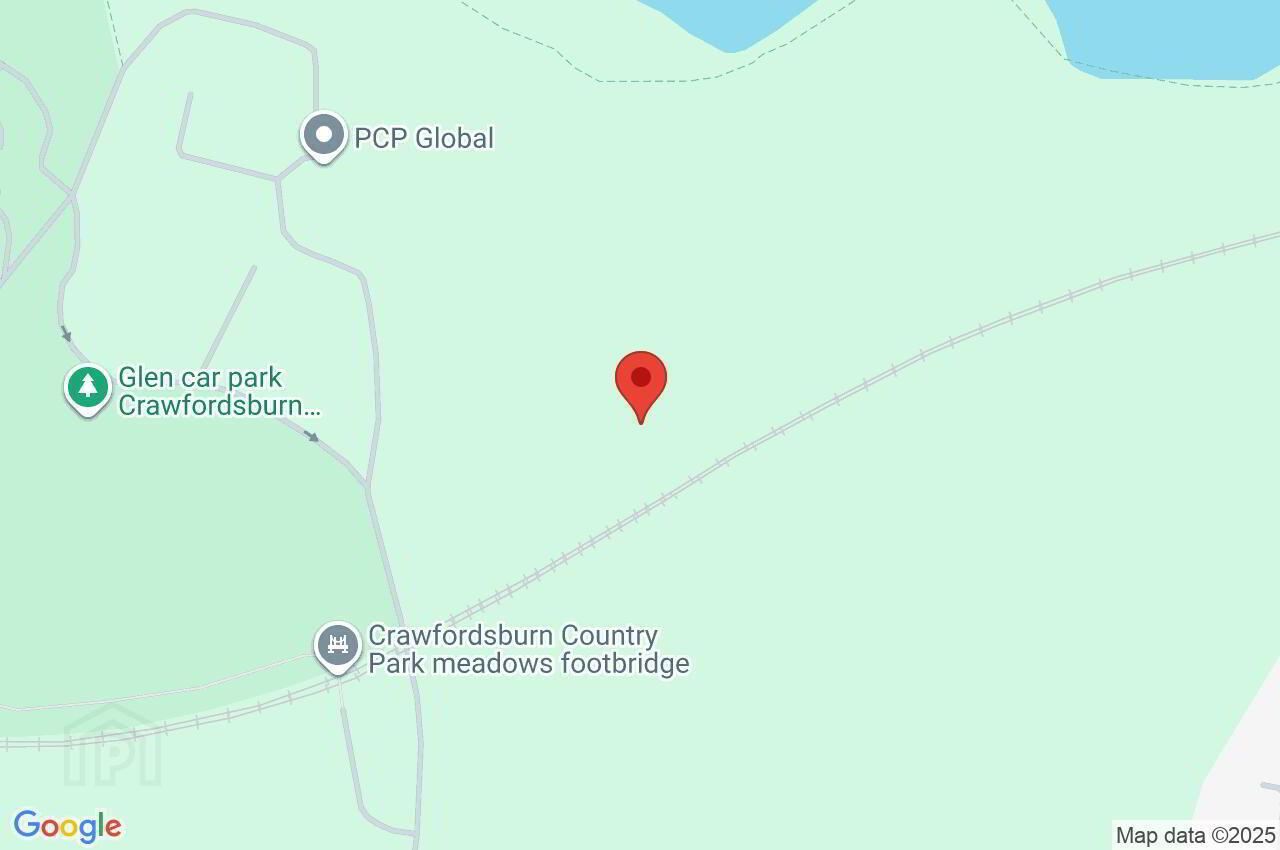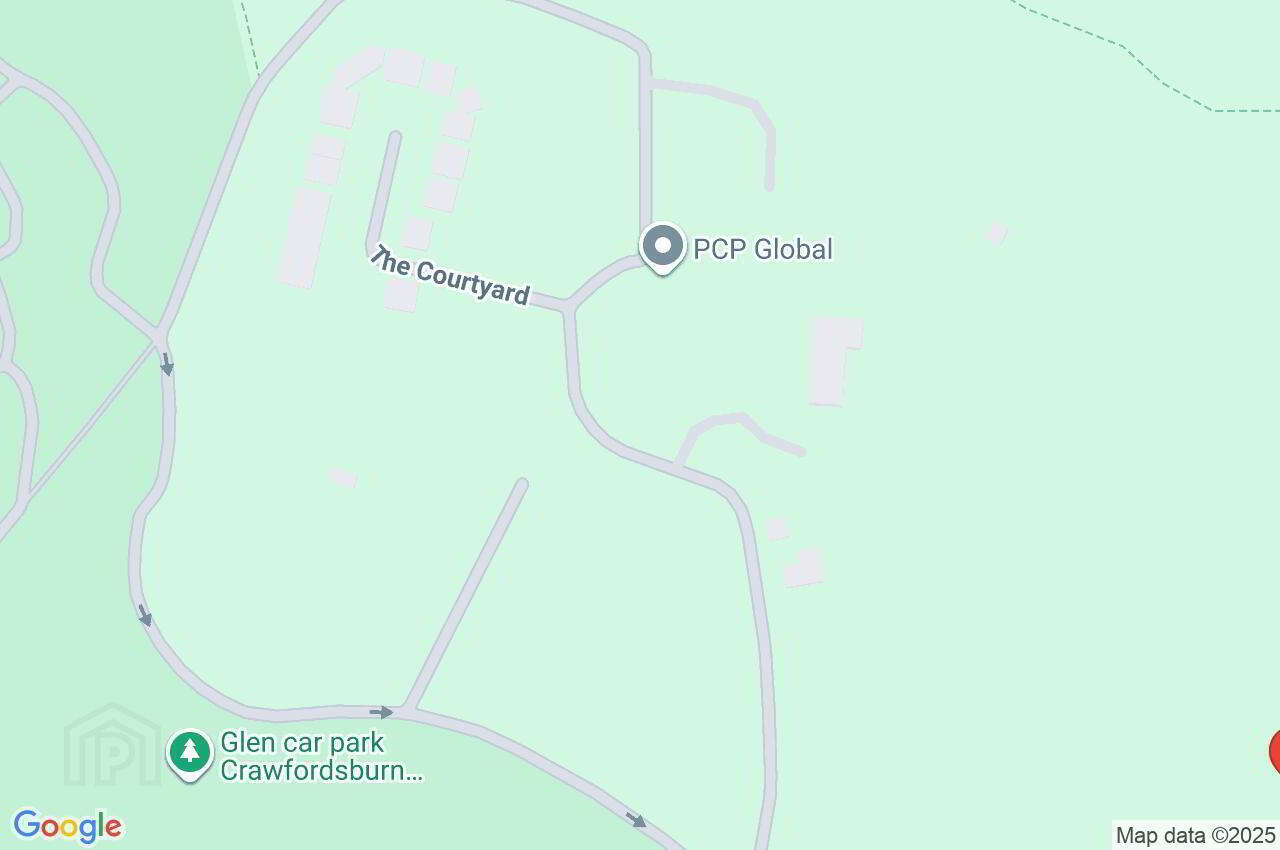3 Lynn Hall Place,
Bangor, BT19 1XP
3 Bed Semi-detached House
Asking Price £229,950
3 Bedrooms
2 Bathrooms
2 Receptions
Property Overview
Status
For Sale
Style
Semi-detached House
Bedrooms
3
Bathrooms
2
Receptions
2
Property Features
Tenure
Not Provided
Energy Rating
Broadband Speed
*³
Property Financials
Price
Asking Price £229,950
Stamp Duty
Rates
£1,287.63 pa*¹
Typical Mortgage
Legal Calculator
In partnership with Millar McCall Wylie
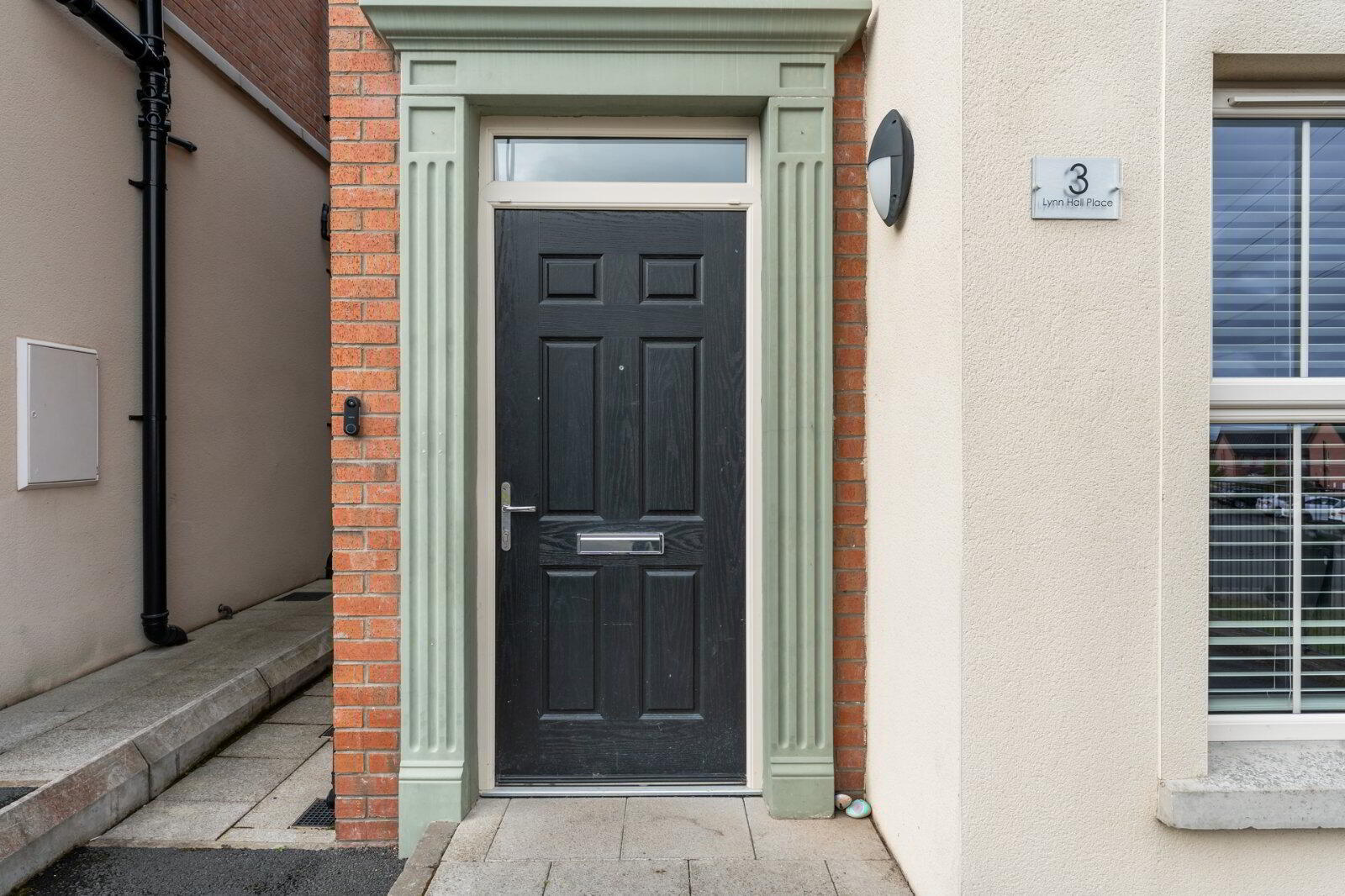
Additional Information
- Beautifully presented three bedroom semi-detached home
- Spacious living room with media wall and electric fire
- Modern kitchen open to dining area and sunroom
- Principal bedroom with ensuite shower room
- Family bathroom and ground floor WC
- Fully enclosed, low-maintenance rear garden with paved patio area and artificial lawn
- Driveway parking for two cars
- Gas central heating and double glazing throughout
- Convenient location close to Belfast, Newtownards & Holywood
- Ideal for first-time buyers, professionals, or families
- Early viewing recommended to fully appreciate all that is on offer
- Ground Floor
- uPVC double glazed front door.
- Reception Hall
- Ceramic tiled floor.
- Ground Floor WC
- Low flush WC, wash hand basin with chrome mixer taps and tiled splashback, ceramic tiled floor.
- Living Room
- 4.72m x 3.15m (Into bay) (15'6" x 10'4")
Laminate wood flooring, media wall, electric fire. - Kitchen/Dining
- 4.88m x 3.25m (16'0" x 10'8")
Range of high and low level wood effect units, induction hob, plumbed for washing machine, vented for tumble dryer, ceramic tiled floor, space for dining. Pantry. Low voltage spotlights, space for freezer. - Sun Room
- 3.18m x 2.97m (10'5" x 9'9")
Ceramic tiled floor, uPVC double glazed French doors to garden. - First Floor
- Bedroom 1
- 4.78m x 3.56m (At widest points) (15'8" x 11'8")
- Ensuite Shower Room
- Low flush WC, wash hand basin with chrome mixer taps and tiled splashback, double fully tiled shower cubicle with chrome thermostatic shower unit, chrome heated towel radiator, ceramic tiled floor, extractor fan.
- Bedroom 2
- 4.06m x 2.44m (At widest points). (13'4" x 8'0")
- Bedroom 3
- 3.4m x 2.29m (11'2" x 7'6")
- Landing
- Built in storage cupboard, access to roofspace.
- Bathroom
- White suite comprising: Panelled bath with chrome mixer taps and telephone hand shower, wash hand basin with chrome mixer taps, low flush WC, ceramic tiled floor, extractor fan, chrome heated towel radiator.
- Garden Room
- 3.4m x 2.84m (11'2" x 9'4")
- Outside
- Artificial lawn, outside tap, outside light.


